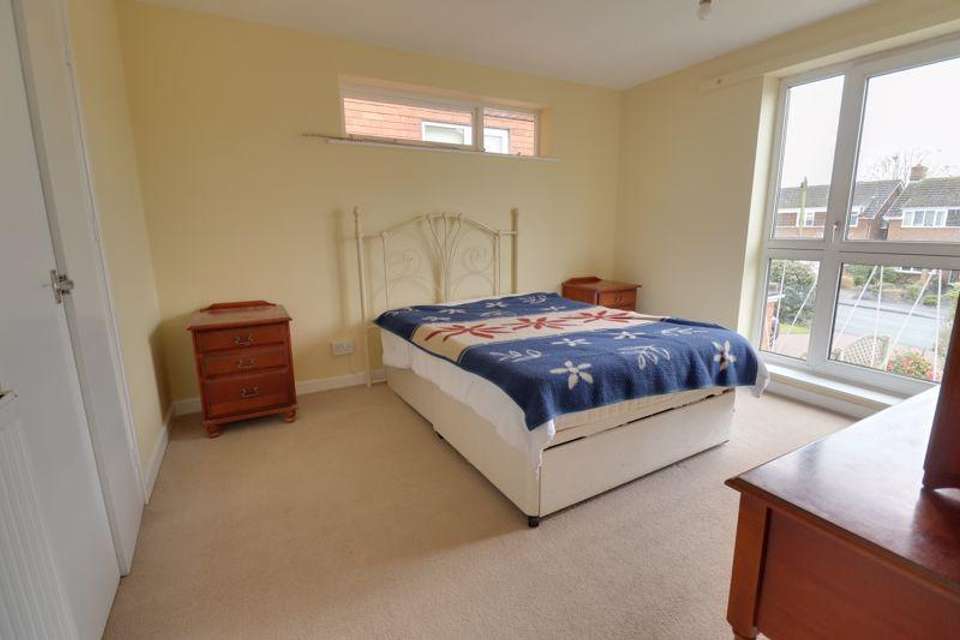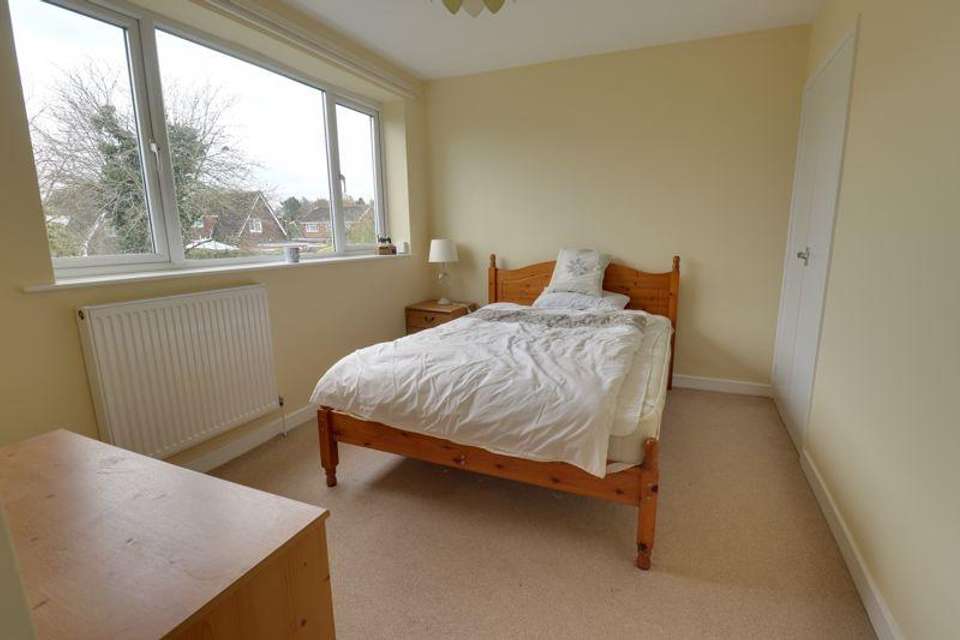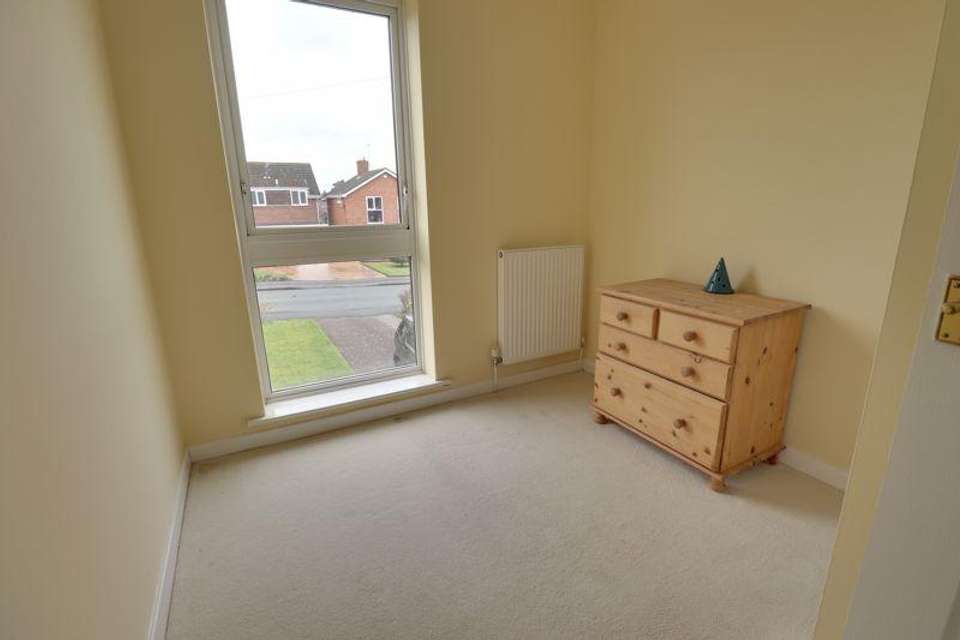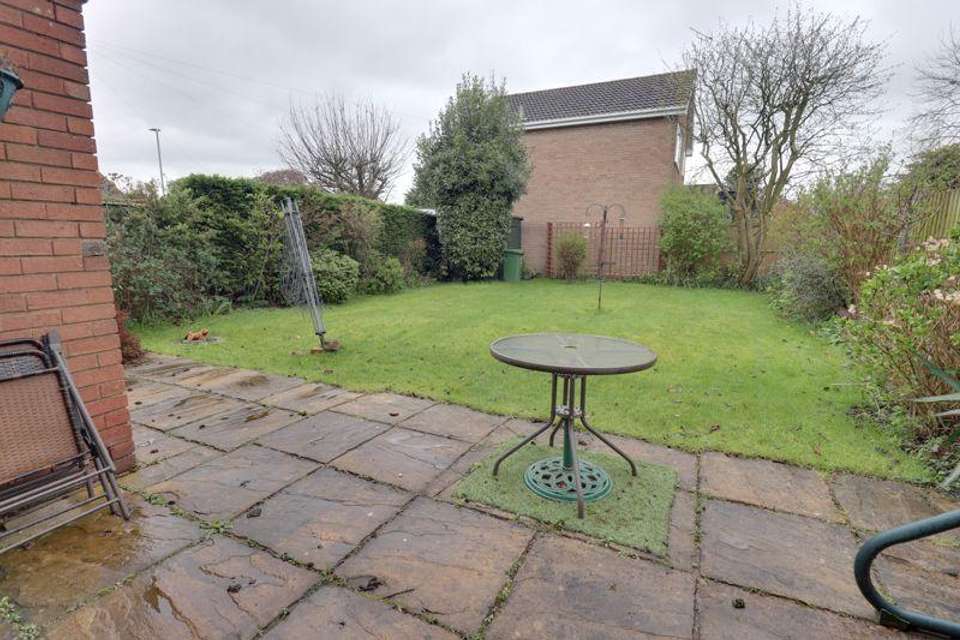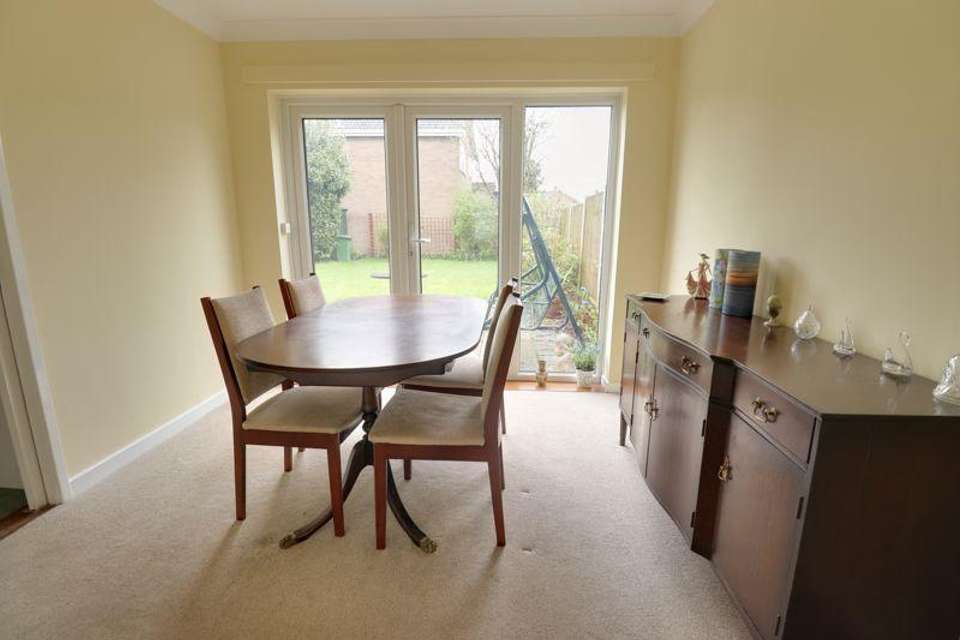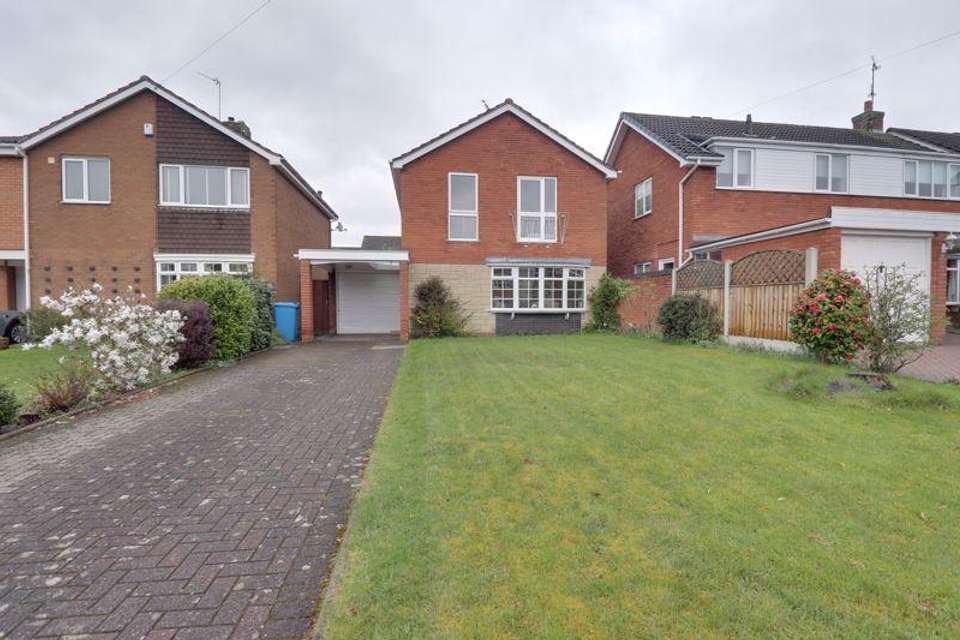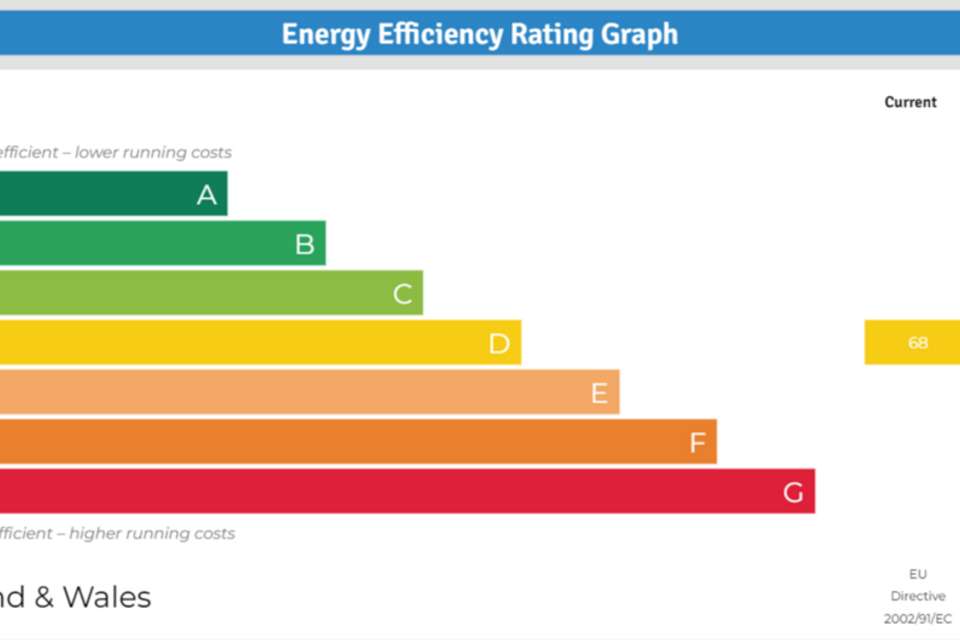3 bedroom detached house for sale
Wiscombe Avenue, Stafford ST19detached house
bedrooms
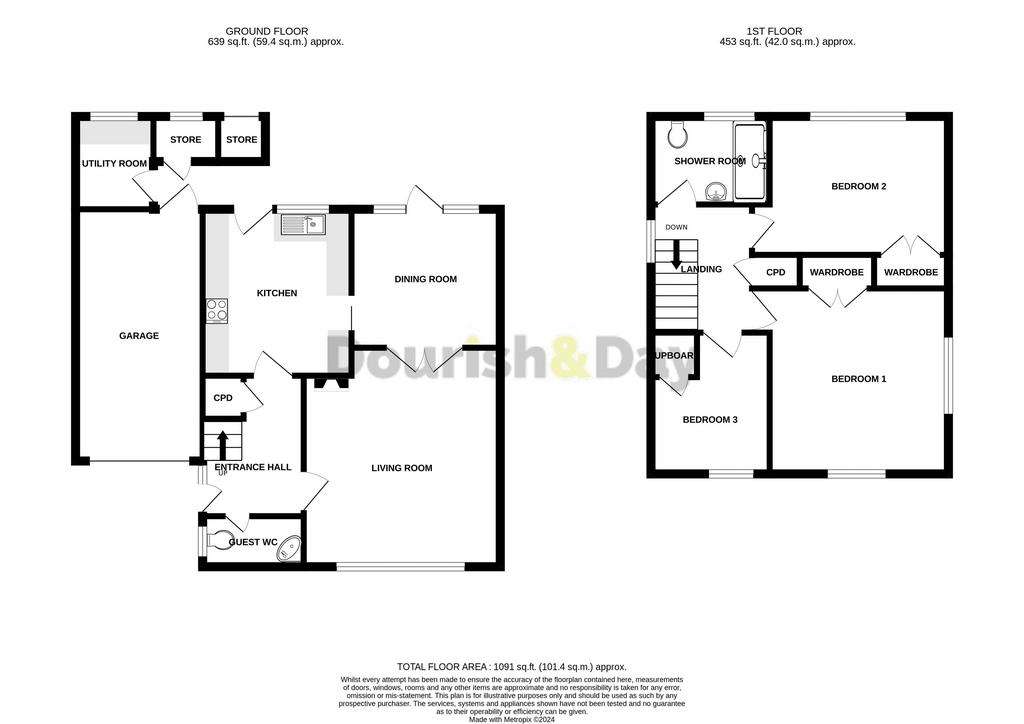
Property photos

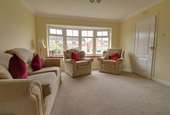
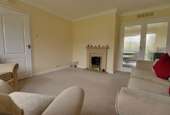

+13
Property description
Call us 9AM - 9PM -7 days a week, 365 days a year!
Be WISE when searching for your new property; use your Wisdom, Intelligence, Savviness and Eagerness when searching for your perfect home, especially when it comes to booking a viewing on this spacious detached property, situated in the highly desirable village of Penkridge. With a range of shops, amenities as well as nearby railway station and excellent commuter links this property is perfectly located. This spacious home comprises an entrance hallway, good sized kitchen, lounge & separate dining room and a guest w/c all to the ground floor. Upstairs the first floor offers three bedrooms and a refitted shower room. Outside the property has a tandem driveway and a garage, while the rear has a good size garden and patio area.
Agents Note
Note: The property is offered for sale subject to the grant of probate.
Entance Hallway
Having understairs storage cupboard, radiator, stairs to first floor, internal doors to;
Guest WC
Having a low-level WC & wash hand basin. There is ceramic tiled splashbacks, vinyl flooring & double glazed window to side elevation.
Living Room - 12' 10'' x 12' 4'' (3.90m x 3.75m)
Having a feature inset fire set in a decorative surround, radiator, ceiling coving & double glazed window to front elevation.
Dining Room - 9' 7'' x 8' 11'' (2.93m x 2.73m)
Having glazed French doors from the Living Room, ceiling coving, radiator & double glazed French doors to rear elevation.
Kitchen - 10' 11'' x 9' 9'' (3.34m x 2.96m)
Fitted with a range of wall, base & drawer units with fitted work surfaces over incorporating an inset sink unit with chrome mixer tap, fitted oven & hob,. space for a fridge, breakfast bar, tiled flooring, radiator, double glazed window & door to rear garden.
First Floor Landing
A galleried landing having airing cupboard housing a gas central heating boiler, loft access hatch, a window to side, and doors to all Bedrooms & Bathroom.
Bedroom One - 12' 2'' x 11' 1'' (3.71m x 3.37m)
With built-in wardrobes, radiator, window to side & double glazed Juliet feature balcony to front elevation.
Bedroom Two - 11' 3'' x 8' 11'' (3.43m x 2.73m)
With built-in storage, radiator & double glazed window to rear elevation.
Bedroom Three - 9' 1'' x 7' 9'' (2.77m x 2.36m)
With a radiator, storage cupboard & double glazed window to front elevation.
Bathroom - 7' 8'' x 5' 6'' (2.34m x 1.68m)
A refitted shower room, having an aqua-panelled walk-in shower cubicle, low-level flush WC, pedestal wash hand basin, part-tiled walls, vinyl flooring, radiator & double glazed window to rear elevation.
Outside Front
There is a lawn area, & tandem length asphalt driveway providing off-road parking & access to Garage.
Garage - 16' 4'' x 8' 2'' (4.99m x 2.48m)
Having an up and over garage door to front, window to side & door to rear.
Utility - 6' 2'' x 5' 0'' (1.87m x 1.52m)
Having space for a washing machine, fitted work surfaces & window to rear.
Outside Rear
There is a paved patio seating area, majority laid to lawn & enclosed by panelled fencing.
Council Tax Band: D
Tenure: Freehold
Be WISE when searching for your new property; use your Wisdom, Intelligence, Savviness and Eagerness when searching for your perfect home, especially when it comes to booking a viewing on this spacious detached property, situated in the highly desirable village of Penkridge. With a range of shops, amenities as well as nearby railway station and excellent commuter links this property is perfectly located. This spacious home comprises an entrance hallway, good sized kitchen, lounge & separate dining room and a guest w/c all to the ground floor. Upstairs the first floor offers three bedrooms and a refitted shower room. Outside the property has a tandem driveway and a garage, while the rear has a good size garden and patio area.
Agents Note
Note: The property is offered for sale subject to the grant of probate.
Entance Hallway
Having understairs storage cupboard, radiator, stairs to first floor, internal doors to;
Guest WC
Having a low-level WC & wash hand basin. There is ceramic tiled splashbacks, vinyl flooring & double glazed window to side elevation.
Living Room - 12' 10'' x 12' 4'' (3.90m x 3.75m)
Having a feature inset fire set in a decorative surround, radiator, ceiling coving & double glazed window to front elevation.
Dining Room - 9' 7'' x 8' 11'' (2.93m x 2.73m)
Having glazed French doors from the Living Room, ceiling coving, radiator & double glazed French doors to rear elevation.
Kitchen - 10' 11'' x 9' 9'' (3.34m x 2.96m)
Fitted with a range of wall, base & drawer units with fitted work surfaces over incorporating an inset sink unit with chrome mixer tap, fitted oven & hob,. space for a fridge, breakfast bar, tiled flooring, radiator, double glazed window & door to rear garden.
First Floor Landing
A galleried landing having airing cupboard housing a gas central heating boiler, loft access hatch, a window to side, and doors to all Bedrooms & Bathroom.
Bedroom One - 12' 2'' x 11' 1'' (3.71m x 3.37m)
With built-in wardrobes, radiator, window to side & double glazed Juliet feature balcony to front elevation.
Bedroom Two - 11' 3'' x 8' 11'' (3.43m x 2.73m)
With built-in storage, radiator & double glazed window to rear elevation.
Bedroom Three - 9' 1'' x 7' 9'' (2.77m x 2.36m)
With a radiator, storage cupboard & double glazed window to front elevation.
Bathroom - 7' 8'' x 5' 6'' (2.34m x 1.68m)
A refitted shower room, having an aqua-panelled walk-in shower cubicle, low-level flush WC, pedestal wash hand basin, part-tiled walls, vinyl flooring, radiator & double glazed window to rear elevation.
Outside Front
There is a lawn area, & tandem length asphalt driveway providing off-road parking & access to Garage.
Garage - 16' 4'' x 8' 2'' (4.99m x 2.48m)
Having an up and over garage door to front, window to side & door to rear.
Utility - 6' 2'' x 5' 0'' (1.87m x 1.52m)
Having space for a washing machine, fitted work surfaces & window to rear.
Outside Rear
There is a paved patio seating area, majority laid to lawn & enclosed by panelled fencing.
Council Tax Band: D
Tenure: Freehold
Interested in this property?
Council tax
First listed
Over a month agoEnergy Performance Certificate
Wiscombe Avenue, Stafford ST19
Marketed by
Dourish & Day - Penkridge 4 Crown Bridge Penkridge, Staffordshire ST19 5AAPlacebuzz mortgage repayment calculator
Monthly repayment
The Est. Mortgage is for a 25 years repayment mortgage based on a 10% deposit and a 5.5% annual interest. It is only intended as a guide. Make sure you obtain accurate figures from your lender before committing to any mortgage. Your home may be repossessed if you do not keep up repayments on a mortgage.
Wiscombe Avenue, Stafford ST19 - Streetview
DISCLAIMER: Property descriptions and related information displayed on this page are marketing materials provided by Dourish & Day - Penkridge. Placebuzz does not warrant or accept any responsibility for the accuracy or completeness of the property descriptions or related information provided here and they do not constitute property particulars. Please contact Dourish & Day - Penkridge for full details and further information.






