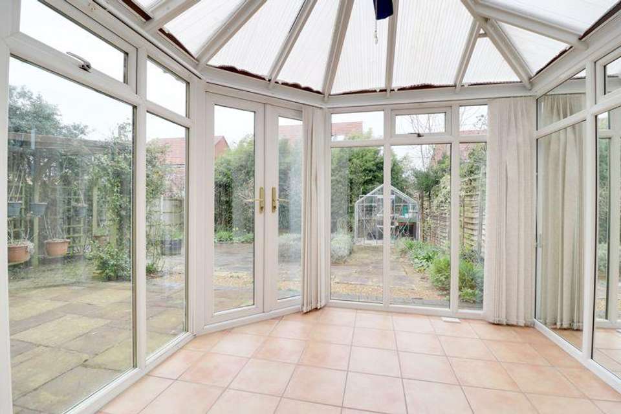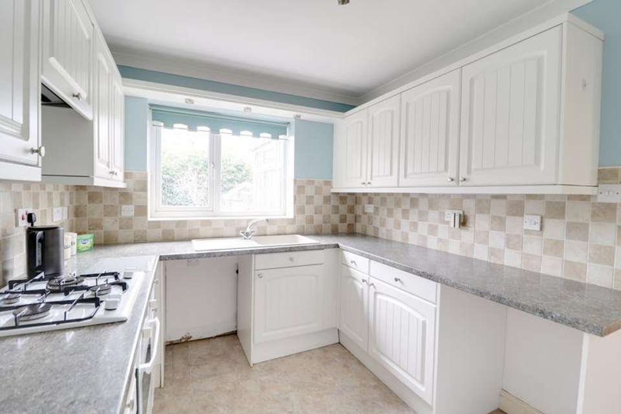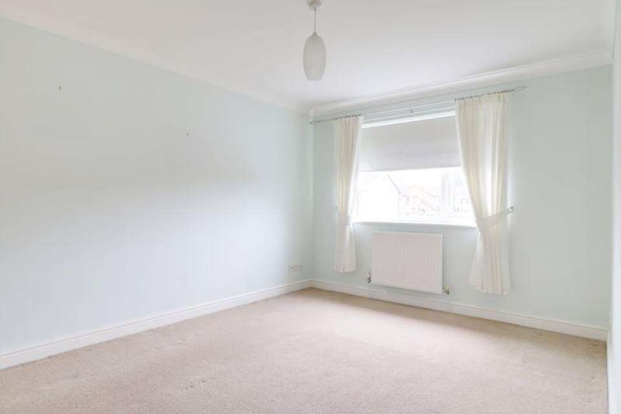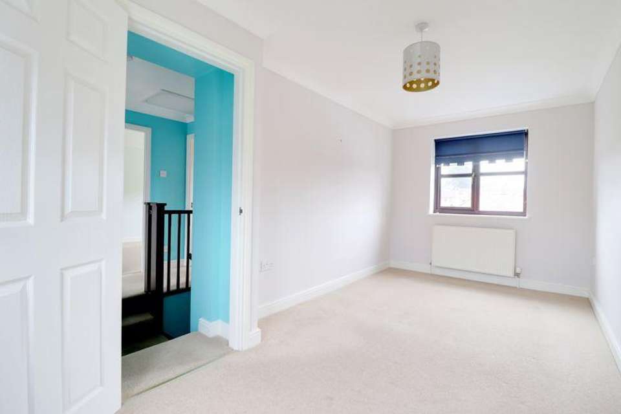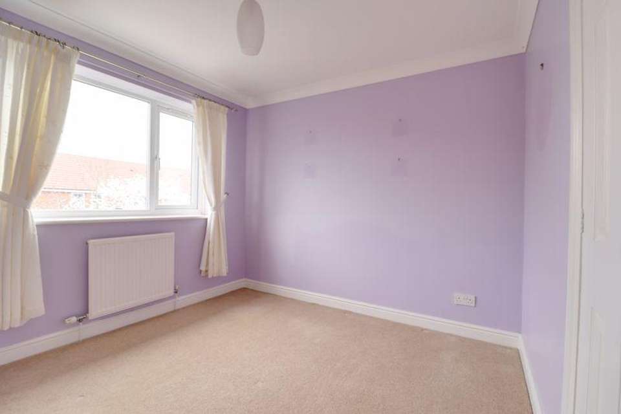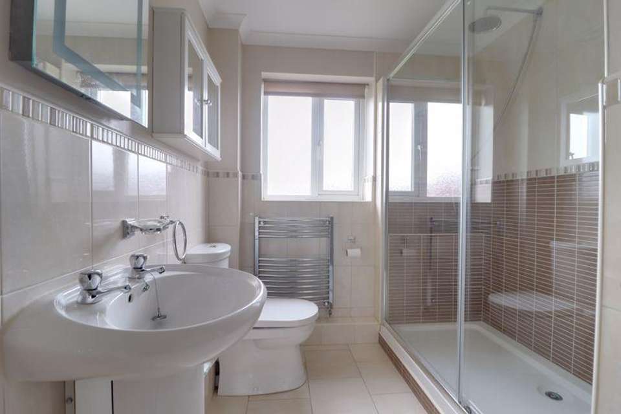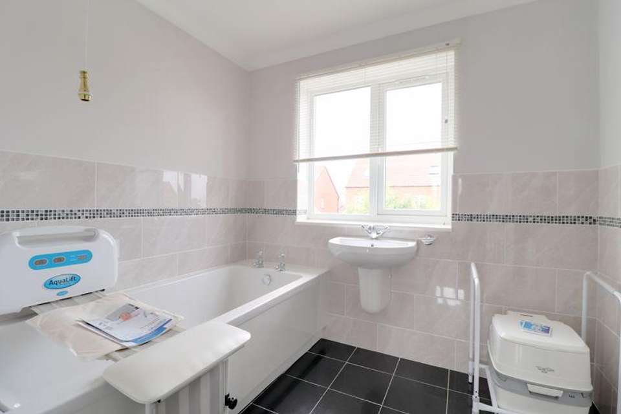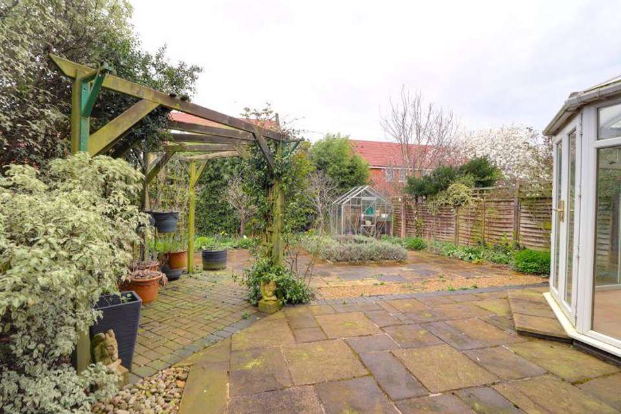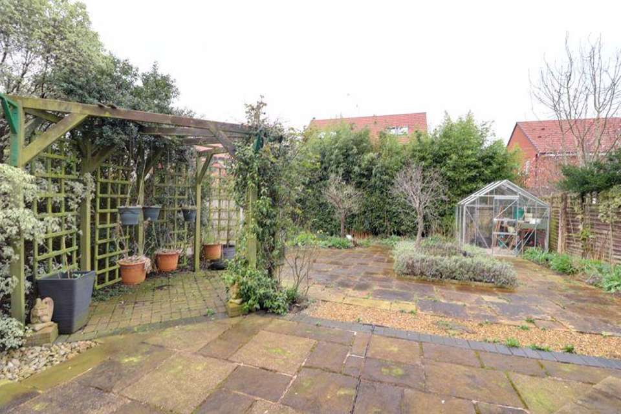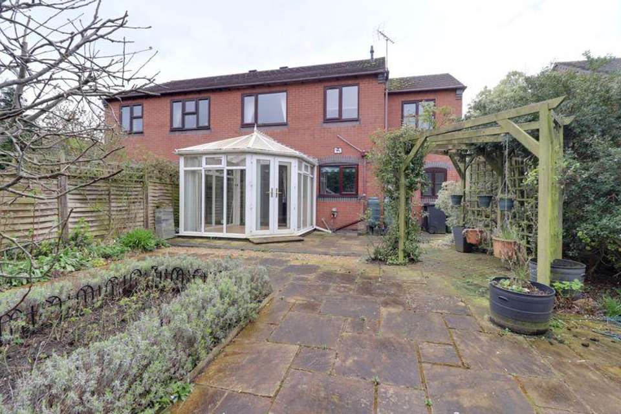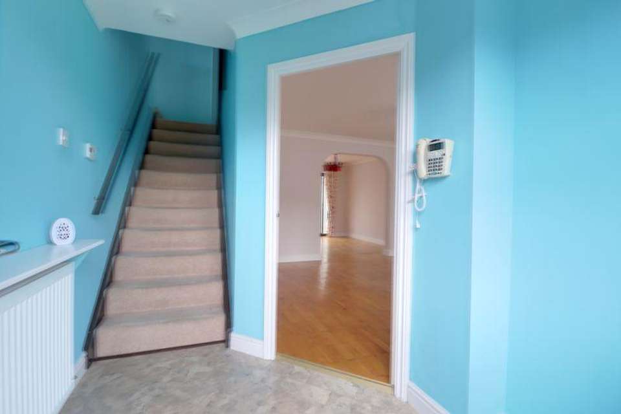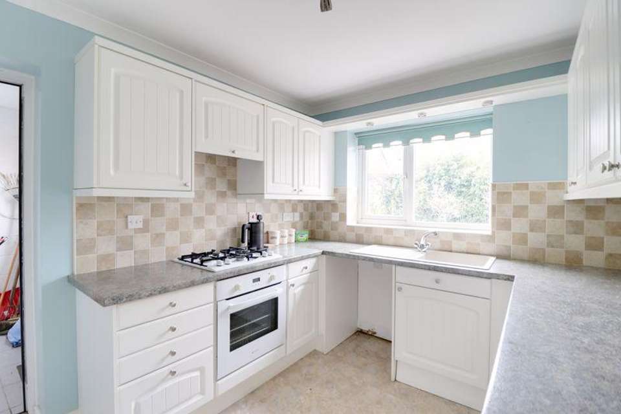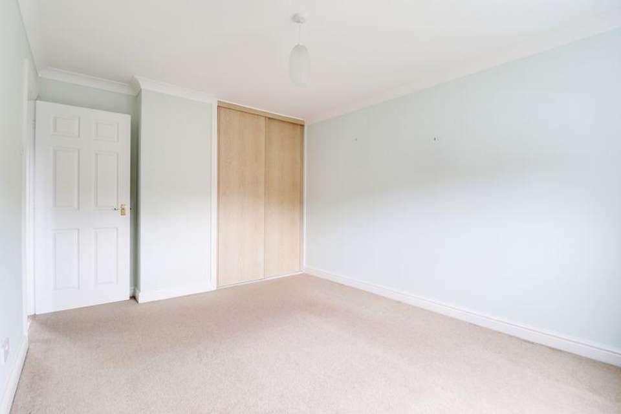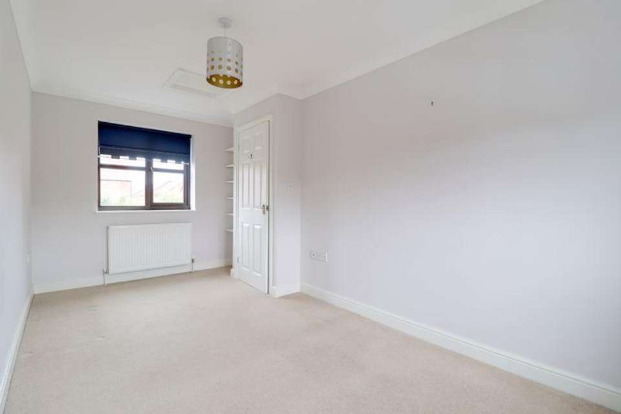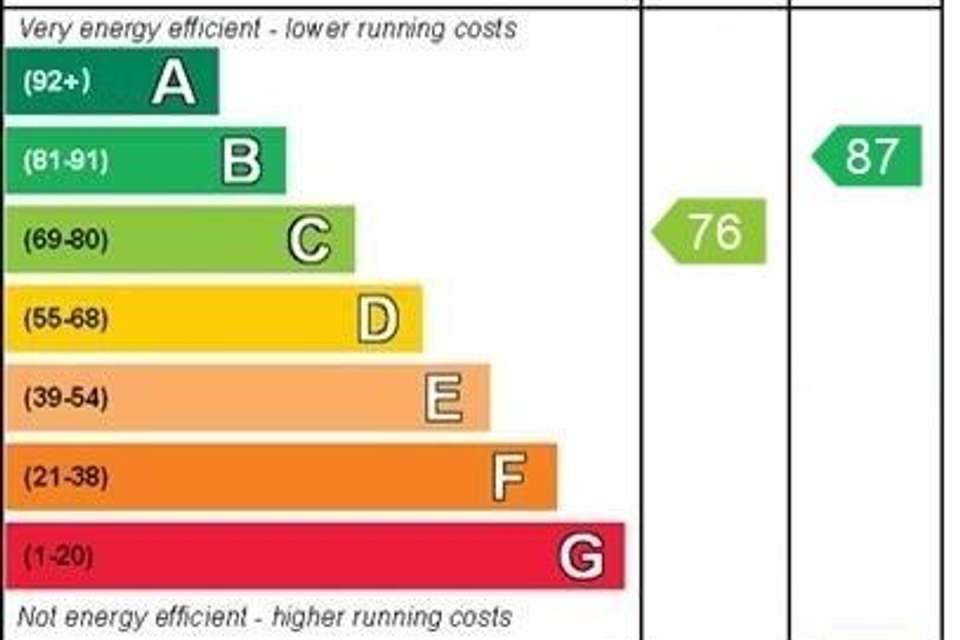3 bedroom semi-detached house for sale
Croft Way, Market Drayton TF9semi-detached house
bedrooms
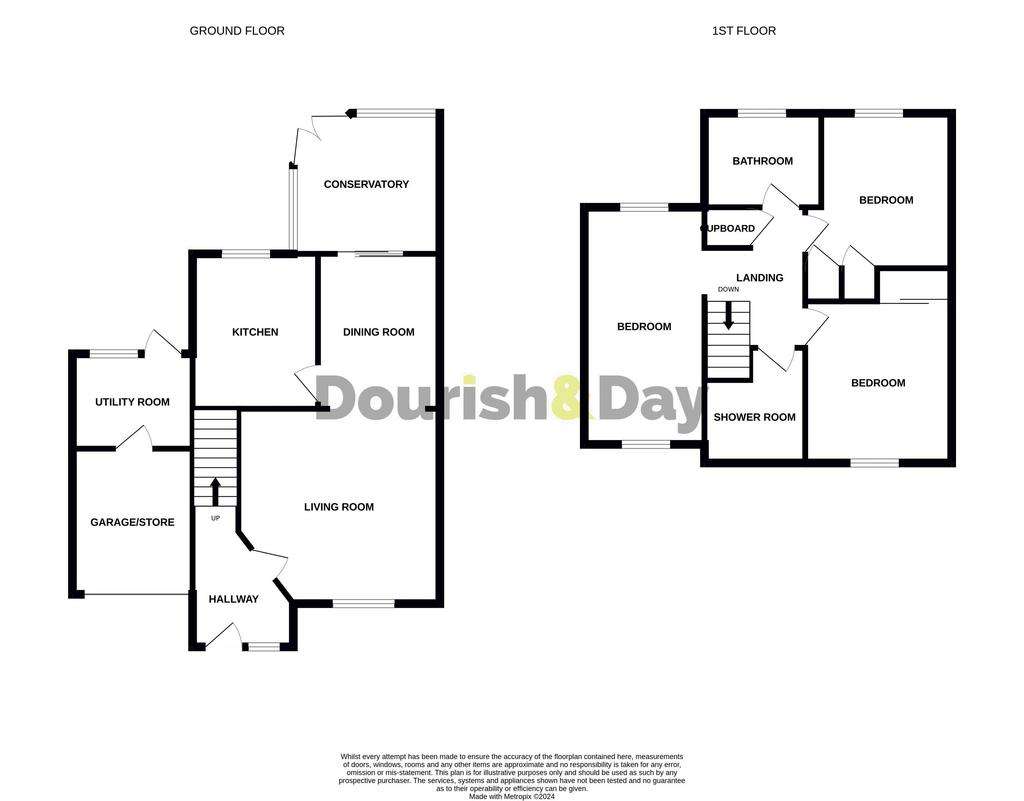
Property photos

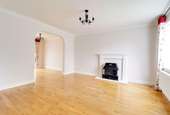
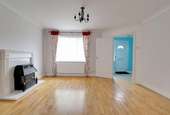
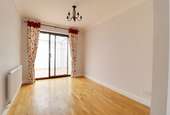
+15
Property description
Call us 9AM - 9PM -7 days a week, 365 days a year!
This extended semi detached house offers ideal accommodation for a family and is located in a popular area of the town. The home offers a first floor bathroom and additional separate shower room. The rear facing bathroom was originally a bedroom so if you're looking for a property with four bedrooms, the bathroom at the rear of the house could be converted back into a fourth bedroom. The home comprises entrance hall, lounge with open plan dining room off, conservatory and fitted kitchen. Part of the garage has been divided to provide a utility with the remainder of the garage retained and currently used as a work shop. Upstairs, as well as the two bathrooms there are three generous sized bedrooms. There are gardens to the front and rear with the later designed for low maintenance with paved gardens and pergola.
Entrance Hallway
Accessed from a double glazed front entrance door with stairs to the first floor, coved ceiling, radiator and door off to the lounge.
Lounge - 13' 3'' x 13' 8'' (4.04m x 4.17m)
Having Adam style fire surround with marble effect inset and gas fire. Coved ceiling, radiator and double glazed window to the front. Open plan to the dining room with archway design.
Dining Room - 10' 7'' x 0' 0'' (3.22m x 0m)
Coved ceiling, radiator and patio doors to the conservatory.
Conservatory - 9' 2'' x 9' 6'' (2.8m x 2.9m)
Double glazed conservatory with blinds. French doors to the garden.
Kitchen - 10' 6'' x 8' 6'' (3.2m x 2.58m)
Fitted with a range of base and wall units, work surfaces with down lighting and single drainer sink unit and mixer tap. Integrated electric oven and four ring gas hob with cooker hood over and space for a washing machine. Pelmet down lighting. Part tiling to the walls, store cupboard, coved ceiling and double glazed window to the rear.
Utility - 6' 6'' x 8' 3'' (1.97m x 2.51m)
Part of the original garage has been separated to provide the utility which has tiling to the floor, door to the rear garden and further door to the garage/store.
Garage/Store - 9' 11'' x 8' 3'' (3.03m x 2.51m)
Up and over door, work bench and shelving.
First Floor Landing
A split landing has a cupboard housing the central heating boiler, coved ceiling and doors off to the three bedrooms, bathroom and shower room.
Bedroom One - 13' 10'' x 10' 0'' (4.21m x 3.05m)
Coved ceiling, built in double door wardrobe, radiator and double glazed window to the front.
Bedroom Two - 16' 1'' x 8' 0'' (4.9m x 2.43m)
Coved ceiling, loft hatch, two radiators and double glazed windows to the front and rear.
Bedroom Three - 9' 0'' x 10' 4'' (2.74m x 3.15m)
Coved ceiling, built in wardrobe, radiator and double glazed window to the rear.
Bathroom - 7' 10'' x 6' 6'' (2.39m x 1.98m)
Fitted with a modern suite comprising panel bath, half pedestal wash basin and chemical low level WC. Tiling to the floor and part tiling to the walls. Radiator and double glazed window to the rear. This room was originally a bedroom so if a fourth bedroom is required, there is the possibility of converting back.
Shower Room - 5' 11'' x 6' 9'' (1.8m x 2.05m)
Fitted with a double width shower cubicle with chrome mains fed shower and sliding screen, wash basin and low level WC. Tiling to the floor and part tiling to the walls, heated towel rail and double glazed window to the front.
Outside Front
The home is set behind a lawned front garden with paved area adjacent to the front entrance door and side access to the rear garden There is a tarmac driveway to the front.
Outside Rear
Designed with low maintenance in mind and having paved patios and a block paved seating area with pergola over. The garden has a variety of established trees, bushes and shrubs and in enclosed by timber fencing.
Council Tax Band: C
Tenure: Freehold
This extended semi detached house offers ideal accommodation for a family and is located in a popular area of the town. The home offers a first floor bathroom and additional separate shower room. The rear facing bathroom was originally a bedroom so if you're looking for a property with four bedrooms, the bathroom at the rear of the house could be converted back into a fourth bedroom. The home comprises entrance hall, lounge with open plan dining room off, conservatory and fitted kitchen. Part of the garage has been divided to provide a utility with the remainder of the garage retained and currently used as a work shop. Upstairs, as well as the two bathrooms there are three generous sized bedrooms. There are gardens to the front and rear with the later designed for low maintenance with paved gardens and pergola.
Entrance Hallway
Accessed from a double glazed front entrance door with stairs to the first floor, coved ceiling, radiator and door off to the lounge.
Lounge - 13' 3'' x 13' 8'' (4.04m x 4.17m)
Having Adam style fire surround with marble effect inset and gas fire. Coved ceiling, radiator and double glazed window to the front. Open plan to the dining room with archway design.
Dining Room - 10' 7'' x 0' 0'' (3.22m x 0m)
Coved ceiling, radiator and patio doors to the conservatory.
Conservatory - 9' 2'' x 9' 6'' (2.8m x 2.9m)
Double glazed conservatory with blinds. French doors to the garden.
Kitchen - 10' 6'' x 8' 6'' (3.2m x 2.58m)
Fitted with a range of base and wall units, work surfaces with down lighting and single drainer sink unit and mixer tap. Integrated electric oven and four ring gas hob with cooker hood over and space for a washing machine. Pelmet down lighting. Part tiling to the walls, store cupboard, coved ceiling and double glazed window to the rear.
Utility - 6' 6'' x 8' 3'' (1.97m x 2.51m)
Part of the original garage has been separated to provide the utility which has tiling to the floor, door to the rear garden and further door to the garage/store.
Garage/Store - 9' 11'' x 8' 3'' (3.03m x 2.51m)
Up and over door, work bench and shelving.
First Floor Landing
A split landing has a cupboard housing the central heating boiler, coved ceiling and doors off to the three bedrooms, bathroom and shower room.
Bedroom One - 13' 10'' x 10' 0'' (4.21m x 3.05m)
Coved ceiling, built in double door wardrobe, radiator and double glazed window to the front.
Bedroom Two - 16' 1'' x 8' 0'' (4.9m x 2.43m)
Coved ceiling, loft hatch, two radiators and double glazed windows to the front and rear.
Bedroom Three - 9' 0'' x 10' 4'' (2.74m x 3.15m)
Coved ceiling, built in wardrobe, radiator and double glazed window to the rear.
Bathroom - 7' 10'' x 6' 6'' (2.39m x 1.98m)
Fitted with a modern suite comprising panel bath, half pedestal wash basin and chemical low level WC. Tiling to the floor and part tiling to the walls. Radiator and double glazed window to the rear. This room was originally a bedroom so if a fourth bedroom is required, there is the possibility of converting back.
Shower Room - 5' 11'' x 6' 9'' (1.8m x 2.05m)
Fitted with a double width shower cubicle with chrome mains fed shower and sliding screen, wash basin and low level WC. Tiling to the floor and part tiling to the walls, heated towel rail and double glazed window to the front.
Outside Front
The home is set behind a lawned front garden with paved area adjacent to the front entrance door and side access to the rear garden There is a tarmac driveway to the front.
Outside Rear
Designed with low maintenance in mind and having paved patios and a block paved seating area with pergola over. The garden has a variety of established trees, bushes and shrubs and in enclosed by timber fencing.
Council Tax Band: C
Tenure: Freehold
Interested in this property?
Council tax
First listed
Over a month agoEnergy Performance Certificate
Croft Way, Market Drayton TF9
Marketed by
Dourish & Day - Market Drayton 28/29 High Street Market Drayton, Shropshire TF9 1QFPlacebuzz mortgage repayment calculator
Monthly repayment
The Est. Mortgage is for a 25 years repayment mortgage based on a 10% deposit and a 5.5% annual interest. It is only intended as a guide. Make sure you obtain accurate figures from your lender before committing to any mortgage. Your home may be repossessed if you do not keep up repayments on a mortgage.
Croft Way, Market Drayton TF9 - Streetview
DISCLAIMER: Property descriptions and related information displayed on this page are marketing materials provided by Dourish & Day - Market Drayton. Placebuzz does not warrant or accept any responsibility for the accuracy or completeness of the property descriptions or related information provided here and they do not constitute property particulars. Please contact Dourish & Day - Market Drayton for full details and further information.





