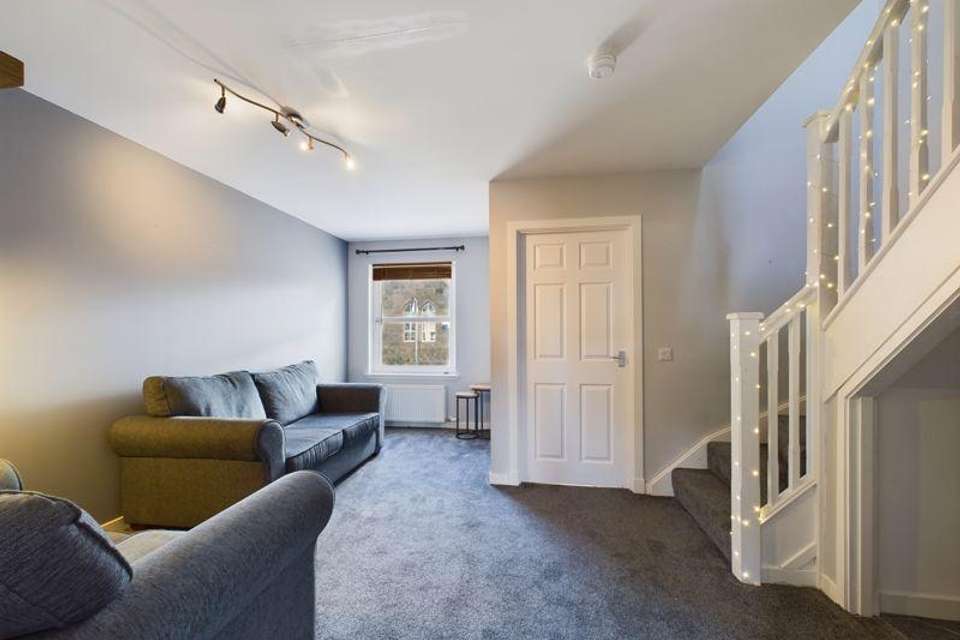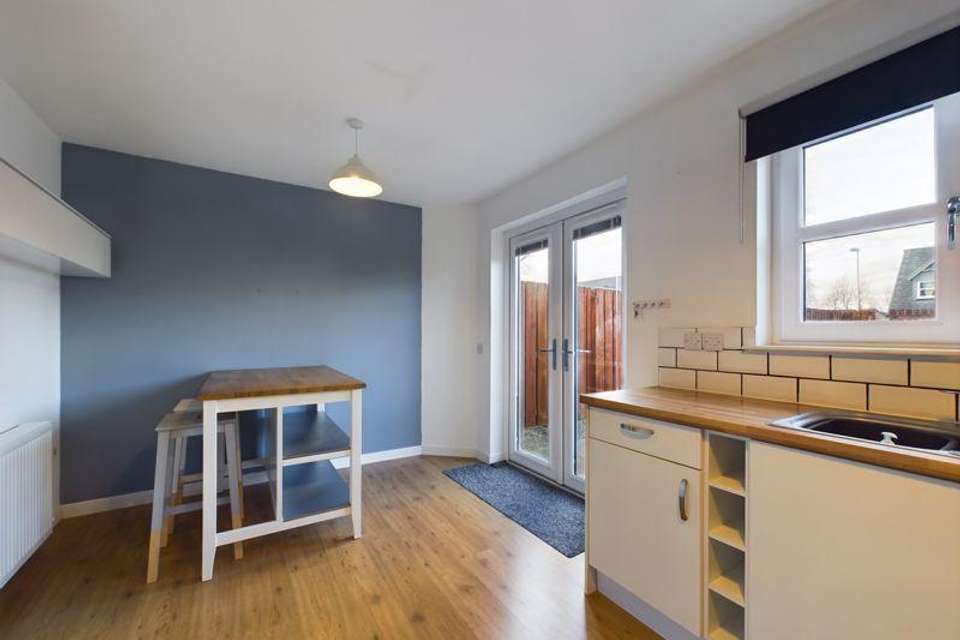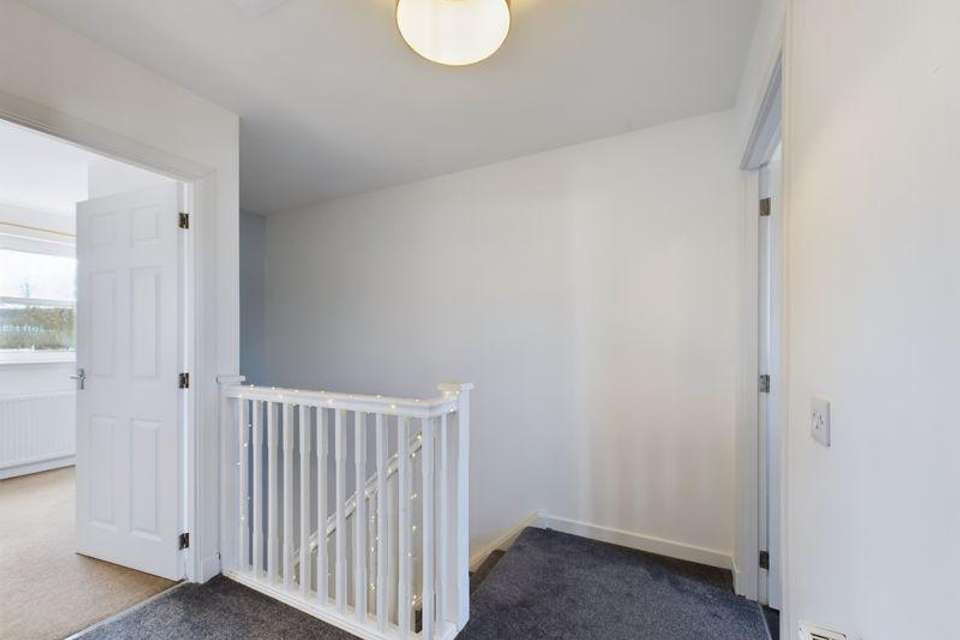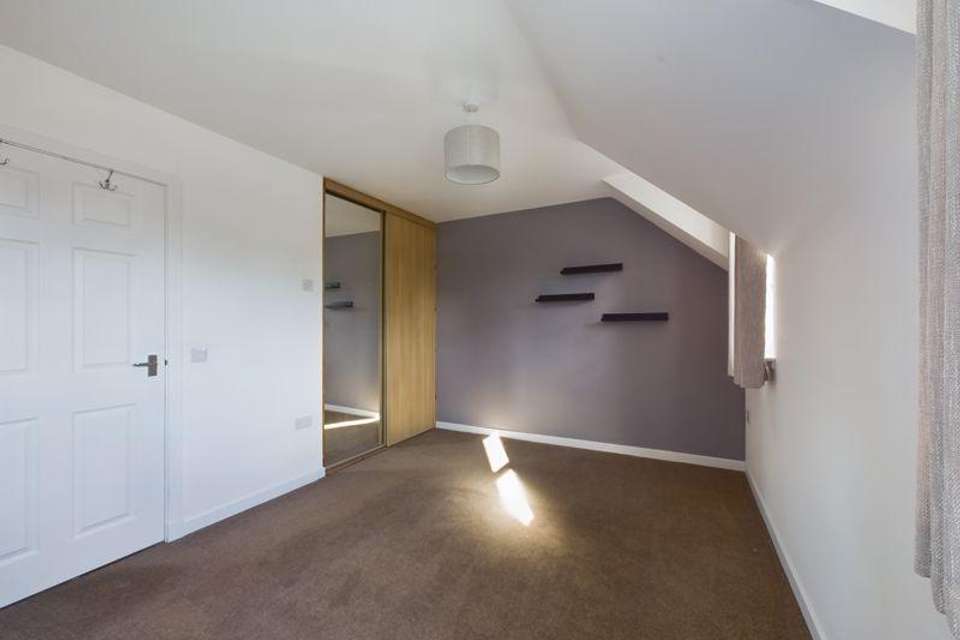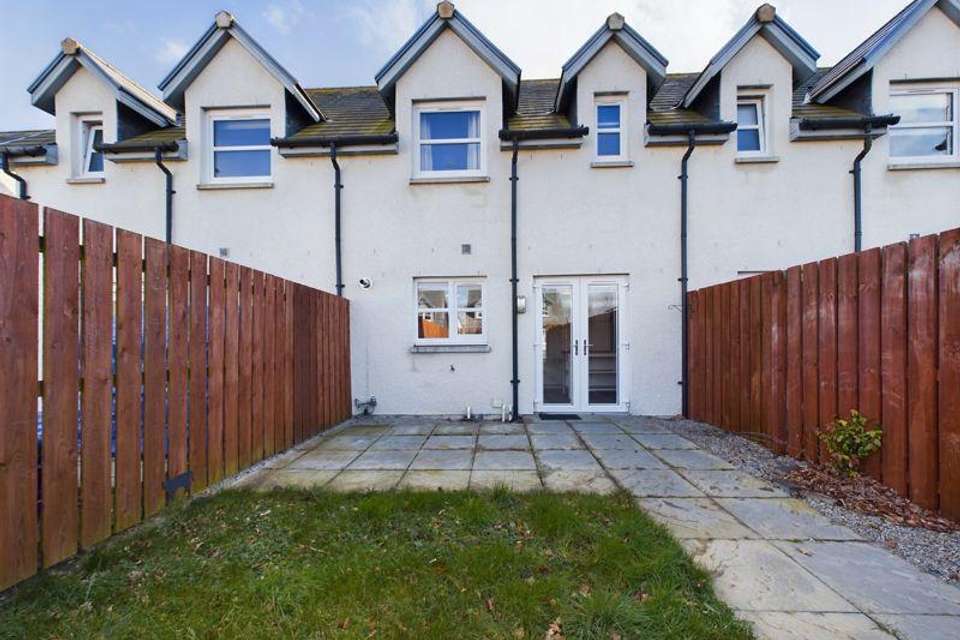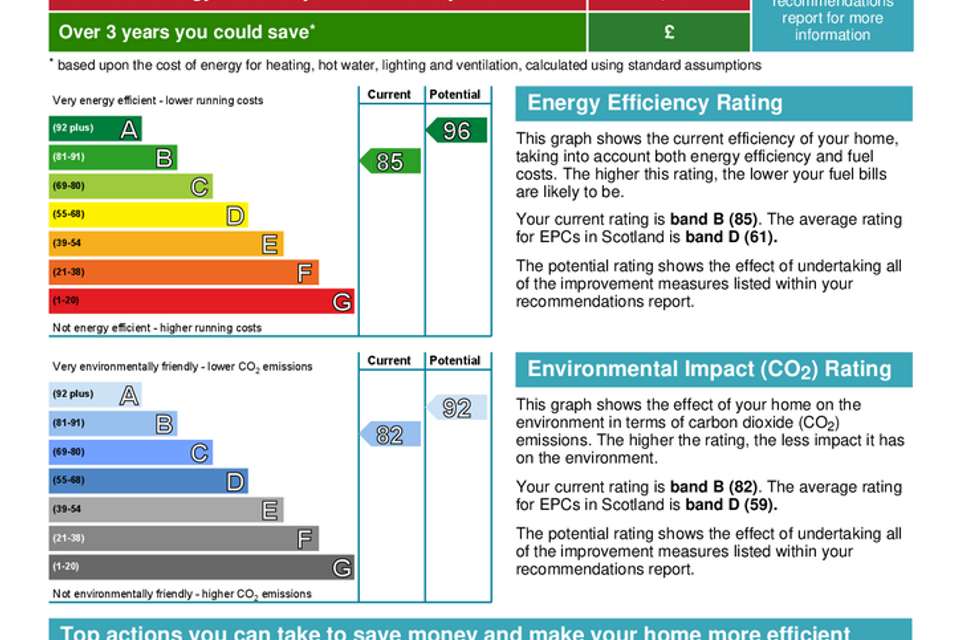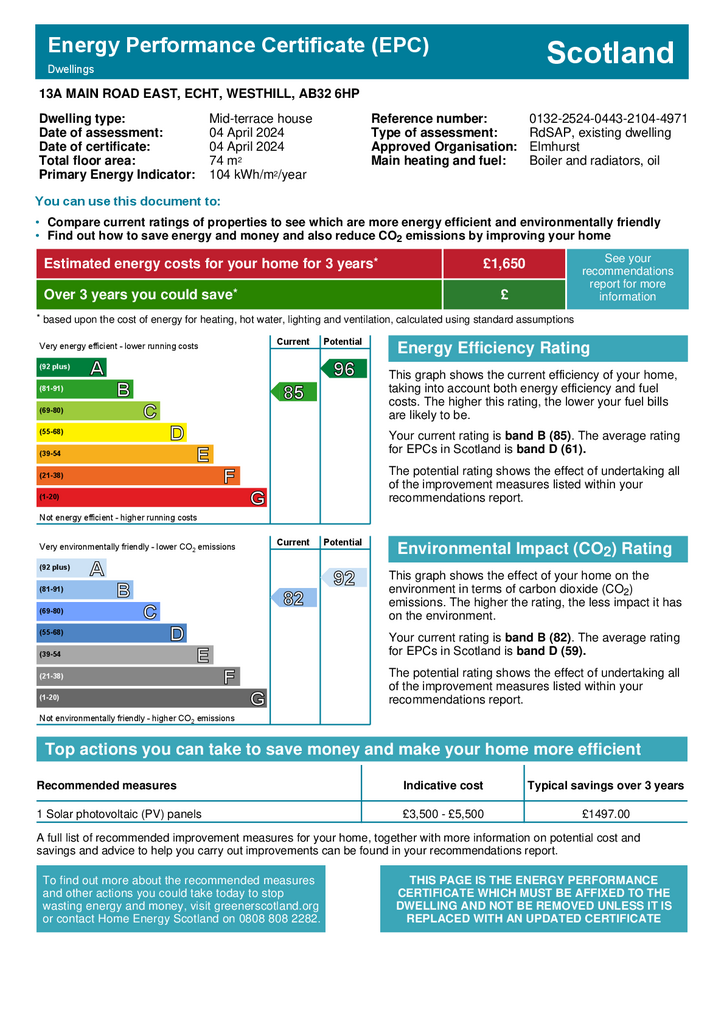2 bedroom terraced house for sale
Main Road East, Echt AB32 6HPterraced house
bedrooms
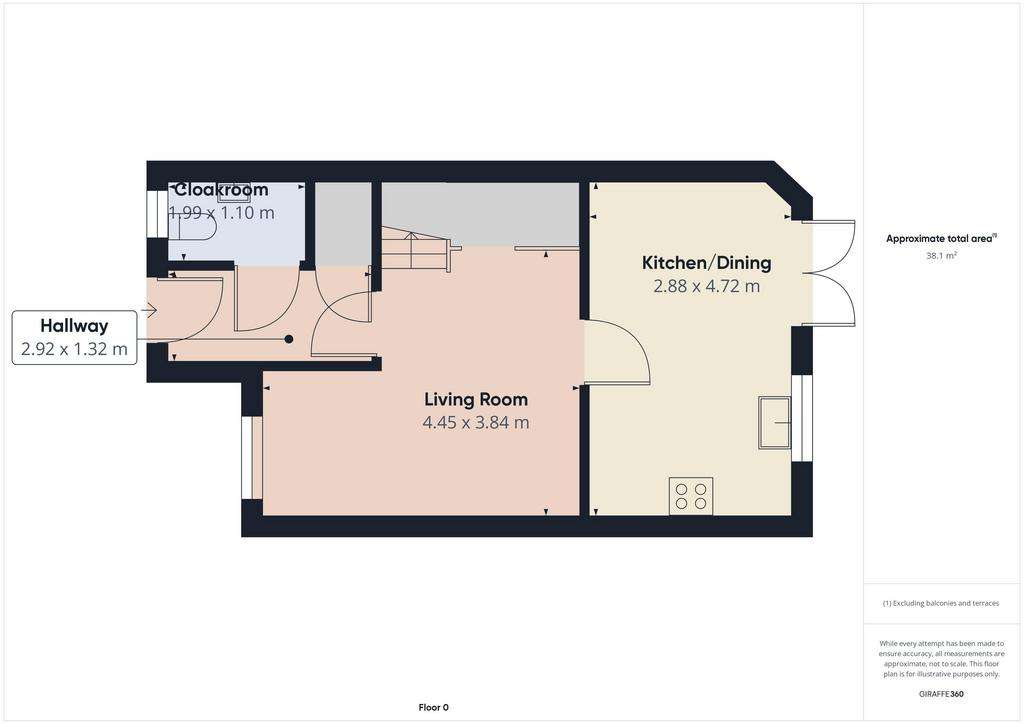
Property photos




+15
Property description
ATTENTION FIRST TIME BUYERS, YOUNG PROFESSIONALS.
BRIGHT AND MODERN HOME WITH GREAT OUTDOOR SPACE.
Call Gary on [use Contact Agent Button] to arrange a viewing. [use Contact Agent Button]
We are delighted to offer to the market this delightful two bedroom mid terraced property in the very popular village of Echt. This super home would be ideal for first time buyers or young professionals and benefits from oil fired central heating and double glazing along with ample private parking. Originally built by Kirkwood Homes it is finished to a high standard and offers bright and spacious accommodation over two levels that is well presented. The fully enclosed rear garden is perfect for young children or pets. This property has to be viewed to fully appreciate what it has to offer.
Location
Echt is a very popular village just a ten minute drive from Westhill and has an excellent local primary school, shop and post office, renowned Indian restaurant and park. It is an easy commute to the business parks at Westhill and Kingswells along with Aberdeen City and airport. Westhill offers a wide range of amenities including shops, supermarkets, hotels, restaurants, swimming pool and leisure facilities. The property is also well placed for exploring Royal Deeside and there are country walks available locally. Secondary education is available at Alford Academy.
Accommodation
Entrance hall, lounge, kitchen/diner, WC, two bedrooms and bathroom.
Directions
From Westhill take the B9119 and continue for around six miles. On entering the village take the second turning on the right into Forbes Park and then left. The parking for the property is a short distance along on the left hand side.
Entrance Hallway - 9' 7'' x 4' 4'' (2.92m x 1.32m)
A fresh and bright entrance hallway that gives access to the cloakroom and a spacious fitted store cupboard. It is decorated in fresh white with engineered oak flooring.
Lounge - 14' 7'' x 12' 7'' (4.45m x 3.84m)
A spacious L shaped lounge with window to the front, fully carpeted stair with white balustrade leading to the upper floor and access to the kitchen/diner. The room is decorated in soft grey with contrasting fitted carpet and under stair storage.
Kitchen/dining - 15' 6'' x 9' 5'' (4.72m x 2.88m)
Fully fitted stylish kitchen/Diner with wall and base units in a white gloss with a wood effect work surfaces and white brick effect splash back tiling. There is a slot in cooker, washing machine and fridge/freezer and plenty of space for a table and chairs. The patio door leads to the rear garden which is perfect for opening up in the summer months. Stylishly finished in white and blue with oak effect flooring.
Cloakroom - 6' 6'' x 3' 7'' (1.99m x 1.10m)
A good sized downstairs cloakroom situated at the front door, white wall mounted wash hand basin and a WC. There is a wall mounted product cabinet with mirrored doors and the cloakroom has been tastefully decorated with feature wallpaper. Engineered oak flooring flooring continues.
Landing - 7' 8'' x 7' 4'' (2.34m x 2.24m)
Fully carpeted landing giving access to the two double bedrooms and the bathroom, single fitted store houses the hot water tank and has partial shelving for towels and linen. Loft access here also.
Bedroom 1 - 15' 9'' x 9' 10'' (4.80m x 3.00m)
A spacious dual aspect double room with a fitted wardrobe with solid and mirrored sliding doors. This light and airy bedroom is situated at the front of the property and can easily accommodate additional furniture like a dressing table or a desk. The grey modern carpet continues.
Bedroom 2 - 12' 0'' x 7' 10'' (3.67m x 2.39m)
Bedroom two is another double room overlooking the rear garden, fresh white tones and with a modern grey carpet continuing.
Bathroom - 7' 7'' x 5' 7'' (2.30m x 1.70m)
Fitted with a white three piece suite consisting of bath with a mains shower over and glass screen, wall mounted wash hand basin and push button WC. There is also a wall mounted mirror and the floor is finished in a dark tile effect vinyl.
Rear Garden
Fully fenced and secure rear garden with a gate to the rear of the property with parking. The garden is easily maintained with a mature lawn and a slabbed path and an area for outdoor seating. Small timber store.
Front
To the front of the property is gated access with a small area of chippings and space for displaying pots in summer.
Council Tax Band: D
BRIGHT AND MODERN HOME WITH GREAT OUTDOOR SPACE.
Call Gary on [use Contact Agent Button] to arrange a viewing. [use Contact Agent Button]
We are delighted to offer to the market this delightful two bedroom mid terraced property in the very popular village of Echt. This super home would be ideal for first time buyers or young professionals and benefits from oil fired central heating and double glazing along with ample private parking. Originally built by Kirkwood Homes it is finished to a high standard and offers bright and spacious accommodation over two levels that is well presented. The fully enclosed rear garden is perfect for young children or pets. This property has to be viewed to fully appreciate what it has to offer.
Location
Echt is a very popular village just a ten minute drive from Westhill and has an excellent local primary school, shop and post office, renowned Indian restaurant and park. It is an easy commute to the business parks at Westhill and Kingswells along with Aberdeen City and airport. Westhill offers a wide range of amenities including shops, supermarkets, hotels, restaurants, swimming pool and leisure facilities. The property is also well placed for exploring Royal Deeside and there are country walks available locally. Secondary education is available at Alford Academy.
Accommodation
Entrance hall, lounge, kitchen/diner, WC, two bedrooms and bathroom.
Directions
From Westhill take the B9119 and continue for around six miles. On entering the village take the second turning on the right into Forbes Park and then left. The parking for the property is a short distance along on the left hand side.
Entrance Hallway - 9' 7'' x 4' 4'' (2.92m x 1.32m)
A fresh and bright entrance hallway that gives access to the cloakroom and a spacious fitted store cupboard. It is decorated in fresh white with engineered oak flooring.
Lounge - 14' 7'' x 12' 7'' (4.45m x 3.84m)
A spacious L shaped lounge with window to the front, fully carpeted stair with white balustrade leading to the upper floor and access to the kitchen/diner. The room is decorated in soft grey with contrasting fitted carpet and under stair storage.
Kitchen/dining - 15' 6'' x 9' 5'' (4.72m x 2.88m)
Fully fitted stylish kitchen/Diner with wall and base units in a white gloss with a wood effect work surfaces and white brick effect splash back tiling. There is a slot in cooker, washing machine and fridge/freezer and plenty of space for a table and chairs. The patio door leads to the rear garden which is perfect for opening up in the summer months. Stylishly finished in white and blue with oak effect flooring.
Cloakroom - 6' 6'' x 3' 7'' (1.99m x 1.10m)
A good sized downstairs cloakroom situated at the front door, white wall mounted wash hand basin and a WC. There is a wall mounted product cabinet with mirrored doors and the cloakroom has been tastefully decorated with feature wallpaper. Engineered oak flooring flooring continues.
Landing - 7' 8'' x 7' 4'' (2.34m x 2.24m)
Fully carpeted landing giving access to the two double bedrooms and the bathroom, single fitted store houses the hot water tank and has partial shelving for towels and linen. Loft access here also.
Bedroom 1 - 15' 9'' x 9' 10'' (4.80m x 3.00m)
A spacious dual aspect double room with a fitted wardrobe with solid and mirrored sliding doors. This light and airy bedroom is situated at the front of the property and can easily accommodate additional furniture like a dressing table or a desk. The grey modern carpet continues.
Bedroom 2 - 12' 0'' x 7' 10'' (3.67m x 2.39m)
Bedroom two is another double room overlooking the rear garden, fresh white tones and with a modern grey carpet continuing.
Bathroom - 7' 7'' x 5' 7'' (2.30m x 1.70m)
Fitted with a white three piece suite consisting of bath with a mains shower over and glass screen, wall mounted wash hand basin and push button WC. There is also a wall mounted mirror and the floor is finished in a dark tile effect vinyl.
Rear Garden
Fully fenced and secure rear garden with a gate to the rear of the property with parking. The garden is easily maintained with a mature lawn and a slabbed path and an area for outdoor seating. Small timber store.
Front
To the front of the property is gated access with a small area of chippings and space for displaying pots in summer.
Council Tax Band: D
Interested in this property?
Council tax
First listed
3 weeks agoEnergy Performance Certificate
Main Road East, Echt AB32 6HP
Marketed by
RE/MAX Aberdeen City & Shire - Aberdeen Westhill Business Centre, Arnhall Business Park Westhill, Aberdeen AB32 6UFPlacebuzz mortgage repayment calculator
Monthly repayment
The Est. Mortgage is for a 25 years repayment mortgage based on a 10% deposit and a 5.5% annual interest. It is only intended as a guide. Make sure you obtain accurate figures from your lender before committing to any mortgage. Your home may be repossessed if you do not keep up repayments on a mortgage.
Main Road East, Echt AB32 6HP - Streetview
DISCLAIMER: Property descriptions and related information displayed on this page are marketing materials provided by RE/MAX Aberdeen City & Shire - Aberdeen. Placebuzz does not warrant or accept any responsibility for the accuracy or completeness of the property descriptions or related information provided here and they do not constitute property particulars. Please contact RE/MAX Aberdeen City & Shire - Aberdeen for full details and further information.


