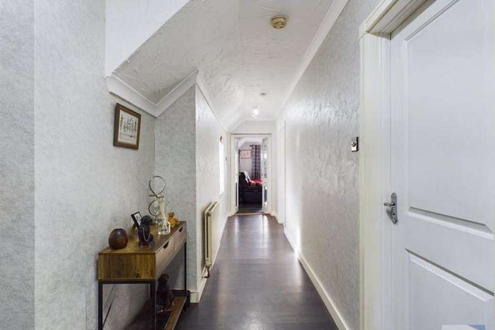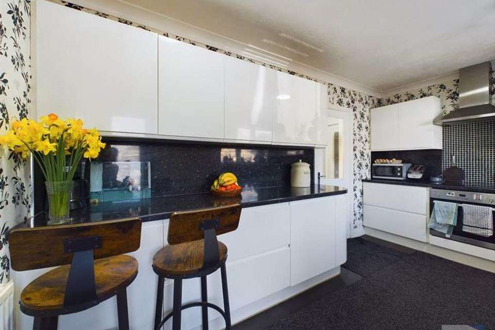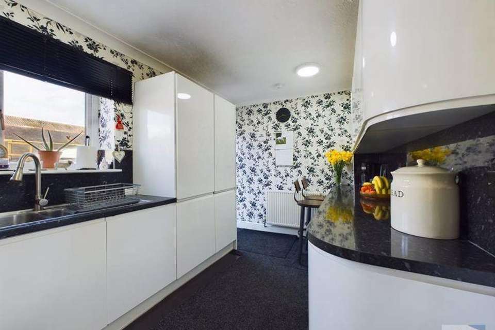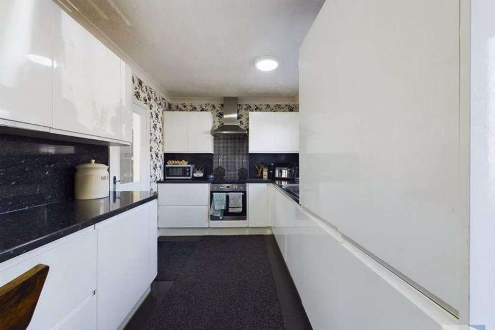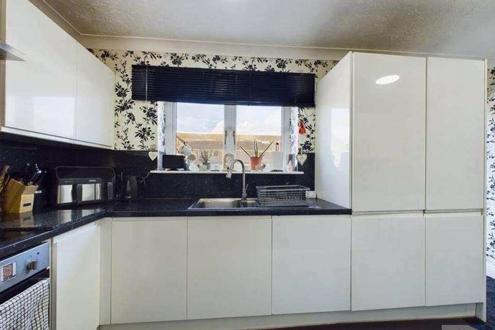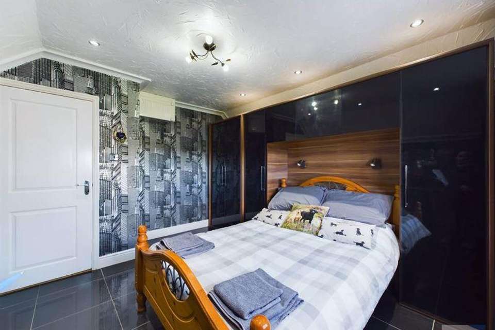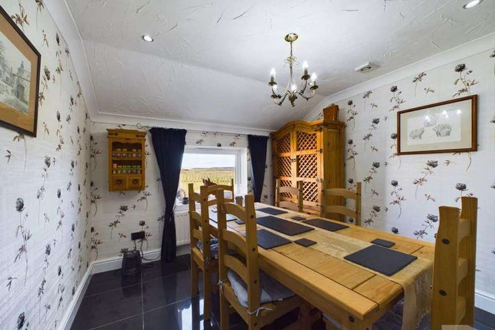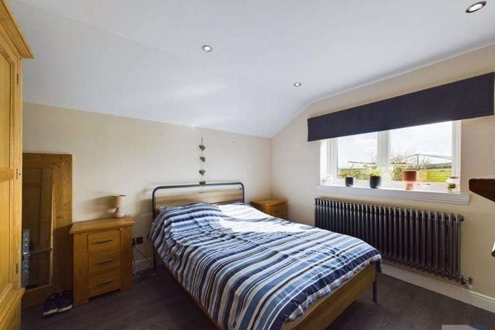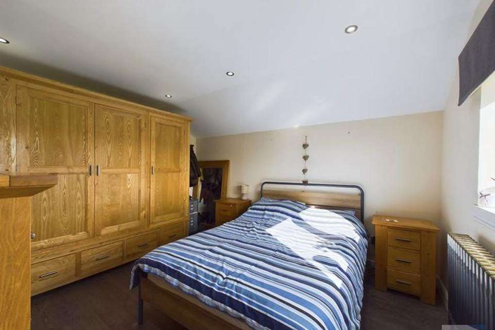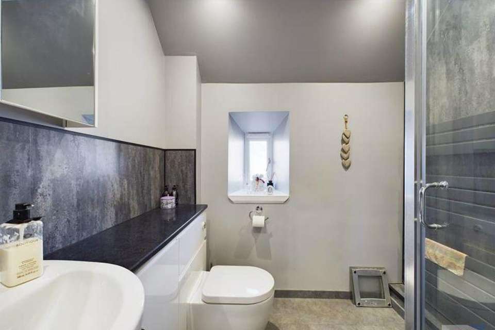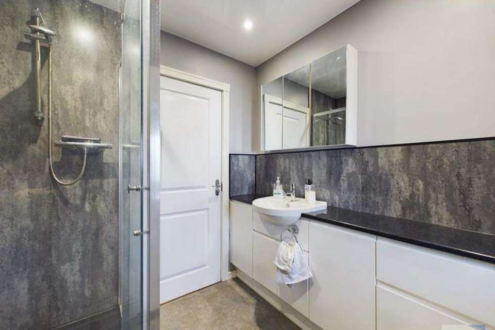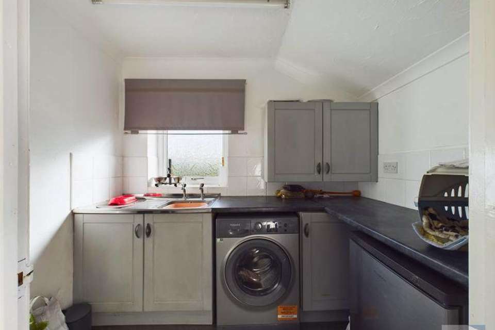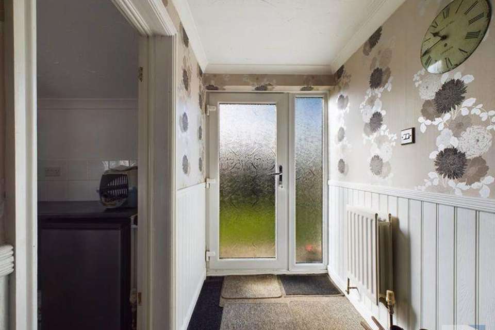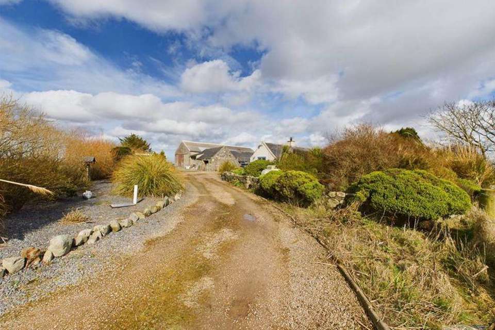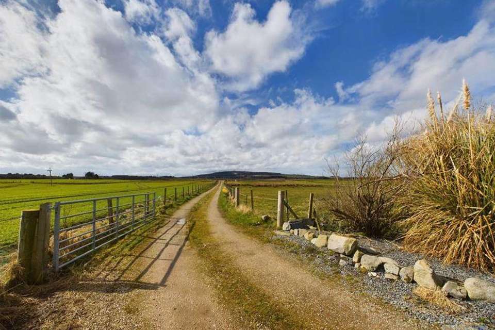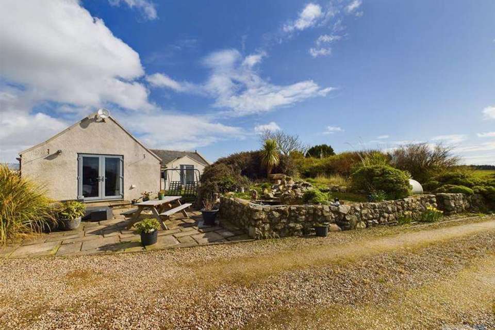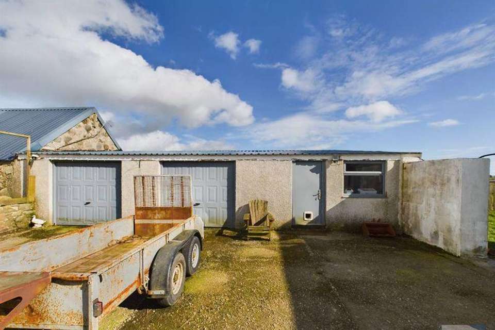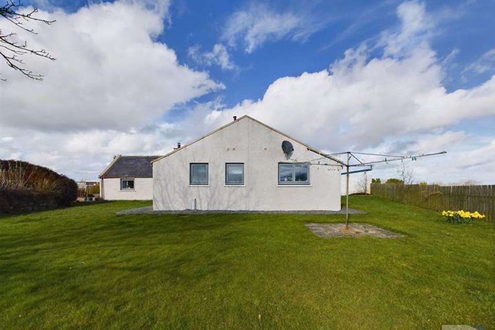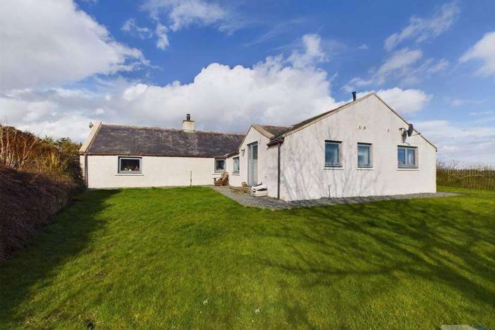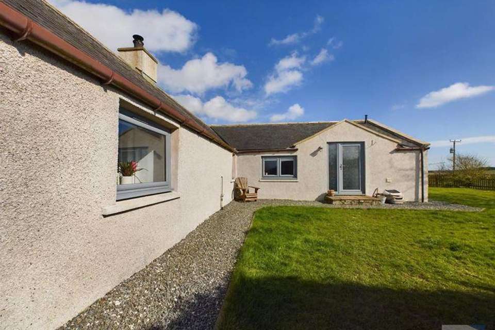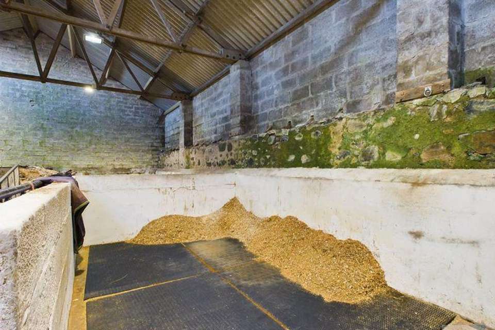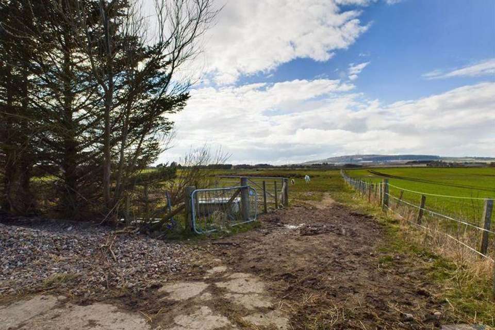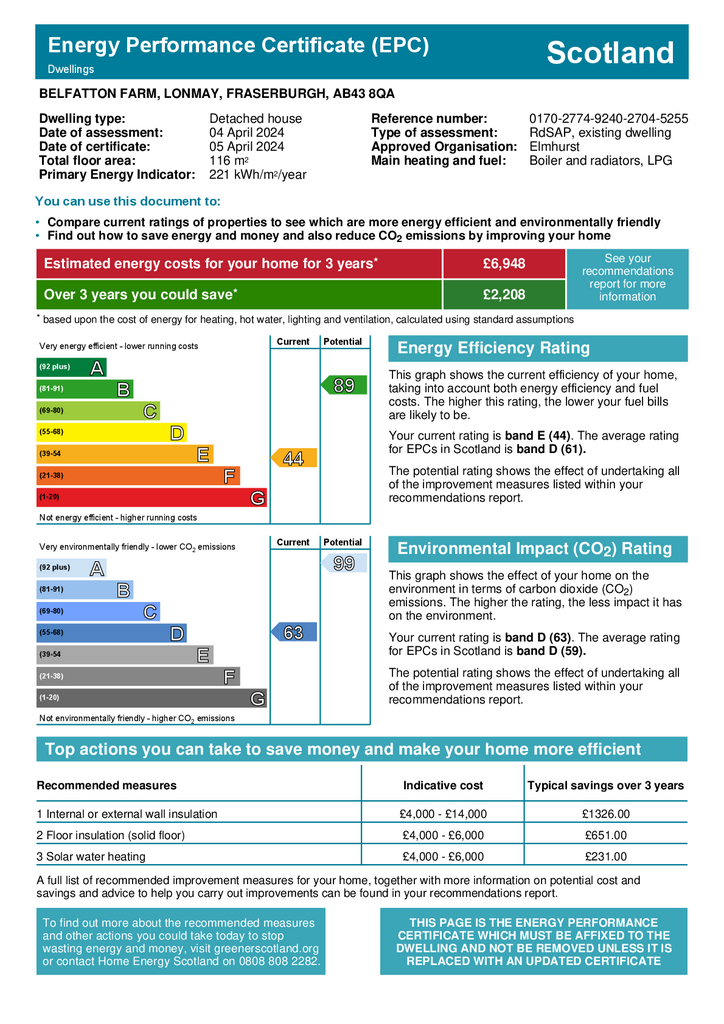3 bedroom detached bungalow for sale
Fraserburgh AB43bungalow
bedrooms
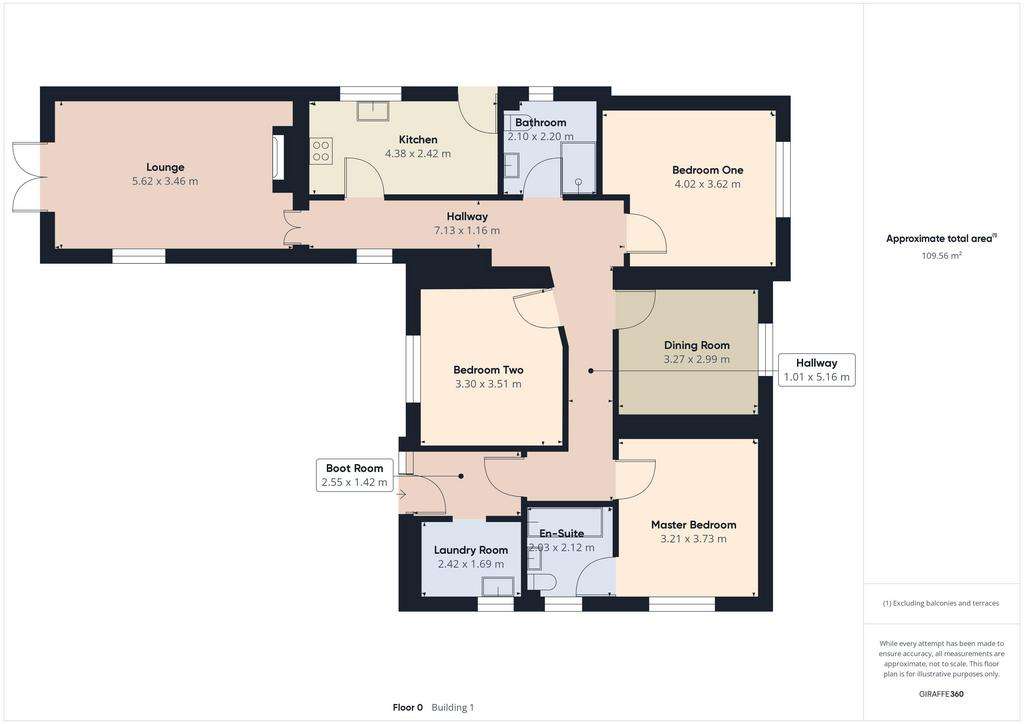
Property photos

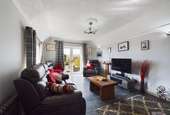
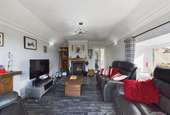
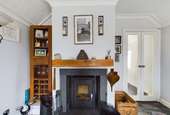
+31
Property description
SUPERB THREE BEDROOM BUNGALOW WITH 2 ACRES, DOUBLE GARAGE AND BARN.
PRIVATE LOCATION AND READY TO MOVE INTO.
To arrange a viewing contact Lee-Ann Low on[use Contact Agent Button].
Lee-Ann Low is thrilled to introduce Belfatton Farm, this beautifully presented 3-4 bedroom bungalow situated in Lonmay.
The property boasts a detached double garage, a workshop, a barn with stables, shelter for a pony or horse, 2 acres of land, and manicured garden areas.
With features like LPG heating, mains water, and fully enclosed fencing and gates, this property is sure to cater to various preferences.
Due to its desirability among potential buyers, I anticipate that it will be snapped up quickly.
Location
Lonmay is a quaint village situated between Mintlaw and the bustling town of Fraserburgh, approximately 35 miles away from Aberdeen city. This location provides an convenient commute to the business hubs at Dyce, Bridge of Don, and Aberdeen airport. The nearby villages of Rathan and St Combs have primary schools, while secondary education can be sought in Mintlaw or Fraserburgh. Mintlaw is a vibrant community with various amenities such as shops, restaurants, takeaways, a hotel, Simpsons garden centre, and the well-known Aden Country Park. Fraserburgh offers larger facilities including supermarkets and recreational options. Additionally, the property is a short distance from the coastline, offering access to charming villages and scenic coves.
Directions
From Aberdeen, drive on the A92 towards Ellon and then continue on the A90. At the first Ellon roundabout, take the second exit onto the A90 and cross the next roundabout. After that, make a slight left onto the A952 towards Mintlaw. Upon entering the village, take the second exit at the roundabout onto North Street A952 and keep going straight at the following roundabout. Drive for about 5 miles and when you see the sign for Philip Stewart photography on your left, turn right towards Newark. Proceed along the road for a short distance, then take a right onto the farm track for approximately 0.5 miles before turning left into Belfatton Farm, clearly marked with for sale boards.
Accommodation
Lounge, Large hallway, Kitchen, Dining Room, Three Bedrooms, Ensuite, Family Bathroom, Boot room, Utility Room.
Lounge
The spacious lounge features a window and French doors, allowing plenty of natural light to fill the room. The French doors open up to a charming patio area. In addition, the lounge is equipped with a wood burner stove, laminate flooring, and both wall and ceiling lighting.
Entrance Hallway
The entrance hallway features an L-shaped design, providing ample space and length. It is equipped with laminate flooring, a window offering a view of the garden, lighting fixtures, and access to the loft. The hallway leads to all the accommodation areas.
Kitchen
The kitchen boasts a generous size and abundant natural light. A large window offers views of the side of the property. The space features white wall and base cabinetry paired with black countertops. Included are an integrated dishwasher, electric oven, and hob, as well as an integrated fridge. There is also a cupboard housing the boiler. The kitchen has a tiled floor and a PVC door providing access to the outside.
Dining Room
The dining room has a delightful space that could serve as an additional bedroom if needed. It features a tiled floor, a large window with a view of the garden, ceiling lights, and a wall-mounted radiator.
Bedroom One
Bedroom one is generously sized and features picturesque views. It comes equipped with built-in cabinetry that will be included with the property. Additionally, the room boasts a tiled floor, ample lighting, and a wall-mounted radiator.
Bedroom Two
Bedroom two features built-in wardrobes, a double window, wall-to-wall carpeting, ceiling lighting, and a radiator.
Master bedroom
The master bedroom features a garden view, laminate flooring, and lighting.
En-suite
The master bedroom en-suite features a bath and a shower, as well as a toilet, wash hand basin, and built-in cabinetry. It also includes a privacy window, tiled floor, and walls.
Laundry Room
The utility room features gray cabinetry with a contrasting worktop, ample space for a washing machine and tumble dryer. It also includes a privacy window, vinyl flooring, and a radiator.
Boot Room/ Entrance
The boot room is generously sized with direct outdoor access, a tiled floor, ample lighting, and a convenient connection to the utility room.
Family Bathroom
The family bathroom is generously sized and features an enclosed shower, WC, wash hand basin, and built-in cabinetry to store all your bathroom essentials. Additionally, it offers a privacy window, a grey heated towel rail, and a tiled floor.
Outside
Outside, there is a spacious double garage and workshop, along with a large barn featuring two stables with a recently installed new roof. Additionally, there is a shed that could be repurposed as a feed and tack room, equipped with power, light, and water access. The property also boasts a concrete yard measuring 24 by 12 feet, a metal shelter shed for protection, and a charming patio area with a small pond and landscaping including fruit trees, shrubs, and flowers. The land, spanning 2 acres, is fenced off and includes a greenhouse, a hen run with four chickens that will be staying on the premises.
EPC
E
COUNCIL TAX BAND
E
To arrange a viewing contact Lee-Ann on[use Contact Agent Button].
These particulars do not constitute any part of an offer or contract. All statements contained therein, while believed to be correct, are not guaranteed. All measurements are approximate. Intending purchasers must satisfy themselves by inspection or otherwise, as to the accuracy of each of the statements contained in these particulars.
Council Tax Band: E
Tenure: Freehold
PRIVATE LOCATION AND READY TO MOVE INTO.
To arrange a viewing contact Lee-Ann Low on[use Contact Agent Button].
Lee-Ann Low is thrilled to introduce Belfatton Farm, this beautifully presented 3-4 bedroom bungalow situated in Lonmay.
The property boasts a detached double garage, a workshop, a barn with stables, shelter for a pony or horse, 2 acres of land, and manicured garden areas.
With features like LPG heating, mains water, and fully enclosed fencing and gates, this property is sure to cater to various preferences.
Due to its desirability among potential buyers, I anticipate that it will be snapped up quickly.
Location
Lonmay is a quaint village situated between Mintlaw and the bustling town of Fraserburgh, approximately 35 miles away from Aberdeen city. This location provides an convenient commute to the business hubs at Dyce, Bridge of Don, and Aberdeen airport. The nearby villages of Rathan and St Combs have primary schools, while secondary education can be sought in Mintlaw or Fraserburgh. Mintlaw is a vibrant community with various amenities such as shops, restaurants, takeaways, a hotel, Simpsons garden centre, and the well-known Aden Country Park. Fraserburgh offers larger facilities including supermarkets and recreational options. Additionally, the property is a short distance from the coastline, offering access to charming villages and scenic coves.
Directions
From Aberdeen, drive on the A92 towards Ellon and then continue on the A90. At the first Ellon roundabout, take the second exit onto the A90 and cross the next roundabout. After that, make a slight left onto the A952 towards Mintlaw. Upon entering the village, take the second exit at the roundabout onto North Street A952 and keep going straight at the following roundabout. Drive for about 5 miles and when you see the sign for Philip Stewart photography on your left, turn right towards Newark. Proceed along the road for a short distance, then take a right onto the farm track for approximately 0.5 miles before turning left into Belfatton Farm, clearly marked with for sale boards.
Accommodation
Lounge, Large hallway, Kitchen, Dining Room, Three Bedrooms, Ensuite, Family Bathroom, Boot room, Utility Room.
Lounge
The spacious lounge features a window and French doors, allowing plenty of natural light to fill the room. The French doors open up to a charming patio area. In addition, the lounge is equipped with a wood burner stove, laminate flooring, and both wall and ceiling lighting.
Entrance Hallway
The entrance hallway features an L-shaped design, providing ample space and length. It is equipped with laminate flooring, a window offering a view of the garden, lighting fixtures, and access to the loft. The hallway leads to all the accommodation areas.
Kitchen
The kitchen boasts a generous size and abundant natural light. A large window offers views of the side of the property. The space features white wall and base cabinetry paired with black countertops. Included are an integrated dishwasher, electric oven, and hob, as well as an integrated fridge. There is also a cupboard housing the boiler. The kitchen has a tiled floor and a PVC door providing access to the outside.
Dining Room
The dining room has a delightful space that could serve as an additional bedroom if needed. It features a tiled floor, a large window with a view of the garden, ceiling lights, and a wall-mounted radiator.
Bedroom One
Bedroom one is generously sized and features picturesque views. It comes equipped with built-in cabinetry that will be included with the property. Additionally, the room boasts a tiled floor, ample lighting, and a wall-mounted radiator.
Bedroom Two
Bedroom two features built-in wardrobes, a double window, wall-to-wall carpeting, ceiling lighting, and a radiator.
Master bedroom
The master bedroom features a garden view, laminate flooring, and lighting.
En-suite
The master bedroom en-suite features a bath and a shower, as well as a toilet, wash hand basin, and built-in cabinetry. It also includes a privacy window, tiled floor, and walls.
Laundry Room
The utility room features gray cabinetry with a contrasting worktop, ample space for a washing machine and tumble dryer. It also includes a privacy window, vinyl flooring, and a radiator.
Boot Room/ Entrance
The boot room is generously sized with direct outdoor access, a tiled floor, ample lighting, and a convenient connection to the utility room.
Family Bathroom
The family bathroom is generously sized and features an enclosed shower, WC, wash hand basin, and built-in cabinetry to store all your bathroom essentials. Additionally, it offers a privacy window, a grey heated towel rail, and a tiled floor.
Outside
Outside, there is a spacious double garage and workshop, along with a large barn featuring two stables with a recently installed new roof. Additionally, there is a shed that could be repurposed as a feed and tack room, equipped with power, light, and water access. The property also boasts a concrete yard measuring 24 by 12 feet, a metal shelter shed for protection, and a charming patio area with a small pond and landscaping including fruit trees, shrubs, and flowers. The land, spanning 2 acres, is fenced off and includes a greenhouse, a hen run with four chickens that will be staying on the premises.
EPC
E
COUNCIL TAX BAND
E
To arrange a viewing contact Lee-Ann on[use Contact Agent Button].
These particulars do not constitute any part of an offer or contract. All statements contained therein, while believed to be correct, are not guaranteed. All measurements are approximate. Intending purchasers must satisfy themselves by inspection or otherwise, as to the accuracy of each of the statements contained in these particulars.
Council Tax Band: E
Tenure: Freehold
Interested in this property?
Council tax
First listed
3 weeks agoEnergy Performance Certificate
Fraserburgh AB43
Marketed by
Low & Partners - Aberdeen Fueltone Ellon, Aberdeenshire AB41 6AUPlacebuzz mortgage repayment calculator
Monthly repayment
The Est. Mortgage is for a 25 years repayment mortgage based on a 10% deposit and a 5.5% annual interest. It is only intended as a guide. Make sure you obtain accurate figures from your lender before committing to any mortgage. Your home may be repossessed if you do not keep up repayments on a mortgage.
Fraserburgh AB43 - Streetview
DISCLAIMER: Property descriptions and related information displayed on this page are marketing materials provided by Low & Partners - Aberdeen. Placebuzz does not warrant or accept any responsibility for the accuracy or completeness of the property descriptions or related information provided here and they do not constitute property particulars. Please contact Low & Partners - Aberdeen for full details and further information.





