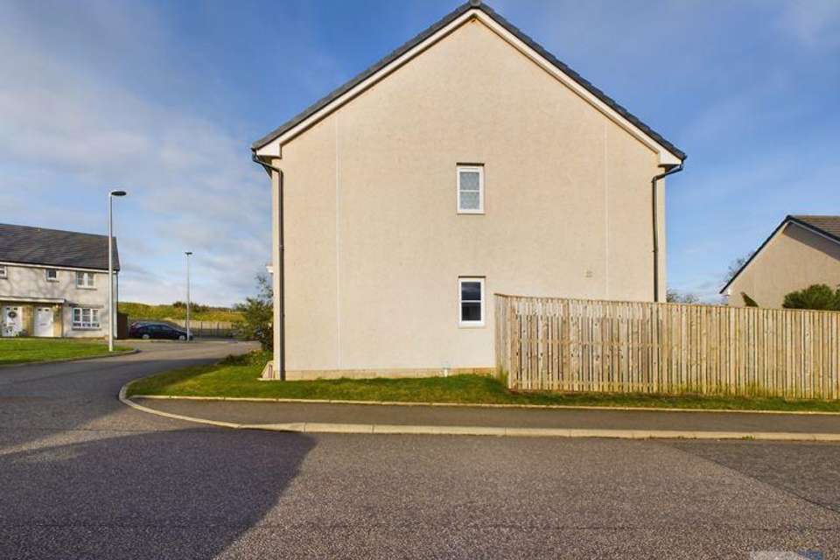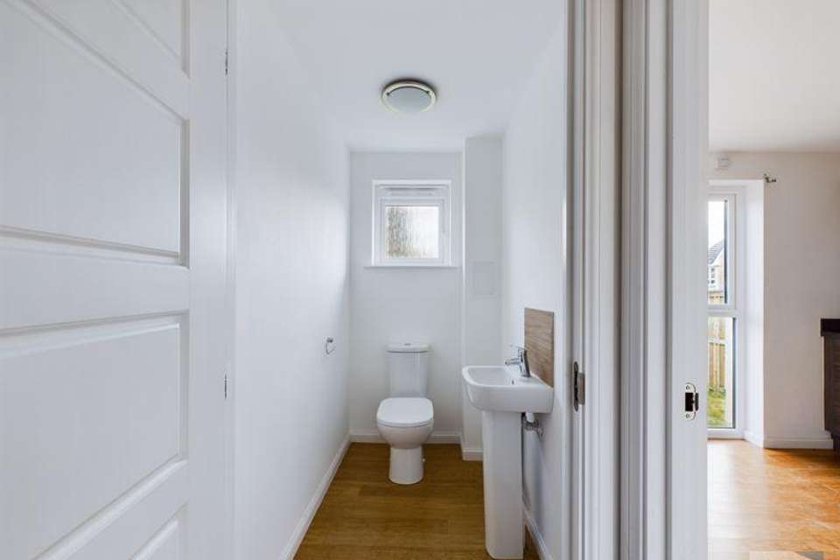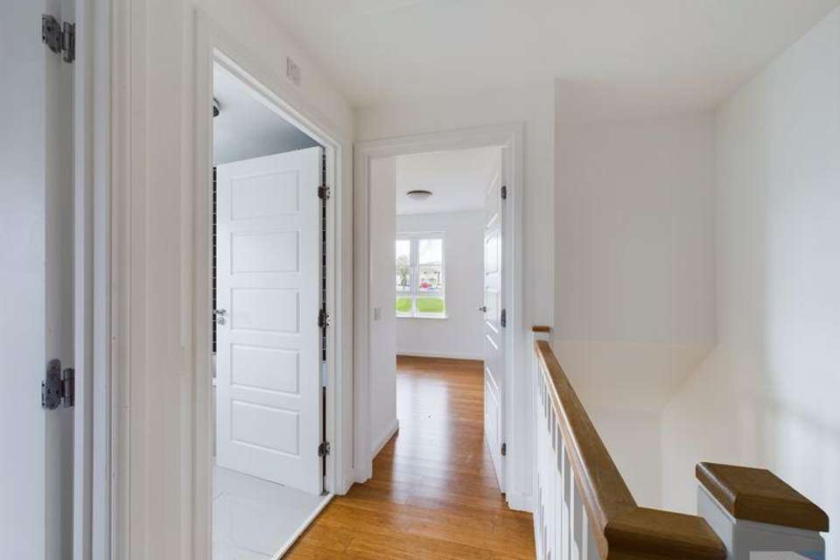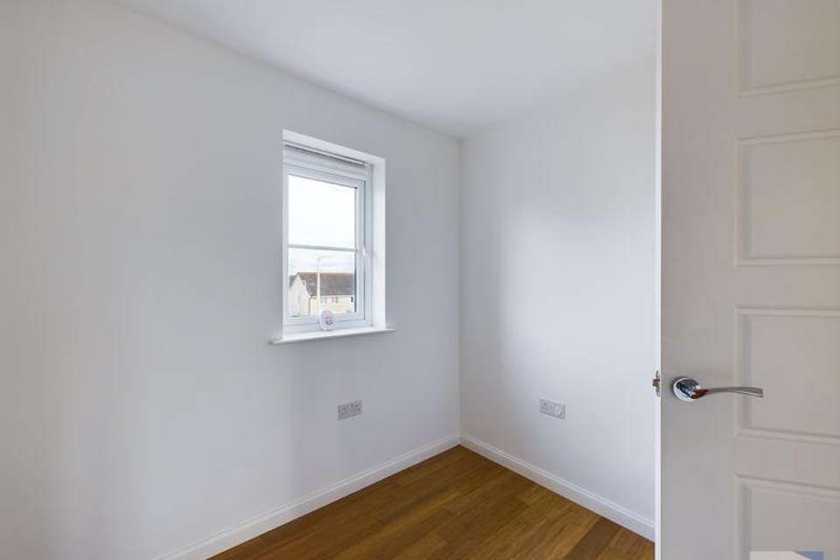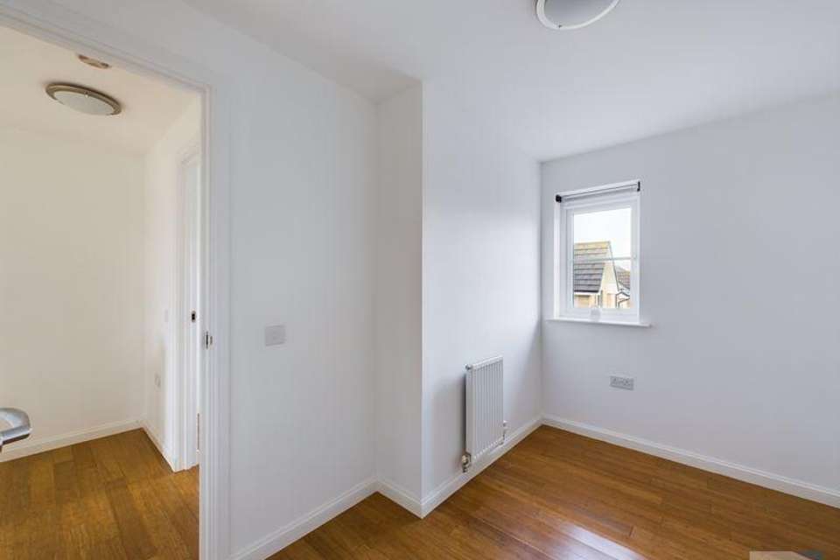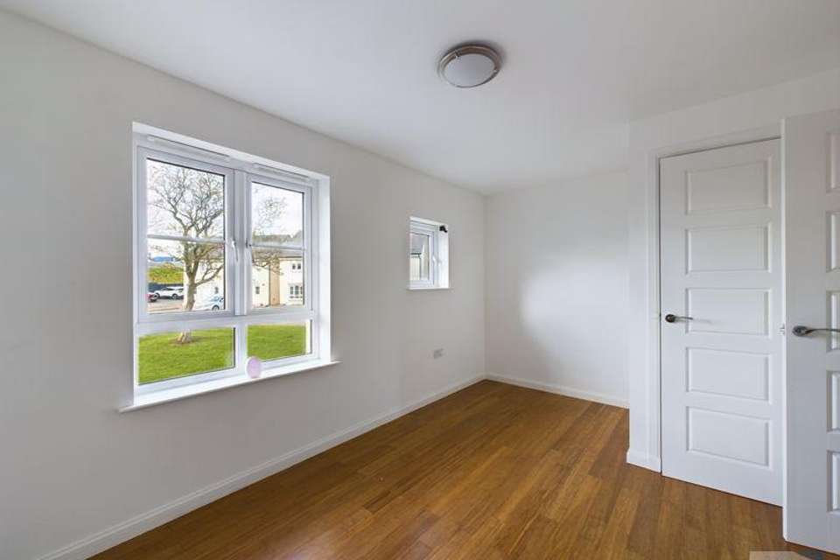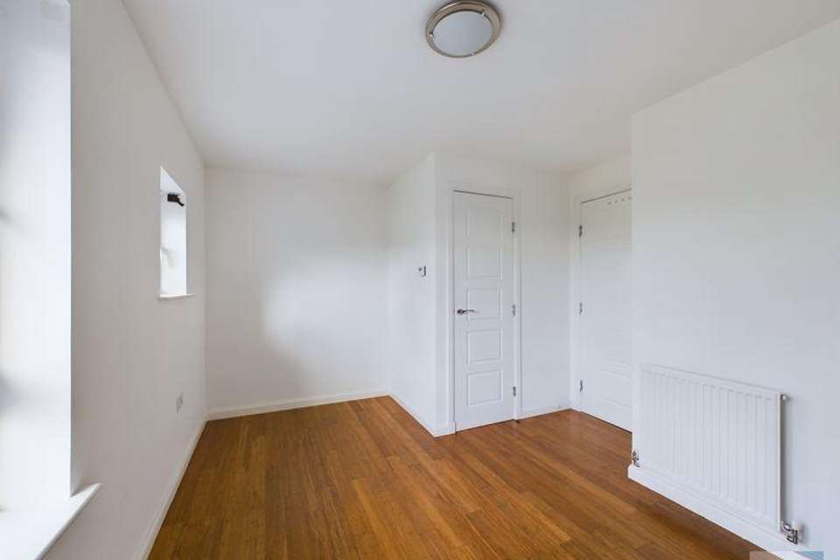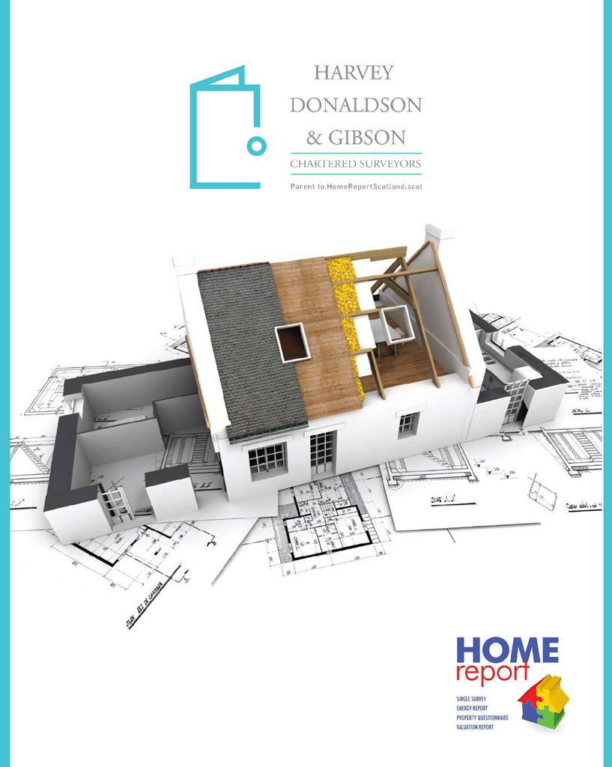3 bedroom end of terrace house for sale
Threave Circle, Inverurie AB51terraced house
bedrooms
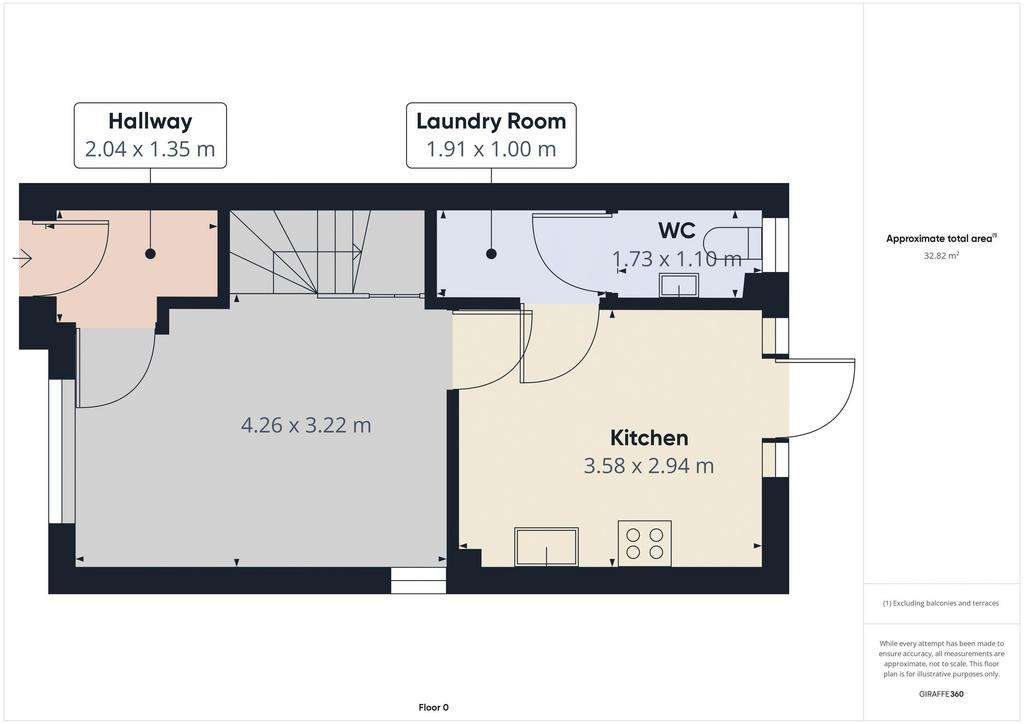
Property photos


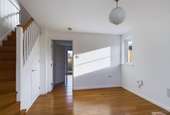
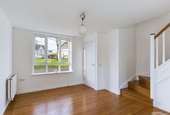
+13
Property description
Perfect for young families or first time buyers.
8 threave Circle Osprey Heights Inveruire Aberdeenshire
Virtual Tour Available and Video Tour Available
John & RE/MAX Coast & Country are delighted to offer this immaculately presented modern THREE BEDROOM END TERRACED HOUSE in the Osprey Heights Development in Inverurie. The property is situated over two floors and has a lounge/dining room, kitchen, separate WC/Utility Room, family bathroom and 3 bedrooms. Access is via a front garden planted with a partially glazed Nordan security front door.. The property benefits from full uPVC double glazing and modern boiler providing gas central heating. It is in “move in” condition with 4 years builders warranty and would make a perfect home for young couples or families.
The property is conveniently located for Aberdeen International Airport (2.7 miles), P&J Live Exhibition and Conference Center (2.4 miles) with easy access to the Aberdeen Western Peripheral Route.
Of note is the close proximity to the River Don, with lovely nature walks nearby providing the ideal opportunity on your doorstep to relax and enjoy the outdoors.
Features
•Gas Central Heating
•uPVC windows
•Dining kitchen with patio doors leading to rear patio and garden
•Master bedroom with built-in storage
•Single bedroom/home office
•Contemporary bathroom with bath/shower
•All floor coverings, blinds and light fittings, together with integrated kitchen white goods included in sale
•Fully enclosed, south facing child and pet friendly rear garden
•loft space providing additional storage
Location
Inverurie is an expanding and prosperous town with excellent road and rail links to the north and south including Aberdeen, Dyce, Huntly and Elgin. There are several primary schools and Inverurie Academy provides secondary education. There is an excellent health centre, cottage hospital, several large supermarkets, a swimming pool and community centre nearby as well as golf, tennis, bowling and hillwalking.es.
Directions
From the centre of Inverurie, continue along Oldmeldrum Road, turning right onto Osprey Rise. Follow the road and then turn right into Boynds dive. Contiune then take the second left into Thraeve The property is located close to the end of the cul-de-sac on the right hand side, as indicated by our For Sale board.
Accommodation
Hallway: (approx 2.04 x 1.35m)
The property is entered via a partly glazed Nordan security door into a welcoming hall with laminate flooring on the stairs leading to the upper floor. There is a large, under stairs shelved storage cupboard accessed via the lounge, wall mounted radiator and ceiling mounted light fitting.
Lounge: (approx 4.26 x 3.22m)
This spacious beautifully presented room creates a bright and relaxing living area with large windows providing plenty of natural light. Ample room for lounge and occasional furniture. Large, under stairs shelved storage cupboard. Laminate flooring,. Wall mounted radiators. Decorative ceiling mounted light fitting. In addition, there is a master phone socket, satellite tv connections and smoke alarm.
Kitchen/Dining: (approx 3.58 x 2.94m)
A good sized family kitchen diner with ample room for dining table and chairs, fitted with an extensive range of both matching base and wall units with double French doors leading to the south facing rear patio and garden areas flooding the space with abundant natural light. Marble effect laminate worktops with glass and tiled splashbacks. The Kitchen is equipped a 4 ring gas hob with stainless steel extractor fan above. Integrated Electrolux fan assisted oven, Stainless steel sink unit with mixer tap. Plumbed for dishwasher. light oak vinyl flooring. Integrated fridge/freezer. Integrated ceiling spotlights. Smoke detector. Access door to the utility and cloakroom.
Appliances included:
•Integrated fan assisted oven
•Gas hob and stainless hood
•Integrated fridge/freezer
Utility Room: (1.91m x 1.10m)
Neutrally decorated room with light oak laminate flooring. Marble effect laminate worktops. Plumbed for washing machine. Ample storage space above and below. Ceiling light fitting.
Cloakroom Room: (1.73m x 1.10m)
Neutrally decorated room containing white WC, pedestal wash hand basin with mixer tap, wall mounted mirror above. Decorative ceiling light fitting .Wall mounted radiator. light oak vinyl flooring. Opaque window.
Upper hallway: (3.20 x 5.40m)
Neutrally carpeted staircase with pine hand rail and white painted balustrade leads to upper hallway, accessing three bedrooms and the family bathroom.
Also on this upper floor is a hatch to the loft, providing additional storage space. Decorative ceiling light fitting. Wall mounted radiator. Smoke alarm.
Master Bedroom: (2.55 x 4.18m)
This beautifully decorated double bedroom to the front of the property has dual aspect windows overlooking the front of the property. The room has built-in triple wardrobes with mirrored sliding doors and a built-in cupboard providing additional storage. Built in storage cupboard. Ample space for bedside cabinets and chest of drawers, The room is in a neutral finish. Ceiling light fitting and coordinating roller blinds. Wall mounted radiator.
Bedroom 1: (3.32 x 2.07m)
This tastefully decorated double bedroom has a large window overlooking the rear garden. Ample space for bedside cabinets and chest of drawers. The room is fully carpeted in a neutral finish, Ceiling mounted light fitting and coordinating roller blinds. Wall mounted radiator.
Bedroom 2/Nursery/Study: (2.18 x 2.31m)
This bright single bedroom overlooks the rear garden. The room is fully carpeted in a neutral finish, Ceiling mounted light fitting and roller blind. A perfect child's bedroom, however, can be used as a home office/study.
Family Bathroom: (1.85 x 1.93m)
Stylish semi tiled bathroom with contemporary 3 piece suite in a white finish, and comprises: wc with closed coupled cistern; pedestal wash basin with chrome monobloc tap; bath unit with chrome monobloc tap and single bath/shower with glass shower screen. Wall mounted mirror and shelved storage unit. Splashback tiling at the wash hand basin. Neutral tiles to ceiling height surrounding shower/bath all contribute to a luxurious bathing experience. Shaver socket next to the wash basin. Light oak effect vinyl floor covering. Ceiling integrated light unit. Wall mounted radiator. Extractor fan.
Outside area
Externally, the property benefits from a small front garden laid to lawn. Of note is the close proximity to the River Don, with lovely nature walks nearby providing the ideal opportunity on your door step to relax and enjoy the outdoors
To the rear of the property there is a well-designed south facing fully enclosed child friendly garden perfect for outdoor entertain and alfresco dining. Double paneled fence for additional privacy.
EPC RATING – C
COUNCIL TAX BAND - C
These particulars do not constitute any part of an offer or contract. All statements contained therein, while believed to be correct, are not guaranteed. All measurements are approximate. Intending purchasers must satisfy themselves by inspection or otherwise, as to the accuracy of each of the statements contained in these particulars.
Council Tax Band: C
Tenure: Freehold
8 threave Circle Osprey Heights Inveruire Aberdeenshire
Virtual Tour Available and Video Tour Available
John & RE/MAX Coast & Country are delighted to offer this immaculately presented modern THREE BEDROOM END TERRACED HOUSE in the Osprey Heights Development in Inverurie. The property is situated over two floors and has a lounge/dining room, kitchen, separate WC/Utility Room, family bathroom and 3 bedrooms. Access is via a front garden planted with a partially glazed Nordan security front door.. The property benefits from full uPVC double glazing and modern boiler providing gas central heating. It is in “move in” condition with 4 years builders warranty and would make a perfect home for young couples or families.
The property is conveniently located for Aberdeen International Airport (2.7 miles), P&J Live Exhibition and Conference Center (2.4 miles) with easy access to the Aberdeen Western Peripheral Route.
Of note is the close proximity to the River Don, with lovely nature walks nearby providing the ideal opportunity on your doorstep to relax and enjoy the outdoors.
Features
•Gas Central Heating
•uPVC windows
•Dining kitchen with patio doors leading to rear patio and garden
•Master bedroom with built-in storage
•Single bedroom/home office
•Contemporary bathroom with bath/shower
•All floor coverings, blinds and light fittings, together with integrated kitchen white goods included in sale
•Fully enclosed, south facing child and pet friendly rear garden
•loft space providing additional storage
Location
Inverurie is an expanding and prosperous town with excellent road and rail links to the north and south including Aberdeen, Dyce, Huntly and Elgin. There are several primary schools and Inverurie Academy provides secondary education. There is an excellent health centre, cottage hospital, several large supermarkets, a swimming pool and community centre nearby as well as golf, tennis, bowling and hillwalking.es.
Directions
From the centre of Inverurie, continue along Oldmeldrum Road, turning right onto Osprey Rise. Follow the road and then turn right into Boynds dive. Contiune then take the second left into Thraeve The property is located close to the end of the cul-de-sac on the right hand side, as indicated by our For Sale board.
Accommodation
Hallway: (approx 2.04 x 1.35m)
The property is entered via a partly glazed Nordan security door into a welcoming hall with laminate flooring on the stairs leading to the upper floor. There is a large, under stairs shelved storage cupboard accessed via the lounge, wall mounted radiator and ceiling mounted light fitting.
Lounge: (approx 4.26 x 3.22m)
This spacious beautifully presented room creates a bright and relaxing living area with large windows providing plenty of natural light. Ample room for lounge and occasional furniture. Large, under stairs shelved storage cupboard. Laminate flooring,. Wall mounted radiators. Decorative ceiling mounted light fitting. In addition, there is a master phone socket, satellite tv connections and smoke alarm.
Kitchen/Dining: (approx 3.58 x 2.94m)
A good sized family kitchen diner with ample room for dining table and chairs, fitted with an extensive range of both matching base and wall units with double French doors leading to the south facing rear patio and garden areas flooding the space with abundant natural light. Marble effect laminate worktops with glass and tiled splashbacks. The Kitchen is equipped a 4 ring gas hob with stainless steel extractor fan above. Integrated Electrolux fan assisted oven, Stainless steel sink unit with mixer tap. Plumbed for dishwasher. light oak vinyl flooring. Integrated fridge/freezer. Integrated ceiling spotlights. Smoke detector. Access door to the utility and cloakroom.
Appliances included:
•Integrated fan assisted oven
•Gas hob and stainless hood
•Integrated fridge/freezer
Utility Room: (1.91m x 1.10m)
Neutrally decorated room with light oak laminate flooring. Marble effect laminate worktops. Plumbed for washing machine. Ample storage space above and below. Ceiling light fitting.
Cloakroom Room: (1.73m x 1.10m)
Neutrally decorated room containing white WC, pedestal wash hand basin with mixer tap, wall mounted mirror above. Decorative ceiling light fitting .Wall mounted radiator. light oak vinyl flooring. Opaque window.
Upper hallway: (3.20 x 5.40m)
Neutrally carpeted staircase with pine hand rail and white painted balustrade leads to upper hallway, accessing three bedrooms and the family bathroom.
Also on this upper floor is a hatch to the loft, providing additional storage space. Decorative ceiling light fitting. Wall mounted radiator. Smoke alarm.
Master Bedroom: (2.55 x 4.18m)
This beautifully decorated double bedroom to the front of the property has dual aspect windows overlooking the front of the property. The room has built-in triple wardrobes with mirrored sliding doors and a built-in cupboard providing additional storage. Built in storage cupboard. Ample space for bedside cabinets and chest of drawers, The room is in a neutral finish. Ceiling light fitting and coordinating roller blinds. Wall mounted radiator.
Bedroom 1: (3.32 x 2.07m)
This tastefully decorated double bedroom has a large window overlooking the rear garden. Ample space for bedside cabinets and chest of drawers. The room is fully carpeted in a neutral finish, Ceiling mounted light fitting and coordinating roller blinds. Wall mounted radiator.
Bedroom 2/Nursery/Study: (2.18 x 2.31m)
This bright single bedroom overlooks the rear garden. The room is fully carpeted in a neutral finish, Ceiling mounted light fitting and roller blind. A perfect child's bedroom, however, can be used as a home office/study.
Family Bathroom: (1.85 x 1.93m)
Stylish semi tiled bathroom with contemporary 3 piece suite in a white finish, and comprises: wc with closed coupled cistern; pedestal wash basin with chrome monobloc tap; bath unit with chrome monobloc tap and single bath/shower with glass shower screen. Wall mounted mirror and shelved storage unit. Splashback tiling at the wash hand basin. Neutral tiles to ceiling height surrounding shower/bath all contribute to a luxurious bathing experience. Shaver socket next to the wash basin. Light oak effect vinyl floor covering. Ceiling integrated light unit. Wall mounted radiator. Extractor fan.
Outside area
Externally, the property benefits from a small front garden laid to lawn. Of note is the close proximity to the River Don, with lovely nature walks nearby providing the ideal opportunity on your door step to relax and enjoy the outdoors
To the rear of the property there is a well-designed south facing fully enclosed child friendly garden perfect for outdoor entertain and alfresco dining. Double paneled fence for additional privacy.
EPC RATING – C
COUNCIL TAX BAND - C
These particulars do not constitute any part of an offer or contract. All statements contained therein, while believed to be correct, are not guaranteed. All measurements are approximate. Intending purchasers must satisfy themselves by inspection or otherwise, as to the accuracy of each of the statements contained in these particulars.
Council Tax Band: C
Tenure: Freehold
Interested in this property?
Council tax
First listed
3 weeks agoEnergy Performance Certificate
Threave Circle, Inverurie AB51
Marketed by
Low & Partners - Aberdeen Fueltone Ellon, Aberdeenshire AB41 6AUPlacebuzz mortgage repayment calculator
Monthly repayment
The Est. Mortgage is for a 25 years repayment mortgage based on a 10% deposit and a 5.5% annual interest. It is only intended as a guide. Make sure you obtain accurate figures from your lender before committing to any mortgage. Your home may be repossessed if you do not keep up repayments on a mortgage.
Threave Circle, Inverurie AB51 - Streetview
DISCLAIMER: Property descriptions and related information displayed on this page are marketing materials provided by Low & Partners - Aberdeen. Placebuzz does not warrant or accept any responsibility for the accuracy or completeness of the property descriptions or related information provided here and they do not constitute property particulars. Please contact Low & Partners - Aberdeen for full details and further information.


