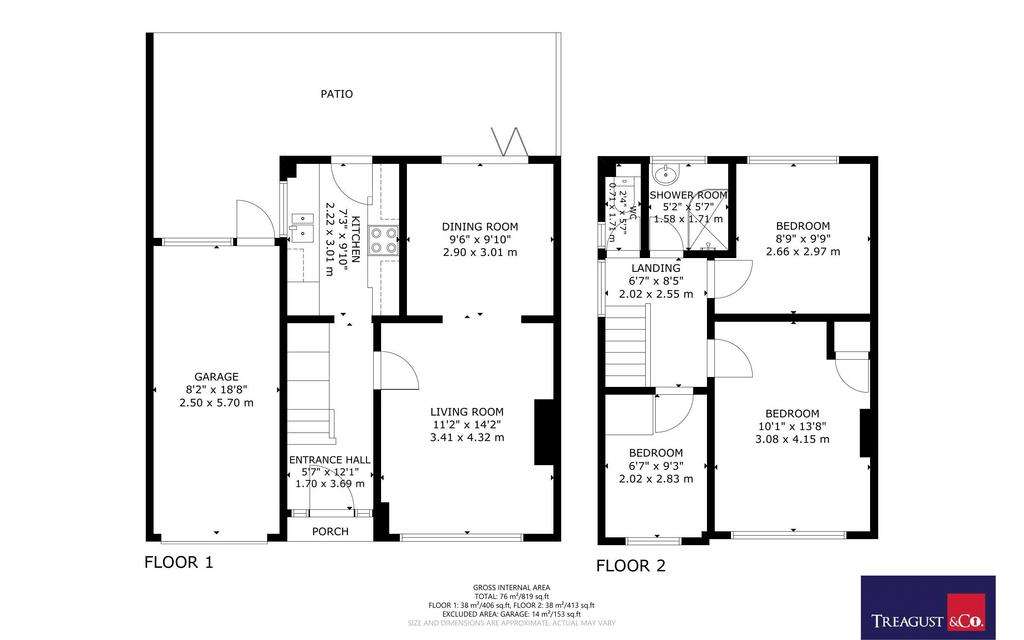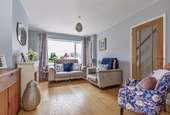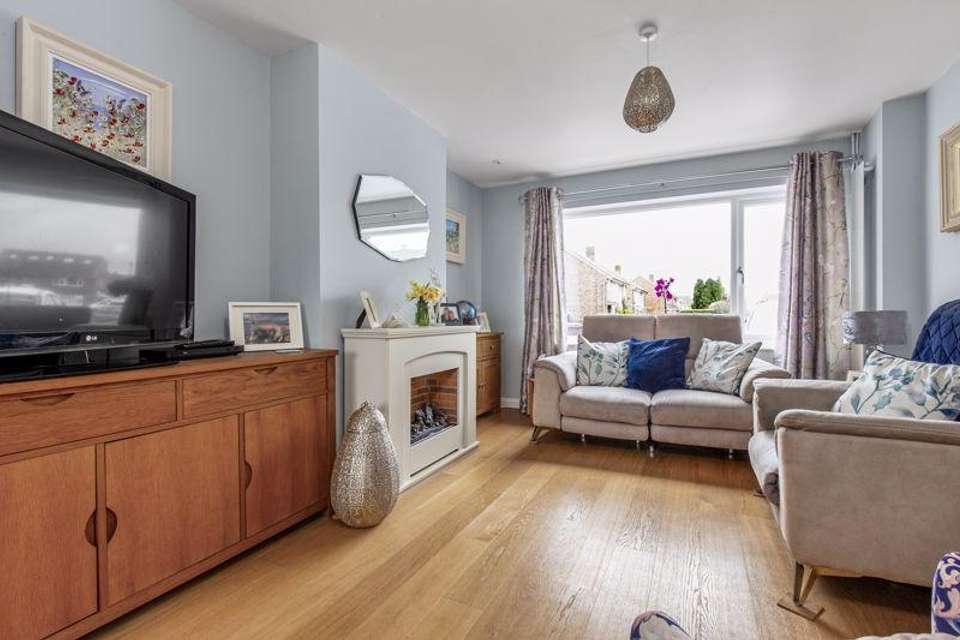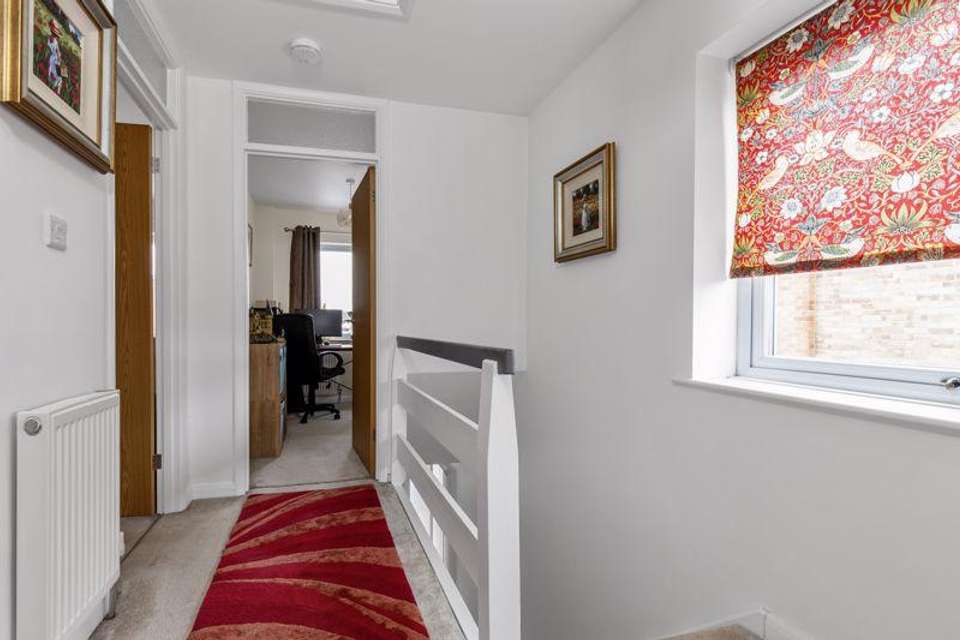3 bedroom semi-detached house for sale
Glenwood Road, Southbournesemi-detached house
bedrooms

Property photos




+16
Property description
Set in a convenient cul-de-sac position in this highly requested West Sussex village, Treagust & Co is delighted to offer for sale this beautifully presented three-bedroom semi-detached home with driveway parking, garage, and a good-sized west-facing garden.
Ideally positioned for easy access to good local primary and secondary schools, local shops, and public transport links, this appealing home has been comprehensively updated throughout by the current owners over the recent years. This makes it a perfect buy for a family seeking a home that is ready to move into.
A modern double glazed composite front door with side windows opens into the entrance hall, which has a staircase leading to the first floor and flush fronted storage cupboards fitted beneath. Engineered oak flooring flows seamlessly into the sitting room, featuring a large front facing window, recessed downlighting, and an open archway connecting to the dining room. This space also has oak flooring and features aluminum bi-folding doors leading out to the garden. The kitchen is fitted with a range of Shaker style units and solid oak work surfaces. Built-in appliances include a double oven, hob and extractor, washing machine, and fridge. There is a wall mounted Worcester central heating boiler and a rear door out to the garden. The property benefits from upright contemporary radiators on the ground floor and was fully rewired in 2017.
Upstairs, the first floor landing has a hatch to the loft space and a south facing window. There are three bedrooms: two doubles and a single, with bedrooms one and three having built-in storage. The shower room, which has an adjoining WC, is neatly finished with a corner shower cubicle, wash hand basin, and half wall tiling.
Outside
At the front of the house there is driveway parking for two cars that leads to the garage, which features an up-and-over door, power/lighting, and a rear personnel door to the garden. There is also a covered front porch with outside light.
The generous west facing garden is predominantly laid to lawn, complemented by a paved patio across the back of the house. Gravel beds feature a variety of plants, flowering shrubs and small trees. Additional features include an outside water tap, power points, and a rear gate onto Stein Road.
The Area
The village of Southbourne is approximately six miles to the east of the Cathedral city of Chichester with its famous Festival Theatre and nearby Goodwood estate. A good range of local amenities are in Southbourne, including convenience stores, churches, doctors' surgery, and a gym and sports hall. The village has primary and secondary schools, good bus links between Brighton and Portsmouth, and a railway station with links to the south coast, London, and further afield. The South Downs National Park is just a short drive away and the head of Chichester Harbour is nearby in the hamlet of Prinsted and in neighbouring Emsworth with its specialist shops, restaurants and picturesque quay.
Council Tax Band: C
Tenure: Freehold
Ideally positioned for easy access to good local primary and secondary schools, local shops, and public transport links, this appealing home has been comprehensively updated throughout by the current owners over the recent years. This makes it a perfect buy for a family seeking a home that is ready to move into.
A modern double glazed composite front door with side windows opens into the entrance hall, which has a staircase leading to the first floor and flush fronted storage cupboards fitted beneath. Engineered oak flooring flows seamlessly into the sitting room, featuring a large front facing window, recessed downlighting, and an open archway connecting to the dining room. This space also has oak flooring and features aluminum bi-folding doors leading out to the garden. The kitchen is fitted with a range of Shaker style units and solid oak work surfaces. Built-in appliances include a double oven, hob and extractor, washing machine, and fridge. There is a wall mounted Worcester central heating boiler and a rear door out to the garden. The property benefits from upright contemporary radiators on the ground floor and was fully rewired in 2017.
Upstairs, the first floor landing has a hatch to the loft space and a south facing window. There are three bedrooms: two doubles and a single, with bedrooms one and three having built-in storage. The shower room, which has an adjoining WC, is neatly finished with a corner shower cubicle, wash hand basin, and half wall tiling.
Outside
At the front of the house there is driveway parking for two cars that leads to the garage, which features an up-and-over door, power/lighting, and a rear personnel door to the garden. There is also a covered front porch with outside light.
The generous west facing garden is predominantly laid to lawn, complemented by a paved patio across the back of the house. Gravel beds feature a variety of plants, flowering shrubs and small trees. Additional features include an outside water tap, power points, and a rear gate onto Stein Road.
The Area
The village of Southbourne is approximately six miles to the east of the Cathedral city of Chichester with its famous Festival Theatre and nearby Goodwood estate. A good range of local amenities are in Southbourne, including convenience stores, churches, doctors' surgery, and a gym and sports hall. The village has primary and secondary schools, good bus links between Brighton and Portsmouth, and a railway station with links to the south coast, London, and further afield. The South Downs National Park is just a short drive away and the head of Chichester Harbour is nearby in the hamlet of Prinsted and in neighbouring Emsworth with its specialist shops, restaurants and picturesque quay.
Council Tax Band: C
Tenure: Freehold
Council tax
First listed
4 weeks agoGlenwood Road, Southbourne
Placebuzz mortgage repayment calculator
Monthly repayment
The Est. Mortgage is for a 25 years repayment mortgage based on a 10% deposit and a 5.5% annual interest. It is only intended as a guide. Make sure you obtain accurate figures from your lender before committing to any mortgage. Your home may be repossessed if you do not keep up repayments on a mortgage.
Glenwood Road, Southbourne - Streetview
DISCLAIMER: Property descriptions and related information displayed on this page are marketing materials provided by Treagust & Co - Emsworth. Placebuzz does not warrant or accept any responsibility for the accuracy or completeness of the property descriptions or related information provided here and they do not constitute property particulars. Please contact Treagust & Co - Emsworth for full details and further information.




















