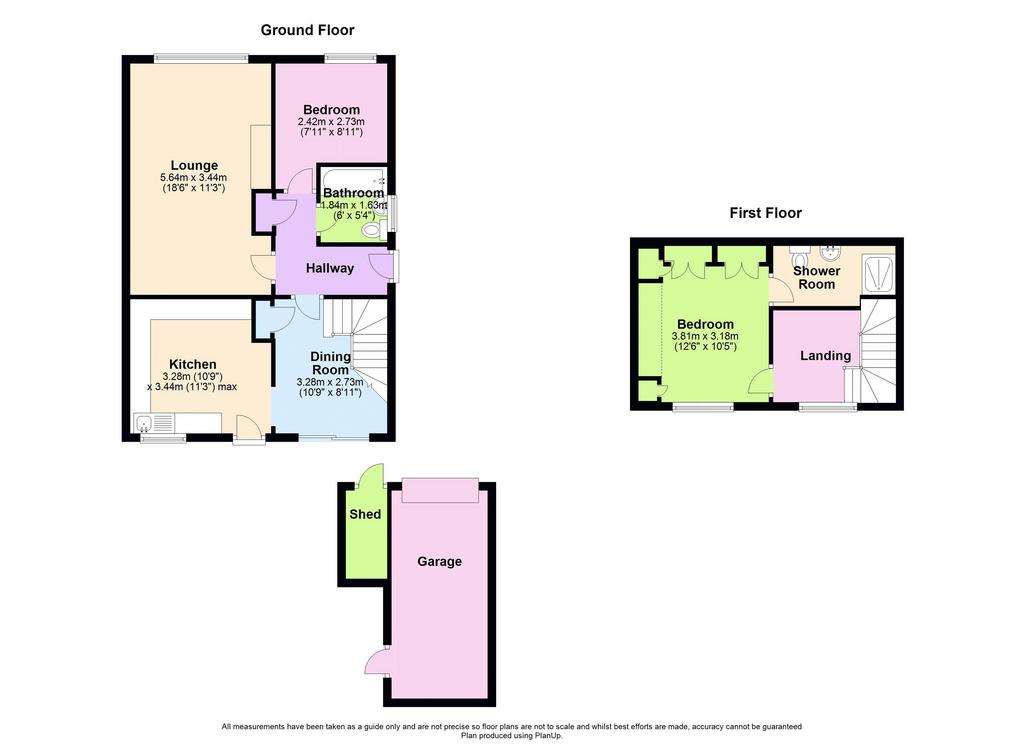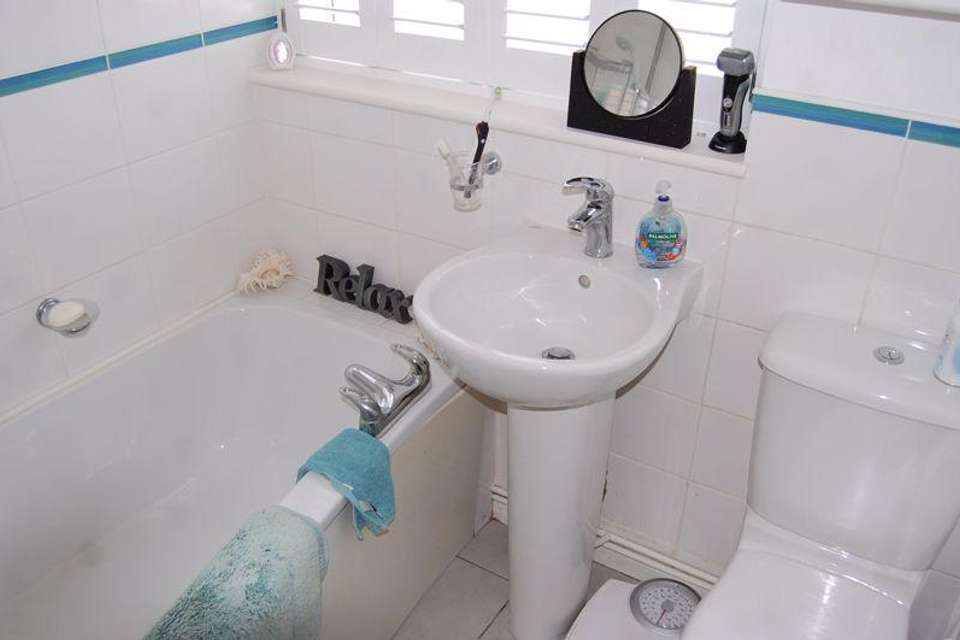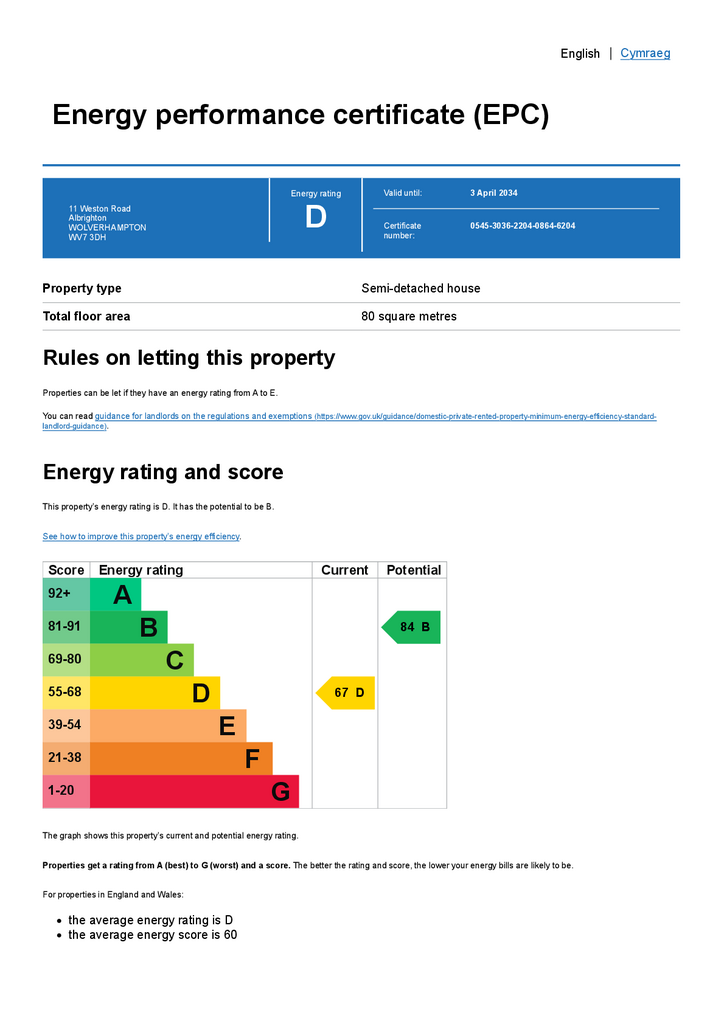2 bedroom semi-detached bungalow for sale
Weston Road, Wolverhampton WV7bungalow
bedrooms

Property photos




+10
Property description
This is a super opportunity to acquire a very tastefully presented much improved Dormer Bungalow ,which offers a choice location in this highly desirable and sought after Shropshire Village .
Albrighton ,is a wonderful place to live, with a buzzing high street containing a wide variety of local shops ,coffee houses, a variety of public houses and restaurants, there are two schools and excellent sporting facilities. The area is served by its own rail station and has a junction of the M54 close by ,all combining to make Albrighton a great place in which to reside.
This super Dormer Bungalow is offered for sale with no onward chain and features double glazed radiator heated accommodation which offers a welcoming "L" shaped reception Hall with a coved ceiling , ceiling light point and a useful store
Attractive Living Room having a bow window to the front a decorative feature fireplace with inset coal gas fire ,two radiators and a coved ceiling with ceiling light point. Dining Room, Having a sliding patio door giving views and access to the rear garden, wood flooring, a useful built in store cupboard and a staircase off to the first floor Fabulous Kitchen Having a range of fitted base and wall cupboards, plenty of worksurfaces with lighting above, an inset one and a half bowl sink and drainer with mixer tap ,tiled splashbacks, a "Siemens" hob a built in oven, integral dishwasher and fridge freezer, recessed lighting, tile flooring radiator and a window and door to the rear garden.
Downstairs Bedroom which is front facing having a radiator and ceiling light point. Well appointed Bathroom having a panel bathe with shower and screen, pedestal wash basin, W.c., tiled flooring and walling, ceiling light point and a heated towel warmer. A staircase rises from the Dining Room to the first floor landing with a radiator and ceiling light point leading to the first floor bedroom suite the bedroom has a window overlooking the rear garden, a range of fitted wardrobes fly over storage unit, and dressing table ceiling light point and a radiator, en-suite shower room having a vanity unit with storage below, W.c. Shower cubicle shaver point radiator and recessed lighting.
Outside to the rear is a landscaped garden with flower borders outside lighting gated access to the side and a side door to the garage. There is a neat front garden with a driveway proving off road parking.
All these features together with the properties position combine to make this lovely home in which to live.
Council Tax Band: C
Tenure: Freehold
Albrighton ,is a wonderful place to live, with a buzzing high street containing a wide variety of local shops ,coffee houses, a variety of public houses and restaurants, there are two schools and excellent sporting facilities. The area is served by its own rail station and has a junction of the M54 close by ,all combining to make Albrighton a great place in which to reside.
This super Dormer Bungalow is offered for sale with no onward chain and features double glazed radiator heated accommodation which offers a welcoming "L" shaped reception Hall with a coved ceiling , ceiling light point and a useful store
Attractive Living Room having a bow window to the front a decorative feature fireplace with inset coal gas fire ,two radiators and a coved ceiling with ceiling light point. Dining Room, Having a sliding patio door giving views and access to the rear garden, wood flooring, a useful built in store cupboard and a staircase off to the first floor Fabulous Kitchen Having a range of fitted base and wall cupboards, plenty of worksurfaces with lighting above, an inset one and a half bowl sink and drainer with mixer tap ,tiled splashbacks, a "Siemens" hob a built in oven, integral dishwasher and fridge freezer, recessed lighting, tile flooring radiator and a window and door to the rear garden.
Downstairs Bedroom which is front facing having a radiator and ceiling light point. Well appointed Bathroom having a panel bathe with shower and screen, pedestal wash basin, W.c., tiled flooring and walling, ceiling light point and a heated towel warmer. A staircase rises from the Dining Room to the first floor landing with a radiator and ceiling light point leading to the first floor bedroom suite the bedroom has a window overlooking the rear garden, a range of fitted wardrobes fly over storage unit, and dressing table ceiling light point and a radiator, en-suite shower room having a vanity unit with storage below, W.c. Shower cubicle shaver point radiator and recessed lighting.
Outside to the rear is a landscaped garden with flower borders outside lighting gated access to the side and a side door to the garage. There is a neat front garden with a driveway proving off road parking.
All these features together with the properties position combine to make this lovely home in which to live.
Council Tax Band: C
Tenure: Freehold
Interested in this property?
Council tax
First listed
4 weeks agoEnergy Performance Certificate
Weston Road, Wolverhampton WV7
Marketed by
Propertywise - Albrighton 66 High Street Albrighton, Wolverhampton WV7 3JACall agent on 01902 374532
Placebuzz mortgage repayment calculator
Monthly repayment
The Est. Mortgage is for a 25 years repayment mortgage based on a 10% deposit and a 5.5% annual interest. It is only intended as a guide. Make sure you obtain accurate figures from your lender before committing to any mortgage. Your home may be repossessed if you do not keep up repayments on a mortgage.
Weston Road, Wolverhampton WV7 - Streetview
DISCLAIMER: Property descriptions and related information displayed on this page are marketing materials provided by Propertywise - Albrighton. Placebuzz does not warrant or accept any responsibility for the accuracy or completeness of the property descriptions or related information provided here and they do not constitute property particulars. Please contact Propertywise - Albrighton for full details and further information.















