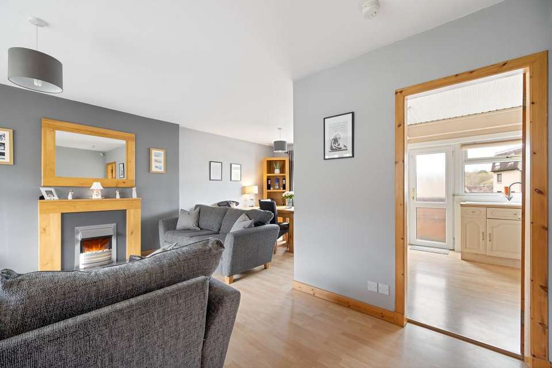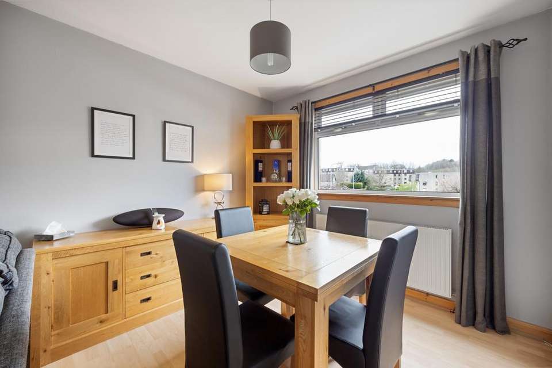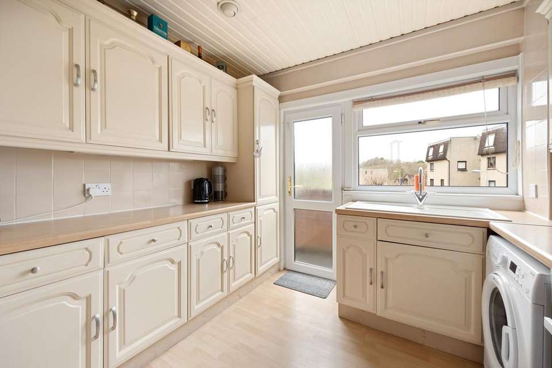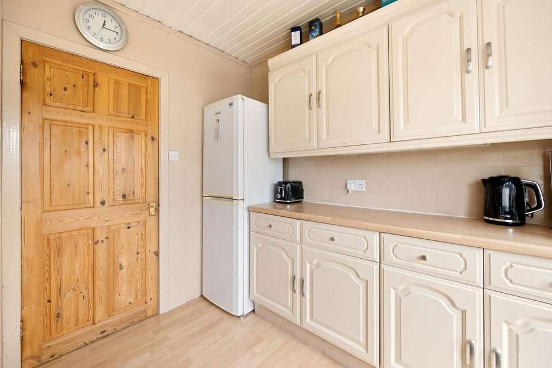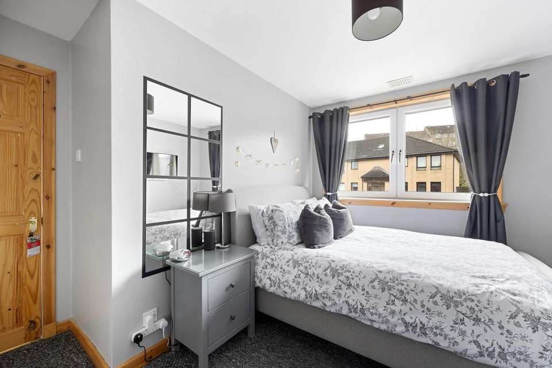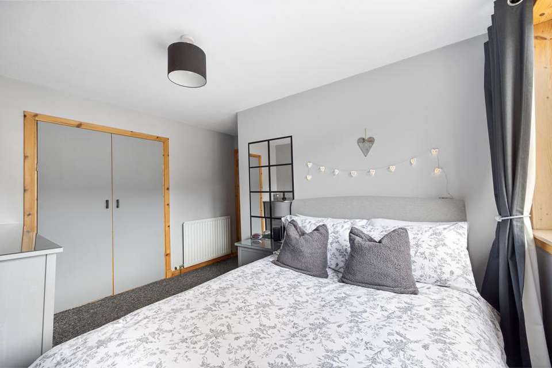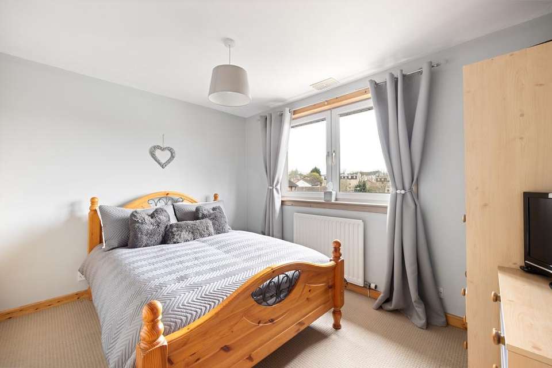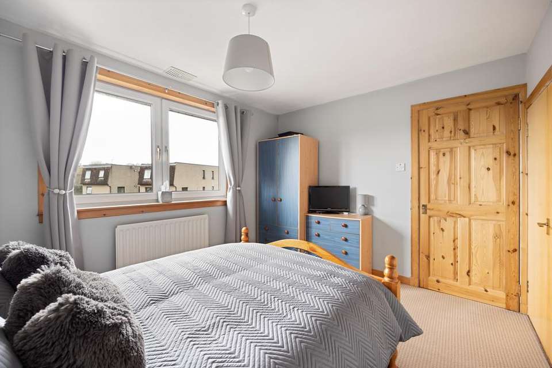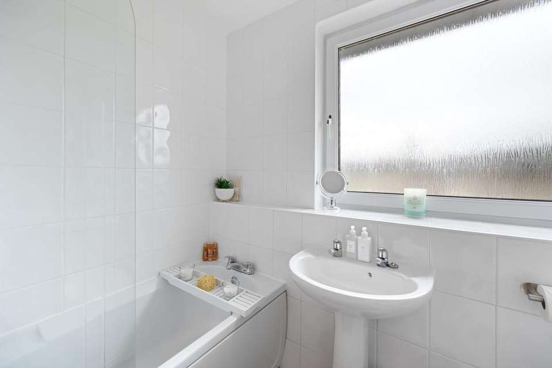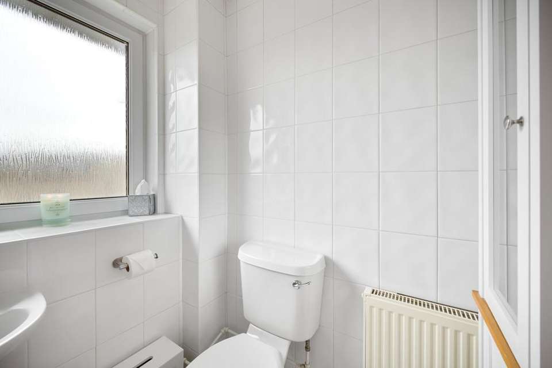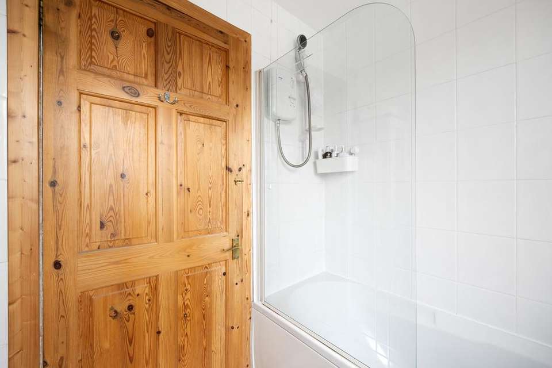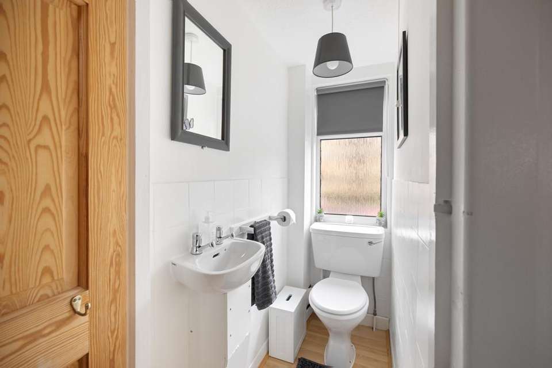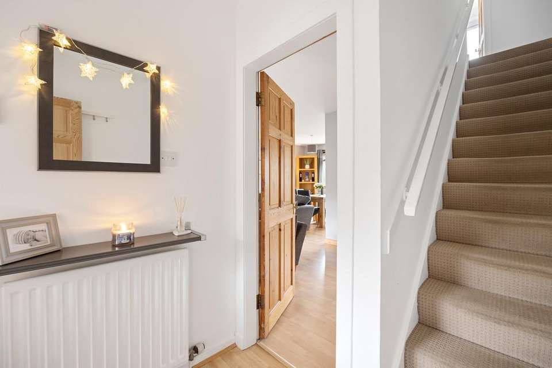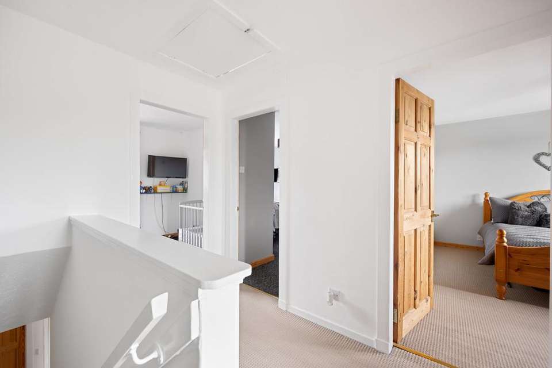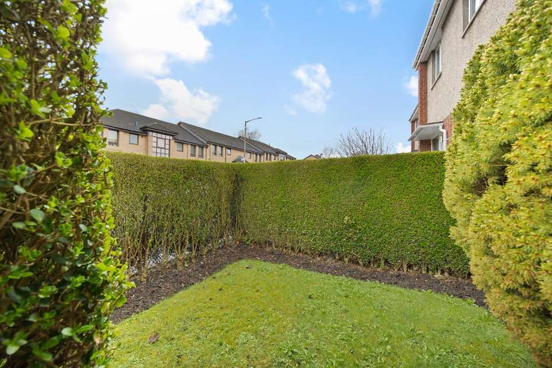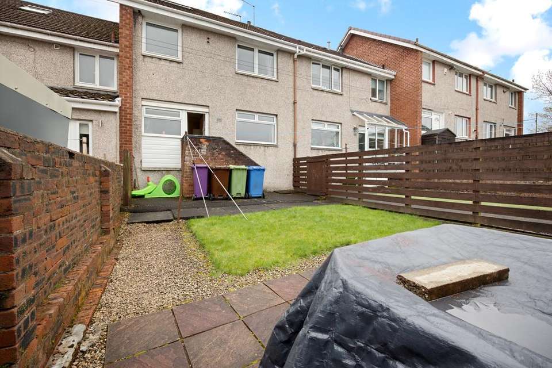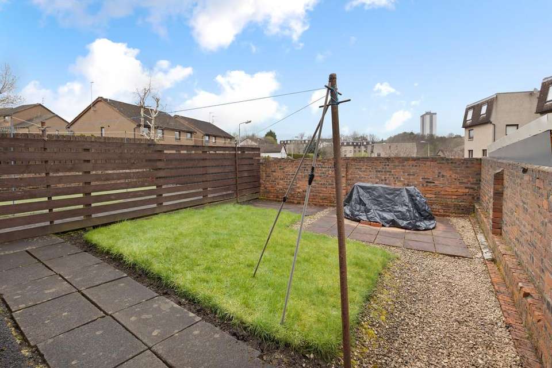3 bedroom terraced house for sale
Kelvindale, Glasgowterraced house
bedrooms
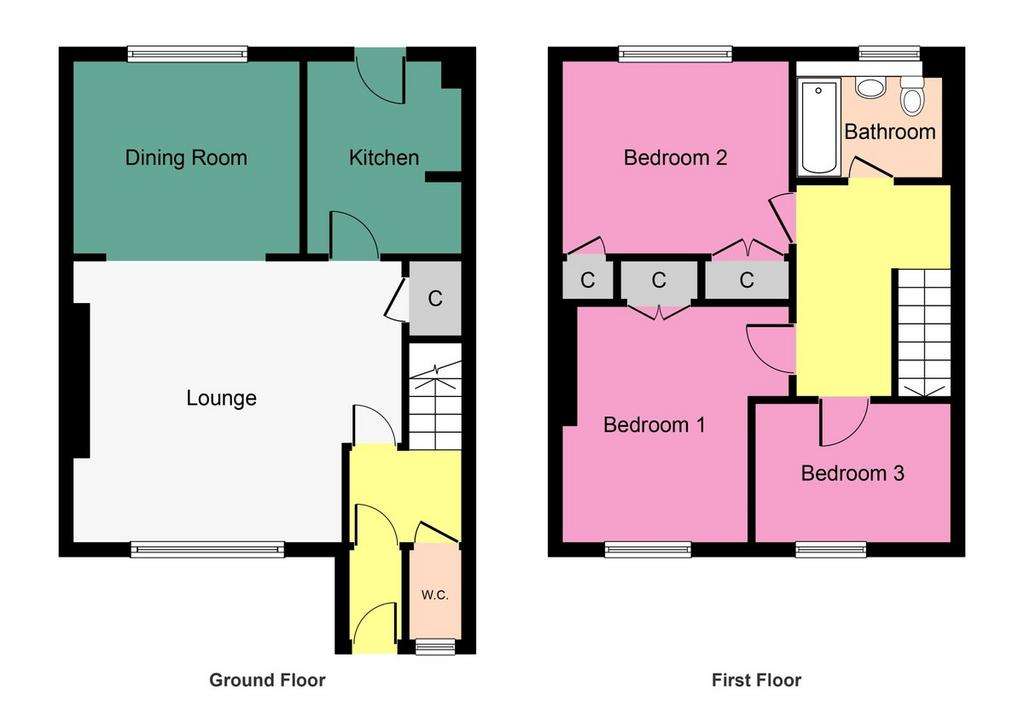
Property photos

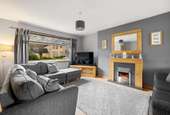
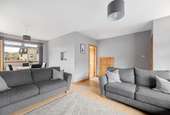

+21
Property description
MQ Estate Agents are delighted to present to the market this seldom available, immaculate and spacious mid terraced family home in the desirable Kelvindale area in Glasgow. The property is in true walk in condition and comprises of an open place lounge and dining space, a well equipped kitchen, three bedrooms, two of which are double, family bathroom, WC and front and rear gardens. The property has potential for an attic conversion provided the correct permissions are granted. There is gas central heating with the current boiler still in warranty and double glazing throughout. This is an ideal opportunity for a variety of purchasers and early viewing is highly recommended!
MQ Assisted Move, Part Exchange and 95% mortgages are available.
LOUNGE/DINING AREA 23' 3" x 15' 10" (7.10m x 4.85m) The lounge and dining room is a great bright and open space with windows to the front and rear. Flooring is laid to wood effect flooring and walls are painted in a neutral colour scheme. There is an electric fireplace and surround making the ideal focal point.
KITCHEN 9' 6" x 8' 3" (2.91m x 2.54m) The kitchen comprises of a variety of wall and floor mounted units in a light finish with complementing work surfaces. There is an integrated gas hob and oven. There is space for a freestanding fridge freezer, dishwasher and washing machine. From here there is access to the rear garden.
BEDROOM ONE 11' 10" x 11' 5" (3.62m x 3.49m) The master bedroom overlooks the front of the property. Flooring is laid to carpet and walls are painted in a contemporary grey. There is a fitted wardrobe providing excellent storage space.
BEDROOM TWO 11' 1" x 9' 6" (3.4m x 2.9m) The second double bedroom overlooks the rear of the property. There is ample space for additional bedroom furniture and flooring is laid to carpet.
BEDROOM THREE 8' 2" x 7' 3" (2.49m x 2.23m) The third bedroom overlooks the front of the property. Flooring is laid to carpet.
BATHROOM 7' 5" x 6' 0" (2.27m x 1.85m) The family bathroom comprises of a white, three piece suite of bath with overhead shower, low flush WC and wash hand basin.
WC The WC is on the lower floor and comprises of a low flush WC and wash hand basin.
GARDENS The property benefits from both front and rear gardens which are both easily maintained, level and fully enclosed. Both are mainly laid to lawn.
LOCATION Situated in the desirable Kelvindale district, this appealing family home is exceptionally well placed for a wide selection of local amenities on Cleveden Road and Hyndland Road together with excellent transport links and easy access to further amenities on Byres Road and access to the wonderful Botanic Gardens and The University of Glasgow.
VIEWINGS Viewing is by appointment only. Early internal viewing is recommended to appreciate all this beautiful family home has to offer.
MQ Estate Agents are open 7 days a week: Monday to Friday 8am to 9pm & Saturday & Sunday 8.30am - 9pm to arrange your viewing or valuation appointment.
MQ Assisted Move, Part Exchange and 95% mortgages are available.
LOUNGE/DINING AREA 23' 3" x 15' 10" (7.10m x 4.85m) The lounge and dining room is a great bright and open space with windows to the front and rear. Flooring is laid to wood effect flooring and walls are painted in a neutral colour scheme. There is an electric fireplace and surround making the ideal focal point.
KITCHEN 9' 6" x 8' 3" (2.91m x 2.54m) The kitchen comprises of a variety of wall and floor mounted units in a light finish with complementing work surfaces. There is an integrated gas hob and oven. There is space for a freestanding fridge freezer, dishwasher and washing machine. From here there is access to the rear garden.
BEDROOM ONE 11' 10" x 11' 5" (3.62m x 3.49m) The master bedroom overlooks the front of the property. Flooring is laid to carpet and walls are painted in a contemporary grey. There is a fitted wardrobe providing excellent storage space.
BEDROOM TWO 11' 1" x 9' 6" (3.4m x 2.9m) The second double bedroom overlooks the rear of the property. There is ample space for additional bedroom furniture and flooring is laid to carpet.
BEDROOM THREE 8' 2" x 7' 3" (2.49m x 2.23m) The third bedroom overlooks the front of the property. Flooring is laid to carpet.
BATHROOM 7' 5" x 6' 0" (2.27m x 1.85m) The family bathroom comprises of a white, three piece suite of bath with overhead shower, low flush WC and wash hand basin.
WC The WC is on the lower floor and comprises of a low flush WC and wash hand basin.
GARDENS The property benefits from both front and rear gardens which are both easily maintained, level and fully enclosed. Both are mainly laid to lawn.
LOCATION Situated in the desirable Kelvindale district, this appealing family home is exceptionally well placed for a wide selection of local amenities on Cleveden Road and Hyndland Road together with excellent transport links and easy access to further amenities on Byres Road and access to the wonderful Botanic Gardens and The University of Glasgow.
VIEWINGS Viewing is by appointment only. Early internal viewing is recommended to appreciate all this beautiful family home has to offer.
MQ Estate Agents are open 7 days a week: Monday to Friday 8am to 9pm & Saturday & Sunday 8.30am - 9pm to arrange your viewing or valuation appointment.
Interested in this property?
Council tax
First listed
Over a month agoKelvindale, Glasgow
Marketed by
MQ Estate Agents - Glasgow 148 West Regent Street Glasgow G2 2RQPlacebuzz mortgage repayment calculator
Monthly repayment
The Est. Mortgage is for a 25 years repayment mortgage based on a 10% deposit and a 5.5% annual interest. It is only intended as a guide. Make sure you obtain accurate figures from your lender before committing to any mortgage. Your home may be repossessed if you do not keep up repayments on a mortgage.
Kelvindale, Glasgow - Streetview
DISCLAIMER: Property descriptions and related information displayed on this page are marketing materials provided by MQ Estate Agents - Glasgow. Placebuzz does not warrant or accept any responsibility for the accuracy or completeness of the property descriptions or related information provided here and they do not constitute property particulars. Please contact MQ Estate Agents - Glasgow for full details and further information.




