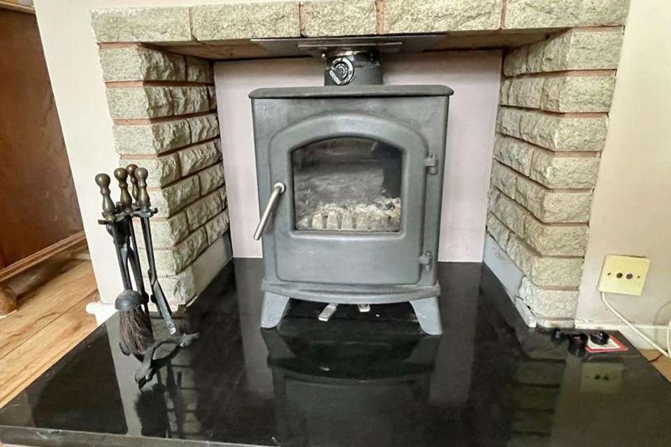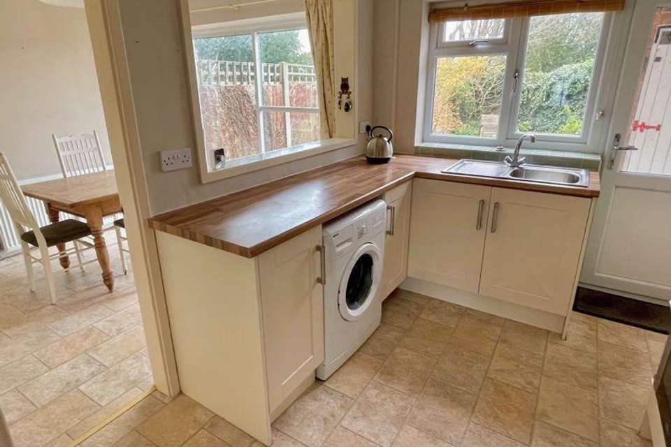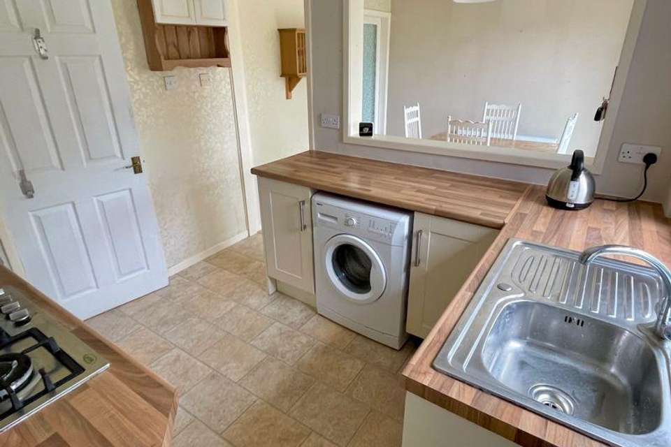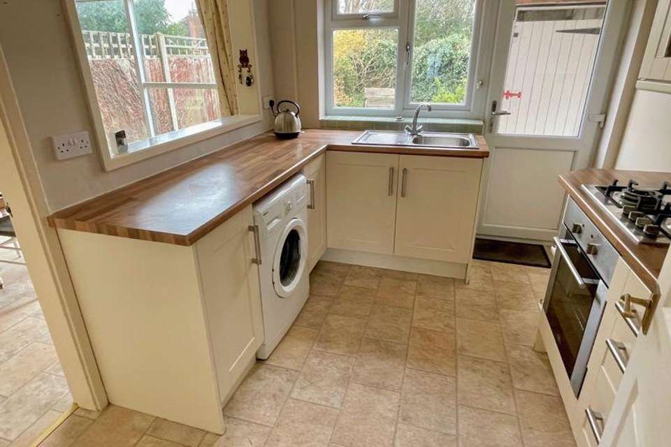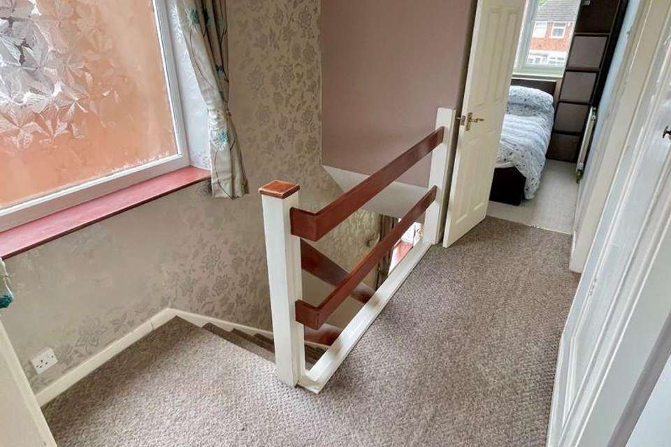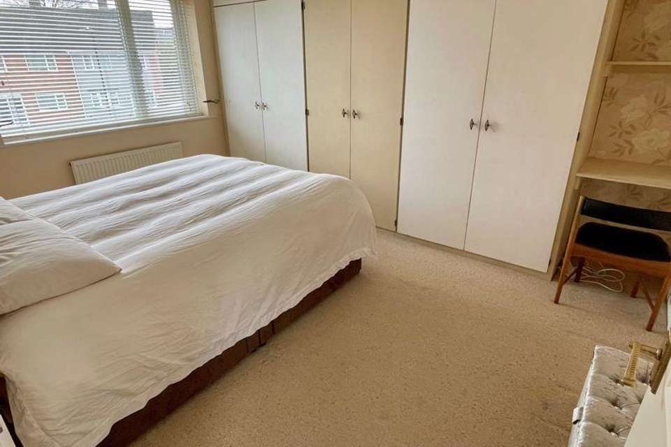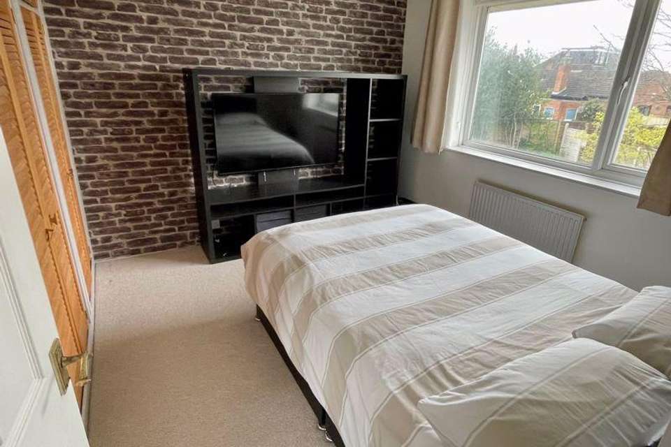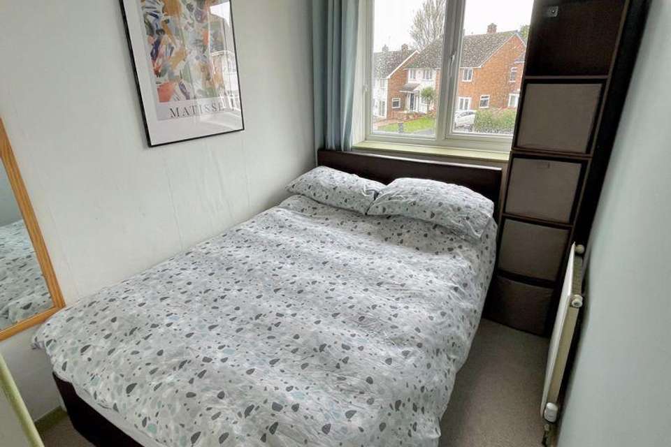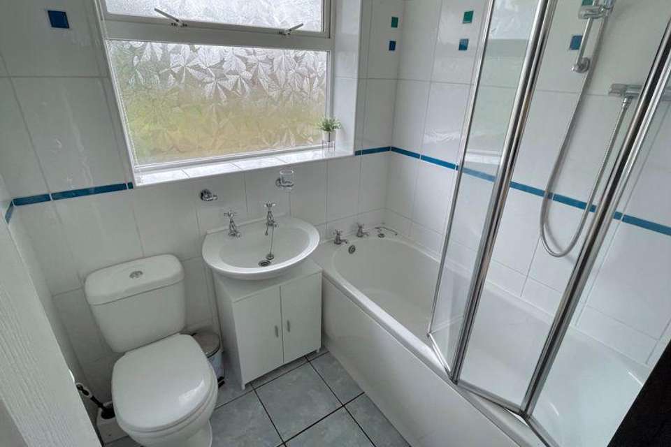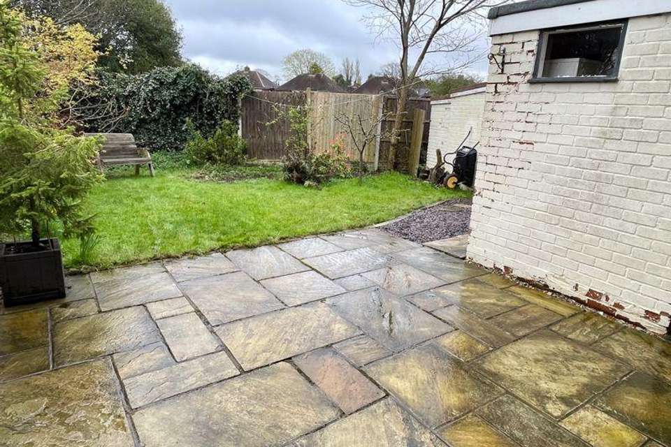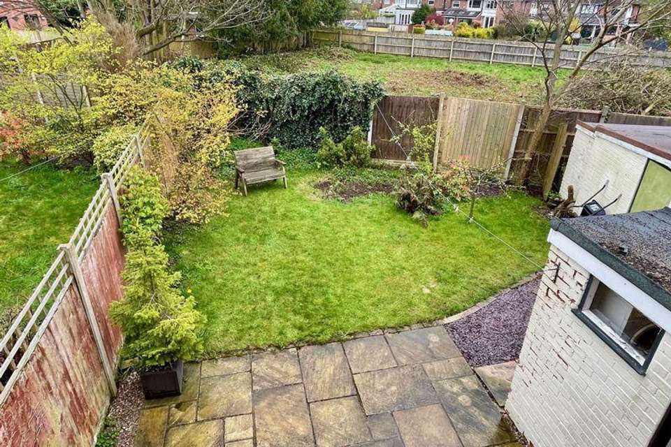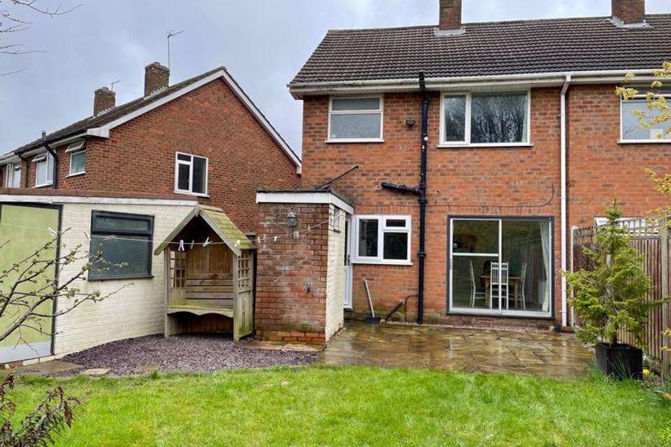3 bedroom semi-detached house for sale
Birmingham, B44 0SGsemi-detached house
bedrooms
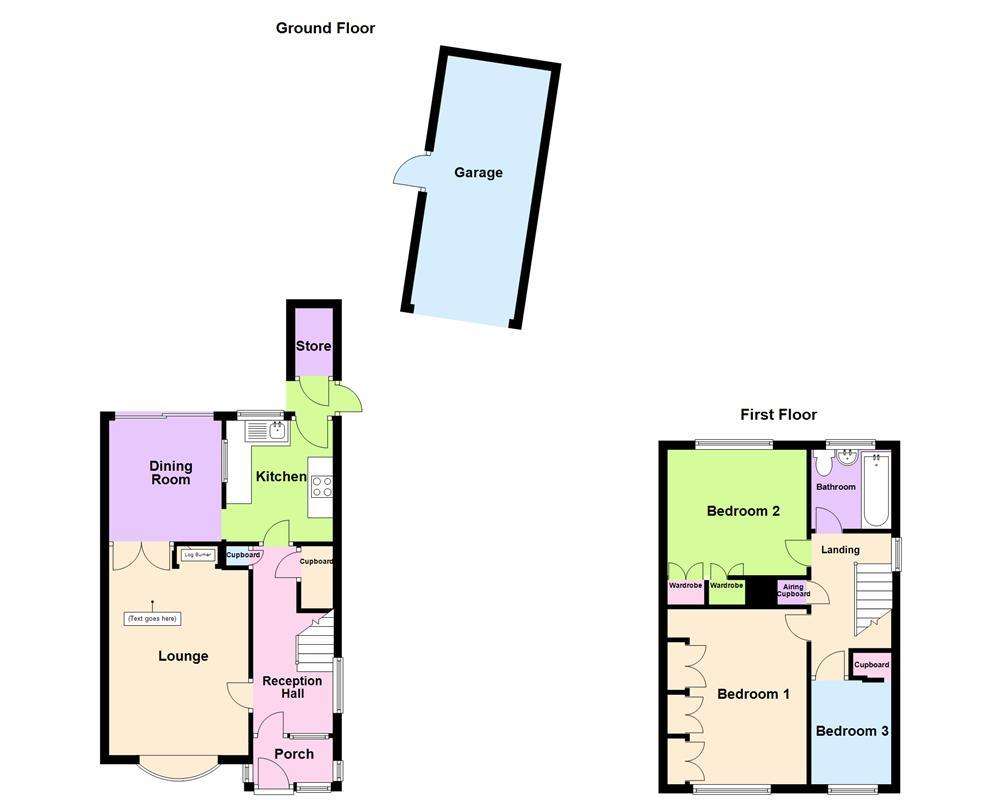
Property photos

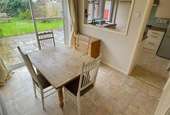
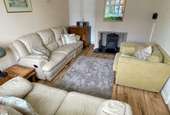
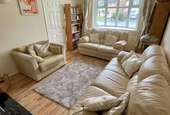
+14
Property description
Offered with no upward chain, this three bedroom semi detached family home is located in this popular cul de sac, close to the border of Sutton Coldfield and offers excellent scope to improve further. The property has a shared driveway leading to the side recessed garage (in need of attention), whilst a porch opens into the good sized reception hall with stairs off, storage cupboards and a window to the side. The lounge has a bow window to the front and a lovely log burner set into the chimney breast, whilst double doors lead to the dining room with patio doors to the garden and this room could be knocked through into the kitchen creating a lovely space, perfect for modern family life. The kitchen has some fitted units, built in oven and hob, space for a washing machine and a window and door lead out to the rear with a useful storage cupboard and access to the drive. On the first floor there are three bedrooms, the master is a good size double with a window to the front and built in wardrobes, the second bedroom will take a double bed and has a window to the rear and built in wardrobes whilst the third bedroom is a single with a window to the front. The bathroom has a white suite with a shower over the bath, wall tiling and a window to the rear. Outside the rear garden has a paved patio area leading to the lawn with mature shrubs, gated side entrance and a door to the garage. Viewing is essential of this double glazed and centrally heated home to truly appreciate the amount of potential on offer
Lounge - 4.66m (15'3") max x 3.25m (10'8")
Double glazed bow window to front, Storage cupboard, stairs, open plan, double door, door to:
Reception Hall - 4.36m (14'4") max x 1.86m (6'1")
Window to front, double glazed window to side, door to:
Kitchen - 2.87m (9'5") x 2.49m (8'2")
Double glazed window to rear, open plan, door to:
Dining Room - 2.88m (9'5") x 2.58m (8'6")
Window to side, sliding door, door to:
Cupboard
Cupboard
Porch
Two windows to side, window to front, door to:
Open plan, door to:
Store
Garage - 5.86m (19'3") x 2.41m (7'11")
Door, open plan.
Bedroom 1 - 4.07m (13'4") x 3.21m (10'7") plus 0.67m (2'2") x 0.67m (2'2")
Double glazed window to front, threeStorage cupboard, three double doors, door to:
Wardrobe
Bedroom 2 - 3.51m (11'6") max x 3.23m (10'7")
Double glazed window to rear, two double doors, door to:
Bathroom - 1.85m (6'1") x 1.85m (6'1")
Double glazed window to rear, door to:
Bedroom 3 - 2.41m (7'11") x 1.87m (6'1")
Double glazed window to front.
Landing
Double glazed window to side, door to:
Cupboard
Open plan, door to:
Wardrobe
Airing Cupboard
Council Tax Band: C
Tenure: Freehold
Lounge - 4.66m (15'3") max x 3.25m (10'8")
Double glazed bow window to front, Storage cupboard, stairs, open plan, double door, door to:
Reception Hall - 4.36m (14'4") max x 1.86m (6'1")
Window to front, double glazed window to side, door to:
Kitchen - 2.87m (9'5") x 2.49m (8'2")
Double glazed window to rear, open plan, door to:
Dining Room - 2.88m (9'5") x 2.58m (8'6")
Window to side, sliding door, door to:
Cupboard
Cupboard
Porch
Two windows to side, window to front, door to:
Open plan, door to:
Store
Garage - 5.86m (19'3") x 2.41m (7'11")
Door, open plan.
Bedroom 1 - 4.07m (13'4") x 3.21m (10'7") plus 0.67m (2'2") x 0.67m (2'2")
Double glazed window to front, threeStorage cupboard, three double doors, door to:
Wardrobe
Bedroom 2 - 3.51m (11'6") max x 3.23m (10'7")
Double glazed window to rear, two double doors, door to:
Bathroom - 1.85m (6'1") x 1.85m (6'1")
Double glazed window to rear, door to:
Bedroom 3 - 2.41m (7'11") x 1.87m (6'1")
Double glazed window to front.
Landing
Double glazed window to side, door to:
Cupboard
Open plan, door to:
Wardrobe
Airing Cupboard
Council Tax Band: C
Tenure: Freehold
Council tax
First listed
Over a month agoBirmingham, B44 0SG
Placebuzz mortgage repayment calculator
Monthly repayment
The Est. Mortgage is for a 25 years repayment mortgage based on a 10% deposit and a 5.5% annual interest. It is only intended as a guide. Make sure you obtain accurate figures from your lender before committing to any mortgage. Your home may be repossessed if you do not keep up repayments on a mortgage.
Birmingham, B44 0SG - Streetview
DISCLAIMER: Property descriptions and related information displayed on this page are marketing materials provided by Paul Carr - Kingstanding. Placebuzz does not warrant or accept any responsibility for the accuracy or completeness of the property descriptions or related information provided here and they do not constitute property particulars. Please contact Paul Carr - Kingstanding for full details and further information.





