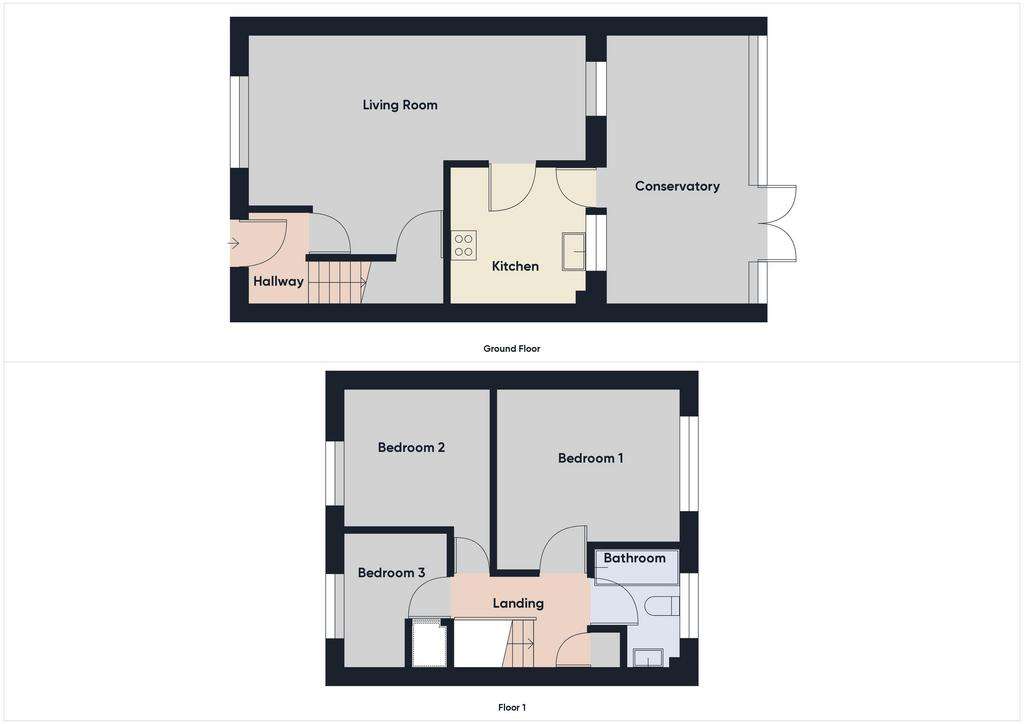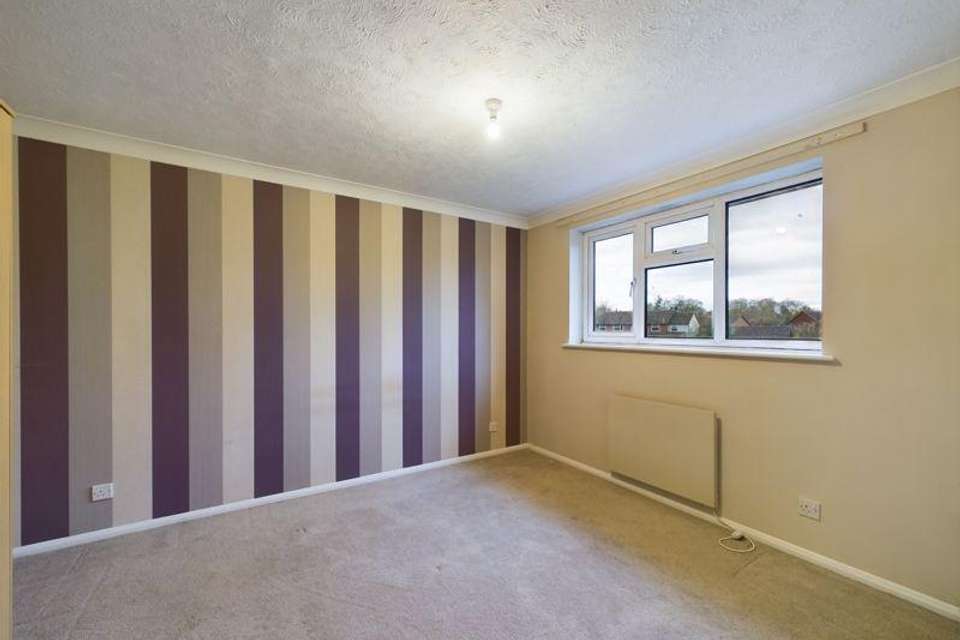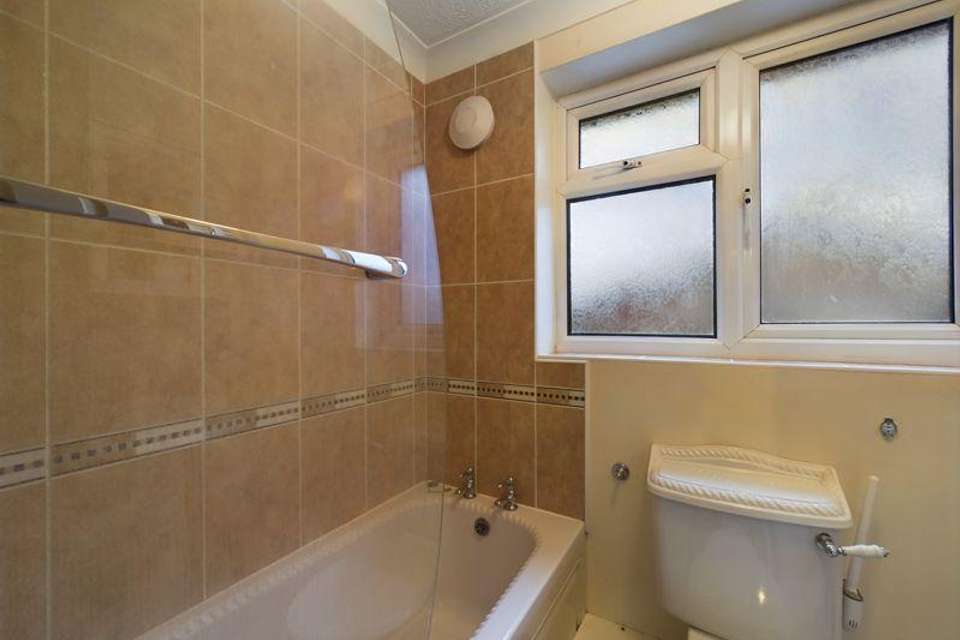3 bedroom semi-detached house for sale
William Armstrong Close, Elmswellsemi-detached house
bedrooms

Property photos




+5
Property description
Offered for sale with no chain, this spacious three-bedroom attached house is situated in a highly convenient village location. Positioned overlooking an open green space, this property boasts a generously sized conservatory with a replacement roof, providing views of the private garden. The residence also features a spacious sitting/dining room, ideal for comfortable living. Additionally, an en bloc garage can be accessed from the rear of the house, adding to the convenience of this charming home.
Entrance Hall - 5' 0'' x 3' 0'' (1.52m x 0.91m)
Main entrance door. Stairs to first floor. Night storage heater.
Sitting Room/Dining Room - 21' 6'' decreasing to 12' 4" x 16' 11'' decreasing 8' 4"
Generous room size with window to front. Understairs storage cupboard housing consumer unit. Window to rear.
Kitchen - 8' 9'' x 8' 8'' (2.66m x 2.64m)
Fitted with a good range of wall and base cupboard and drawer units. Inset sink and drainer. Built in dishwasher. Electric cooker and point. Space for fridge/freezer. Tiled flooring. Window to rear and door to conservatory.
Conservatory - 16' 11'' x 9' 4'' (5.15m x 2.84m)
Double glazed windows and door to garden. Replacement conservatory roof being insulated and tiled. Plumbing for washing machine. Electric heater.
Landing - 8' 7'' x 5' 10'' (2.61m x 1.78m)
Access to loft space. Airing cupboard with hot water tank.
Bedroom 1 - 11' 8'' x 9' 9'' (3.55m x 2.97m)
Double room with window to rear. Electric heater.
Bedroom 2 - 9' 6'' x 8' 9'' (2.89m x 2.66m)
Window to front. Electric panel heater.
Bedroom 3 - 8' 6'' x 6' 8'' (2.59m x 2.03m)
Window to front. Built in storage cupboard.
Bathroom - 7' 6'' x 5' 6'' (2.28m x 1.68m)
With bath and electric shower over. Screen door. WC and pedestal wash basin. Radiator. Window to rear.
Garden
Front garden laid to lawn. The rear garden is a good size enjoying privacy with mature hedging and fencing. Blocked paved with timber decking area and garden shed. Rear gate provides access and leads to the garage.
Garage
En bloc garage with up and over door. It has a black door and is numbered numbered 26
Council Tax Band: B
Tenure: Freehold
Entrance Hall - 5' 0'' x 3' 0'' (1.52m x 0.91m)
Main entrance door. Stairs to first floor. Night storage heater.
Sitting Room/Dining Room - 21' 6'' decreasing to 12' 4" x 16' 11'' decreasing 8' 4"
Generous room size with window to front. Understairs storage cupboard housing consumer unit. Window to rear.
Kitchen - 8' 9'' x 8' 8'' (2.66m x 2.64m)
Fitted with a good range of wall and base cupboard and drawer units. Inset sink and drainer. Built in dishwasher. Electric cooker and point. Space for fridge/freezer. Tiled flooring. Window to rear and door to conservatory.
Conservatory - 16' 11'' x 9' 4'' (5.15m x 2.84m)
Double glazed windows and door to garden. Replacement conservatory roof being insulated and tiled. Plumbing for washing machine. Electric heater.
Landing - 8' 7'' x 5' 10'' (2.61m x 1.78m)
Access to loft space. Airing cupboard with hot water tank.
Bedroom 1 - 11' 8'' x 9' 9'' (3.55m x 2.97m)
Double room with window to rear. Electric heater.
Bedroom 2 - 9' 6'' x 8' 9'' (2.89m x 2.66m)
Window to front. Electric panel heater.
Bedroom 3 - 8' 6'' x 6' 8'' (2.59m x 2.03m)
Window to front. Built in storage cupboard.
Bathroom - 7' 6'' x 5' 6'' (2.28m x 1.68m)
With bath and electric shower over. Screen door. WC and pedestal wash basin. Radiator. Window to rear.
Garden
Front garden laid to lawn. The rear garden is a good size enjoying privacy with mature hedging and fencing. Blocked paved with timber decking area and garden shed. Rear gate provides access and leads to the garage.
Garage
En bloc garage with up and over door. It has a black door and is numbered numbered 26
Council Tax Band: B
Tenure: Freehold
Interested in this property?
Council tax
First listed
4 weeks agoWilliam Armstrong Close, Elmswell
Marketed by
All Homes - Thurston 28 Thurston Granary, Station Hill Thurston IP31 3QUPlacebuzz mortgage repayment calculator
Monthly repayment
The Est. Mortgage is for a 25 years repayment mortgage based on a 10% deposit and a 5.5% annual interest. It is only intended as a guide. Make sure you obtain accurate figures from your lender before committing to any mortgage. Your home may be repossessed if you do not keep up repayments on a mortgage.
William Armstrong Close, Elmswell - Streetview
DISCLAIMER: Property descriptions and related information displayed on this page are marketing materials provided by All Homes - Thurston. Placebuzz does not warrant or accept any responsibility for the accuracy or completeness of the property descriptions or related information provided here and they do not constitute property particulars. Please contact All Homes - Thurston for full details and further information.









