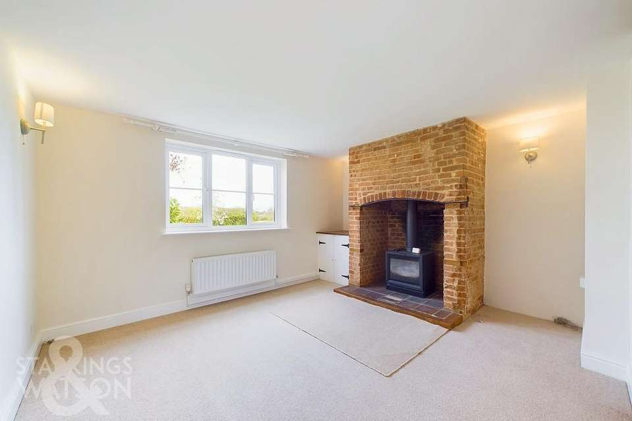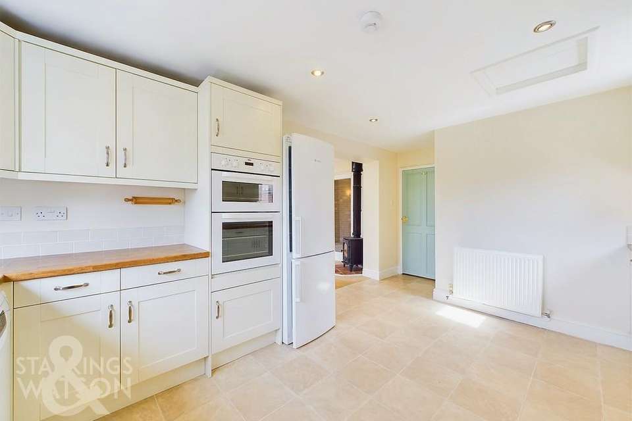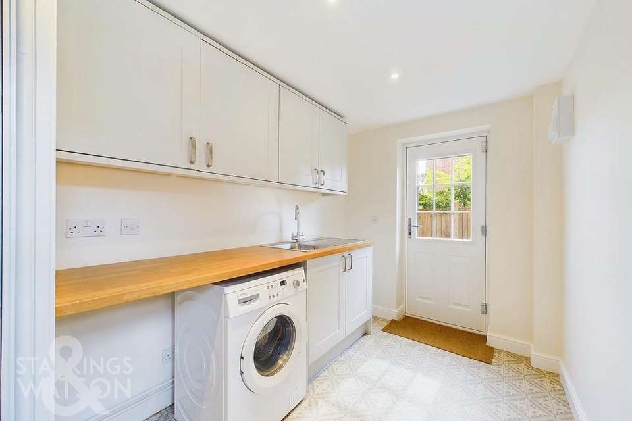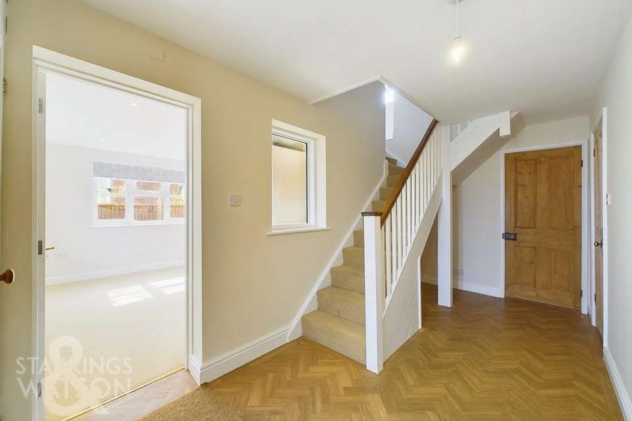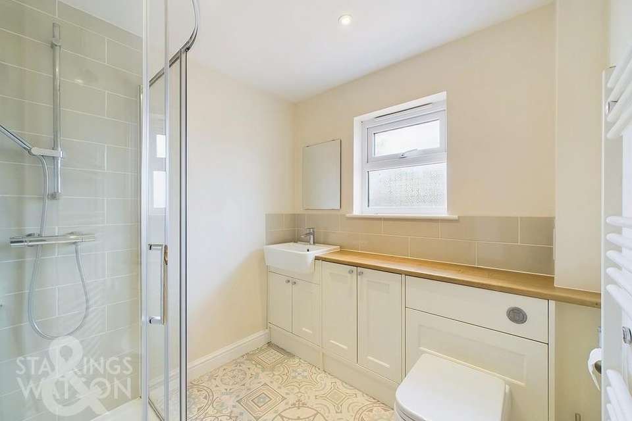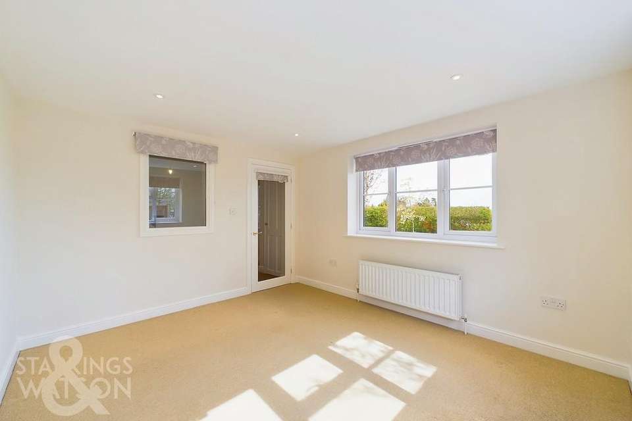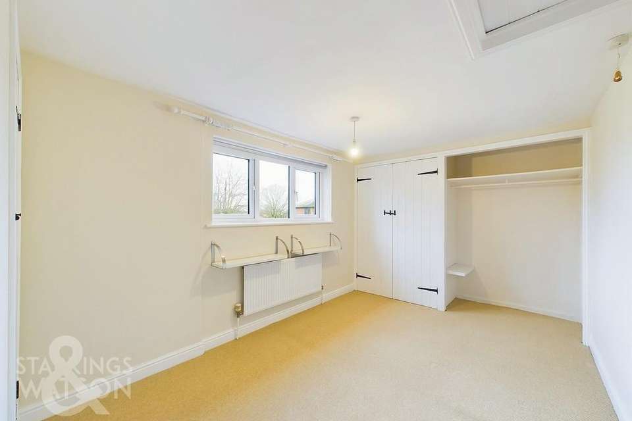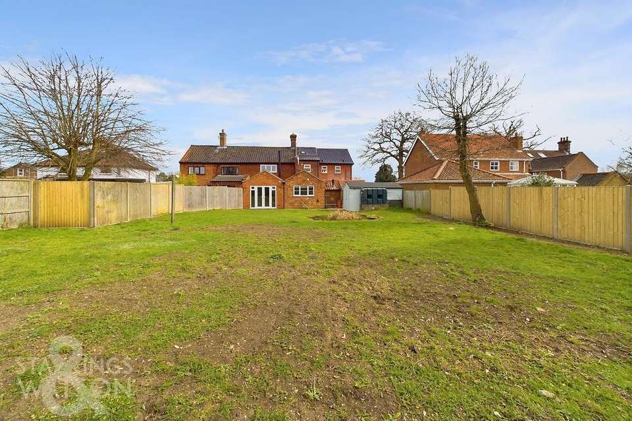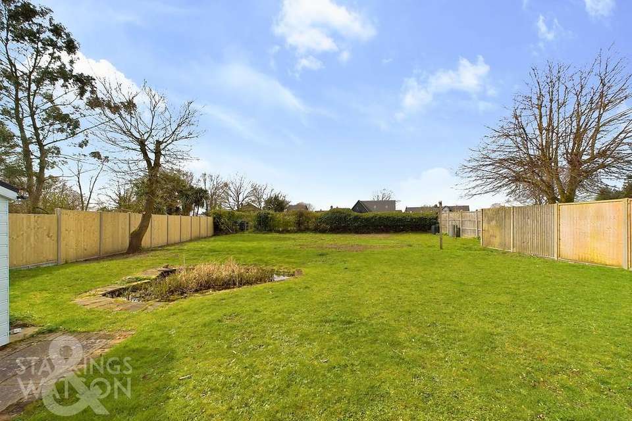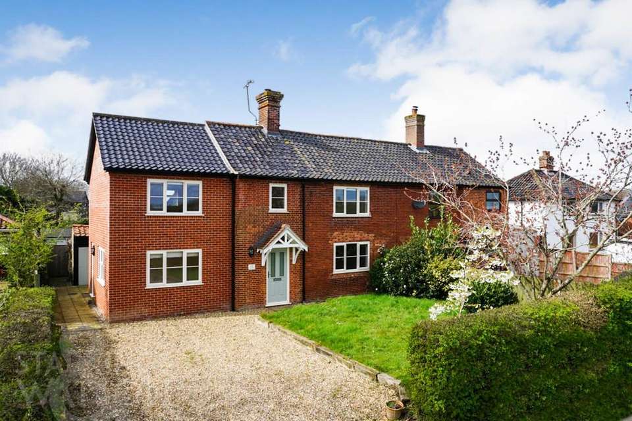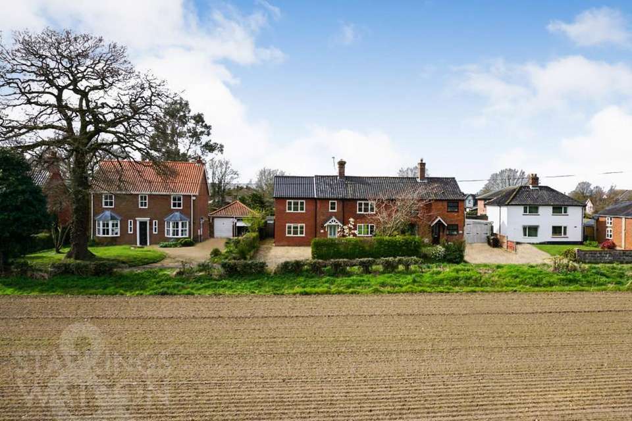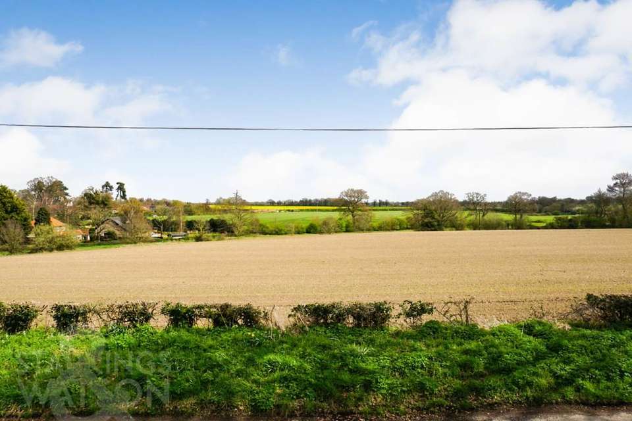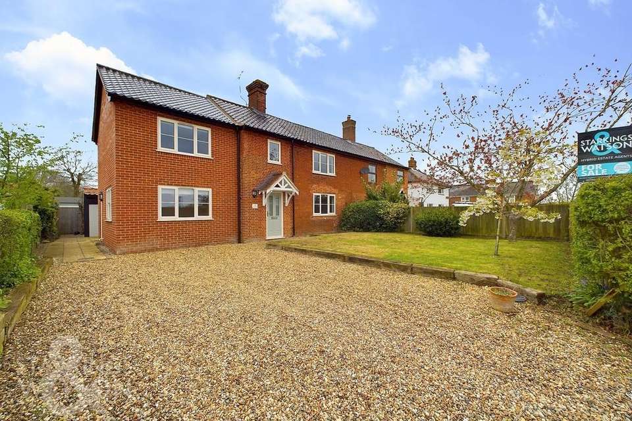4 bedroom cottage for sale
Woodton, Bungayhouse
bedrooms
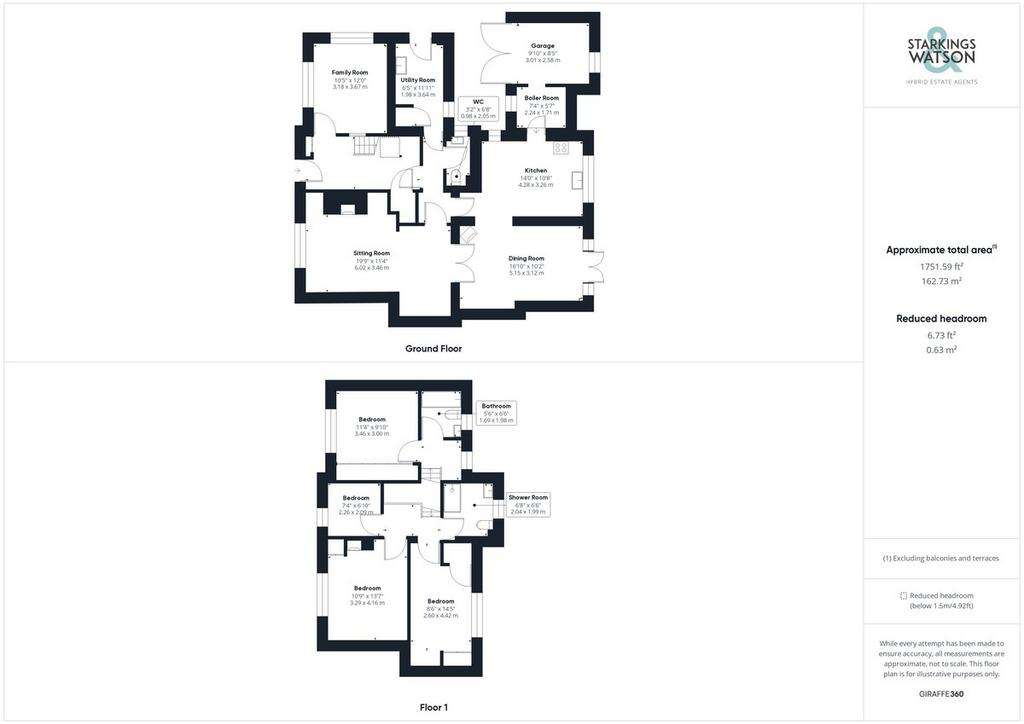
Property photos

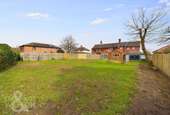
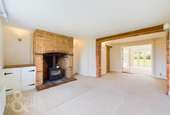

+26
Property description
IN SUMMARY NO CHAIN. Dating back to the 1800's this EXTENDED and FULLY MODERNISED COTTAGE enjoys extensive accommodation extending to some 1750 Sq. ft (stms). With a PLOT in the region of 0.20 ACRES (stms) and FIELD VIEWS to front, this RARELY AVAILABLE POSITION is the perfect COUNTRYSIDE RETREAT. The internal layout is highly flexible, with a mixture of OLD and NEW incorporating CHARACTER FEATURES. The hall entrance takes you inside, with a STUDY/FAMILY ROOM, inner hall, 19' SITTING ROOM with EXPOSED BRICK WORK and a woodburner, DOUBLE DOORS into the DINING ROOM with a secondary woodburner, VELUX WINDOWS and FRENCH DOORS to the GARDEN, leading to the adjacent OPEN PLAN COUNTRY STYLE KITCHEN/BREAKFAST ROOM. Further accommodation includes a W.C, utility room, and boiler room which leads to a storage garage. Upstairs, FOUR BEDROOMS lead off the landing including three with WARDROBES, along with a BATHROOM and SHOWER ROOM.
SETTING THE SCENE Fronting open fields, a shingle driveway offers ample off road parking, with an adjacent lawned frontage and hedged boundary. A pathway leads to the side of the property, with access to the front door.
THE GRAND TOUR Heading inside, a beautiful herringbone style floor greets you, with stairs rising ahead to the first floor, and useful storage below. A door to the right takes you to the main sitting room, and a door opposite to the inner hall. The family room to your left is also an ideal study, with dual aspect windows to front and side, enjoying the views. The main sitting room is a fantastic characterful room, centred on an exposed brick built fire place with an inset cast iron woodburner. Fitted carpet runs underfoot, with a window to front and glazed double doors taking you to the dining room. With a further woodburner to one corner, French doors and full height windows look over the garden. Set under a smooth plastered ceiling with twin velux windows, an opening takes you to the kitchen/breakfast room, with a full range of wall and base level storage units. An inset gas hob and built-in electric double oven are included, with space for general white goods. The adjacent boiler room conceals the oil fired central heating boiler, with a further useful garage/store which offers huge potential (stp). The inner hall leads from the kitchen, with an attractive pamment tiled hearth, leading to the W.C, and utility room -offering space for laundry appliances, further storage, eye catching flooring and a useful door to side. The upstairs leads from a split level landing, where four bedrooms can be found. The main bedroom includes a full run of built-in double wardrobes, with the second facing to an exposed brick built fireplace, the third with built-in wardrobes, and fourth with field views to front. Adjacent to the bedrooms you will find a modernised shower room with a three piece suite, extensive storage, heated towel rail and neutral tiling which enhances the patterned flooring. The family bathroom offers a similar style, with storage under the wall mounted sink unit, and a shower over the bath.
THE GREAT OUTDOORS Heading outside, the French doors in the dining room lead to a large lawned expanse, with a brick paved and patio seating area to the rear. A timber shed offers storage and conceals the oil tank. Hedging and a pond can be found within the garden, with timber panelled fencing to both sides.
OUT & ABOUT Situated in the middle of Woodton, a sought after South Norfolk village, various local amenities exist, including the church, village hall, public house & primary school. With the town of Bungay only a few miles away, and offering a good range of everyday amenities including a variety of shops, leisure centre, schools and restaurants. Woodton is perfect for those needing good access to Norwich, Bungay and Diss, but seeking a rural location.
FIND US Postcode : NR35 2NX
What3Words : ///madder.earpiece.instructs
VIRTUAL TOUR View our virtual tour for a full 360 degree of the interior of the property.
AGENTS NOTE Potential purchasers should be aware that the boundaries on the ground of the property are correct. Land registry is being updated to reflect the garden where additional land was added overtime.
SETTING THE SCENE Fronting open fields, a shingle driveway offers ample off road parking, with an adjacent lawned frontage and hedged boundary. A pathway leads to the side of the property, with access to the front door.
THE GRAND TOUR Heading inside, a beautiful herringbone style floor greets you, with stairs rising ahead to the first floor, and useful storage below. A door to the right takes you to the main sitting room, and a door opposite to the inner hall. The family room to your left is also an ideal study, with dual aspect windows to front and side, enjoying the views. The main sitting room is a fantastic characterful room, centred on an exposed brick built fire place with an inset cast iron woodburner. Fitted carpet runs underfoot, with a window to front and glazed double doors taking you to the dining room. With a further woodburner to one corner, French doors and full height windows look over the garden. Set under a smooth plastered ceiling with twin velux windows, an opening takes you to the kitchen/breakfast room, with a full range of wall and base level storage units. An inset gas hob and built-in electric double oven are included, with space for general white goods. The adjacent boiler room conceals the oil fired central heating boiler, with a further useful garage/store which offers huge potential (stp). The inner hall leads from the kitchen, with an attractive pamment tiled hearth, leading to the W.C, and utility room -offering space for laundry appliances, further storage, eye catching flooring and a useful door to side. The upstairs leads from a split level landing, where four bedrooms can be found. The main bedroom includes a full run of built-in double wardrobes, with the second facing to an exposed brick built fireplace, the third with built-in wardrobes, and fourth with field views to front. Adjacent to the bedrooms you will find a modernised shower room with a three piece suite, extensive storage, heated towel rail and neutral tiling which enhances the patterned flooring. The family bathroom offers a similar style, with storage under the wall mounted sink unit, and a shower over the bath.
THE GREAT OUTDOORS Heading outside, the French doors in the dining room lead to a large lawned expanse, with a brick paved and patio seating area to the rear. A timber shed offers storage and conceals the oil tank. Hedging and a pond can be found within the garden, with timber panelled fencing to both sides.
OUT & ABOUT Situated in the middle of Woodton, a sought after South Norfolk village, various local amenities exist, including the church, village hall, public house & primary school. With the town of Bungay only a few miles away, and offering a good range of everyday amenities including a variety of shops, leisure centre, schools and restaurants. Woodton is perfect for those needing good access to Norwich, Bungay and Diss, but seeking a rural location.
FIND US Postcode : NR35 2NX
What3Words : ///madder.earpiece.instructs
VIRTUAL TOUR View our virtual tour for a full 360 degree of the interior of the property.
AGENTS NOTE Potential purchasers should be aware that the boundaries on the ground of the property are correct. Land registry is being updated to reflect the garden where additional land was added overtime.
Council tax
First listed
3 weeks agoWoodton, Bungay
Placebuzz mortgage repayment calculator
Monthly repayment
The Est. Mortgage is for a 25 years repayment mortgage based on a 10% deposit and a 5.5% annual interest. It is only intended as a guide. Make sure you obtain accurate figures from your lender before committing to any mortgage. Your home may be repossessed if you do not keep up repayments on a mortgage.
Woodton, Bungay - Streetview
DISCLAIMER: Property descriptions and related information displayed on this page are marketing materials provided by Starkings & Watson - Bungay. Placebuzz does not warrant or accept any responsibility for the accuracy or completeness of the property descriptions or related information provided here and they do not constitute property particulars. Please contact Starkings & Watson - Bungay for full details and further information.







