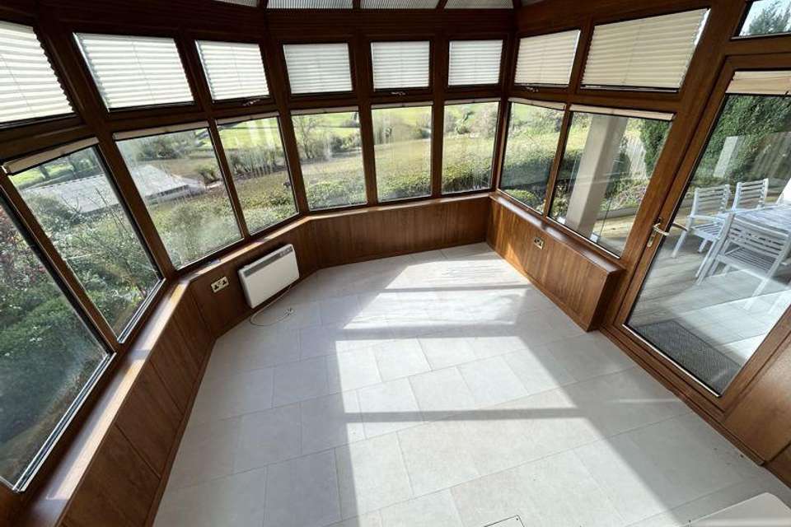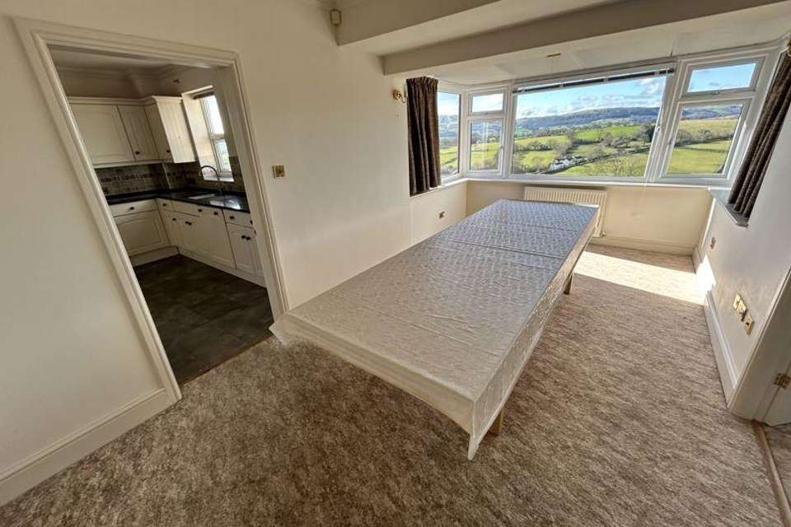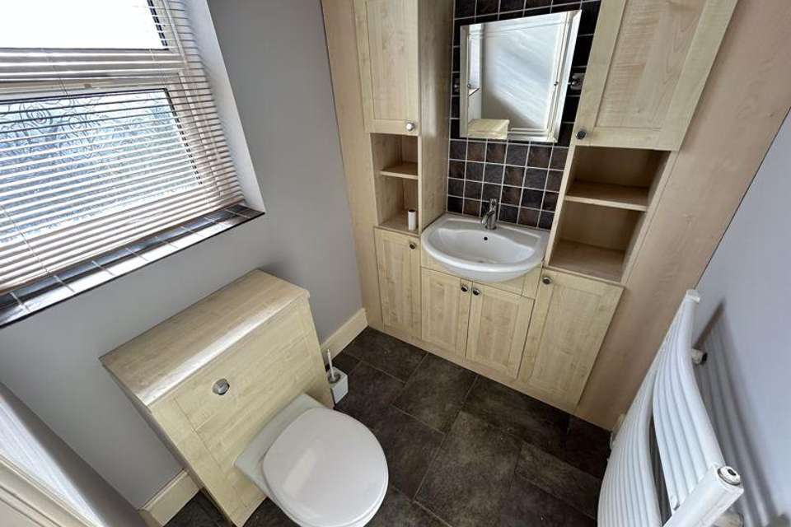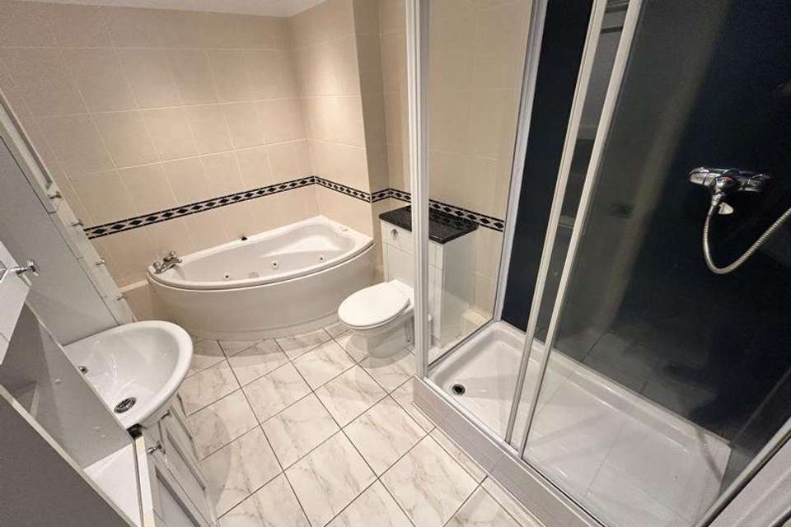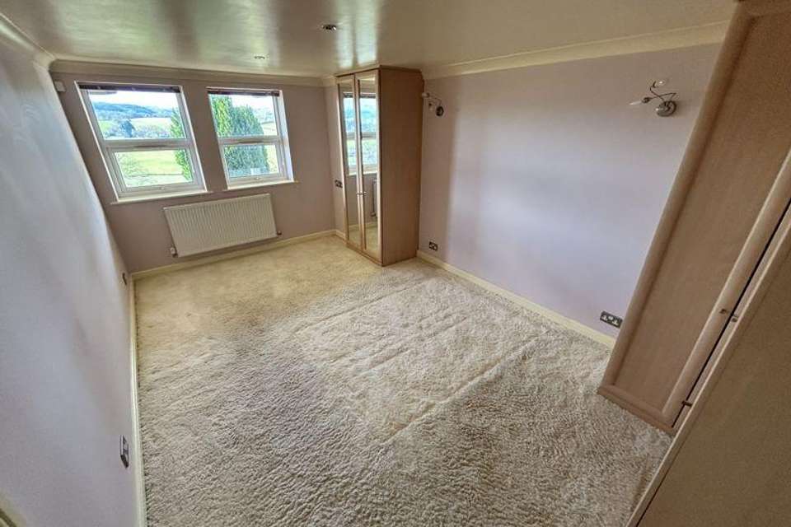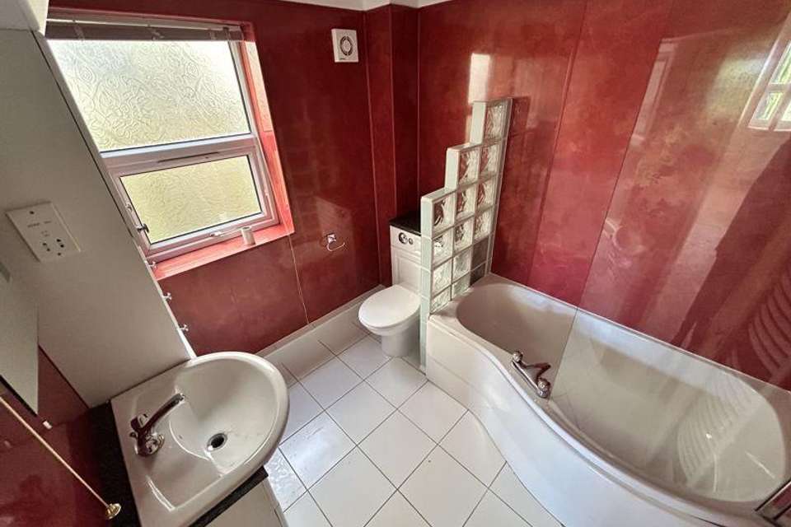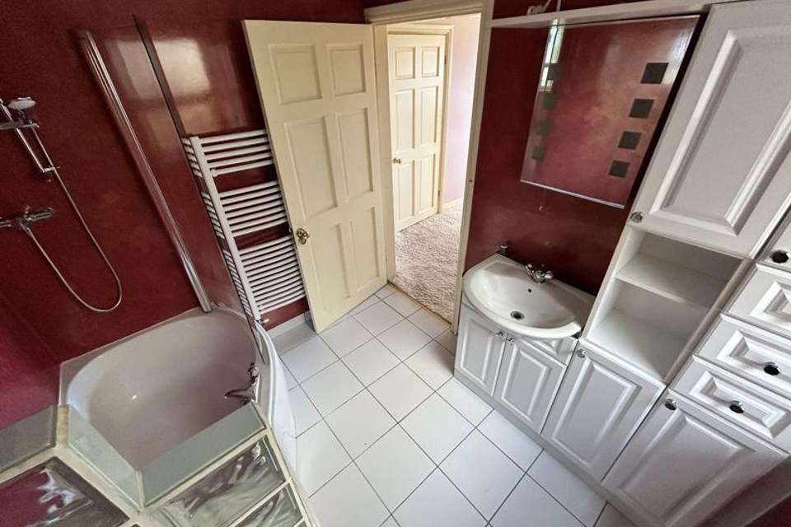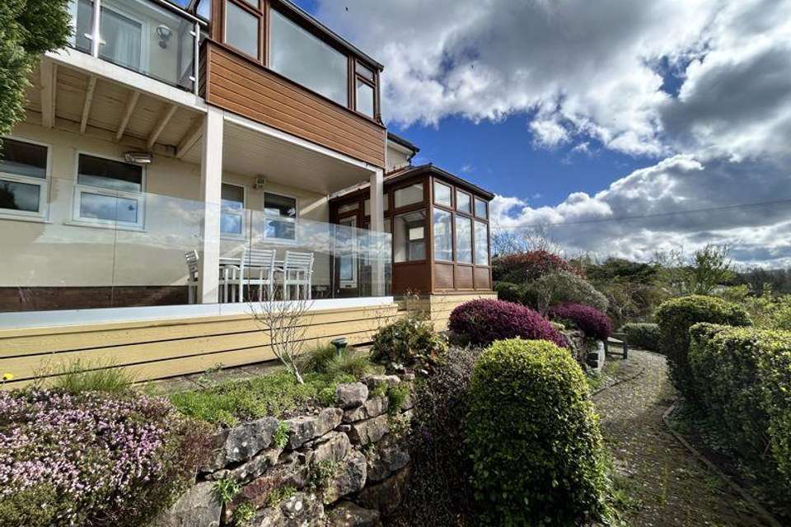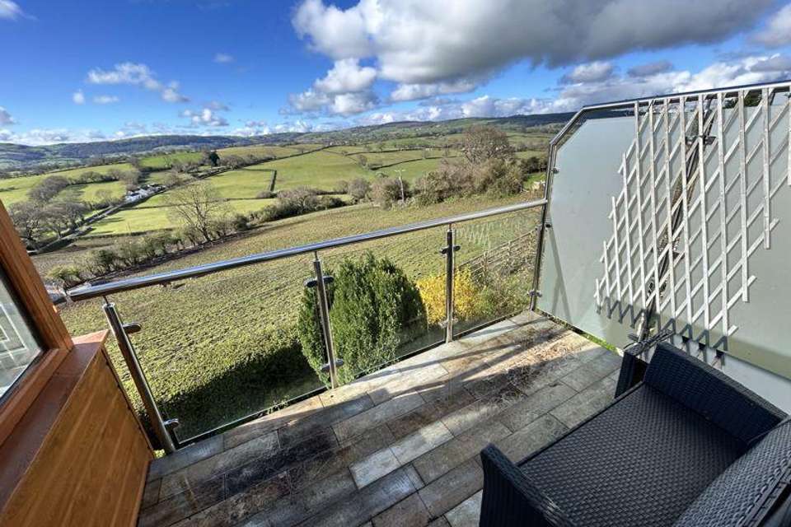4 bedroom detached house for sale
Bwlch Y Gwynt Road, Llysfaendetached house
bedrooms
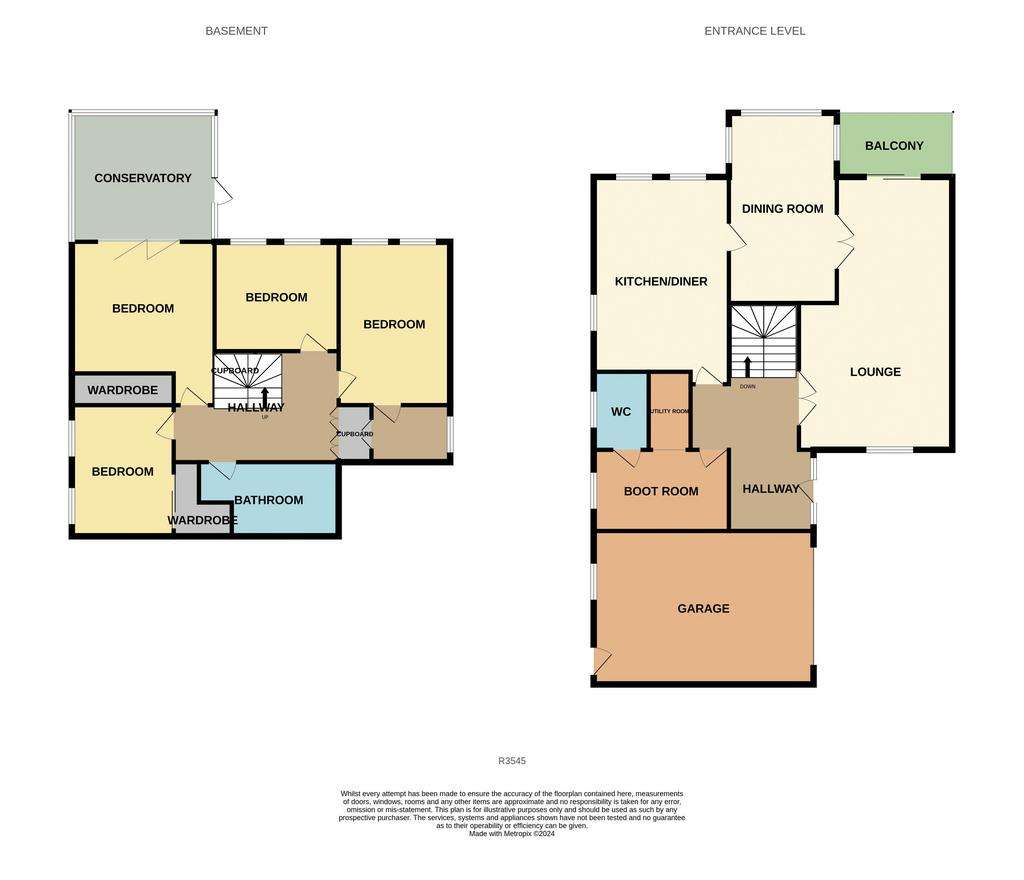
Property photos



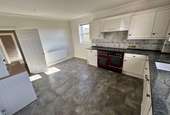
+24
Property description
A spacious and well-presented four-bedroom detached house, situated in an elevated position with far reaching countryside views. The property has been individually designed and benefits from UPVC double glazing and LPG central heating and viewing is highly recommended, to appreciate the spacious layout and presentation throughout.The accommodation on the entrance level briefly comprises, hallway with decorative glass brick wall, spacious lounge with dual aspect windows, with a balcony leading off it with frameless glass and far-reaching countryside views, double doors provide access to a dining room with views, which then leads into a spacious kitchen diner, with modern fitted kitchen and integrated appliances, separate boot room with sink, utility room and W.C.On the ground floor is a hallway, master bedroom, with fitted wardrobes and spacious ensuite shower room, a second large double bedroom with fitted wardrobes and a conservatory leading off it, a third large double bedroom with walk in wardrobe, a smaller double bedroom, a modern family bathroom with separate shower and bath and cupboard under the stairs.Outside to the front is a block paved driveway with off road parking for two to three cars with access to a large double garage. To the side of the property is a block paved seating area, where steps lead down to a landscaped gardens with block paved paths, stone walls with a variety of shrubs and trees, with access to a further covered decked area with frameless glass all benefitting from far reaching countryside views.
Hallway - 23' 10'' x 12' 3'' (7.26m x 3.73m)
Maximum
Lounge - 25' 0'' x 14' 0'' (7.61m x 4.26m)
Balcony - 10' 4'' x 6' 4'' (3.15m x 1.93m)
Dining Room - 17' 10'' x 9' 7'' (5.43m x 2.92m)
Kitchen/Diner - 15' 8'' x 12' 3'' (4.77m x 3.73m)
Boot Room - 12' 0'' x 7' 8'' (3.65m x 2.34m)
W.C. - 5' 9'' x 5' 2'' (1.75m x 1.57m)
Utility - 5' 7'' x 3' 0'' (1.70m x 0.91m)
Master Bedroom - 16' 8'' x 10' 5'' (5.08m x 3.17m)
Ensuite - 8' 0'' x 7' 0'' (2.44m x 2.13m)
Bedroom 2 - 14' 9'' x 12' 4'' (4.49m x 3.76m)
Bedroom 3 - 13' 3'' x 8' 8'' (4.04m x 2.64m)
Walk In Wardrobe - 6' 8'' x 4' 3'' (2.03m x 1.29m)
Maximum
Bedroom 4 - 10' 11'' x 10' 4'' (3.32m x 3.15m)
Bathroom - 12' 7'' x 6' 4'' (3.83m x 1.93m)
Conservatory - 11' 5'' x 10' 6'' (3.48m x 3.20m)
Double Garage - 19' 11'' x 16' 7'' (6.07m x 5.05m)
Location
The property is located in the village of Llysfaen, the general stores, post office, inn/restaurant and primary school are nearby and there is good access to the A55 approximately 1 mile away. Llysfaen is located on the outskirts of Colwyn Bay with its wider range of shops and other local amenities.
Directions
From the Rhos-on-Sea office turn right onto the promenade, continue along past Porth Eirias on the left, turn right for Colwyn Bay and Old Colwyn, continue to the roundabout, turn left onto Abergele Road, continue through Old Colwyn, turn right onto Highlands Road, as you reach the top of the road where it starts to level out, bear right onto Tan Y Graig Road, proceed along this road and turn left onto Bwlch Y Gwynt Road.
Tenure: Freehold
Hallway - 23' 10'' x 12' 3'' (7.26m x 3.73m)
Maximum
Lounge - 25' 0'' x 14' 0'' (7.61m x 4.26m)
Balcony - 10' 4'' x 6' 4'' (3.15m x 1.93m)
Dining Room - 17' 10'' x 9' 7'' (5.43m x 2.92m)
Kitchen/Diner - 15' 8'' x 12' 3'' (4.77m x 3.73m)
Boot Room - 12' 0'' x 7' 8'' (3.65m x 2.34m)
W.C. - 5' 9'' x 5' 2'' (1.75m x 1.57m)
Utility - 5' 7'' x 3' 0'' (1.70m x 0.91m)
Master Bedroom - 16' 8'' x 10' 5'' (5.08m x 3.17m)
Ensuite - 8' 0'' x 7' 0'' (2.44m x 2.13m)
Bedroom 2 - 14' 9'' x 12' 4'' (4.49m x 3.76m)
Bedroom 3 - 13' 3'' x 8' 8'' (4.04m x 2.64m)
Walk In Wardrobe - 6' 8'' x 4' 3'' (2.03m x 1.29m)
Maximum
Bedroom 4 - 10' 11'' x 10' 4'' (3.32m x 3.15m)
Bathroom - 12' 7'' x 6' 4'' (3.83m x 1.93m)
Conservatory - 11' 5'' x 10' 6'' (3.48m x 3.20m)
Double Garage - 19' 11'' x 16' 7'' (6.07m x 5.05m)
Location
The property is located in the village of Llysfaen, the general stores, post office, inn/restaurant and primary school are nearby and there is good access to the A55 approximately 1 mile away. Llysfaen is located on the outskirts of Colwyn Bay with its wider range of shops and other local amenities.
Directions
From the Rhos-on-Sea office turn right onto the promenade, continue along past Porth Eirias on the left, turn right for Colwyn Bay and Old Colwyn, continue to the roundabout, turn left onto Abergele Road, continue through Old Colwyn, turn right onto Highlands Road, as you reach the top of the road where it starts to level out, bear right onto Tan Y Graig Road, proceed along this road and turn left onto Bwlch Y Gwynt Road.
Tenure: Freehold
Interested in this property?
Council tax
First listed
3 weeks agoEnergy Performance Certificate
Bwlch Y Gwynt Road, Llysfaen
Marketed by
Fletcher & Poole - Rhos-On-Sea 1a Penrhyn Avenue Rhos-On-Sea LL28 4NHPlacebuzz mortgage repayment calculator
Monthly repayment
The Est. Mortgage is for a 25 years repayment mortgage based on a 10% deposit and a 5.5% annual interest. It is only intended as a guide. Make sure you obtain accurate figures from your lender before committing to any mortgage. Your home may be repossessed if you do not keep up repayments on a mortgage.
Bwlch Y Gwynt Road, Llysfaen - Streetview
DISCLAIMER: Property descriptions and related information displayed on this page are marketing materials provided by Fletcher & Poole - Rhos-On-Sea. Placebuzz does not warrant or accept any responsibility for the accuracy or completeness of the property descriptions or related information provided here and they do not constitute property particulars. Please contact Fletcher & Poole - Rhos-On-Sea for full details and further information.









