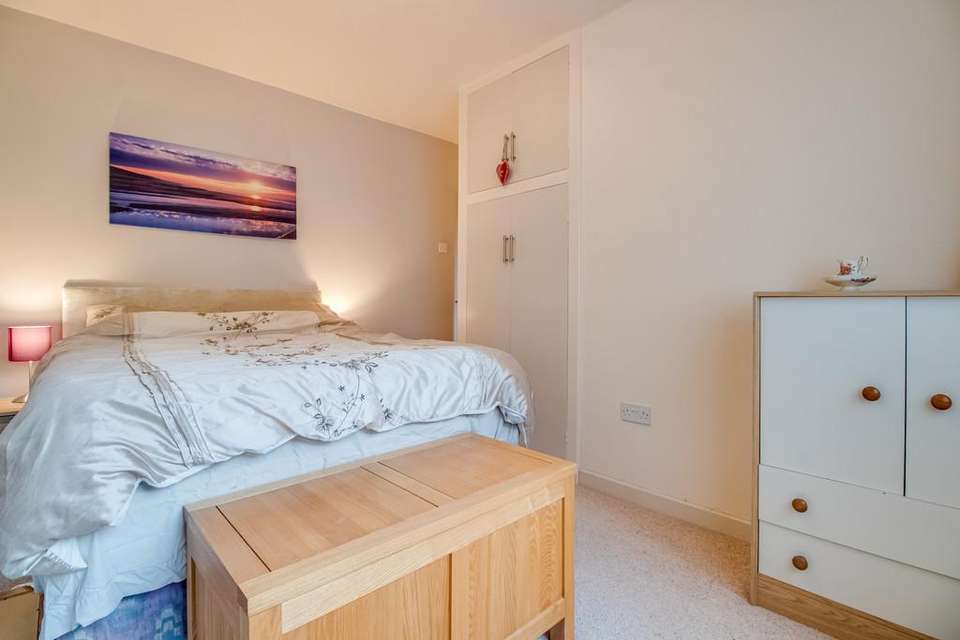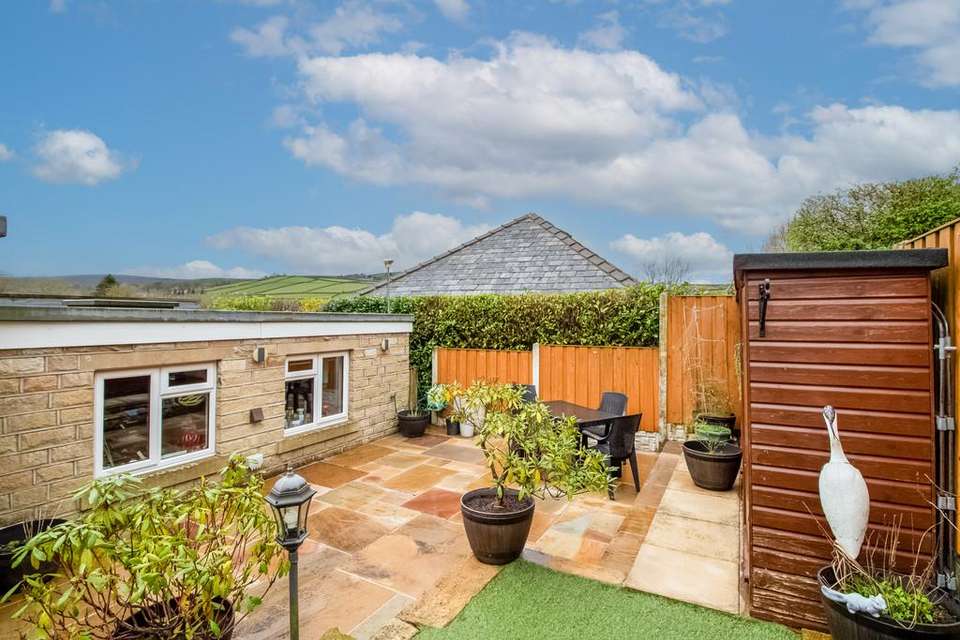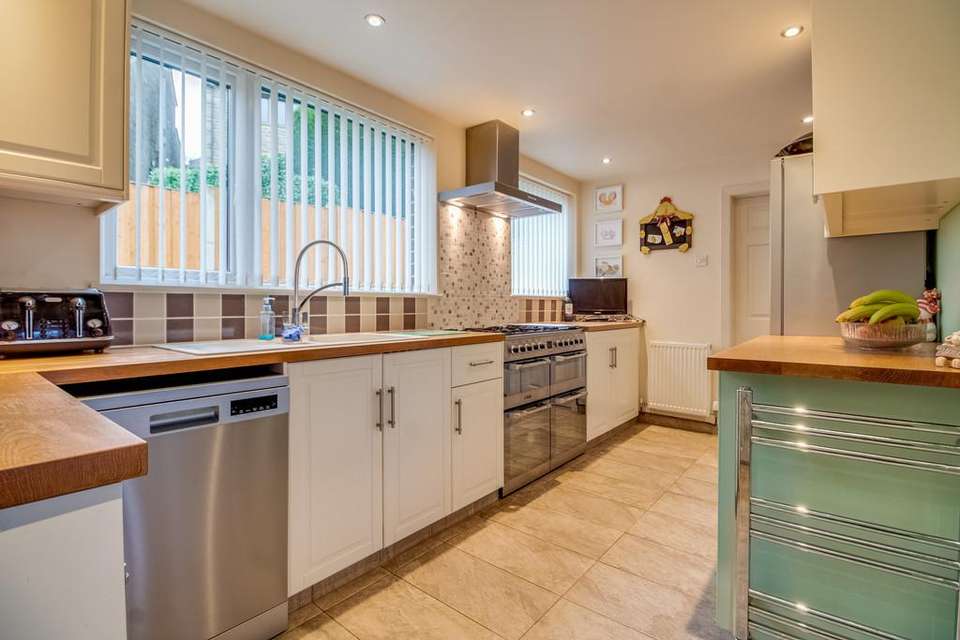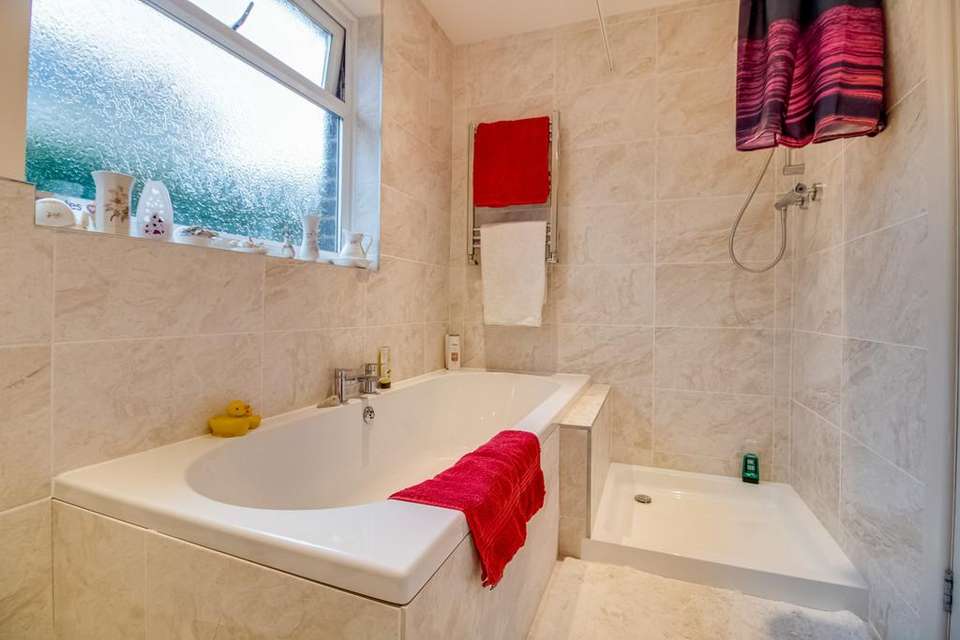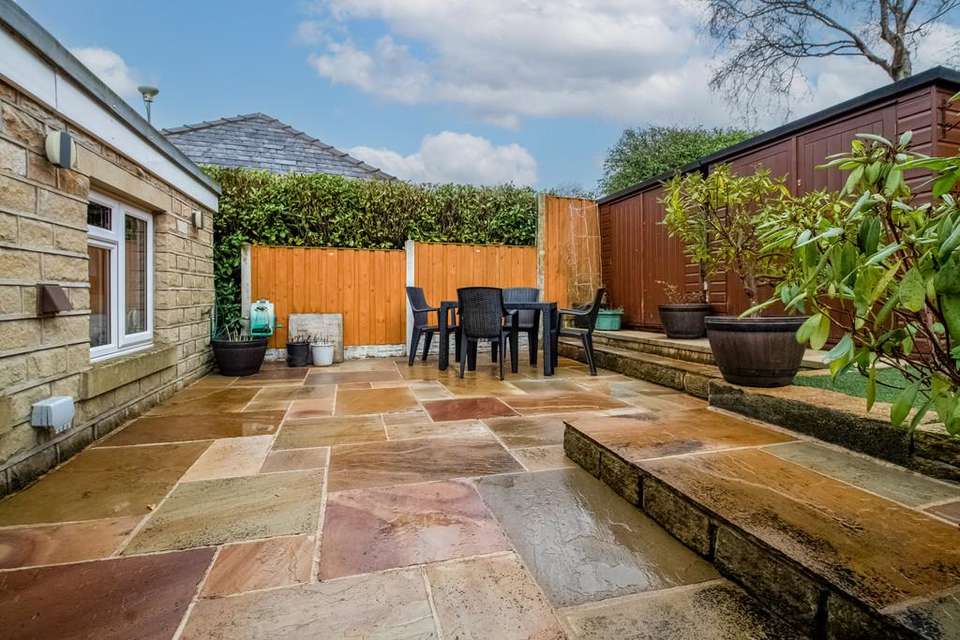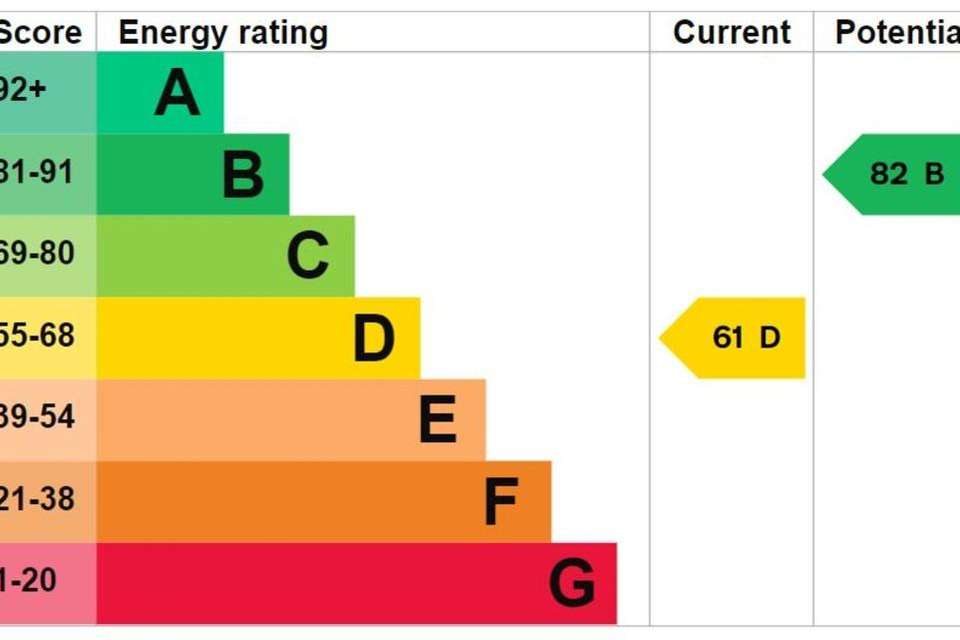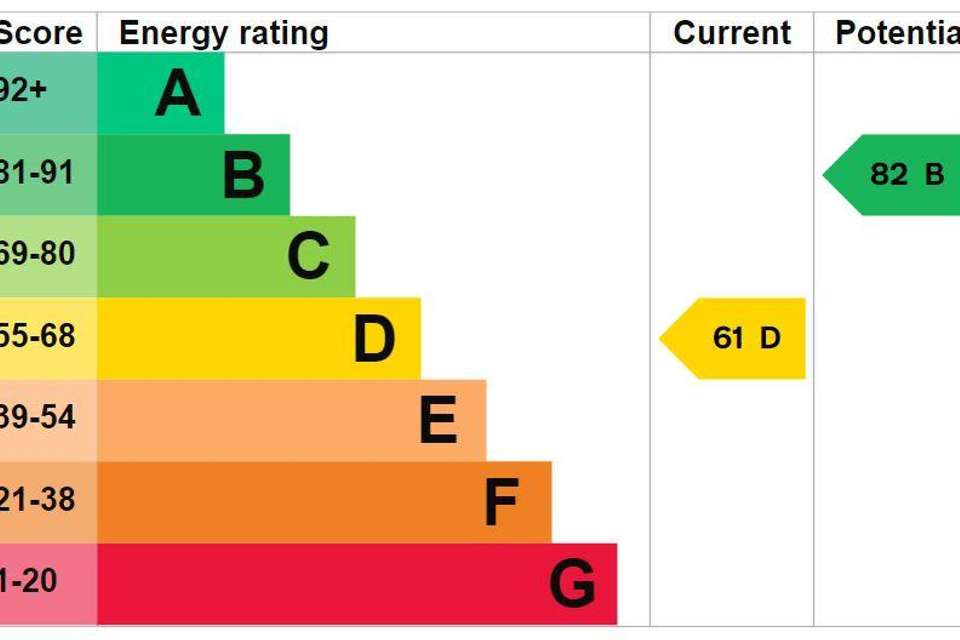3 bedroom semi-detached house for sale
Holmbridge, Holmfirthsemi-detached house
bedrooms
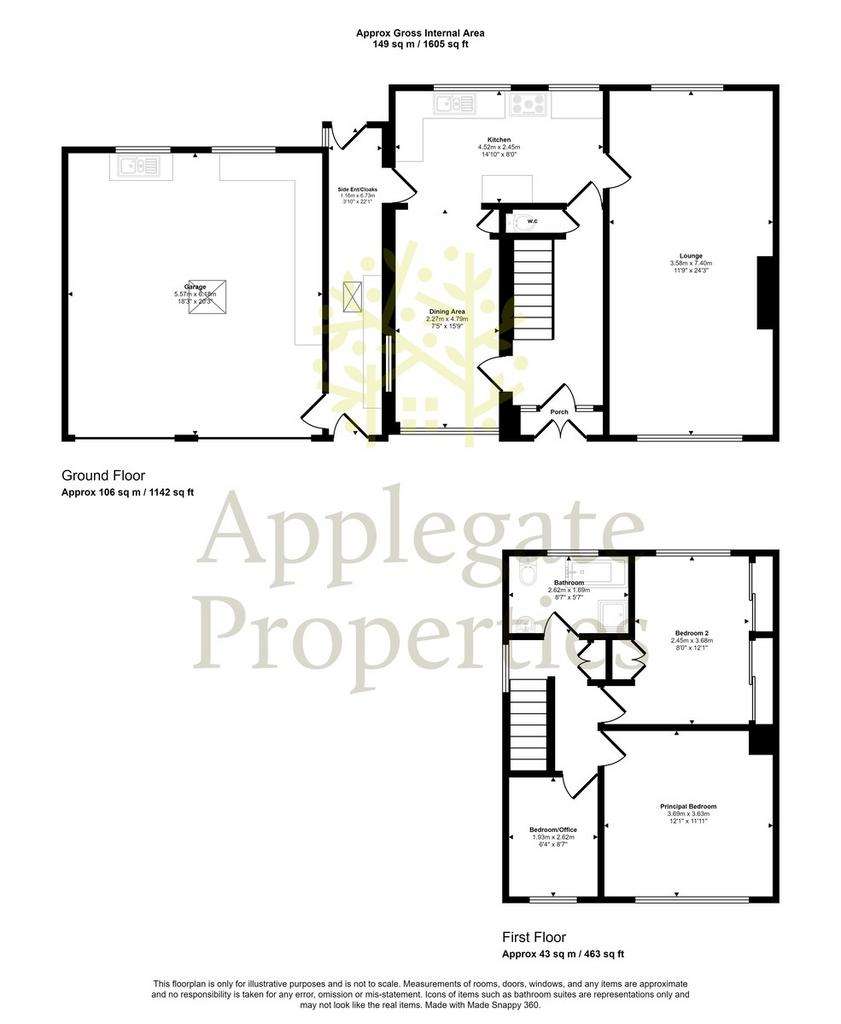
Property photos



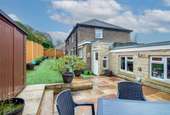
+22
Property description
*GUIDE PRICE: £340,000 - £360,000*
Situated on the edge of the much sought after village of Holmbridge this extended semi detached property offers spacious accommodation. Giving views of the surrounding hills, there is regarded local schooling within easy reach and country walks from the door step.
Updated and well maintained by the current owners, the property offers further potential regarding use of the spacious double garage (subject to consents).
Briefly comprising:
Front storm porch with inner door to spacious hallway, doors off to WC, dining room and kitchen areas.
There is access from the driveway into a spacious hallway/lobby area with skylight and fitted units matching the kitchen. An internal door leads to the double garage (fitted with dual electric roller shutter doors, remote fob activation, sky light, shower and utility area). Further doors lead from the hallway to both the rear garden and into kitchen which is fitted with modern units and oak worktops.
From the kitchen there is access to the spacious dual aspect lounge giving views over Holme Moss and surrounding hills. The room has a feature fireplace and wood burning stove.
Matching tiled floors throughout the ground floor give way to carpeted stairs leading to the first floor landing area (access to part boarded loft). A door to the tiled bathroom with modern four piece white suite offering bath and separate shower, sink and wc. Further doors lead into the three carpeted bedrooms, two being doubles, one with fitted mirror doors, drawers and hanging rail behind. The principal bedroom and the single room give views out toward Holme Moss and the surrounding hills.
Externally to the front the generous double driveway affords parking for multiple vehicles and leads to the double garage, at the front are two lawned areas with flower borders. To the rear is a Indian stone patio area, low maintenance artificial lawn and two wooden storage sheds and a low level log store. The property also benefits from two external electrical outlets and outside tap to both front and rear. No Upward Chain.
EPC: D
Tenure: Freehold
Council Tax: C
IMPORTANT NOTE: In order to be compliant with legislation all purchasers will be subject to Client Due Diligence checks and must provide original copies of identification to The Agent, either whilst visiting the property or in our Holmfirth branch. Properties cannot be classed as Sold Subject to Contact until the correct form of identification is sighted. Please contact our office on[use Contact Agent Button] for any further clarification or to discuss acceptable forms of identification.
Situated on the edge of the much sought after village of Holmbridge this extended semi detached property offers spacious accommodation. Giving views of the surrounding hills, there is regarded local schooling within easy reach and country walks from the door step.
Updated and well maintained by the current owners, the property offers further potential regarding use of the spacious double garage (subject to consents).
Briefly comprising:
Front storm porch with inner door to spacious hallway, doors off to WC, dining room and kitchen areas.
There is access from the driveway into a spacious hallway/lobby area with skylight and fitted units matching the kitchen. An internal door leads to the double garage (fitted with dual electric roller shutter doors, remote fob activation, sky light, shower and utility area). Further doors lead from the hallway to both the rear garden and into kitchen which is fitted with modern units and oak worktops.
From the kitchen there is access to the spacious dual aspect lounge giving views over Holme Moss and surrounding hills. The room has a feature fireplace and wood burning stove.
Matching tiled floors throughout the ground floor give way to carpeted stairs leading to the first floor landing area (access to part boarded loft). A door to the tiled bathroom with modern four piece white suite offering bath and separate shower, sink and wc. Further doors lead into the three carpeted bedrooms, two being doubles, one with fitted mirror doors, drawers and hanging rail behind. The principal bedroom and the single room give views out toward Holme Moss and the surrounding hills.
Externally to the front the generous double driveway affords parking for multiple vehicles and leads to the double garage, at the front are two lawned areas with flower borders. To the rear is a Indian stone patio area, low maintenance artificial lawn and two wooden storage sheds and a low level log store. The property also benefits from two external electrical outlets and outside tap to both front and rear. No Upward Chain.
EPC: D
Tenure: Freehold
Council Tax: C
IMPORTANT NOTE: In order to be compliant with legislation all purchasers will be subject to Client Due Diligence checks and must provide original copies of identification to The Agent, either whilst visiting the property or in our Holmfirth branch. Properties cannot be classed as Sold Subject to Contact until the correct form of identification is sighted. Please contact our office on[use Contact Agent Button] for any further clarification or to discuss acceptable forms of identification.
Interested in this property?
Council tax
First listed
3 weeks agoEnergy Performance Certificate
Holmbridge, Holmfirth
Marketed by
Applegate Properties - Holmfirth 78 Huddersfield Road Holmfirth, West Yorkshire HD9 3AZPlacebuzz mortgage repayment calculator
Monthly repayment
The Est. Mortgage is for a 25 years repayment mortgage based on a 10% deposit and a 5.5% annual interest. It is only intended as a guide. Make sure you obtain accurate figures from your lender before committing to any mortgage. Your home may be repossessed if you do not keep up repayments on a mortgage.
Holmbridge, Holmfirth - Streetview
DISCLAIMER: Property descriptions and related information displayed on this page are marketing materials provided by Applegate Properties - Holmfirth. Placebuzz does not warrant or accept any responsibility for the accuracy or completeness of the property descriptions or related information provided here and they do not constitute property particulars. Please contact Applegate Properties - Holmfirth for full details and further information.



