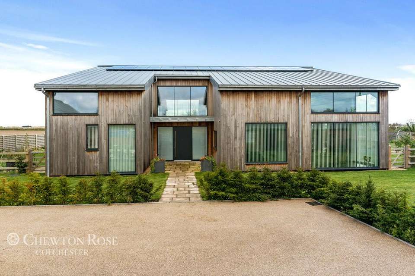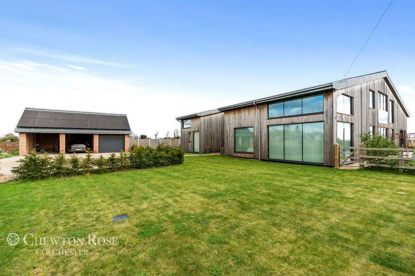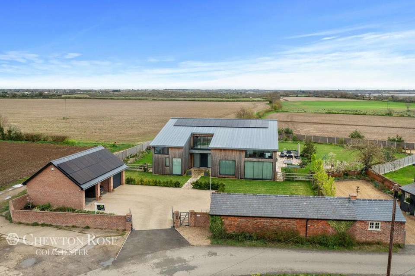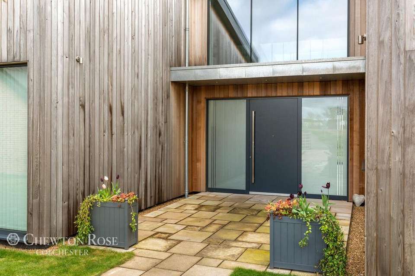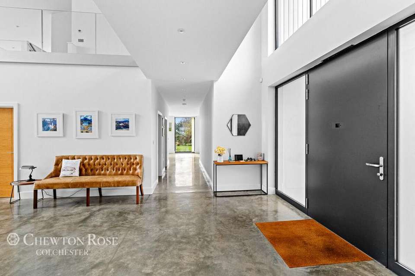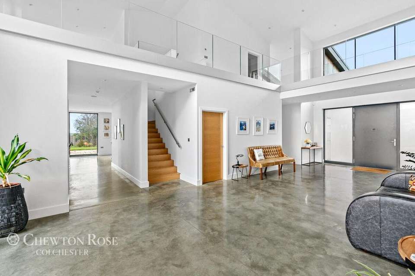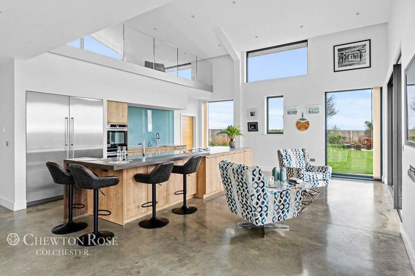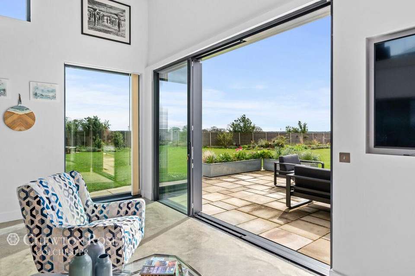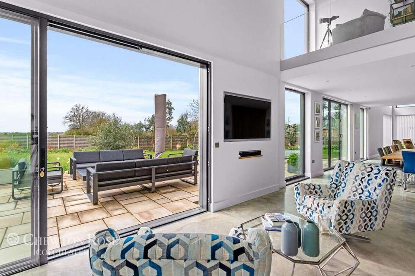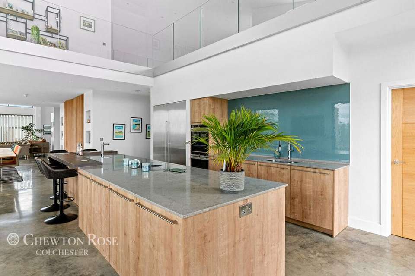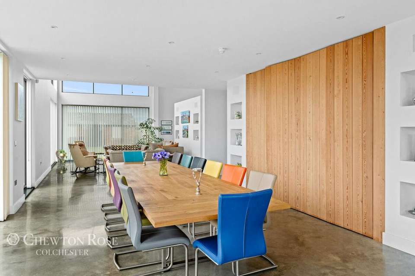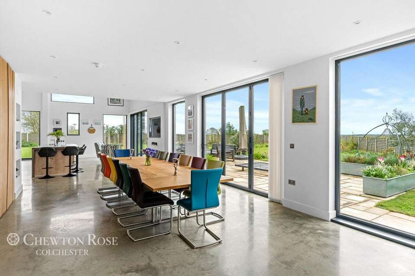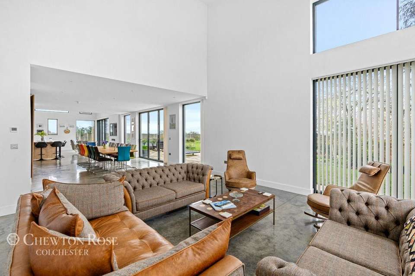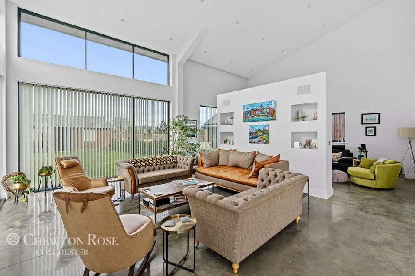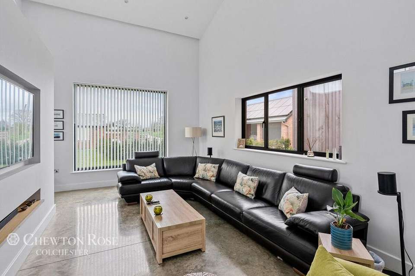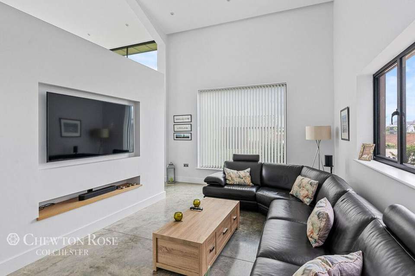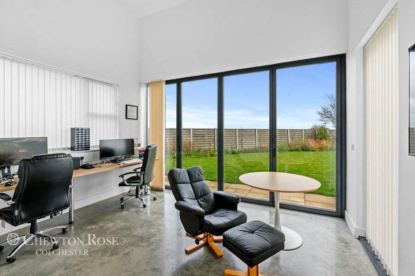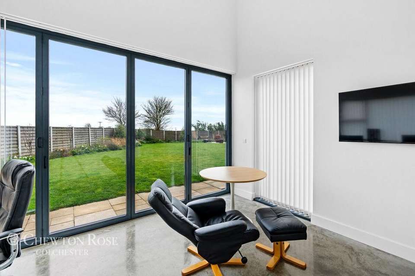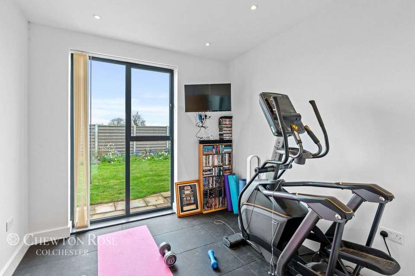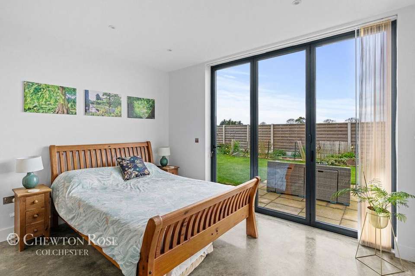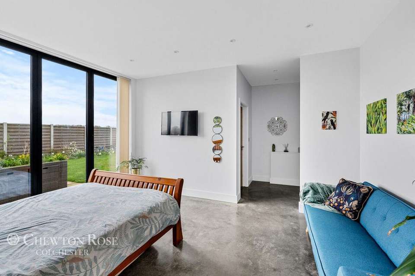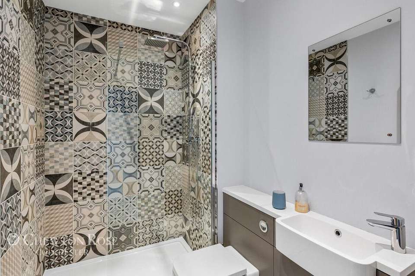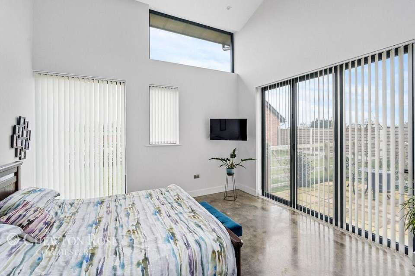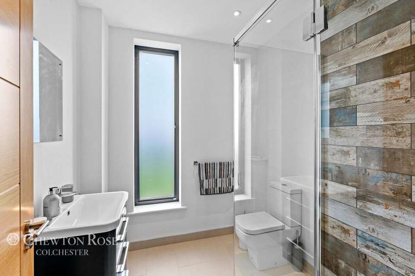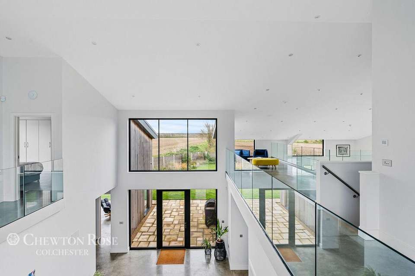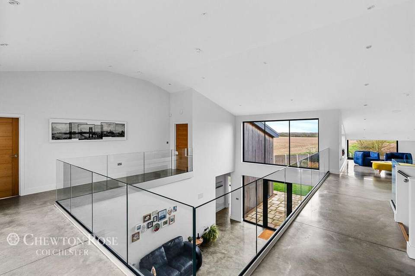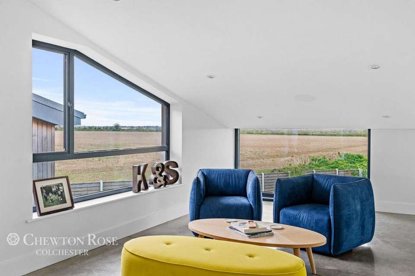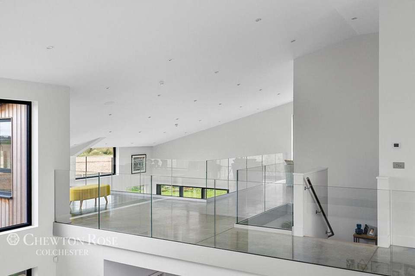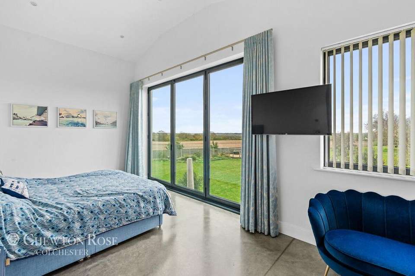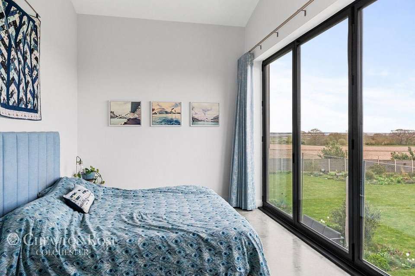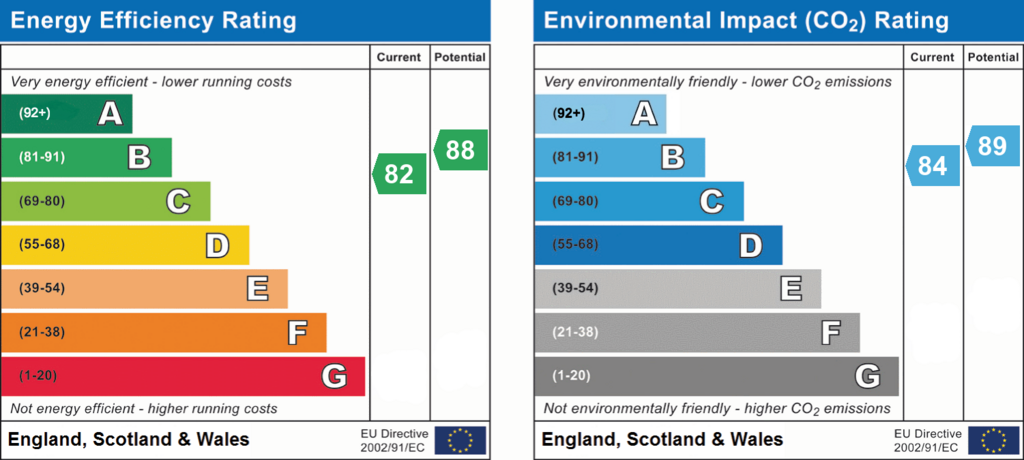5 bedroom detached house for sale
Fingringhoe, Colchester CO5detached house
bedrooms
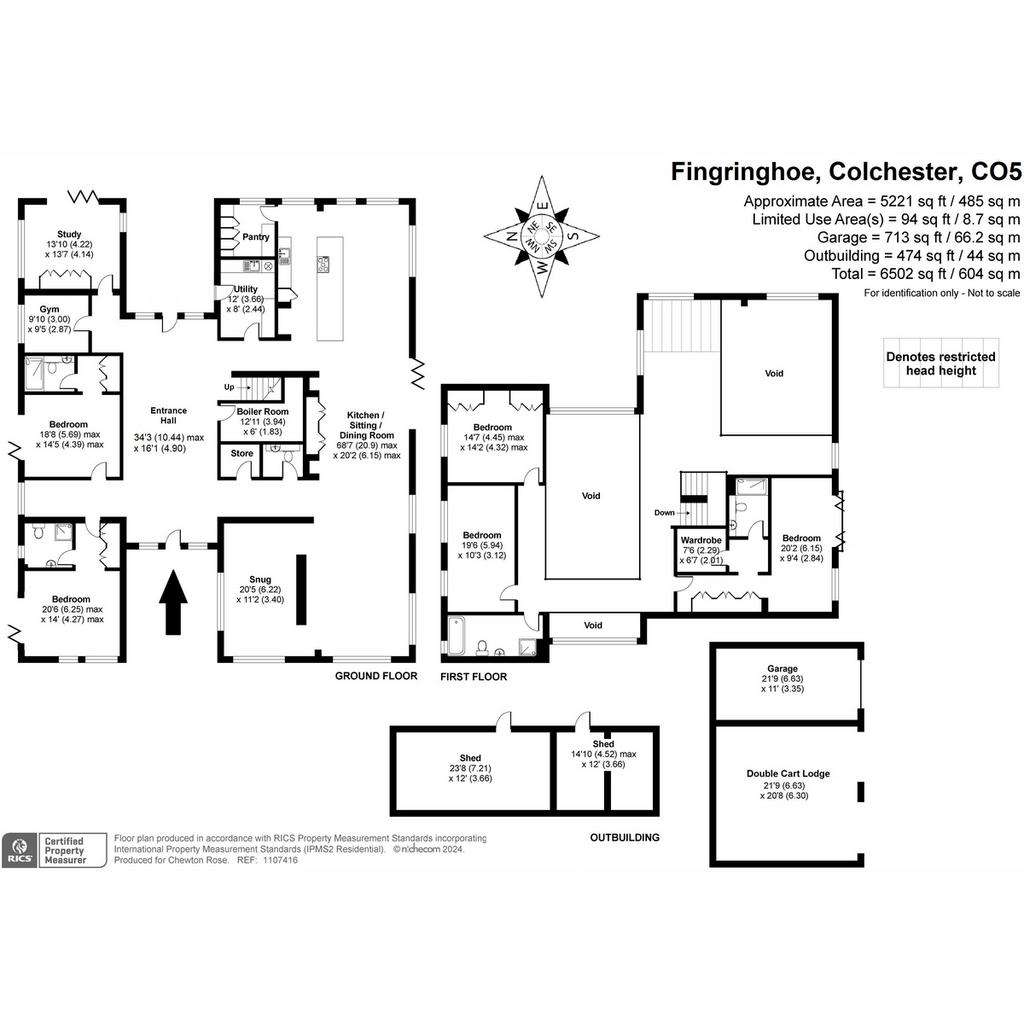
Property photos

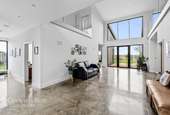
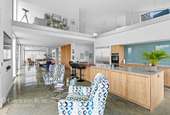
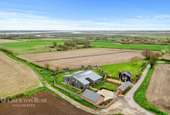
+31
Property description
This extraordinary former granary barn sits in a quiet corner of Fingringhoe with far reaching views over pastures, the Pyefleet channel and the river Colne. It combines around 5315 sq ft of versatile live-work space with further outbuildings offering space approaching 1200sqft for potential annexe accommodation or studio use.
Spectacularly filled with light, the recently built barn has been the subject of a beautifully considered conversion, enhancing volume against a backdrop of carefully selected materials, including Canadian red cedar, polished concrete floors, bespoke aluminium triple glazed windows and doors with a zinc roof to the main house. Whilst allowing voluminous living spaces, the house also offers impressive eco-credentials with 82 solar panels, 64 on the house and 18 on the garage with setups linked to storage batteries with excess generation fed through an export tariff to the national grid. There is zoned underfloor heating to both upstairs and down with app control as well as the utilization of air source heat pumps.
The property has been designed with excellent spatial ingenuity having been conceived as a contemporary reflection of and homage to the seminal modernist house. The residence offers a well thought out combination of both open plan living spaces as well as enclosed private areas all offering generous views through meticulously placed picture windows and fenestrated doors.
The house utilizes modern advancements in home technology and immediately noticeable upon access via finger print recognition bespoke front and rear door systems. With a coalescence of single and double height ceilings the stunning ground accommodation commences with an eye-catching capacious central entrance hall. This leads to an open plan high specification German built kitchen / dining area with a 14 seater dining table that in turn leads to the living room and media room / snug that spans one entire side of the property. Kitchen appliances include a Gaggenau fridge freezer, two fan assisted ovens, dishwasher, induction hob and zip tap hot water fountain with softened water.
Utility rooms and storage, a plant room and WC occupy the central area of the ground floor allowing an aesthetic flow to the other side of the house which provides an office, gym and two ground floor bedroom suites with fully integrated wardrobes. All rooms are hardwire networked for streaming with the office setup to support 2-3 people working from home with wifi access points throughout the house including two in the garden.
On the first floor, a galleried landing and bridge accesses the mezzanine and viewing gallery and three further bedrooms, all with fully fitted wardrobes and a main bathroom suite. The principle bedroom suite with walk-in dressing room and en-suite is positioned perfectly to take in the grandeur and serenity of the landscape beyond.
Positioned on the corner of a quiet country road, Plane Hall Barn has vehicular access via an electric main front gate or on foot via an electric side gate onto a large driveway. A garage and car port complex offers storage and parking for multiple vehicles with two EV Chargers in situ and further former stable outbuildings offering versatility in use.
Occupying a plot of approximately 0.5 acres, the private terrace and lawned gardens benefit from a stunning backdrop overlooking fields to the Pyefleet channel and Mersea island to the south and river Colne and Brightlingsea to the east.
The property is situated in the attractive village of Fingringhoe to the south of Colchester in the Roman River Valley and to the east of Abberton Reservoir Nature Discovery Park.
This small traditional village covers almost four and half square miles and is well located for water sports, being within striking distance of West Mersea, Brightlingsea and Wivenhoe. The area is very popular for those with outdoor and equestrian interests providing access to a network of footpaths and bridleways over miles of rolling Essex countryside.
The neighbouring village of Rowhedge provides local facilities and further shopping, educational and recreational facilities can be found at Colchester. For the commuter there are stations at Colchester and Marks Tey, providing a frequent service into London Liverpool Street (50 minutes).
The area provides an excellent range of educational facilities with numerous independent primary and secondary schools nearby. Colchester Royal Grammar School and Colchester County High School for Girls are both just over 5 miles away. By road, Fingringhoe is located around 7 miles to the south of the A12 offering access to London, the M25 to the south, Ipswich and the coast to the north.
TENURE - Freehold
COUNCIL TAX - H
LOCAL AUTHORITY - Colchester
SERVICES
Mains electricity, and water, Private drainage, Air Source central heating, Solar panels with generation fed through an export tariff to the national grid
Spectacularly filled with light, the recently built barn has been the subject of a beautifully considered conversion, enhancing volume against a backdrop of carefully selected materials, including Canadian red cedar, polished concrete floors, bespoke aluminium triple glazed windows and doors with a zinc roof to the main house. Whilst allowing voluminous living spaces, the house also offers impressive eco-credentials with 82 solar panels, 64 on the house and 18 on the garage with setups linked to storage batteries with excess generation fed through an export tariff to the national grid. There is zoned underfloor heating to both upstairs and down with app control as well as the utilization of air source heat pumps.
The property has been designed with excellent spatial ingenuity having been conceived as a contemporary reflection of and homage to the seminal modernist house. The residence offers a well thought out combination of both open plan living spaces as well as enclosed private areas all offering generous views through meticulously placed picture windows and fenestrated doors.
The house utilizes modern advancements in home technology and immediately noticeable upon access via finger print recognition bespoke front and rear door systems. With a coalescence of single and double height ceilings the stunning ground accommodation commences with an eye-catching capacious central entrance hall. This leads to an open plan high specification German built kitchen / dining area with a 14 seater dining table that in turn leads to the living room and media room / snug that spans one entire side of the property. Kitchen appliances include a Gaggenau fridge freezer, two fan assisted ovens, dishwasher, induction hob and zip tap hot water fountain with softened water.
Utility rooms and storage, a plant room and WC occupy the central area of the ground floor allowing an aesthetic flow to the other side of the house which provides an office, gym and two ground floor bedroom suites with fully integrated wardrobes. All rooms are hardwire networked for streaming with the office setup to support 2-3 people working from home with wifi access points throughout the house including two in the garden.
On the first floor, a galleried landing and bridge accesses the mezzanine and viewing gallery and three further bedrooms, all with fully fitted wardrobes and a main bathroom suite. The principle bedroom suite with walk-in dressing room and en-suite is positioned perfectly to take in the grandeur and serenity of the landscape beyond.
Positioned on the corner of a quiet country road, Plane Hall Barn has vehicular access via an electric main front gate or on foot via an electric side gate onto a large driveway. A garage and car port complex offers storage and parking for multiple vehicles with two EV Chargers in situ and further former stable outbuildings offering versatility in use.
Occupying a plot of approximately 0.5 acres, the private terrace and lawned gardens benefit from a stunning backdrop overlooking fields to the Pyefleet channel and Mersea island to the south and river Colne and Brightlingsea to the east.
The property is situated in the attractive village of Fingringhoe to the south of Colchester in the Roman River Valley and to the east of Abberton Reservoir Nature Discovery Park.
This small traditional village covers almost four and half square miles and is well located for water sports, being within striking distance of West Mersea, Brightlingsea and Wivenhoe. The area is very popular for those with outdoor and equestrian interests providing access to a network of footpaths and bridleways over miles of rolling Essex countryside.
The neighbouring village of Rowhedge provides local facilities and further shopping, educational and recreational facilities can be found at Colchester. For the commuter there are stations at Colchester and Marks Tey, providing a frequent service into London Liverpool Street (50 minutes).
The area provides an excellent range of educational facilities with numerous independent primary and secondary schools nearby. Colchester Royal Grammar School and Colchester County High School for Girls are both just over 5 miles away. By road, Fingringhoe is located around 7 miles to the south of the A12 offering access to London, the M25 to the south, Ipswich and the coast to the north.
TENURE - Freehold
COUNCIL TAX - H
LOCAL AUTHORITY - Colchester
SERVICES
Mains electricity, and water, Private drainage, Air Source central heating, Solar panels with generation fed through an export tariff to the national grid
Interested in this property?
Council tax
First listed
Over a month agoEnergy Performance Certificate
Fingringhoe, Colchester CO5
Marketed by
Chewton Rose - Colchester 158 High Street Colchester CO1 1PGPlacebuzz mortgage repayment calculator
Monthly repayment
The Est. Mortgage is for a 25 years repayment mortgage based on a 10% deposit and a 5.5% annual interest. It is only intended as a guide. Make sure you obtain accurate figures from your lender before committing to any mortgage. Your home may be repossessed if you do not keep up repayments on a mortgage.
Fingringhoe, Colchester CO5 - Streetview
DISCLAIMER: Property descriptions and related information displayed on this page are marketing materials provided by Chewton Rose - Colchester. Placebuzz does not warrant or accept any responsibility for the accuracy or completeness of the property descriptions or related information provided here and they do not constitute property particulars. Please contact Chewton Rose - Colchester for full details and further information.





