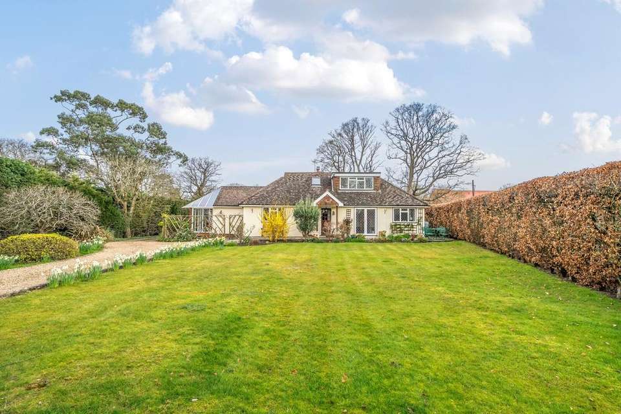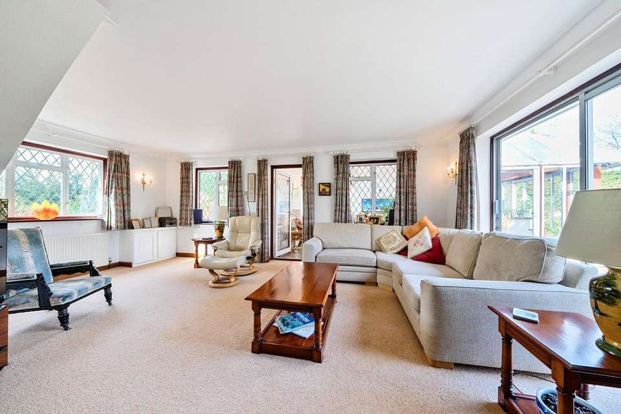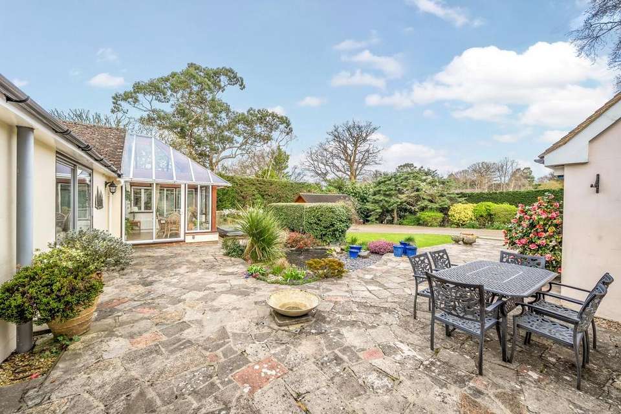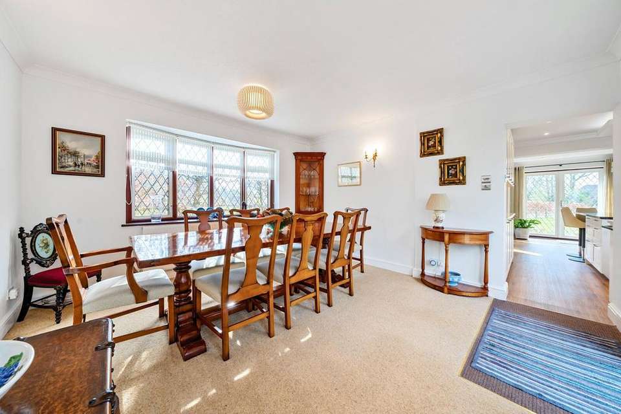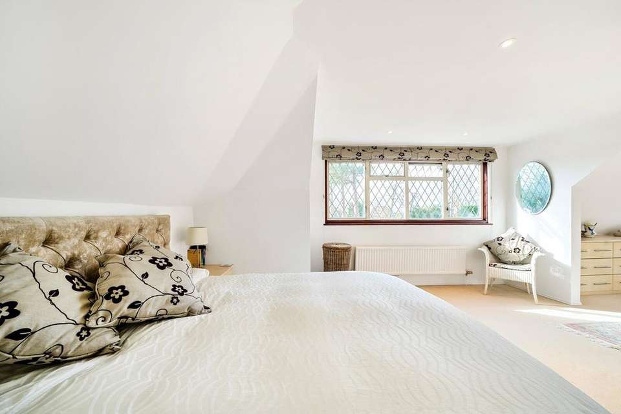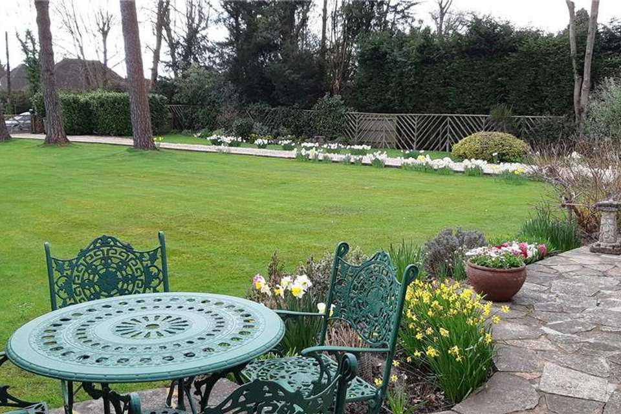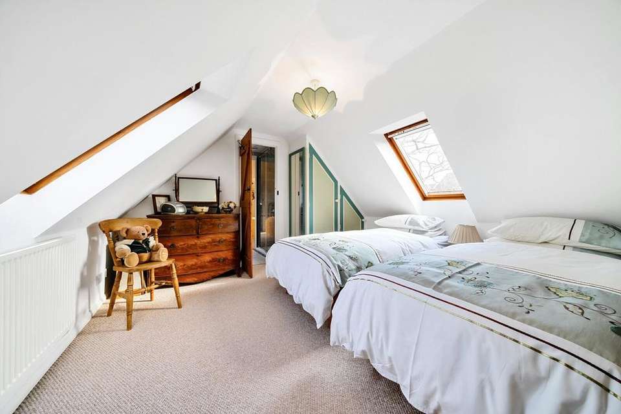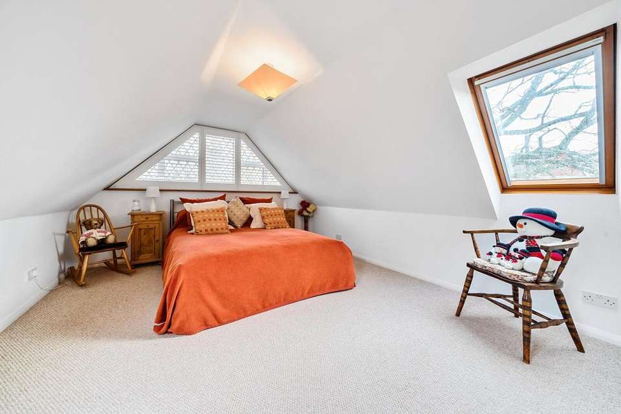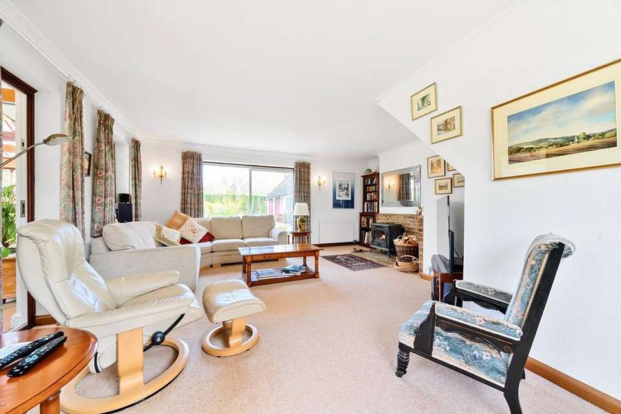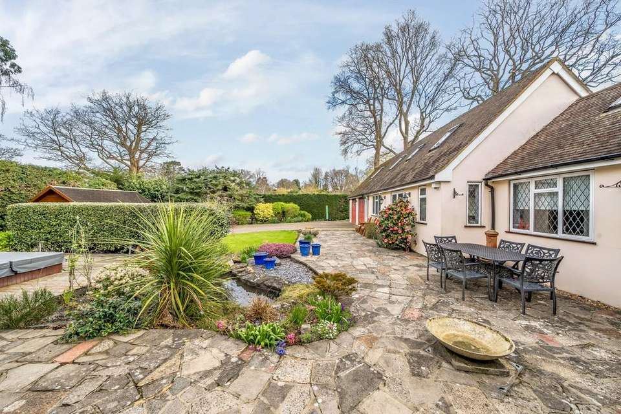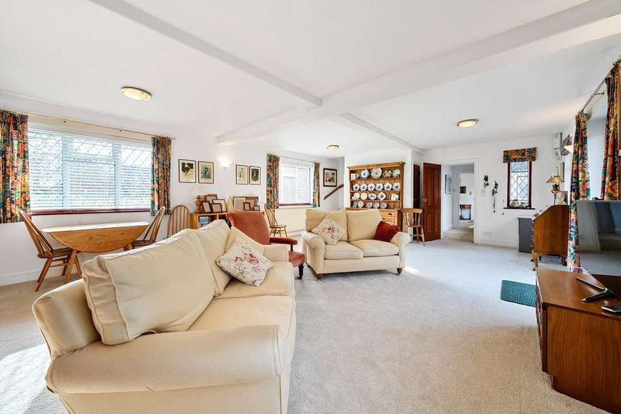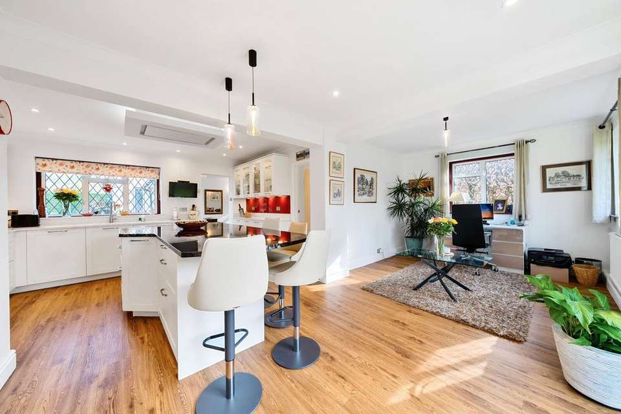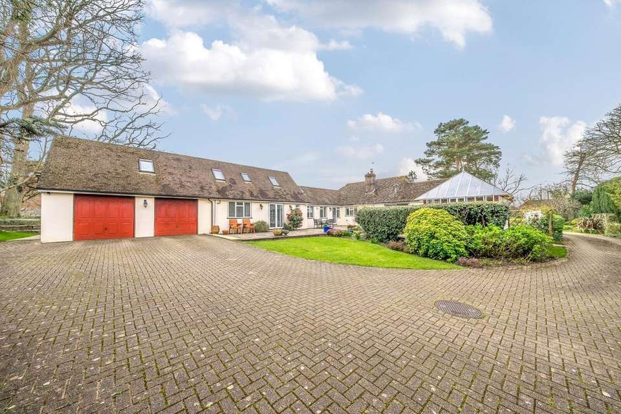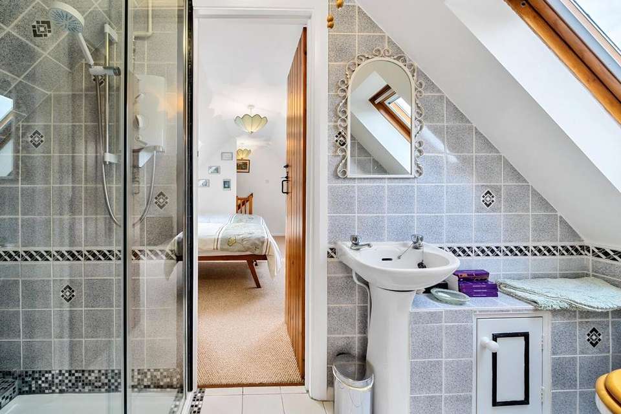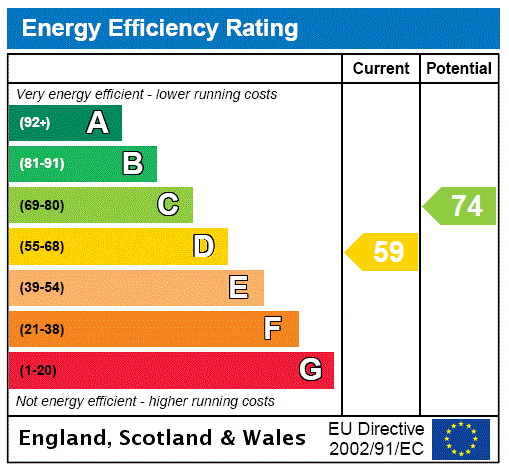4 bedroom detached house for sale
Rudgwick, RH12detached house
bedrooms
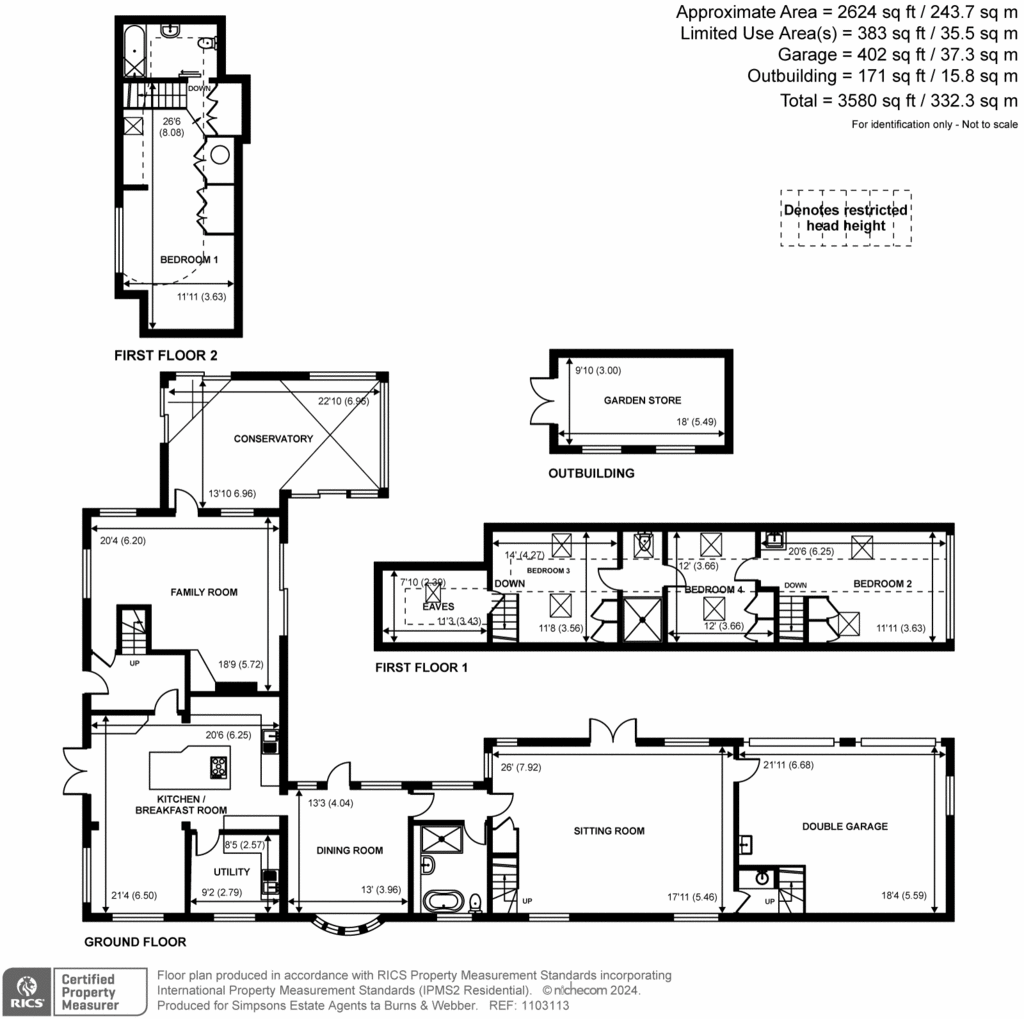
Property photos




+20
Property description
A unique opportunity to acquire an expansive, four-bedroom chalet bungalow in the popular West Sussex village of Rudgwick, set in delightful grounds, with a wealth of scope and versatility to meet the needs of the individual.
This fantastic property sits on a large plot and offers plenty of privacy. It boasts a fabulous, modern kitchen, two sitting rooms, dining room and spacious conservatory which affords wonderful views to the front and back.
This expansive four-bedroom chalet bungalow, situated in the popular West Sussex village of Rudgwick, is set in delightful, private grounds, and offers versatile accommodation to meet the needs of the individual.
Electric gates greet you at the entrance to the property, where the sweeping shingle driveway weaves round the side of the house to an ample parking area and double garage. A beautifully manicured lawn sits both sides at the front with pretty shrubs and high hedges, adding interest and offering plenty of privacy.
Raised paving leads to the entrance stable door and into a welcoming vestibule. A turning staircase here, ascends to the generous principal bedroom, which is flooded with light from a number of windows. A large set of built-in wardrobes and drawers offer plenty of storage and a there is an ensuite with Scandi style wood panelled walls and bath.
Stepping through from the vestibule to the downstairs accommodation, you will appreciate just how light and airy all the rooms are, many with double and triple aspect positioning, allowing light to flood in from all directions. The spacious sitting room has a cosy log burner, complemented by an attractive brick surround.
Patio doors open out onto the rear patio and a single door takes you into the adjoining conservatory. This room is truly delightful, with attractive wooden beams and a large expanse of windows. Affording tiled underfloor heating, the space can be enjoyed in all seasons, creating the perfect place to host larger parties whilst enjoying views to the beautiful garden. Doors offer convenient passage to both the rear and front gardens.
Representing the real hub of the home, the spacious kitchen offers double aspect positioning and comprises wood effect flooring, contemporary shaker style eye and base level units with beautiful Silestone quartz worktops, and featuring built in fridge and dishwasher. A generous central Island is fitted with an opulent granite worktop and has a built-in NEFF induction hob and modern ceiling extractor fan. There is an area to the side which is currently utilised as study space but could alternatively provide seating or dining options, and a set of double doors open to the front garden. A well-appointed utility room provides further scope for housing white goods.
Situated just off the kitchen is a formal dining room, again boasting double aspect positioning with bay window and a door out to the patio.
On this floor there is a stylish family bathroom, fully tiled with modern walk-in shower, panelled bath, close coupled toilet and chrome heated towel rail.
A second, sizable reception room is located towards the back of the home, perfect for a growing family, and two sets of stairs rise from either side of this room, to three further double bedrooms upstairs all with Velux windows. The largest of these rooms, has built-in cupboards and a sink in the corner and the other two rooms are serviced by a Jack-and-Jill bathroom with attractive tiling and comprising large shower cubicle with sliding doors.
Outside, to the rear of the home is a tranquil, courtyard style garden, with paved and lawn area, raised decking and hot tub, interspersed with pretty shrubs and flowers and a pond. A double garage and parking area offers plenty of space for cars and there is a shed for convenient storage and also a greenhouse.
This unique property offers a wealth of possibilities and an internal viewing is therefore recommended to discover its true potential.
This fantastic property sits on a large plot and offers plenty of privacy. It boasts a fabulous, modern kitchen, two sitting rooms, dining room and spacious conservatory which affords wonderful views to the front and back.
This expansive four-bedroom chalet bungalow, situated in the popular West Sussex village of Rudgwick, is set in delightful, private grounds, and offers versatile accommodation to meet the needs of the individual.
Electric gates greet you at the entrance to the property, where the sweeping shingle driveway weaves round the side of the house to an ample parking area and double garage. A beautifully manicured lawn sits both sides at the front with pretty shrubs and high hedges, adding interest and offering plenty of privacy.
Raised paving leads to the entrance stable door and into a welcoming vestibule. A turning staircase here, ascends to the generous principal bedroom, which is flooded with light from a number of windows. A large set of built-in wardrobes and drawers offer plenty of storage and a there is an ensuite with Scandi style wood panelled walls and bath.
Stepping through from the vestibule to the downstairs accommodation, you will appreciate just how light and airy all the rooms are, many with double and triple aspect positioning, allowing light to flood in from all directions. The spacious sitting room has a cosy log burner, complemented by an attractive brick surround.
Patio doors open out onto the rear patio and a single door takes you into the adjoining conservatory. This room is truly delightful, with attractive wooden beams and a large expanse of windows. Affording tiled underfloor heating, the space can be enjoyed in all seasons, creating the perfect place to host larger parties whilst enjoying views to the beautiful garden. Doors offer convenient passage to both the rear and front gardens.
Representing the real hub of the home, the spacious kitchen offers double aspect positioning and comprises wood effect flooring, contemporary shaker style eye and base level units with beautiful Silestone quartz worktops, and featuring built in fridge and dishwasher. A generous central Island is fitted with an opulent granite worktop and has a built-in NEFF induction hob and modern ceiling extractor fan. There is an area to the side which is currently utilised as study space but could alternatively provide seating or dining options, and a set of double doors open to the front garden. A well-appointed utility room provides further scope for housing white goods.
Situated just off the kitchen is a formal dining room, again boasting double aspect positioning with bay window and a door out to the patio.
On this floor there is a stylish family bathroom, fully tiled with modern walk-in shower, panelled bath, close coupled toilet and chrome heated towel rail.
A second, sizable reception room is located towards the back of the home, perfect for a growing family, and two sets of stairs rise from either side of this room, to three further double bedrooms upstairs all with Velux windows. The largest of these rooms, has built-in cupboards and a sink in the corner and the other two rooms are serviced by a Jack-and-Jill bathroom with attractive tiling and comprising large shower cubicle with sliding doors.
Outside, to the rear of the home is a tranquil, courtyard style garden, with paved and lawn area, raised decking and hot tub, interspersed with pretty shrubs and flowers and a pond. A double garage and parking area offers plenty of space for cars and there is a shed for convenient storage and also a greenhouse.
This unique property offers a wealth of possibilities and an internal viewing is therefore recommended to discover its true potential.
Interested in this property?
Council tax
First listed
3 weeks agoEnergy Performance Certificate
Rudgwick, RH12
Marketed by
Curchods inc. Burns & Webber - Cranleigh Cranleigh House, 32 High Street Cranleigh GU6 8AECall agent on 01483 268822
Placebuzz mortgage repayment calculator
Monthly repayment
The Est. Mortgage is for a 25 years repayment mortgage based on a 10% deposit and a 5.5% annual interest. It is only intended as a guide. Make sure you obtain accurate figures from your lender before committing to any mortgage. Your home may be repossessed if you do not keep up repayments on a mortgage.
Rudgwick, RH12 - Streetview
DISCLAIMER: Property descriptions and related information displayed on this page are marketing materials provided by Curchods inc. Burns & Webber - Cranleigh. Placebuzz does not warrant or accept any responsibility for the accuracy or completeness of the property descriptions or related information provided here and they do not constitute property particulars. Please contact Curchods inc. Burns & Webber - Cranleigh for full details and further information.

