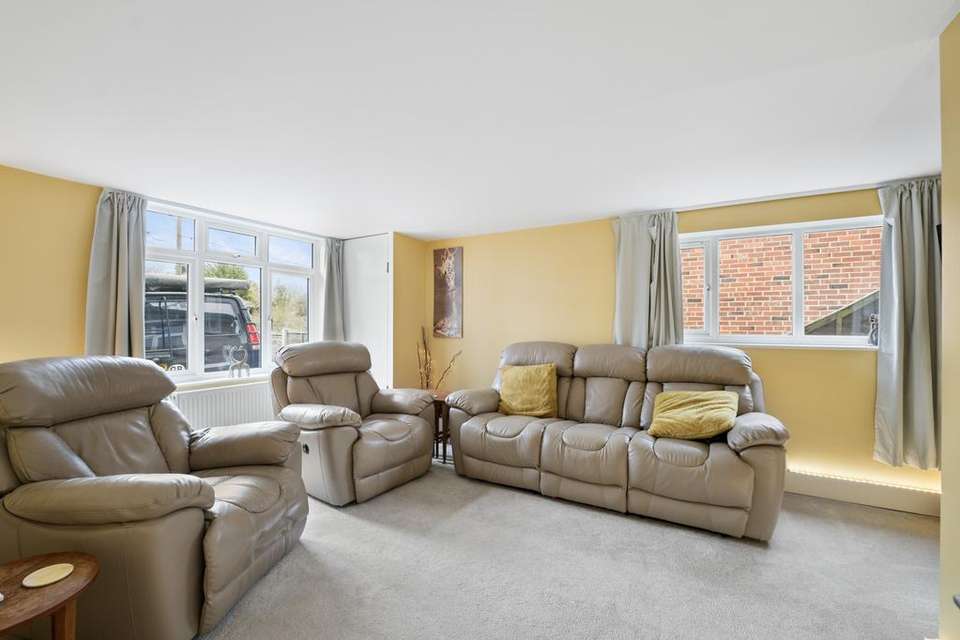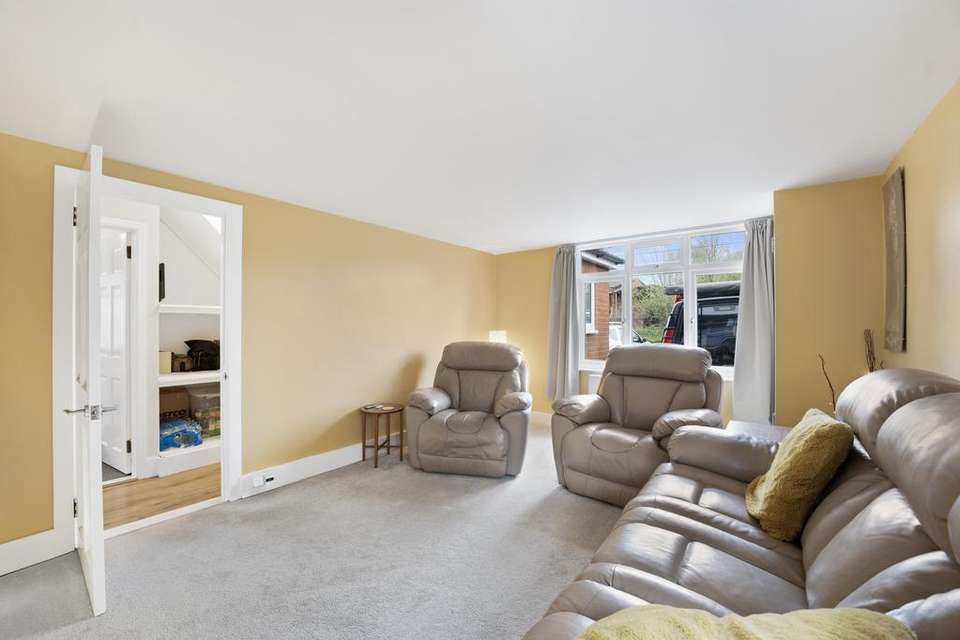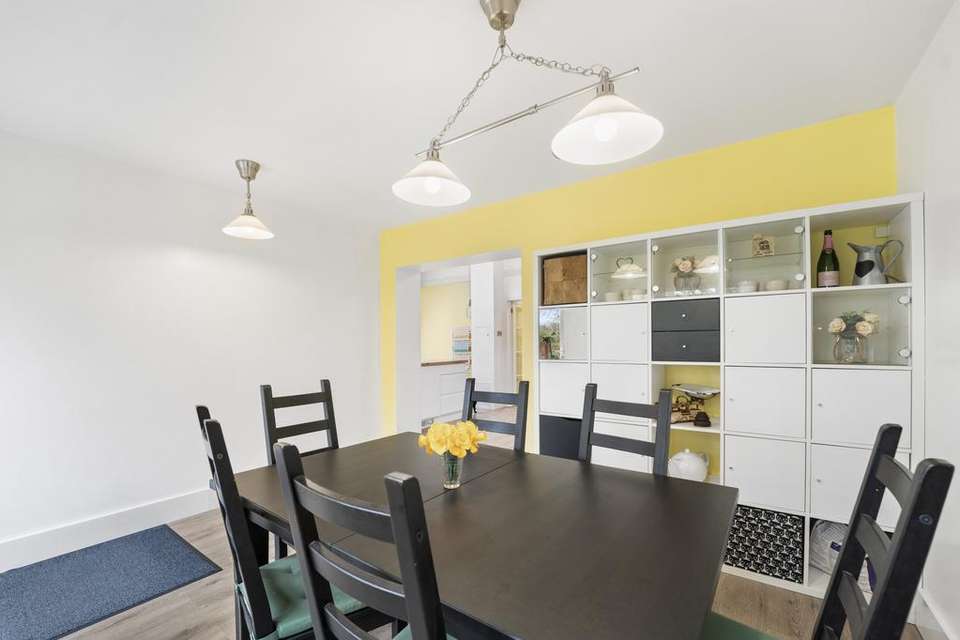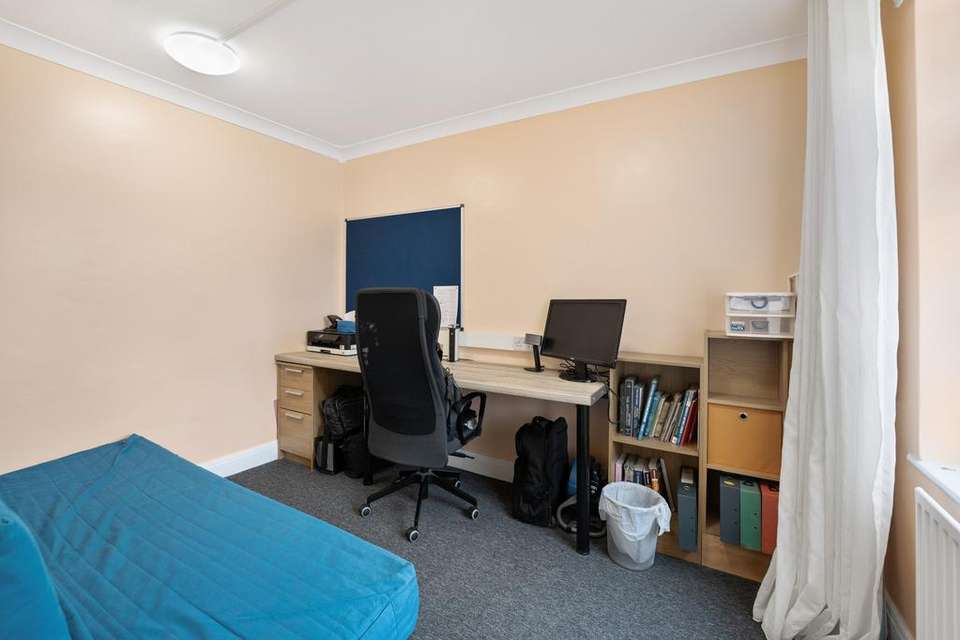4 bedroom detached house for sale
Kingsnorth, Ashford TN23 3JEdetached house
bedrooms
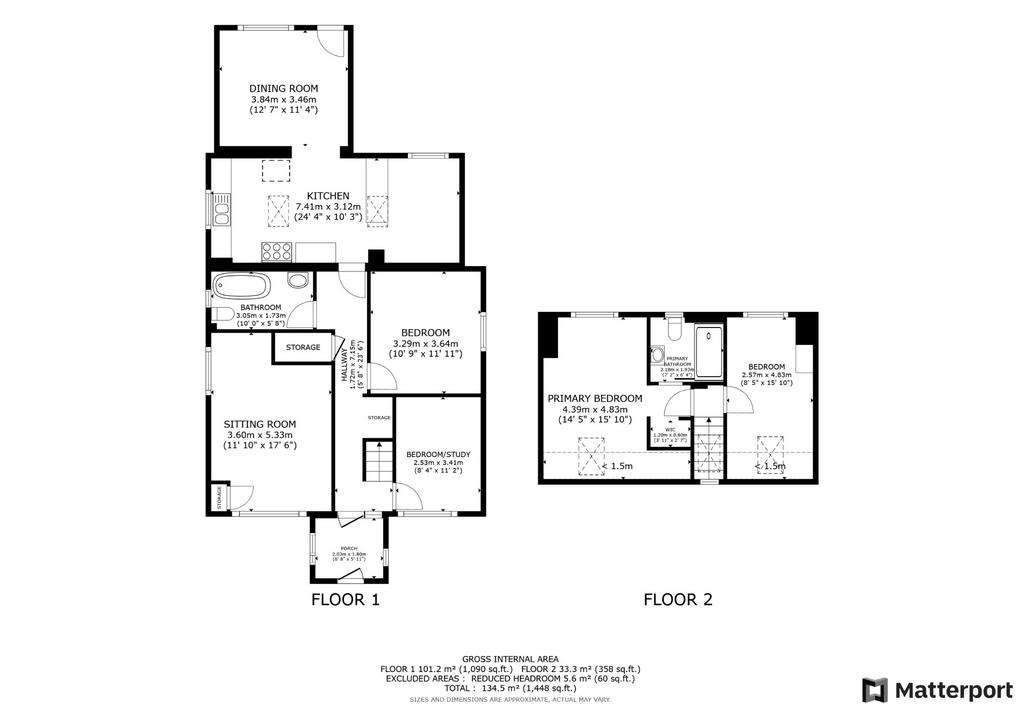
Property photos




+24
Property description
This superb family home is situated in a sought after location and enjoys well presented, spacious and extended accommodation, together with extensive parking and a large plot of approximately 0.51 (1/2 Acre).
So what's on offer? On the ground floor the front door opens to the entrance porch which leads through to the entrance hall and stairs to the first floor with ample storage under. The wow factor kitchen is a large, bright and airy room with ceiling lights and double aspect windows. There is a fine range of high gloss fitted units, inset sink, work surfaces, breakfast bar and space for appliances. The dining room leads from the kitchen and has a window and door opening to the rear garden. The spacious sitting room has double aspect windows to the front and side.
There are two good sized bedrooms one bedroom with attractive panelling and window to the side and the other bedroom faces to the front and would make an ideal home office / study if required. The bedrooms are complimented by a spacious bathroom suite which houses a white suite with roll top bath, separate shower cubicle, w.c and wash hand basin.
On the first floor there are two further good sized bedrooms, the main bedroom with double aspect windows, built in wardrobe cupboard and shower room which has a double shower cubicle, w.c and wash hand basin.
What about outside? The property is approached by an extensive driveway and parking for numerous vehicles and to the side of the property is a detached garage and carport. The property is situated on a large plot extending in total to Approx. 0.51 (1/2Acre). The formal garden is enclosed by fencing and hedging and laid mainly to lawn, plus ornamental pond and decked seating area. From the garden this opens to a grassed paddock which is enclosed and has a range of outbuildings /storage sheds plus home bar, a perfect area for entertaining!
Interested so far? Contact us today by phone, email or drop us a message on Facebook.
Anything else to tempt you? Take a look a the key facts for buyers, just click on the property brochure link, or view the virtual tour and click the link there. We look forward to hearing from you.Disclaimer
The Agent, for themselves and for the vendors of this property whose agents they are, give notice that:
(a) The particulars are produced in good faith, are set out as a general guide only, and do not constitute any part of a contract
(b) No person within the employment of The Agent or any associate of that company has any authority to make or give any representation or warranty whatsoever, in relation to the property.
(c) Any appliances, equipment, installations, fixtures, fittings or services at the property have not been tested by us and we therefore cannot verify they are in working order or fit for purpose.
So what's on offer? On the ground floor the front door opens to the entrance porch which leads through to the entrance hall and stairs to the first floor with ample storage under. The wow factor kitchen is a large, bright and airy room with ceiling lights and double aspect windows. There is a fine range of high gloss fitted units, inset sink, work surfaces, breakfast bar and space for appliances. The dining room leads from the kitchen and has a window and door opening to the rear garden. The spacious sitting room has double aspect windows to the front and side.
There are two good sized bedrooms one bedroom with attractive panelling and window to the side and the other bedroom faces to the front and would make an ideal home office / study if required. The bedrooms are complimented by a spacious bathroom suite which houses a white suite with roll top bath, separate shower cubicle, w.c and wash hand basin.
On the first floor there are two further good sized bedrooms, the main bedroom with double aspect windows, built in wardrobe cupboard and shower room which has a double shower cubicle, w.c and wash hand basin.
What about outside? The property is approached by an extensive driveway and parking for numerous vehicles and to the side of the property is a detached garage and carport. The property is situated on a large plot extending in total to Approx. 0.51 (1/2Acre). The formal garden is enclosed by fencing and hedging and laid mainly to lawn, plus ornamental pond and decked seating area. From the garden this opens to a grassed paddock which is enclosed and has a range of outbuildings /storage sheds plus home bar, a perfect area for entertaining!
Interested so far? Contact us today by phone, email or drop us a message on Facebook.
Anything else to tempt you? Take a look a the key facts for buyers, just click on the property brochure link, or view the virtual tour and click the link there. We look forward to hearing from you.Disclaimer
The Agent, for themselves and for the vendors of this property whose agents they are, give notice that:
(a) The particulars are produced in good faith, are set out as a general guide only, and do not constitute any part of a contract
(b) No person within the employment of The Agent or any associate of that company has any authority to make or give any representation or warranty whatsoever, in relation to the property.
(c) Any appliances, equipment, installations, fixtures, fittings or services at the property have not been tested by us and we therefore cannot verify they are in working order or fit for purpose.
Interested in this property?
Council tax
First listed
Over a month agoEnergy Performance Certificate
Kingsnorth, Ashford TN23 3JE
Marketed by
Distinctive Homes - Ashford The Annexe, 4 The Courtyard Ashford TN24 0SYPlacebuzz mortgage repayment calculator
Monthly repayment
The Est. Mortgage is for a 25 years repayment mortgage based on a 10% deposit and a 5.5% annual interest. It is only intended as a guide. Make sure you obtain accurate figures from your lender before committing to any mortgage. Your home may be repossessed if you do not keep up repayments on a mortgage.
Kingsnorth, Ashford TN23 3JE - Streetview
DISCLAIMER: Property descriptions and related information displayed on this page are marketing materials provided by Distinctive Homes - Ashford. Placebuzz does not warrant or accept any responsibility for the accuracy or completeness of the property descriptions or related information provided here and they do not constitute property particulars. Please contact Distinctive Homes - Ashford for full details and further information.







