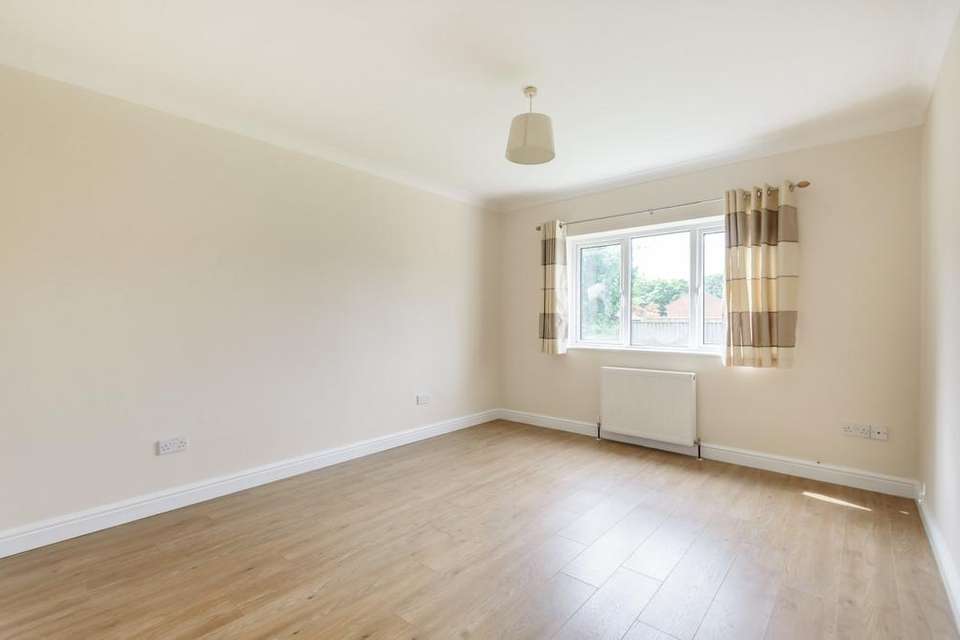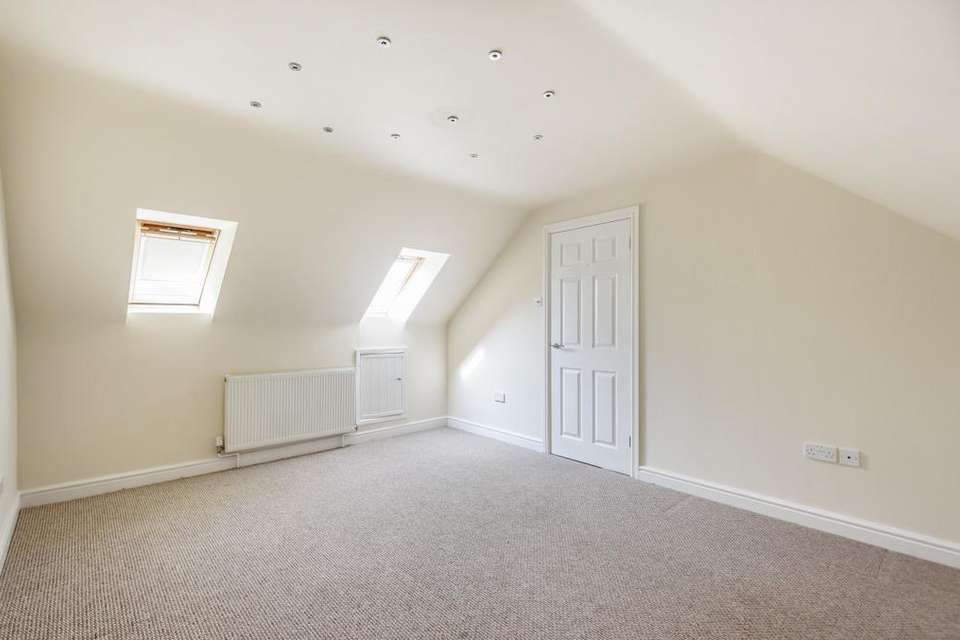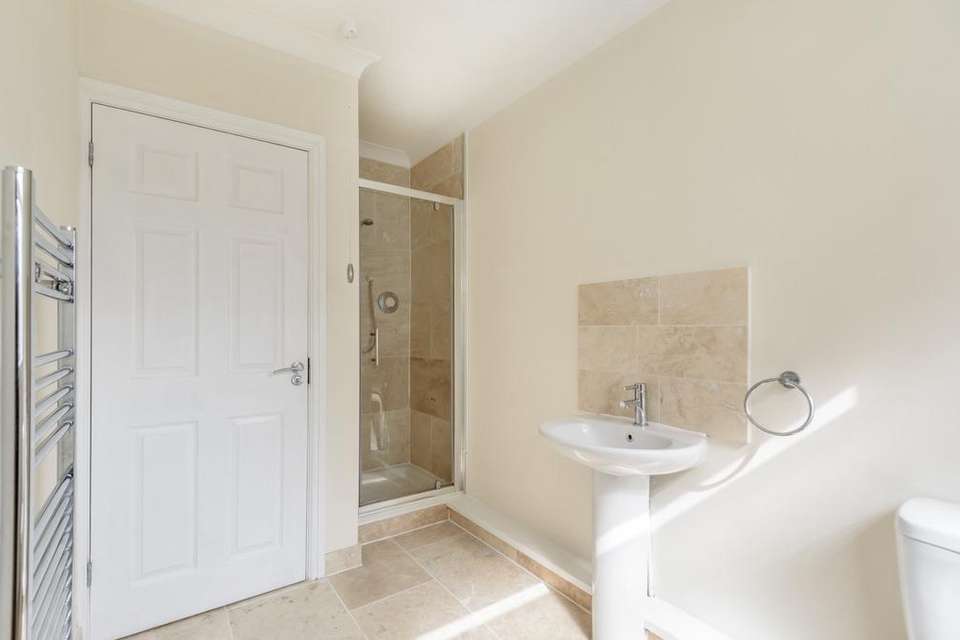4 bedroom detached house for sale
Moor Lane, Wincanton BA9detached house
bedrooms
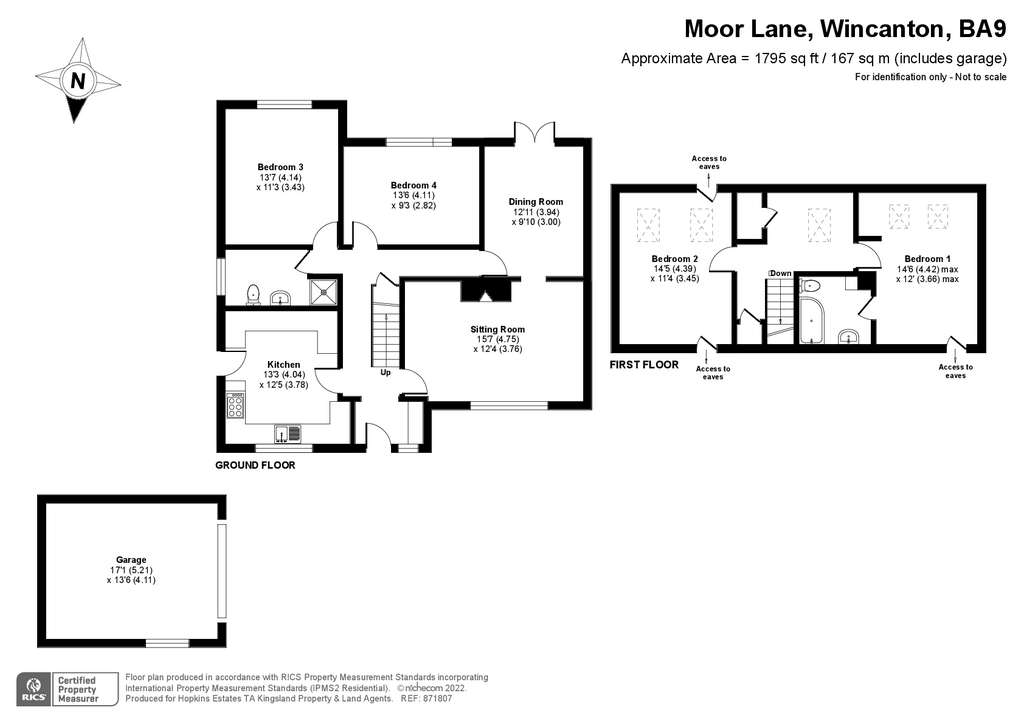
Property photos
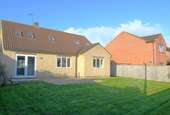

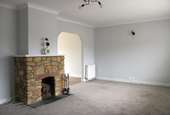

+7
Property description
A spacious 4-bedroom detached chalet bungalow, built by the current owner approximately 24 years ago, located in a small cul-de-sac with easy access to town centre, with no onward chain. The accommodation comprises of hallway, sitting room, dining room, modern kitchen, 4 bedrooms, principal bedroom with en-suite bathroom, shower room and benefits from upvc double glazing throughout, gas fired central heating, garage with light and power, ample off-road parking and an enclosed garden.
HALLWAY: Opaque double glazed upvc door, full length opaque double-glazed window, radiator, under stairs storage, door leading to sitting room with stairs rising to first floor landing.
SITTING ROOM: Upvc double glazed window to front aspect, featured open fireplace with stone surround, wood mantle over, radiator, cornice coving, television point with archway leading through to the dining area.
DINING ROOM: Laminate wood effect flooring, radiator, double glazed French doors to the rear leading out to patio area and garden,
KITCHEN: Modern fitted kitchen with a range of shaker style wall and base units, oak work surfaces over, tiled splash back, Belling hob and extractor hood, Rangemaster double oven with four gas rings and hot plate, one and a half bowl stainless steel sink and drainer with mixer tap, wall mounted gas boiler, plumbing for washing machine and dishwasher, space for fridge freezer, double glazed window to the front aspect, double glazed opaque door leading to side of the property.
Leading back into the hallway there are two double bedrooms on the ground floor.
BEDROOM 3: Rear aspect double glazed window, radiator.
BEDROOM 4: Rear aspect double glazed window, radiator, television point.
SHOWER ROOM: Double glazed obscure window to the side aspect, fully enclosed shower cubicle, pedestal wash hand basin, low level toilet, tiled splash backs, heated towel radiator and extractor fan.
From the hallway stairs leading to the first floor:
LANDING AREA: Two deep storage cupboards within the eaves, double glazed Velux window to the rear, radiator, and access to loft.
BEDROOM 1: Principal bedroom with two rear aspect Velux windows, radiator, telephone point and eaves storage space.
ENSUITE BATHROOM: Three-piece suite comprising of corner bath with mixer taps and shower attachment, tiled to splash prone areas, pedestal hand wash hand basin, low level toilet, shelving towel storage, radiator and extractor fan.
BEDROOM 2: Eaves storage on both side, double glazed windows to the rear aspect Velux windows, eaves storage, radiator, tv aerial point.
OUTSIDE:
FRONT GARDEN: There is a five-bar gate leading to a driveway with a tarmac driveway and plenty of parking, lit by ornate traditional style lamp post, gravelled area leading to a shed.
GARAGE: With metal up and over door, double glazed window, power, and lighting with storage space above.
REAR GARDEN: Is accessible from both sides of the property. Benefits from a paved patio area ideal for alfresco dining, with the garden being mainly laid to lawn, and fully enclosed by panelled fencing.
LOCATION: Wincanton is a small Somerset town lying just north of the A303 and offers a range of day-to-day facilities including, post office, library, schools, independent shops and two supermarkets. It is approximately six miles from the main-line railway stations at Gillingham and Templecombe with services to London, Waterloo, and Exeter. A few miles to the north are Castle Cary and Bruton, which are on the London Paddington line and the much-improved A303 which links with the M3 is literally minutes away and provides east-west road travel. Wincanton is a typical Somerset town close to many delightful villages and places of interest such as the Abbey town of Sherborne, the Cathedral City of Salisbury, and the ancient hilltop town of Shaftesbury. The larger town of Yeovil is approximately 15 miles distance.
SERVICES: Mains water, electricity, mains drainage, gas central heating and telephone all subject to the usual utility regulations.
COUNCIL TAX BAND: E
TENURE: Freehold
VIEWING: Strictly by appointment through the agents.
HALLWAY: Opaque double glazed upvc door, full length opaque double-glazed window, radiator, under stairs storage, door leading to sitting room with stairs rising to first floor landing.
SITTING ROOM: Upvc double glazed window to front aspect, featured open fireplace with stone surround, wood mantle over, radiator, cornice coving, television point with archway leading through to the dining area.
DINING ROOM: Laminate wood effect flooring, radiator, double glazed French doors to the rear leading out to patio area and garden,
KITCHEN: Modern fitted kitchen with a range of shaker style wall and base units, oak work surfaces over, tiled splash back, Belling hob and extractor hood, Rangemaster double oven with four gas rings and hot plate, one and a half bowl stainless steel sink and drainer with mixer tap, wall mounted gas boiler, plumbing for washing machine and dishwasher, space for fridge freezer, double glazed window to the front aspect, double glazed opaque door leading to side of the property.
Leading back into the hallway there are two double bedrooms on the ground floor.
BEDROOM 3: Rear aspect double glazed window, radiator.
BEDROOM 4: Rear aspect double glazed window, radiator, television point.
SHOWER ROOM: Double glazed obscure window to the side aspect, fully enclosed shower cubicle, pedestal wash hand basin, low level toilet, tiled splash backs, heated towel radiator and extractor fan.
From the hallway stairs leading to the first floor:
LANDING AREA: Two deep storage cupboards within the eaves, double glazed Velux window to the rear, radiator, and access to loft.
BEDROOM 1: Principal bedroom with two rear aspect Velux windows, radiator, telephone point and eaves storage space.
ENSUITE BATHROOM: Three-piece suite comprising of corner bath with mixer taps and shower attachment, tiled to splash prone areas, pedestal hand wash hand basin, low level toilet, shelving towel storage, radiator and extractor fan.
BEDROOM 2: Eaves storage on both side, double glazed windows to the rear aspect Velux windows, eaves storage, radiator, tv aerial point.
OUTSIDE:
FRONT GARDEN: There is a five-bar gate leading to a driveway with a tarmac driveway and plenty of parking, lit by ornate traditional style lamp post, gravelled area leading to a shed.
GARAGE: With metal up and over door, double glazed window, power, and lighting with storage space above.
REAR GARDEN: Is accessible from both sides of the property. Benefits from a paved patio area ideal for alfresco dining, with the garden being mainly laid to lawn, and fully enclosed by panelled fencing.
LOCATION: Wincanton is a small Somerset town lying just north of the A303 and offers a range of day-to-day facilities including, post office, library, schools, independent shops and two supermarkets. It is approximately six miles from the main-line railway stations at Gillingham and Templecombe with services to London, Waterloo, and Exeter. A few miles to the north are Castle Cary and Bruton, which are on the London Paddington line and the much-improved A303 which links with the M3 is literally minutes away and provides east-west road travel. Wincanton is a typical Somerset town close to many delightful villages and places of interest such as the Abbey town of Sherborne, the Cathedral City of Salisbury, and the ancient hilltop town of Shaftesbury. The larger town of Yeovil is approximately 15 miles distance.
SERVICES: Mains water, electricity, mains drainage, gas central heating and telephone all subject to the usual utility regulations.
COUNCIL TAX BAND: E
TENURE: Freehold
VIEWING: Strictly by appointment through the agents.
Interested in this property?
Council tax
First listed
3 weeks agoEnergy Performance Certificate
Moor Lane, Wincanton BA9
Marketed by
Kingsland Property & Land Agents - Wincanton The Tythings Commercial Centre, Southgate Road Wincanton BA9 9RZPlacebuzz mortgage repayment calculator
Monthly repayment
The Est. Mortgage is for a 25 years repayment mortgage based on a 10% deposit and a 5.5% annual interest. It is only intended as a guide. Make sure you obtain accurate figures from your lender before committing to any mortgage. Your home may be repossessed if you do not keep up repayments on a mortgage.
Moor Lane, Wincanton BA9 - Streetview
DISCLAIMER: Property descriptions and related information displayed on this page are marketing materials provided by Kingsland Property & Land Agents - Wincanton. Placebuzz does not warrant or accept any responsibility for the accuracy or completeness of the property descriptions or related information provided here and they do not constitute property particulars. Please contact Kingsland Property & Land Agents - Wincanton for full details and further information.






