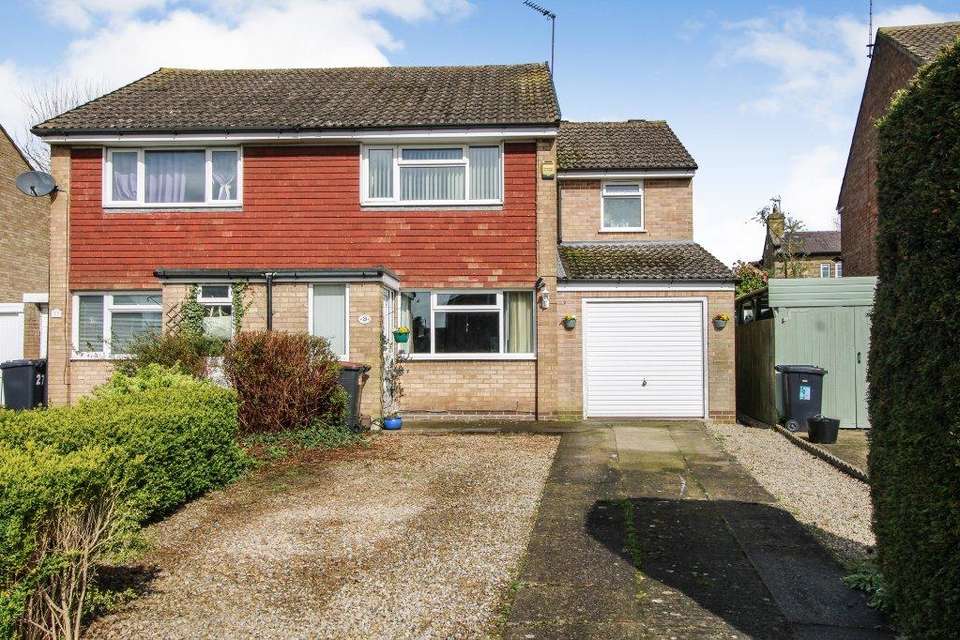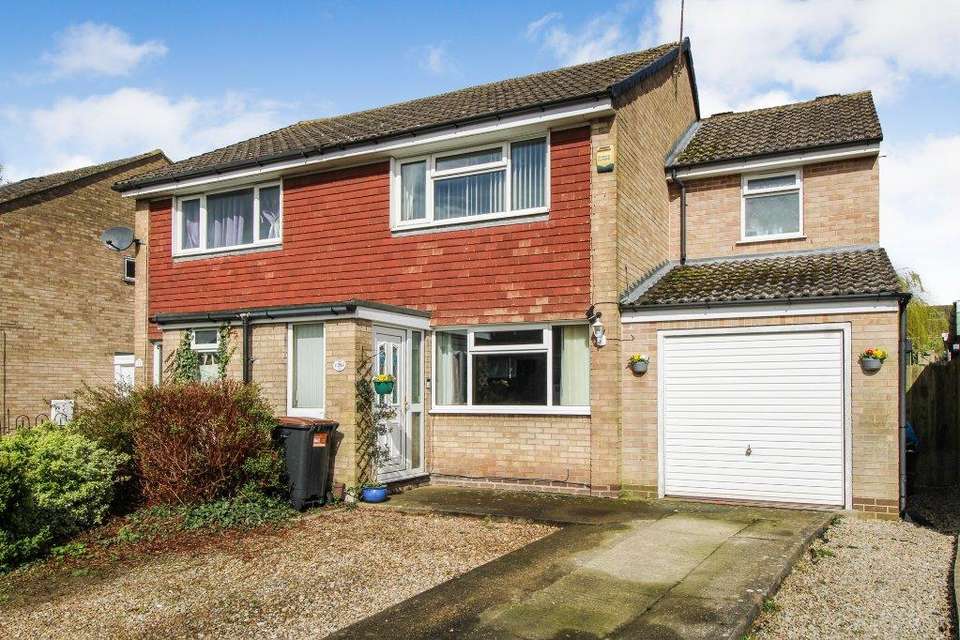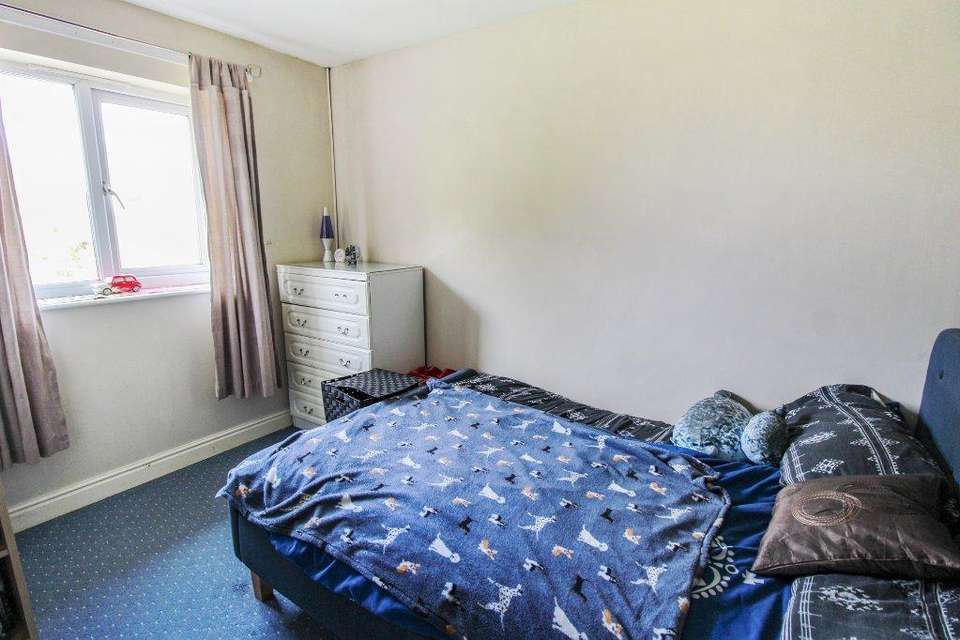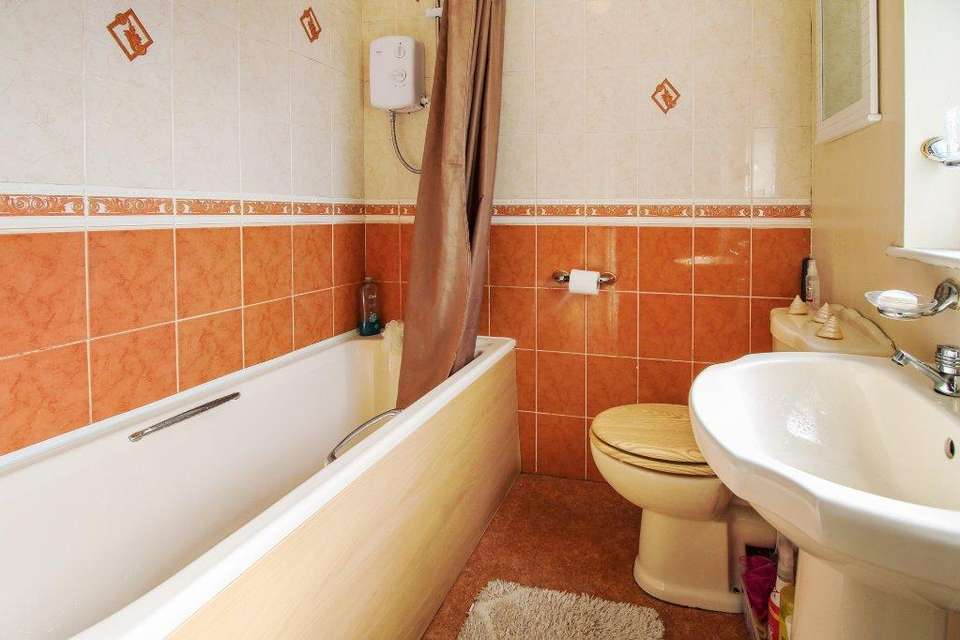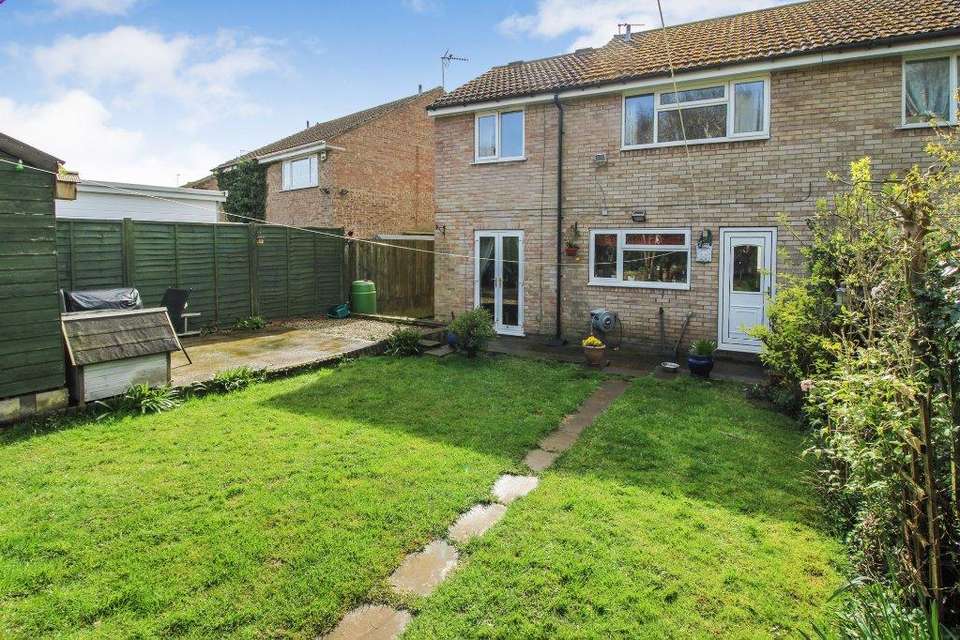3 bedroom semi-detached house for sale
Knaresborough, HG5semi-detached house
bedrooms
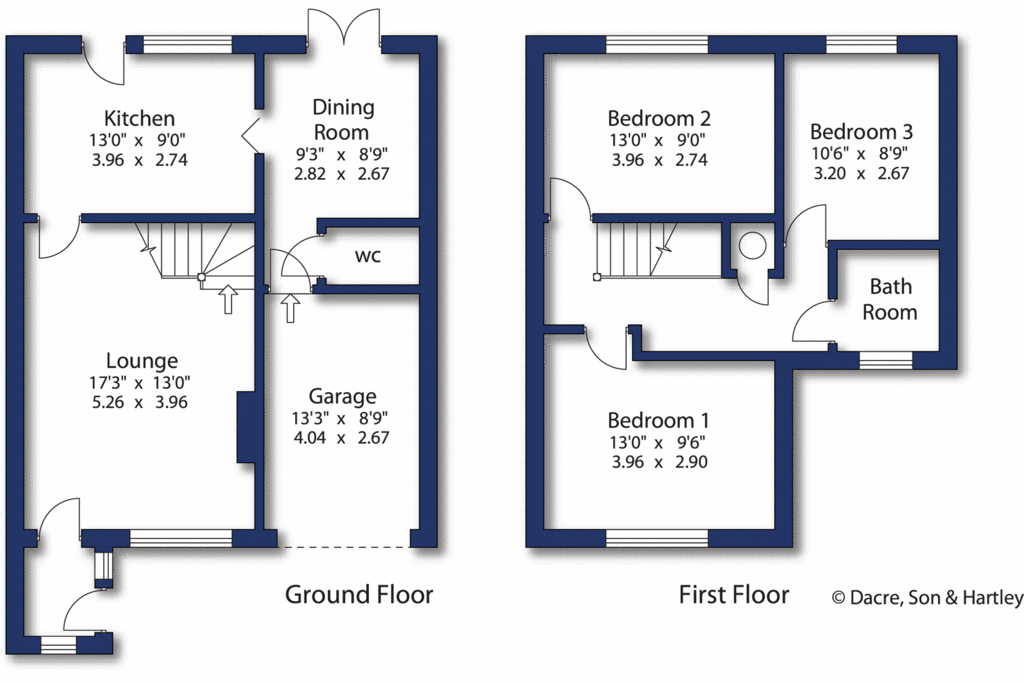
Property photos

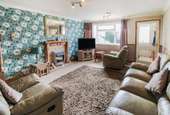
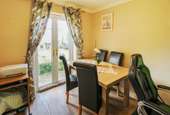
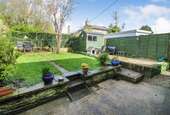
+8
Property description
A substantially extended three bedroom semi-detached family home enjoying a private rear garden together with off street parking and integral garage situated within this highly regarded residential location.
This extended three bedroom semi detached family home offers deceptively spacious accommodation through and offers excellent potential for a prospective buyer to be able to put their own stamp on the property.
With electric heating and UPVC double glazing the property briefly comprises entrance vestibule leading through into the lounge with staircase to the first floor. The kitchen comprises a range of matching wall and base units with working surfaces and tile splash backs over. There is a panel and glazed door and window overlooking the private rear garden, beyond there is a dining room with French doors onto the rear garden and ground floor WC.
To the first floor there is a spacious landing with access to the roof void. There are three double bedrooms and the house bathroom comprises a matching three piece bath suite with shower over the bath.
Outside a driveway provides off street parking and leads onto an integral single garage. A further feature is the private rear garden which will no doubt appeal to those entertaining and to those with family requirements. There are two seating areas with lawn garden and timber garden shed.
The property is situated within this highly regarded residential location with ease of access to the town centre shopping, recreational and schooling facilities, there is also a railway station with main line links. The southern bypass and the A1M are also convenient and provide access to the commercial centres of North and West Yorkshire.
Local Authority & Council Tax Band - North Yorkshire County Council • Council Tax Band C
Tenure, Services & Parking - Freehold • Mains electricity, water and drainage are installed with electric heating • Ample off street parking and single garage
Internet & Mobile Coverage - Information obtained from the Ofcom website indicates that an internet connection is available from at least one provider. Mobile coverage (outdoors), is also available from at least one of the UKs four leading providers. For further information please refer to:
From our office proceed up the High Street and through the traffic lights into York Place, continue along York Road turning left into Chain Lane and right into Eastfield. Turn left into Crag Dale Rise and right into Littondale Avenue where the property can be found further along on your left hand side.
This extended three bedroom semi detached family home offers deceptively spacious accommodation through and offers excellent potential for a prospective buyer to be able to put their own stamp on the property.
With electric heating and UPVC double glazing the property briefly comprises entrance vestibule leading through into the lounge with staircase to the first floor. The kitchen comprises a range of matching wall and base units with working surfaces and tile splash backs over. There is a panel and glazed door and window overlooking the private rear garden, beyond there is a dining room with French doors onto the rear garden and ground floor WC.
To the first floor there is a spacious landing with access to the roof void. There are three double bedrooms and the house bathroom comprises a matching three piece bath suite with shower over the bath.
Outside a driveway provides off street parking and leads onto an integral single garage. A further feature is the private rear garden which will no doubt appeal to those entertaining and to those with family requirements. There are two seating areas with lawn garden and timber garden shed.
The property is situated within this highly regarded residential location with ease of access to the town centre shopping, recreational and schooling facilities, there is also a railway station with main line links. The southern bypass and the A1M are also convenient and provide access to the commercial centres of North and West Yorkshire.
Local Authority & Council Tax Band - North Yorkshire County Council • Council Tax Band C
Tenure, Services & Parking - Freehold • Mains electricity, water and drainage are installed with electric heating • Ample off street parking and single garage
Internet & Mobile Coverage - Information obtained from the Ofcom website indicates that an internet connection is available from at least one provider. Mobile coverage (outdoors), is also available from at least one of the UKs four leading providers. For further information please refer to:
From our office proceed up the High Street and through the traffic lights into York Place, continue along York Road turning left into Chain Lane and right into Eastfield. Turn left into Crag Dale Rise and right into Littondale Avenue where the property can be found further along on your left hand side.
Interested in this property?
Council tax
First listed
3 weeks agoKnaresborough, HG5
Marketed by
Dacre, Son & Hartley - Knaresborough The Manor House 97 High Street Knaresborough HG5 0HLPlacebuzz mortgage repayment calculator
Monthly repayment
The Est. Mortgage is for a 25 years repayment mortgage based on a 10% deposit and a 5.5% annual interest. It is only intended as a guide. Make sure you obtain accurate figures from your lender before committing to any mortgage. Your home may be repossessed if you do not keep up repayments on a mortgage.
Knaresborough, HG5 - Streetview
DISCLAIMER: Property descriptions and related information displayed on this page are marketing materials provided by Dacre, Son & Hartley - Knaresborough. Placebuzz does not warrant or accept any responsibility for the accuracy or completeness of the property descriptions or related information provided here and they do not constitute property particulars. Please contact Dacre, Son & Hartley - Knaresborough for full details and further information.

