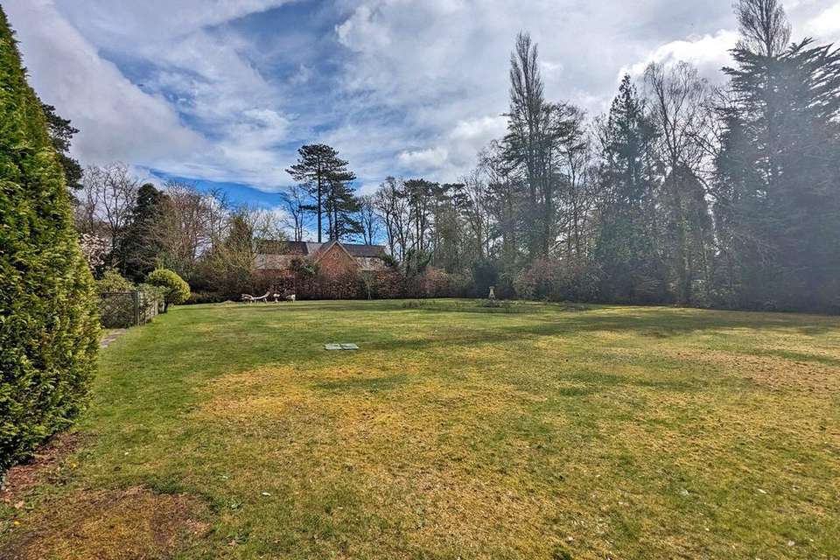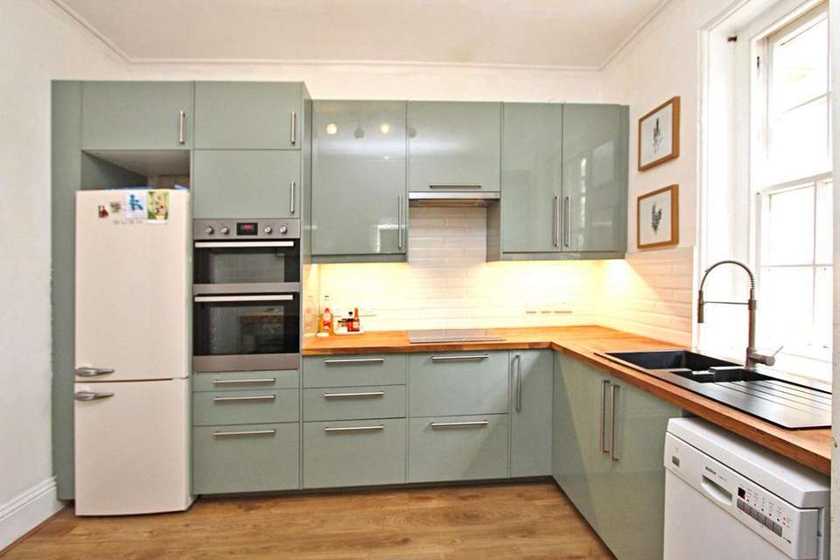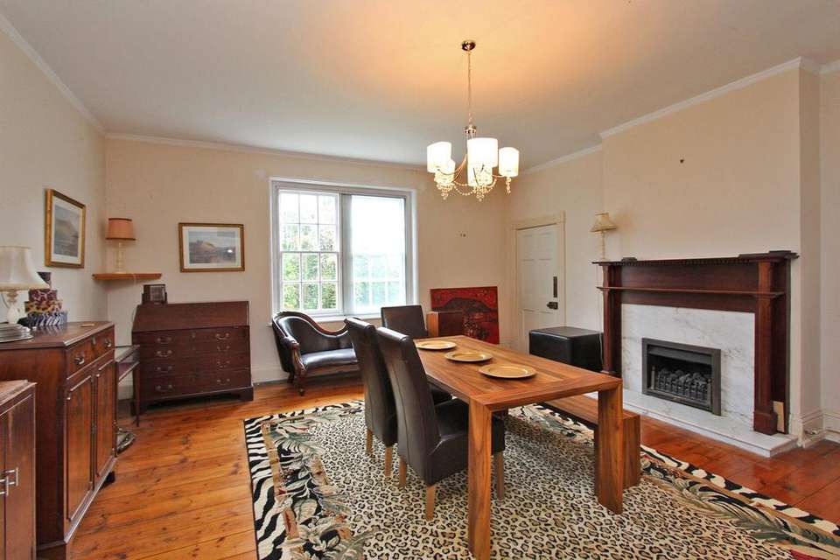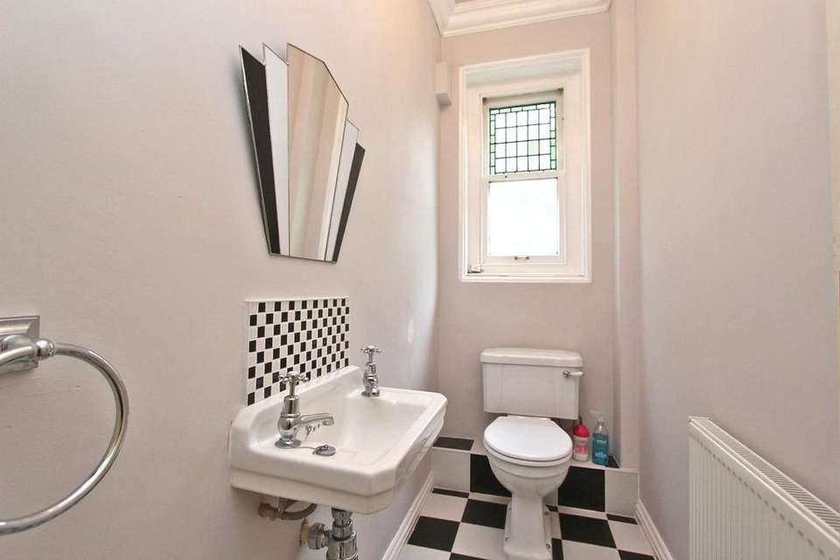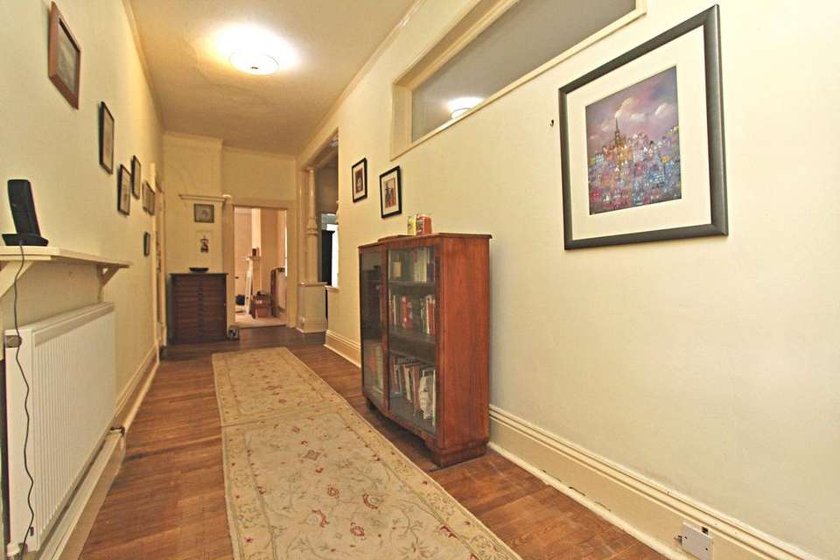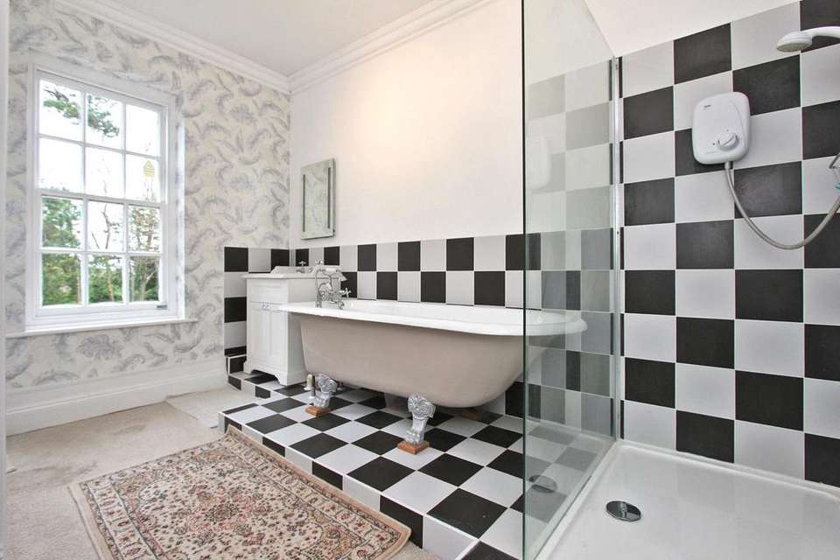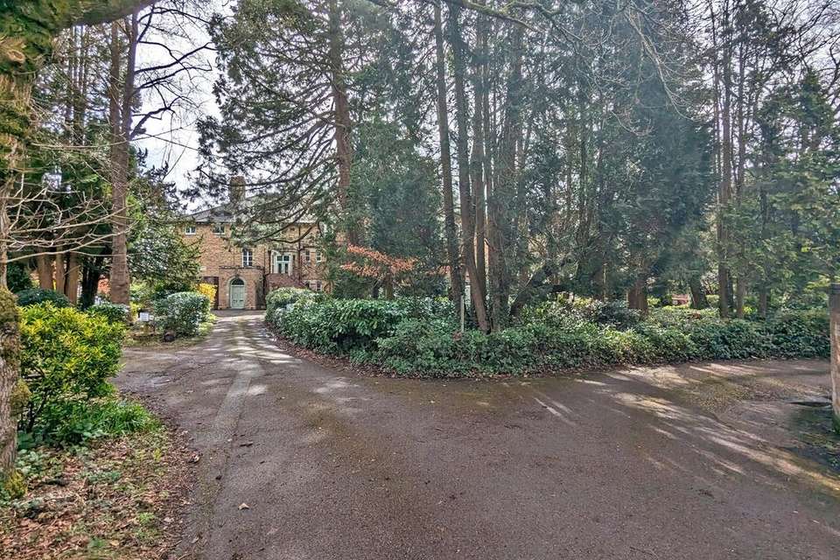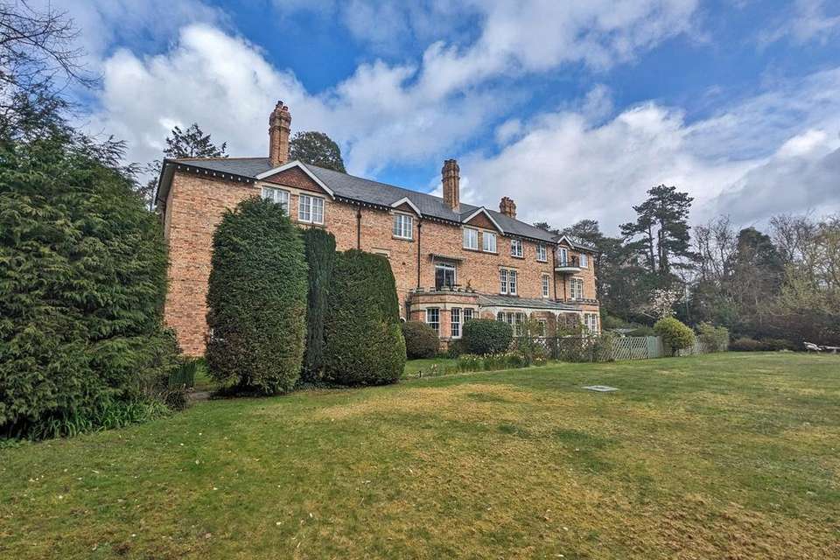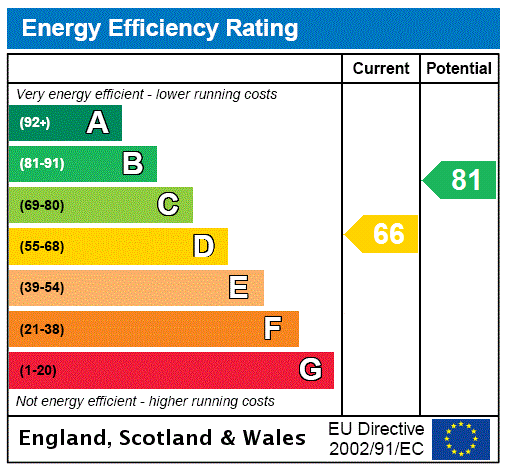3 bedroom flat for sale
Hampshire, SO41flat
bedrooms
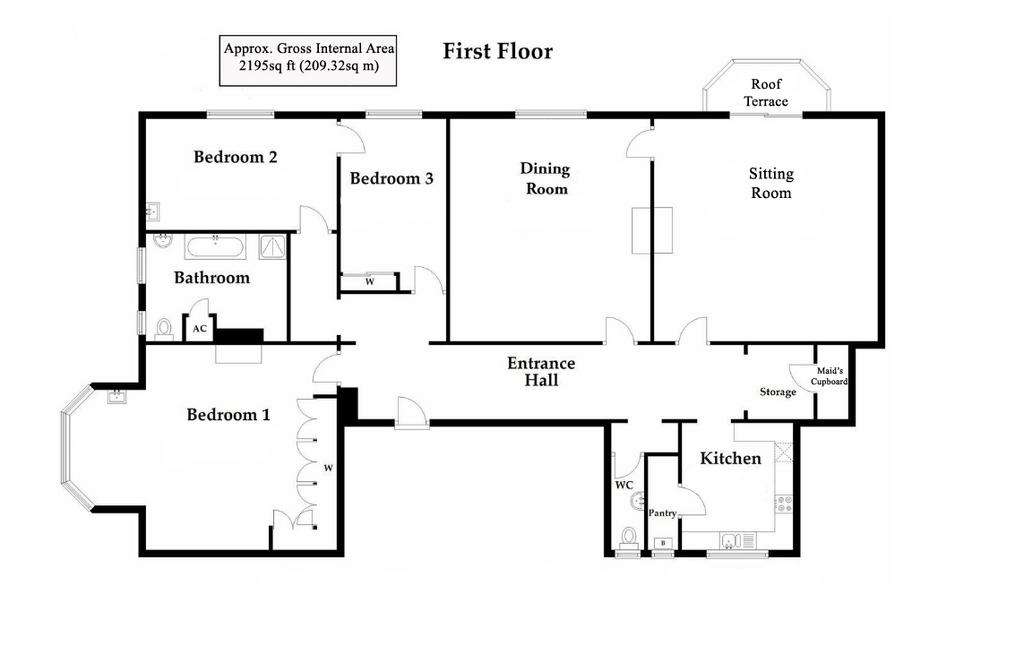
Property photos

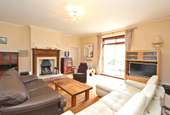
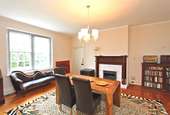

+25
Property description
A substantial three bedroom first floor mansion apartment of 2195 sq ft, situated in a superb location directly opposite the open forest and within walking distance of the village centre and set in approximately two acres of communal gardens and grounds. The accommodation is well laid out with living accommodation all to one end and bedrooms to the other, all the principal rooms benefiting from a south facing aspect. The property enjoys excellent storage including a maids cupboard and replacement radiators throughout.
Precis of accommodation: large entrance hall, coats room, cloakroom, sitting room, dining room, kitchen with pantry, three good size bedrooms and bath/shower room. Outside: garage.
Stairs to glazed double doors opening to lobby with stairs rising to first floor.
The apartment enjoys an excellent degree of privacy being the only property with its front door on the first floor. Entrance door with spyhole to:
ENTRANCE HALL: 34'6" (10.52) x 6'1" (10.52m x 1.85m) main measurement
Wood flooring. Decorative pillars. Archway leading to shelved storage area with part glazed door leading to useful storage shelving. Doorway to coats area with door to:
CLOAKROOM: 8' x 3'5" (2.44m x 1.04m)
Comprising wash hand basin with splashback; low level w.c. Part leaded obscure glazed window.
SITTING ROOM: 20'1" x 20' (6.12m x 6.1m)
Attractive fireplace with polished stone hearth, back and wooden surround. Wood flooring. Decorative coving. Double glazed patio door opening to roof terrace with blind. Interconnecting door to:
DINING ROOM: 20'1" x 18' (6.12m x 5.49m)
Incorporating chimney breast with fireplace with marble hearth, back and wooden surround. Exposed wooden floorboards. Large sash box windows overlooking the gardens and grounds. Return door to entrance hall.
KITCHEN: 11'5" x 9'11" (3.48m x 3.02m)
Fitted with drawers and cupboards under ample wooden worktops. Dishwasher. One and a half bowl single drainer sink unit with sash box window above enjoying a lovely outlook. Suitable space for upright fridge/freezer. Split level oven with drawers under and cupboard above. Inset four ring ceramic hob unit with extractor above. Matching eye-level cupboards with concealed under-lighting. Door to walk-in larder housing the Glow-worm boiler (still under warranty) for the central heating and domestic hot water and plumbing for washing machine and space for tumble dryer. Range of shelving. Part leaded sash box window.
BEDROOM ONE: 24'1" (7.34m) into bay (maximum) x 18'5" (5.61m)
Range of built-in wardrobes. Feature fireplace. Wash hand basin. Decorative ceiling. Bay window with sash box windows.
INNER HALLWAY:
Giving access to:
BEDROOM TWO: 17'1" x 9'10" (5.2m x 3m)
Wash hand basin with splashback and cupboard under. Large sash box windows overlooking the gardens and grounds. Inter-connecting door to:
BEDROOM THREE: 15'5" x 9'6" (4.7m x 2.9m)
Incorporating mirror-fronted double wardrobe and built-in shelving. Sash box window overlooking the gardens and grounds. Return door to inner hallway.
BATH/SHOWER ROOM: 12'8" x 8'8" (3.86m x 2.64m)
Comprising roll top bath on claw feet with mixer tap and shower attachment; wash hand basin with cupboard under, both with tiled splashbacks; low level w.c. Large walk-in shower with Mira shower unit. Cupboard housing the Sadia hot water cylinder. Upright ladder style chromium radiator. Sash box window.
OUTSIDE:
The property is approached from Manchester Road via a sweeping driveway which gives access to the garage at the side and parking to the front of the property. The property is well screened from the road by a small area of woodland.
SINGLE GARAGE:
GARDENS:
The remainder of the communal grounds are accessed via the side of the property and are beautifully maintained being predominantly laid to lawn with large flower and beds.
NOTE:
Pets are allowed to reside at Quarr House.
Precis of accommodation: large entrance hall, coats room, cloakroom, sitting room, dining room, kitchen with pantry, three good size bedrooms and bath/shower room. Outside: garage.
Stairs to glazed double doors opening to lobby with stairs rising to first floor.
The apartment enjoys an excellent degree of privacy being the only property with its front door on the first floor. Entrance door with spyhole to:
ENTRANCE HALL: 34'6" (10.52) x 6'1" (10.52m x 1.85m) main measurement
Wood flooring. Decorative pillars. Archway leading to shelved storage area with part glazed door leading to useful storage shelving. Doorway to coats area with door to:
CLOAKROOM: 8' x 3'5" (2.44m x 1.04m)
Comprising wash hand basin with splashback; low level w.c. Part leaded obscure glazed window.
SITTING ROOM: 20'1" x 20' (6.12m x 6.1m)
Attractive fireplace with polished stone hearth, back and wooden surround. Wood flooring. Decorative coving. Double glazed patio door opening to roof terrace with blind. Interconnecting door to:
DINING ROOM: 20'1" x 18' (6.12m x 5.49m)
Incorporating chimney breast with fireplace with marble hearth, back and wooden surround. Exposed wooden floorboards. Large sash box windows overlooking the gardens and grounds. Return door to entrance hall.
KITCHEN: 11'5" x 9'11" (3.48m x 3.02m)
Fitted with drawers and cupboards under ample wooden worktops. Dishwasher. One and a half bowl single drainer sink unit with sash box window above enjoying a lovely outlook. Suitable space for upright fridge/freezer. Split level oven with drawers under and cupboard above. Inset four ring ceramic hob unit with extractor above. Matching eye-level cupboards with concealed under-lighting. Door to walk-in larder housing the Glow-worm boiler (still under warranty) for the central heating and domestic hot water and plumbing for washing machine and space for tumble dryer. Range of shelving. Part leaded sash box window.
BEDROOM ONE: 24'1" (7.34m) into bay (maximum) x 18'5" (5.61m)
Range of built-in wardrobes. Feature fireplace. Wash hand basin. Decorative ceiling. Bay window with sash box windows.
INNER HALLWAY:
Giving access to:
BEDROOM TWO: 17'1" x 9'10" (5.2m x 3m)
Wash hand basin with splashback and cupboard under. Large sash box windows overlooking the gardens and grounds. Inter-connecting door to:
BEDROOM THREE: 15'5" x 9'6" (4.7m x 2.9m)
Incorporating mirror-fronted double wardrobe and built-in shelving. Sash box window overlooking the gardens and grounds. Return door to inner hallway.
BATH/SHOWER ROOM: 12'8" x 8'8" (3.86m x 2.64m)
Comprising roll top bath on claw feet with mixer tap and shower attachment; wash hand basin with cupboard under, both with tiled splashbacks; low level w.c. Large walk-in shower with Mira shower unit. Cupboard housing the Sadia hot water cylinder. Upright ladder style chromium radiator. Sash box window.
OUTSIDE:
The property is approached from Manchester Road via a sweeping driveway which gives access to the garage at the side and parking to the front of the property. The property is well screened from the road by a small area of woodland.
SINGLE GARAGE:
GARDENS:
The remainder of the communal grounds are accessed via the side of the property and are beautifully maintained being predominantly laid to lawn with large flower and beds.
NOTE:
Pets are allowed to reside at Quarr House.
Interested in this property?
Council tax
First listed
3 weeks agoEnergy Performance Certificate
Hampshire, SO41
Marketed by
Hayward Fox - Brockenhurst 1 Courtyard Mews, Brookley Road Brockenhurst, Hampshire SO42 7RBCall agent on 01590 624300
Placebuzz mortgage repayment calculator
Monthly repayment
The Est. Mortgage is for a 25 years repayment mortgage based on a 10% deposit and a 5.5% annual interest. It is only intended as a guide. Make sure you obtain accurate figures from your lender before committing to any mortgage. Your home may be repossessed if you do not keep up repayments on a mortgage.
Hampshire, SO41 - Streetview
DISCLAIMER: Property descriptions and related information displayed on this page are marketing materials provided by Hayward Fox - Brockenhurst. Placebuzz does not warrant or accept any responsibility for the accuracy or completeness of the property descriptions or related information provided here and they do not constitute property particulars. Please contact Hayward Fox - Brockenhurst for full details and further information.





