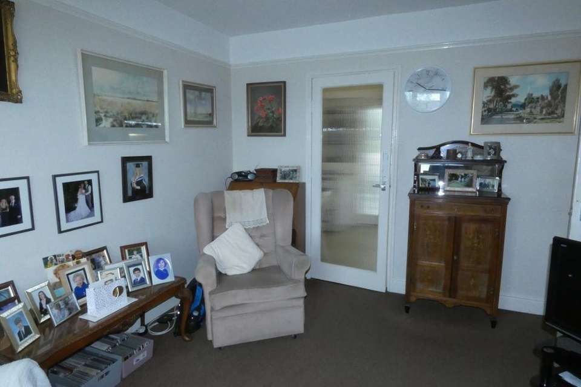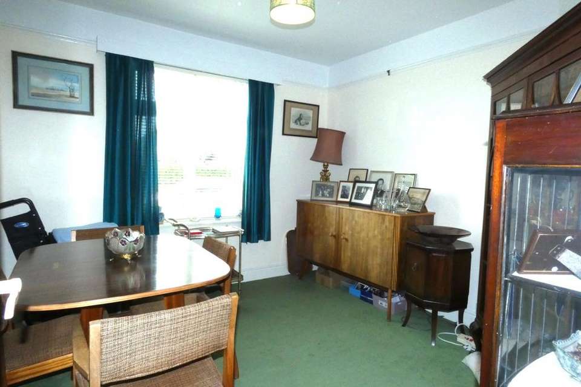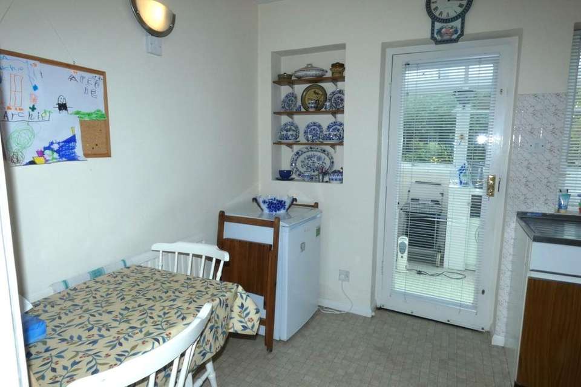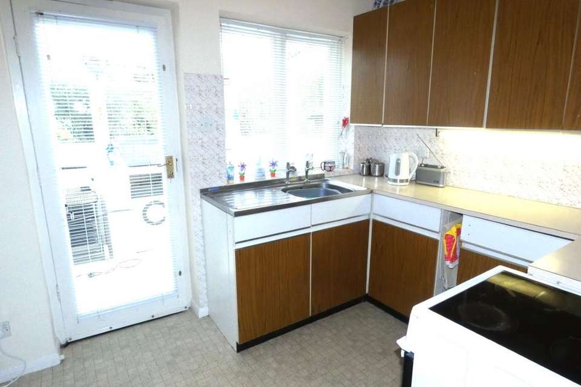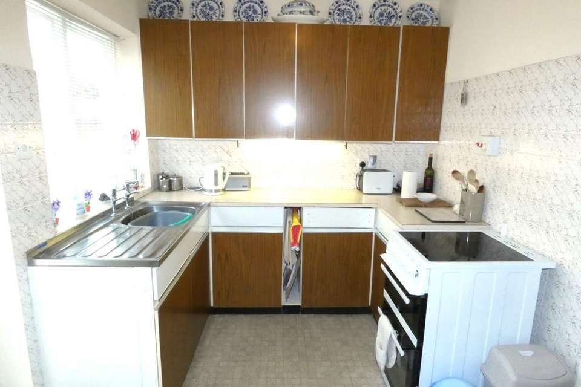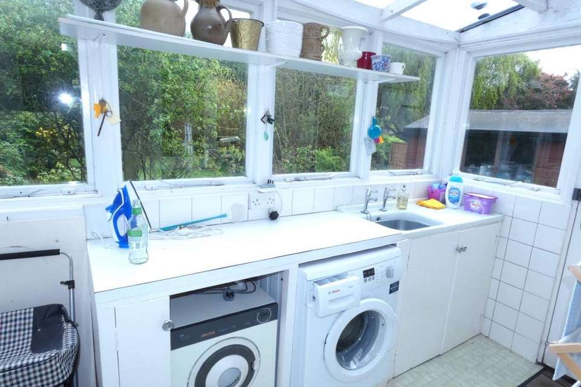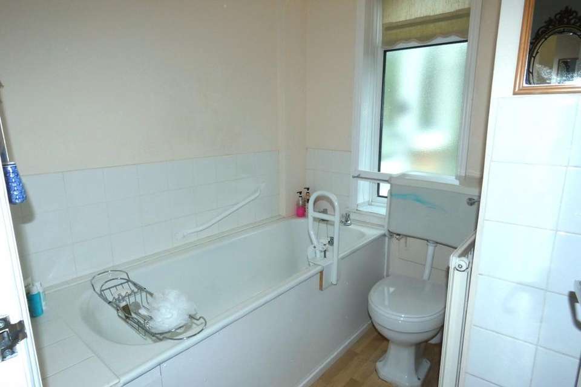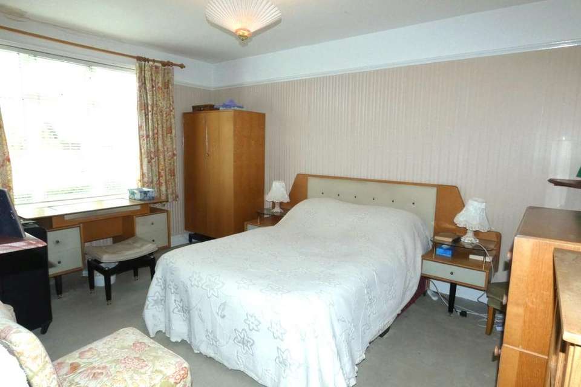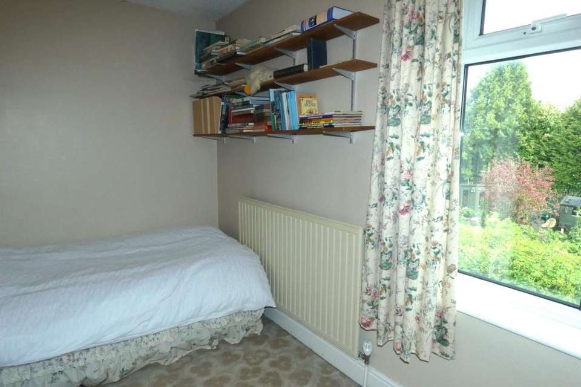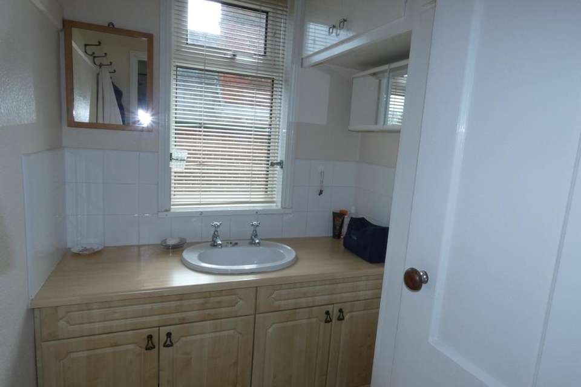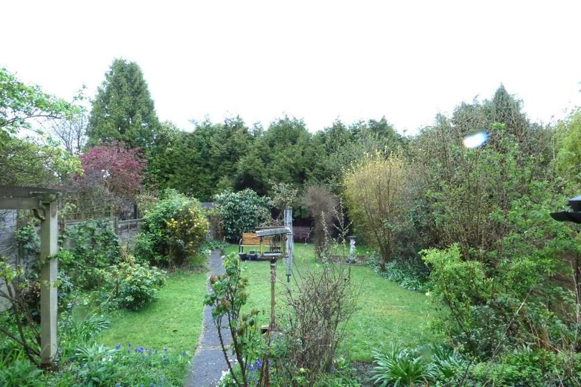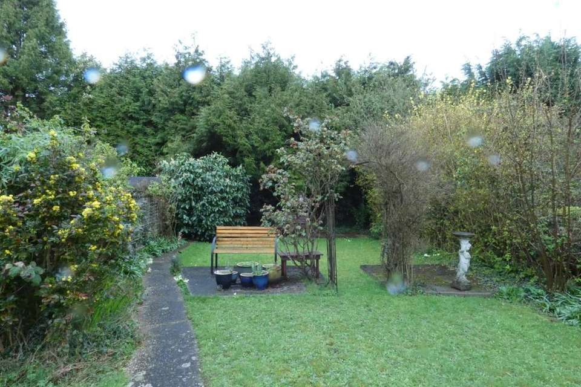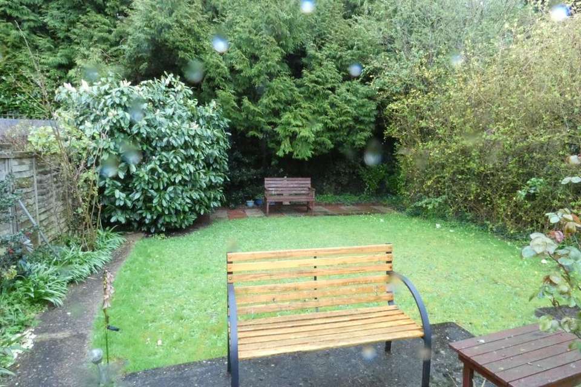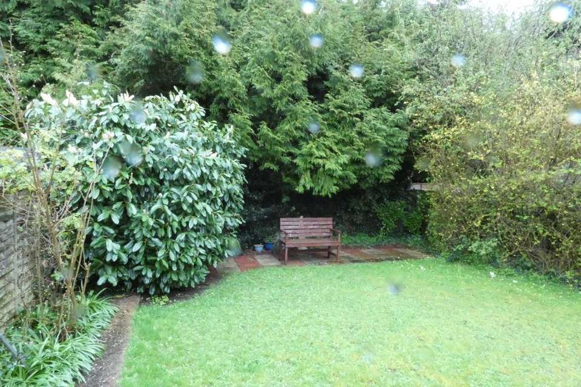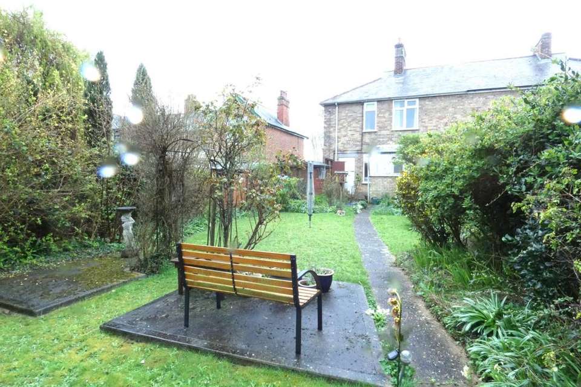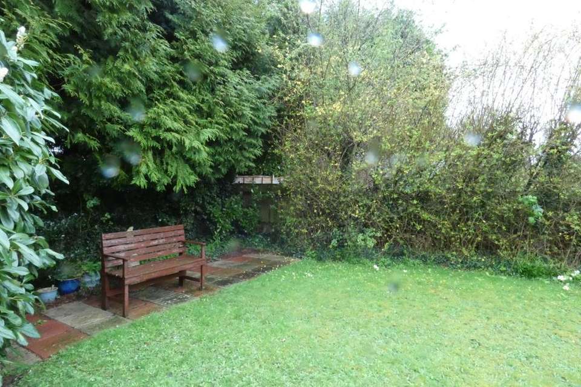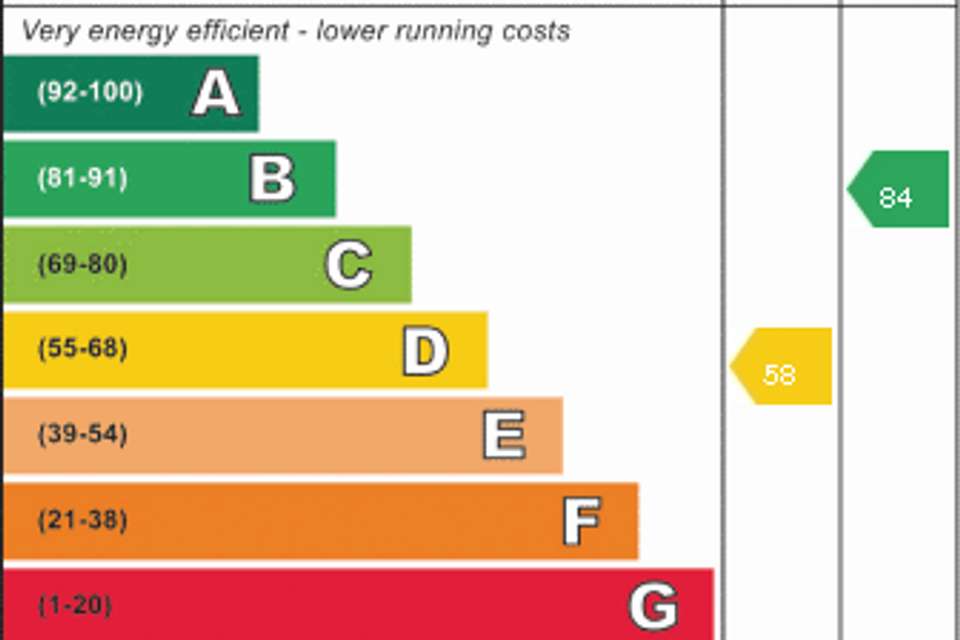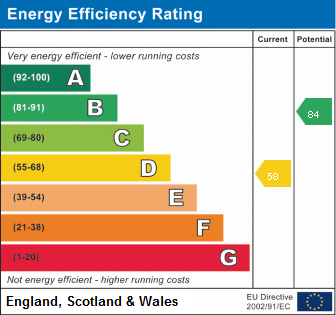3 bedroom semi-detached house for sale
Onehouse Road, Stowmarket IP14semi-detached house
bedrooms
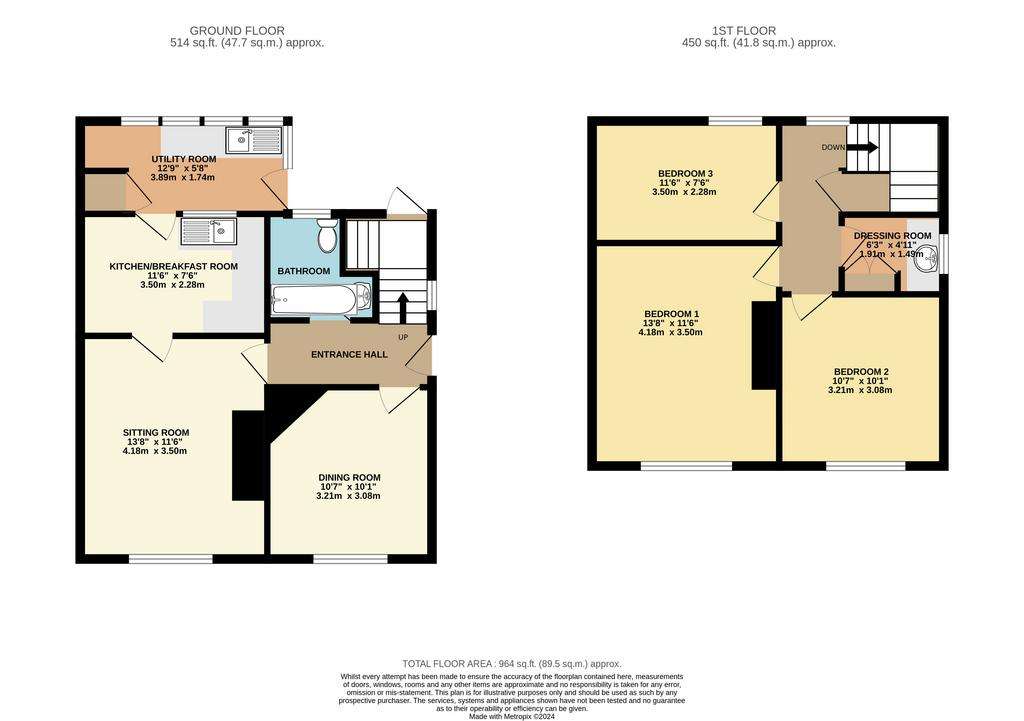
Property photos

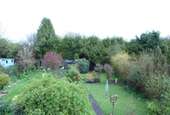
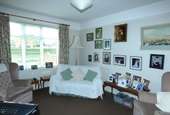
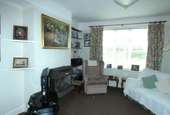
+18
Property description
Benefitting from no onward chain, this semi-detached house is situated in an established and popular location, within walking distance of Stowmarket town centre. The property provides accommodation to include: entrance hallway, ground floor bathroom, sitting room, dining room, utility and kitchen/breakfast to the ground floor, with three bedrooms and dressing room to the first floor. Benefits include driveway parking to the side, gas heating, double glazing and gardens. The property would benefit from some modernisation & improvement.
Side door to:
Entrance Hall:
With sealed unit double glazed window to side aspect, staircase to first floor.
Bathroom:
Part tiled and fitted with a white suite comprising panelled bath, low level flushing WC and hand wash basin, radiator, sealed unit double glazed window to rear.
Sitting Room:
Sealed unit double glazed window to front, gas fire and back boiler.
Dining Room:
Sealed unit double glazed window to front, radiator.
Kitchen/Breakfast Room:
With space to site a small kitchen table, if a new owner wished, the dining room could become more flexible and have many alternative uses. Fitted with a range of base and wall units with laminated worktops over, tiled splash backs, inset stainless steel sink unit, space for electric oven, space for upright fridge/freezer. Sealed unit double glazed window to rear aspect, door leading into the utility room
Utility Room:
Space for automatic washing machine, space for tumble drier, sink and drainer, cupboard, with door leading out to the rear garden, four windows to rear aspect, polycarbonate roof.
First Floor Landing:
Airing cupboard housing domestic hot water cylinder, sealed unit double glazed window to rear aspect
Bedroom 1:
Sealed unit double glazed window to front, radiator.
Bedroom 2:
Sealed unit double glazed window to front, radiator.
Bedroom 3:
Sealed unit double glazed window to rear providing views over the back garden, radiator
Dressing Room:
Fitted with a vanity wash hand basin. Sealed unit double glazed window to side, storage cupboards.
Outside:
There is a narrow driveway to the side of the property . To the front of the property there is a small garden area laid to lawn and flower beds. Side gate access into the enclosed rear garden, which has seating areas, lawn, mature shrubs and flower beds, shed and small store.
Services:
It is understood from the vendors that mains electricity, gas, mains water and drainage services are connected to the property.
Council Tax Band C: payable to Mid Suffolk District Council
Broadband Speeds according to Ofcom:
Standard download 16 Mbps
Superfast download 80
Ultrafast download 1000 Mbps
Side door to:
Entrance Hall:
With sealed unit double glazed window to side aspect, staircase to first floor.
Bathroom:
Part tiled and fitted with a white suite comprising panelled bath, low level flushing WC and hand wash basin, radiator, sealed unit double glazed window to rear.
Sitting Room:
Sealed unit double glazed window to front, gas fire and back boiler.
Dining Room:
Sealed unit double glazed window to front, radiator.
Kitchen/Breakfast Room:
With space to site a small kitchen table, if a new owner wished, the dining room could become more flexible and have many alternative uses. Fitted with a range of base and wall units with laminated worktops over, tiled splash backs, inset stainless steel sink unit, space for electric oven, space for upright fridge/freezer. Sealed unit double glazed window to rear aspect, door leading into the utility room
Utility Room:
Space for automatic washing machine, space for tumble drier, sink and drainer, cupboard, with door leading out to the rear garden, four windows to rear aspect, polycarbonate roof.
First Floor Landing:
Airing cupboard housing domestic hot water cylinder, sealed unit double glazed window to rear aspect
Bedroom 1:
Sealed unit double glazed window to front, radiator.
Bedroom 2:
Sealed unit double glazed window to front, radiator.
Bedroom 3:
Sealed unit double glazed window to rear providing views over the back garden, radiator
Dressing Room:
Fitted with a vanity wash hand basin. Sealed unit double glazed window to side, storage cupboards.
Outside:
There is a narrow driveway to the side of the property . To the front of the property there is a small garden area laid to lawn and flower beds. Side gate access into the enclosed rear garden, which has seating areas, lawn, mature shrubs and flower beds, shed and small store.
Services:
It is understood from the vendors that mains electricity, gas, mains water and drainage services are connected to the property.
Council Tax Band C: payable to Mid Suffolk District Council
Broadband Speeds according to Ofcom:
Standard download 16 Mbps
Superfast download 80
Ultrafast download 1000 Mbps
Council tax
First listed
Over a month agoEnergy Performance Certificate
Onehouse Road, Stowmarket IP14
Placebuzz mortgage repayment calculator
Monthly repayment
The Est. Mortgage is for a 25 years repayment mortgage based on a 10% deposit and a 5.5% annual interest. It is only intended as a guide. Make sure you obtain accurate figures from your lender before committing to any mortgage. Your home may be repossessed if you do not keep up repayments on a mortgage.
Onehouse Road, Stowmarket IP14 - Streetview
DISCLAIMER: Property descriptions and related information displayed on this page are marketing materials provided by Maxwell Brown - Stowmarket. Placebuzz does not warrant or accept any responsibility for the accuracy or completeness of the property descriptions or related information provided here and they do not constitute property particulars. Please contact Maxwell Brown - Stowmarket for full details and further information.





