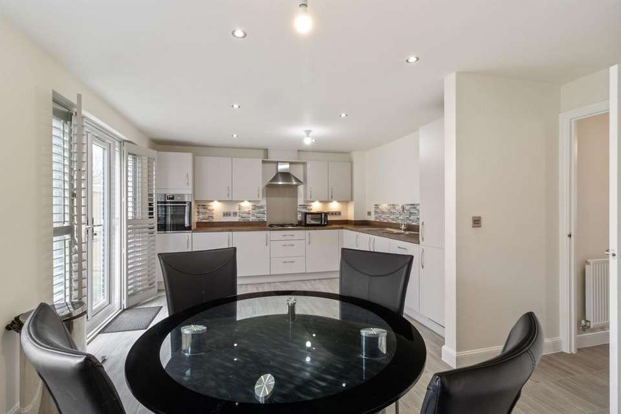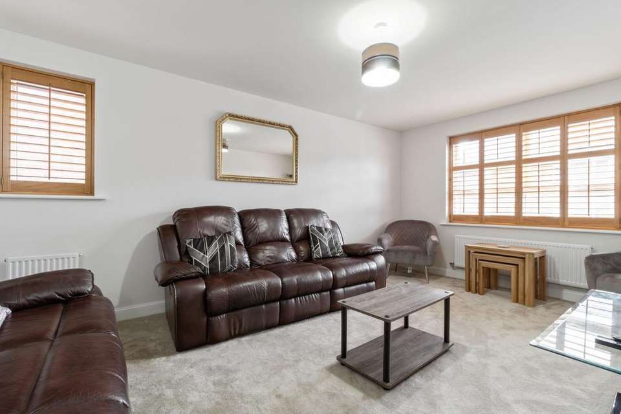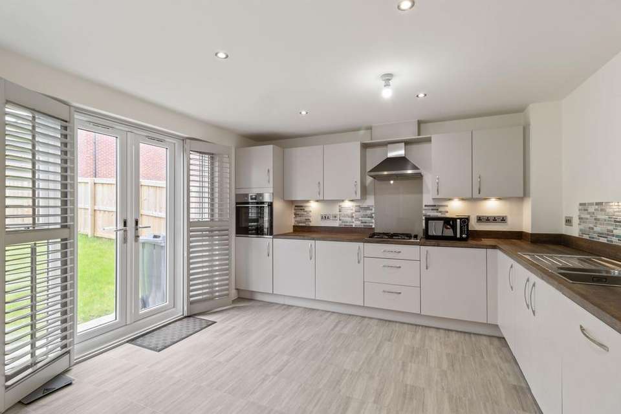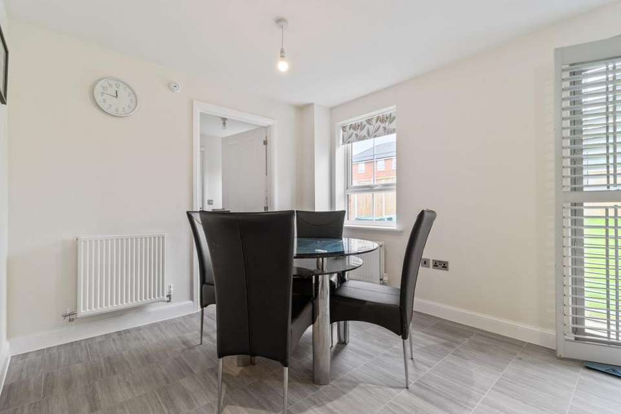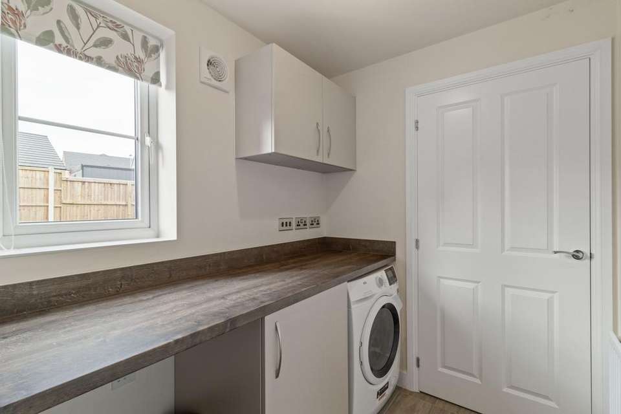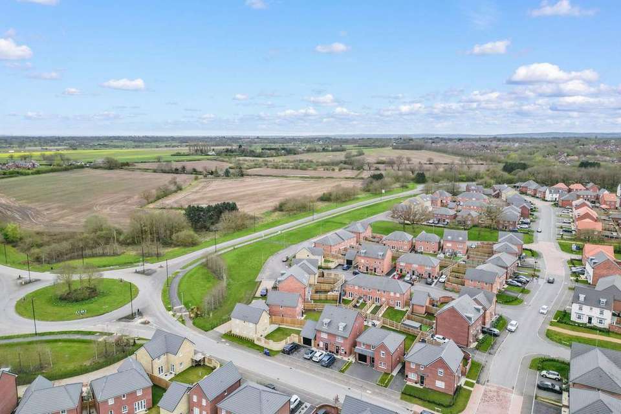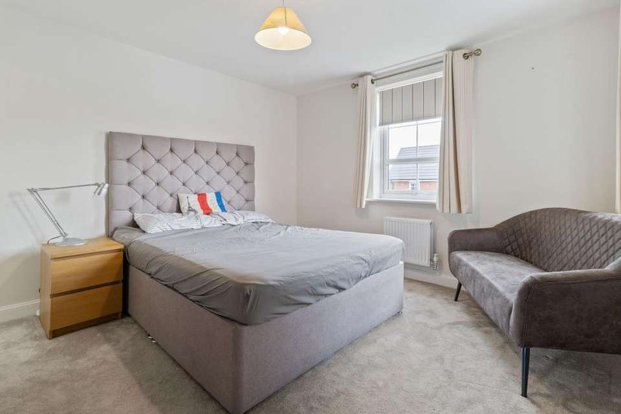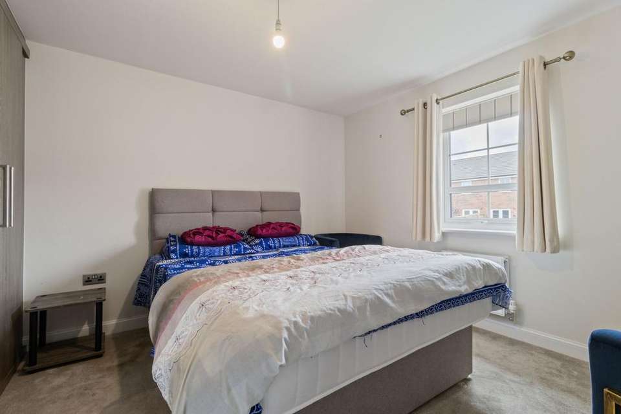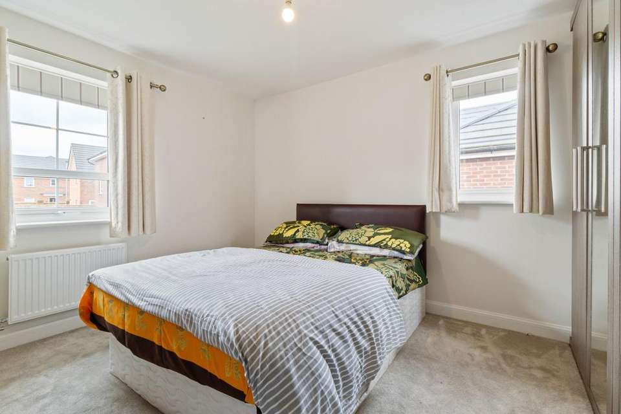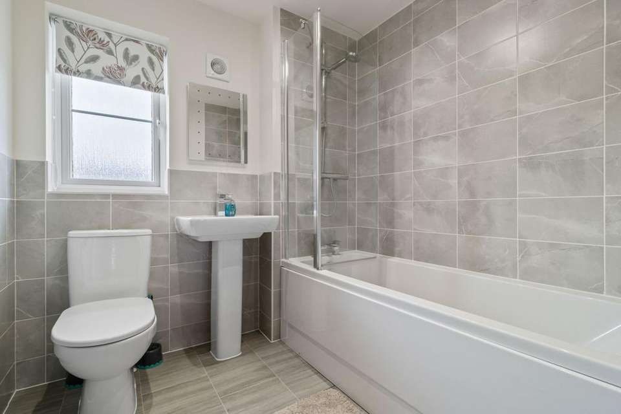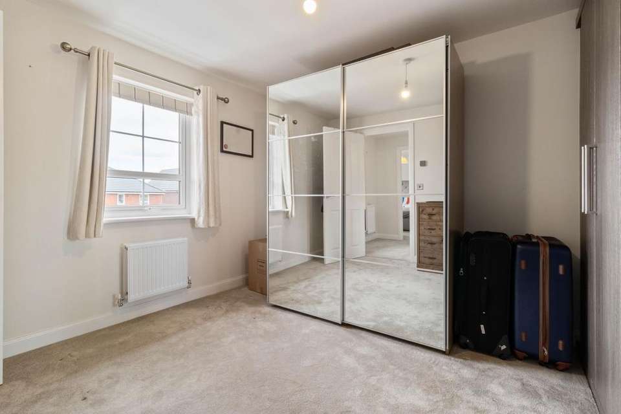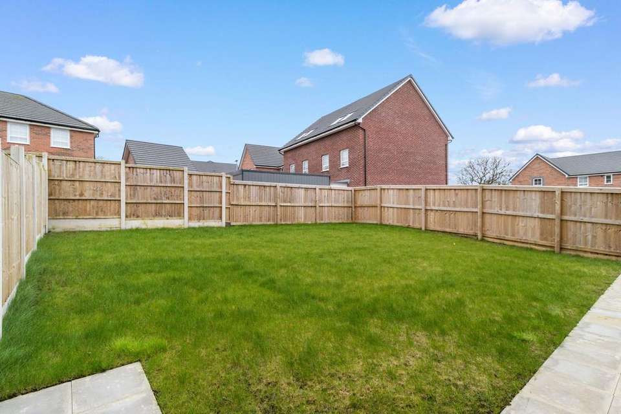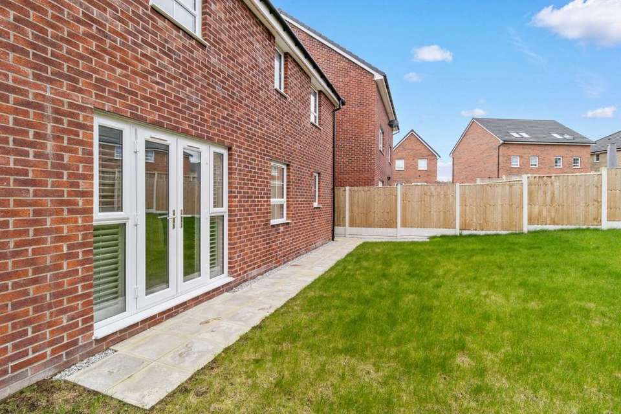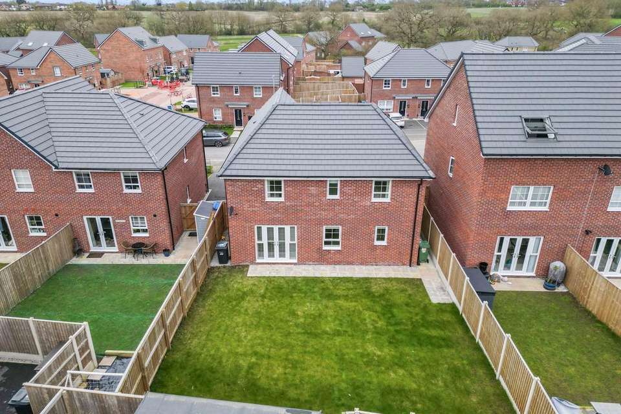4 bedroom detached house for sale
Appleton, WA4detached house
bedrooms
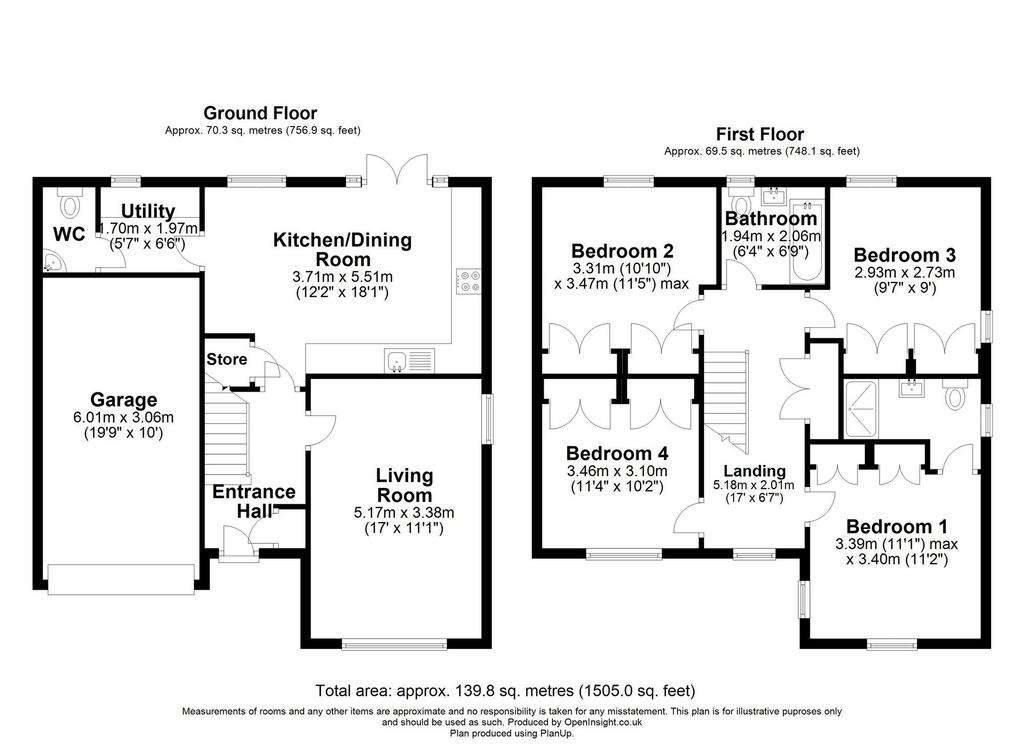
Property photos


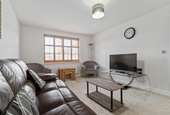
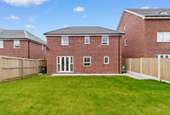
+13
Property description
This stunning detached residence presents an opportunity for buyers seeking the perfect blend of style and space, with the added benefit of no onward chain. Boasting four double bedrooms, an open plan kitchen/diner and integrated garage, this home is tailor made for the growing family.The hallway serves as a welcoming entry point, leading seamlessly into the spacious living room adorned with plantation shutters. The open plan kitchen/diner is undoubtedly a highlight, boasting an upgraded kitchen and featuring French doors that offer direct access to the garden, with the added benefit of plantation shutters. This setup not only enhances the flow of the space but also integrates indoor and outdoor living, perfect for entertaining or simply enjoying the outdoors. The inclusion of a utility room and W/C adds convenience to daily living, while the presence of a storage cupboard provides practical storage solutions.As you ascend the staircase, you are greeted by four generously proportioned double bedrooms, each boasting stylish built-in wardrobes that effortlessly blend functionality with aesthetics. Bedroom one is a sanctuary unto itself, offering the luxury of an en-suite bathroom, providing privacy and convenience. The modern three-piece bathroom, shared by the remaining bedrooms, ensures comfort for all occupants. Completing the first floor is a thoughtfully designed storage cupboard, offering ample space to stow away belongings and maintain a clutter free environment.This property boasts a fantastic plot with a spacious enclosed rear garden, offering plenty of possibilities for outdoor enjoyment and potential landscaping projects. Additionally, it comes with the convenience of an integrated garage and off road parking space for at least two cars, providing ample room for vehicle storage and ensuring convenience for residents and visitors alike.
EPC Rating: B
EPC Rating: B
Interested in this property?
Council tax
First listed
Over a month agoAppleton, WA4
Marketed by
Ashtons - Stockton Heath 100 London Road Stockton Heath WA4 6LECall agent on 01925 453400
Placebuzz mortgage repayment calculator
Monthly repayment
The Est. Mortgage is for a 25 years repayment mortgage based on a 10% deposit and a 5.5% annual interest. It is only intended as a guide. Make sure you obtain accurate figures from your lender before committing to any mortgage. Your home may be repossessed if you do not keep up repayments on a mortgage.
Appleton, WA4 - Streetview
DISCLAIMER: Property descriptions and related information displayed on this page are marketing materials provided by Ashtons - Stockton Heath. Placebuzz does not warrant or accept any responsibility for the accuracy or completeness of the property descriptions or related information provided here and they do not constitute property particulars. Please contact Ashtons - Stockton Heath for full details and further information.


