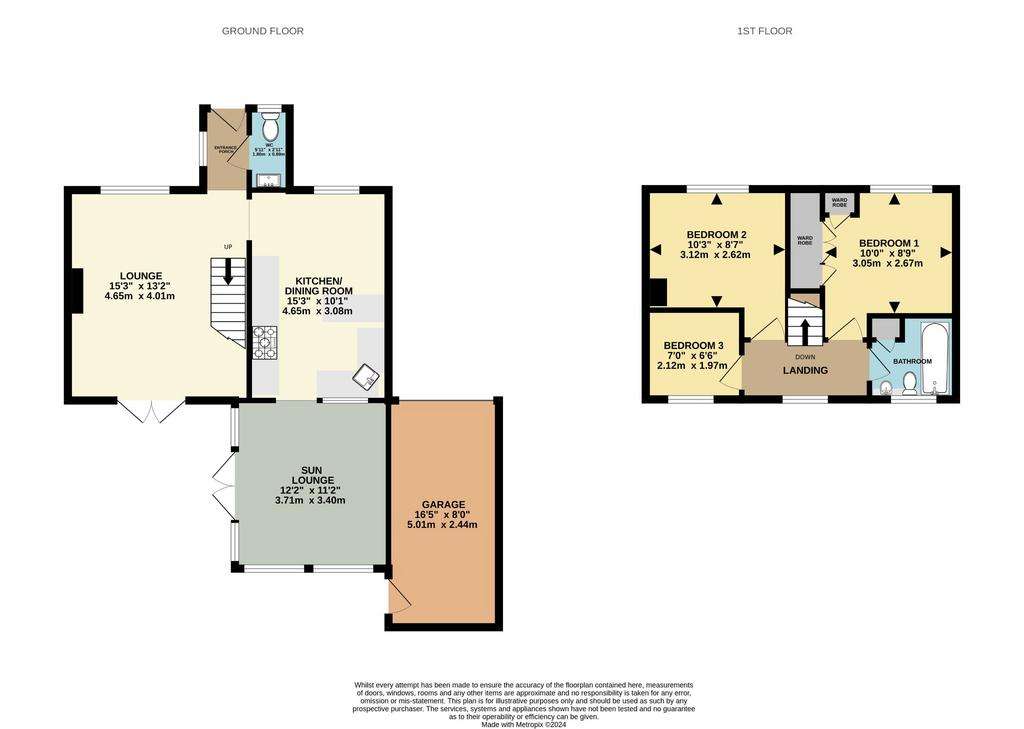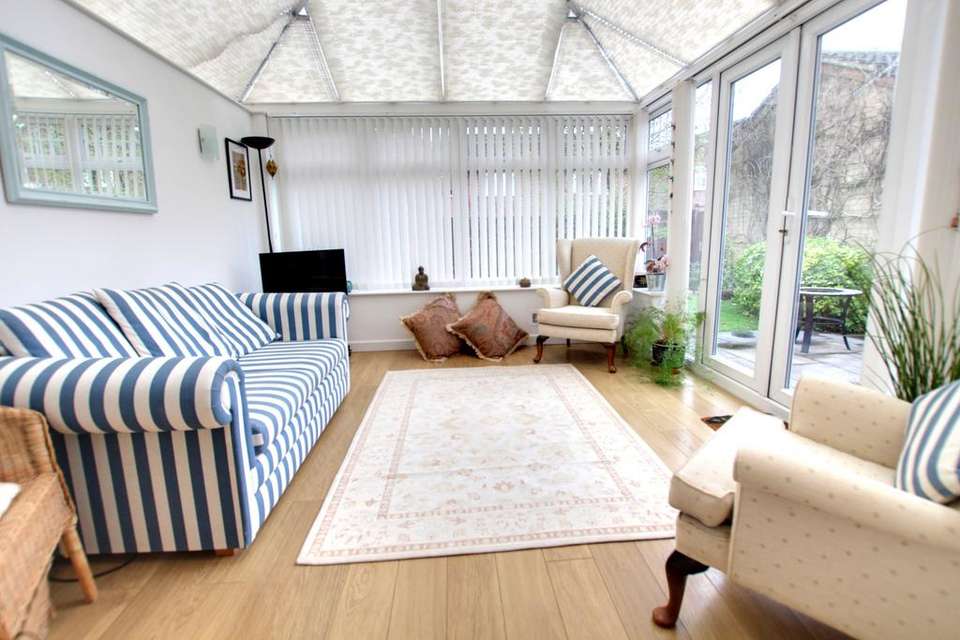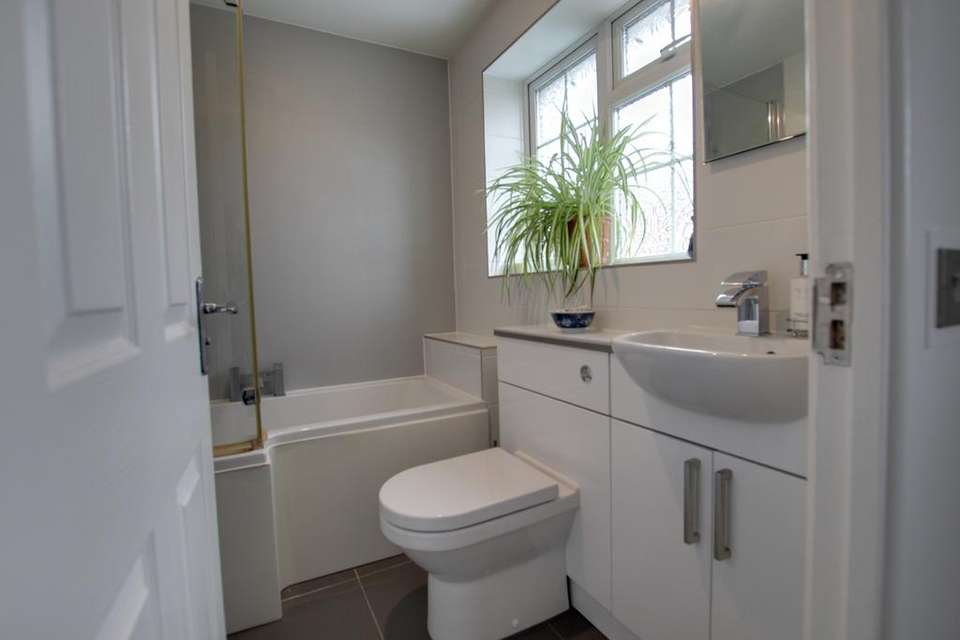3 bedroom detached house for sale
COOMBS CLOSE, HORNDEANdetached house
bedrooms

Property photos




+11
Property description
Beautifully presented extended three bedroom detached family home within attractive cul de sac setting conveniently situated for easy access to A3. Internally the property offers spacious well proportioned accommodation featuring entrance porch with cloakroom, lounge set around feature fire place with double doors open to rear garden. Luxury refitted kitchen with work surfaces and sun lounge with double doors to an ornamental rear garden. To the first floor are three bedrooms and luxury refitted bathroom with shower. Outside the property boasts off road parking for 2 cars and westerly aspect rear garden.
Clanfield village centre and Catherington Lith nature reserve are both within walking distance of the property.
ENTRANCE: Modern front door with smoked glass inset opens to
ENTRANCE HALL: Double glazed window, wood laminate floor.
CLOAKROOM: Obscured double glazed window to front aspect. Low level WC. Hand basin with cupboard below. Radiator. Grey tiled floor.
LOUNGE: Smooth skimmed ceiling with inset spotlight lighting, smoke alarm, double glazed window to front aspect, ornamental fireplace, radiator, wood laminate flooring and double glazed double doors opening onto the patio.
KITCHEN/DINER: Double glazed window to front aspect with radiator underneath, ample space for a dining table and chairs, space for a large fridge/freezer and microwave above, built in gas oven and hob with extraction hood, under counter space for a washing machine and slimline dishwasher, concealed boiler in cupboard, multi sink with hose mixer tap, cream tile flooring.
SUN LOUNGE: Radiator, Velux roof window, power points, wood laminate flooring, double doors to patio.
LANDING: Carpeted throughout, double glazed window to rear aspect.
BEDROOM 1: Double bedroom, two built in double wardrobes, large double glazed window to front aspect with radiator underneath, inset spotlights in ceiling, power points, loft hatch.
LOFT: Pull down ladder, partially boarded.
FAMILY BATHROOM: Airing cupboard containing water tank and storage, ladder style radiator, inset bulb lighting, bath with over head monsoon style shower, fitted toilet and sink with under sink cupboard, obscured double glazed window to rear aspect, grey tiled floor.
BEDROOM 2: Double bedroom, large double glazed window to front aspect, radiator, inset spotlights to ceiling.
BEDROOM 3: Single bedroom, double glazed window to rear aspect, inset spotlights to ceiling.
GARDEN: Paved patio providing ample room for garden furniture, paved path lit by inset lights attached to exterior of sun lounge bordering a low maintenance artificial lawn, an established garden, sleeper lined bed providing opportunity for a vegetable patch, door allowing side access to garage.
GARAGE: Up and over door, light and power, eaves storage.
FRONT: Driveway parking for two cars.
EPC: TBC
Clanfield village centre and Catherington Lith nature reserve are both within walking distance of the property.
ENTRANCE: Modern front door with smoked glass inset opens to
ENTRANCE HALL: Double glazed window, wood laminate floor.
CLOAKROOM: Obscured double glazed window to front aspect. Low level WC. Hand basin with cupboard below. Radiator. Grey tiled floor.
LOUNGE: Smooth skimmed ceiling with inset spotlight lighting, smoke alarm, double glazed window to front aspect, ornamental fireplace, radiator, wood laminate flooring and double glazed double doors opening onto the patio.
KITCHEN/DINER: Double glazed window to front aspect with radiator underneath, ample space for a dining table and chairs, space for a large fridge/freezer and microwave above, built in gas oven and hob with extraction hood, under counter space for a washing machine and slimline dishwasher, concealed boiler in cupboard, multi sink with hose mixer tap, cream tile flooring.
SUN LOUNGE: Radiator, Velux roof window, power points, wood laminate flooring, double doors to patio.
LANDING: Carpeted throughout, double glazed window to rear aspect.
BEDROOM 1: Double bedroom, two built in double wardrobes, large double glazed window to front aspect with radiator underneath, inset spotlights in ceiling, power points, loft hatch.
LOFT: Pull down ladder, partially boarded.
FAMILY BATHROOM: Airing cupboard containing water tank and storage, ladder style radiator, inset bulb lighting, bath with over head monsoon style shower, fitted toilet and sink with under sink cupboard, obscured double glazed window to rear aspect, grey tiled floor.
BEDROOM 2: Double bedroom, large double glazed window to front aspect, radiator, inset spotlights to ceiling.
BEDROOM 3: Single bedroom, double glazed window to rear aspect, inset spotlights to ceiling.
GARDEN: Paved patio providing ample room for garden furniture, paved path lit by inset lights attached to exterior of sun lounge bordering a low maintenance artificial lawn, an established garden, sleeper lined bed providing opportunity for a vegetable patch, door allowing side access to garage.
GARAGE: Up and over door, light and power, eaves storage.
FRONT: Driveway parking for two cars.
EPC: TBC
Interested in this property?
Council tax
First listed
4 weeks agoEnergy Performance Certificate
COOMBS CLOSE, HORNDEAN
Marketed by
Pearsons - Clanfield 41 Drift Road Clanfield PO8 0JSPlacebuzz mortgage repayment calculator
Monthly repayment
The Est. Mortgage is for a 25 years repayment mortgage based on a 10% deposit and a 5.5% annual interest. It is only intended as a guide. Make sure you obtain accurate figures from your lender before committing to any mortgage. Your home may be repossessed if you do not keep up repayments on a mortgage.
COOMBS CLOSE, HORNDEAN - Streetview
DISCLAIMER: Property descriptions and related information displayed on this page are marketing materials provided by Pearsons - Clanfield. Placebuzz does not warrant or accept any responsibility for the accuracy or completeness of the property descriptions or related information provided here and they do not constitute property particulars. Please contact Pearsons - Clanfield for full details and further information.
















