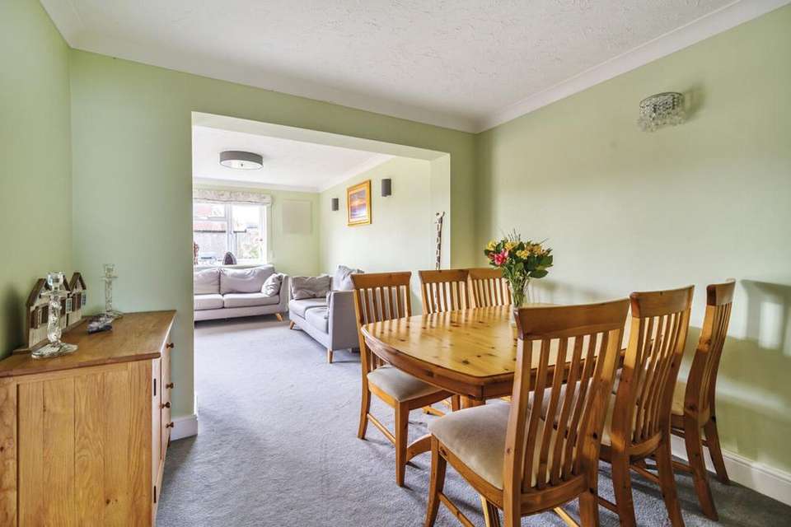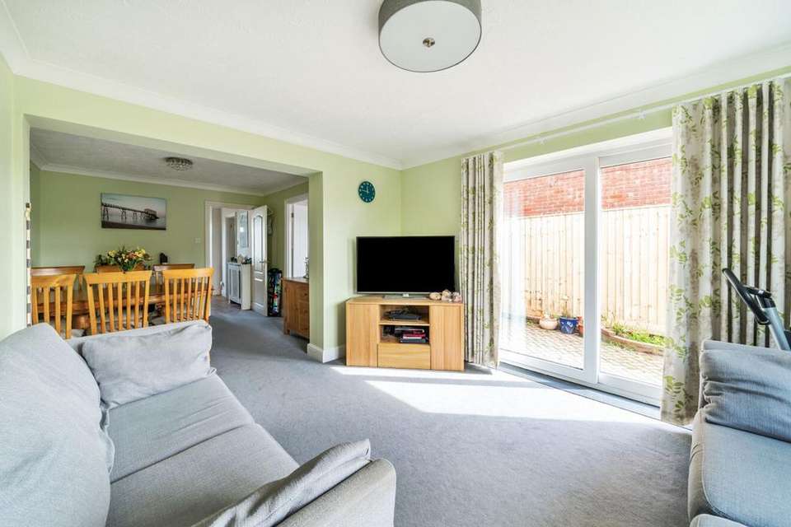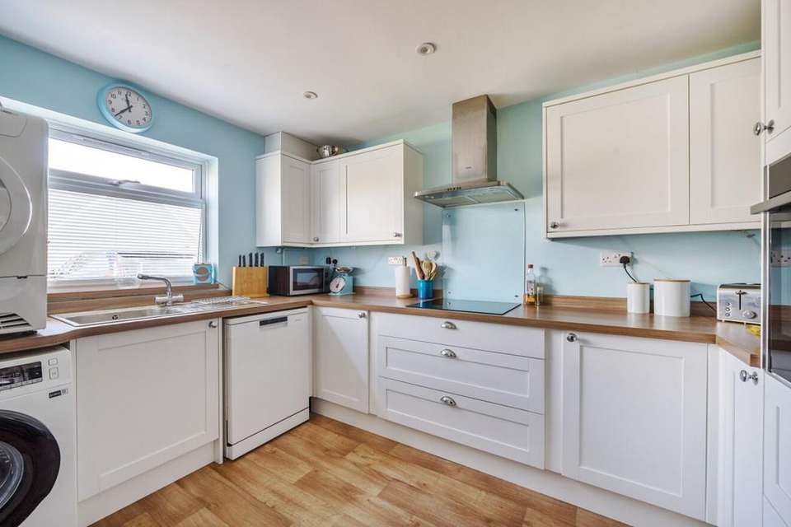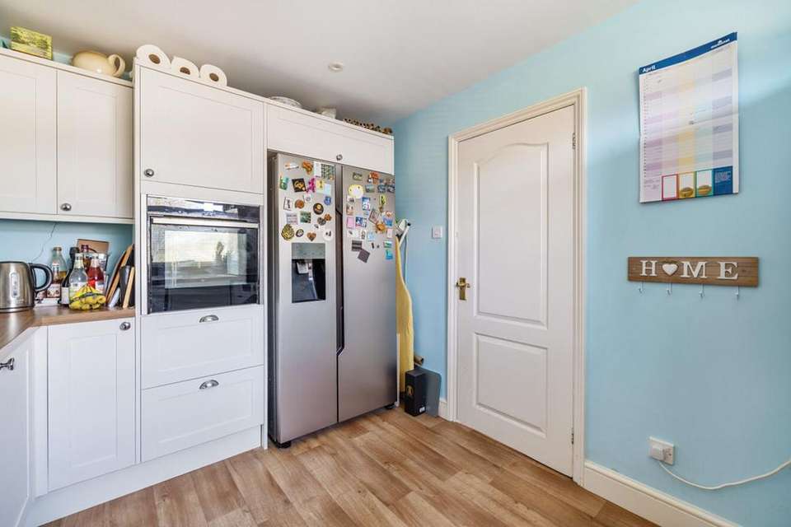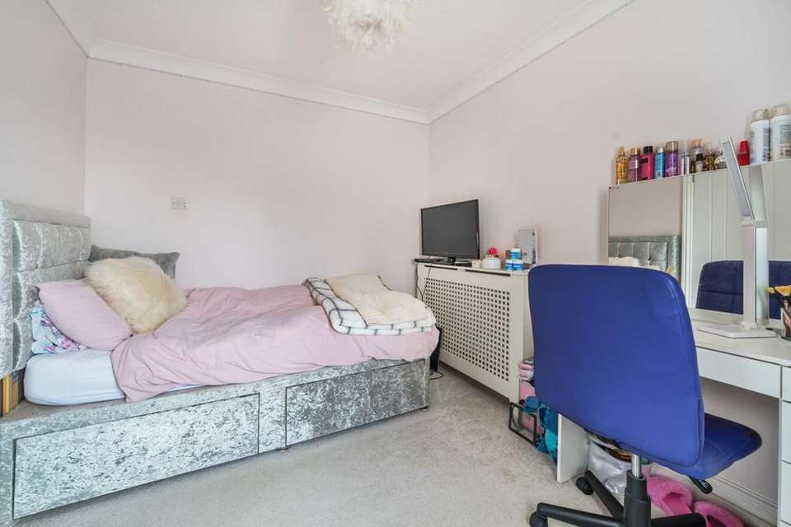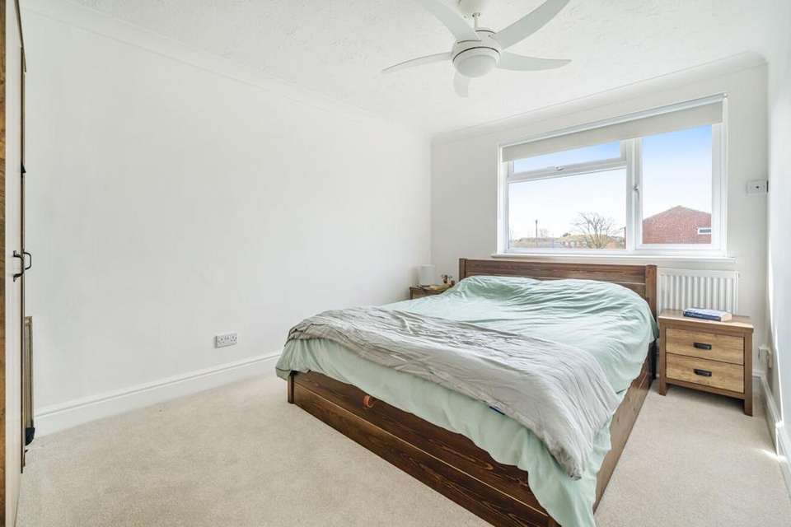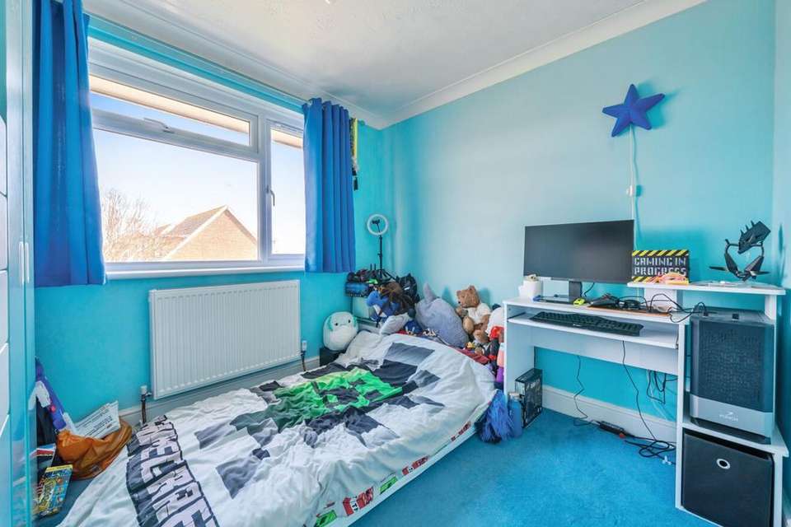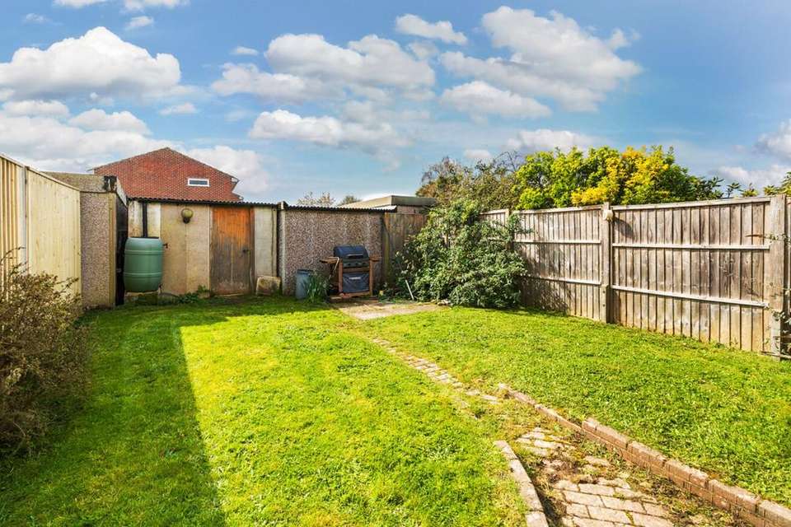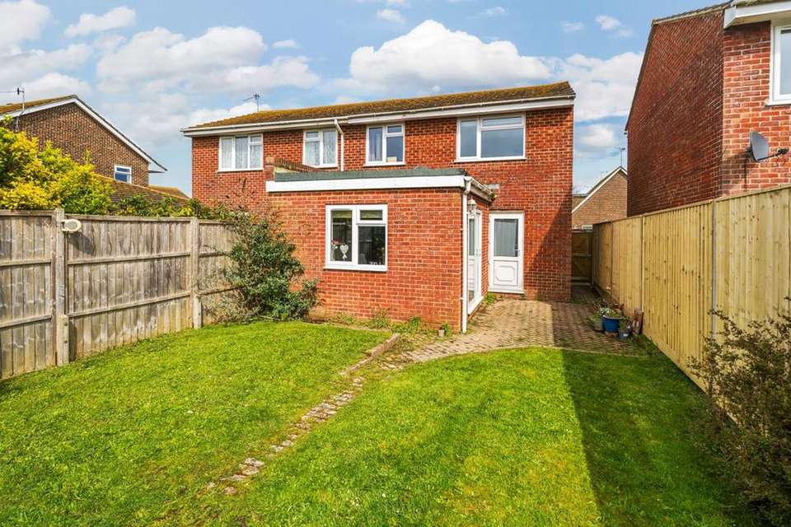3 bedroom semi-detached house for sale
Selsey, PO20semi-detached house
bedrooms
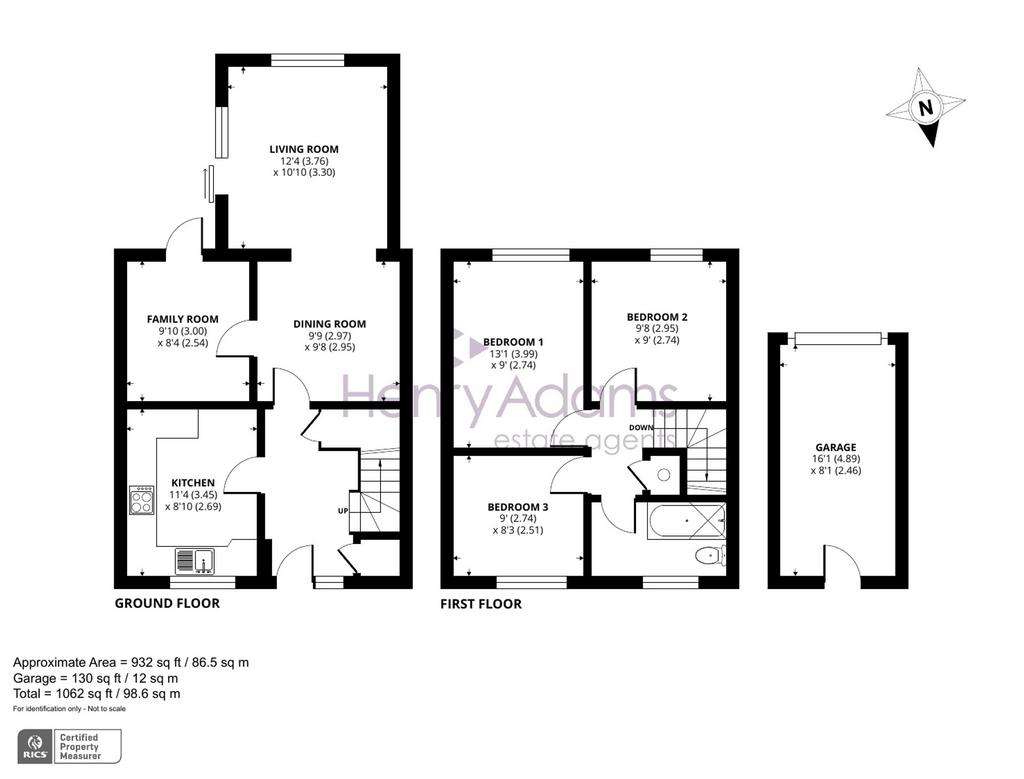
Property photos

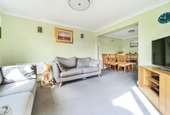
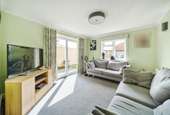
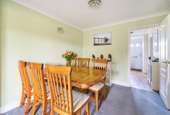
+12
Property description
This deceptive semi-detached house offers a wonderful blend of space, comfort, and convenience. As you step through the front entrance, you are greeted by a hallway that leads you into the heart of the home.
The property boasts three double bedrooms on the first floor, providing ample space for family members or guests whilst on the ground floor of the house there is a seamless flow between the living room and dining room, creating an open-plan layout that is perfect for entertaining or simply relaxing. A family room, currently serving as a fourth bedroom, offers versatility and provides additional living space to suit your needs.
Conveniently situated within close proximity to the beach, shops, and a bus route, this property offers ease of access to a range of amenities and leisure activities. The house benefits from gas central heating and double glazing, ensuring year-round comfort. Off-road parking for two cars provides added convenience, while a garage located in a block and accessible from the rear garden offers secure storage space for vehicles, bicycles, or outdoor equipment.
The south-facing rear garden provides a private outdoor space for enjoying the sunshine, dining al fresco, or simply unwinding. With the potential to create a tranquil oasis, the garden presents opportunities for gardening enthusiasts or those seeking a peaceful retreat.
EPC Rating: C Double Glazed Front Door Leading into:- Entrance Hall With doors to:- Kitchen (2.71m x 3.42m) Living Room (3.29m x 3.75m) Dining Area (2.97m x 2.98m) Family Room/Ground Floor Bedroom (2.55m x 2.99m) Stairs to:- First Floor Landing, doors to:- Bedroom One (2.79m x 3.96m) Bedroom Two (2.74m x 2.97m) Bedroom Three (2.51m x 2.79m) Bathroom Bath, sink and w.c. Garden Front part laid to lawn with driveway to side providing off road parking. Garden South facing rear garden with block paved seating area, and lawn, with side access to front. Parking - Garage With up and over door and personal door to garden. 4.89 m x 2.46 m
The property boasts three double bedrooms on the first floor, providing ample space for family members or guests whilst on the ground floor of the house there is a seamless flow between the living room and dining room, creating an open-plan layout that is perfect for entertaining or simply relaxing. A family room, currently serving as a fourth bedroom, offers versatility and provides additional living space to suit your needs.
Conveniently situated within close proximity to the beach, shops, and a bus route, this property offers ease of access to a range of amenities and leisure activities. The house benefits from gas central heating and double glazing, ensuring year-round comfort. Off-road parking for two cars provides added convenience, while a garage located in a block and accessible from the rear garden offers secure storage space for vehicles, bicycles, or outdoor equipment.
The south-facing rear garden provides a private outdoor space for enjoying the sunshine, dining al fresco, or simply unwinding. With the potential to create a tranquil oasis, the garden presents opportunities for gardening enthusiasts or those seeking a peaceful retreat.
EPC Rating: C Double Glazed Front Door Leading into:- Entrance Hall With doors to:- Kitchen (2.71m x 3.42m) Living Room (3.29m x 3.75m) Dining Area (2.97m x 2.98m) Family Room/Ground Floor Bedroom (2.55m x 2.99m) Stairs to:- First Floor Landing, doors to:- Bedroom One (2.79m x 3.96m) Bedroom Two (2.74m x 2.97m) Bedroom Three (2.51m x 2.79m) Bathroom Bath, sink and w.c. Garden Front part laid to lawn with driveway to side providing off road parking. Garden South facing rear garden with block paved seating area, and lawn, with side access to front. Parking - Garage With up and over door and personal door to garden. 4.89 m x 2.46 m
Interested in this property?
Council tax
First listed
Over a month agoSelsey, PO20
Marketed by
Henry Adams - Selsey 122 High Street Selsey PO20 0QECall agent on 01243 606789
Placebuzz mortgage repayment calculator
Monthly repayment
The Est. Mortgage is for a 25 years repayment mortgage based on a 10% deposit and a 5.5% annual interest. It is only intended as a guide. Make sure you obtain accurate figures from your lender before committing to any mortgage. Your home may be repossessed if you do not keep up repayments on a mortgage.
Selsey, PO20 - Streetview
DISCLAIMER: Property descriptions and related information displayed on this page are marketing materials provided by Henry Adams - Selsey. Placebuzz does not warrant or accept any responsibility for the accuracy or completeness of the property descriptions or related information provided here and they do not constitute property particulars. Please contact Henry Adams - Selsey for full details and further information.





