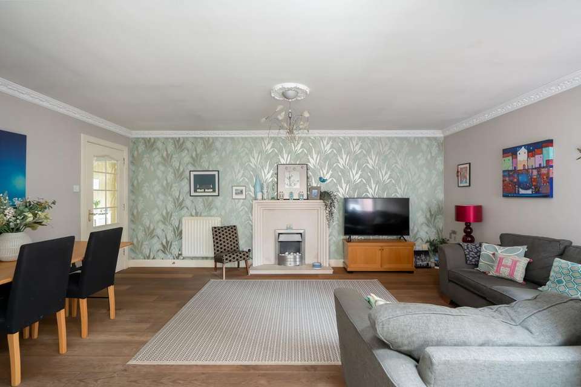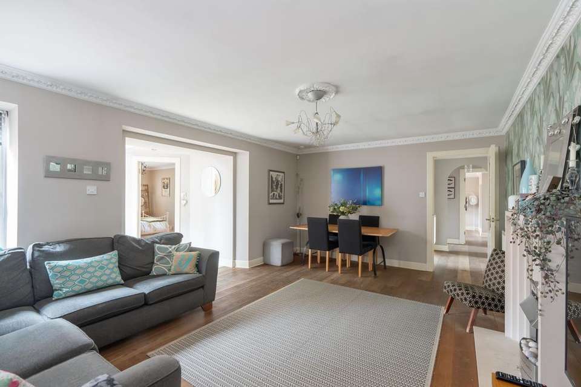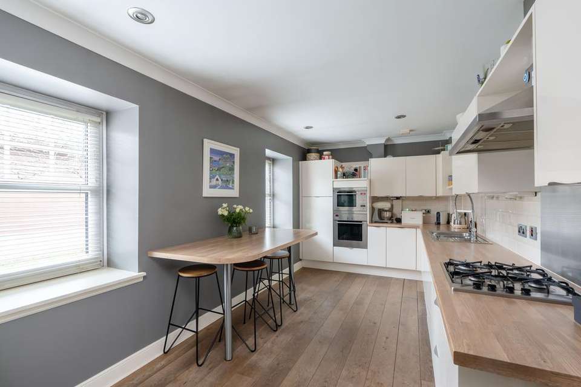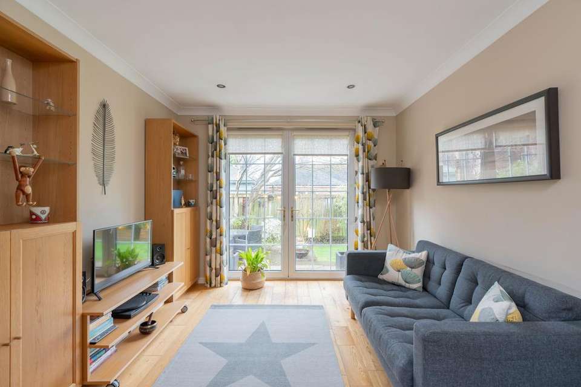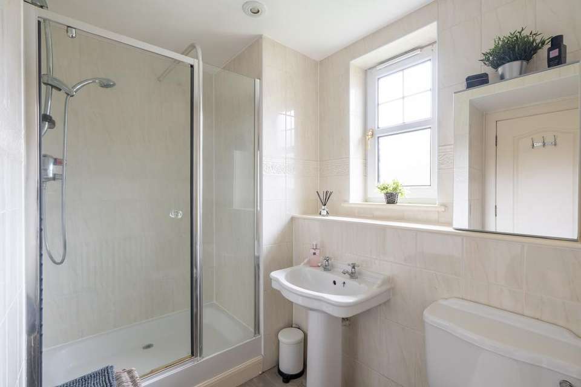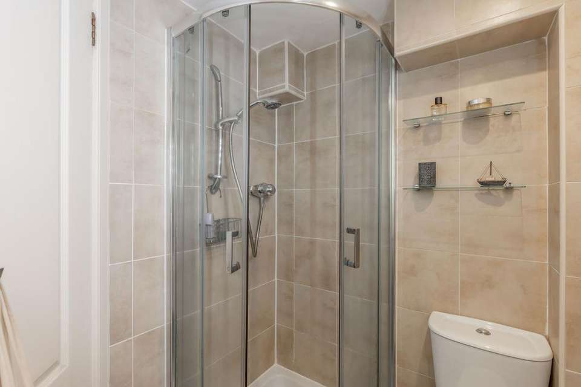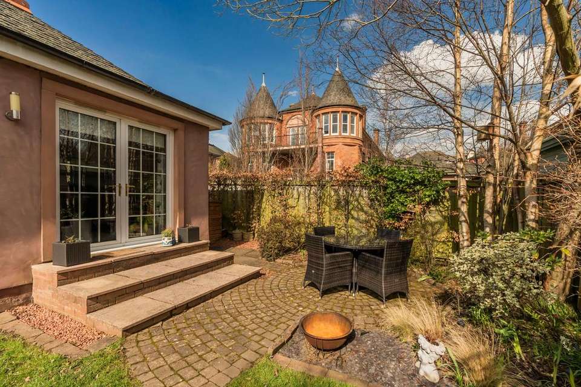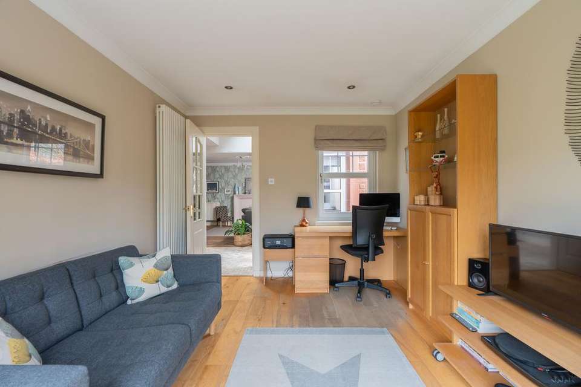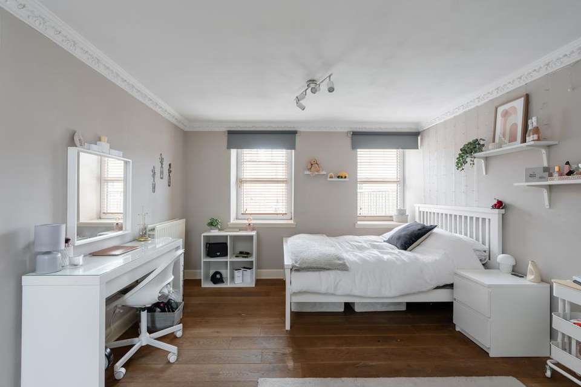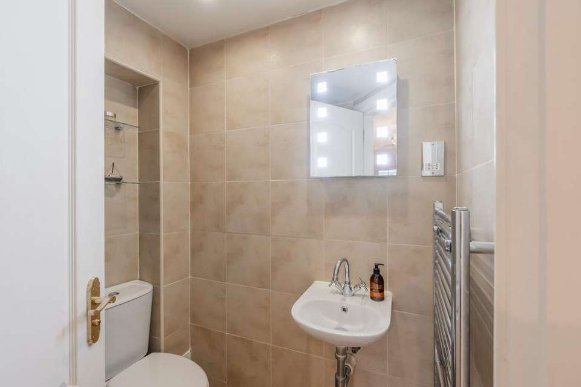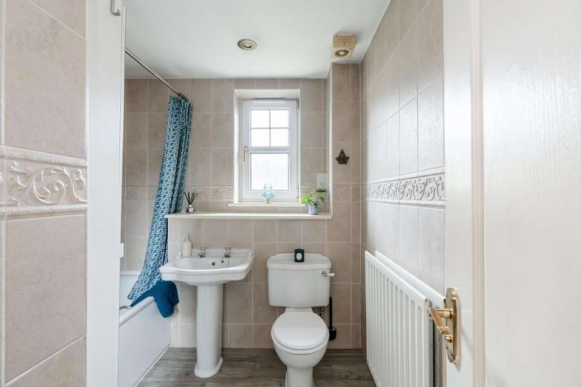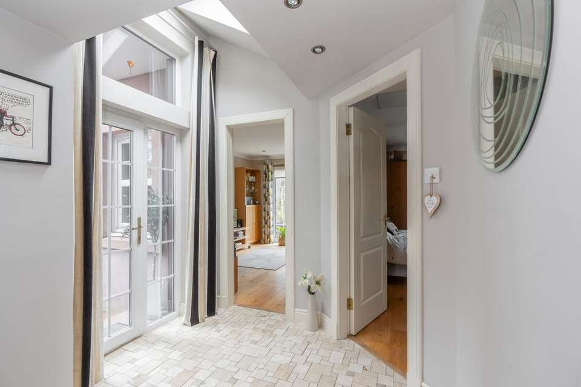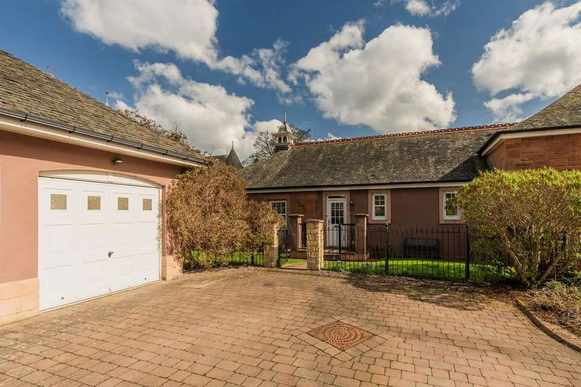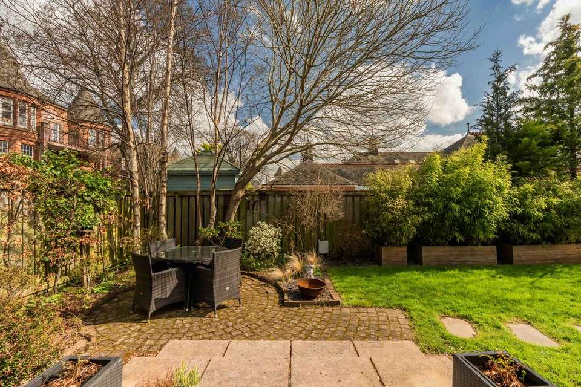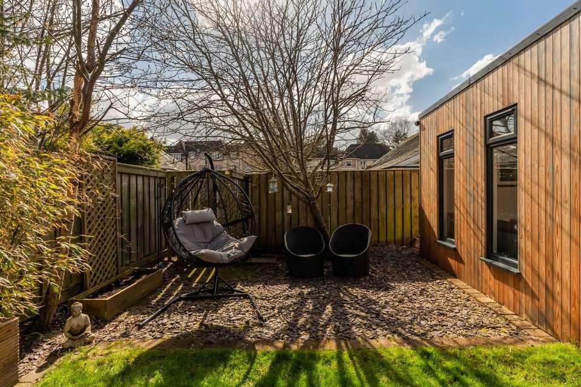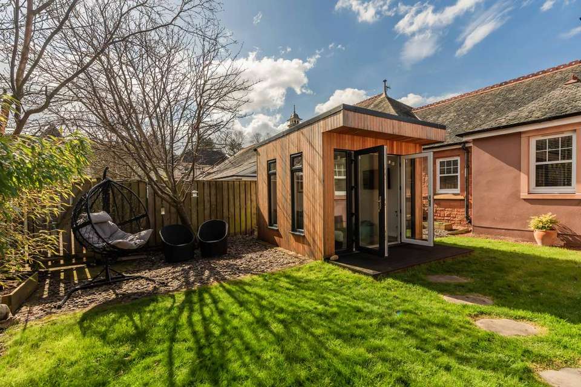3 bedroom bungalow for sale
Morham Gardens, Edinburgh EH10bungalow
bedrooms
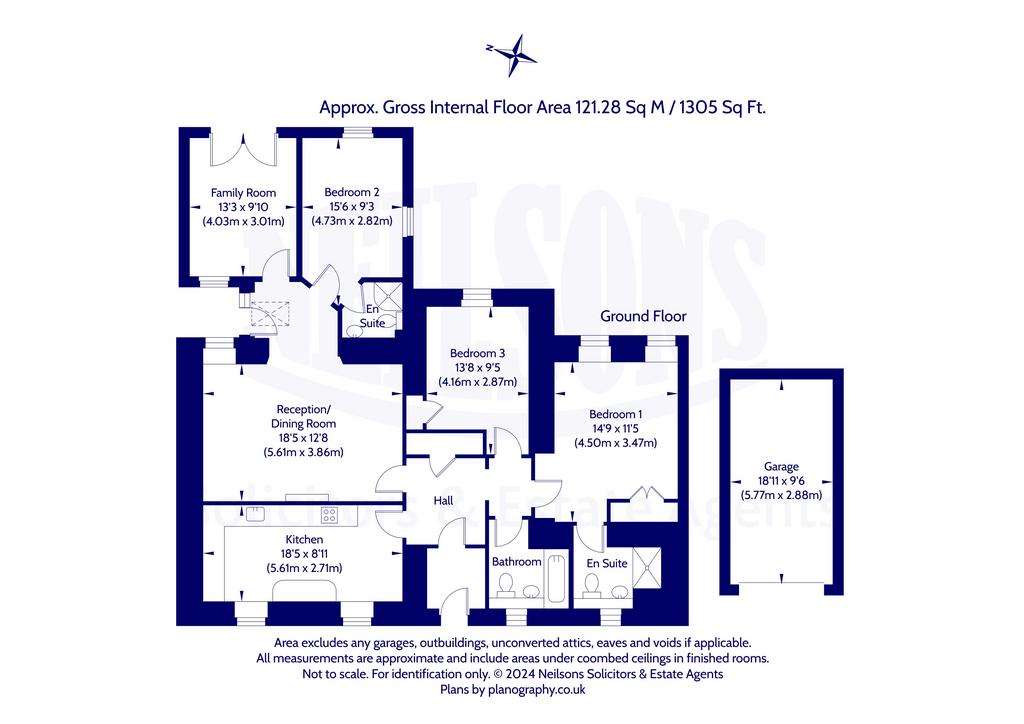
Property photos




+28
Property description
CLOSING DATE WEDNESDAY 17TH APRIL AT 12NOON. A rare opportunity has arisen to purchase this stunning, converted end terraced bungalow which has been sympathetically extended to provide well laid out family accommodation and forms part of the exclusive Greenbank Village development, situated in the beautifully landscaped grounds of the former City Hospital. Combining period features and modern charm, this Victorian property will appeal to a variety of buyers and early viewing is highly recommended.
The accommodation is well proportioned and conveniently laid out over one level. You enter through a stylish entrance vestibule into the welcoming hallway with storage cupboard and continue through to the spacious lounge/dining room with fireplace plus decorative cornicing (also featured in the main hall and bedroom one) and ceiling rose. From here a small hallway with French doors to the side of the property leads you to the charming family room (which could also be used as a bedroom if desired) which has French doors leading you directly into the delightful rear garden. The modern breakfasting kitchen has twin windows overlooking the front garden and a good range of sleek, cream units coupled with wooden worktops and subway tiling splashbacks.
The principal bedroom is light and airy with twin windows and a built in wardrobe, and has the added benefit of a fully tiled, en-suite shower room. Bedroom two which is located to the rear and forms part of the extension has dual aspect windows overlooking the garden and an en-suite shower room, and bedroom three has a built in wardrobe. The family bathroom is fully tiled with a shower over the bath. There are two attic spaces with lights, both of which are floored for storage.
The property further benefits from gas central heating and double glazing.
A neat front garden with entrance gate welcomes you to the property and there is a fully enclosed rear garden which is accessed from the rear hall or family room and provides a lovely area for outdoor dining and relaxing whilst offering a safe space for children and pets to play. There is also a garden room with mains power, internal and external lighting and a TV aerial connection. There is a single garage which is adjacent to the property and further off street parking is available.
The well maintained communal gardens are factored by Trinity Factors with an annual cost of approximately £200.
Council Tax Band - F
The accommodation is well proportioned and conveniently laid out over one level. You enter through a stylish entrance vestibule into the welcoming hallway with storage cupboard and continue through to the spacious lounge/dining room with fireplace plus decorative cornicing (also featured in the main hall and bedroom one) and ceiling rose. From here a small hallway with French doors to the side of the property leads you to the charming family room (which could also be used as a bedroom if desired) which has French doors leading you directly into the delightful rear garden. The modern breakfasting kitchen has twin windows overlooking the front garden and a good range of sleek, cream units coupled with wooden worktops and subway tiling splashbacks.
The principal bedroom is light and airy with twin windows and a built in wardrobe, and has the added benefit of a fully tiled, en-suite shower room. Bedroom two which is located to the rear and forms part of the extension has dual aspect windows overlooking the garden and an en-suite shower room, and bedroom three has a built in wardrobe. The family bathroom is fully tiled with a shower over the bath. There are two attic spaces with lights, both of which are floored for storage.
The property further benefits from gas central heating and double glazing.
A neat front garden with entrance gate welcomes you to the property and there is a fully enclosed rear garden which is accessed from the rear hall or family room and provides a lovely area for outdoor dining and relaxing whilst offering a safe space for children and pets to play. There is also a garden room with mains power, internal and external lighting and a TV aerial connection. There is a single garage which is adjacent to the property and further off street parking is available.
The well maintained communal gardens are factored by Trinity Factors with an annual cost of approximately £200.
Council Tax Band - F
Council tax
First listed
3 weeks agoMorham Gardens, Edinburgh EH10
Placebuzz mortgage repayment calculator
Monthly repayment
The Est. Mortgage is for a 25 years repayment mortgage based on a 10% deposit and a 5.5% annual interest. It is only intended as a guide. Make sure you obtain accurate figures from your lender before committing to any mortgage. Your home may be repossessed if you do not keep up repayments on a mortgage.
Morham Gardens, Edinburgh EH10 - Streetview
DISCLAIMER: Property descriptions and related information displayed on this page are marketing materials provided by Neilsons Solicitors & Estate Agents - St Johns Road Edinburgh. Placebuzz does not warrant or accept any responsibility for the accuracy or completeness of the property descriptions or related information provided here and they do not constitute property particulars. Please contact Neilsons Solicitors & Estate Agents - St Johns Road Edinburgh for full details and further information.


