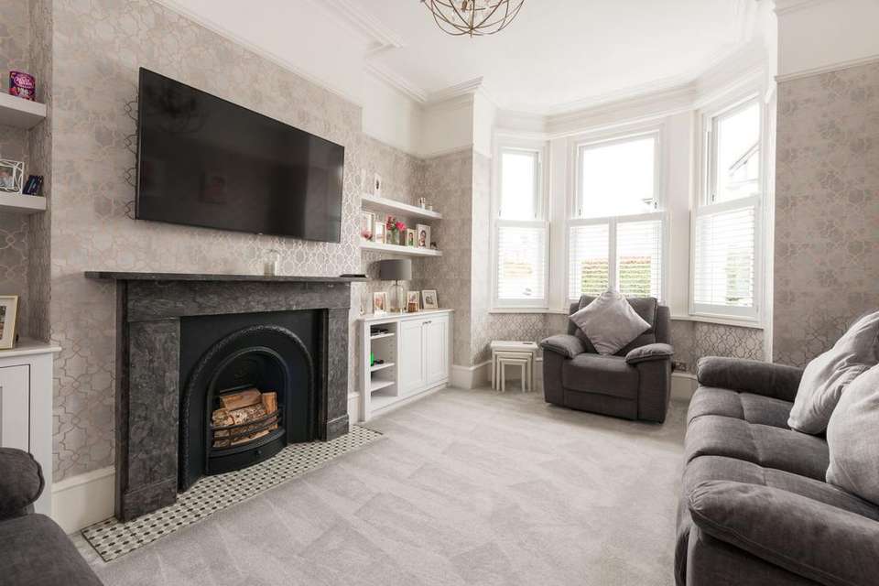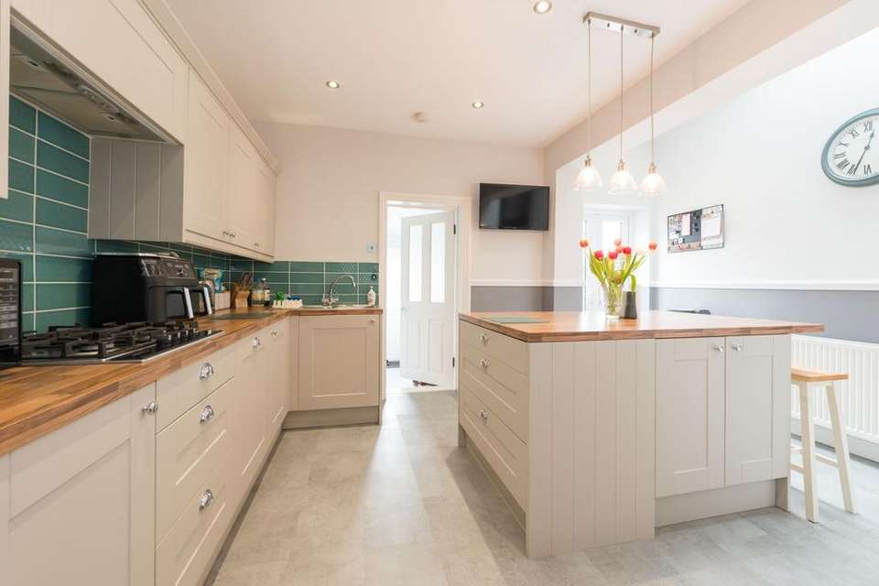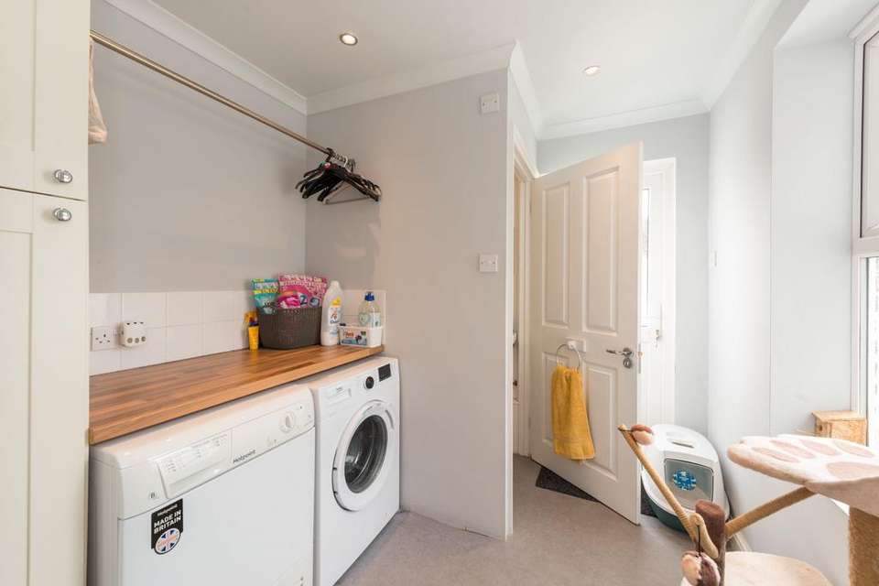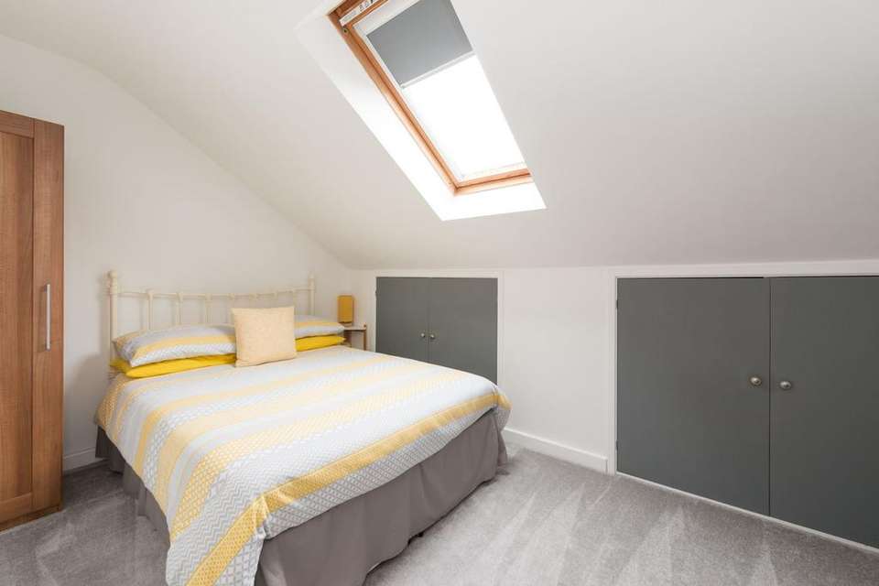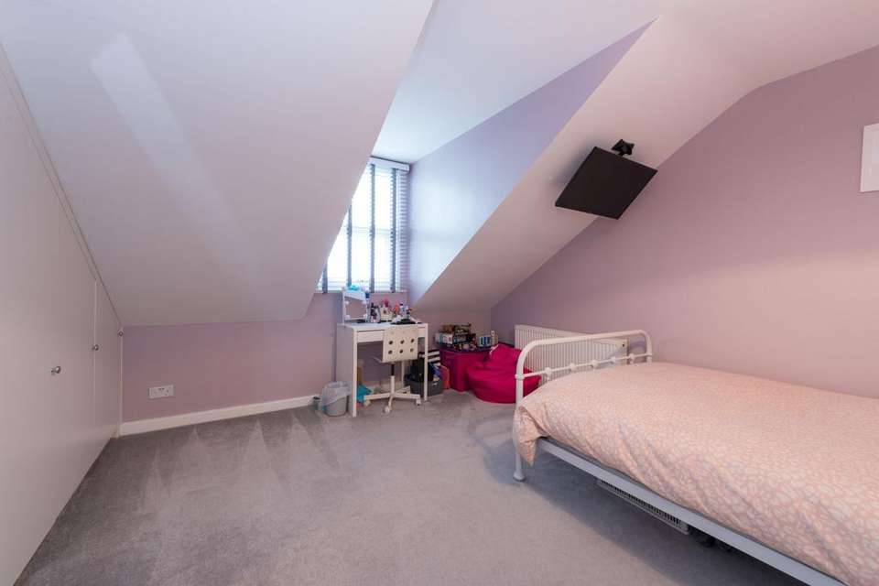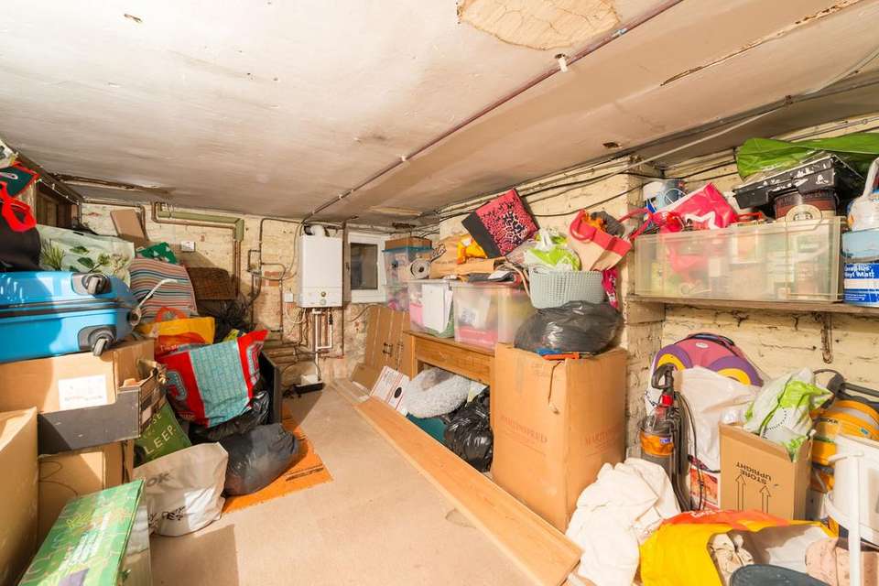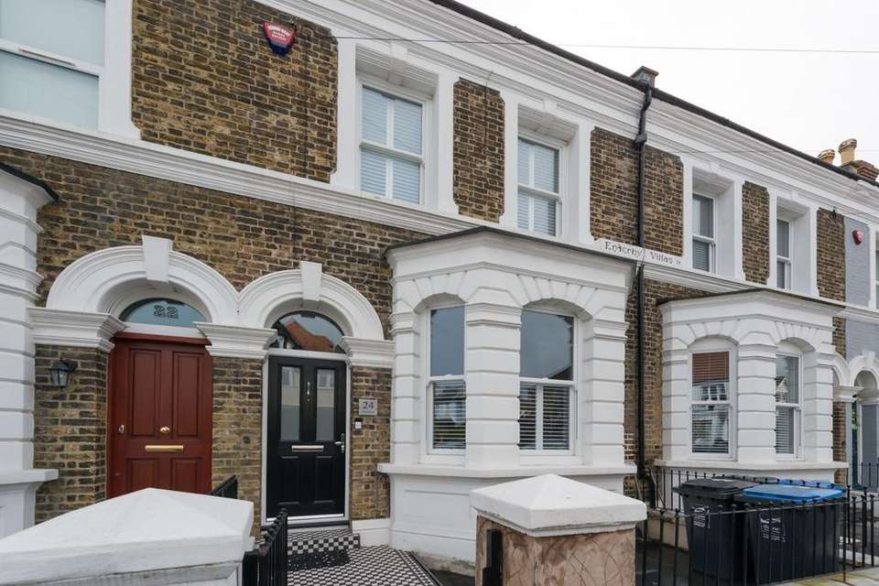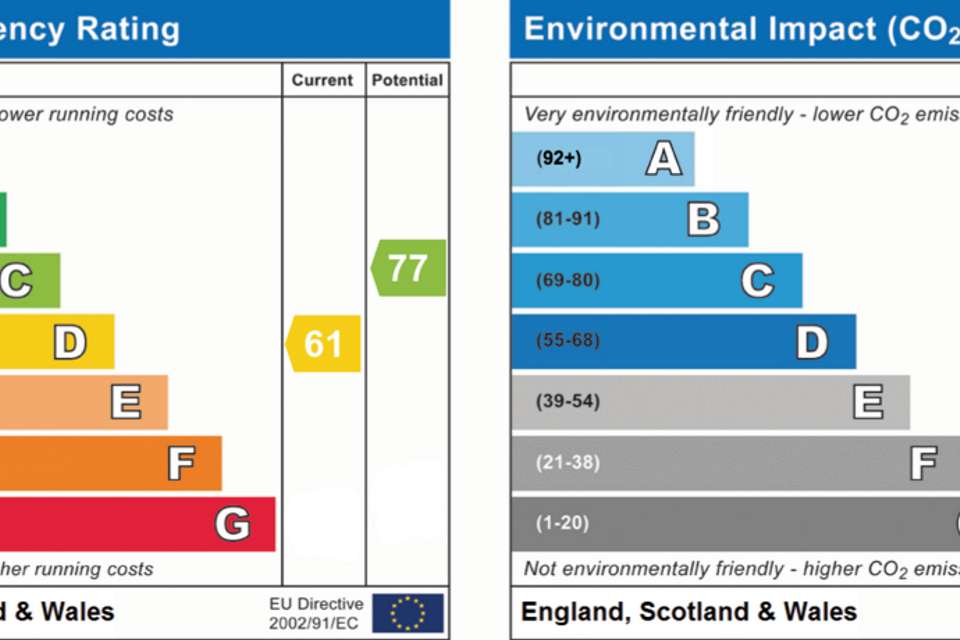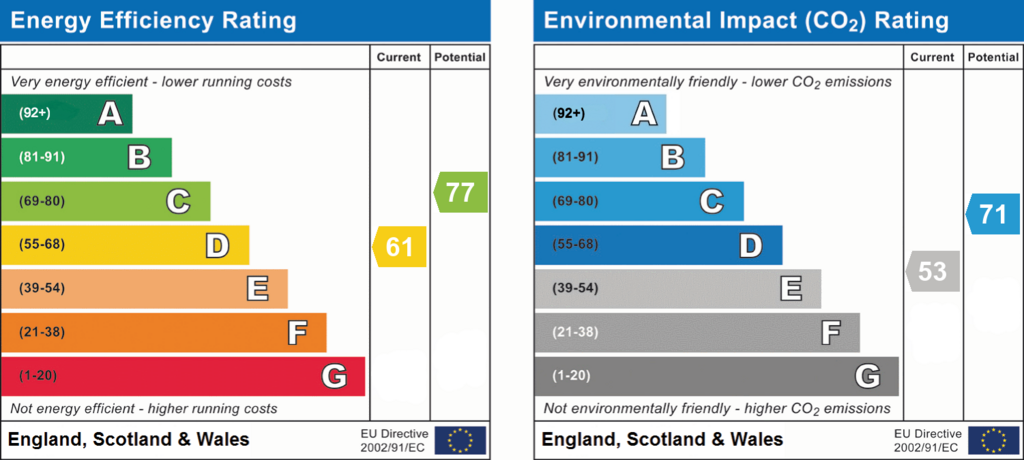4 bedroom terraced house for sale
Ramsgate, CT11terraced house
bedrooms
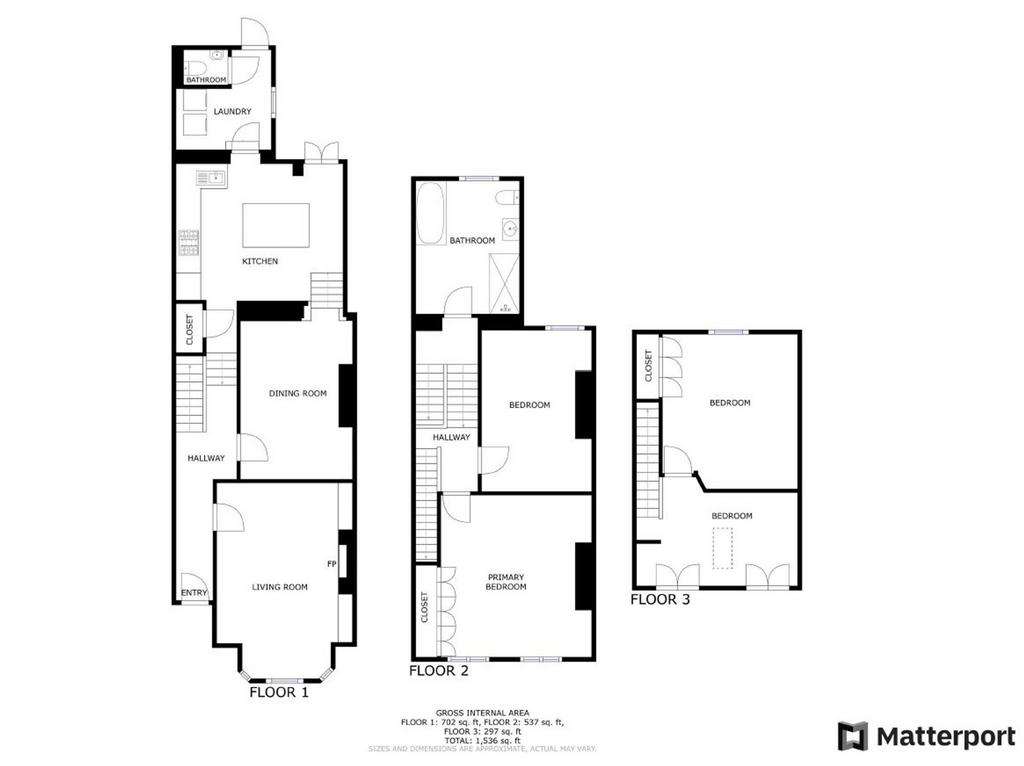
Property photos



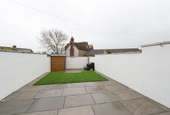
+13
Property description
Nestled within the heart of a highly sought-after neighbourhood, this stunning 4-bedroom mid-terraced property offers a perfect blend of character and modern convenience. Upon entering this charming home, you are greeted by a warm and inviting lounge that effortlessly flows into a separate dining room, providing an ideal space for entertaining guests or simply enjoying family meals together. The modern extended kitchen is a true highlight of the property, boasting sleek fixtures and fittings that are sure to impress even the most discerning chef. Upstairs, the spacious bathroom offers a relaxing retreat with a luxurious bath and separate shower, perfect for unwinding after a long day. Additionally, the property features four generously sized double bedrooms, providing ample space for a growing family or visiting guests.
Situated in a popular location, this property is conveniently positioned close to local amenities, schools, and a picturesque park, offering the perfect blend of convenience and tranquillity. The low maintenance garden provides a peaceful outdoor sanctuary, ideal for enjoying a morning cup of coffee or hosting summer BBQs with family and friends. The rear access adds a practical touch, allowing for easy entry and exit to the property. Furthermore, the cellar boasts separate rooms that are ideal for storage or can be transformed into additional living space, providing endless possibilities for customisation to suit a variety of needs.Identification checks
Should a purchaser(s) have an offer accepted on a property marketed by Miles & Barr, they will need to undertake an identification check. This is done to meet our obligation under Anti Money Laundering Regulations (AML) and is a legal requirement. We use a specialist third party service to verify your identity. The cost of these checks is £60 inc. VAT per purchase, which is paid in advance, when an offer is agreed and prior to a sales memorandum being issued. This charge is non-refundable under any circumstances.
EPC Rating: D Ground Floor Leading to Lounge (3.61m x 5.31m) Dining Room (2.9m x 4.17m) Kitchen (3.56m x 4.34m) Basement Leading to Room One (2.95m x 4.19m) Room Two (3m x 5.11m) First Floor Leading to Bedroom (4.17m x 4.27m) Bedroom (2.87m x 4.24m) Bathroom (2.74m x 3.53m) Second Floor Leading to Bedroom (3.51m x 4.01m) Bedroom (2.49m x 4.01m)
Situated in a popular location, this property is conveniently positioned close to local amenities, schools, and a picturesque park, offering the perfect blend of convenience and tranquillity. The low maintenance garden provides a peaceful outdoor sanctuary, ideal for enjoying a morning cup of coffee or hosting summer BBQs with family and friends. The rear access adds a practical touch, allowing for easy entry and exit to the property. Furthermore, the cellar boasts separate rooms that are ideal for storage or can be transformed into additional living space, providing endless possibilities for customisation to suit a variety of needs.Identification checks
Should a purchaser(s) have an offer accepted on a property marketed by Miles & Barr, they will need to undertake an identification check. This is done to meet our obligation under Anti Money Laundering Regulations (AML) and is a legal requirement. We use a specialist third party service to verify your identity. The cost of these checks is £60 inc. VAT per purchase, which is paid in advance, when an offer is agreed and prior to a sales memorandum being issued. This charge is non-refundable under any circumstances.
EPC Rating: D Ground Floor Leading to Lounge (3.61m x 5.31m) Dining Room (2.9m x 4.17m) Kitchen (3.56m x 4.34m) Basement Leading to Room One (2.95m x 4.19m) Room Two (3m x 5.11m) First Floor Leading to Bedroom (4.17m x 4.27m) Bedroom (2.87m x 4.24m) Bathroom (2.74m x 3.53m) Second Floor Leading to Bedroom (3.51m x 4.01m) Bedroom (2.49m x 4.01m)
Interested in this property?
Council tax
First listed
3 weeks agoEnergy Performance Certificate
Ramsgate, CT11
Marketed by
Miles & Barr - Ramsgate 51 Queen Street Ramsgate, Kent CT11 9EJPlacebuzz mortgage repayment calculator
Monthly repayment
The Est. Mortgage is for a 25 years repayment mortgage based on a 10% deposit and a 5.5% annual interest. It is only intended as a guide. Make sure you obtain accurate figures from your lender before committing to any mortgage. Your home may be repossessed if you do not keep up repayments on a mortgage.
Ramsgate, CT11 - Streetview
DISCLAIMER: Property descriptions and related information displayed on this page are marketing materials provided by Miles & Barr - Ramsgate. Placebuzz does not warrant or accept any responsibility for the accuracy or completeness of the property descriptions or related information provided here and they do not constitute property particulars. Please contact Miles & Barr - Ramsgate for full details and further information.


