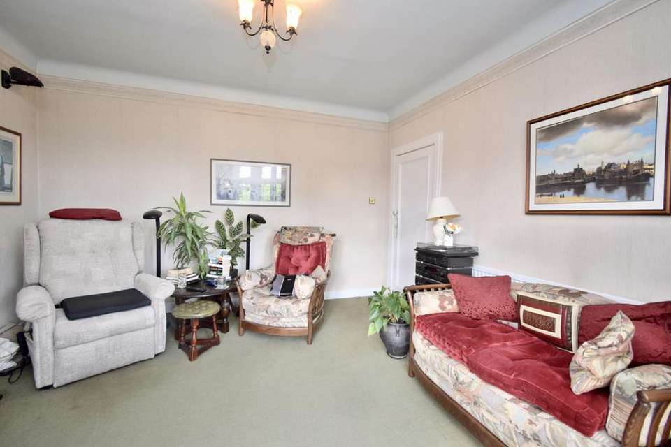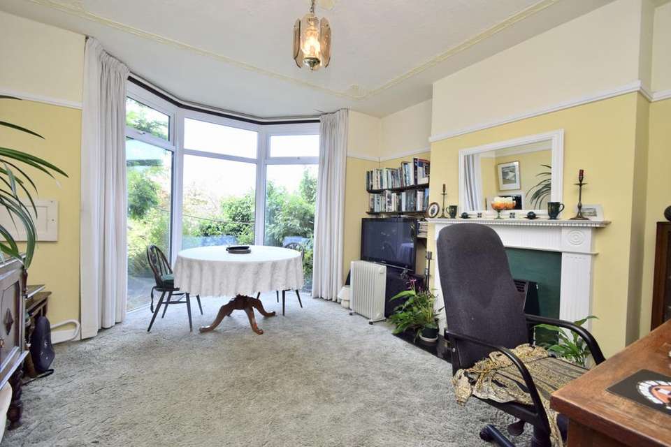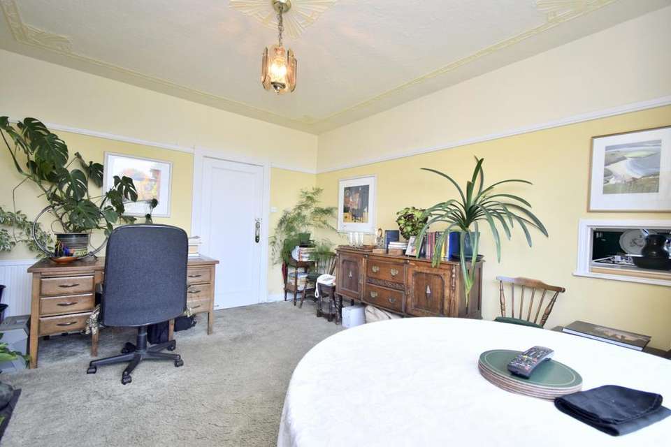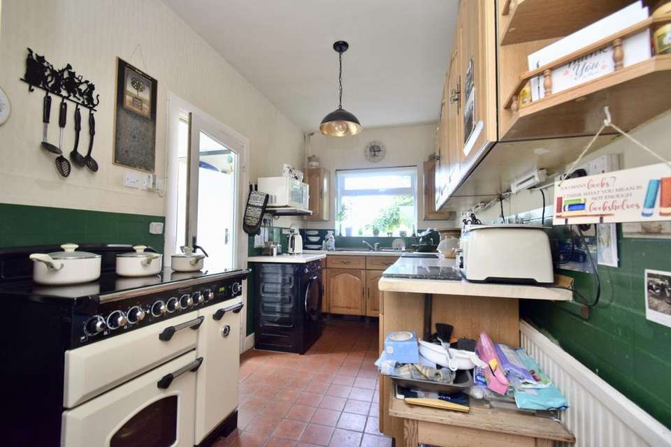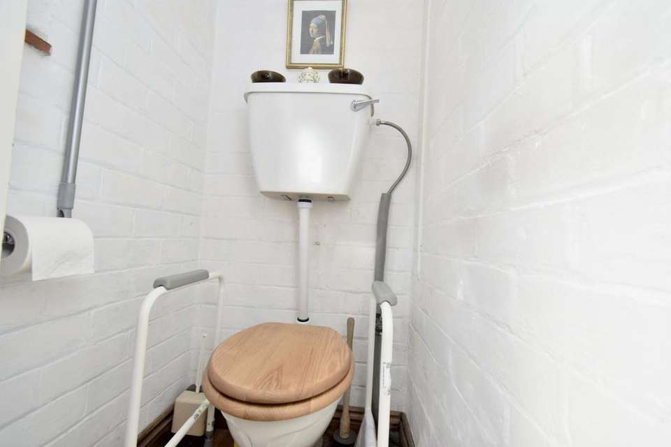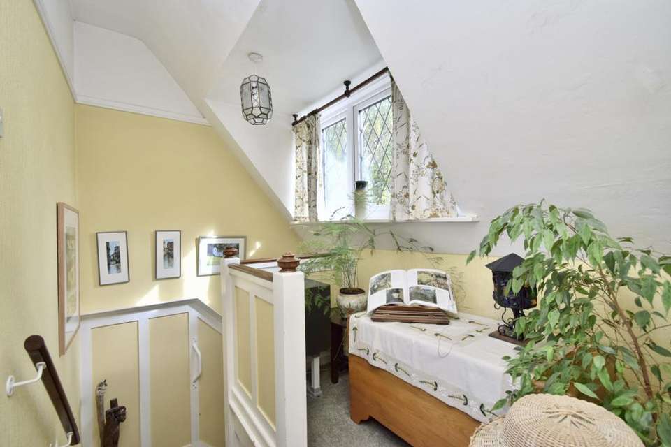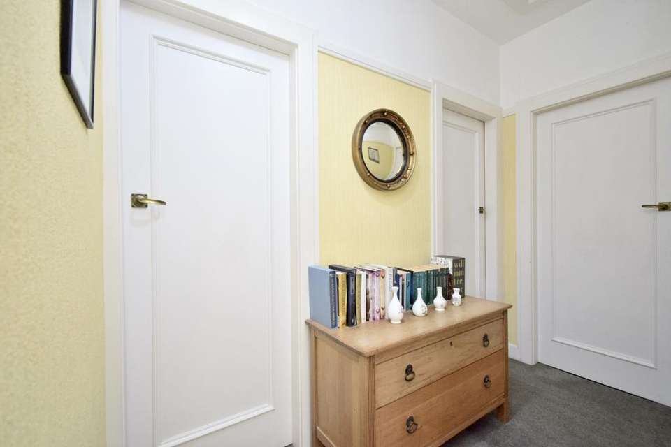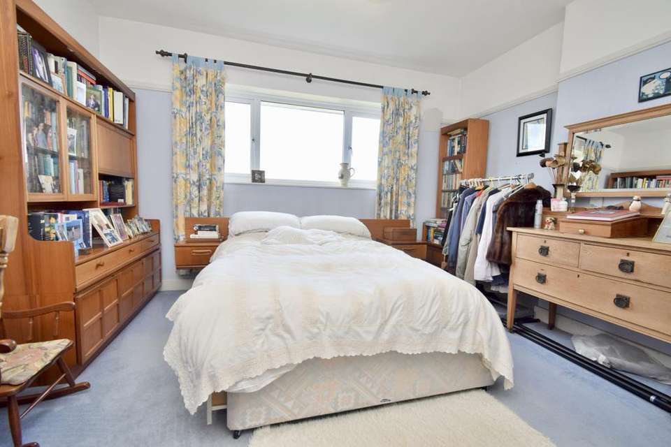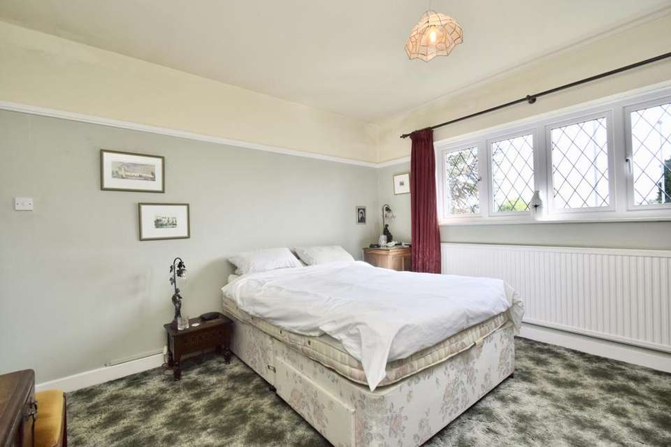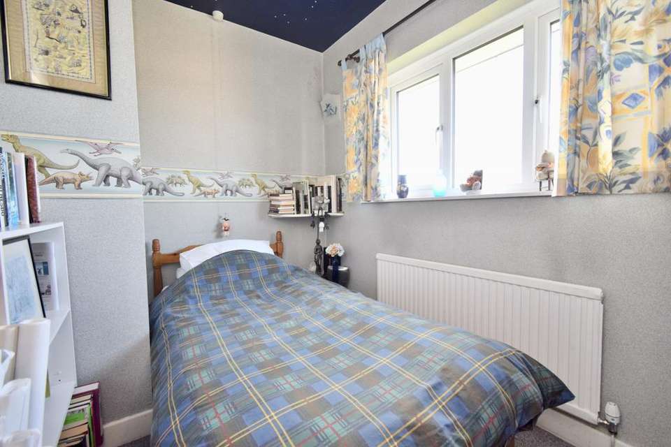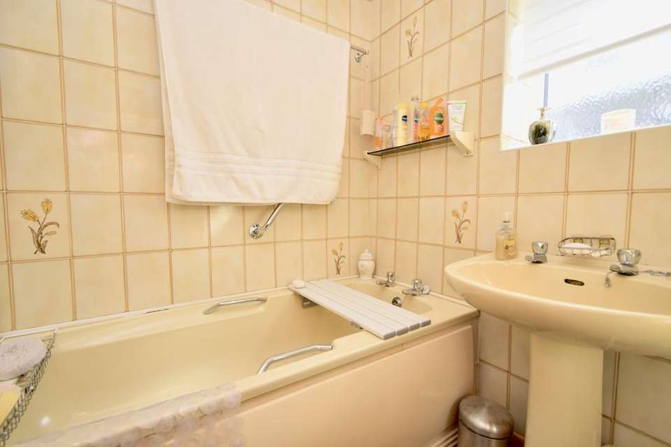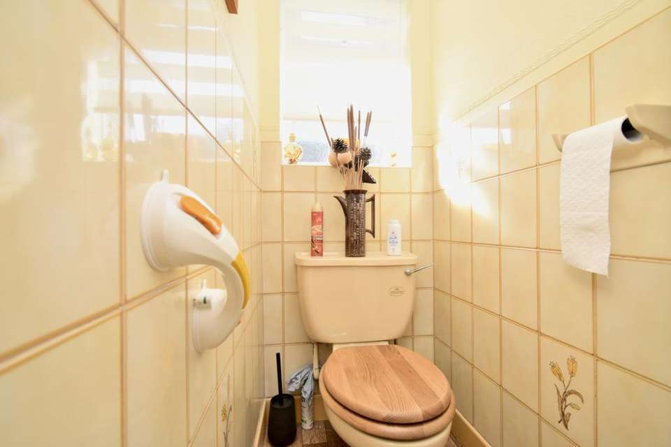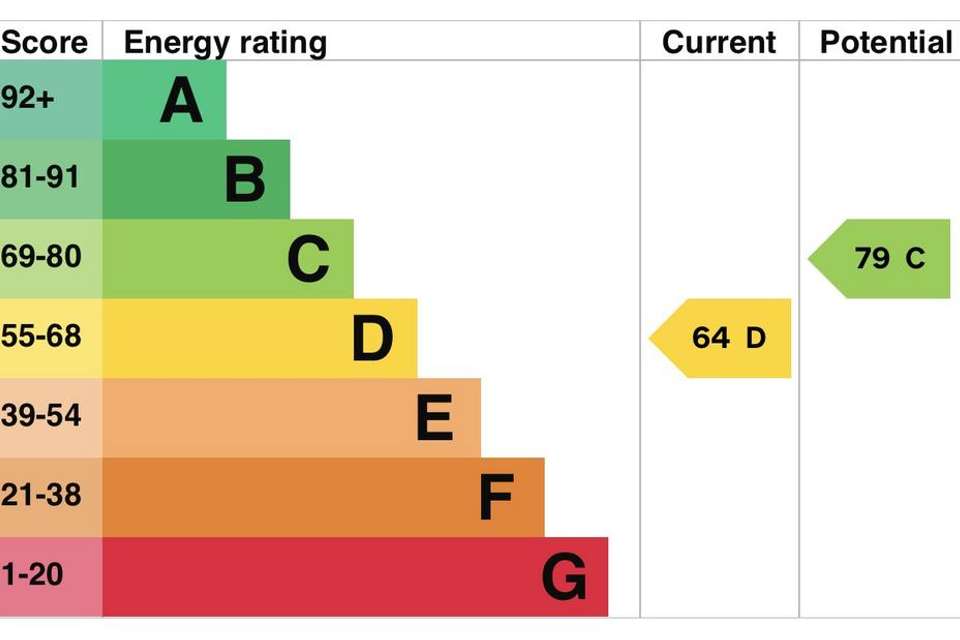3 bedroom detached house for sale
Leicester, LE5detached house
bedrooms
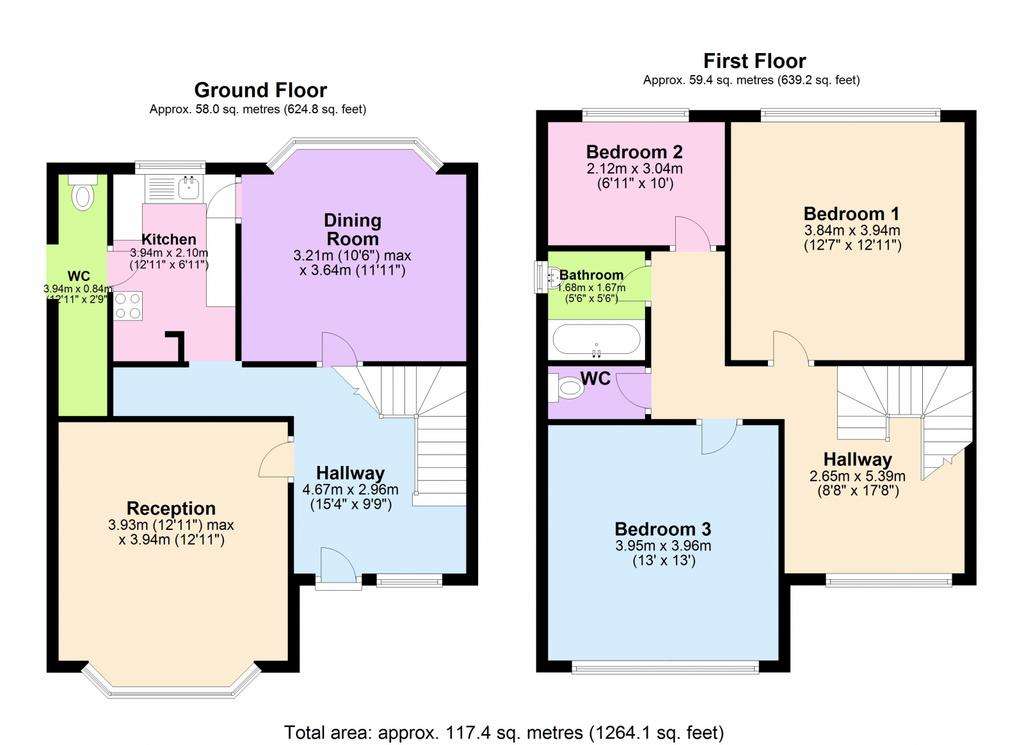
Property photos

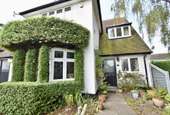
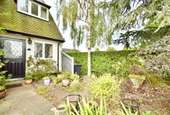
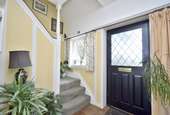
+15
Property description
Kings are pleased to bring to you this three-bedroom detached house located on Goodwood Road found on the corner of Uppingham Road. This property is located in a prime location in the very much sought after North Evington area within close proximity to local amenities, places of worship, local shops, schools and excellent transport links with major roads like Uppingham Road and Colchester Road and surrounding areas such as Evington, Humberstone, Scraptoft and Thurnby. This property has a lot of potential for the next buyer with two double bedrooms, one single bedroom, a large garden and a spacious downstairs area consisting of two reception rooms, one front facing with a large bay window and the other found at the rear of the property currently being used as a dining room and a kitchen area providing access to the side access, downstairs wc and garden. As you enter the property you are welcomed by an entrance hallway giving access to each reception room, the kitchen, stairway leading to upstairs and a sizeable storage cupboard. Placing yourself in the entrance hallway to your left you will find the first reception room consisting of carpeted flooring, a front-facing triple-glazed bay window and a wall mounted radiator. The second reception room which currently being used as a dining room can be found at the rear of the property being separated by a wall with the kitchen on the other side. The kitchen consists of modern fitted worktops, ample storage space, access to a pantry through an opening, triple-glazed window to the rear and side access to the downstairs wc, outside area and a single garage which has been extended and is currently being used as a workshop as well as. As you ascend the stairway you are welcomed by a sizeable landing area with carpeted flooring and a triple glazed window to the front. The landing area gives access to two double bedrooms, one single bedroom, a separate toilet and a tiled family bathroom. Both double bedrooms consist of carpeted flooring, triple-glazed windows and wall mounted radiators with enough room for a large double bed and double wardrobes. The single bedroom to the rear of the property consists of carpeted flooring, a rear triple-glazed window and a wall mounted radiator. The toilet and bathroom are separate, and the bathroom consists of tiling throughout, a bath/shower and a sink with a triple-glazed window. This property also benefits from having NO CHAIN!!, gas central heating, a double driveway, a single garage, triple-glazing throughout making the main road in front of the property silent inside, carpeted flooring throughout the first floor, a side passage leading into the garden and a lot of potential to make this house into a real sight to behold. This property is in need of some modernisation but isn’t one to look past. Available by appointment only. Call Kings Now!!!!!!! Property Info: Ground Floor
Reception Room: 3.93m x 3.94m – located at the front of the property, this sizeable living room consists of carpeted flooring, a large, triple-glazed bay window and a wall mounted radiator Dining Room: 3.21m x 3.64m – located at the rear of the property, a second reception room currently being used as a dining room includes carpeted flooring, a service hatch from the kitchen, a large triple-glazed rear facing window and a wall mounted radiator Kitchen: 3.94m x 2.10m - located at the rear of the property consisting of modern fitted worktops, a free standing oven/hob, rear facing triple-glazed window and an opening to the pantry First Floor
Bedroom One: 3.84m x 3.94m – double bedroom located at the rear of the property consisting of carpeted flooring, rear facing triple-glazed window and a wall mounted radiator Bedroom Two: 2.12m x 3.04m – single bedroom located at the rear of the property consisting of carpeted flooring, triple-glazed window and a wall mounted radiator Bedroom Three: 3.95m x 3.96m – double bedroom located at the front of the property with a front-facing triple-glazed window, carpeted flooring and a wall mounted radiator Bathroom: 1.68m x 1.67m – tiled family bathroom consisting of a triple-glazed window, sink and bath/shower with a separate toilet next door
Reception Room: 3.93m x 3.94m – located at the front of the property, this sizeable living room consists of carpeted flooring, a large, triple-glazed bay window and a wall mounted radiator Dining Room: 3.21m x 3.64m – located at the rear of the property, a second reception room currently being used as a dining room includes carpeted flooring, a service hatch from the kitchen, a large triple-glazed rear facing window and a wall mounted radiator Kitchen: 3.94m x 2.10m - located at the rear of the property consisting of modern fitted worktops, a free standing oven/hob, rear facing triple-glazed window and an opening to the pantry First Floor
Bedroom One: 3.84m x 3.94m – double bedroom located at the rear of the property consisting of carpeted flooring, rear facing triple-glazed window and a wall mounted radiator Bedroom Two: 2.12m x 3.04m – single bedroom located at the rear of the property consisting of carpeted flooring, triple-glazed window and a wall mounted radiator Bedroom Three: 3.95m x 3.96m – double bedroom located at the front of the property with a front-facing triple-glazed window, carpeted flooring and a wall mounted radiator Bathroom: 1.68m x 1.67m – tiled family bathroom consisting of a triple-glazed window, sink and bath/shower with a separate toilet next door
Council tax
First listed
Over a month agoEnergy Performance Certificate
Leicester, LE5
Placebuzz mortgage repayment calculator
Monthly repayment
The Est. Mortgage is for a 25 years repayment mortgage based on a 10% deposit and a 5.5% annual interest. It is only intended as a guide. Make sure you obtain accurate figures from your lender before committing to any mortgage. Your home may be repossessed if you do not keep up repayments on a mortgage.
Leicester, LE5 - Streetview
DISCLAIMER: Property descriptions and related information displayed on this page are marketing materials provided by Kings Real Estate - Leicester. Placebuzz does not warrant or accept any responsibility for the accuracy or completeness of the property descriptions or related information provided here and they do not constitute property particulars. Please contact Kings Real Estate - Leicester for full details and further information.






