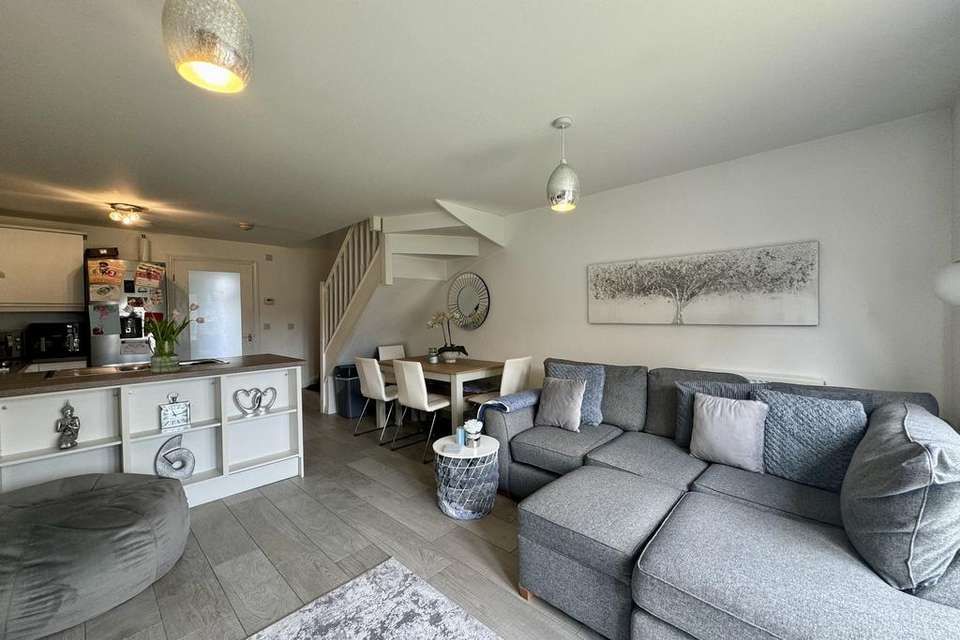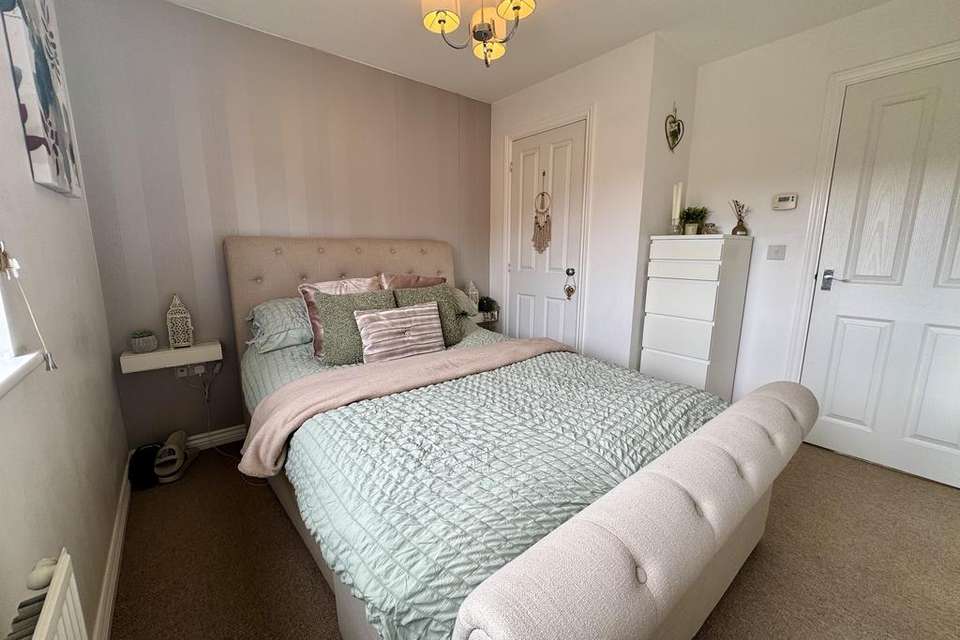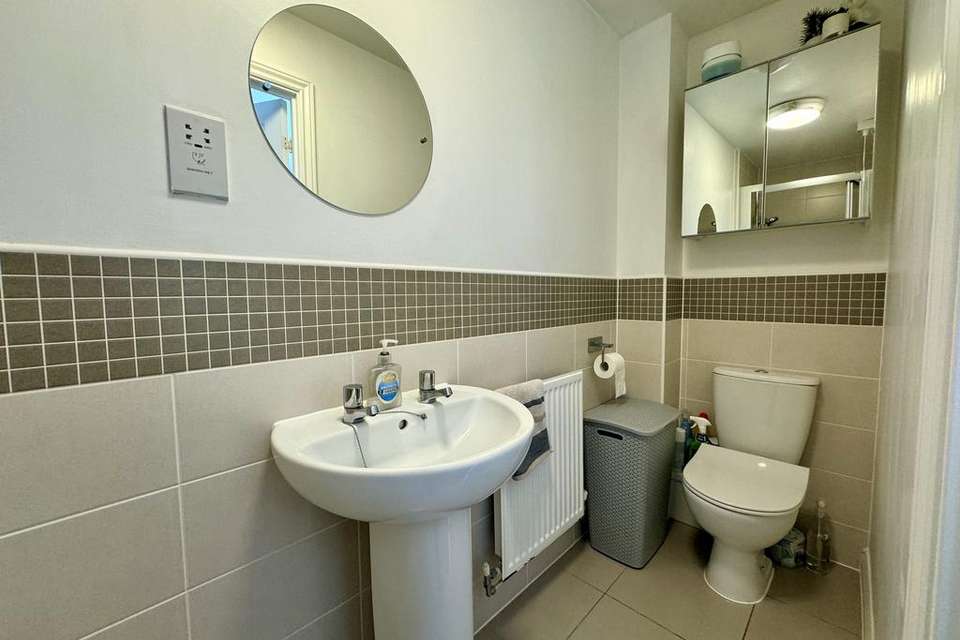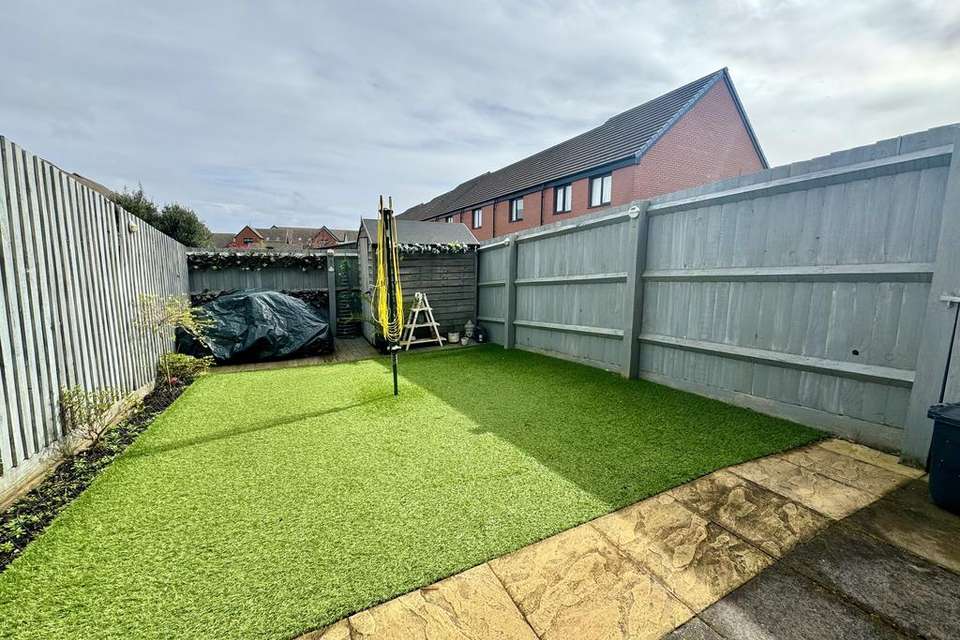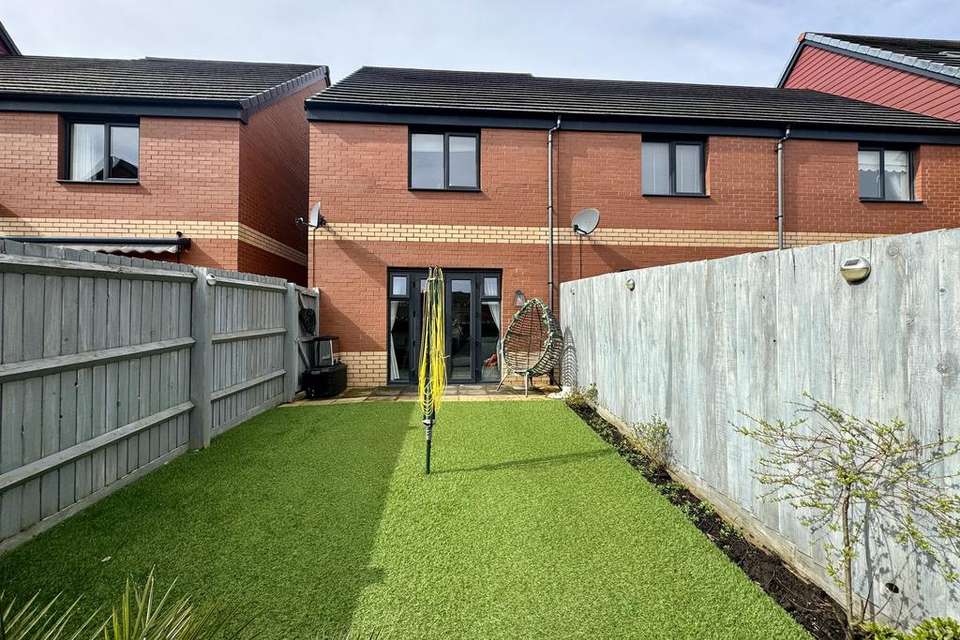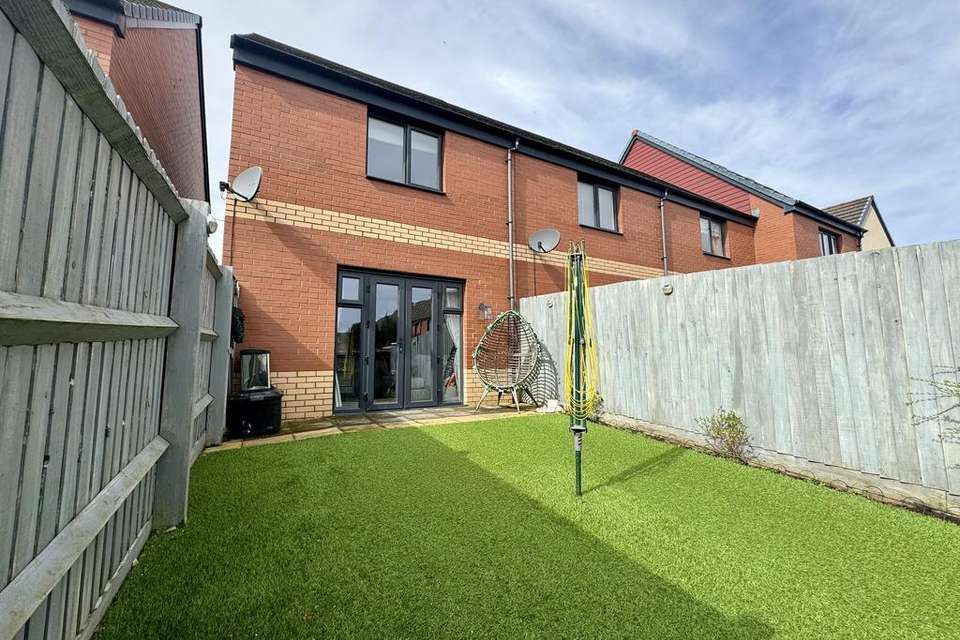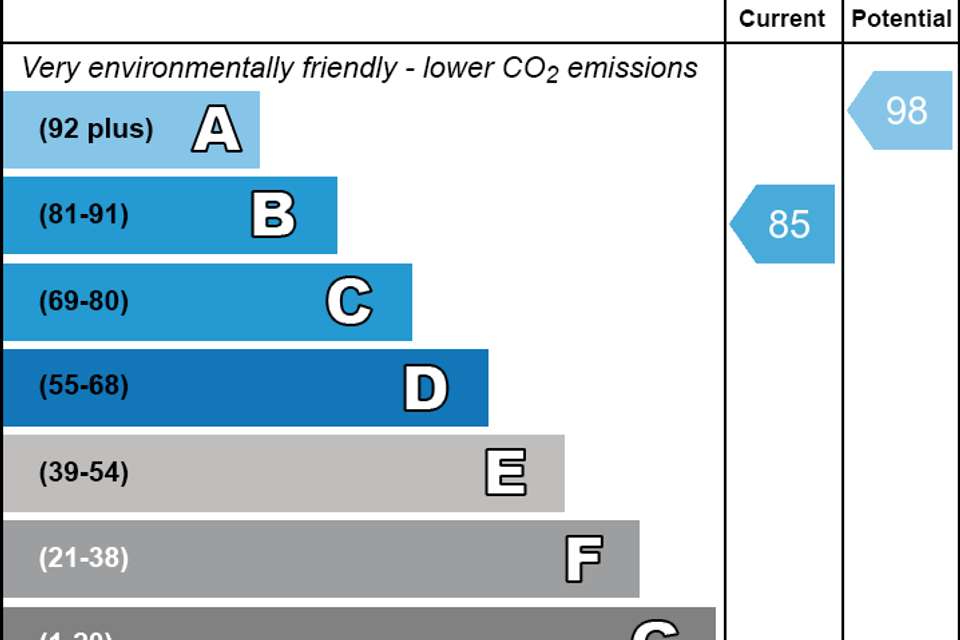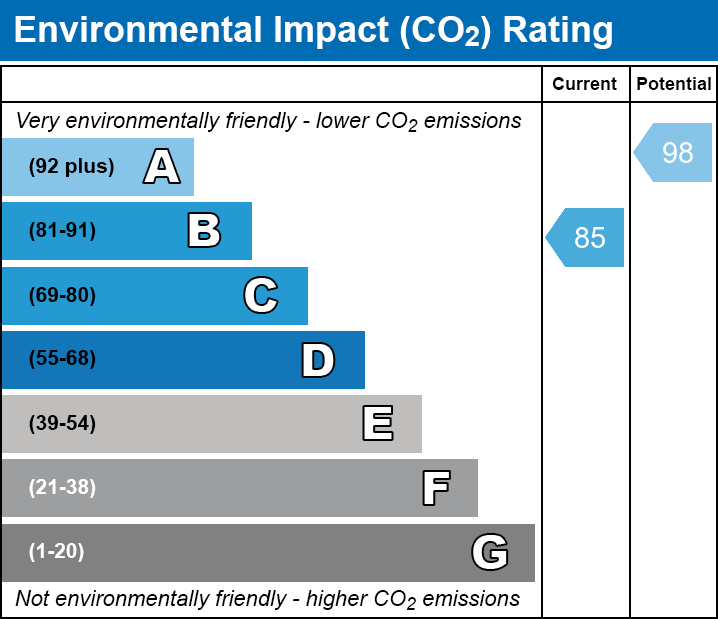2 bedroom terraced house for sale
68 Portland Drive, Barryterraced house
bedrooms
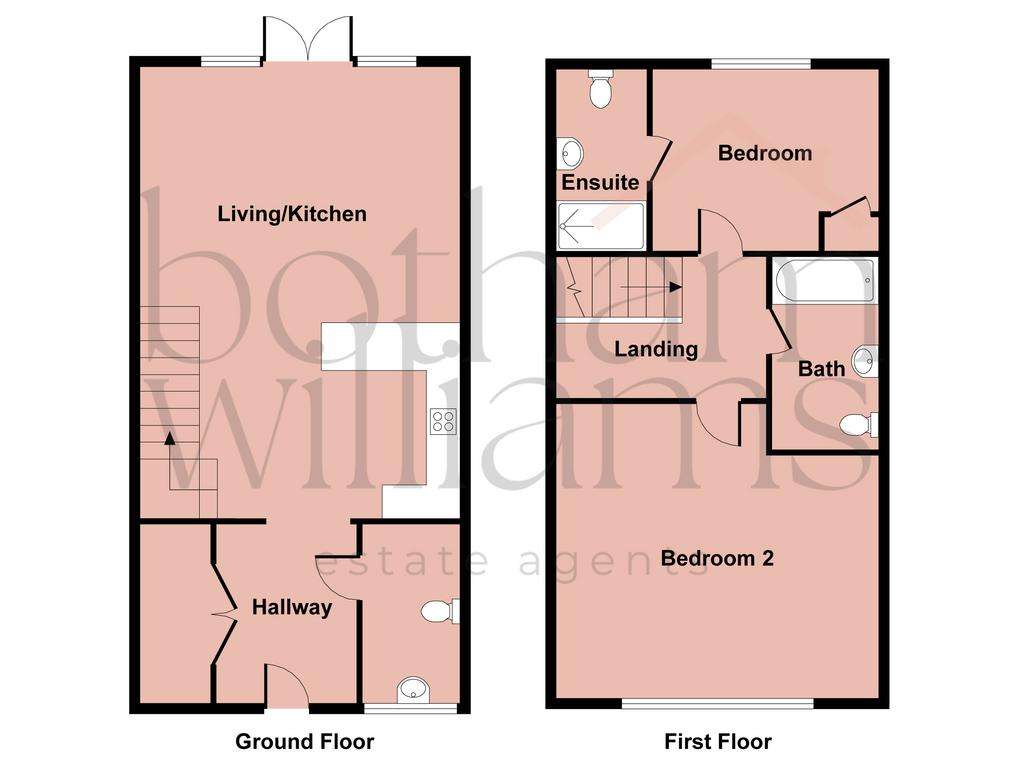
Property photos

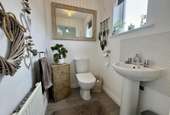

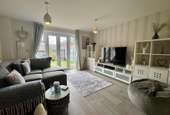
+15
Property description
Introducing this beautiful two bedroom end of link property originally built by Taylor Wimpey and proudly marketed by Botham Williams. This well presented gem is located in the desirable Barry Waterfront Development and boasts spacious living areas, 2 bathrooms, 2 parking spaces and an enclosed private garden. Perfectly situated near local shops, schools, entertainment, and the beach it makes this the perfect purchase for first time buyers and downsizers alike.
This home features an entranceway, cloakroom, and an inviting open-plan living room merged with a kitchen/dining area. Upstairs, discover two spacious double bedrooms, including an en-suite shower in the master bedroom, alongside a family bathroom. Outside, enjoy the convenience of two parking spaces upfront, while the beautifully enclosed rear garden offers a patio area and artificial lawn for outdoor relaxation.
As you step through the composite front door, you're welcomed into a distinct entranceway with convenient access to a WC, a storage cupboard, and entry to the main living area through a glazed panelled door. Tiled flooring that flows throughout the downstairs.
Cloakroom - Located at the front of the house is the cloakroom with lose coupled W.C, pedestal wash hand basin with tiled splashback. Continuation of tiled flooring, obscure window looking out to front and wall mounted radiator.
Kitchen/living room 6.4m x 4.01m -
This spacious open-plan area features tiled flooring throughout which is a continuation from the entranceway. The kitchen area boasts a selection of sleek base and eye-level units with high gloss doors, paired with complementary work surfaces. A single drainer sink with a mixer tap sits neatly inset, accompanied by a built-in oven and a four-ring gas burner hob topped with a stainless steel cooker hood. Additionally, the kitchen benefits from an integrated dishwasher and ample space for a fridge/freezer.
The kitchen leads on to the main living area which also has ample space for a dining table and chairs, perfect for entertaining guests or enjoying family meals. Here you can also access the staircase to the first floor, which has fitted carpet and a spindled balustrade. French doors, flanked by glazed side panels, invite natural light and provide access to the rear garden from the living room.
The carpeted landing flows in to all rooms upstairs with loft access.
Bedroom One - 4.01m x 2.50m Located to the rear of the property is the largest bedroom with built in wardrobe for storage and access to an en suite. There is a double glazed window looking out over the rear garden.
En-suite: Accessible from bedroom one, the en suite boasts a single shower unit equipped with an electric shower, alongside a WC and a wash hand basin. Tiled splashbacks and flooring complete the stylish yet practical design
Bedroom Two 4.01m x 2.43m - Located at the front of the property is bedroom two. The bedroom benefits from a double glazed window overlooking the front, fitted carpet and wall mounted radiator.
Bathroom - This bathroom features a pristine three-piece suite in white, including a panelled bath, a pedestal wash hand basin, and a close-coupled W.C. Additional amenities include a radiator, a shaver point, and tiled splashbacks. Completing the space is a mirrored wall-mounted medicine cabinet.
Outside- At the front of the property, you'll find two designated parking spaces and a convenient walkway with a gate providing side access to the rear garden. Enclosed by timber fencing, the rear garden features an artificial lawn, complemented by a patio area. Additionally, a garden shed, which will remain, adds practical storage space to the outdoor area.
A small management fee is payable which is approx. £12 per month. Please check details with your conveyancer.
This home features an entranceway, cloakroom, and an inviting open-plan living room merged with a kitchen/dining area. Upstairs, discover two spacious double bedrooms, including an en-suite shower in the master bedroom, alongside a family bathroom. Outside, enjoy the convenience of two parking spaces upfront, while the beautifully enclosed rear garden offers a patio area and artificial lawn for outdoor relaxation.
As you step through the composite front door, you're welcomed into a distinct entranceway with convenient access to a WC, a storage cupboard, and entry to the main living area through a glazed panelled door. Tiled flooring that flows throughout the downstairs.
Cloakroom - Located at the front of the house is the cloakroom with lose coupled W.C, pedestal wash hand basin with tiled splashback. Continuation of tiled flooring, obscure window looking out to front and wall mounted radiator.
Kitchen/living room 6.4m x 4.01m -
This spacious open-plan area features tiled flooring throughout which is a continuation from the entranceway. The kitchen area boasts a selection of sleek base and eye-level units with high gloss doors, paired with complementary work surfaces. A single drainer sink with a mixer tap sits neatly inset, accompanied by a built-in oven and a four-ring gas burner hob topped with a stainless steel cooker hood. Additionally, the kitchen benefits from an integrated dishwasher and ample space for a fridge/freezer.
The kitchen leads on to the main living area which also has ample space for a dining table and chairs, perfect for entertaining guests or enjoying family meals. Here you can also access the staircase to the first floor, which has fitted carpet and a spindled balustrade. French doors, flanked by glazed side panels, invite natural light and provide access to the rear garden from the living room.
The carpeted landing flows in to all rooms upstairs with loft access.
Bedroom One - 4.01m x 2.50m Located to the rear of the property is the largest bedroom with built in wardrobe for storage and access to an en suite. There is a double glazed window looking out over the rear garden.
En-suite: Accessible from bedroom one, the en suite boasts a single shower unit equipped with an electric shower, alongside a WC and a wash hand basin. Tiled splashbacks and flooring complete the stylish yet practical design
Bedroom Two 4.01m x 2.43m - Located at the front of the property is bedroom two. The bedroom benefits from a double glazed window overlooking the front, fitted carpet and wall mounted radiator.
Bathroom - This bathroom features a pristine three-piece suite in white, including a panelled bath, a pedestal wash hand basin, and a close-coupled W.C. Additional amenities include a radiator, a shaver point, and tiled splashbacks. Completing the space is a mirrored wall-mounted medicine cabinet.
Outside- At the front of the property, you'll find two designated parking spaces and a convenient walkway with a gate providing side access to the rear garden. Enclosed by timber fencing, the rear garden features an artificial lawn, complemented by a patio area. Additionally, a garden shed, which will remain, adds practical storage space to the outdoor area.
A small management fee is payable which is approx. £12 per month. Please check details with your conveyancer.
Interested in this property?
Council tax
First listed
3 weeks agoEnergy Performance Certificate
68 Portland Drive, Barry
Marketed by
Botham Williams - Penarth 16 Coates Road Penarth, Vale of Glamorgan CF64 3QQPlacebuzz mortgage repayment calculator
Monthly repayment
The Est. Mortgage is for a 25 years repayment mortgage based on a 10% deposit and a 5.5% annual interest. It is only intended as a guide. Make sure you obtain accurate figures from your lender before committing to any mortgage. Your home may be repossessed if you do not keep up repayments on a mortgage.
68 Portland Drive, Barry - Streetview
DISCLAIMER: Property descriptions and related information displayed on this page are marketing materials provided by Botham Williams - Penarth. Placebuzz does not warrant or accept any responsibility for the accuracy or completeness of the property descriptions or related information provided here and they do not constitute property particulars. Please contact Botham Williams - Penarth for full details and further information.







