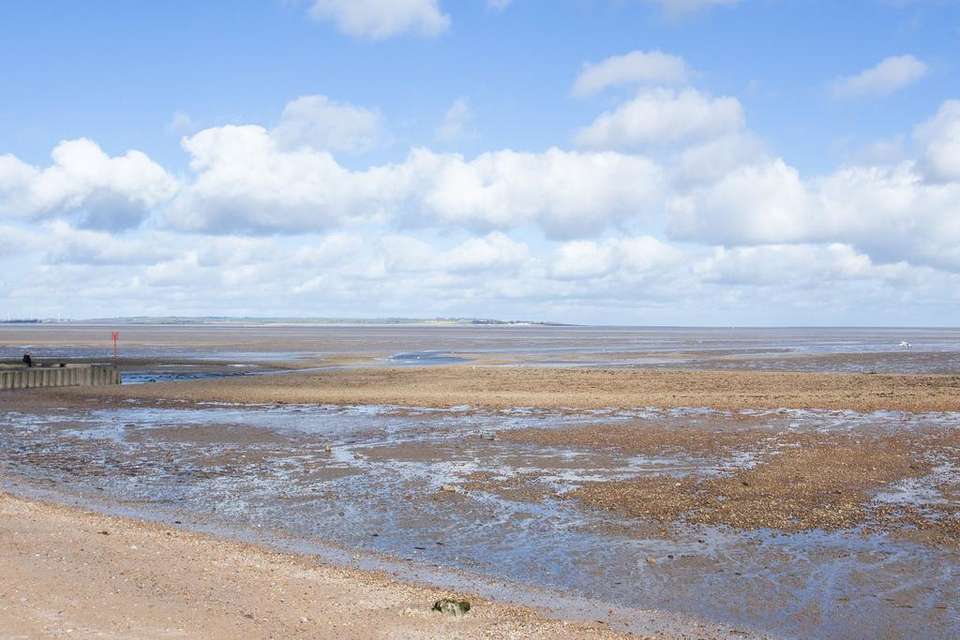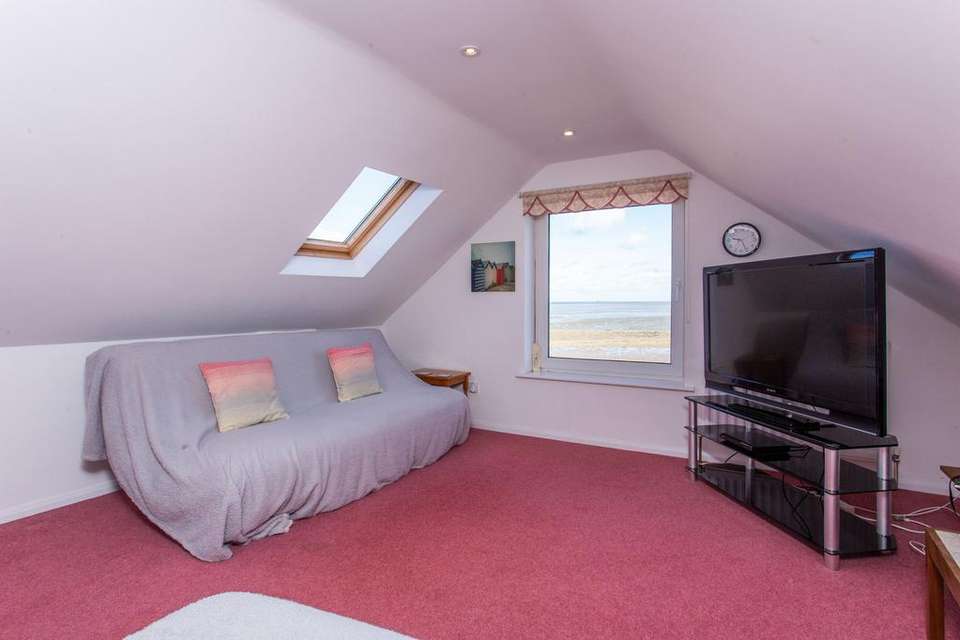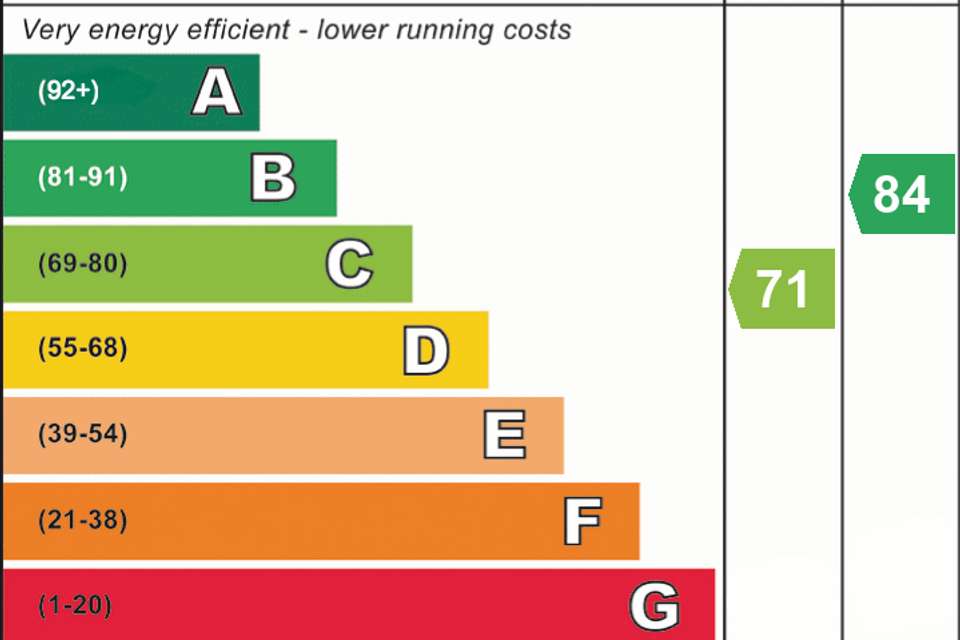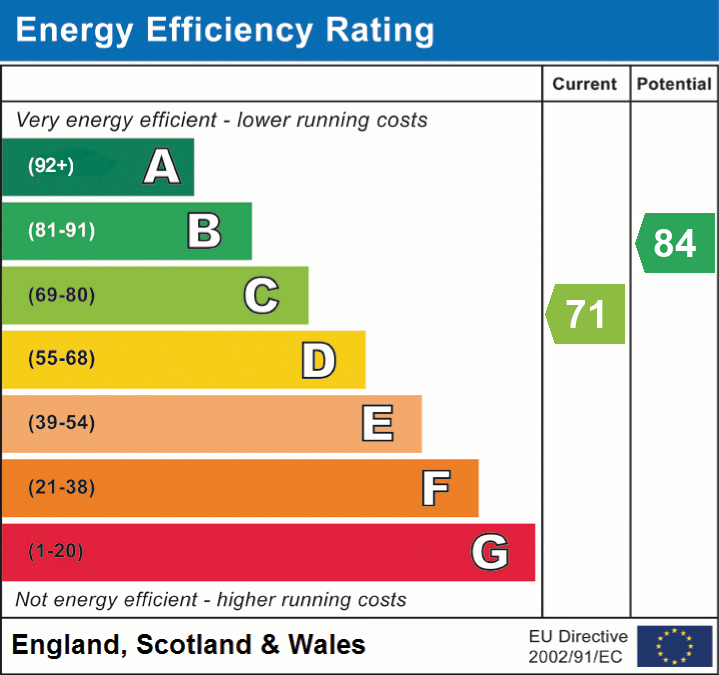3 bedroom detached house for sale
Seasalter, CT5detached house
bedrooms
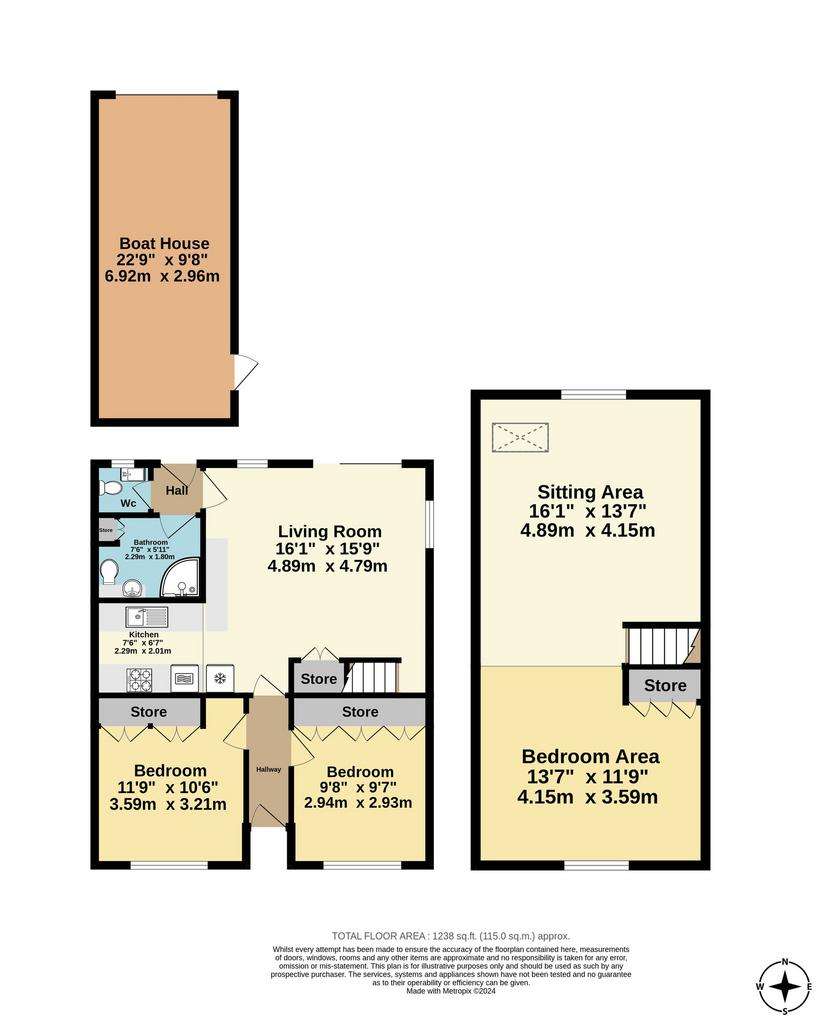
Property photos

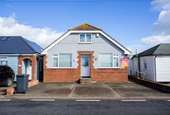


+19
Property description
Nestled on the serene coastline, this exquisite two/three bedroom detached house offers a unique opportunity to reside in a stunning seafront location with uninterrupted views of the sea. Boasting a modern design, this property is a true gem for those seeking a tranquil coastal living experience.
Upon entering the residence, the open plan kitchen/diner on the ground floor greets you with its spacious layout and contemporary finishes. The kitchen offers ample storage space. The dining area provides a perfect spot for enjoying meals with loved ones while soaking in the mesmerising sea views.
The two bedrooms on the ground floor offer comfortable accommodation, each designed with ample natural light and tasteful decor. The lower level also features a well-appointed shower room, complete with modern fixtures and a soothing ambience.
Ascending to the first floor, you will find a generously sized lounge area that spans the whole first floor and is ideal for relaxation and social gatherings. This light-filled space boasts panoramic views, creating a peaceful atmosphere for unwinding after a long day.
The property also includes ample off-road parking, ensuring a stress-free experience for residents and their guests. A separate boat house in the garden provides additional storage space for outdoor equipment and watercraft, catering to water enthusiasts who wish to make the most of the coastal setting. A charming decking area to the rear of the property offers a private outdoor retreat, perfect for al fresco dining or simply enjoying the fresh sea breeze.
Embrace the coastal lifestyle with this exceptional property, where luxury meets tranquillity in a picturesque setting. Whether seeking a permanent residence or a holiday retreat, this seafront abode promises a sophisticated living experience that is second to none. Don't miss out on the opportunity to make this seaside sanctuary your own and indulge in the beauty of coastal living at its finest.Identification checksShould a purchaser(s) have an offer accepted on a property marketed by Miles & Barr, they will need to undertake an identification check. This is done to meet our obligation under Anti Money Laundering Regulations (AML) and is a legal requirement. We use a specialist third party service to verify your identity. The cost of these checks is £60 inc. VAT per purchase, which is paid in advance, when an offer is agreed and prior to a sales memorandum being issued. This charge is non-refundable under any circumstances.
EPC Rating: C Entrance Leading to Bedroom One (3.21m x 3.59m) Bedroom Two (2.92m x 2.95m) Kitchen (2.01m x 2.29m) Living Room (4.79m x 4.89m) Shower Room (1.8m x 2.29m) WC With Toilet and Hand Wash Basin First Floor Leading to Bedroom Area (3.59m x 4.15m) Sitting Area (4.15m x 4.89m) External Boat House (2.96m x 6.92m) Parking - Driveway
Upon entering the residence, the open plan kitchen/diner on the ground floor greets you with its spacious layout and contemporary finishes. The kitchen offers ample storage space. The dining area provides a perfect spot for enjoying meals with loved ones while soaking in the mesmerising sea views.
The two bedrooms on the ground floor offer comfortable accommodation, each designed with ample natural light and tasteful decor. The lower level also features a well-appointed shower room, complete with modern fixtures and a soothing ambience.
Ascending to the first floor, you will find a generously sized lounge area that spans the whole first floor and is ideal for relaxation and social gatherings. This light-filled space boasts panoramic views, creating a peaceful atmosphere for unwinding after a long day.
The property also includes ample off-road parking, ensuring a stress-free experience for residents and their guests. A separate boat house in the garden provides additional storage space for outdoor equipment and watercraft, catering to water enthusiasts who wish to make the most of the coastal setting. A charming decking area to the rear of the property offers a private outdoor retreat, perfect for al fresco dining or simply enjoying the fresh sea breeze.
Embrace the coastal lifestyle with this exceptional property, where luxury meets tranquillity in a picturesque setting. Whether seeking a permanent residence or a holiday retreat, this seafront abode promises a sophisticated living experience that is second to none. Don't miss out on the opportunity to make this seaside sanctuary your own and indulge in the beauty of coastal living at its finest.Identification checksShould a purchaser(s) have an offer accepted on a property marketed by Miles & Barr, they will need to undertake an identification check. This is done to meet our obligation under Anti Money Laundering Regulations (AML) and is a legal requirement. We use a specialist third party service to verify your identity. The cost of these checks is £60 inc. VAT per purchase, which is paid in advance, when an offer is agreed and prior to a sales memorandum being issued. This charge is non-refundable under any circumstances.
EPC Rating: C Entrance Leading to Bedroom One (3.21m x 3.59m) Bedroom Two (2.92m x 2.95m) Kitchen (2.01m x 2.29m) Living Room (4.79m x 4.89m) Shower Room (1.8m x 2.29m) WC With Toilet and Hand Wash Basin First Floor Leading to Bedroom Area (3.59m x 4.15m) Sitting Area (4.15m x 4.89m) External Boat House (2.96m x 6.92m) Parking - Driveway
Interested in this property?
Council tax
First listed
4 weeks agoEnergy Performance Certificate
Seasalter, CT5
Marketed by
Miles & Barr - Whitstable 87 High Street Whitstable, Kent CT5 1AYPlacebuzz mortgage repayment calculator
Monthly repayment
The Est. Mortgage is for a 25 years repayment mortgage based on a 10% deposit and a 5.5% annual interest. It is only intended as a guide. Make sure you obtain accurate figures from your lender before committing to any mortgage. Your home may be repossessed if you do not keep up repayments on a mortgage.
Seasalter, CT5 - Streetview
DISCLAIMER: Property descriptions and related information displayed on this page are marketing materials provided by Miles & Barr - Whitstable. Placebuzz does not warrant or accept any responsibility for the accuracy or completeness of the property descriptions or related information provided here and they do not constitute property particulars. Please contact Miles & Barr - Whitstable for full details and further information.














