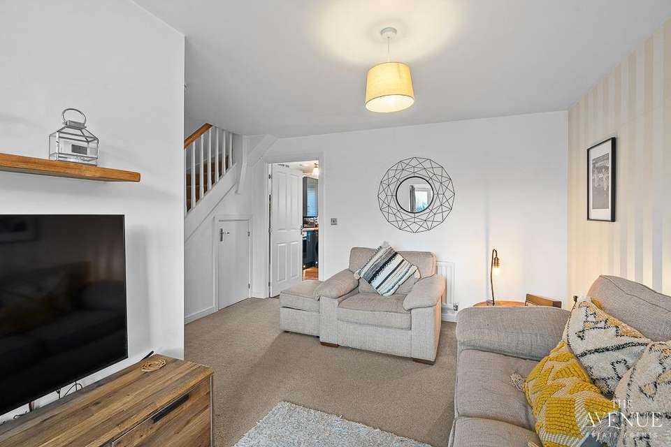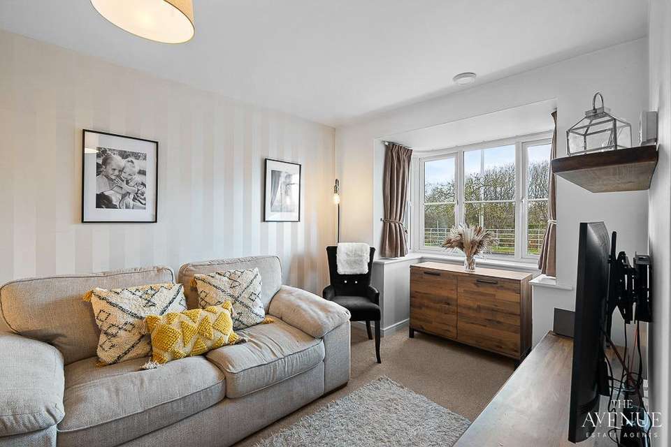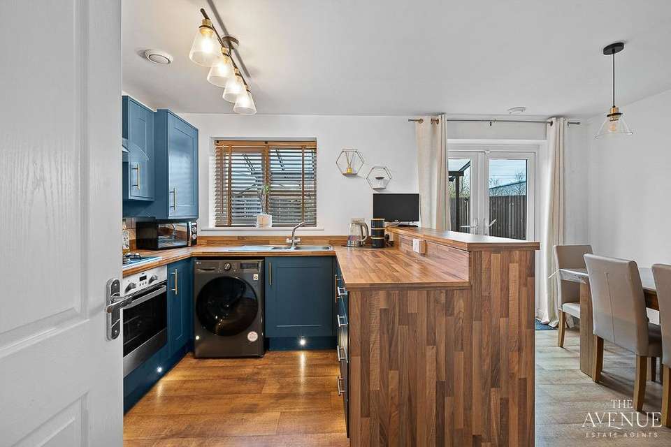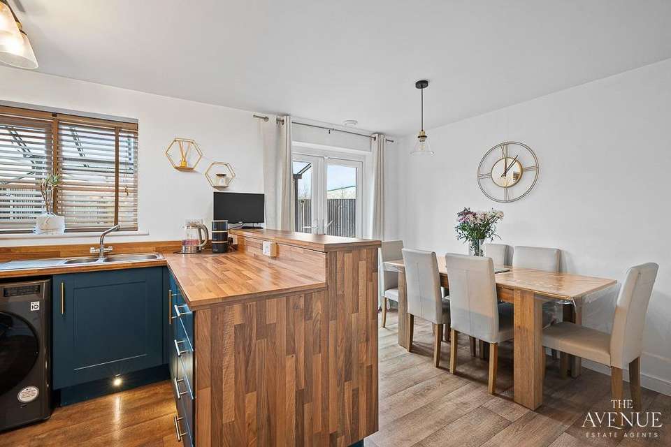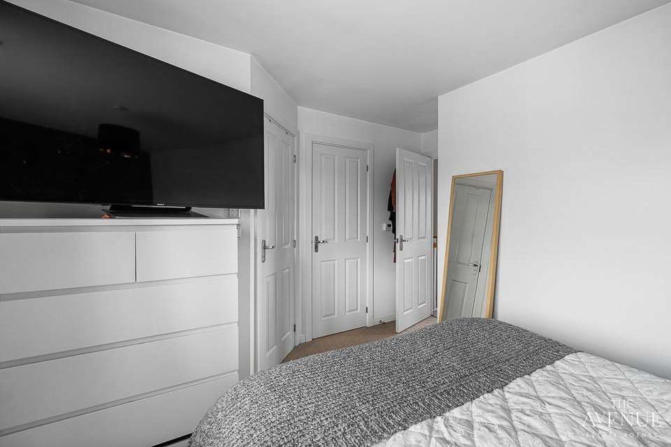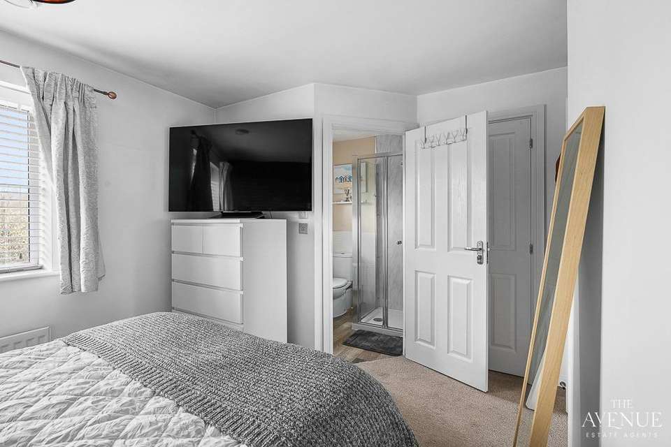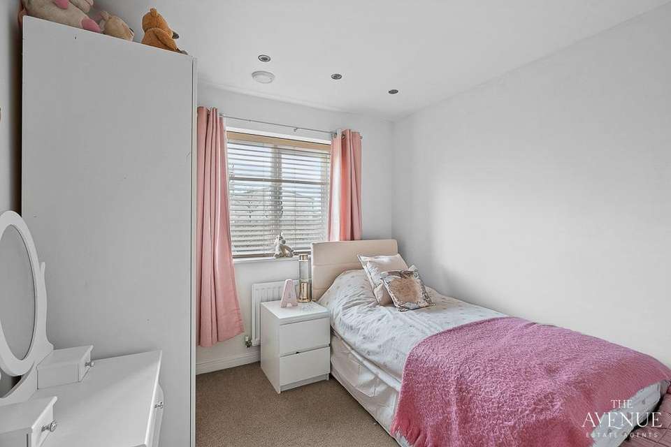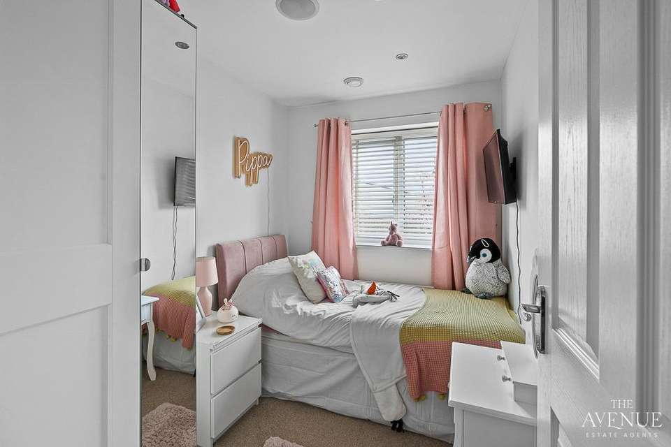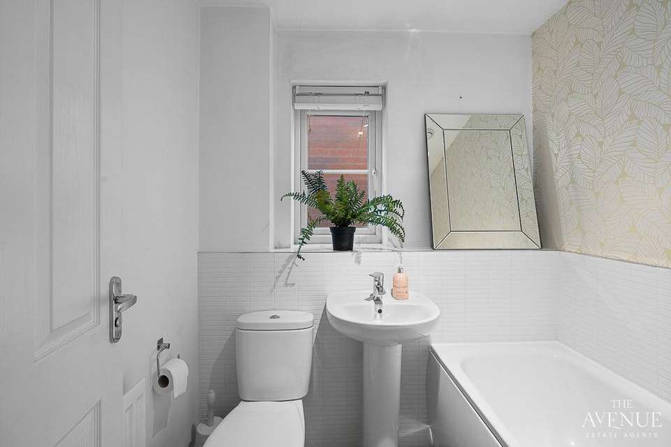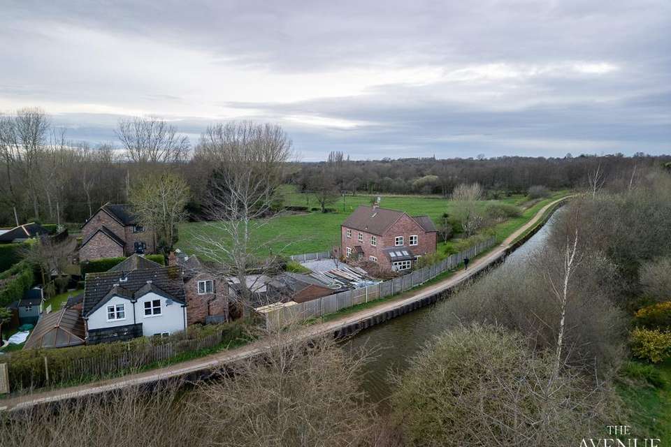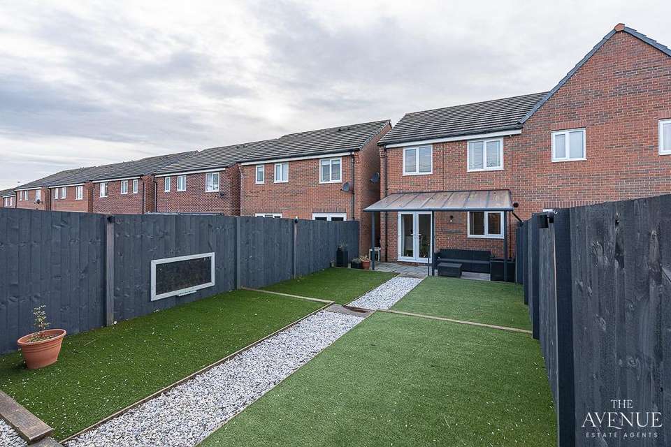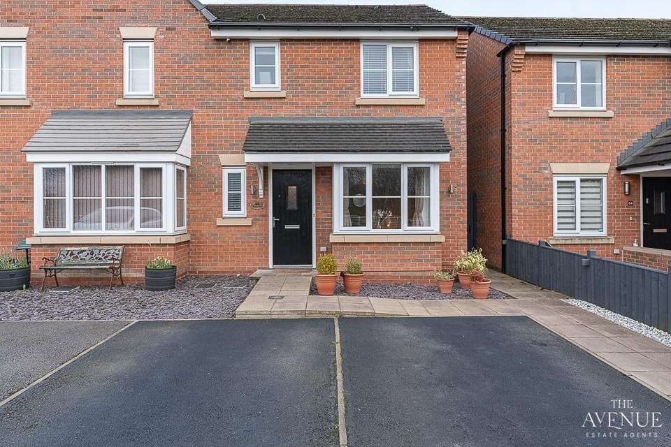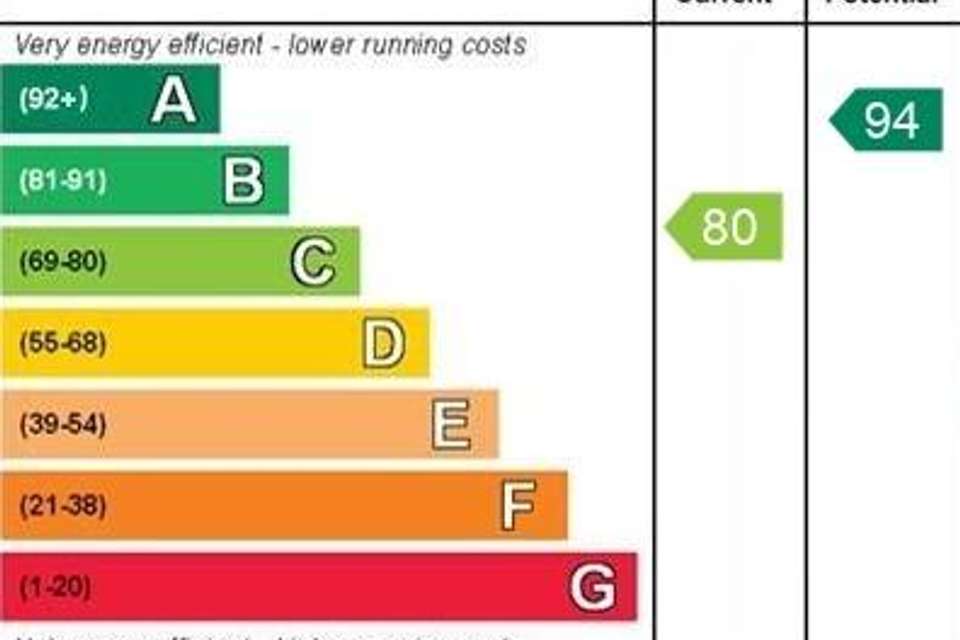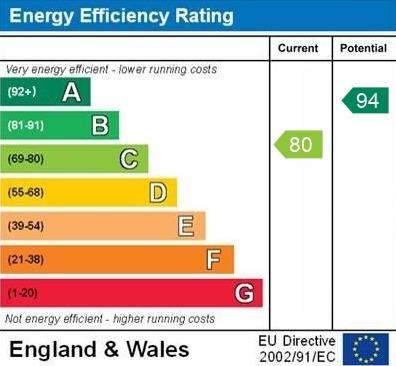3 bedroom semi-detached house for sale
Cheshire, CW11semi-detached house
bedrooms
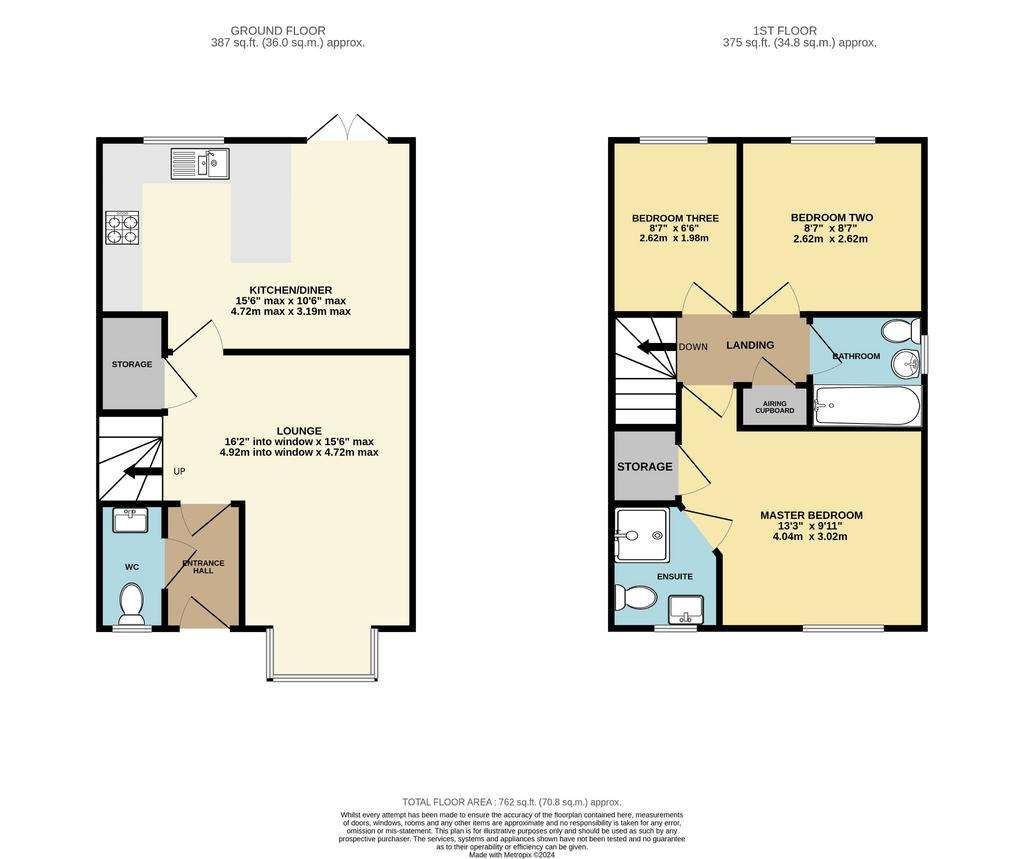
Property photos

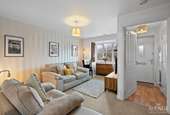


+23
Property description
Find your dream home in the picturesque area of Sandbach with this stunning 3-bedroom semi-detached property. Elegant and modern, this stylish home offers a truly comfortable and luxurious lifestyle.
The inviting lounge area is flooded with natural light, offering a delightful space to relax and unwind. The open plan kitchen and dining area provide a perfect space for family meals and entertaining guests. The well-appointed kitchen boasts modern fittings and ample storage, making cooking a pleasure.
The ground floor also features a convenient downstairs cloakroom providing ease of access for guests.
As you venture upstairs, you'll find three generously sized bedrooms, each designed with comfort and tranquility in mind. The master bedroom is a peaceful sanctuary, complete with an en-suite shower room, ensuring privacy and convenience. The remaining bedrooms are perfect for children, guests or as a home office, providing versatile living solutions to suit your needs.
The property boasts a beautiful landscaped rear garden. With attention to detail, you'll find a peaceful oasis to escape to after a long day. Whether you're hosting a barbecue with friends or simply enjoying a morning coffee, the garden offers a perfect space to relax. The convenient driveway provides off-road parking, ensuring your vehicles are secure and easily accessible
One of the standout features of this property is the scenic canal side views to the front, a constant reminder of the serene surroundings you'll call your own.
Situated in a sought-after village location, this home offers convenient access to all local amenities, including shops, schools and recreational facilities. With major road links nearby, exploring the surrounding areas or commuting to work has never been easier.
Don't miss the opportunity to make this stunning property your own. Contact us today, quoting reference #MK09, to arrange a viewing and experience village living in Sandbach.
Disclaimer - Important Notice - Every care has been taken with the preparation of these particulars, but complete accuracy cannot be guaranteed. If there is any point which is of particular interest to you, please obtain professional confirmation. Alternatively, we will be pleased to check the information for you. These particulars do not constitute a contract or part of a contract. All measurements quoted are approximate. Photographs are reproduced for general information and it cannot be inferred that any item shown is included in the sale.
The inviting lounge area is flooded with natural light, offering a delightful space to relax and unwind. The open plan kitchen and dining area provide a perfect space for family meals and entertaining guests. The well-appointed kitchen boasts modern fittings and ample storage, making cooking a pleasure.
The ground floor also features a convenient downstairs cloakroom providing ease of access for guests.
As you venture upstairs, you'll find three generously sized bedrooms, each designed with comfort and tranquility in mind. The master bedroom is a peaceful sanctuary, complete with an en-suite shower room, ensuring privacy and convenience. The remaining bedrooms are perfect for children, guests or as a home office, providing versatile living solutions to suit your needs.
The property boasts a beautiful landscaped rear garden. With attention to detail, you'll find a peaceful oasis to escape to after a long day. Whether you're hosting a barbecue with friends or simply enjoying a morning coffee, the garden offers a perfect space to relax. The convenient driveway provides off-road parking, ensuring your vehicles are secure and easily accessible
One of the standout features of this property is the scenic canal side views to the front, a constant reminder of the serene surroundings you'll call your own.
Situated in a sought-after village location, this home offers convenient access to all local amenities, including shops, schools and recreational facilities. With major road links nearby, exploring the surrounding areas or commuting to work has never been easier.
Don't miss the opportunity to make this stunning property your own. Contact us today, quoting reference #MK09, to arrange a viewing and experience village living in Sandbach.
Disclaimer - Important Notice - Every care has been taken with the preparation of these particulars, but complete accuracy cannot be guaranteed. If there is any point which is of particular interest to you, please obtain professional confirmation. Alternatively, we will be pleased to check the information for you. These particulars do not constitute a contract or part of a contract. All measurements quoted are approximate. Photographs are reproduced for general information and it cannot be inferred that any item shown is included in the sale.
Interested in this property?
Council tax
First listed
3 weeks agoEnergy Performance Certificate
Cheshire, CW11
Marketed by
The Avenue Estate Agent - Birmingham 59-61 Charlot St Pauls Square Birmingham, West Midlands B3 1PXPlacebuzz mortgage repayment calculator
Monthly repayment
The Est. Mortgage is for a 25 years repayment mortgage based on a 10% deposit and a 5.5% annual interest. It is only intended as a guide. Make sure you obtain accurate figures from your lender before committing to any mortgage. Your home may be repossessed if you do not keep up repayments on a mortgage.
Cheshire, CW11 - Streetview
DISCLAIMER: Property descriptions and related information displayed on this page are marketing materials provided by The Avenue Estate Agent - Birmingham. Placebuzz does not warrant or accept any responsibility for the accuracy or completeness of the property descriptions or related information provided here and they do not constitute property particulars. Please contact The Avenue Estate Agent - Birmingham for full details and further information.




