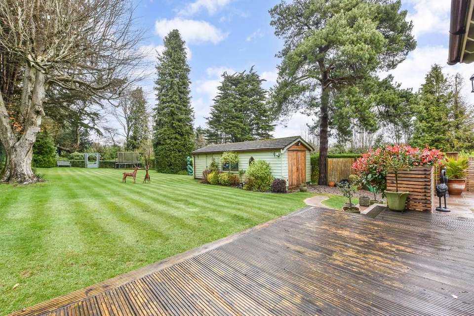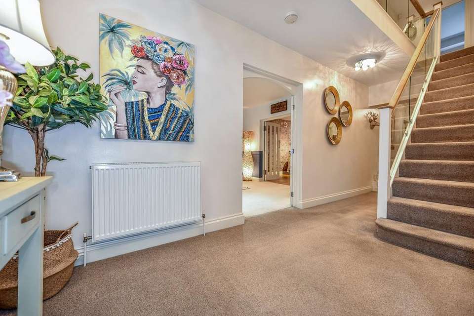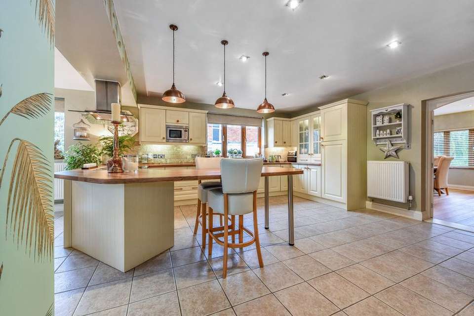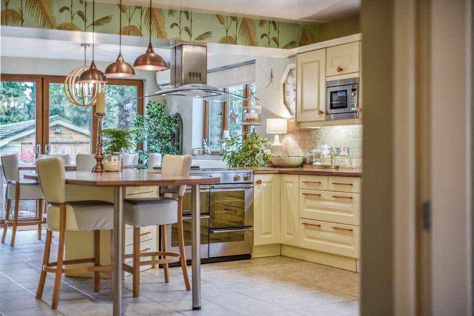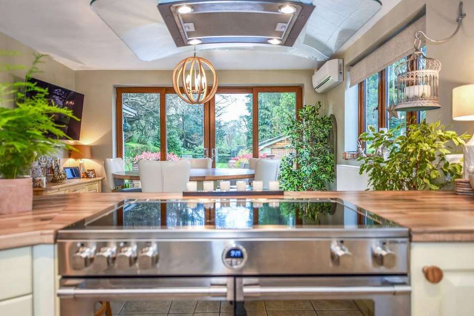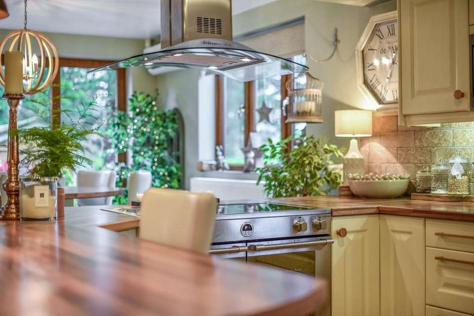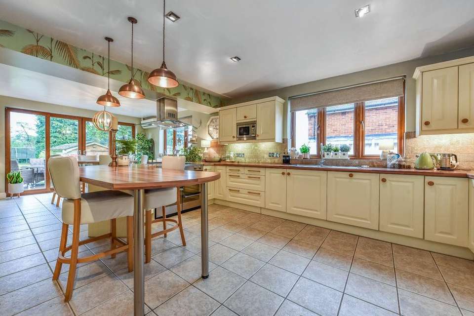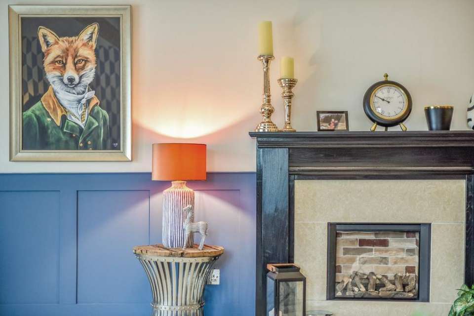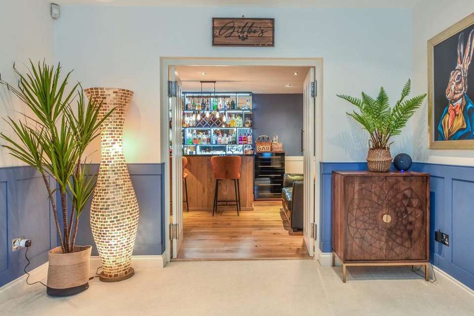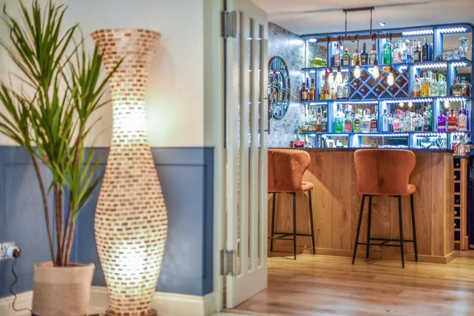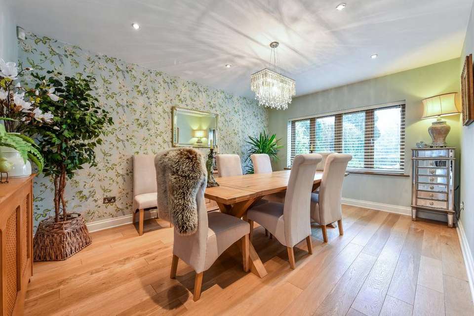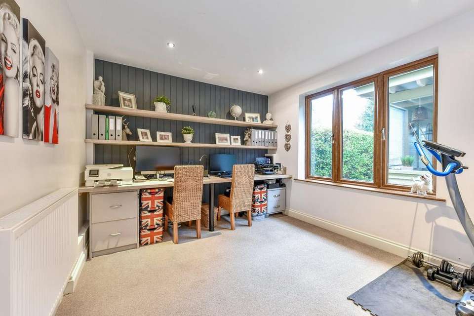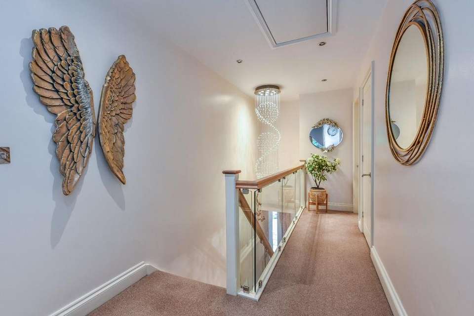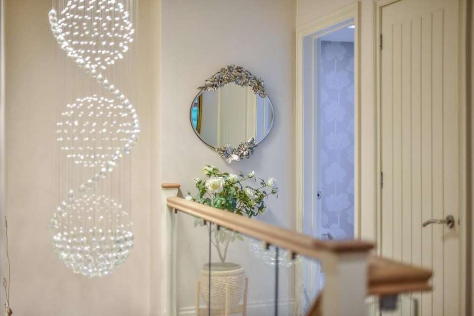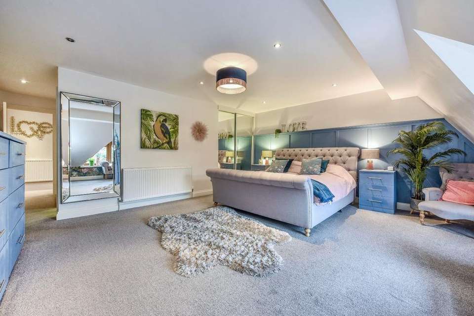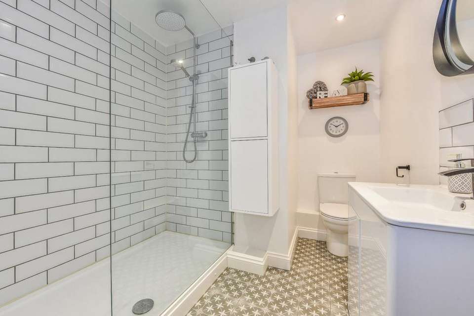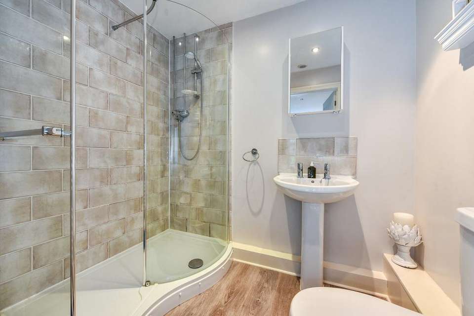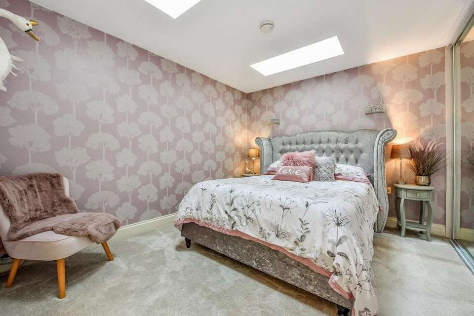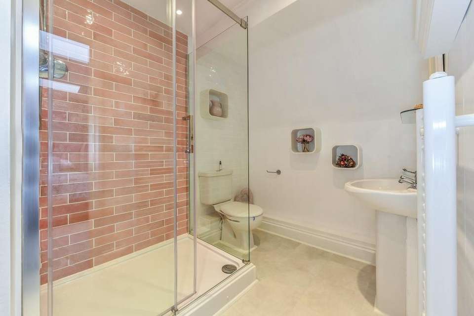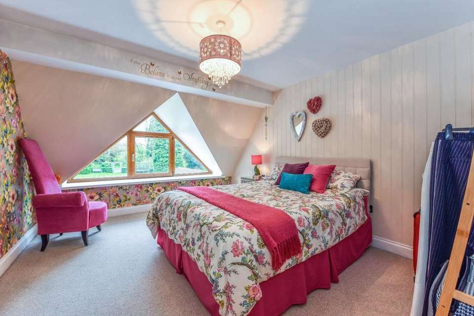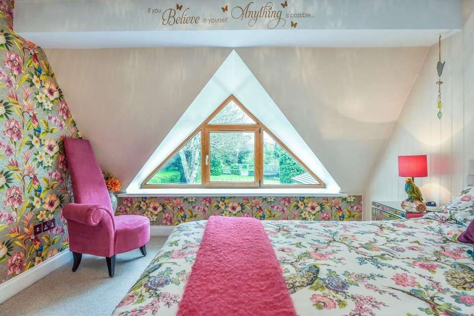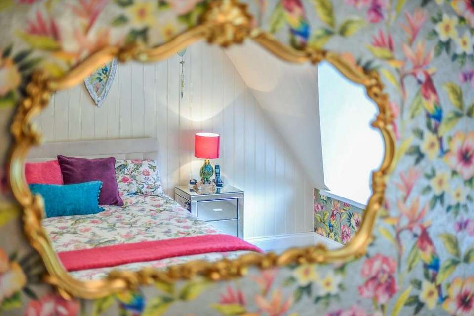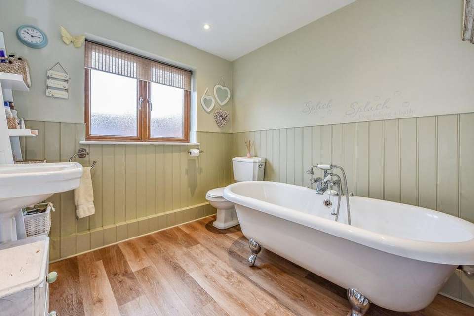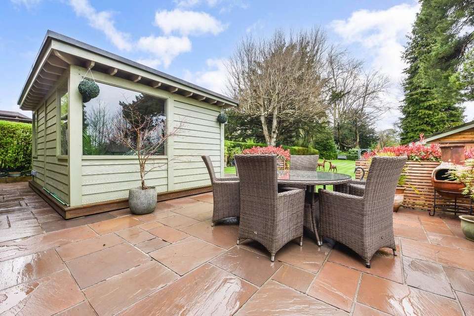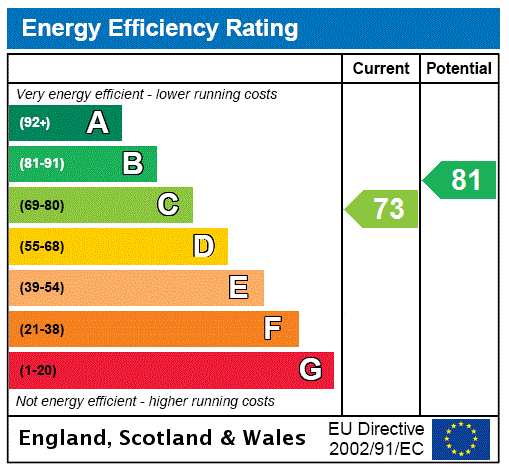5 bedroom detached house for sale
Waterlooville, Hampshiredetached house
bedrooms
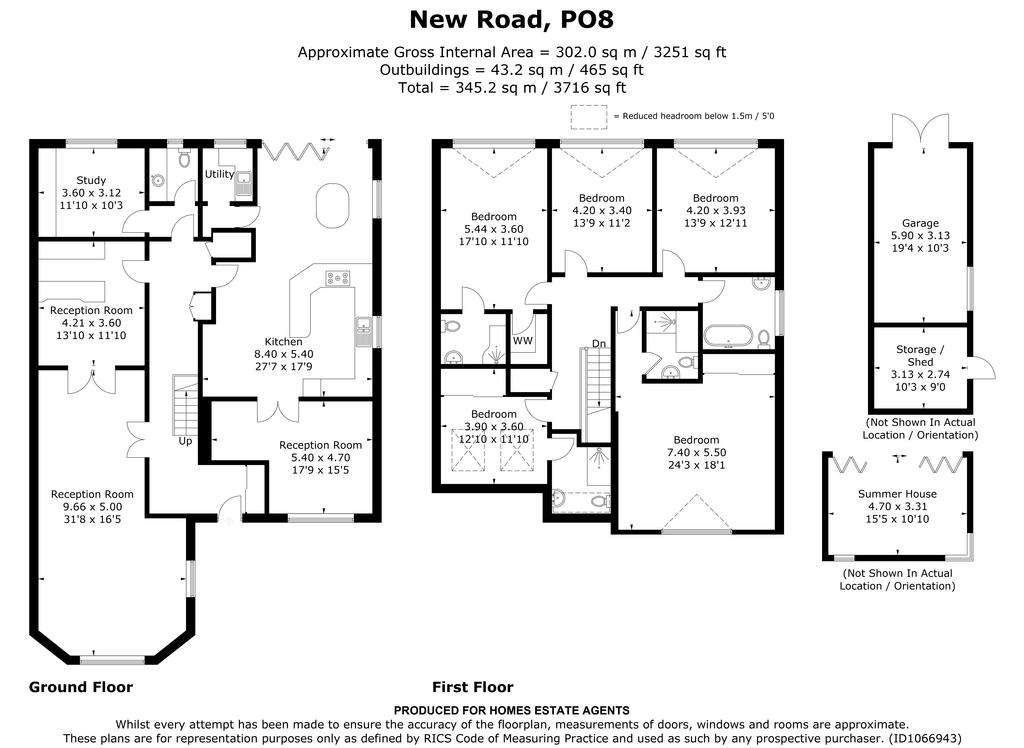
Property photos

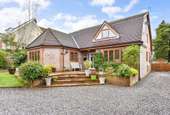


+31
Property description
Occupying a quiet position in a no through road in the village of Lovedean is this very impressive individual detached home that has been comprehensively upgraded by the current owners and offers deceptively spacious accommodation comprising of five bedrooms, three with en-suite shower rooms, family bathroom, four reception rooms and a feature fitted kitchen/breakfast room.
Approached over a generous gravelled driveway allowing parking for several vehicles and steps up to a front veranda and front door into the central hallway which immediately reflects the immaculate presentation offered. From the hallway step into a generous 31ft sitting room with double doors through to a snug/bar with an impressive bar area for entertaining and leads back through the hallway to the feature kitchen/breakfast room that extends to 27ft where friends and family will gather. Glazed doors lead out to the private rear garden. Additionally on the ground floor the home affords a dining room, study, utility room and cloakroom WC. On the first floor, the master bedroom sits to the front with fitted wardrobes and an en-suite shower room, bedroom two has an en-suite and walk in wardrobe and bedroom four/guess bedroom also enjoys an en-suite shower room, bedroom three and bedroom five which is currently a fitted-out dressing room are serviced by an impressive family bathroom.
Externally, the front garden is afforded a high degree of privacy by mature hedging and has an area of lawned garden. The aforementioned driveway leads through kissing gates to further secure parking and a garage and store. The rear garden is another feature of this lovely home and backs onto farmland and has an expansive area of lawn with mature beds, borders and hedged boundaries. Behind the breakfast room is a paved patio ideal for alfresco dining, entertaining and relaxation, leads to a pretty summerhouse and a further decked patio area.
Council Tax: East Hampshire District Council – Band G (£3527.39 - 2024/25).
Approached over a generous gravelled driveway allowing parking for several vehicles and steps up to a front veranda and front door into the central hallway which immediately reflects the immaculate presentation offered. From the hallway step into a generous 31ft sitting room with double doors through to a snug/bar with an impressive bar area for entertaining and leads back through the hallway to the feature kitchen/breakfast room that extends to 27ft where friends and family will gather. Glazed doors lead out to the private rear garden. Additionally on the ground floor the home affords a dining room, study, utility room and cloakroom WC. On the first floor, the master bedroom sits to the front with fitted wardrobes and an en-suite shower room, bedroom two has an en-suite and walk in wardrobe and bedroom four/guess bedroom also enjoys an en-suite shower room, bedroom three and bedroom five which is currently a fitted-out dressing room are serviced by an impressive family bathroom.
Externally, the front garden is afforded a high degree of privacy by mature hedging and has an area of lawned garden. The aforementioned driveway leads through kissing gates to further secure parking and a garage and store. The rear garden is another feature of this lovely home and backs onto farmland and has an expansive area of lawn with mature beds, borders and hedged boundaries. Behind the breakfast room is a paved patio ideal for alfresco dining, entertaining and relaxation, leads to a pretty summerhouse and a further decked patio area.
Council Tax: East Hampshire District Council – Band G (£3527.39 - 2024/25).
Interested in this property?
Council tax
First listed
Over a month agoEnergy Performance Certificate
Waterlooville, Hampshire
Marketed by
Homes Estate Agents - Petersfield 18 College Street Petersfield GU31 4ADPlacebuzz mortgage repayment calculator
Monthly repayment
The Est. Mortgage is for a 25 years repayment mortgage based on a 10% deposit and a 5.5% annual interest. It is only intended as a guide. Make sure you obtain accurate figures from your lender before committing to any mortgage. Your home may be repossessed if you do not keep up repayments on a mortgage.
Waterlooville, Hampshire - Streetview
DISCLAIMER: Property descriptions and related information displayed on this page are marketing materials provided by Homes Estate Agents - Petersfield. Placebuzz does not warrant or accept any responsibility for the accuracy or completeness of the property descriptions or related information provided here and they do not constitute property particulars. Please contact Homes Estate Agents - Petersfield for full details and further information.





