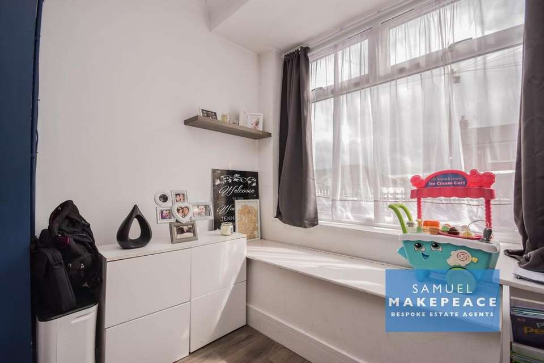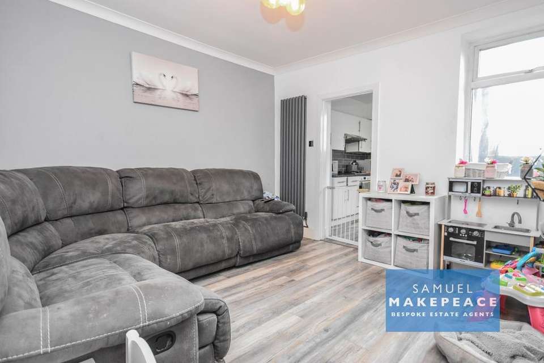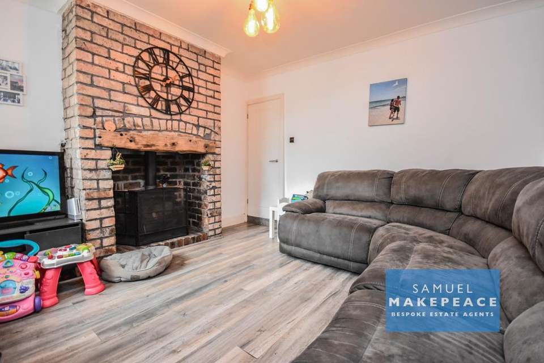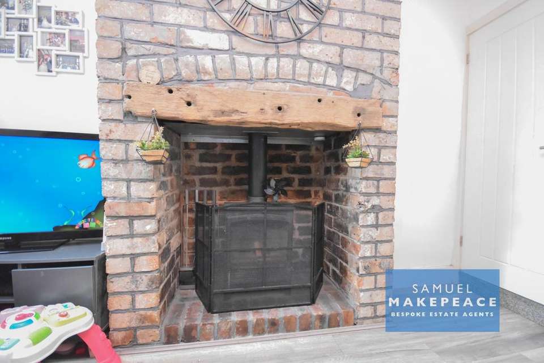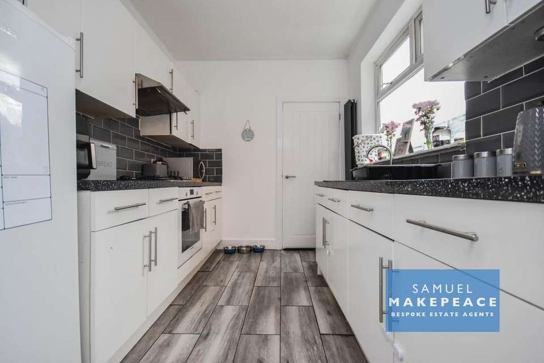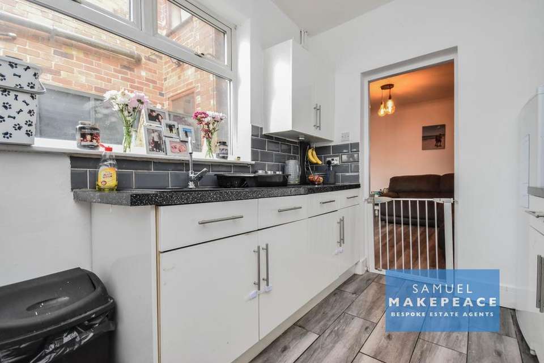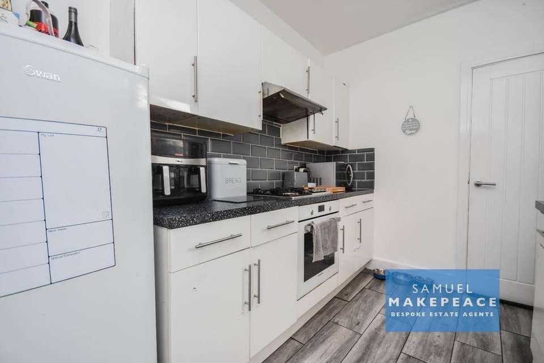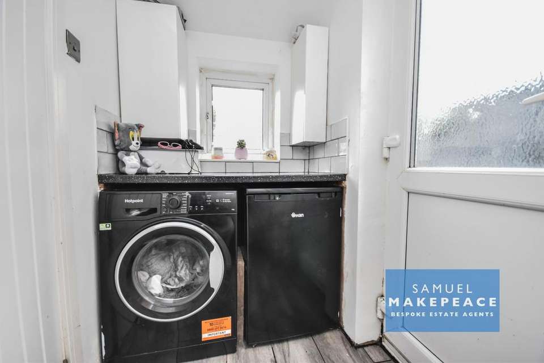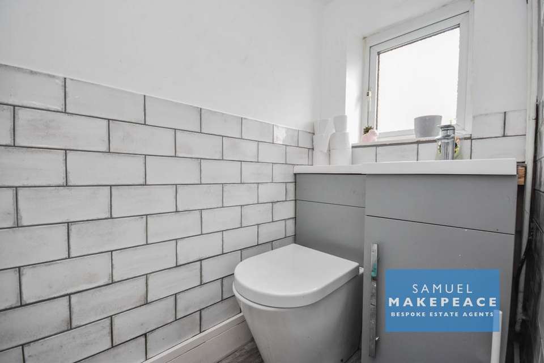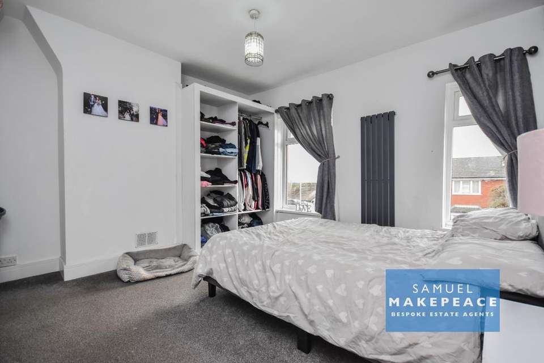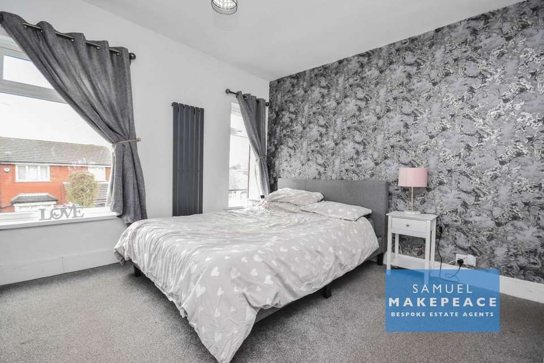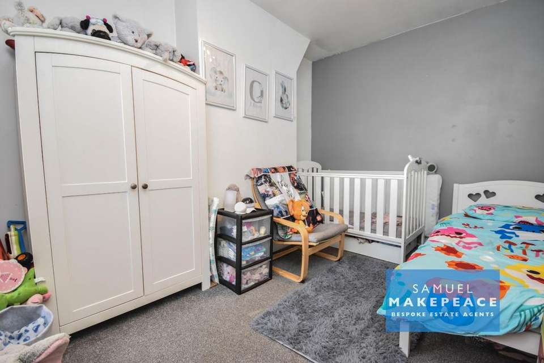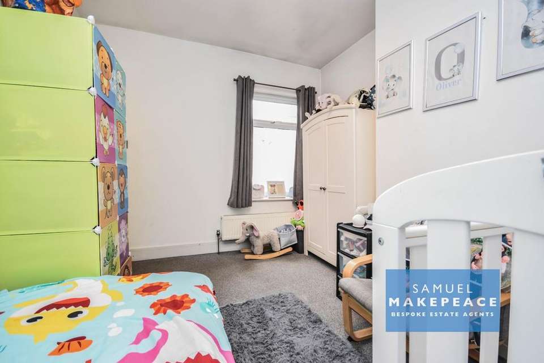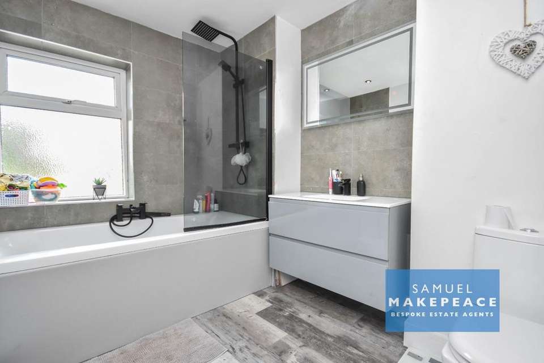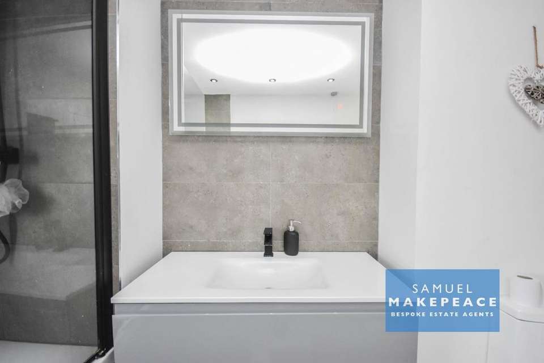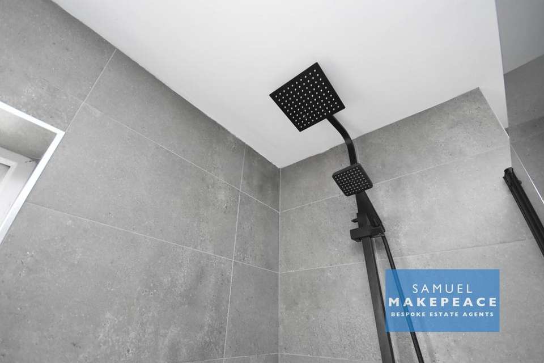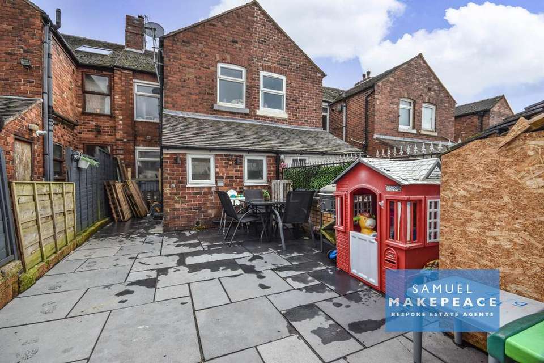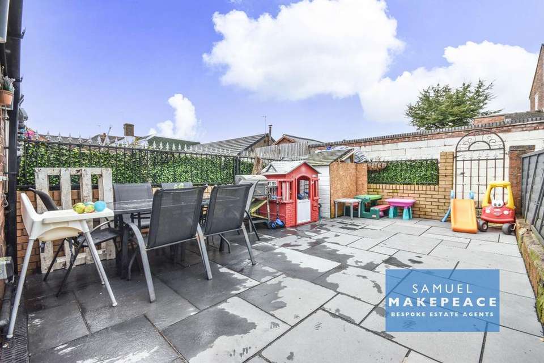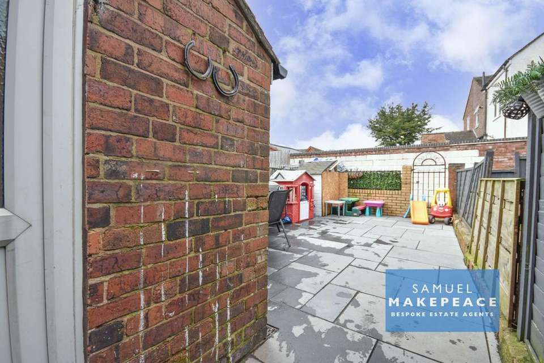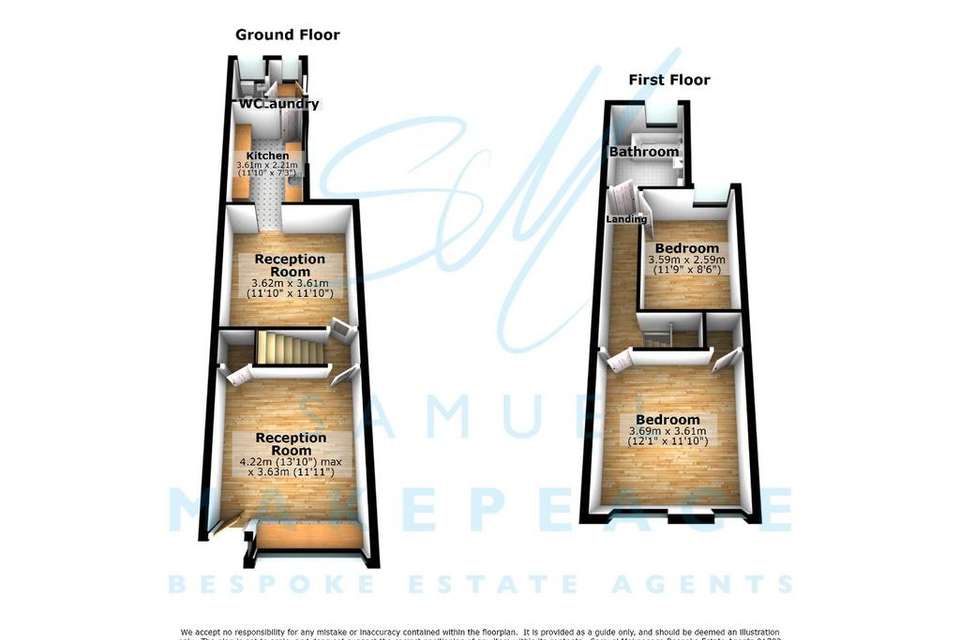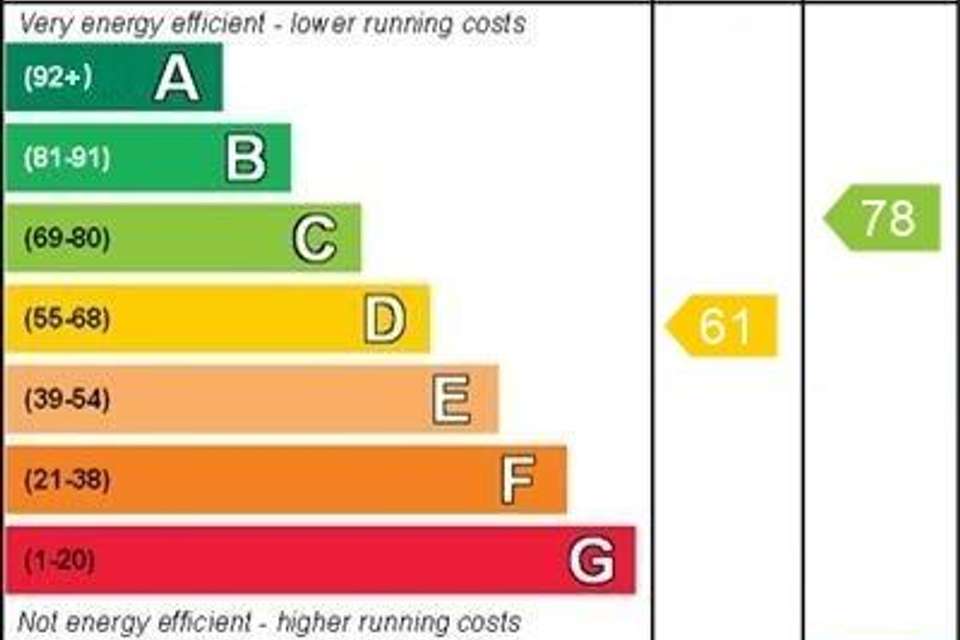2 bedroom terraced house for sale
Long Lane, Stoke-On-Trent ST7terraced house
bedrooms
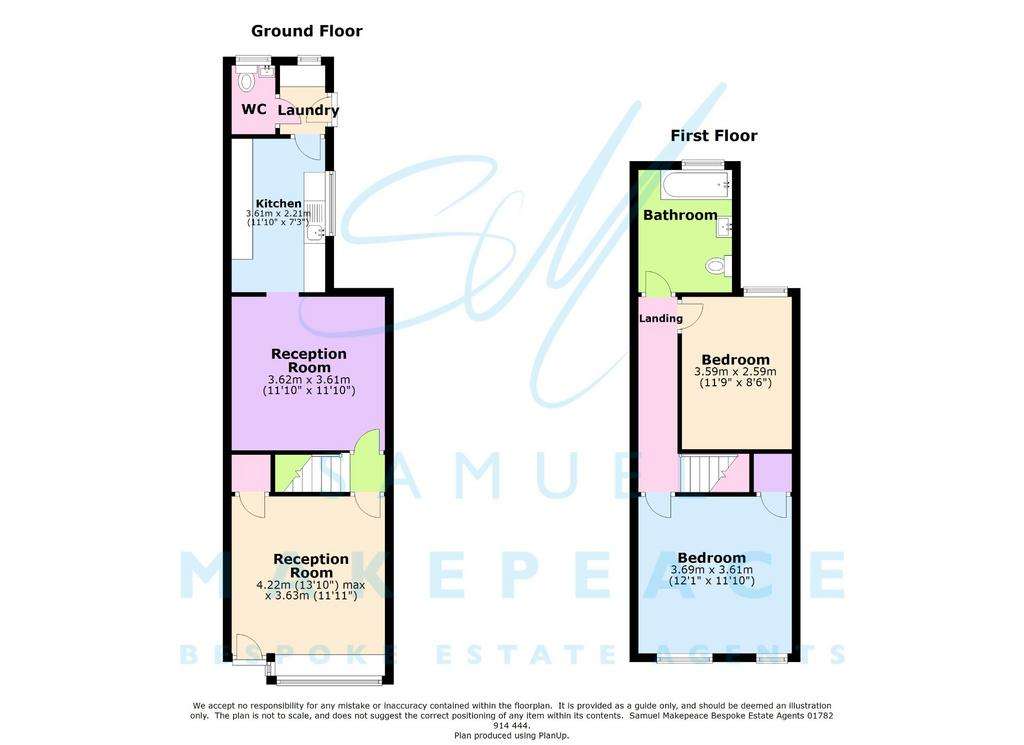
Property photos

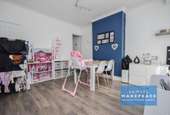
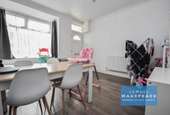
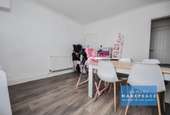
+22
Property description
YOUR 'LONG' JOURNEY IS OVER, PUT YOUR FEET UP IN THIS GEM OF A PROPERTY, in the highly sought after area of HARRISEAHEAD! Step inside and you are greeted by a SOPHISTICATED DINING ROOM, with plenty of storage space and a WINDOW SEAT. Into the LOVELY LIVING ROOM, there is plenty of light and boasting a gorgeous brick fireplace with a log burner, ideal for the colder days. The MODERN FITTED KITCHEN, hosts ample storage space and sleek countertops, further to the ground floor is completed with a LAUNDRY AREA with plenty of work surface space and a WC. Up the stairs and you will find TWO GREAT SIZED BEDROOMS the MAIN bedroom has BUILT IN STORAGE. Finally the FAMILY BATHROOM, part tiled with a shower over the bath and gorgeously presented! Externally, there is a PRIVATE ENCLOSED REAR COURTYARD, with rear access. To the front there is a SMALL FORECOURT. Location wise the property is situated near Thursfield school and local shops. This property is ideal for first-time buyers as a step onto the property market! CONTACT SAMUEL MAKEPEACE TODAY!
ROOM DETAILS
GROUND FLOOR
INTERIOR
Reception Room OneDouble glazed window and composite door to the front aspect, laminate wood flooring, cupboard and radiator. Reception Room TwoDouble glazed window rear aspect, laminate wood flooring, fireplace with log burner and radiator. KitchenDouble glazed window to front aspect, range of fitted kitchen cupboards, worksurfaces, tiled splashbacks, cooker, fitted sink and drainer, space for fridge freezer, laminate wood flooring, radiator.LaundryDouble glazed window to the rear aspect, door to the rear garden, work surfaces and spaces for washing machine and dryer, laminate wood flooring and radiator.WCDouble glazed window to the rear aspect, low level wc and vanity with hand wash basin, laminate wood flooring.
FIRST FLOOR
Bedroom OneDouble glazed window overlooking front aspect, cupboard and radiator.Bedroom TwoDouble glazed window overlooking rear aspect and radiator.BathroomDouble glazed window to rear, laminate wood flooring, part tiled walls, bath with shower over, LLWC, hand wash basin with vanity, towel warming radiator.
EXTERIOR
Front Gated paved forecourtRearEnclosed paved courtyard.
ROOM DETAILS
GROUND FLOOR
INTERIOR
Reception Room OneDouble glazed window and composite door to the front aspect, laminate wood flooring, cupboard and radiator. Reception Room TwoDouble glazed window rear aspect, laminate wood flooring, fireplace with log burner and radiator. KitchenDouble glazed window to front aspect, range of fitted kitchen cupboards, worksurfaces, tiled splashbacks, cooker, fitted sink and drainer, space for fridge freezer, laminate wood flooring, radiator.LaundryDouble glazed window to the rear aspect, door to the rear garden, work surfaces and spaces for washing machine and dryer, laminate wood flooring and radiator.WCDouble glazed window to the rear aspect, low level wc and vanity with hand wash basin, laminate wood flooring.
FIRST FLOOR
Bedroom OneDouble glazed window overlooking front aspect, cupboard and radiator.Bedroom TwoDouble glazed window overlooking rear aspect and radiator.BathroomDouble glazed window to rear, laminate wood flooring, part tiled walls, bath with shower over, LLWC, hand wash basin with vanity, towel warming radiator.
EXTERIOR
Front Gated paved forecourtRearEnclosed paved courtyard.
Interested in this property?
Council tax
First listed
Over a month agoEnergy Performance Certificate
Long Lane, Stoke-On-Trent ST7
Marketed by
Samuel Makepeace Bespoke Estate Agents - Kidsgrove 14 Heathcote Street, Kidsgrove, Stoke-on-Trent ST7 4AAPlacebuzz mortgage repayment calculator
Monthly repayment
The Est. Mortgage is for a 25 years repayment mortgage based on a 10% deposit and a 5.5% annual interest. It is only intended as a guide. Make sure you obtain accurate figures from your lender before committing to any mortgage. Your home may be repossessed if you do not keep up repayments on a mortgage.
Long Lane, Stoke-On-Trent ST7 - Streetview
DISCLAIMER: Property descriptions and related information displayed on this page are marketing materials provided by Samuel Makepeace Bespoke Estate Agents - Kidsgrove. Placebuzz does not warrant or accept any responsibility for the accuracy or completeness of the property descriptions or related information provided here and they do not constitute property particulars. Please contact Samuel Makepeace Bespoke Estate Agents - Kidsgrove for full details and further information.





