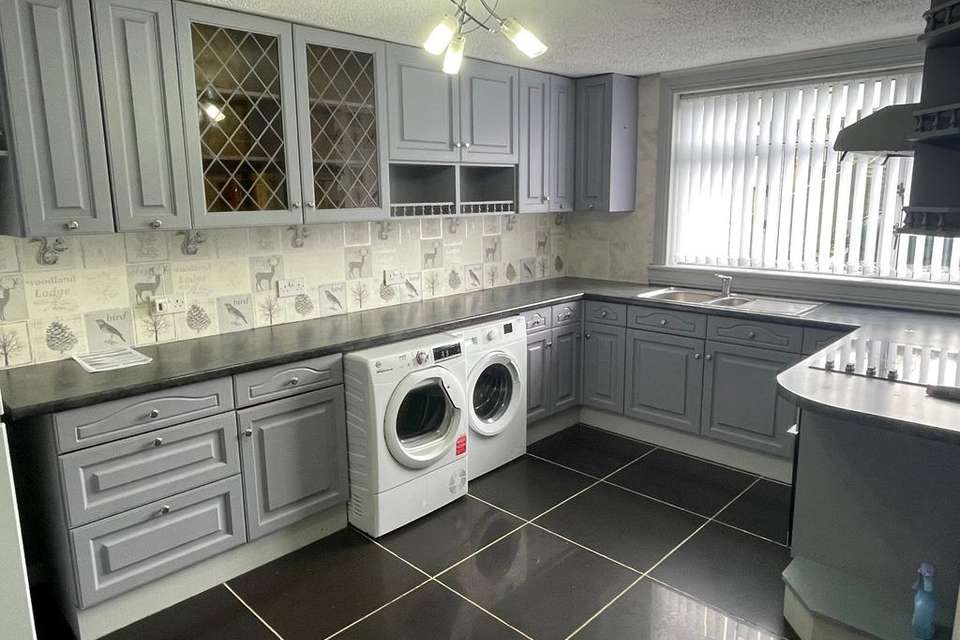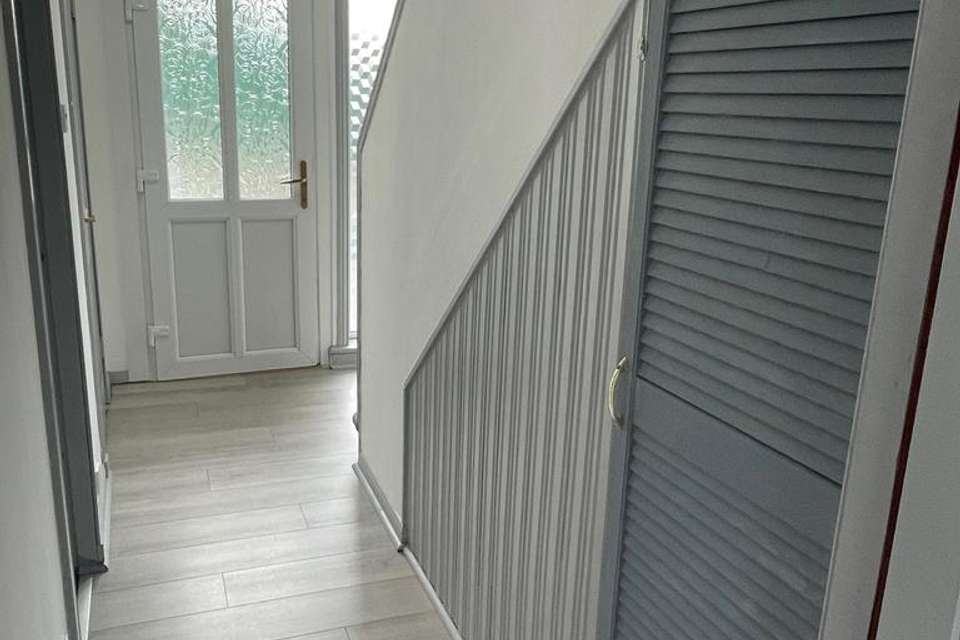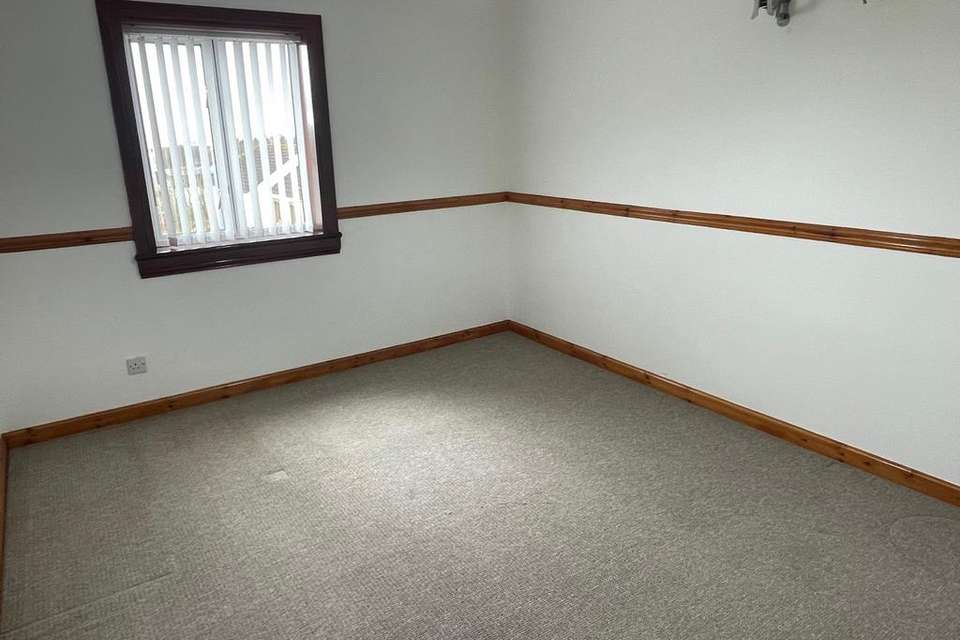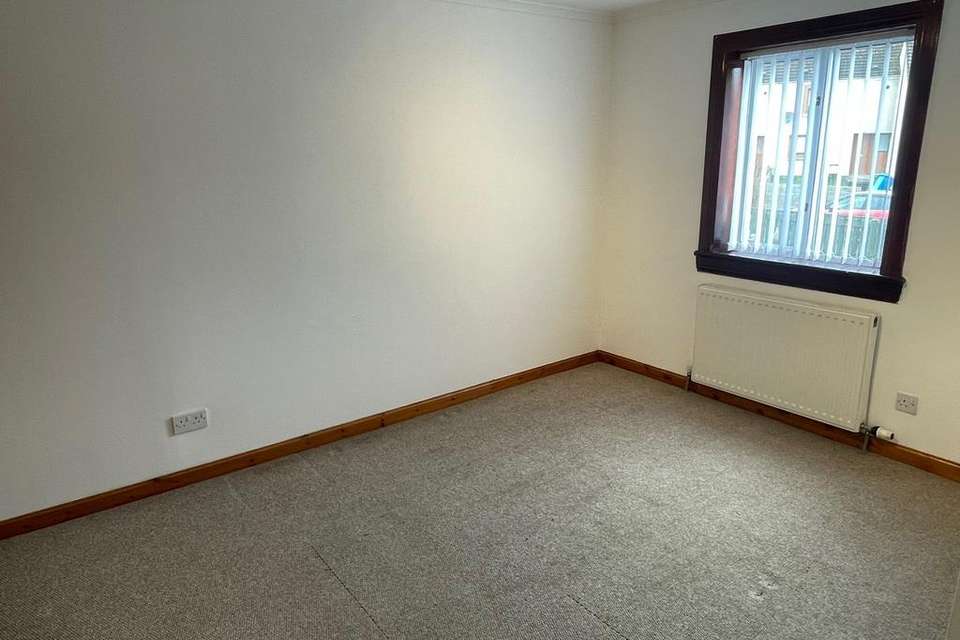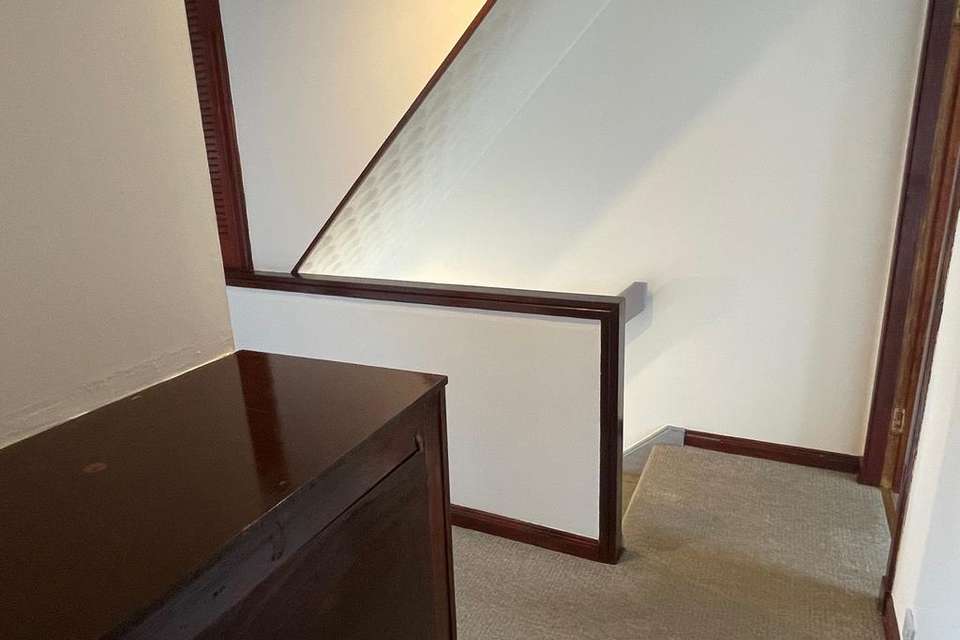3 bedroom link-detached house for sale
Coul Park, Alness IV17detached house
bedrooms
Property photos
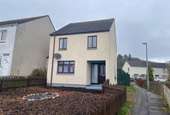

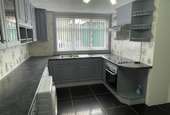

+12
Property description
Located in the popular residential area of Coul Park is this link detached property that is within a 10 minute walk to the Town Centre which has a variety of shops including a Co-op supermarket, hardware stores, optician, dentists and other amenities including library, Primary and Secondary Schools, Churches, Golf Course and Leisure Centre.
The accommodation consists of lounge, hall, kitchen/diner, bathroom and three double bedrooms.
The property has enclosed front and rear gardens and benefits from oil central heating.
Alness provides easy access to the A9 for travelling North or South on the North Coast 500 scenic drive around the North Highlands. The Highland Capital, Inverness, is approx. 21 miles to the South where all major transport links can be found.
EPC—Band E (48). Council tax band—A.
Entry to the property is through the UPVC front door which opens into the:-
LOUNGE
17’11” at longest point x 14’8” at widest point (5.48m x 4.47m) approx.
South facing room with window to the front of the property. Feature archway by the front door. Wall lights. Radiator. Carpeted.
HALL
Under stairs storage cupboard housing oil boiler and electric meter and fuse box. Storage cupboard. Radiator. Rear door out.
KITCHEN/DINER
13’10” x 11’3” at widest point (4.23m x 3.44m) approx.
Fitted wall and base units. Fitted electric oven, ceramic hob and extractor hood. Double drain sink unit. Tiled floor. Radiator. Window to the rear of the property.
LANDING
Two storage cupboards. Loft access hatch. Carpeted.
BEDROOM ONE
12’ x 10’1” (3.66m x 3.07m) approx.
Double bedroom with window to the front of the property. Radiator. Carpeted.
BEDROOM TWO
15’3” x 8’8” at widest point (4.66m x 2.66m) approx.
Double bedroom with window to the front of the property. Built in double wardrobe. Laminate flooring. Radiator.
BEDROOM THREE
12’5” x 11’6” (3.78m x 3.50m) approx.
Double bedroom with window to the rear of the property. Two built in double wardrobes. Radiator. Carpeted.
BATHROOM
6’2” x 6’1” (1.90m x 1.87m) approx.
White bathroom suite with shower over the bath and shower screen. Wet walled. Radiator. Window to the rear of the property.
FRONT GARDEN
Enclosed by a fence and laid to bark.
REAR GARDEN
Fully enclosed with garden shed. Laid to concrete and gravel.
PRICE
Offers in the region of £120,000
ENTRY
Any entry date will be considered.
COUNCIL TAX
Currently a band A.
VIEWING
By arrangement with the selling agents only.
The accommodation consists of lounge, hall, kitchen/diner, bathroom and three double bedrooms.
The property has enclosed front and rear gardens and benefits from oil central heating.
Alness provides easy access to the A9 for travelling North or South on the North Coast 500 scenic drive around the North Highlands. The Highland Capital, Inverness, is approx. 21 miles to the South where all major transport links can be found.
EPC—Band E (48). Council tax band—A.
Entry to the property is through the UPVC front door which opens into the:-
LOUNGE
17’11” at longest point x 14’8” at widest point (5.48m x 4.47m) approx.
South facing room with window to the front of the property. Feature archway by the front door. Wall lights. Radiator. Carpeted.
HALL
Under stairs storage cupboard housing oil boiler and electric meter and fuse box. Storage cupboard. Radiator. Rear door out.
KITCHEN/DINER
13’10” x 11’3” at widest point (4.23m x 3.44m) approx.
Fitted wall and base units. Fitted electric oven, ceramic hob and extractor hood. Double drain sink unit. Tiled floor. Radiator. Window to the rear of the property.
LANDING
Two storage cupboards. Loft access hatch. Carpeted.
BEDROOM ONE
12’ x 10’1” (3.66m x 3.07m) approx.
Double bedroom with window to the front of the property. Radiator. Carpeted.
BEDROOM TWO
15’3” x 8’8” at widest point (4.66m x 2.66m) approx.
Double bedroom with window to the front of the property. Built in double wardrobe. Laminate flooring. Radiator.
BEDROOM THREE
12’5” x 11’6” (3.78m x 3.50m) approx.
Double bedroom with window to the rear of the property. Two built in double wardrobes. Radiator. Carpeted.
BATHROOM
6’2” x 6’1” (1.90m x 1.87m) approx.
White bathroom suite with shower over the bath and shower screen. Wet walled. Radiator. Window to the rear of the property.
FRONT GARDEN
Enclosed by a fence and laid to bark.
REAR GARDEN
Fully enclosed with garden shed. Laid to concrete and gravel.
PRICE
Offers in the region of £120,000
ENTRY
Any entry date will be considered.
COUNCIL TAX
Currently a band A.
VIEWING
By arrangement with the selling agents only.
Interested in this property?
Council tax
First listed
3 weeks agoCoul Park, Alness IV17
Marketed by
Hannah Homes Estate & Letting Agents - Alness 16a High Street Alness, Ross-shire IV17 0PSPlacebuzz mortgage repayment calculator
Monthly repayment
The Est. Mortgage is for a 25 years repayment mortgage based on a 10% deposit and a 5.5% annual interest. It is only intended as a guide. Make sure you obtain accurate figures from your lender before committing to any mortgage. Your home may be repossessed if you do not keep up repayments on a mortgage.
Coul Park, Alness IV17 - Streetview
DISCLAIMER: Property descriptions and related information displayed on this page are marketing materials provided by Hannah Homes Estate & Letting Agents - Alness. Placebuzz does not warrant or accept any responsibility for the accuracy or completeness of the property descriptions or related information provided here and they do not constitute property particulars. Please contact Hannah Homes Estate & Letting Agents - Alness for full details and further information.


