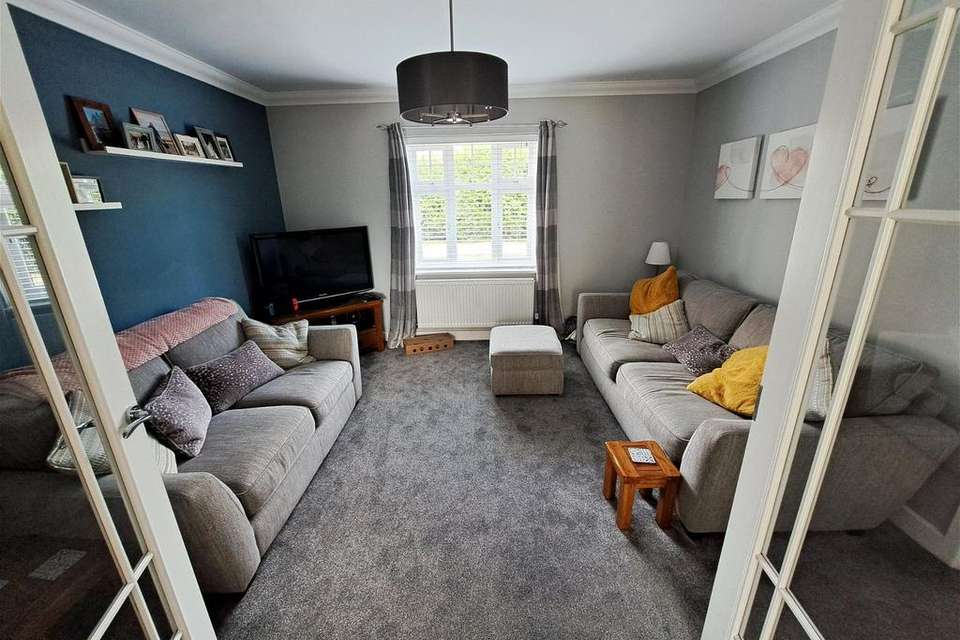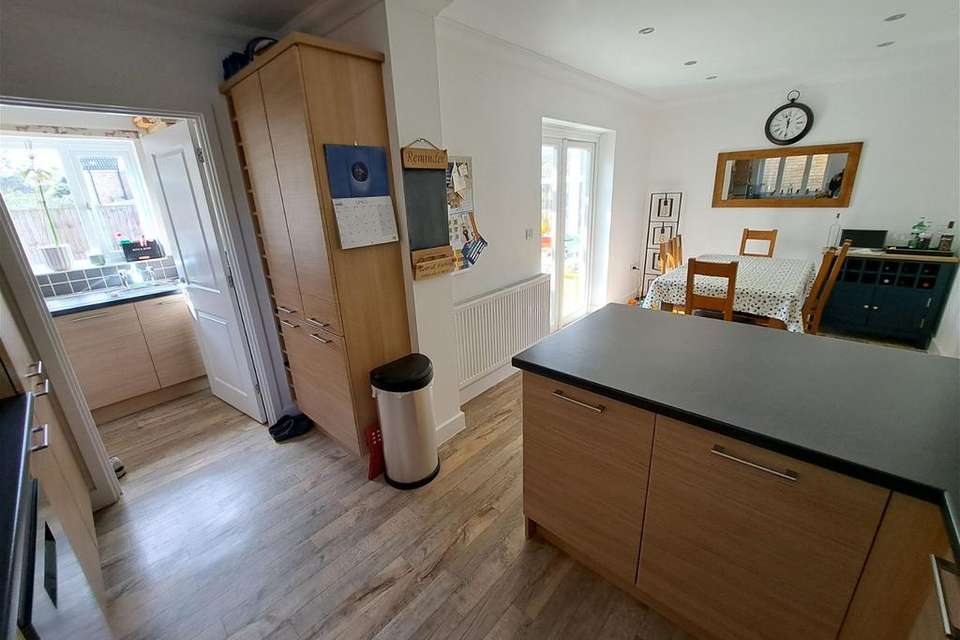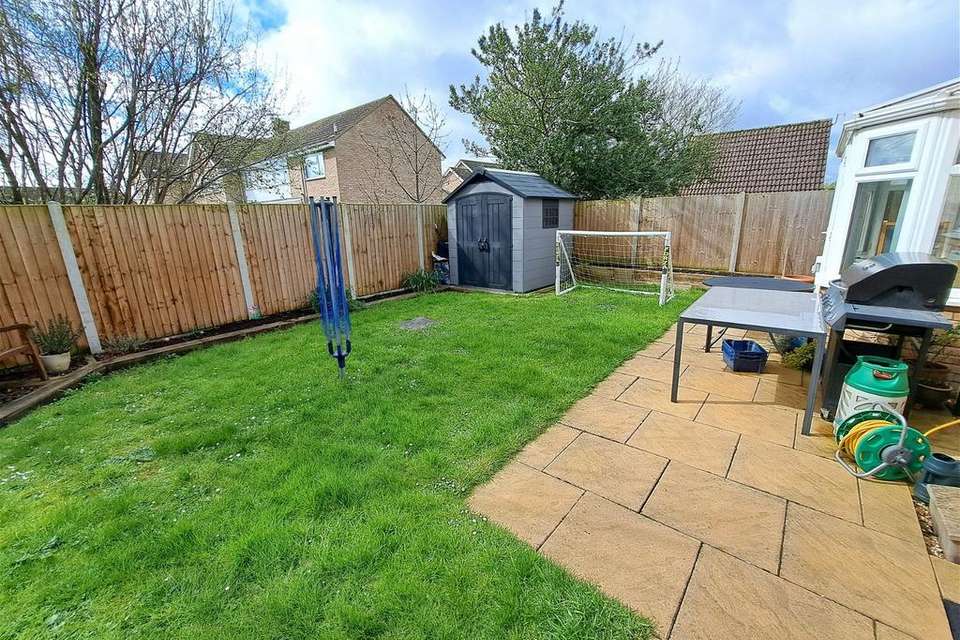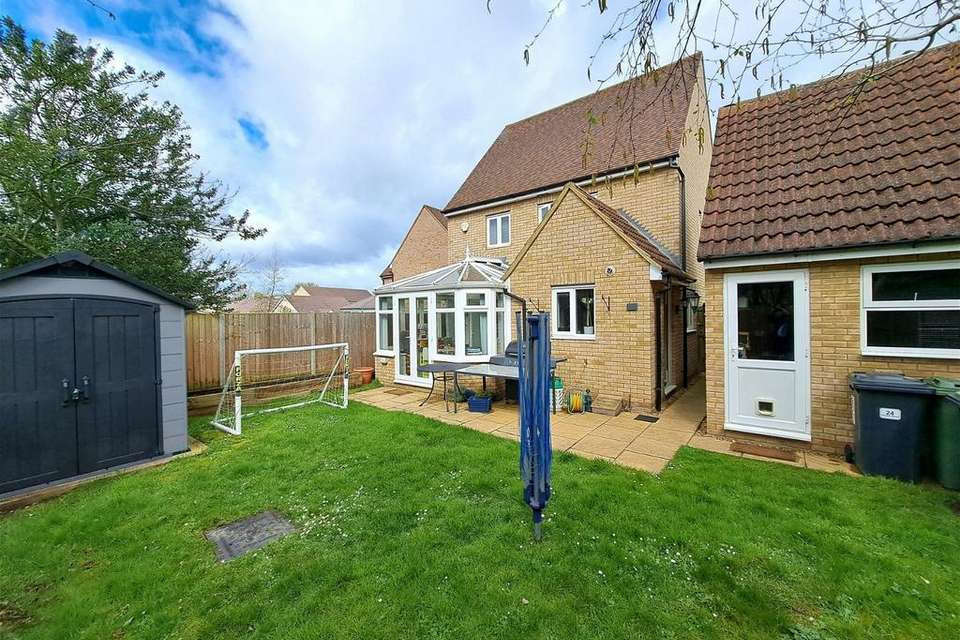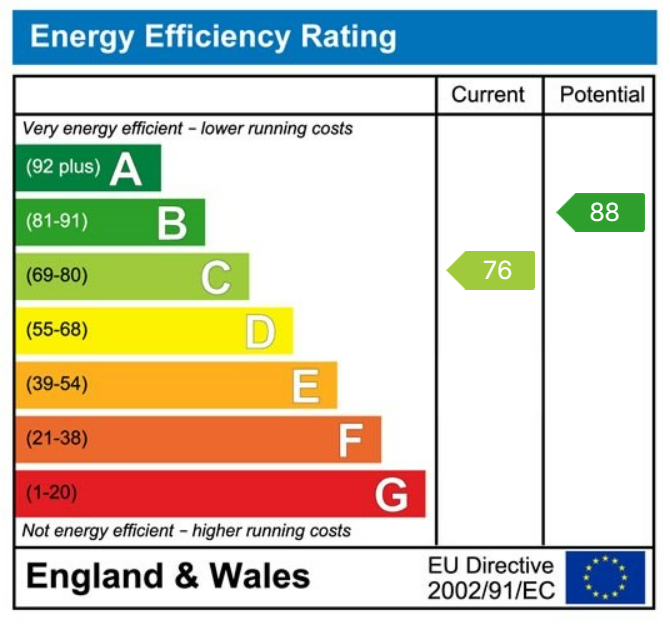3 bedroom detached house for sale
Church Street, Biggleswade SG18detached house
bedrooms
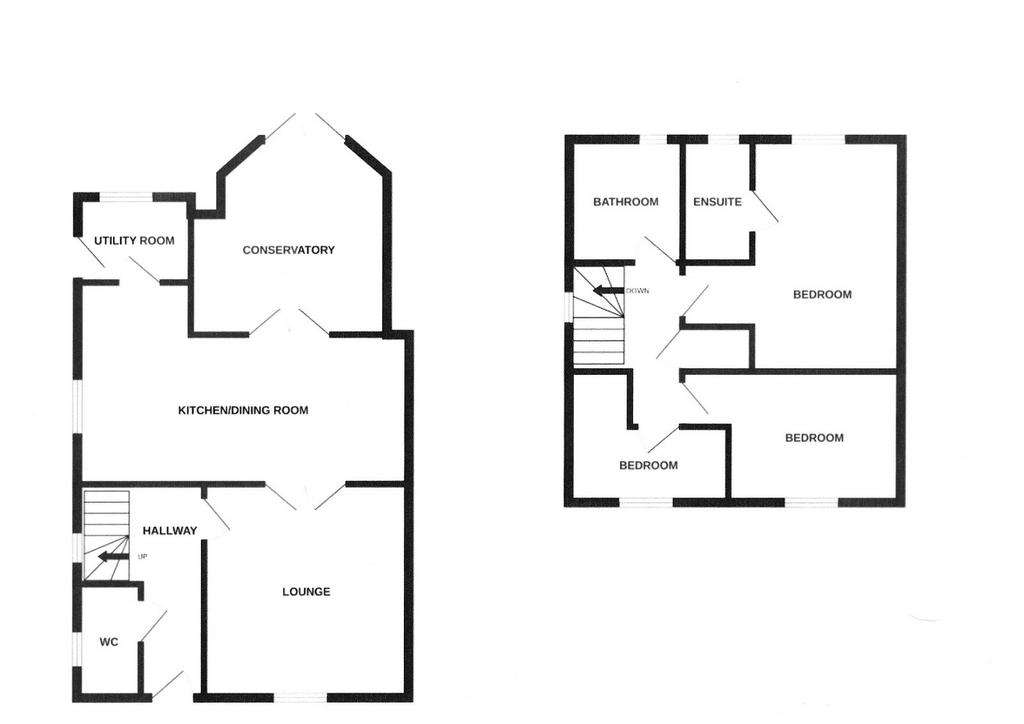
Property photos

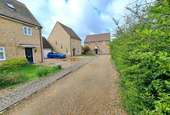


+11
Property description
Set in a cul de sac location sits this well presented modern detached family home. Offered for sale with no forward chain. The property benefits from a good size open plan kitchen / breakfast / dining room, with separate utility room & direct access to the spacious conservatory. The master bedroom has fitted wardrobes & en-suite shower room. Externally there is a south facing garden, single garage with eaves storage & off road parking.Langford boasts two general stores, Post Office, doctors' surgery, pharmacy, pub and Indian Restaurant. Education is provided by Owlets Pre-school, Langford Academy Primary school & the Samuel Whitbread Academy. The centrally located playing field hosts football, cricket, tennis, crown bowls & the annual Summer Fete. Langford is convenient for commuters with easy access to the A1 & M1. The nearby town of Biggleswade has a range of facilities & railway station giving easy access to London.Entrance door with twin glazed panels opening into:Reception HallDog leg staircase rising to the first floor, understairs storage recess, radiator, decorative coving, recessed ceiling lighting, white panel doors off to:CloakroomUpvc double glazed window to the side aspect, fitted two piece suite comprising low level Wc and pedestal wash hand basin, decorative coving, radiator, tiling to splash areas.Sitting Room - 3.89m x 3.76m (12'9" x 12'4")Upvc double glazed window to the front aspect, radiator, decorative coving, radiator, twin glazed doors opening into:Kitchen / Breakfast / Dining Room - 6.2m x 3.48m (20'4" x 11'5" max narrowing to 8'9")Upvc double glazed French doors opening to the conservatory, Upvc double glazed window to the side aspect, fitted range of base and matching eye level units, ample work surface space with tiling to all splash areas, inset 1/12 bowl sink unit, breakfast bar, integral dishwasher and fridge / freezer, built in double oven with 4 ring gas hob and stainless steel extractor over, radiator, decorative coving, recessed ceiling lighting, space for table and chairs, white panel door through to:Utility Room - 2.13m x 1.55m (7'0" x 5'1")Upvc double glazed window to the rear aspect, 1/2 Upvc double glazed door opening to the side, fitted base and eye level units, work surface space, inset single bowl sink unit, cupboard housing gas fired boiler, larder cupboard, loft access, extractor fan, plumbing for washing machine, radiator.Conservatory - 3.78m x 3.45m (12'5" x 11'4" max)Of Upvc and glass construction, French doors opening to the garden, radiator.Galleried First Floor LandingTwin Upvc double glazed windows to the side aspect, airing cupboard, loft access, decorative coving, recessed ceiling lighting, white panel doors off to all rooms.Bedroom - 3.45m x 2.67m (11'4" excluding wardrobes x 8'9" min)Upvc double glazed window to the rear aspect, radiator, built in wardrobes with drawers under, white panel door to:En-suite Shower RoomUpvc double glazed window to the rear aspect, fitted three piece suite comprising low level Wc, pedestal wash hand basin and enclosed tiled shower cubicle, heated towel rail, recessed ceiling lighting, extractor fan, tiling to splash areas.Bedroom - 3.15m x 2.44m (10'4" x 8'0")Upvc double glazed window to the front aspect, radiator, decorative coving.Bedroom - 2.92m x 2.06m (9'7" x 6'9" max narrowing to 4'7")Upvc double glazed window to the front aspect, radiator, decorative coving.Family BathroomUpvc double glazed window to the rear aspect, fitted three piece suite comprising low level Wc, pedestal wash hand basin and bath with fitted shower attachment, tiling to all splash areas, radiator, extractor fan, recessed ceiling lighting.Rear GardenLarge patio area leading to lawn with raised borders, gated access to the front, hardstanding for shed, exterior lighting and power, tap, personal door to garage.Front GardenLaid mainly to lawn, pathway to entrance door, gravel driveway to one side providing off road parking and giving access to:Single GarageUp and over door, power and light connected, large boarded eaves storage space.
Council tax
First listed
3 weeks agoEnergy Performance Certificate
Church Street, Biggleswade SG18
Placebuzz mortgage repayment calculator
Monthly repayment
The Est. Mortgage is for a 25 years repayment mortgage based on a 10% deposit and a 5.5% annual interest. It is only intended as a guide. Make sure you obtain accurate figures from your lender before committing to any mortgage. Your home may be repossessed if you do not keep up repayments on a mortgage.
Church Street, Biggleswade SG18 - Streetview
DISCLAIMER: Property descriptions and related information displayed on this page are marketing materials provided by Joshua James Property - Gamlingay. Placebuzz does not warrant or accept any responsibility for the accuracy or completeness of the property descriptions or related information provided here and they do not constitute property particulars. Please contact Joshua James Property - Gamlingay for full details and further information.




