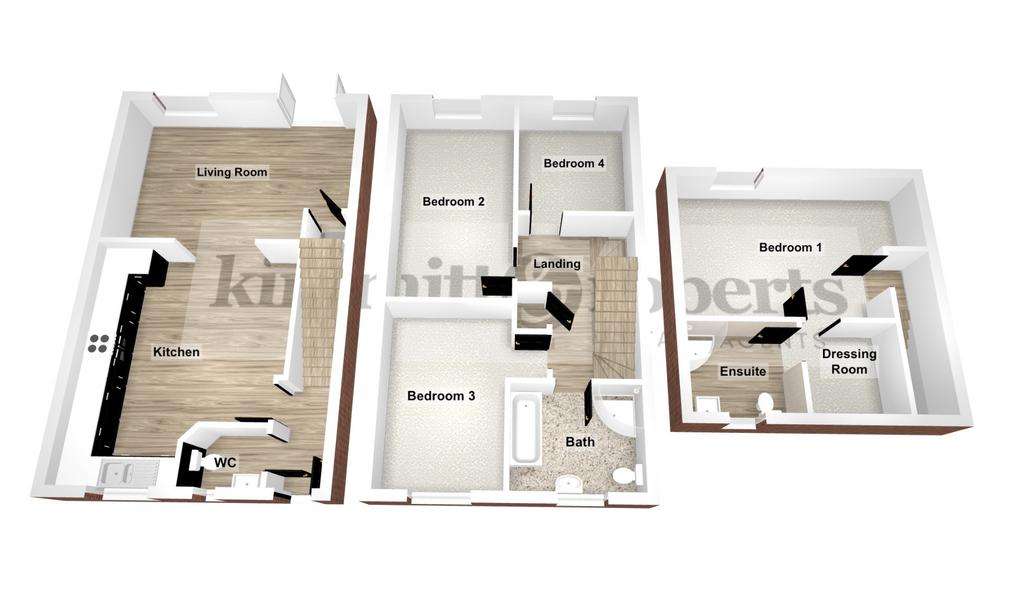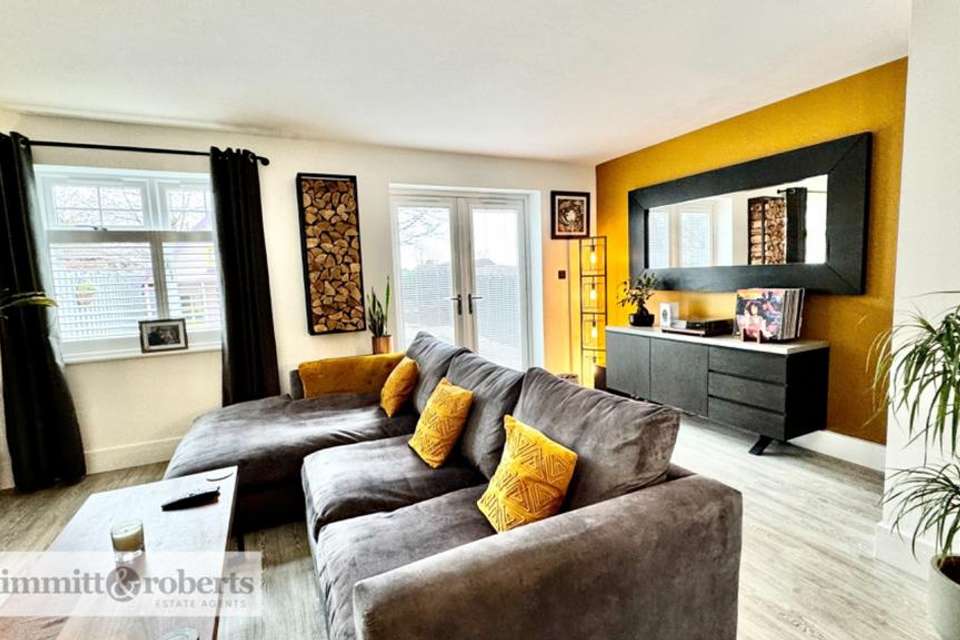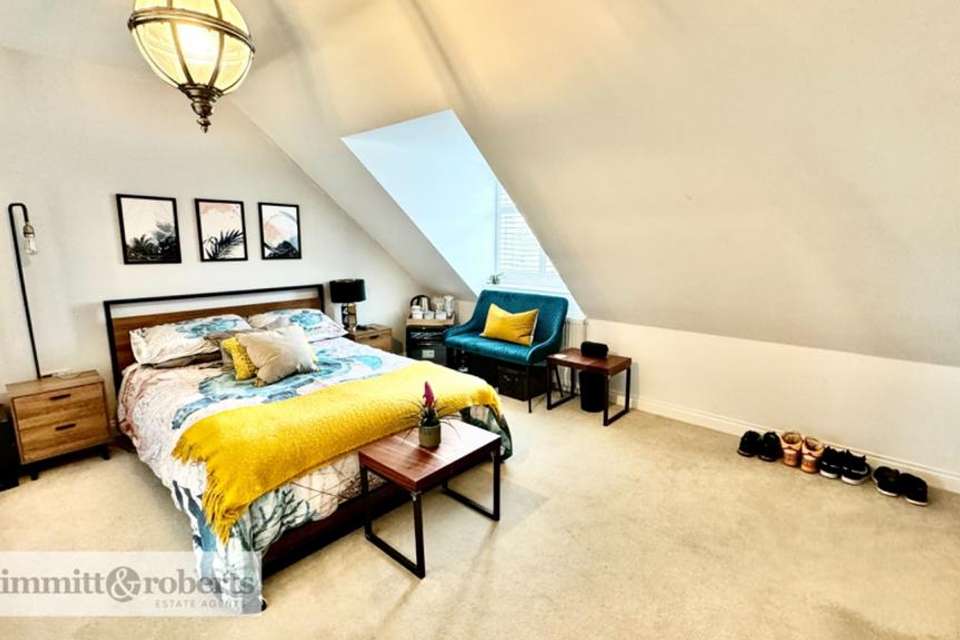4 bedroom detached house for sale
Durham, TS28 5GYdetached house
bedrooms

Property photos




+18
Property description
Welcome to the ultimate dream home where modern elegance meets comfort and style. This stunning 4-bedroom townhouse, nestled in the sought-after location of The Village Green in Wingate, offers the perfect fusion of contemporary design, spacious interiors, and a tranquil setting.
Upon entering this modern detached townhouse, you'll be greeted by an inviting hallway that leads you into the heart of the home. The ground floor boasts an open-plan living area, providing the ideal space for entertaining guests or spending quality time with family. The abundance of natural light filtering through the large windows creates a vibrant and warm atmosphere, making this home truly welcoming.
The stylish kitchen is a culinary haven for any aspiring chef. Fitted with high-quality appliances, ample storage, and sleek worktops, it effortlessly combines functionality with aesthetics. Prepare delicious meals while engaging in conversations with loved ones seated at the breakfast bar.
Convenience is key, and this property understands that. A ground floor WC ensures that guests are catered to, while also adding to the practicality of the home. No detail has been overlooked in the impeccable presentation of this townhouse, leaving you with nothing to do but move in and make it your own.
As you ascend to the top floor, you'll discover the stunning master suite. Boasting its own dressing room and ensuite, it provides the perfect sanctuary to unwind and relax after a long day.
Three additional generously-sized bedrooms are located on the first floor, offering flexibility for a growing family or the ideal space for a home office if needed. Each room is bathed in natural light, creating a serene ambiance throughout. You'll find that there's no shortage of storage solutions throughout this meticulously designed property.
Step outside into the private oasis of the enclosed rear garden. Enjoy spending sunny afternoons hosting barbecues, playing with the kids, or simply soaking up the peaceful atmosphere. The double driveway to the rear of the property provides ample parking space, ensuring the convenience of both residents and guests.
GROUND FLOOREntrance HallWc (1.50m x 1.00m)Kitchen (4.40m x 5.00m)Living Room (3.70m x 5.50m)
FIRST FLOORLandingBedroom 2 (4.70m x 2.70m)Bedroom 3 (4.10m x 2.50m)Bedroom 4 (2.90m x 2.40m)Bathroom (2.30m x 2.80m)
SECOND FLOORBedroom 1 (5.50m x 3.30m)Dressing Room (1.90m x 1.80m)Ensuite (2.40m x 1.90m)
MATERIAL INFORMATIONThe following information should be read and considered by any potential buyers prior to making a transactional decision:
SERVICESWe are advised by the seller that the property has mains provided gas, electricity, water and drainage.
WATER METER - Yes
PARKING ARRANGEMENTS - Driveway
BROADBAND SPEEDThe maximum speed for broadband in this area is shown by imputing the postcode at the following link here >
ELECTRIC CAR CHARGER - No
MOBILE PHONE SIGNALNo known issues at the property
NORTHEAST OF ENGLAND - EX MINING AREAWe operate in an ex-mining area. This property may have been built on or near an ex-mining site. Further information can/will be clarified by the solicitors prior to completion.
The information above has been provided by the seller and has not yet been verified at this point of producing this material. There may be more information related to the sale of this property that can be made available to any potential buyer.
Upon entering this modern detached townhouse, you'll be greeted by an inviting hallway that leads you into the heart of the home. The ground floor boasts an open-plan living area, providing the ideal space for entertaining guests or spending quality time with family. The abundance of natural light filtering through the large windows creates a vibrant and warm atmosphere, making this home truly welcoming.
The stylish kitchen is a culinary haven for any aspiring chef. Fitted with high-quality appliances, ample storage, and sleek worktops, it effortlessly combines functionality with aesthetics. Prepare delicious meals while engaging in conversations with loved ones seated at the breakfast bar.
Convenience is key, and this property understands that. A ground floor WC ensures that guests are catered to, while also adding to the practicality of the home. No detail has been overlooked in the impeccable presentation of this townhouse, leaving you with nothing to do but move in and make it your own.
As you ascend to the top floor, you'll discover the stunning master suite. Boasting its own dressing room and ensuite, it provides the perfect sanctuary to unwind and relax after a long day.
Three additional generously-sized bedrooms are located on the first floor, offering flexibility for a growing family or the ideal space for a home office if needed. Each room is bathed in natural light, creating a serene ambiance throughout. You'll find that there's no shortage of storage solutions throughout this meticulously designed property.
Step outside into the private oasis of the enclosed rear garden. Enjoy spending sunny afternoons hosting barbecues, playing with the kids, or simply soaking up the peaceful atmosphere. The double driveway to the rear of the property provides ample parking space, ensuring the convenience of both residents and guests.
GROUND FLOOREntrance HallWc (1.50m x 1.00m)Kitchen (4.40m x 5.00m)Living Room (3.70m x 5.50m)
FIRST FLOORLandingBedroom 2 (4.70m x 2.70m)Bedroom 3 (4.10m x 2.50m)Bedroom 4 (2.90m x 2.40m)Bathroom (2.30m x 2.80m)
SECOND FLOORBedroom 1 (5.50m x 3.30m)Dressing Room (1.90m x 1.80m)Ensuite (2.40m x 1.90m)
MATERIAL INFORMATIONThe following information should be read and considered by any potential buyers prior to making a transactional decision:
SERVICESWe are advised by the seller that the property has mains provided gas, electricity, water and drainage.
WATER METER - Yes
PARKING ARRANGEMENTS - Driveway
BROADBAND SPEEDThe maximum speed for broadband in this area is shown by imputing the postcode at the following link here >
ELECTRIC CAR CHARGER - No
MOBILE PHONE SIGNALNo known issues at the property
NORTHEAST OF ENGLAND - EX MINING AREAWe operate in an ex-mining area. This property may have been built on or near an ex-mining site. Further information can/will be clarified by the solicitors prior to completion.
The information above has been provided by the seller and has not yet been verified at this point of producing this material. There may be more information related to the sale of this property that can be made available to any potential buyer.
Council tax
First listed
Over a month agoEnergy Performance Certificate
Durham, TS28 5GY
Placebuzz mortgage repayment calculator
Monthly repayment
The Est. Mortgage is for a 25 years repayment mortgage based on a 10% deposit and a 5.5% annual interest. It is only intended as a guide. Make sure you obtain accurate figures from your lender before committing to any mortgage. Your home may be repossessed if you do not keep up repayments on a mortgage.
Durham, TS28 5GY - Streetview
DISCLAIMER: Property descriptions and related information displayed on this page are marketing materials provided by Kimmitt & Roberts - Seaham. Placebuzz does not warrant or accept any responsibility for the accuracy or completeness of the property descriptions or related information provided here and they do not constitute property particulars. Please contact Kimmitt & Roberts - Seaham for full details and further information.























