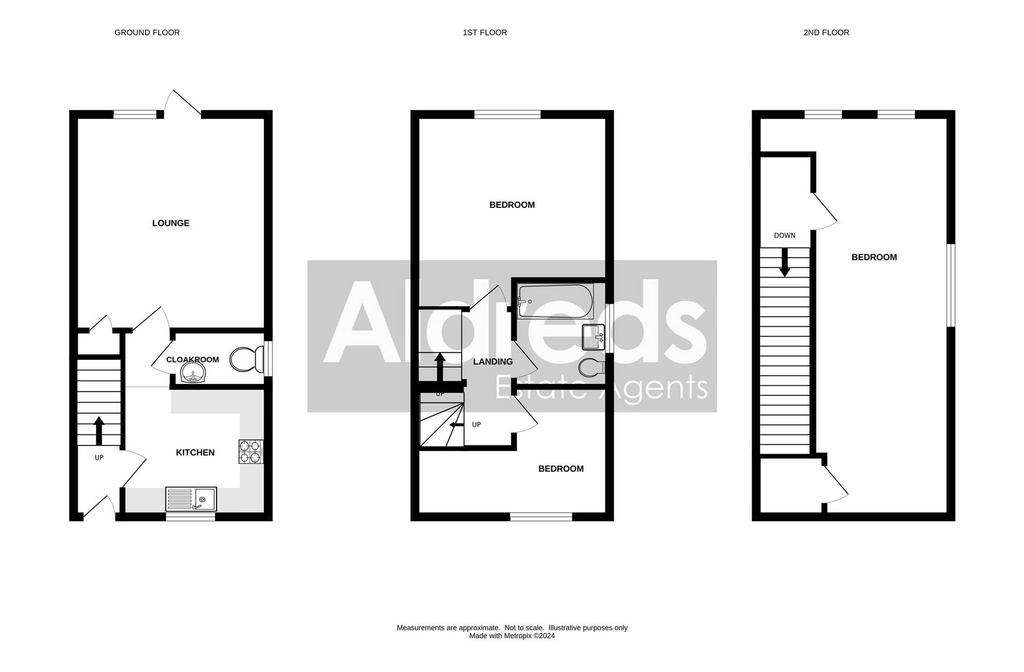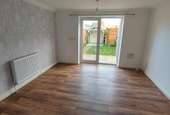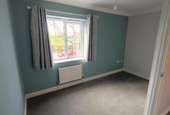3 bedroom end of terrace house for sale
Lowestoft, Suffolkterraced house
bedrooms

Property photos




+7
Property description
* LARGER THAN IT LOOKS * 3 bedroom three story property in immaculate order with ample off road parking via the rear driveway. The owners have added many upgrades including NEFF kitchen appliances and quality floor coverings. This spacious home will accommodate family living. Set in this beautiful Carlton Colville Village location near to the transport museum. A home simply ready to move in. * Early Viewing Advised *
Council Tax Band: B
Tenure: Freehold
Entrance Hall - Fitted floor mat, wood effect flooring, stairs rising to the first floor, door into;
Kitchen - 8' 8'' x 8' 8'' (2.65m x 2.65m) - Tiled floor, radiator, plumbing for washing machine, a range of wall and base level storage units, worktops, Neff electric oven, 4 ring electric hob and cooker hood, sink and drainer unit with mixer tap over, plumbing for washing machine, built in fridge and freezer, uPVC double glazed window to the front aspect.
Cloakroom - Tiled floor, white low level WC, pedestal wash basin, radiator, obscure uPVC double glazed window.
Lounge - 14' 6'' x 12' 1'' (4.43m x 3.68m) - Wood effect flooring, radiator, under stairs storage cupboard, French doors giving access to the rear garden.
First Floor Landing - Fitted carpet, radiator, stairs rising to the second floor.
Bedroom 2 - 12' 1'' x 10' 3'' (3.68m x 3.12m) at max - Fitted carpet, radiator, uPVC double glazed window to the rear aspect.
Bedroom 3 - 12' 1'' x 9' 3'' (3.68m x 2.81m reducing to 1.86m) - Fitted carpet, radiator, uPVC double glazed window to the front aspect.
Bathroom - Vinyl flooring, heated towel rail, white low level WC, pedestal wash basin, panel bath with shower over and glass shower screen, obscure uPVC double glazed window.
Second Floor Landing - Fitted carpet, door to;
Bedroom 1 - 15' 1'' x 8' 7'' (4.61m x 2.61m) - Fitted carpet, two radiators, uPVC double glazed window to the side aspect, two roof windows, storage cupboard.
Front - Lawned front garden, brickweave path leading to front door, gated access to rear garden.
Rear - Fully enclosed rear garden with paved patio area, lawn, covered area leading to storage shed, gated access to driveway.
Driveway - Brickweave parking area. Further parking space in nearby car park.
Council Tax Band: B
Tenure: Freehold
Entrance Hall - Fitted floor mat, wood effect flooring, stairs rising to the first floor, door into;
Kitchen - 8' 8'' x 8' 8'' (2.65m x 2.65m) - Tiled floor, radiator, plumbing for washing machine, a range of wall and base level storage units, worktops, Neff electric oven, 4 ring electric hob and cooker hood, sink and drainer unit with mixer tap over, plumbing for washing machine, built in fridge and freezer, uPVC double glazed window to the front aspect.
Cloakroom - Tiled floor, white low level WC, pedestal wash basin, radiator, obscure uPVC double glazed window.
Lounge - 14' 6'' x 12' 1'' (4.43m x 3.68m) - Wood effect flooring, radiator, under stairs storage cupboard, French doors giving access to the rear garden.
First Floor Landing - Fitted carpet, radiator, stairs rising to the second floor.
Bedroom 2 - 12' 1'' x 10' 3'' (3.68m x 3.12m) at max - Fitted carpet, radiator, uPVC double glazed window to the rear aspect.
Bedroom 3 - 12' 1'' x 9' 3'' (3.68m x 2.81m reducing to 1.86m) - Fitted carpet, radiator, uPVC double glazed window to the front aspect.
Bathroom - Vinyl flooring, heated towel rail, white low level WC, pedestal wash basin, panel bath with shower over and glass shower screen, obscure uPVC double glazed window.
Second Floor Landing - Fitted carpet, door to;
Bedroom 1 - 15' 1'' x 8' 7'' (4.61m x 2.61m) - Fitted carpet, two radiators, uPVC double glazed window to the side aspect, two roof windows, storage cupboard.
Front - Lawned front garden, brickweave path leading to front door, gated access to rear garden.
Rear - Fully enclosed rear garden with paved patio area, lawn, covered area leading to storage shed, gated access to driveway.
Driveway - Brickweave parking area. Further parking space in nearby car park.
Council tax
First listed
3 weeks agoLowestoft, Suffolk
Placebuzz mortgage repayment calculator
Monthly repayment
The Est. Mortgage is for a 25 years repayment mortgage based on a 10% deposit and a 5.5% annual interest. It is only intended as a guide. Make sure you obtain accurate figures from your lender before committing to any mortgage. Your home may be repossessed if you do not keep up repayments on a mortgage.
Lowestoft, Suffolk - Streetview
DISCLAIMER: Property descriptions and related information displayed on this page are marketing materials provided by Aldreds Estate Agents - Lowestoft. Placebuzz does not warrant or accept any responsibility for the accuracy or completeness of the property descriptions or related information provided here and they do not constitute property particulars. Please contact Aldreds Estate Agents - Lowestoft for full details and further information.











