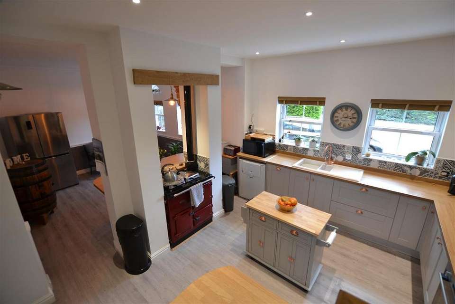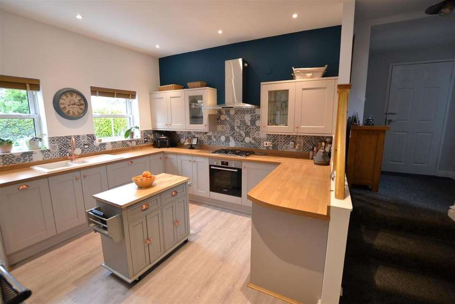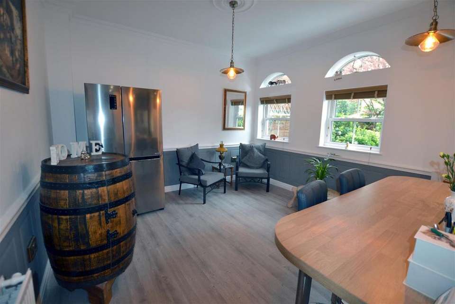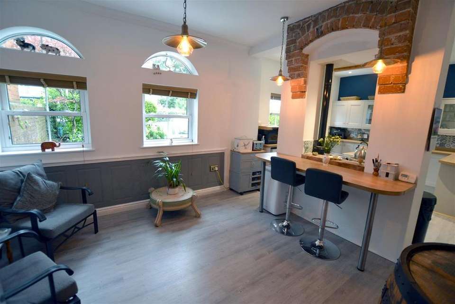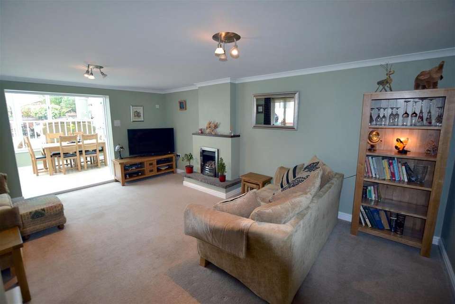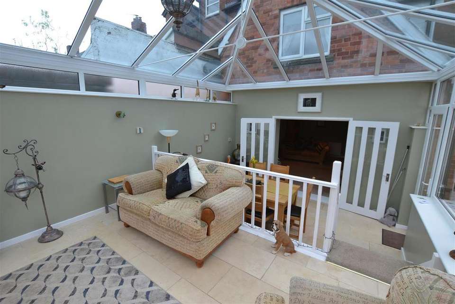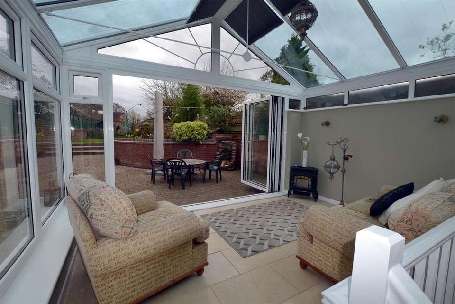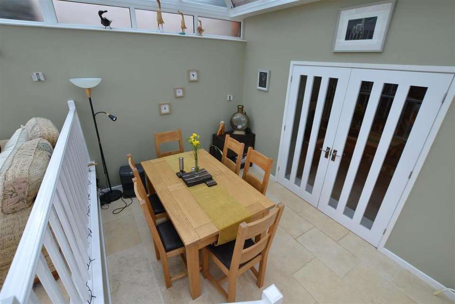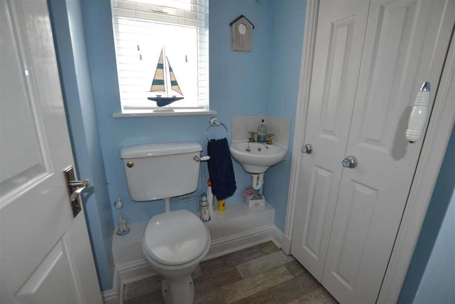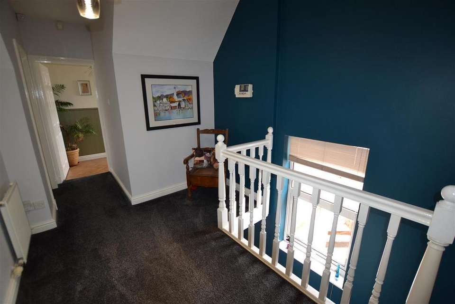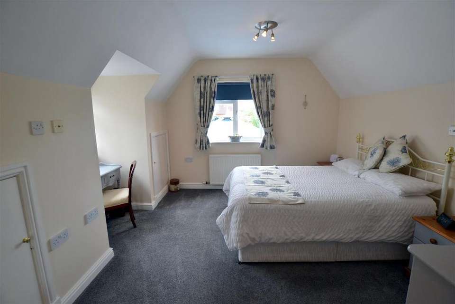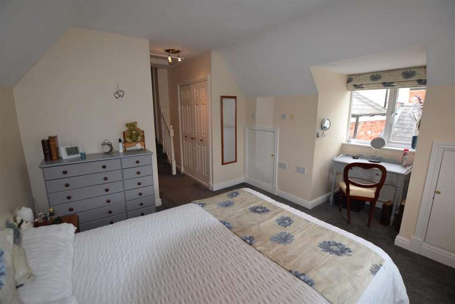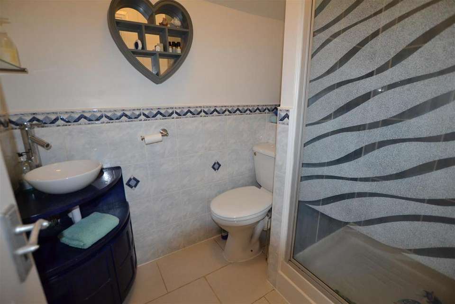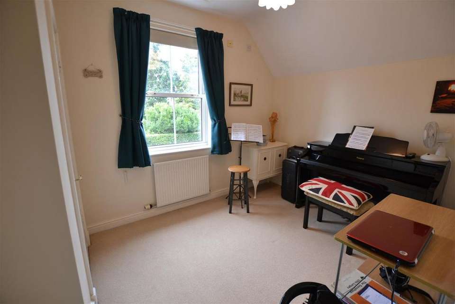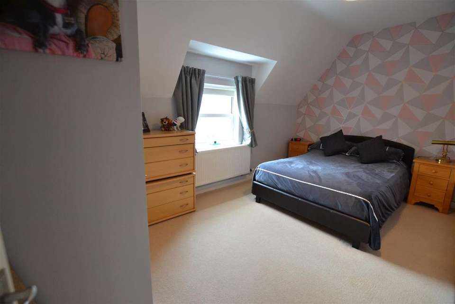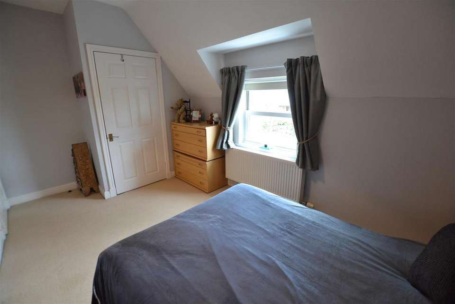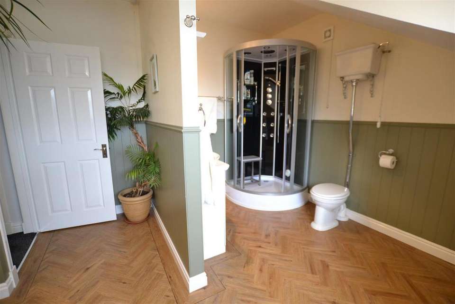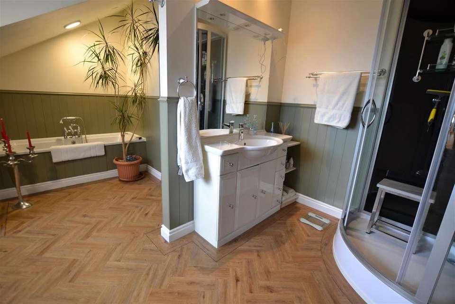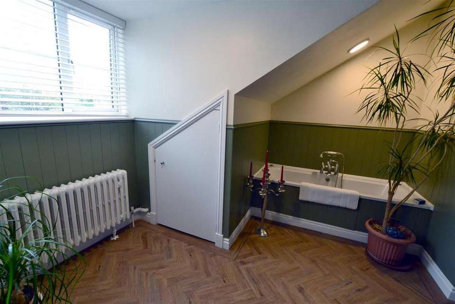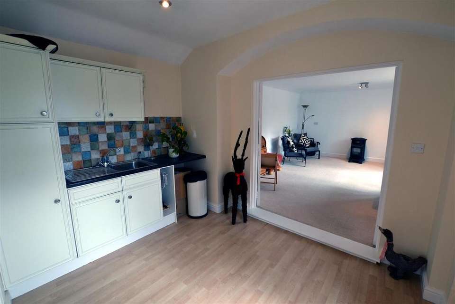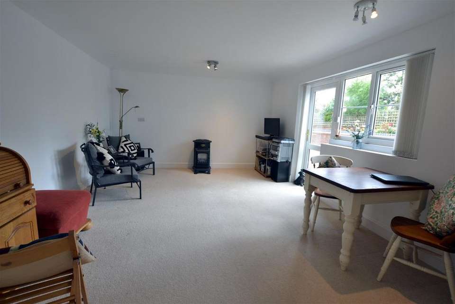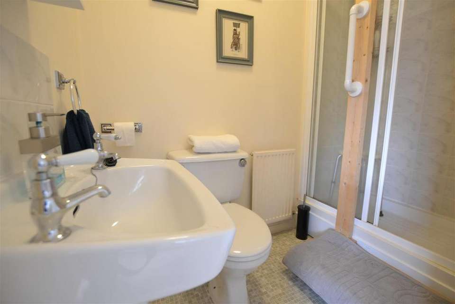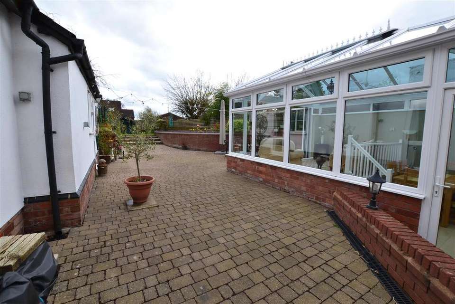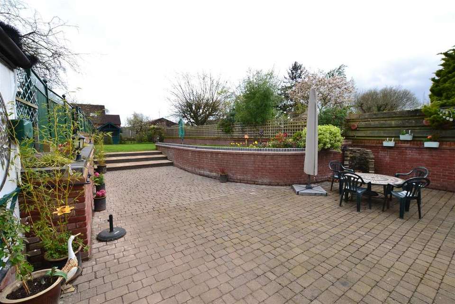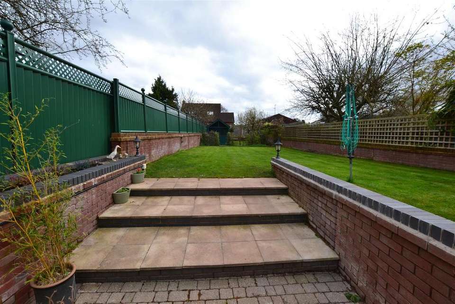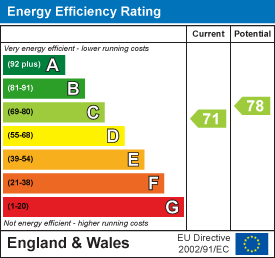6 bedroom town house for sale
Bargates, Leominsterterraced house
bedrooms
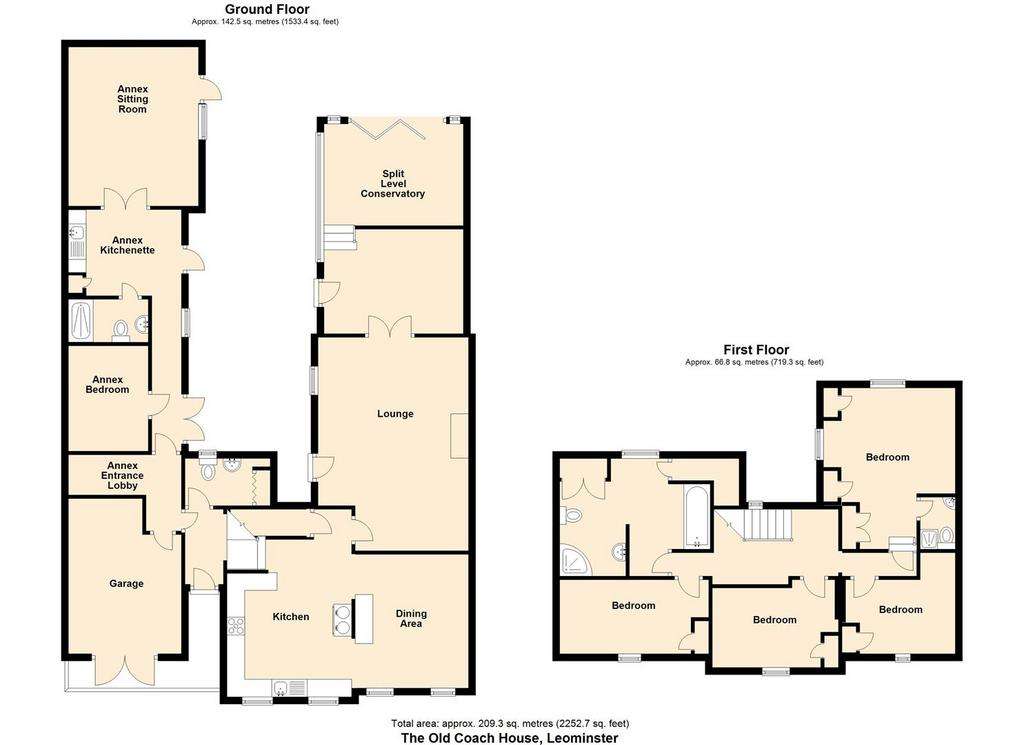
Property photos

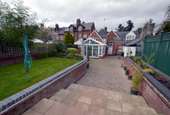

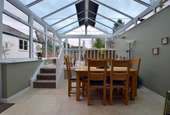
+31
Property description
*CONVERTED COACH HOUSE WITH ANNEX*
A substantial and unique property with versatile accommodation, within walking distance of Leominster town centre. This stunning conversion of an original Coach House offers double glazed and gas fired centrally heated living accommodation to include a lounge, open plan kitchen/dining room, large conservatory, ground floor cloakroom/W.C, 4 bedrooms in the main Coach House, one with an en-suite/shower room and a large family bathroom. The annex provides further accommodation with an additional bedroom/bedroom five, a sitting room, (possible bedroom six), a kitchenette and shower room and all standing in large gardens to the rear which are south facing.
The property is offered for sale with no-ongoing chain.
Details of The Old Coach House, Bargates, Leominster are further described as follows:
Council Tax Band: E
Tenure: Freehold
A covered entrance gives access through a leaded glazed door into a reception hall, from which there are steps down into the kitchen/dining room.
The open plan kitchen/dining room is separated by an arch with an inset, gas fired Rayburn cooking hob with oven. The kitchen has working surfaces with base units with cupboards and drawers under, an inset 5ring Whirlpool gas hob, also a Bosch fan assisted electric oven with grill and a stainless steel extractor hood with light. There is a built-in fridge and dishwasher, also freezer, tiled splashbacks, eye-level cupboards and 2 windows to the front. The kitchen has an inset, one and a half bowl sink unit, Laminate flooring throughout and ceiling downlighters. The dining area has 2 further windows to front, ceiling lights, wall panelling, double panelled radiator, breakfast bar and some exposed brick features.
Just off the kitchen is a door opening into a cloaks cupboard and also a further door opening into lounge.
The lounge has a feature fireplace, log and flame effect gas fire, ceiling lights, lighting, power, 2 panelled radiators, TV aerial point, window to side and also a door to the side. There are double opening wooden doors opening to a large split level conservatory.
The split level conservatory is UPVC double glazed with a raised roof, lighting, power,tiled floor, under floor heating, opening window lights, Bifold doors to the rear opening and overlooking the gardens. There is also a door to the side of the conservatory onto a patio area.
From the entrance hall a staircase rises and turns up to the first floor landing past a window to side with the landing having lighting, power, panelled radiator and doors off to bedrooms.
Bedroom one has a window to rear, panelled radiator, power points, window to side, door to a storage cupboard and built-in wardrobes.
A door in bedroom one opens into an en-suite shower room having a shower cubical, low flush W.C, vanity wash hand basin, lighting and a panelled radiator.
Bedroom two has lighting, power, panelled radiator, window to front and a built-in wardrobe.
Bedroom three has a window to front, panelled radiator, lighting, power and a built-in wardrobe.
Bedroom four has a built-in wardrobe, window to front, panelled radiator, lighting and power.
From the landing a door opens into the large bathroom having a full suite in white of a panelled bath, mixer tap with shower attachment over. There is an enclosed shower cubicle with a self enclosed steam shower with jets, rainfall and cascade options. The bathroom also has a vanity wash hand basin, high flush W.C, a window to rear, bathroom floor covering, lighting, under eaves storage and also a cupboard giving access and plumbing to an automatic washing machine and room for a tumble dryer.
On the ground floor, back to the reception hall a door opens into a cloakroom with a low flush W.C, wash hand basin, cloaks cupboard, window to rear, panelled radiator and lighting.
From the reception hall a door opens into the annex having its own entrance door with lighting, with the entrance hall giving access to bedroom five.
Bedroom five has lighting, power, laminate flooring, panelled radiator and in the hallway there are double opening French doors onto the rear patio. There is a window to side, panelled radiator and a kitchenette.
The kitchenette has an inset, stainless steel single drainer sink unit, working surface, base units under, a tall cabinet to side, eye-level cupboards, lighting, a door opening to the garden and a door opening into a shower room with an enclosed shower cubicle, low flush W.C, pedestal wash hand basin and a panelled radiator.
From the kitchenette a door opens into a sitting room/bedroom six having spotlighting, windows to side, a door to side opening onto the rear patio of the Old Coach House, power points, panelled radiator and a TV aerial point.
OUTSIDE.
The property is approached off Bargates with a large entrance onto a brick paved drive to front with parking for motor vehicles and shrub gardens.
REAR GARDEN.
The rear garden is in excess of 130' (39.62m) in length., having good fencing to sides and rear, a large brick paved patio area, brick retaining walls, lawned gardens, floral and shrub gardens. A small orchard with shed leads to a playhouse.
GARAGE.
The garage has double opening doors off the drive to front, having lighting, power and a connecting door back to the annex.
Reception Hall -
Kitchen/Dining Room - 6.60m x 3.73m (21'8" x 12'3") -
Lounge - 5.64m x 4.57m (18'6" x 15') -
Conservatory - 5.66m x 4.09m (18'7" x 13'5") -
Bedroom One - 3.61m x 3.20m (11'10" x 10'6") -
En-Suite Shower Room -
Bedroom Two - 3.78m x 2.64m (12'5" x 8'8") -
Bedroom Three - 2.97m x 2.64m (9'9" x 8'8") -
Bedroom Four - 2.97m x 2.62m (9'9" x 8'7") -
Bathroom - 3.96m x 4.57m (13' x 15') -
Annex -
Bedroom Five - 2.84m x 2.29m (9'4" x 7'6") -
Kitchenette - 3.35m x 2.67m (11' x 8'9") -
Sitting Room/Bedroom Six - 5.23m x 34.44m (17'2" x 113') -
Shower Room -
Rear Garden -
Garage - 5.31m x 3.18m (17'5" x 10'5") -
A substantial and unique property with versatile accommodation, within walking distance of Leominster town centre. This stunning conversion of an original Coach House offers double glazed and gas fired centrally heated living accommodation to include a lounge, open plan kitchen/dining room, large conservatory, ground floor cloakroom/W.C, 4 bedrooms in the main Coach House, one with an en-suite/shower room and a large family bathroom. The annex provides further accommodation with an additional bedroom/bedroom five, a sitting room, (possible bedroom six), a kitchenette and shower room and all standing in large gardens to the rear which are south facing.
The property is offered for sale with no-ongoing chain.
Details of The Old Coach House, Bargates, Leominster are further described as follows:
Council Tax Band: E
Tenure: Freehold
A covered entrance gives access through a leaded glazed door into a reception hall, from which there are steps down into the kitchen/dining room.
The open plan kitchen/dining room is separated by an arch with an inset, gas fired Rayburn cooking hob with oven. The kitchen has working surfaces with base units with cupboards and drawers under, an inset 5ring Whirlpool gas hob, also a Bosch fan assisted electric oven with grill and a stainless steel extractor hood with light. There is a built-in fridge and dishwasher, also freezer, tiled splashbacks, eye-level cupboards and 2 windows to the front. The kitchen has an inset, one and a half bowl sink unit, Laminate flooring throughout and ceiling downlighters. The dining area has 2 further windows to front, ceiling lights, wall panelling, double panelled radiator, breakfast bar and some exposed brick features.
Just off the kitchen is a door opening into a cloaks cupboard and also a further door opening into lounge.
The lounge has a feature fireplace, log and flame effect gas fire, ceiling lights, lighting, power, 2 panelled radiators, TV aerial point, window to side and also a door to the side. There are double opening wooden doors opening to a large split level conservatory.
The split level conservatory is UPVC double glazed with a raised roof, lighting, power,tiled floor, under floor heating, opening window lights, Bifold doors to the rear opening and overlooking the gardens. There is also a door to the side of the conservatory onto a patio area.
From the entrance hall a staircase rises and turns up to the first floor landing past a window to side with the landing having lighting, power, panelled radiator and doors off to bedrooms.
Bedroom one has a window to rear, panelled radiator, power points, window to side, door to a storage cupboard and built-in wardrobes.
A door in bedroom one opens into an en-suite shower room having a shower cubical, low flush W.C, vanity wash hand basin, lighting and a panelled radiator.
Bedroom two has lighting, power, panelled radiator, window to front and a built-in wardrobe.
Bedroom three has a window to front, panelled radiator, lighting, power and a built-in wardrobe.
Bedroom four has a built-in wardrobe, window to front, panelled radiator, lighting and power.
From the landing a door opens into the large bathroom having a full suite in white of a panelled bath, mixer tap with shower attachment over. There is an enclosed shower cubicle with a self enclosed steam shower with jets, rainfall and cascade options. The bathroom also has a vanity wash hand basin, high flush W.C, a window to rear, bathroom floor covering, lighting, under eaves storage and also a cupboard giving access and plumbing to an automatic washing machine and room for a tumble dryer.
On the ground floor, back to the reception hall a door opens into a cloakroom with a low flush W.C, wash hand basin, cloaks cupboard, window to rear, panelled radiator and lighting.
From the reception hall a door opens into the annex having its own entrance door with lighting, with the entrance hall giving access to bedroom five.
Bedroom five has lighting, power, laminate flooring, panelled radiator and in the hallway there are double opening French doors onto the rear patio. There is a window to side, panelled radiator and a kitchenette.
The kitchenette has an inset, stainless steel single drainer sink unit, working surface, base units under, a tall cabinet to side, eye-level cupboards, lighting, a door opening to the garden and a door opening into a shower room with an enclosed shower cubicle, low flush W.C, pedestal wash hand basin and a panelled radiator.
From the kitchenette a door opens into a sitting room/bedroom six having spotlighting, windows to side, a door to side opening onto the rear patio of the Old Coach House, power points, panelled radiator and a TV aerial point.
OUTSIDE.
The property is approached off Bargates with a large entrance onto a brick paved drive to front with parking for motor vehicles and shrub gardens.
REAR GARDEN.
The rear garden is in excess of 130' (39.62m) in length., having good fencing to sides and rear, a large brick paved patio area, brick retaining walls, lawned gardens, floral and shrub gardens. A small orchard with shed leads to a playhouse.
GARAGE.
The garage has double opening doors off the drive to front, having lighting, power and a connecting door back to the annex.
Reception Hall -
Kitchen/Dining Room - 6.60m x 3.73m (21'8" x 12'3") -
Lounge - 5.64m x 4.57m (18'6" x 15') -
Conservatory - 5.66m x 4.09m (18'7" x 13'5") -
Bedroom One - 3.61m x 3.20m (11'10" x 10'6") -
En-Suite Shower Room -
Bedroom Two - 3.78m x 2.64m (12'5" x 8'8") -
Bedroom Three - 2.97m x 2.64m (9'9" x 8'8") -
Bedroom Four - 2.97m x 2.62m (9'9" x 8'7") -
Bathroom - 3.96m x 4.57m (13' x 15') -
Annex -
Bedroom Five - 2.84m x 2.29m (9'4" x 7'6") -
Kitchenette - 3.35m x 2.67m (11' x 8'9") -
Sitting Room/Bedroom Six - 5.23m x 34.44m (17'2" x 113') -
Shower Room -
Rear Garden -
Garage - 5.31m x 3.18m (17'5" x 10'5") -
Interested in this property?
Council tax
First listed
Over a month agoEnergy Performance Certificate
Bargates, Leominster
Marketed by
Jonathan Wright Estate Agents - Leominster 26 High Street Leominster HR6 8LZPlacebuzz mortgage repayment calculator
Monthly repayment
The Est. Mortgage is for a 25 years repayment mortgage based on a 10% deposit and a 5.5% annual interest. It is only intended as a guide. Make sure you obtain accurate figures from your lender before committing to any mortgage. Your home may be repossessed if you do not keep up repayments on a mortgage.
Bargates, Leominster - Streetview
DISCLAIMER: Property descriptions and related information displayed on this page are marketing materials provided by Jonathan Wright Estate Agents - Leominster. Placebuzz does not warrant or accept any responsibility for the accuracy or completeness of the property descriptions or related information provided here and they do not constitute property particulars. Please contact Jonathan Wright Estate Agents - Leominster for full details and further information.



