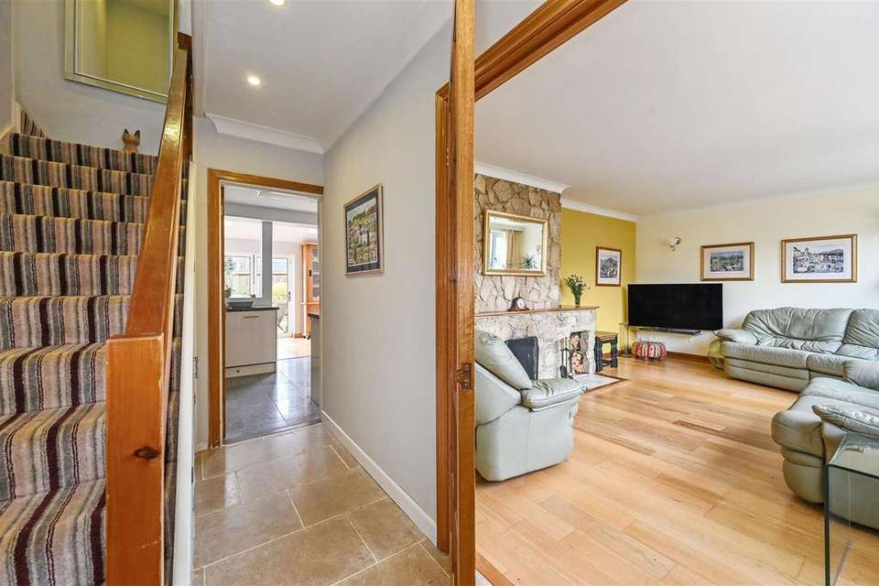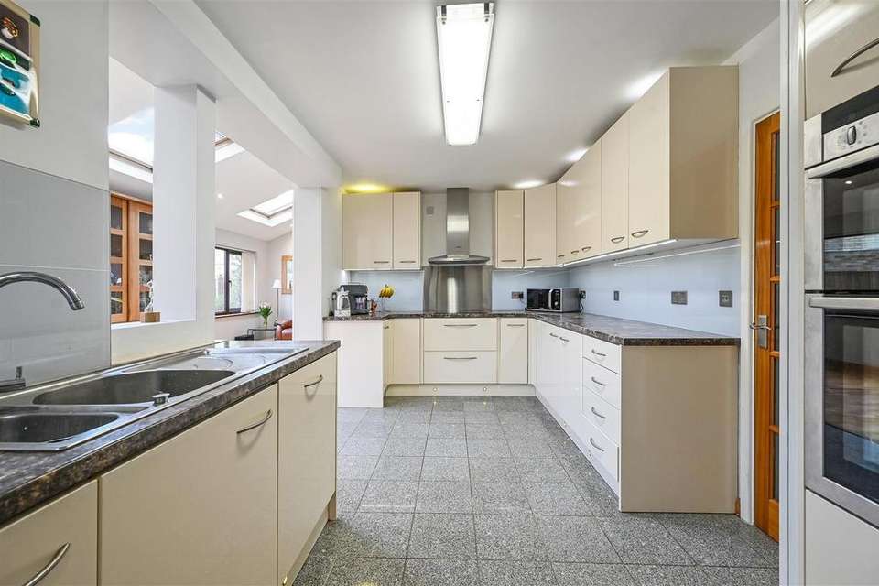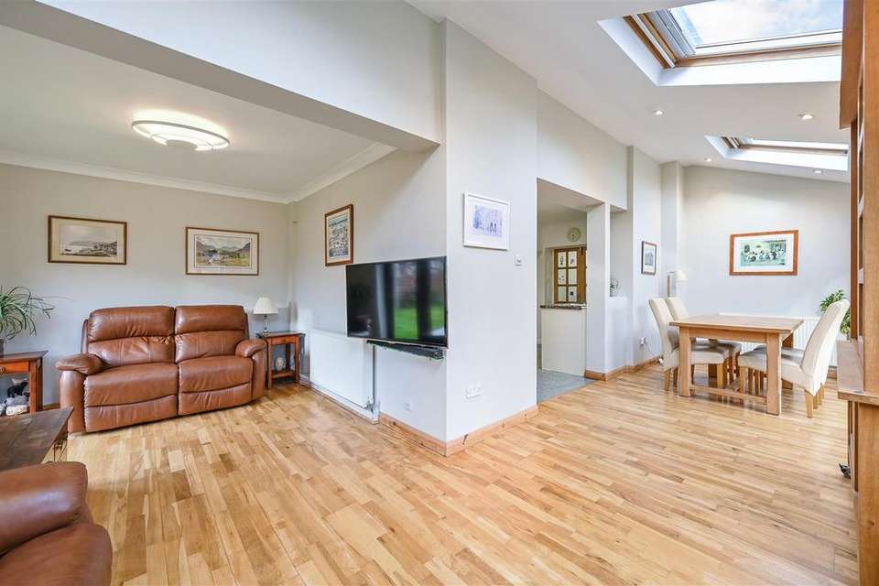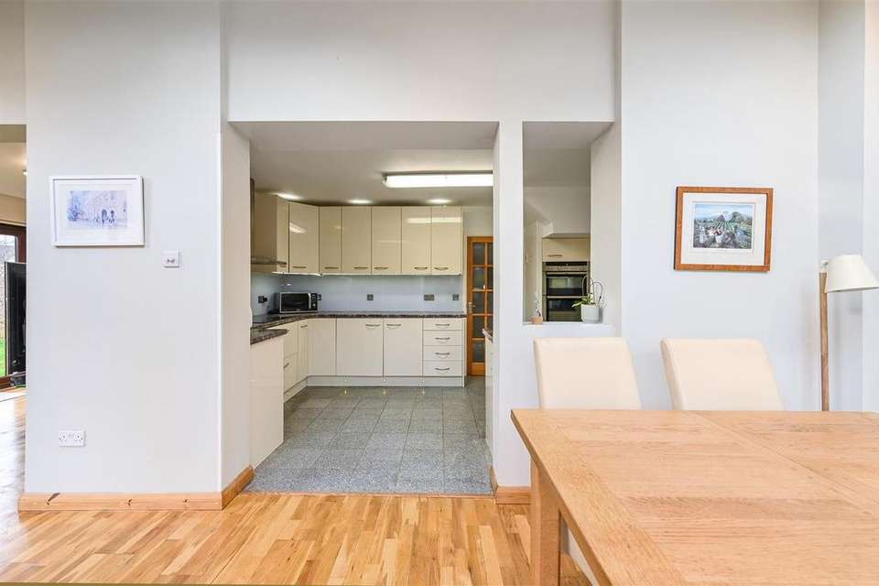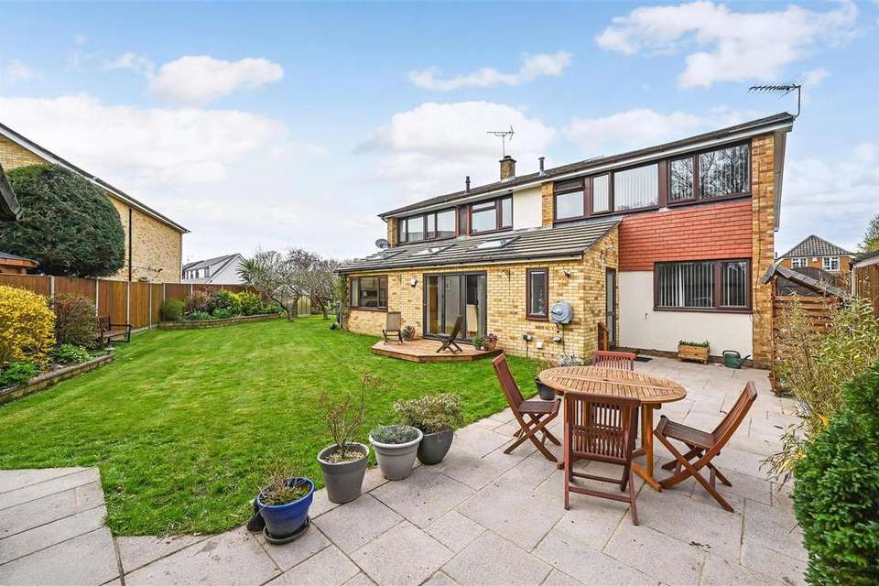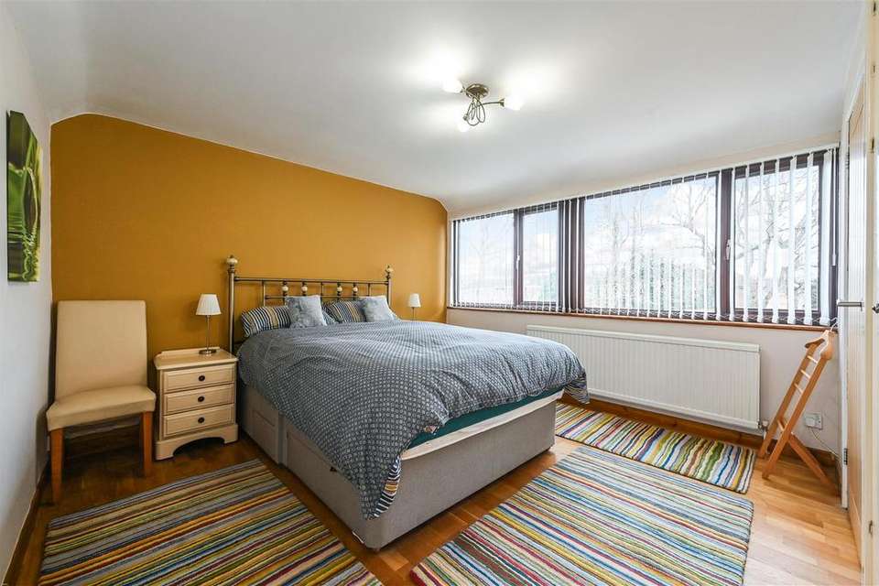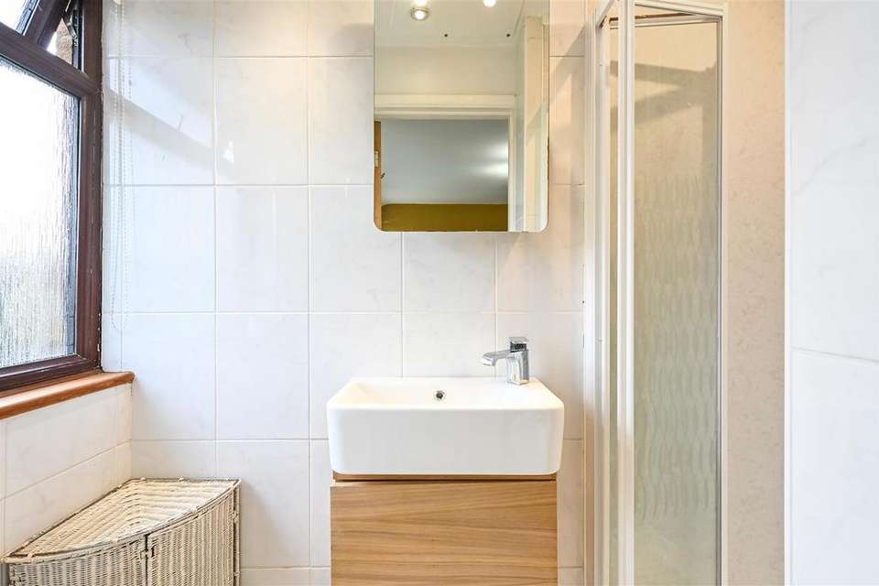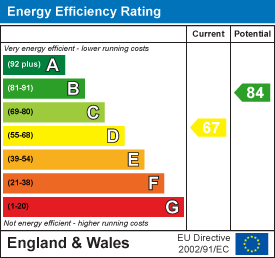4 bedroom detached house for sale
Ferndale Estate, Waterloovilledetached house
bedrooms
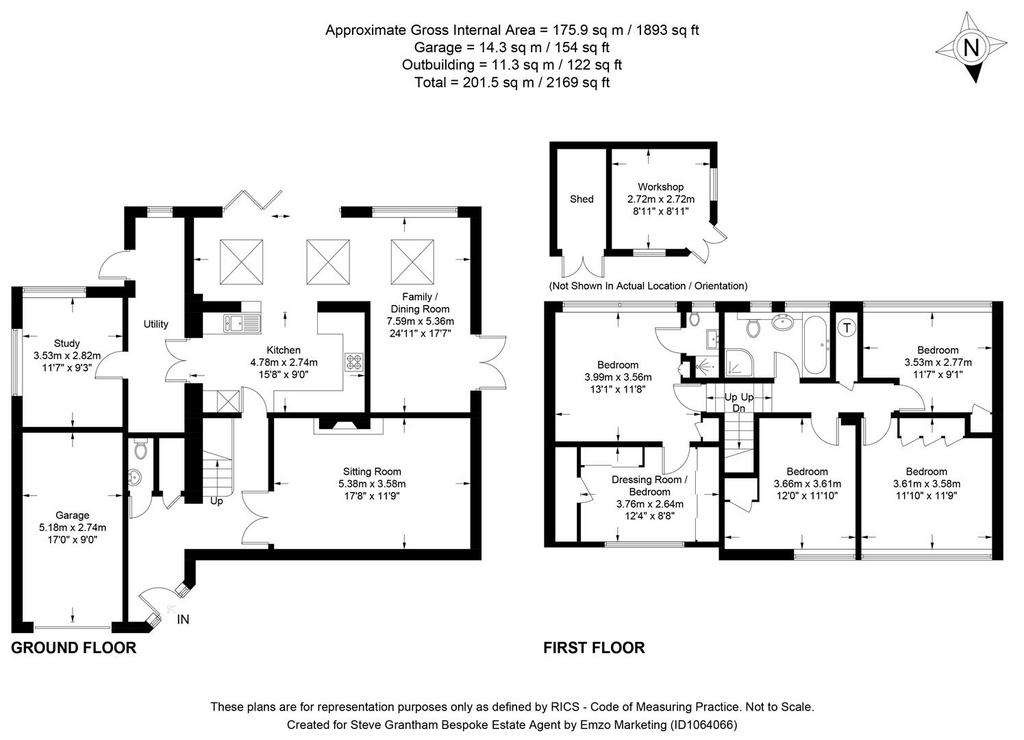
Property photos




+25
Property description
Situated in the highly sought-after Ferndale estate, this extended detached home offers a tranquil retreat within a leafy cul-de-sac. Occupying a coveted corner plot, this four/five bedroom residence boasts an in-out driveway and garage, providing ample off-road parking and a charming first impression.
Upon entering, a well-proportioned entrance porch welcomes you, featuring a convenient cloakroom and cloak cupboard. The entrance hallway seamlessly connects to all principal rooms on the ground floor, with stairs leading to the first floor.
The living room, positioned at the front, sets a cozy ambiance with its open fire and enjoys natural light streaming in through the front aspect window. Moving through the heart of the home, the kitchen, outfitted with a sleek cream high gloss range of wall and base units, serves as the central hub. An archway leads into the expansive L-shaped family/dining room, illuminated by three Velux-style skylights and seamlessly integrating indoor and outdoor living with bi-fold doors opening onto the rear garden and French doors accessing the side garden. This versatile space offers potential for further customization, creating a unified kitchen/dining/family room ideal for modern living. Completing the ground floor are a study and utility room, enhancing the practicality of the home.
Ascending to the first floor, four double bedrooms await, with the master bedroom featuring an en-suite shower room and a generously sized dressing room that could alternatively serve as a fifth bedroom. The family bathroom boasts a contemporary white four-piece suite, ensuring both style and functionality.
Outside, the property continues to impress with its expansive gardens sprawling to the rear and side. A large patio area and decked area provide ample space for outdoor entertaining, while the remainder of the garden is laid to lawn and adorned with three mature fruit trees. A timber workshop and shed, equipped with power and light, offer additional storage space and potential for hobbies or projects.
This extended detached home on Ferndale estate presents a rare opportunity to enjoy spacious living areas, versatile accommodation options, and extensive outdoor amenities in a desirable location. With scope for further enhancement, it offers the perfect canvas for creating your dream home.
Upon entering, a well-proportioned entrance porch welcomes you, featuring a convenient cloakroom and cloak cupboard. The entrance hallway seamlessly connects to all principal rooms on the ground floor, with stairs leading to the first floor.
The living room, positioned at the front, sets a cozy ambiance with its open fire and enjoys natural light streaming in through the front aspect window. Moving through the heart of the home, the kitchen, outfitted with a sleek cream high gloss range of wall and base units, serves as the central hub. An archway leads into the expansive L-shaped family/dining room, illuminated by three Velux-style skylights and seamlessly integrating indoor and outdoor living with bi-fold doors opening onto the rear garden and French doors accessing the side garden. This versatile space offers potential for further customization, creating a unified kitchen/dining/family room ideal for modern living. Completing the ground floor are a study and utility room, enhancing the practicality of the home.
Ascending to the first floor, four double bedrooms await, with the master bedroom featuring an en-suite shower room and a generously sized dressing room that could alternatively serve as a fifth bedroom. The family bathroom boasts a contemporary white four-piece suite, ensuring both style and functionality.
Outside, the property continues to impress with its expansive gardens sprawling to the rear and side. A large patio area and decked area provide ample space for outdoor entertaining, while the remainder of the garden is laid to lawn and adorned with three mature fruit trees. A timber workshop and shed, equipped with power and light, offer additional storage space and potential for hobbies or projects.
This extended detached home on Ferndale estate presents a rare opportunity to enjoy spacious living areas, versatile accommodation options, and extensive outdoor amenities in a desirable location. With scope for further enhancement, it offers the perfect canvas for creating your dream home.
Interested in this property?
Council tax
First listed
3 weeks agoEnergy Performance Certificate
Ferndale Estate, Waterlooville
Marketed by
Steve Grantham Bespoke - Clanfield 14 Cotwell Avenue Waterlooville, Hampshire PO8 9ANPlacebuzz mortgage repayment calculator
Monthly repayment
The Est. Mortgage is for a 25 years repayment mortgage based on a 10% deposit and a 5.5% annual interest. It is only intended as a guide. Make sure you obtain accurate figures from your lender before committing to any mortgage. Your home may be repossessed if you do not keep up repayments on a mortgage.
Ferndale Estate, Waterlooville - Streetview
DISCLAIMER: Property descriptions and related information displayed on this page are marketing materials provided by Steve Grantham Bespoke - Clanfield. Placebuzz does not warrant or accept any responsibility for the accuracy or completeness of the property descriptions or related information provided here and they do not constitute property particulars. Please contact Steve Grantham Bespoke - Clanfield for full details and further information.




