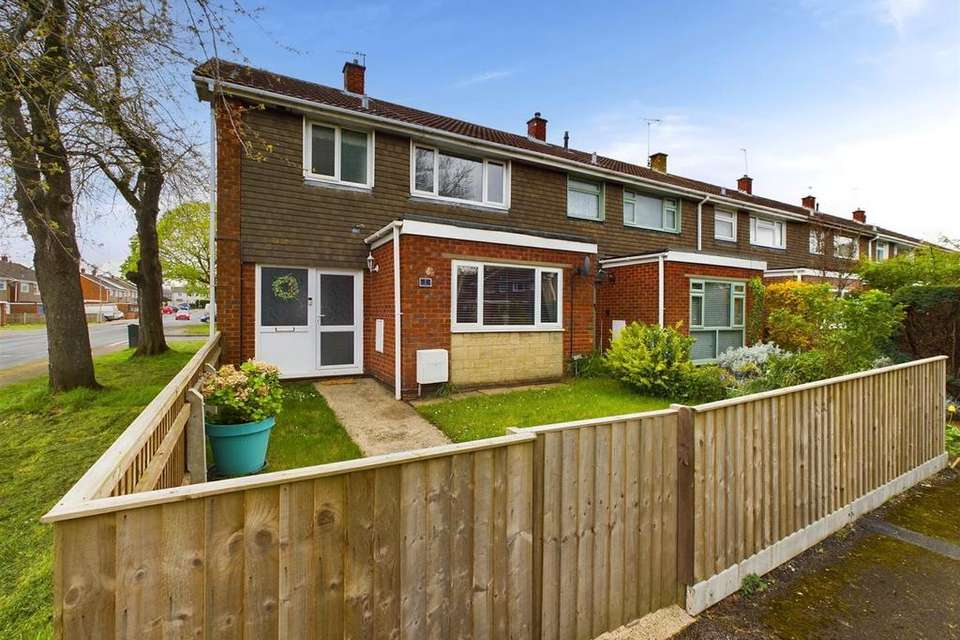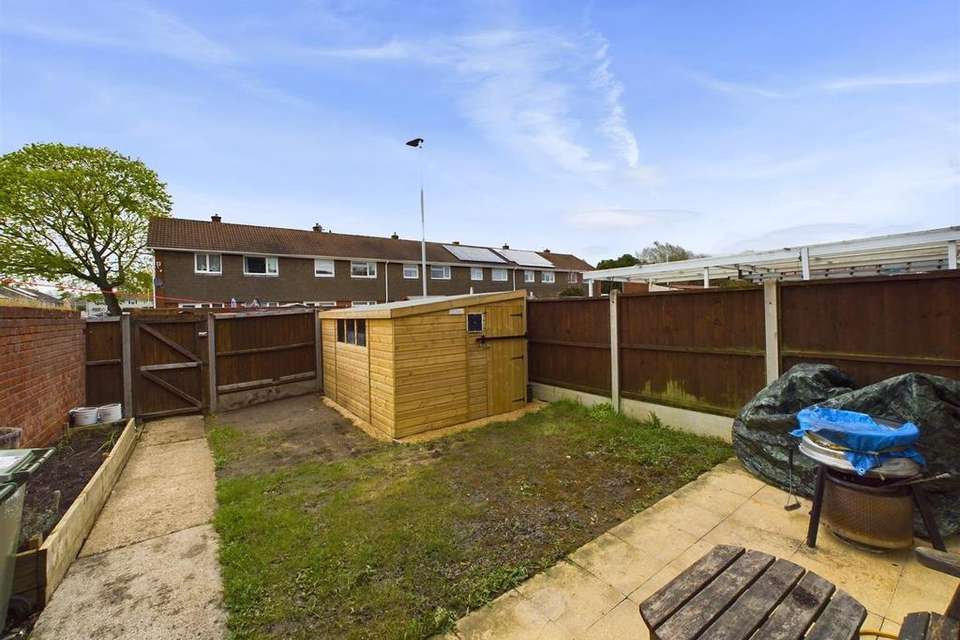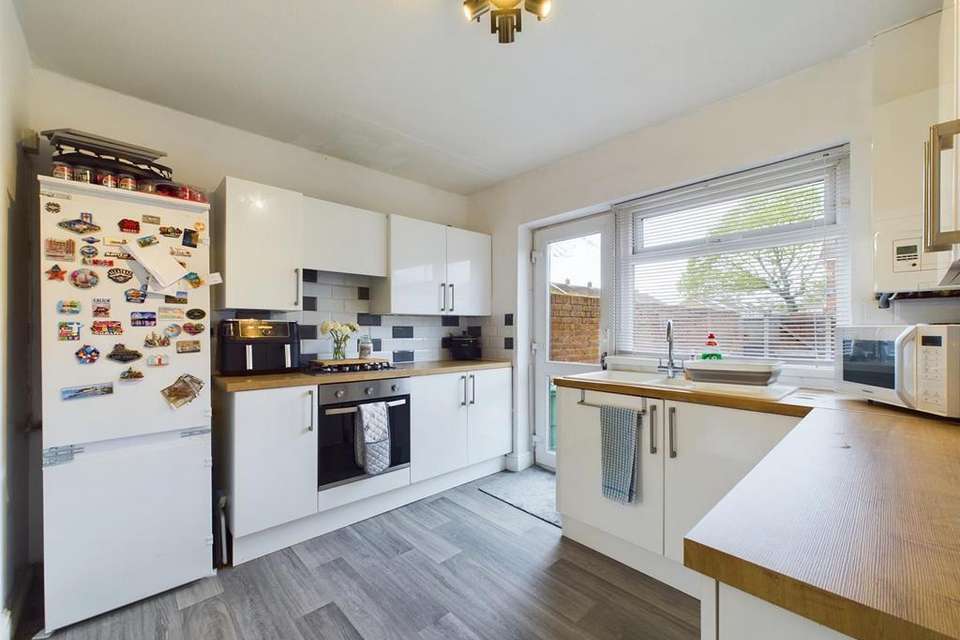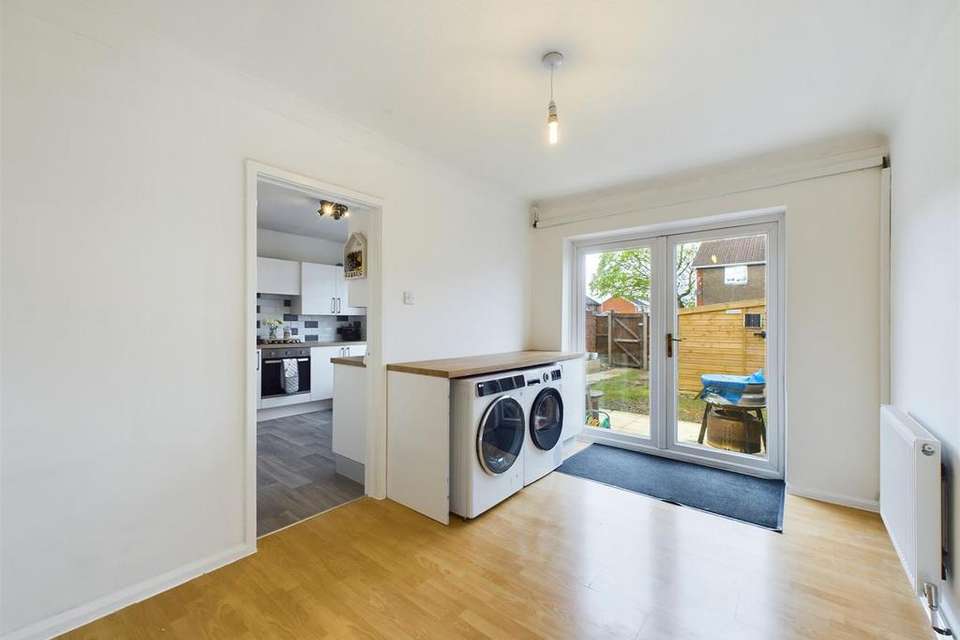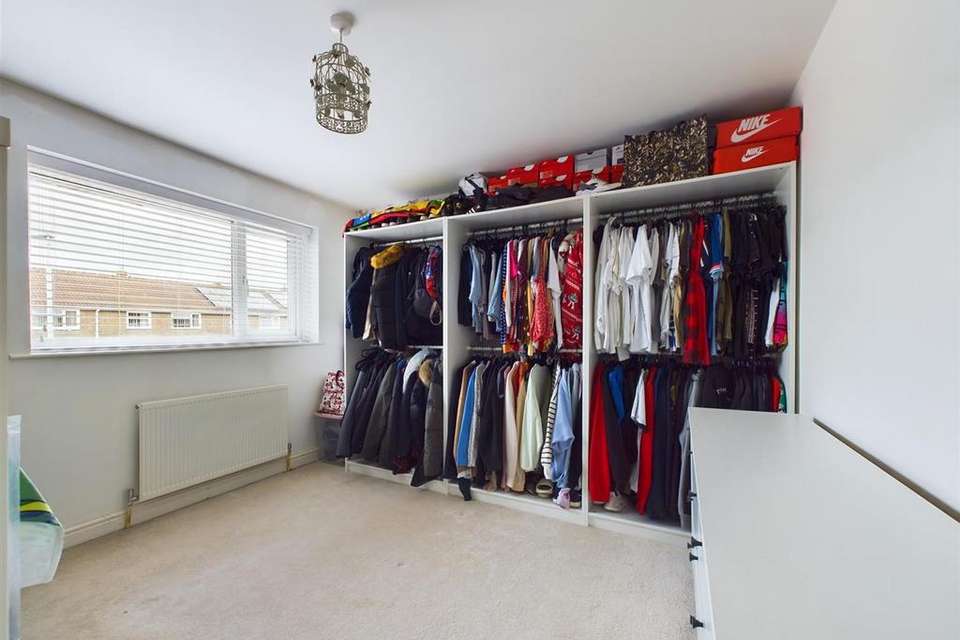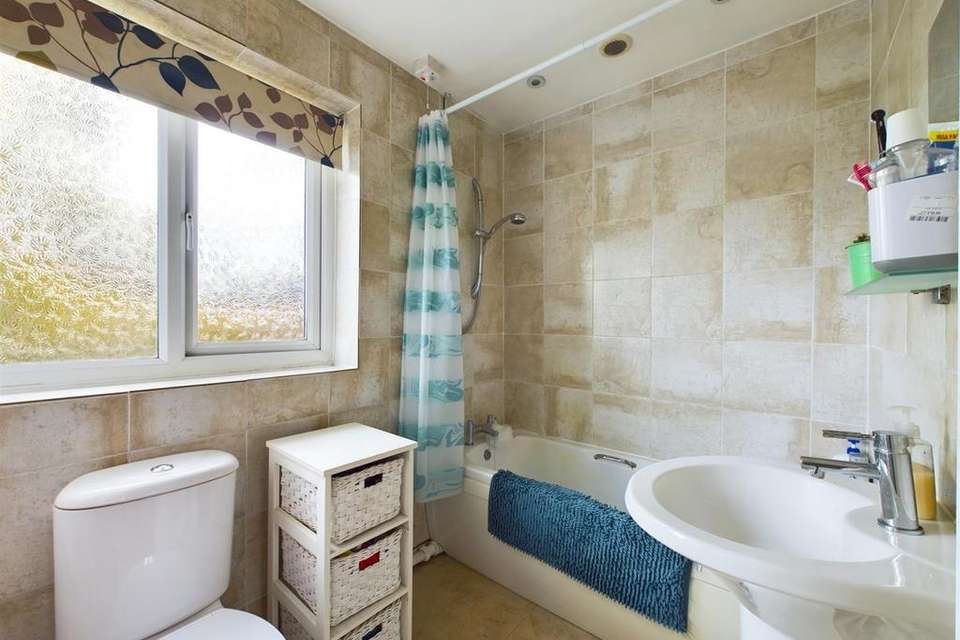3 bedroom semi-detached house for sale
Hooper Close, Gloucestersemi-detached house
bedrooms
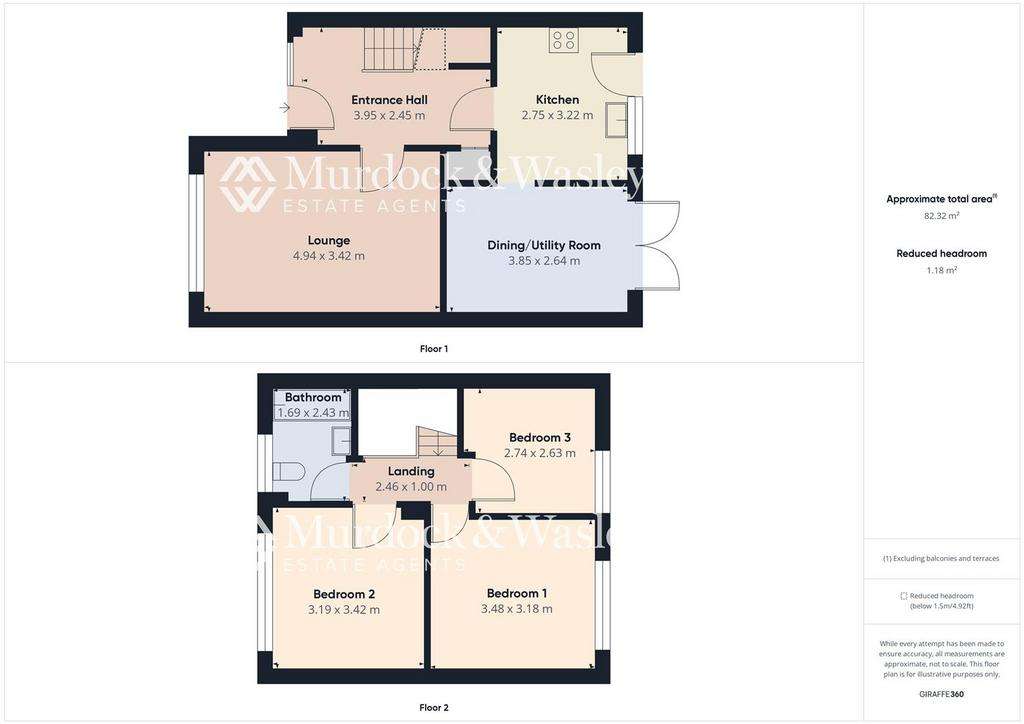
Property photos

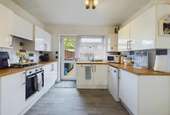


+7
Property description
Three Bedroom Starter Home- Open Outlook & Garage Included!
We're thrilled to present to the open market a beloved three-bedroom home that, in our opinion, is perfectly suited for first-time buyers. This property boasts a modern fitted kitchen, two reception rooms for ample living and dining space, and three generous double bedrooms, catering to all the needs of a growing family or those looking for extra space. Outside to the rear we have an enclosed private garden with en bloc garage.
Early viewing advised.
[use Contact Agent Button]
Entrance Hallway - Approached via Upvc double glazed front door, radiator, power points, laminate flooring, stairs to first floor with under stairs storage space. Door to lounge & kitchen.
Lounge - 4.94 x 3.42 (16'2" x 11'2") - Upvc double glazed windows to front, television point, radiator, power points.
Kitchen - 3.22 x 2.75 (10'6" x 9'0") - Upvc double glazed windows to rear & door to rear, eye & base level units with roll edge work tops, electric oven with gas hob & hood, space for appliances, wall mounted combination boiler, radiator, partly tiled walls, opening too:
Dining Area & Utility - 3.48 x 3.18 (11'5" x 10'5") - Upvc double glazed french doors to rear, radiator, power points. plumbing for washing machine & tumble dryer.
First Floor Landing - 2.46 x 1.00 (8'0" x 3'3") - Access to loft via hatch, power points, doors to all rooms.
Bedroom 1 - 3.48 x 3.18 (11'5" x 10'5") - Upvc double glazed windows to rear, radiator, power points.
Bedroom 2 - 3.42 x 3.19 (11'2" x 10'5") - Upvc double glazed windows to front, radiator, power points.
Bedroom 3 - 2.63 x 2.74 (8'7" x 8'11") - Upvc double glazed windows to rear, radiator, power points.
Bathroom - 2.43 x 1.69 (7'11" x 5'6") - Upvc frosted double glazed window to front, panelled bath with shower over, low level wc & pedestal wash hand basin, heated towel rail.
En Bloc Garage - Up & over door.
Rear Garden - An enclosed area which is partly paved with an area laid to lawn. Cold water tap, gated rear access.
Tenure - Freehold.
Services - Mains water, gas, electricity & drainage.
Local Authority - Gloucester City Council- Band B
Awaiting Vendor Approval - Details are yet to be approved by the vendor and may be subject to change. Please contact the office for more information.
We're thrilled to present to the open market a beloved three-bedroom home that, in our opinion, is perfectly suited for first-time buyers. This property boasts a modern fitted kitchen, two reception rooms for ample living and dining space, and three generous double bedrooms, catering to all the needs of a growing family or those looking for extra space. Outside to the rear we have an enclosed private garden with en bloc garage.
Early viewing advised.
[use Contact Agent Button]
Entrance Hallway - Approached via Upvc double glazed front door, radiator, power points, laminate flooring, stairs to first floor with under stairs storage space. Door to lounge & kitchen.
Lounge - 4.94 x 3.42 (16'2" x 11'2") - Upvc double glazed windows to front, television point, radiator, power points.
Kitchen - 3.22 x 2.75 (10'6" x 9'0") - Upvc double glazed windows to rear & door to rear, eye & base level units with roll edge work tops, electric oven with gas hob & hood, space for appliances, wall mounted combination boiler, radiator, partly tiled walls, opening too:
Dining Area & Utility - 3.48 x 3.18 (11'5" x 10'5") - Upvc double glazed french doors to rear, radiator, power points. plumbing for washing machine & tumble dryer.
First Floor Landing - 2.46 x 1.00 (8'0" x 3'3") - Access to loft via hatch, power points, doors to all rooms.
Bedroom 1 - 3.48 x 3.18 (11'5" x 10'5") - Upvc double glazed windows to rear, radiator, power points.
Bedroom 2 - 3.42 x 3.19 (11'2" x 10'5") - Upvc double glazed windows to front, radiator, power points.
Bedroom 3 - 2.63 x 2.74 (8'7" x 8'11") - Upvc double glazed windows to rear, radiator, power points.
Bathroom - 2.43 x 1.69 (7'11" x 5'6") - Upvc frosted double glazed window to front, panelled bath with shower over, low level wc & pedestal wash hand basin, heated towel rail.
En Bloc Garage - Up & over door.
Rear Garden - An enclosed area which is partly paved with an area laid to lawn. Cold water tap, gated rear access.
Tenure - Freehold.
Services - Mains water, gas, electricity & drainage.
Local Authority - Gloucester City Council- Band B
Awaiting Vendor Approval - Details are yet to be approved by the vendor and may be subject to change. Please contact the office for more information.
Interested in this property?
Council tax
First listed
3 weeks agoEnergy Performance Certificate
Hooper Close, Gloucester
Marketed by
Murdock & Wasley Estate Agents - Longlevens 10a Old Cheltenham Rd Longlevens, Gloucester GL2 0AWPlacebuzz mortgage repayment calculator
Monthly repayment
The Est. Mortgage is for a 25 years repayment mortgage based on a 10% deposit and a 5.5% annual interest. It is only intended as a guide. Make sure you obtain accurate figures from your lender before committing to any mortgage. Your home may be repossessed if you do not keep up repayments on a mortgage.
Hooper Close, Gloucester - Streetview
DISCLAIMER: Property descriptions and related information displayed on this page are marketing materials provided by Murdock & Wasley Estate Agents - Longlevens. Placebuzz does not warrant or accept any responsibility for the accuracy or completeness of the property descriptions or related information provided here and they do not constitute property particulars. Please contact Murdock & Wasley Estate Agents - Longlevens for full details and further information.

