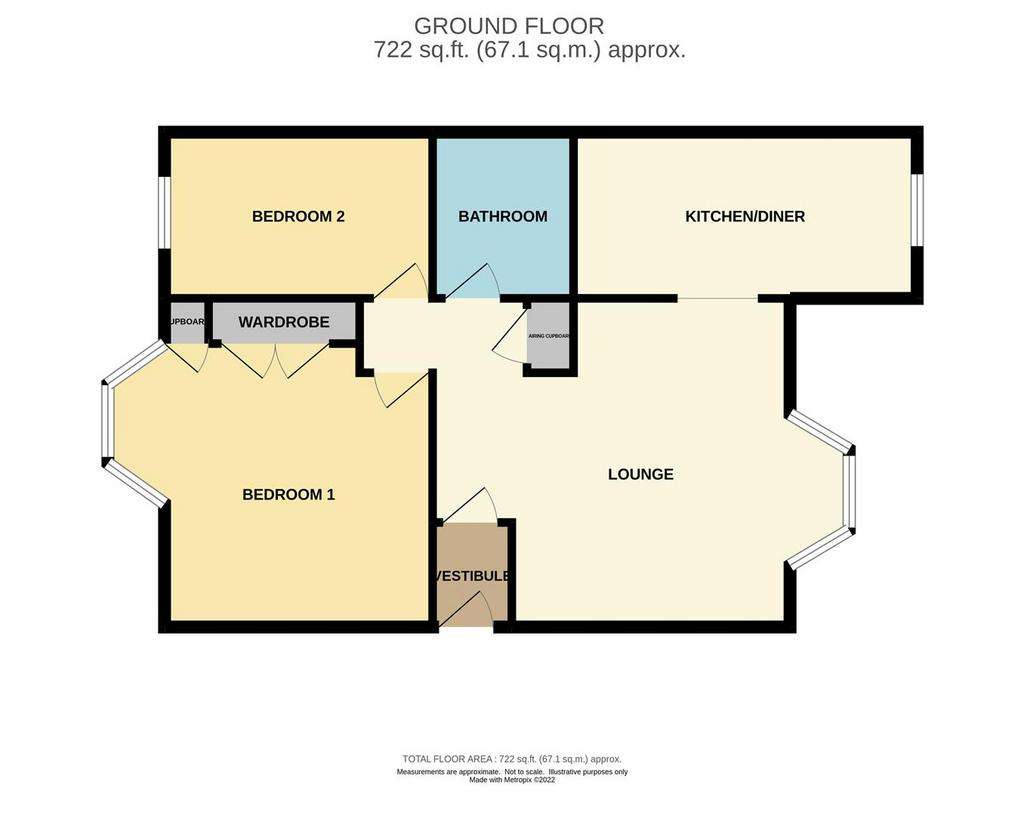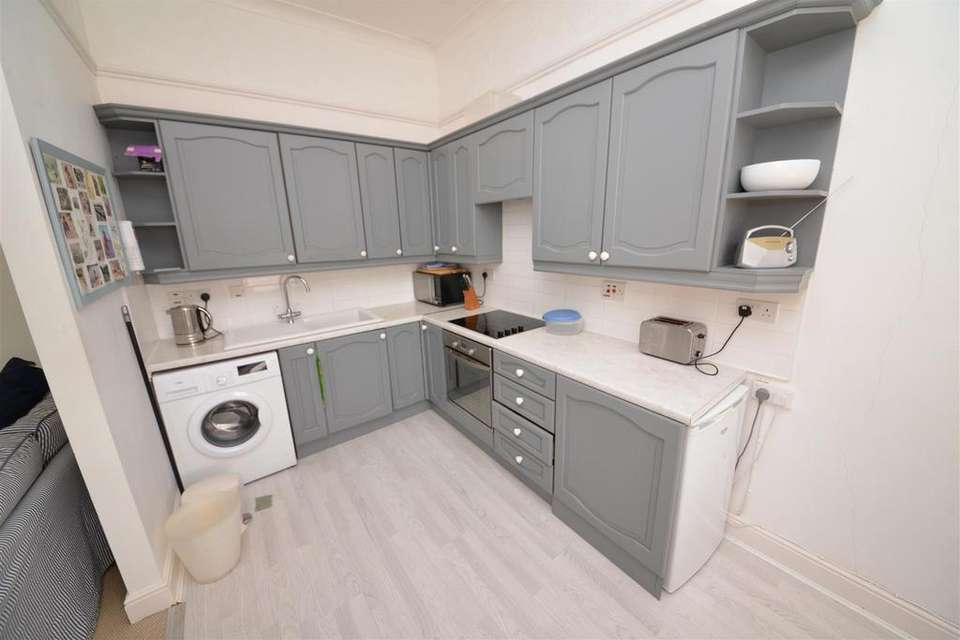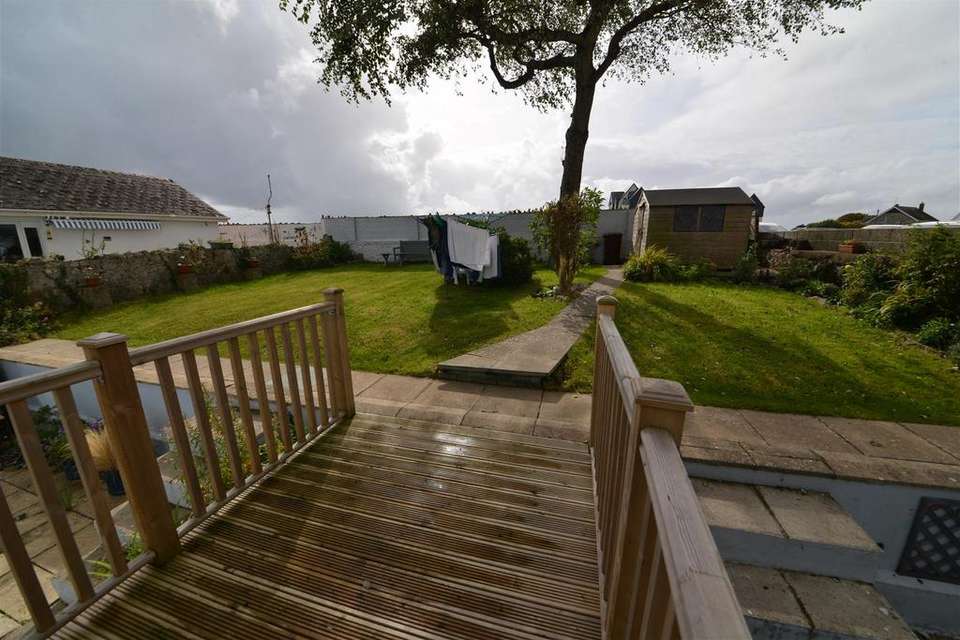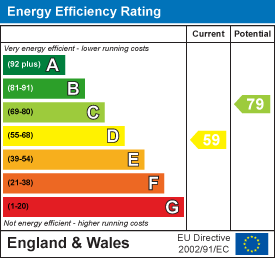2 bedroom flat for sale
Victoria Street, Tenbyflat
bedrooms

Property photos




+20
Property description
A comfortable and bright two-bedroom first floor flat with pleasant views across South Beach towards Giltar Point and Caldey Island. The spacious interior of the flat retains many of the building's original features, including high ceilings and covings.
The building offers a sunny communal garden to the rear, and the master bedroom and lounge boast large bay windows.
With a share of the freehold, the leaseholders manage the property with a modest service charge and holiday letting is not allowed. Therefore, the apartment would make an ideal home or holiday bolthole.
The property is approached off Victoria Street via a flight of four broad and shallow steps, which lead to the main front door, adjacent to which is a telephone intercom system connected through into the flat and the doorway opens into a communal hallway with individual post boxes to each of the flats. Inner doorway leads into the inner staircase. The flat is located on the first floor of the property and a wide and gentle staircase leads up to the flat. The front door of the flat opens into a small vestibule.
Vestibule - This area has an artexed ceiling with ceiling light point, part glazed door leads through into the main sitting room with doors off to all other rooms.
Lounge - 5.72m x 4.62m - The lounge has a coved and artexed ceiling with two ceiling light points, large uPVC double glazed bay window to the rear with views out across the far end of South Beach towards Giltar Point. The views continue over the Burrows and the Golf Course towards Penally and the hills beyond.
The lounge has TV aerial point, door entry phone intercom system, modern programmable convection heater, open archway into the kitchen/diner and an open archway to the rear, which leads through to the bathroom and the bedrooms.
Kitchen/Diner - 4.80m x 2.26m - Kitchen/Diner has a coved and artexed ceiling with florescent ceiling light and a ceiling pendant light, uPVC double glazed sash window to the rear with views out across South Beach towards Caldey Island. The kitchen comprises wall and floor mounted units with tiled splash back, ceramic sink and drainer with mixer tap over, space and plumbing for washing machine, space for under counter fridge, four ring electric hob with extractor fan over and electric oven under, space within the kitchen/dining room for table and chairs.
Bedroom One - 4.62m into bay x 4.29m max - Bedroom has coved and artexed ceiling with centre ceiling light point, large uPVC double glazed bay window to the front with a glimpse of the sea and Caldey Island, built in wardrobe, corner mounted wash hand basin with tiled splashback, wall mounted Dimplex electric panel heater.
Bedroom Two - 3.73m x 2.21m - This bedroom has coved and artexed ceiling with centre ceiling light point, uPVC double glazed sash window to the front, wall mounted Dimplex electric panel heater.
Bathroom - Bathroom has a coved and artexed ceiling with ceiling light point, wall mounted Dimplex electric fan heater, panelled in bath with full height tiling around and fitted with electric shower over, low flush WC, pedestal wash hand basin set into vanity unit, shaver light and socket and chrome heated towel rail.
Airing Cupboard - The airing cupboard is adjacent to the bathroom and is fitted with a factory lagged hot water cylinder, two immersion heaters, one on the economy 7 electric system and the other as a daytime booster with an open space under for storage.
Communal Gardens - The rear south-west facing garden is accessed via a door from the central hallway area. The garden is mostly lawned with a central path and a range of mature trees and shrubs. Please see note below.
Please Note - The photos were taken before external works began at the property. There is currently scaffolding on the South-side of the building, and the garden wall has been temporarily opened up for vehicular and machine access. This will be made good upon the works being completed.
Council Tax for 2023/24 - £1609.28
Lease Information - Leasehold of 999 years from July 1992 with a share of the freehold.
Ground rent: £20/year - Service charge: £70/month
The property cannot be short-term holiday let
The building offers a sunny communal garden to the rear, and the master bedroom and lounge boast large bay windows.
With a share of the freehold, the leaseholders manage the property with a modest service charge and holiday letting is not allowed. Therefore, the apartment would make an ideal home or holiday bolthole.
The property is approached off Victoria Street via a flight of four broad and shallow steps, which lead to the main front door, adjacent to which is a telephone intercom system connected through into the flat and the doorway opens into a communal hallway with individual post boxes to each of the flats. Inner doorway leads into the inner staircase. The flat is located on the first floor of the property and a wide and gentle staircase leads up to the flat. The front door of the flat opens into a small vestibule.
Vestibule - This area has an artexed ceiling with ceiling light point, part glazed door leads through into the main sitting room with doors off to all other rooms.
Lounge - 5.72m x 4.62m - The lounge has a coved and artexed ceiling with two ceiling light points, large uPVC double glazed bay window to the rear with views out across the far end of South Beach towards Giltar Point. The views continue over the Burrows and the Golf Course towards Penally and the hills beyond.
The lounge has TV aerial point, door entry phone intercom system, modern programmable convection heater, open archway into the kitchen/diner and an open archway to the rear, which leads through to the bathroom and the bedrooms.
Kitchen/Diner - 4.80m x 2.26m - Kitchen/Diner has a coved and artexed ceiling with florescent ceiling light and a ceiling pendant light, uPVC double glazed sash window to the rear with views out across South Beach towards Caldey Island. The kitchen comprises wall and floor mounted units with tiled splash back, ceramic sink and drainer with mixer tap over, space and plumbing for washing machine, space for under counter fridge, four ring electric hob with extractor fan over and electric oven under, space within the kitchen/dining room for table and chairs.
Bedroom One - 4.62m into bay x 4.29m max - Bedroom has coved and artexed ceiling with centre ceiling light point, large uPVC double glazed bay window to the front with a glimpse of the sea and Caldey Island, built in wardrobe, corner mounted wash hand basin with tiled splashback, wall mounted Dimplex electric panel heater.
Bedroom Two - 3.73m x 2.21m - This bedroom has coved and artexed ceiling with centre ceiling light point, uPVC double glazed sash window to the front, wall mounted Dimplex electric panel heater.
Bathroom - Bathroom has a coved and artexed ceiling with ceiling light point, wall mounted Dimplex electric fan heater, panelled in bath with full height tiling around and fitted with electric shower over, low flush WC, pedestal wash hand basin set into vanity unit, shaver light and socket and chrome heated towel rail.
Airing Cupboard - The airing cupboard is adjacent to the bathroom and is fitted with a factory lagged hot water cylinder, two immersion heaters, one on the economy 7 electric system and the other as a daytime booster with an open space under for storage.
Communal Gardens - The rear south-west facing garden is accessed via a door from the central hallway area. The garden is mostly lawned with a central path and a range of mature trees and shrubs. Please see note below.
Please Note - The photos were taken before external works began at the property. There is currently scaffolding on the South-side of the building, and the garden wall has been temporarily opened up for vehicular and machine access. This will be made good upon the works being completed.
Council Tax for 2023/24 - £1609.28
Lease Information - Leasehold of 999 years from July 1992 with a share of the freehold.
Ground rent: £20/year - Service charge: £70/month
The property cannot be short-term holiday let
Interested in this property?
Council tax
First listed
4 weeks agoEnergy Performance Certificate
Victoria Street, Tenby
Marketed by
Birt & Co - Tenby Lock House, St Julian Street Tenby SA70 7ASPlacebuzz mortgage repayment calculator
Monthly repayment
The Est. Mortgage is for a 25 years repayment mortgage based on a 10% deposit and a 5.5% annual interest. It is only intended as a guide. Make sure you obtain accurate figures from your lender before committing to any mortgage. Your home may be repossessed if you do not keep up repayments on a mortgage.
Victoria Street, Tenby - Streetview
DISCLAIMER: Property descriptions and related information displayed on this page are marketing materials provided by Birt & Co - Tenby. Placebuzz does not warrant or accept any responsibility for the accuracy or completeness of the property descriptions or related information provided here and they do not constitute property particulars. Please contact Birt & Co - Tenby for full details and further information.

























