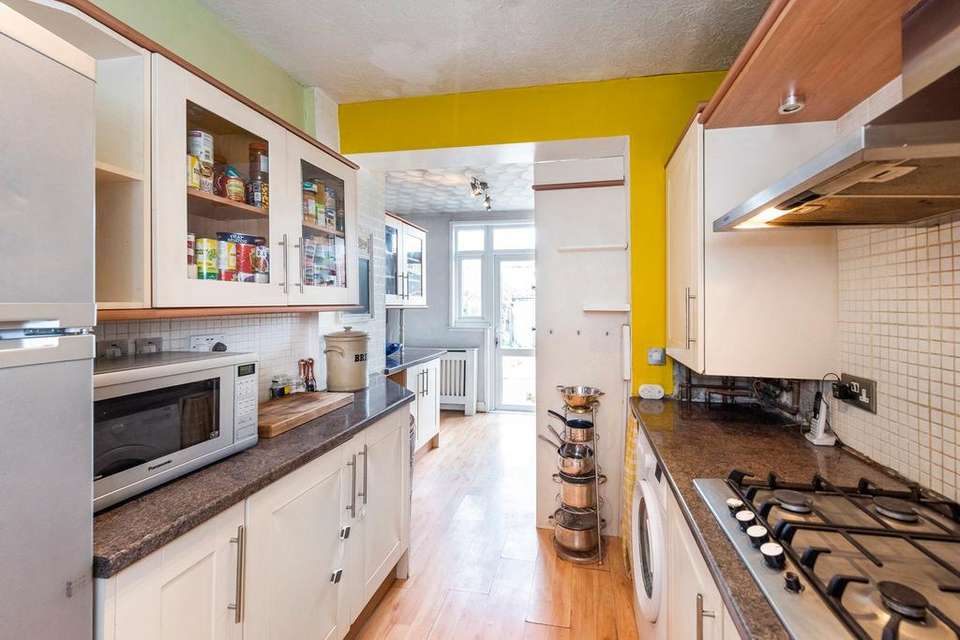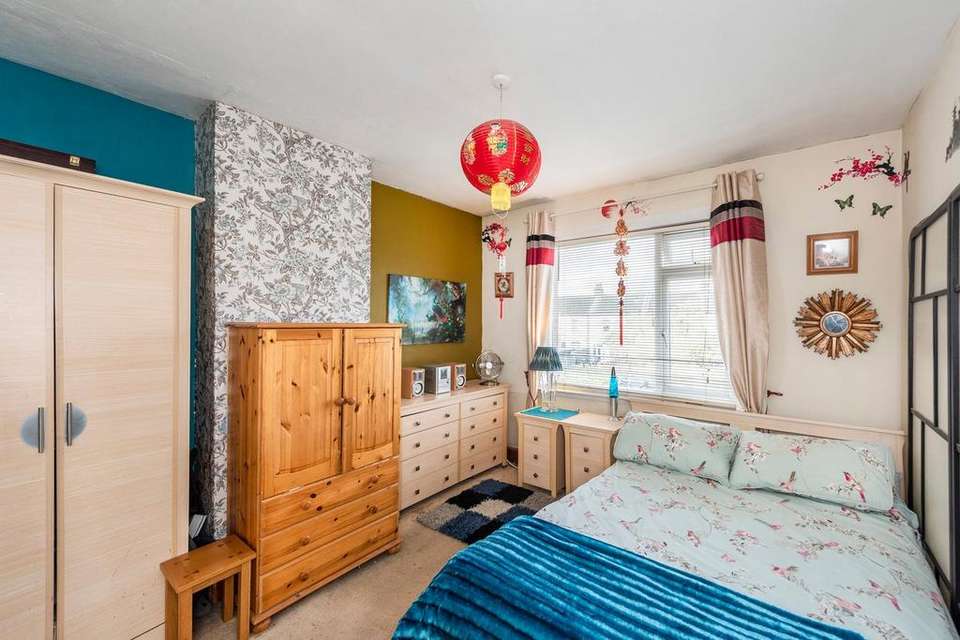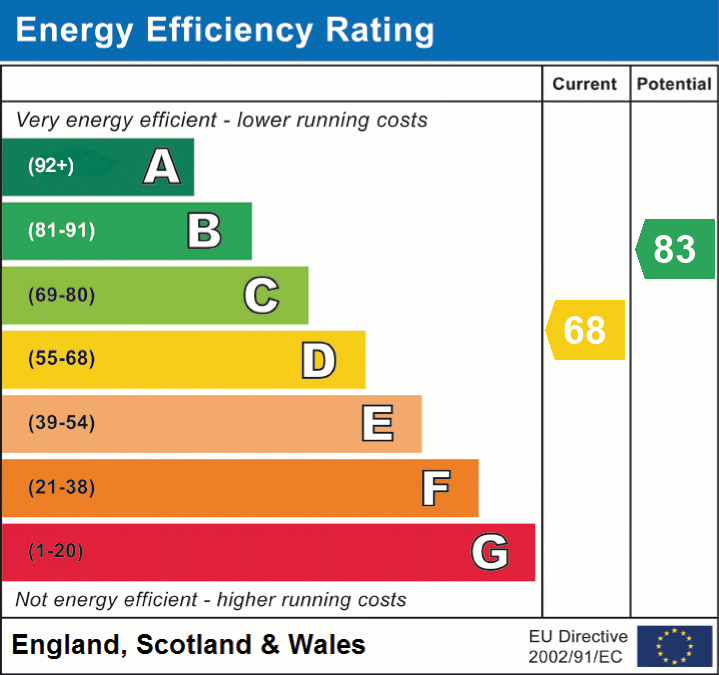3 bedroom terraced house for sale
Bexleyheath, DA7terraced house
bedrooms
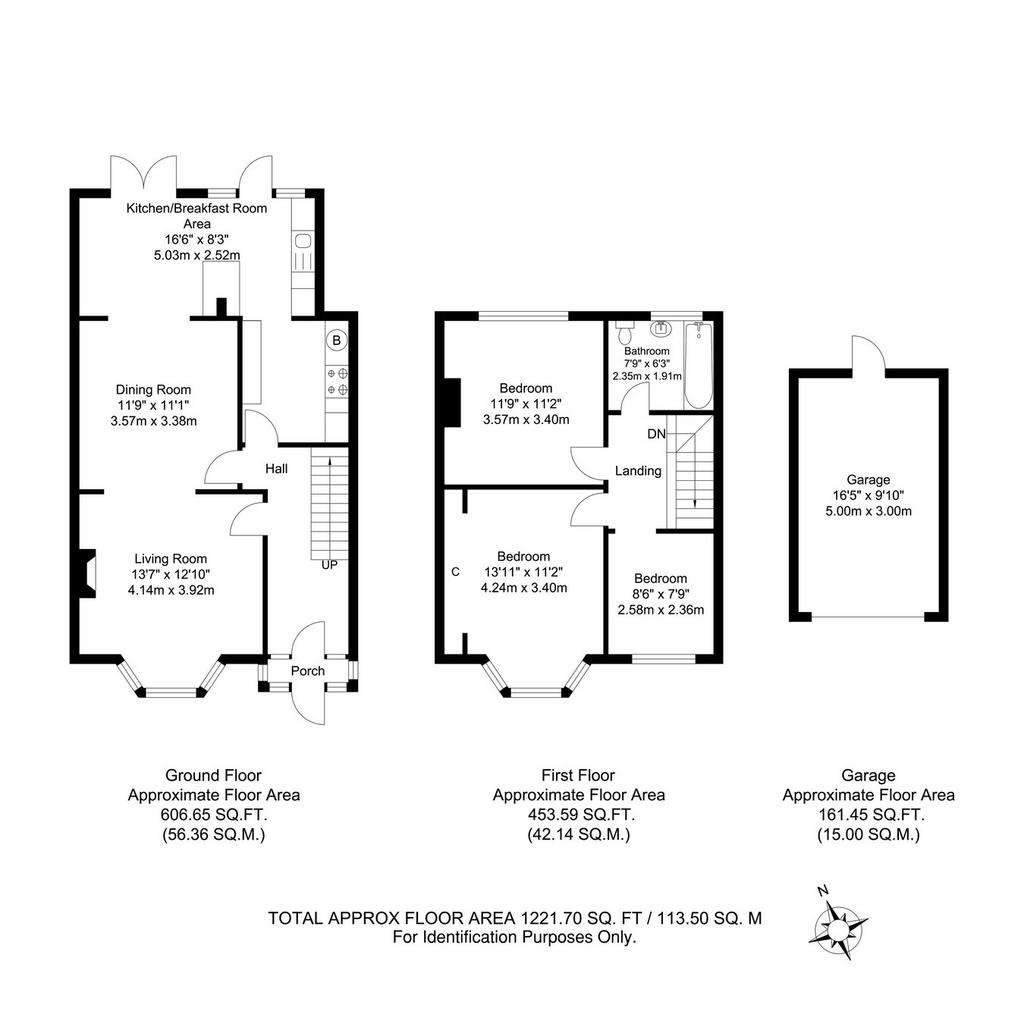
Property photos

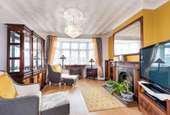


+13
Property description
RE/MAX SELECT are delighted to offer for sale this extended 1930s terraced house close to amenities, schools, and transportation links including Bexleyheath Station. This property comprises 3 bedrooms, living room, dining room, extended fitted kitchen/breakfast room, upstairs family bathroom, and approximately 55ft south-facing rear garden. Further benefits include garage, double glazing, and gas central heating. Total Internal Area approx: 1,221.70 sq ft (113.50 sq m). EPC D68
GROUND FLOOR
Porch
Double glazed windows.
Entrance Hall
Carpeted; radiator with cover; understairs cupboards, windows.
Living Room
4.14m x 3.92m (13' 7" x 12' 10") Laminate flooring, ceiling coving, radiator, ornamental fireplace, double glazed windows.
Dining Room
3.57m x 3.38m (11' 9" x 11' 1") Laminate flooring; radiator with cover.
Kitchen / Breakfast Room
5.03m x 2.52m (16' 6" x 8' 3") Laminate flooring; range of wood wall and base units with granite-effect worktops and tiled splashback; breakfast bar with wall and base units, and granite-effect worktops; ceramic sink and drainer unit; fitted gas hob, stainless steel extractor hood, fitted double oven; cupboard housing boiler; space and connections for washing machine; space and connections for fridge/freezer; radiator with cover; double glazed patio doors; double glazed windows.
FIRST FLOOR
Landing
Carpeted; access to loft.
Bedroom
4.24m x 3.40m (13' 11" x 11' 2") Carpeted, dado rail, radiator, double glazed windows.
Bedroom
3.57m x 3.40m (11' 9" x 11' 2") Carpeted, radiator; double glazed windows with blind.
Bedroom
2.58m x 2.36m (8' 6" x 7' 9") Laminate flooring, radiator, double glazed windows.
Family Bathroom
2.35m x 1.91m (7' 9" x 6' 3") Vinyl flooring, tiled walls; bath with shower-mixer and thermostatic shower over; wash-hand basin, w/c, radiator; double glazed window.
EXTERNAL
Front Garden
Fenced.
Rear Garden
Approximately 55ft, south-facing; patio, bar; rear access.
Garage
5.00m x 3.00m (16' 5" x 9' 10") Electrical power; up-and-over door.
Information:
• Close to sought-after schools incl 4 grammar schools
• Close to A2 / M25
• 0.1 miles to Bexleyheath Station (direct to 5 London Terminal stations)
• 2.6 miles (approx) to Abbey Wood Station with Crossrail / Elizabeth Line & Thameslink
• 0.4 miles (approx) to Broadway Shopping Centre
• 0.5 miles (approx) to Edward Alderton Theatre
• 0.6 miles (approx) to Crook Log Leisure Centre & Swimming Pool
• 0.7 miles (approx) to Danson Park & Lake
• Council Tax: Band D
GROUND FLOOR
Porch
Double glazed windows.
Entrance Hall
Carpeted; radiator with cover; understairs cupboards, windows.
Living Room
4.14m x 3.92m (13' 7" x 12' 10") Laminate flooring, ceiling coving, radiator, ornamental fireplace, double glazed windows.
Dining Room
3.57m x 3.38m (11' 9" x 11' 1") Laminate flooring; radiator with cover.
Kitchen / Breakfast Room
5.03m x 2.52m (16' 6" x 8' 3") Laminate flooring; range of wood wall and base units with granite-effect worktops and tiled splashback; breakfast bar with wall and base units, and granite-effect worktops; ceramic sink and drainer unit; fitted gas hob, stainless steel extractor hood, fitted double oven; cupboard housing boiler; space and connections for washing machine; space and connections for fridge/freezer; radiator with cover; double glazed patio doors; double glazed windows.
FIRST FLOOR
Landing
Carpeted; access to loft.
Bedroom
4.24m x 3.40m (13' 11" x 11' 2") Carpeted, dado rail, radiator, double glazed windows.
Bedroom
3.57m x 3.40m (11' 9" x 11' 2") Carpeted, radiator; double glazed windows with blind.
Bedroom
2.58m x 2.36m (8' 6" x 7' 9") Laminate flooring, radiator, double glazed windows.
Family Bathroom
2.35m x 1.91m (7' 9" x 6' 3") Vinyl flooring, tiled walls; bath with shower-mixer and thermostatic shower over; wash-hand basin, w/c, radiator; double glazed window.
EXTERNAL
Front Garden
Fenced.
Rear Garden
Approximately 55ft, south-facing; patio, bar; rear access.
Garage
5.00m x 3.00m (16' 5" x 9' 10") Electrical power; up-and-over door.
Information:
• Close to sought-after schools incl 4 grammar schools
• Close to A2 / M25
• 0.1 miles to Bexleyheath Station (direct to 5 London Terminal stations)
• 2.6 miles (approx) to Abbey Wood Station with Crossrail / Elizabeth Line & Thameslink
• 0.4 miles (approx) to Broadway Shopping Centre
• 0.5 miles (approx) to Edward Alderton Theatre
• 0.6 miles (approx) to Crook Log Leisure Centre & Swimming Pool
• 0.7 miles (approx) to Danson Park & Lake
• Council Tax: Band D
Interested in this property?
Council tax
First listed
3 weeks agoEnergy Performance Certificate
Bexleyheath, DA7
Marketed by
RE/MAX Select - Bexleyheath 5 Pickford Lane Bexleyheath DA7 4RDPlacebuzz mortgage repayment calculator
Monthly repayment
The Est. Mortgage is for a 25 years repayment mortgage based on a 10% deposit and a 5.5% annual interest. It is only intended as a guide. Make sure you obtain accurate figures from your lender before committing to any mortgage. Your home may be repossessed if you do not keep up repayments on a mortgage.
Bexleyheath, DA7 - Streetview
DISCLAIMER: Property descriptions and related information displayed on this page are marketing materials provided by RE/MAX Select - Bexleyheath. Placebuzz does not warrant or accept any responsibility for the accuracy or completeness of the property descriptions or related information provided here and they do not constitute property particulars. Please contact RE/MAX Select - Bexleyheath for full details and further information.








