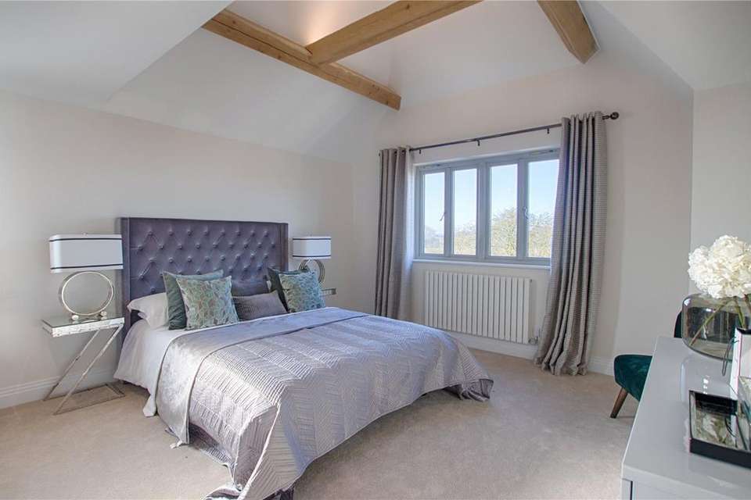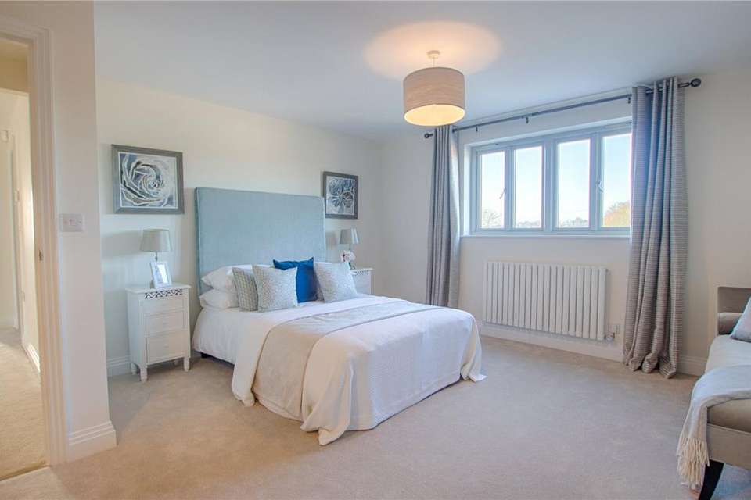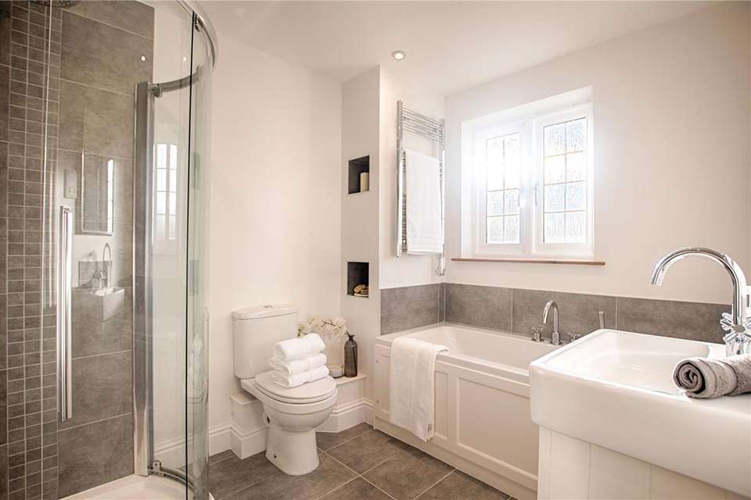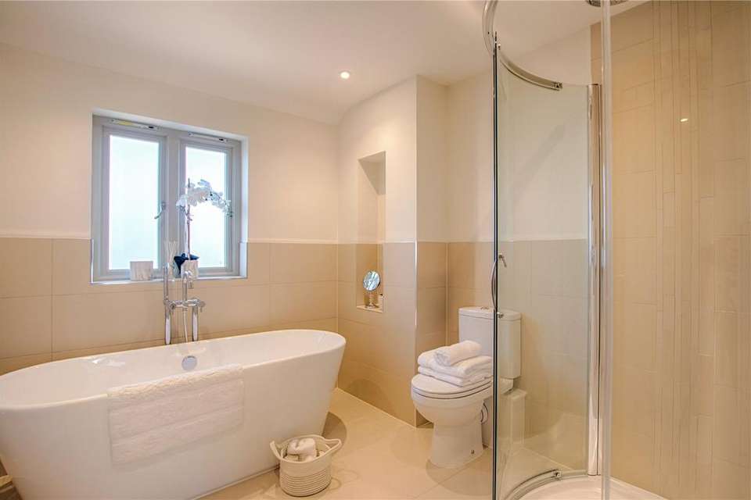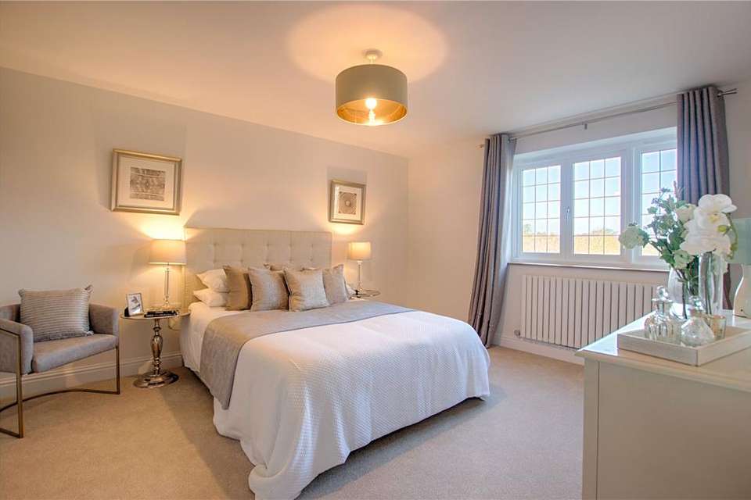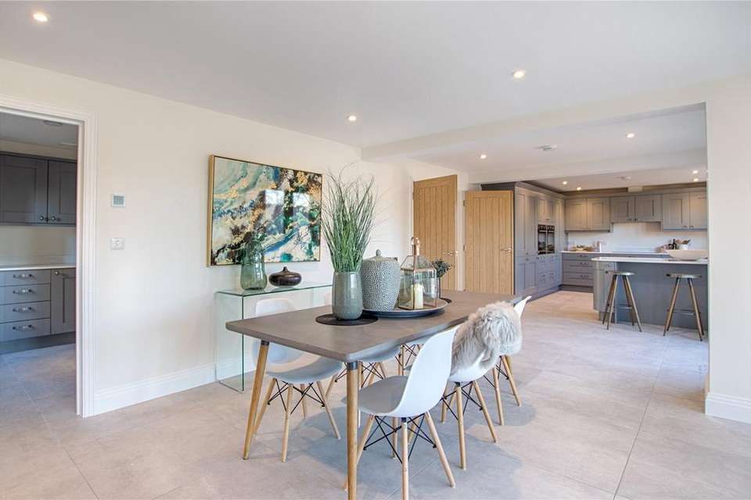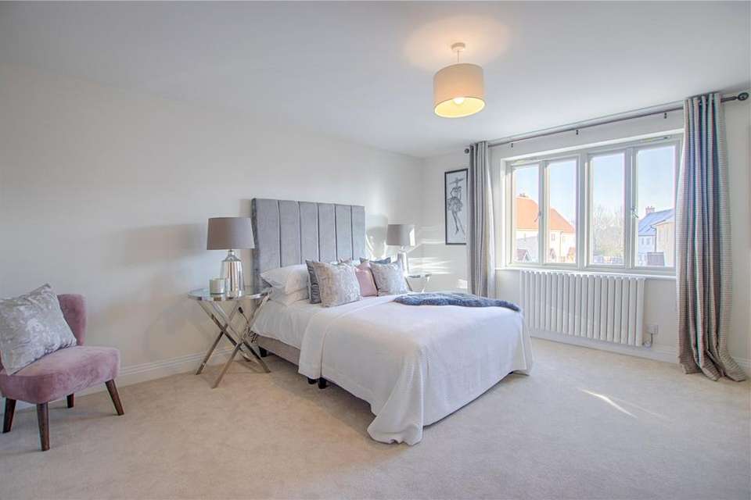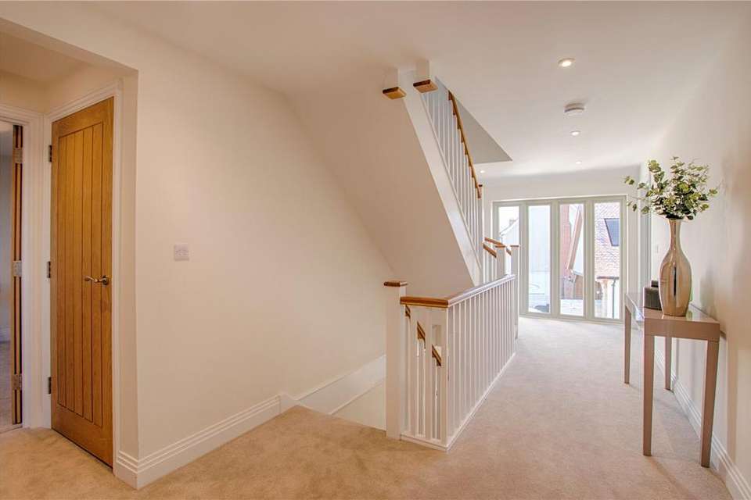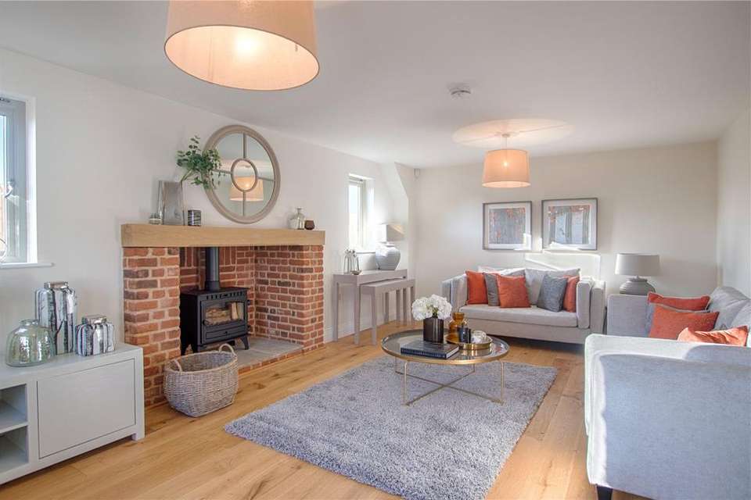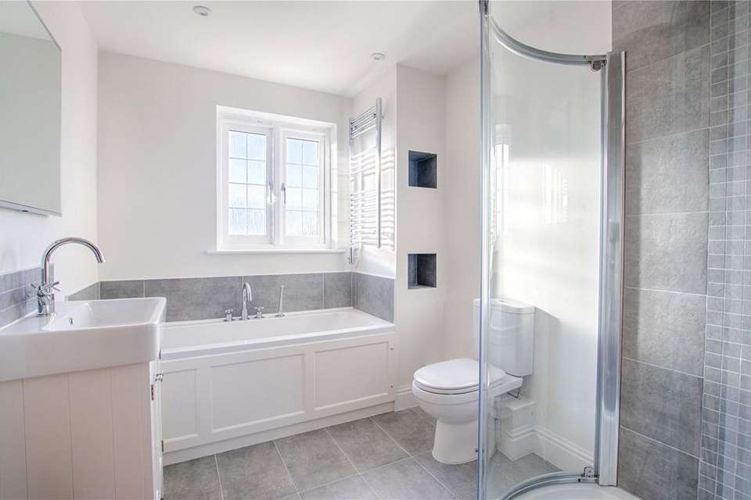5 bedroom detached house for sale
Essex, CB11detached house
bedrooms
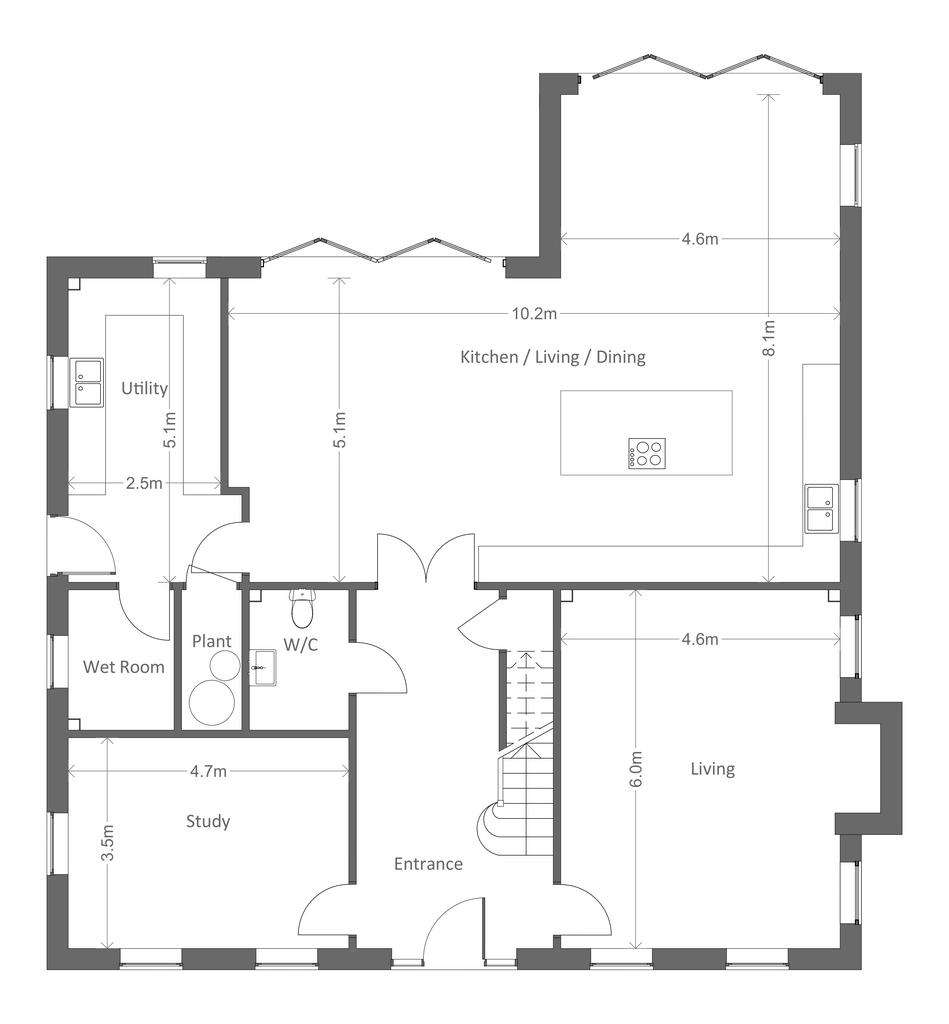
Property photos



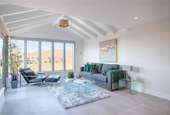
+12
Property description
1 VASSAR'S FIELD is a classically styled detached brand new family home of generous proportions, being part of this attractive residential scheme by renowned local builders, Pelham Structures. The property provides spacious family living accommodation extending to over 3900 sqft arranged over 3 floors.
A central entrance hall has stairs rising to the first floor and a ground floor cloakroom which sits to one side. The sitting room looks out to the front with bay to the side, whilst a study sits opposite from the entrance hall, again with window to the front and side, providing ideal space for those who work from home. There is a superb kitchen/family/living room which is placed to the rear of the property, having 2 sets of bi-folding doors opening to outside, 2 further windows to the side, all of which draw in good amounts of natural light. The utility room sits off to one side with further worktops and storage cupboards with space for additional appliances, with a side door also giving access to a ground floor wet room. Upstairs, a large first floor central landing gives access to the 5 generously proportioned bedrooms; the master featuring its own dressing room and en suite shower, 2 further bedrooms also with en suite shower rooms, all of which are in addition to the principal family bathroom. From the first floor landing stairs rise to the spacious attic (approx. 612 sqft with 1.5m ceiling height).
Early reservations can now be taken with the benefits of choosing internal fixtures & fittings (*subject to build stage at reservation):-
Kitchens by Symphony with a choice of traditional or contemporary style* with Silestone worktops and NEFF appliances
Cormar Primo Plus to be provided to the living room, all bedrooms and dressing room*
Contemporary bathrooms and en-suites with a choice of modern or traditional finishes
Full height ceramic wall tiles in shower enclosures with splashback areas to bath and basin in a choice of colours*
Floor tiles in a choice of colours*
Oak veneer internal doors in a choice of colours*
N.B. PHOTOS ARE FROM ANOTHER OF THE DEVELOPERS SITES AND ARE ONLY FOR AN INDICATION OF FINISH.
CLAVERING is a north west Essex village with local facilities including primary school, a church, two public houses/restaurants and a local store. The village is situated almost equidistant between the market towns of Bishop’s Stortford and Saffron Walden which provide an excellent range of shopping facilities and is within easy reach of main line railway stations at Newport, Audley End and Bishop’s Stortford, each providing a commuter service to London’s Liverpool Street. The M11(J8) is at Bishop’s Stortford for London and M25.
A central entrance hall has stairs rising to the first floor and a ground floor cloakroom which sits to one side. The sitting room looks out to the front with bay to the side, whilst a study sits opposite from the entrance hall, again with window to the front and side, providing ideal space for those who work from home. There is a superb kitchen/family/living room which is placed to the rear of the property, having 2 sets of bi-folding doors opening to outside, 2 further windows to the side, all of which draw in good amounts of natural light. The utility room sits off to one side with further worktops and storage cupboards with space for additional appliances, with a side door also giving access to a ground floor wet room. Upstairs, a large first floor central landing gives access to the 5 generously proportioned bedrooms; the master featuring its own dressing room and en suite shower, 2 further bedrooms also with en suite shower rooms, all of which are in addition to the principal family bathroom. From the first floor landing stairs rise to the spacious attic (approx. 612 sqft with 1.5m ceiling height).
Early reservations can now be taken with the benefits of choosing internal fixtures & fittings (*subject to build stage at reservation):-
Kitchens by Symphony with a choice of traditional or contemporary style* with Silestone worktops and NEFF appliances
Cormar Primo Plus to be provided to the living room, all bedrooms and dressing room*
Contemporary bathrooms and en-suites with a choice of modern or traditional finishes
Full height ceramic wall tiles in shower enclosures with splashback areas to bath and basin in a choice of colours*
Floor tiles in a choice of colours*
Oak veneer internal doors in a choice of colours*
N.B. PHOTOS ARE FROM ANOTHER OF THE DEVELOPERS SITES AND ARE ONLY FOR AN INDICATION OF FINISH.
CLAVERING is a north west Essex village with local facilities including primary school, a church, two public houses/restaurants and a local store. The village is situated almost equidistant between the market towns of Bishop’s Stortford and Saffron Walden which provide an excellent range of shopping facilities and is within easy reach of main line railway stations at Newport, Audley End and Bishop’s Stortford, each providing a commuter service to London’s Liverpool Street. The M11(J8) is at Bishop’s Stortford for London and M25.
Interested in this property?
Council tax
First listed
Over a month agoEssex, CB11
Marketed by
Mullucks - Saffron Walden 24 Church Street Saffron Walden CB10 1JWPlacebuzz mortgage repayment calculator
Monthly repayment
The Est. Mortgage is for a 25 years repayment mortgage based on a 10% deposit and a 5.5% annual interest. It is only intended as a guide. Make sure you obtain accurate figures from your lender before committing to any mortgage. Your home may be repossessed if you do not keep up repayments on a mortgage.
Essex, CB11 - Streetview
DISCLAIMER: Property descriptions and related information displayed on this page are marketing materials provided by Mullucks - Saffron Walden. Placebuzz does not warrant or accept any responsibility for the accuracy or completeness of the property descriptions or related information provided here and they do not constitute property particulars. Please contact Mullucks - Saffron Walden for full details and further information.





