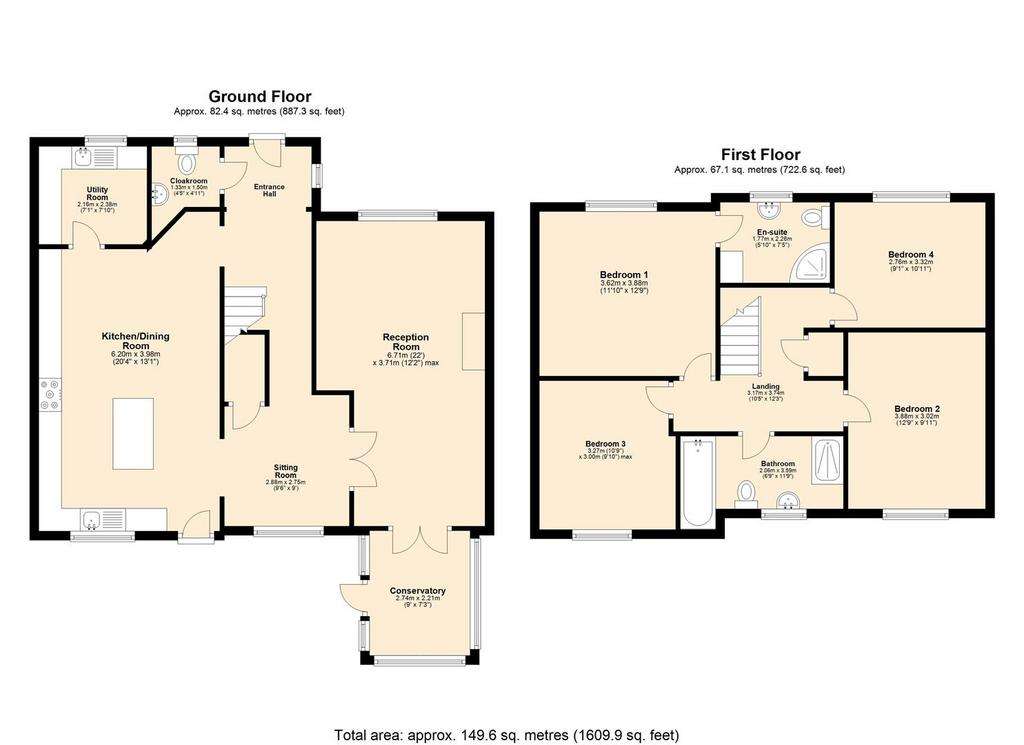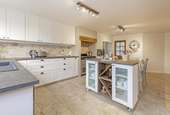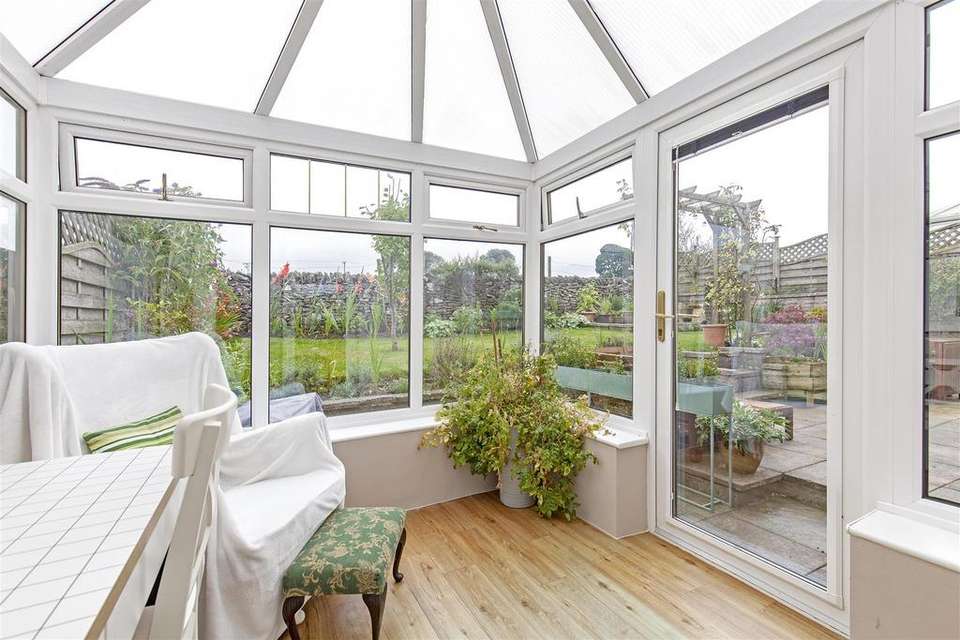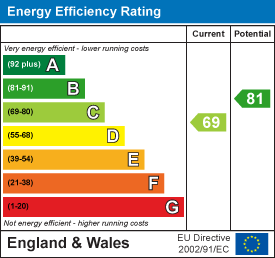4 bedroom semi-detached house for sale
Tideswell, Buxtonsemi-detached house
bedrooms

Property photos




+17
Property description
An immaculately presented four bedroomed semi-detached family home situated at the end of a quiet cul-de-sac on the edge of the picturesque village of Tideswell, benefitting from off road parking for three vehicles and a delightful south facing garden with lovely countryside views.
A four bedroomed semi-detached family home situated on the edge of the picturesque village of Tideswell, benefitting from off road parking for three vehicles and delightful south facing garden with lovely countryside views. Occupying a superb position at the end of a quiet cul-de-sac and with the rear garden backing onto open fields, this immaculately presented property has bright and stylish accommodation arranged over two floors.
The brand new kitchen features soft-close cabinetry surmounted by extensive work top space. There is a seven burner range cooker, peninsular unit and American style fridge freezer. Travertine flooring runs throughout with ample space for a large family sized dining table and chairs. There is access via a glazed stable door to the garden. Accessed off the kitchen is a well-equipped utility room with further unit storage and space for washer/dryer. A further sink is set beneath a front facing window. From the entrance hall an inner hallway leads to a versatile snug room with under-stairs storage cupboard and pleasant rear facing view across the garden towards open countryside.
Double doors lead to a bright dual aspect sitting room with electric stove, stone mantle and hearth. Double doors leads to a south facing conservatory with underfloor heating and door leading to the garden.
On first-floor level, Bedroom one is a generous front facing double bedroom with fitted wardrobe space and lovely views across the village towards the Cathedral In The Peak. The fully Travertine tiled en-suite shower room comprises WC, pedestal wash basin and shower enclosure with chrome attachment. Bedroom two is a further front facing double bedroom enjoying lovely views across the village and towards Tideswell Moor. There are two further double bedrooms, both with fitted wardrobe space and delightful views towards open countryside. The fully tiled family bathroom with underfloor heating and contemporary suite comprises wall mounted wash basin, WC, Jacuzzi bath with chrome taps and a separate walk-in shower enclosure and heated towel rail.
Outside, to the front of the property is driveway parking for three vehicles and well stocked border. To the rear of the property is a delightfully planted south facing garden with patio area, level lawn and decorative trellis. It's south facing position ensures sun virtually all day long and there are wonderful views across open countryside.
A four bedroomed semi-detached family home situated on the edge of the picturesque village of Tideswell, benefitting from off road parking for three vehicles and delightful south facing garden with lovely countryside views. Occupying a superb position at the end of a quiet cul-de-sac and with the rear garden backing onto open fields, this immaculately presented property has bright and stylish accommodation arranged over two floors.
The brand new kitchen features soft-close cabinetry surmounted by extensive work top space. There is a seven burner range cooker, peninsular unit and American style fridge freezer. Travertine flooring runs throughout with ample space for a large family sized dining table and chairs. There is access via a glazed stable door to the garden. Accessed off the kitchen is a well-equipped utility room with further unit storage and space for washer/dryer. A further sink is set beneath a front facing window. From the entrance hall an inner hallway leads to a versatile snug room with under-stairs storage cupboard and pleasant rear facing view across the garden towards open countryside.
Double doors lead to a bright dual aspect sitting room with electric stove, stone mantle and hearth. Double doors leads to a south facing conservatory with underfloor heating and door leading to the garden.
On first-floor level, Bedroom one is a generous front facing double bedroom with fitted wardrobe space and lovely views across the village towards the Cathedral In The Peak. The fully Travertine tiled en-suite shower room comprises WC, pedestal wash basin and shower enclosure with chrome attachment. Bedroom two is a further front facing double bedroom enjoying lovely views across the village and towards Tideswell Moor. There are two further double bedrooms, both with fitted wardrobe space and delightful views towards open countryside. The fully tiled family bathroom with underfloor heating and contemporary suite comprises wall mounted wash basin, WC, Jacuzzi bath with chrome taps and a separate walk-in shower enclosure and heated towel rail.
Outside, to the front of the property is driveway parking for three vehicles and well stocked border. To the rear of the property is a delightfully planted south facing garden with patio area, level lawn and decorative trellis. It's south facing position ensures sun virtually all day long and there are wonderful views across open countryside.
Interested in this property?
Council tax
First listed
4 weeks agoEnergy Performance Certificate
Tideswell, Buxton
Marketed by
Eadon Lockwood & Riddle - Bakewell 3 Royal Oak Place, Matlock Street Bakewell DE45 1HDCall agent on 01629 700699
Placebuzz mortgage repayment calculator
Monthly repayment
The Est. Mortgage is for a 25 years repayment mortgage based on a 10% deposit and a 5.5% annual interest. It is only intended as a guide. Make sure you obtain accurate figures from your lender before committing to any mortgage. Your home may be repossessed if you do not keep up repayments on a mortgage.
Tideswell, Buxton - Streetview
DISCLAIMER: Property descriptions and related information displayed on this page are marketing materials provided by Eadon Lockwood & Riddle - Bakewell. Placebuzz does not warrant or accept any responsibility for the accuracy or completeness of the property descriptions or related information provided here and they do not constitute property particulars. Please contact Eadon Lockwood & Riddle - Bakewell for full details and further information.






















