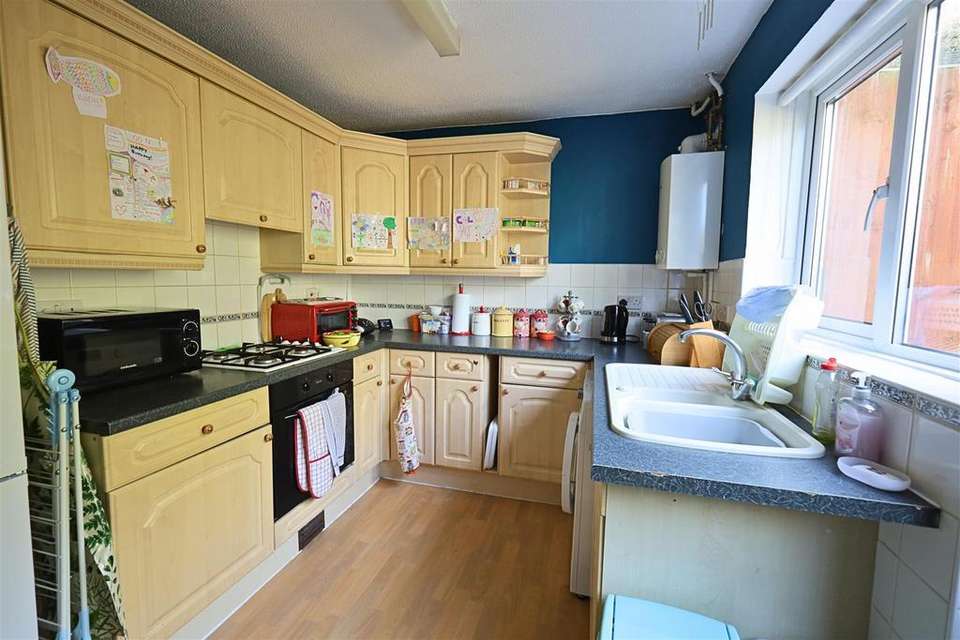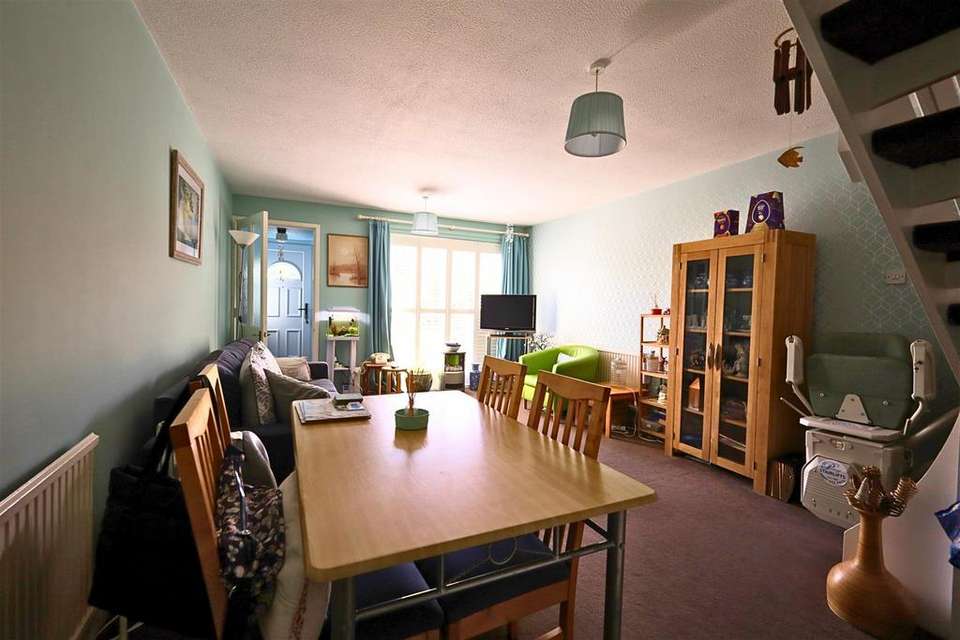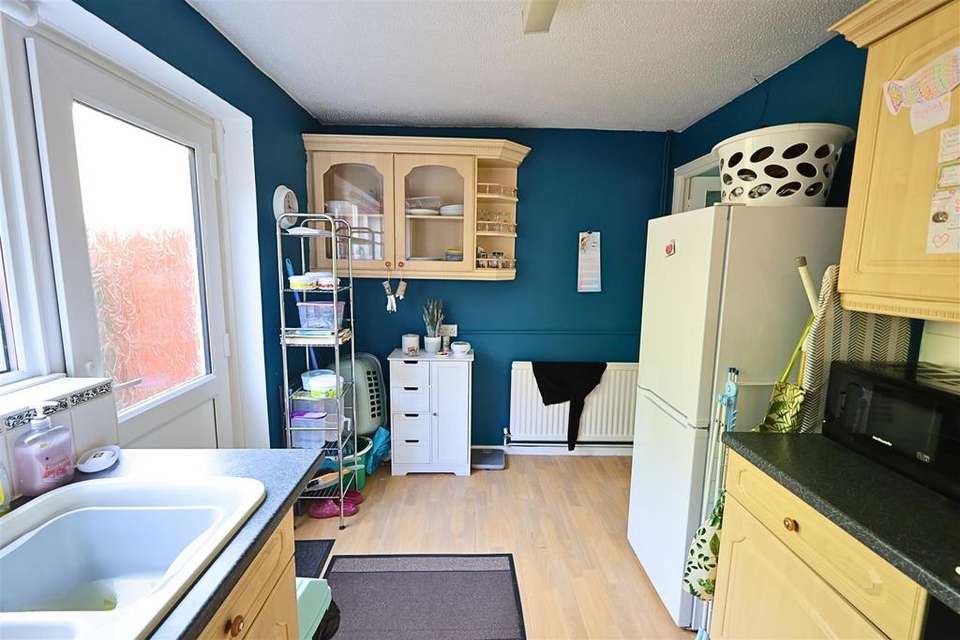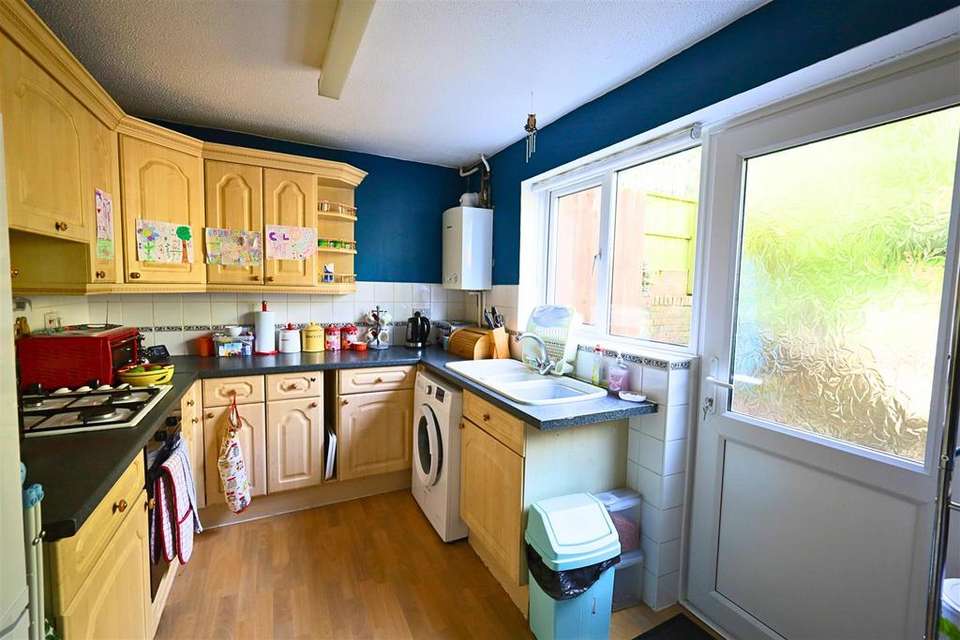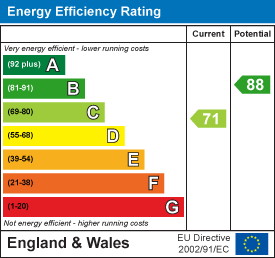2 bedroom terraced house for sale
Teg Close, Portsladeterraced house
bedrooms
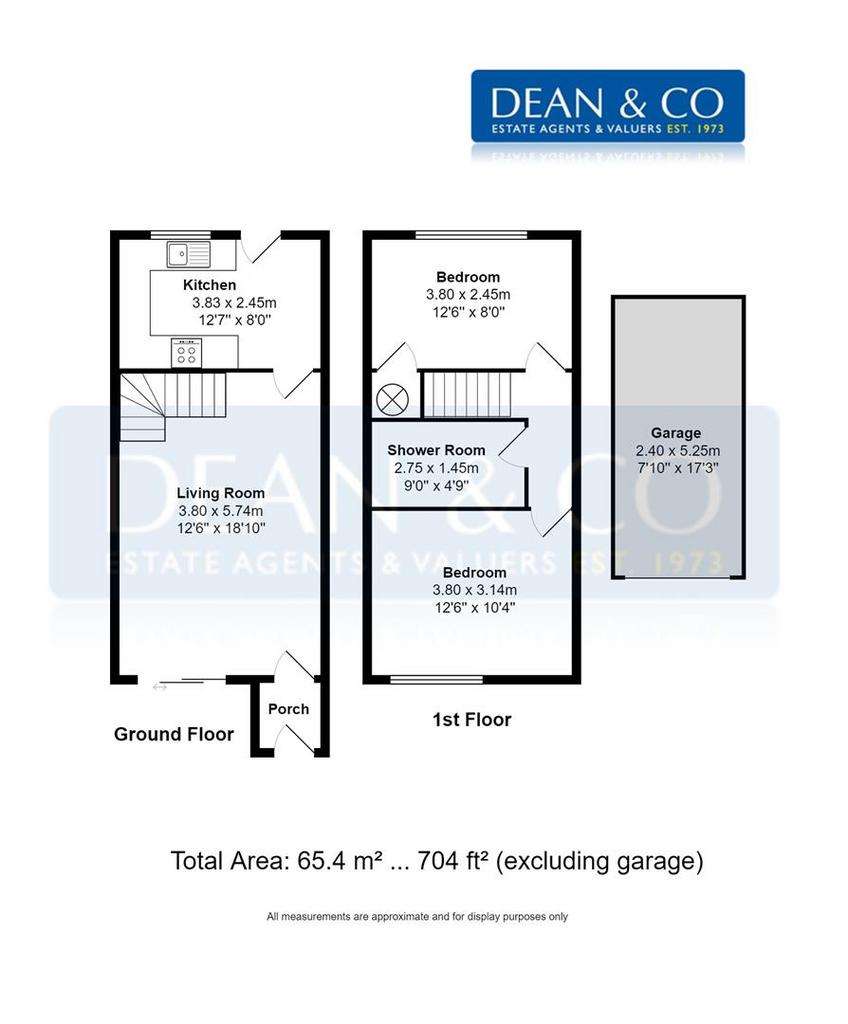
Property photos




+13
Property description
A MID TERRACE HOME IN A QUIET CLOSE WITH WEST FACING GARDEN AND GARAGE
Situated off Thornbush Crescent, Portslade. Buses pass by, providing access to the local Sainsburys superstore, as well as the town centre and the mainline railway stations with commuter links to London. Access to the A27/A23 is close by.
Front Door - Part glazed uPVC front door into
Porch - Floor laid with mosaic style tiles, wall mounted electric fuse board, centralised ceiling light point, part glazed door into
Lounge/Diner - 5.74m x 3.81m (18'10 x 12'6) - Sliding patio doors to the front of the property with plantation style shutters fitted, 2 x ceiling light points, T.V aerial point, telephone point, 2 x radiators.
Kitchen - 3.84m x 2.44m (12'7 x 8'0) - Part glazed door opening into kitchen. Fitted with a range of eye level and base units comprising of cupboards and drawers, wall mounted display unit, composite one and a half bowl sink and drainer unit with chrome mixer tap, single electric oven, 4 x ring gas burner hob over, extractor over, space for tall appliance, space for plumbing and washing machine, floor laid with wood effect lino, fluorescent strip lighting, wall mounted 'Worcester' boiler with wall mounted thermostatic control panel, wall mounted radiator, double glazed window over looking the rear of the property, part glazed door with obscure glass opening into garden.
Stairs - Small understairs cupboard. From lounge, wooden handrail, leading to
First Floor Landing - Ceiling light point, hatch to loft space.
Bedroom One - 3.81m x 3.15m (12'6 x 10'4) - Ceiling light point, double glazed window with views towards Hangleton, plantation style blinds.
Bedroom Two - 3.81m x 2.44m (12'6 x 8'0) - Located to the rear of the property, double glazed window, plantation style blinds, ceiling light point, airing cupboard housing immersion tank, radiator.
Shower Room (Formerly Bathroom) - 2.74m x 1.45m (9'0 x 4'9) - Fitted with large walk in shower, chrome shower and riser rail, aqua boarded floor to ceiling, vanity unit with inset wash hand basin, chrome mixer tap, low level W.C. pop up waste, wall mounted radiator towel rail, centralised ceiling light point, extractor fan, tile effect lino flooring.
Outside -
Front Garden - Laid to lawn with mature flower beds and trees, concrete slab path with steps & handrail up to front door.
Rear Garden - 3 tiered garden, westerly aspect with steps to upper garden level, handrail, laid with lawn, mature flower beds and planting, small patio terraces, wooden fence surround, outside tap and lighting, rear access to
Garage - 5.26m x 2.39m (17'3 x 7'10) - Located in compound, up and over door.
Council Tax - Band C
Situated off Thornbush Crescent, Portslade. Buses pass by, providing access to the local Sainsburys superstore, as well as the town centre and the mainline railway stations with commuter links to London. Access to the A27/A23 is close by.
Front Door - Part glazed uPVC front door into
Porch - Floor laid with mosaic style tiles, wall mounted electric fuse board, centralised ceiling light point, part glazed door into
Lounge/Diner - 5.74m x 3.81m (18'10 x 12'6) - Sliding patio doors to the front of the property with plantation style shutters fitted, 2 x ceiling light points, T.V aerial point, telephone point, 2 x radiators.
Kitchen - 3.84m x 2.44m (12'7 x 8'0) - Part glazed door opening into kitchen. Fitted with a range of eye level and base units comprising of cupboards and drawers, wall mounted display unit, composite one and a half bowl sink and drainer unit with chrome mixer tap, single electric oven, 4 x ring gas burner hob over, extractor over, space for tall appliance, space for plumbing and washing machine, floor laid with wood effect lino, fluorescent strip lighting, wall mounted 'Worcester' boiler with wall mounted thermostatic control panel, wall mounted radiator, double glazed window over looking the rear of the property, part glazed door with obscure glass opening into garden.
Stairs - Small understairs cupboard. From lounge, wooden handrail, leading to
First Floor Landing - Ceiling light point, hatch to loft space.
Bedroom One - 3.81m x 3.15m (12'6 x 10'4) - Ceiling light point, double glazed window with views towards Hangleton, plantation style blinds.
Bedroom Two - 3.81m x 2.44m (12'6 x 8'0) - Located to the rear of the property, double glazed window, plantation style blinds, ceiling light point, airing cupboard housing immersion tank, radiator.
Shower Room (Formerly Bathroom) - 2.74m x 1.45m (9'0 x 4'9) - Fitted with large walk in shower, chrome shower and riser rail, aqua boarded floor to ceiling, vanity unit with inset wash hand basin, chrome mixer tap, low level W.C. pop up waste, wall mounted radiator towel rail, centralised ceiling light point, extractor fan, tile effect lino flooring.
Outside -
Front Garden - Laid to lawn with mature flower beds and trees, concrete slab path with steps & handrail up to front door.
Rear Garden - 3 tiered garden, westerly aspect with steps to upper garden level, handrail, laid with lawn, mature flower beds and planting, small patio terraces, wooden fence surround, outside tap and lighting, rear access to
Garage - 5.26m x 2.39m (17'3 x 7'10) - Located in compound, up and over door.
Council Tax - Band C
Council tax
First listed
Over a month agoEnergy Performance Certificate
Teg Close, Portslade
Placebuzz mortgage repayment calculator
Monthly repayment
The Est. Mortgage is for a 25 years repayment mortgage based on a 10% deposit and a 5.5% annual interest. It is only intended as a guide. Make sure you obtain accurate figures from your lender before committing to any mortgage. Your home may be repossessed if you do not keep up repayments on a mortgage.
Teg Close, Portslade - Streetview
DISCLAIMER: Property descriptions and related information displayed on this page are marketing materials provided by Dean & Co - Hove. Placebuzz does not warrant or accept any responsibility for the accuracy or completeness of the property descriptions or related information provided here and they do not constitute property particulars. Please contact Dean & Co - Hove for full details and further information.




