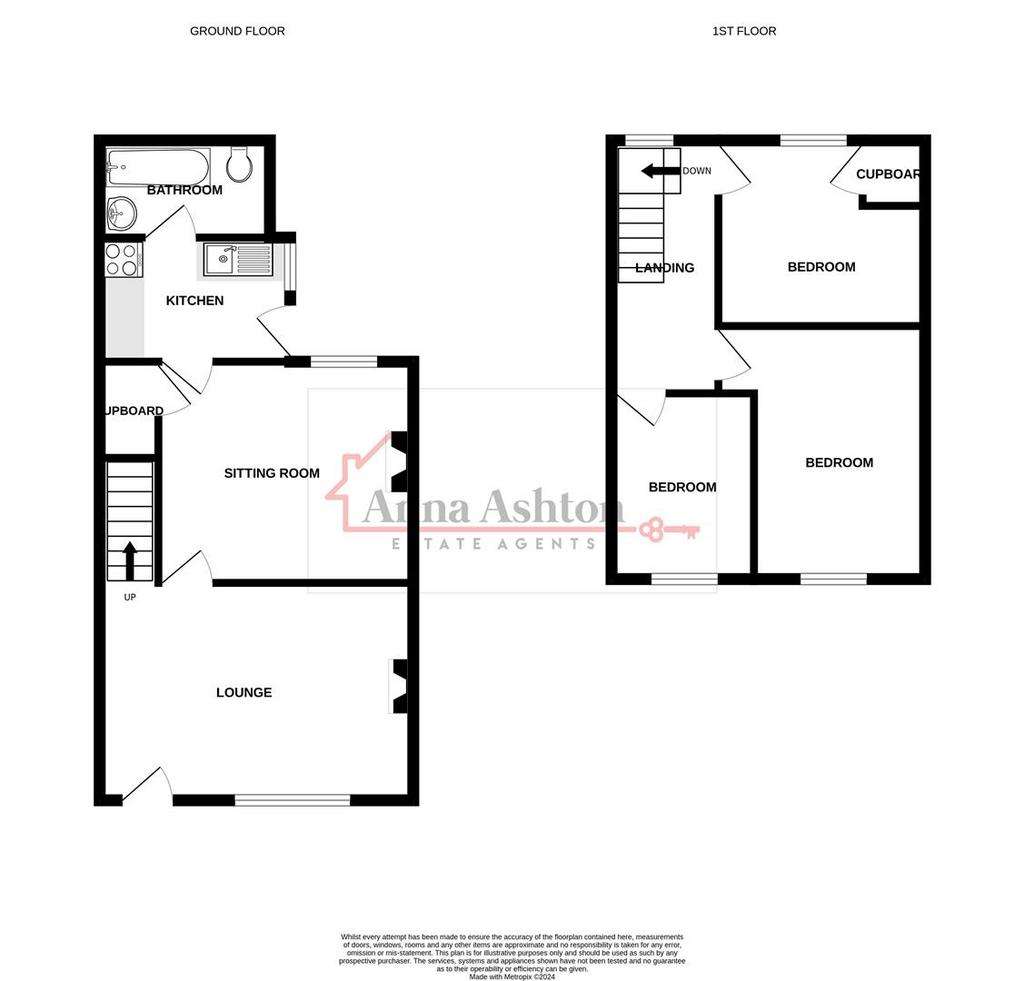3 bedroom cottage for sale
Maesybont, Llanellihouse
bedrooms

Property photos




+7
Property description
A semi detached house in need of renovation set in a quiet location but close to the village of Gorslas, close to local amenities and within easy access of the A48/M4 motorway. Accommodation comprises lounge, sitting room, kitchen, downstairs bathroom and 3 bedrooms. The property benefits from oil central heating, wooden single glazing, off road parking, large detached garage and rear garden.
Ground Floor - uPVC double glazed entrance door to
Lounge - 3.30 x 4.73 (10'9" x 15'6") - with stairs to first floor, fireplace, radiator, electric radiator and single glazed wood window to front.
Sitting Room - 3.31 x 3.83 (10'10" x 12'6") - with Aga, alcove cupboard, under stairs cupboard, alcove cupboard, radiator, beamed ceiling and single glazed wood window to rear.
Kitchen - 1.85 x 2.88 (6'0" x 9'5") - with range of fitted base and wall units, display cabinets, single drainer sink unit with mixer taps, 4 ring electric hob with extractor over and oven under, plumbing for automatic washing machine, part tiled walls, tiled floor, radiator and single glazed wood window to side and wooden door to side.
Downstairs Bathroom - 1.45 x 2.56 (4'9" x 8'4") - with low level flush WC, vanity wash hand basin with cupboards under, bath with shower attachment taps and glass screen, part tiled walls, radiator and single glazed wood window to rear.
First Floor -
Landing - with hatch to roof space, radiator and single glazed wood window to rear.
Bedroom 1 - 3.02 x 2.58 (9'10" x 8'5") - with single glazed wood window to front.
Bedroom 2 - 2.78 x 3.07 red to 2.42 (9'1" x 10'0" red to 7'11" - with built in cupboard and single glazed wood window to rear.
Bedroom 3 - 2.78 x 2.11 (9'1" x 6'11") - with single glazed wood window to front.
Outside - with lawned garden to front, side drive for several cars and large detached garage with double doors and power and light connected, free standing boiler providing domestic hot water and central heating, Belfast sink unit, outside lights, lawned garden, mature shrubs and trees, brick built storage shed and store shed.
Services - Mains electricity, water and drainage.
Council Tax - Band C
Note - All photographs are taken with a wide angle lens.
Directions - At the sixways junction in Gorslas take the turning for Church Road and follow the road for 1.5 miles. At the junction go straight across and travel for a further 0.5 miles and the property can be found on the left hand side, identified by our For Sale board.
Ground Floor - uPVC double glazed entrance door to
Lounge - 3.30 x 4.73 (10'9" x 15'6") - with stairs to first floor, fireplace, radiator, electric radiator and single glazed wood window to front.
Sitting Room - 3.31 x 3.83 (10'10" x 12'6") - with Aga, alcove cupboard, under stairs cupboard, alcove cupboard, radiator, beamed ceiling and single glazed wood window to rear.
Kitchen - 1.85 x 2.88 (6'0" x 9'5") - with range of fitted base and wall units, display cabinets, single drainer sink unit with mixer taps, 4 ring electric hob with extractor over and oven under, plumbing for automatic washing machine, part tiled walls, tiled floor, radiator and single glazed wood window to side and wooden door to side.
Downstairs Bathroom - 1.45 x 2.56 (4'9" x 8'4") - with low level flush WC, vanity wash hand basin with cupboards under, bath with shower attachment taps and glass screen, part tiled walls, radiator and single glazed wood window to rear.
First Floor -
Landing - with hatch to roof space, radiator and single glazed wood window to rear.
Bedroom 1 - 3.02 x 2.58 (9'10" x 8'5") - with single glazed wood window to front.
Bedroom 2 - 2.78 x 3.07 red to 2.42 (9'1" x 10'0" red to 7'11" - with built in cupboard and single glazed wood window to rear.
Bedroom 3 - 2.78 x 2.11 (9'1" x 6'11") - with single glazed wood window to front.
Outside - with lawned garden to front, side drive for several cars and large detached garage with double doors and power and light connected, free standing boiler providing domestic hot water and central heating, Belfast sink unit, outside lights, lawned garden, mature shrubs and trees, brick built storage shed and store shed.
Services - Mains electricity, water and drainage.
Council Tax - Band C
Note - All photographs are taken with a wide angle lens.
Directions - At the sixways junction in Gorslas take the turning for Church Road and follow the road for 1.5 miles. At the junction go straight across and travel for a further 0.5 miles and the property can be found on the left hand side, identified by our For Sale board.
Council tax
First listed
3 weeks agoMaesybont, Llanelli
Placebuzz mortgage repayment calculator
Monthly repayment
The Est. Mortgage is for a 25 years repayment mortgage based on a 10% deposit and a 5.5% annual interest. It is only intended as a guide. Make sure you obtain accurate figures from your lender before committing to any mortgage. Your home may be repossessed if you do not keep up repayments on a mortgage.
Maesybont, Llanelli - Streetview
DISCLAIMER: Property descriptions and related information displayed on this page are marketing materials provided by Anna Ashton Estate Agents - Ammanford. Placebuzz does not warrant or accept any responsibility for the accuracy or completeness of the property descriptions or related information provided here and they do not constitute property particulars. Please contact Anna Ashton Estate Agents - Ammanford for full details and further information.











