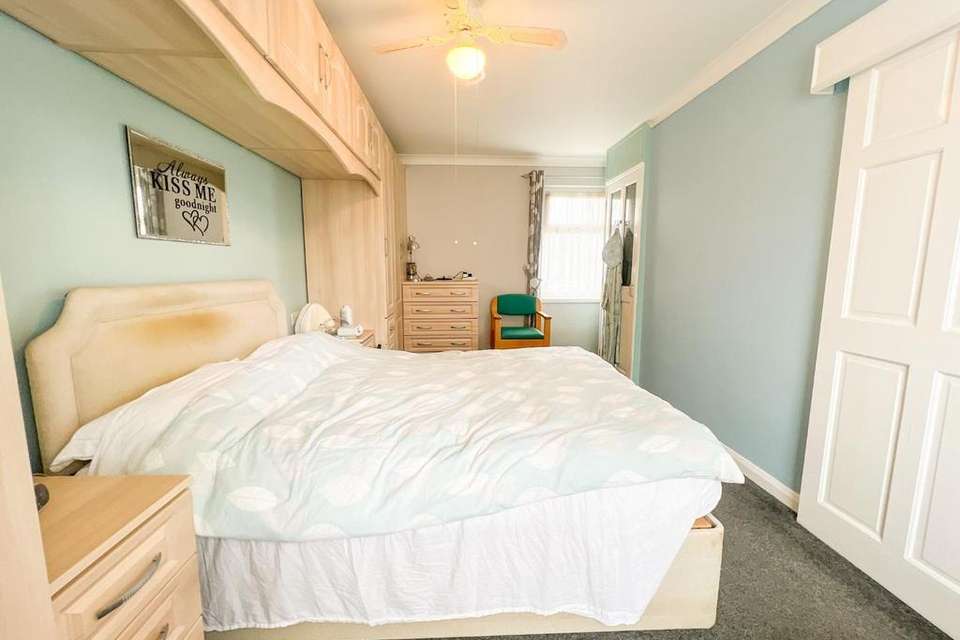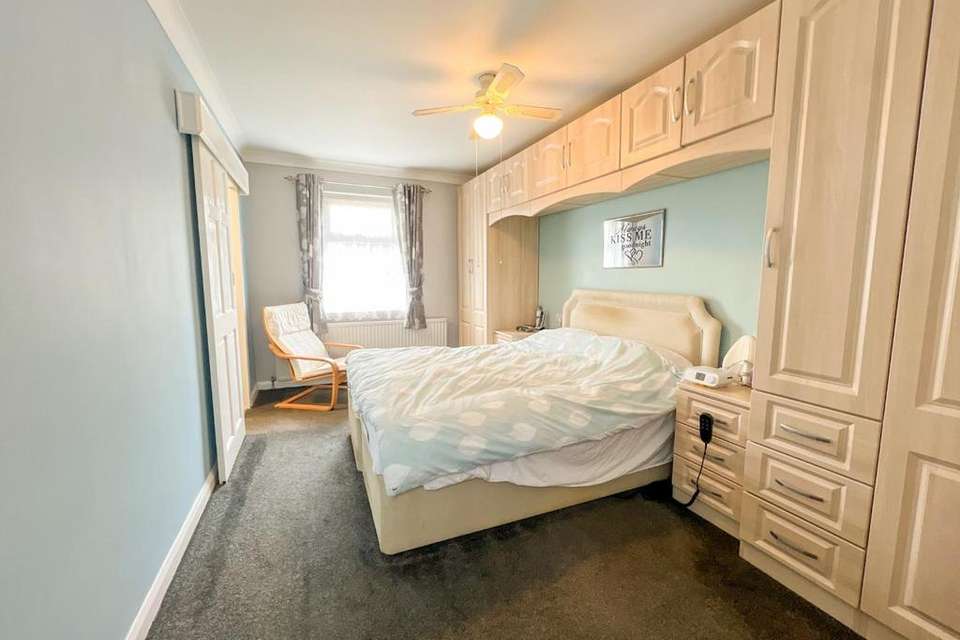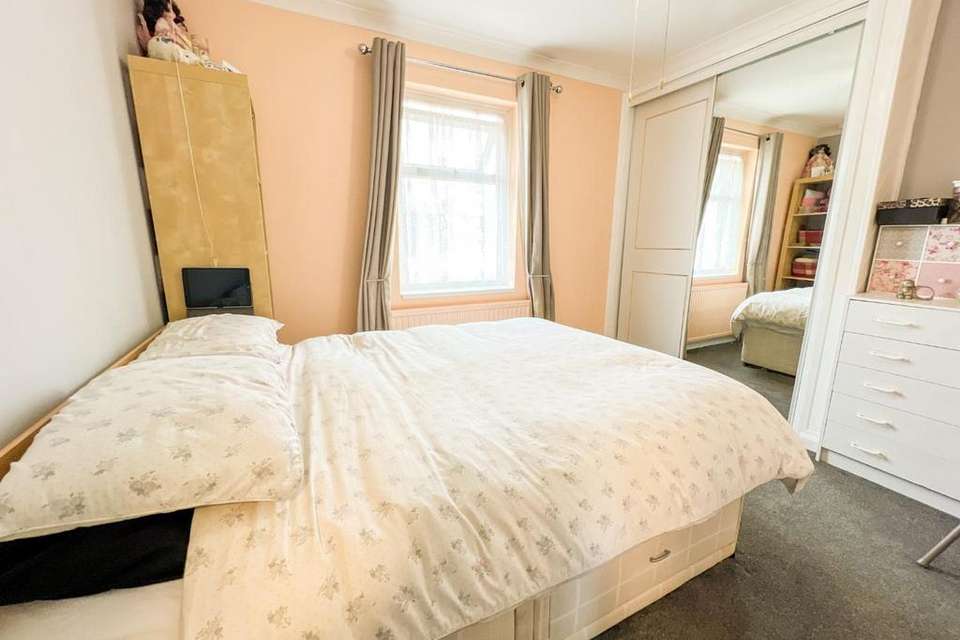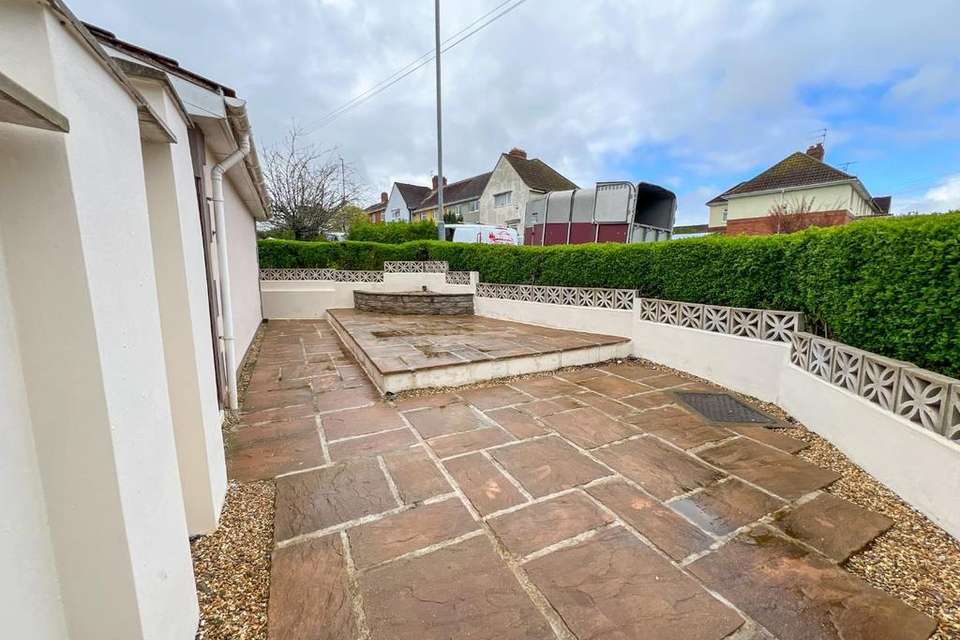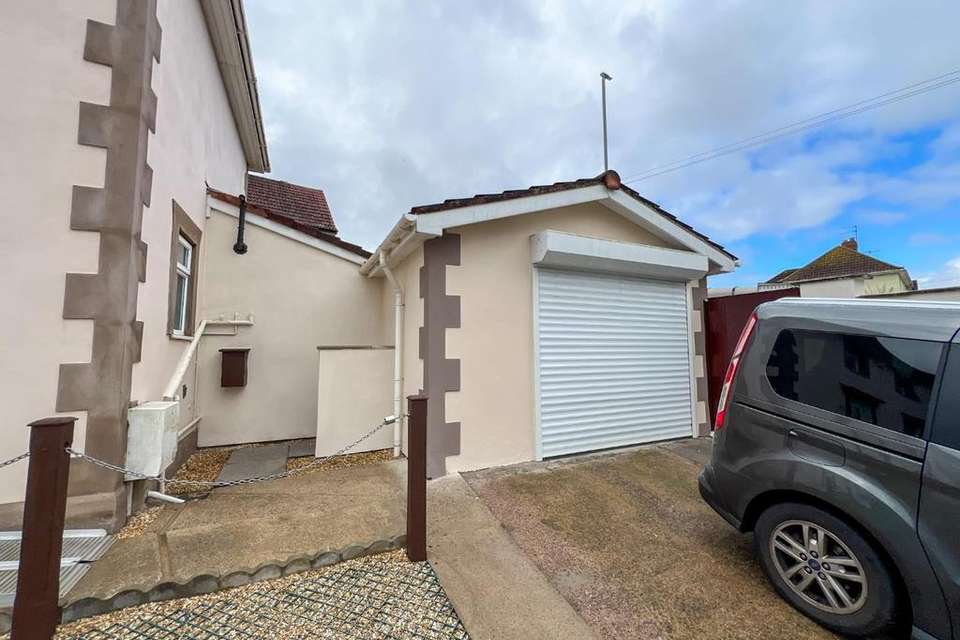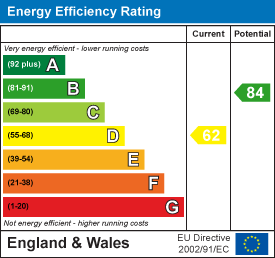3 bedroom semi-detached house for sale
St. Davids Crescent, Bristolsemi-detached house
bedrooms
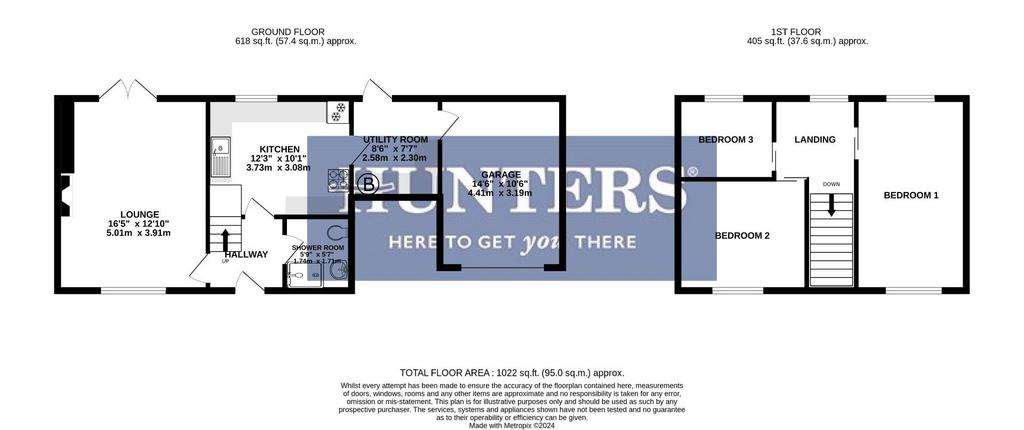
Property photos

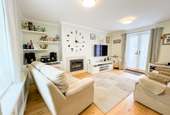


+21
Property description
A wonderful example of a three bedroom, extended, semi detached home with large garage situated on a corner plot on the ever popular St Davids Crescent in St Annes.
Hunters BS4 are delighted to welcome to the open market this extremely well presented and well cared for three bedroom semi detached home on St Davids Crescent St Annes.
This well positioned home is surrounded with local amenities including shops, major bus routes, beautiful parks and popular schools all within close proximity.
The property itself comprises of an entrance hall, lounge, kitchen, utility room and shower room to the ground floor. Upstairs you will find three good sized bedrooms. Further benefits include gas central heating via a combination boiler, uPVC double glazing throughout, front and rear gardens, off street parking and a large garage to the side of the property and accessible through the house itself.
To appriciate all that this property has to offer call Hunters today to book your internal viewing on[use Contact Agent Button]
Entrance Hall - uPVC double glazed entrance door, laminate flooring
Lounge - uPVC double glazed window to front, gas fire, radiator, laminate flooring, uPVC double glazed patio doors leading to the rear garden
Kitchen - uPVC double glazed window to rear, wall and base units with worksurfaces above, sink drainer, fitted ovens, gas hob with extractor above, integrated fridge freezer, integrated dishwasher, laminate flooring
Utility Room - uPVC double glazed door leading to the rear garden, plumbing for washing machine, space for tumble dryer, wall mounted combi boiler, door leading to the garage, tiled flooring
Shower Room - uPVC double glazed window to side, w.c, vanity wash hand basin, electric shower, radiator
Landing - uPVC double glazed window to rear, loft access, carpet
Bedroom One - Dual aspect uPVC double glazed windows to the front and rear, fitted wardrobes, large storage cupboard over the stairs, radiator, carpet
Bedroom Two - uPVC double glazed window to front, fitted wardrobe, radiator, carpet
Bedroom Three - uPVC double glazed window to rear, radiator, carpet
Side & Rear Garden - Fully Enclosed with gated side access, mainly laid to patio with flower boarders
Front Garden - Partially enclosed with gated access, pathway leading the front entrance door, laid mainly to chippings
Off Street Parking - Situated to the front of the property providing parking for one car
Garage - Large garage situated to the side of the property with rear access through the utility room, up and over electric door, power and lighting
Hunters BS4 are delighted to welcome to the open market this extremely well presented and well cared for three bedroom semi detached home on St Davids Crescent St Annes.
This well positioned home is surrounded with local amenities including shops, major bus routes, beautiful parks and popular schools all within close proximity.
The property itself comprises of an entrance hall, lounge, kitchen, utility room and shower room to the ground floor. Upstairs you will find three good sized bedrooms. Further benefits include gas central heating via a combination boiler, uPVC double glazing throughout, front and rear gardens, off street parking and a large garage to the side of the property and accessible through the house itself.
To appriciate all that this property has to offer call Hunters today to book your internal viewing on[use Contact Agent Button]
Entrance Hall - uPVC double glazed entrance door, laminate flooring
Lounge - uPVC double glazed window to front, gas fire, radiator, laminate flooring, uPVC double glazed patio doors leading to the rear garden
Kitchen - uPVC double glazed window to rear, wall and base units with worksurfaces above, sink drainer, fitted ovens, gas hob with extractor above, integrated fridge freezer, integrated dishwasher, laminate flooring
Utility Room - uPVC double glazed door leading to the rear garden, plumbing for washing machine, space for tumble dryer, wall mounted combi boiler, door leading to the garage, tiled flooring
Shower Room - uPVC double glazed window to side, w.c, vanity wash hand basin, electric shower, radiator
Landing - uPVC double glazed window to rear, loft access, carpet
Bedroom One - Dual aspect uPVC double glazed windows to the front and rear, fitted wardrobes, large storage cupboard over the stairs, radiator, carpet
Bedroom Two - uPVC double glazed window to front, fitted wardrobe, radiator, carpet
Bedroom Three - uPVC double glazed window to rear, radiator, carpet
Side & Rear Garden - Fully Enclosed with gated side access, mainly laid to patio with flower boarders
Front Garden - Partially enclosed with gated access, pathway leading the front entrance door, laid mainly to chippings
Off Street Parking - Situated to the front of the property providing parking for one car
Garage - Large garage situated to the side of the property with rear access through the utility room, up and over electric door, power and lighting
Council tax
First listed
3 weeks agoEnergy Performance Certificate
St. Davids Crescent, Bristol
Placebuzz mortgage repayment calculator
Monthly repayment
The Est. Mortgage is for a 25 years repayment mortgage based on a 10% deposit and a 5.5% annual interest. It is only intended as a guide. Make sure you obtain accurate figures from your lender before committing to any mortgage. Your home may be repossessed if you do not keep up repayments on a mortgage.
St. Davids Crescent, Bristol - Streetview
DISCLAIMER: Property descriptions and related information displayed on this page are marketing materials provided by Hunters - Knowle, Bristol. Placebuzz does not warrant or accept any responsibility for the accuracy or completeness of the property descriptions or related information provided here and they do not constitute property particulars. Please contact Hunters - Knowle, Bristol for full details and further information.












