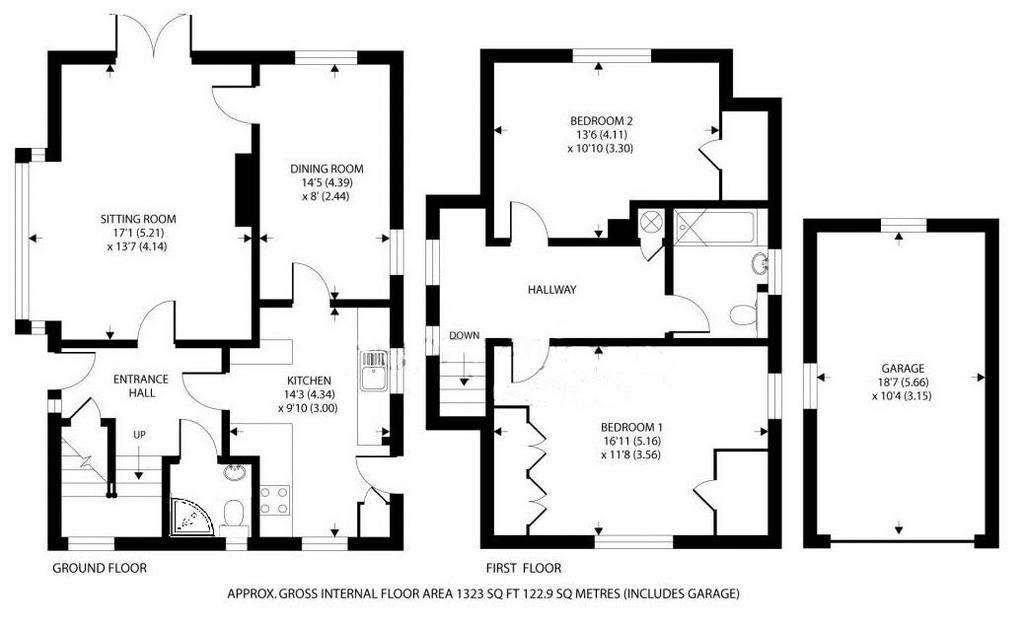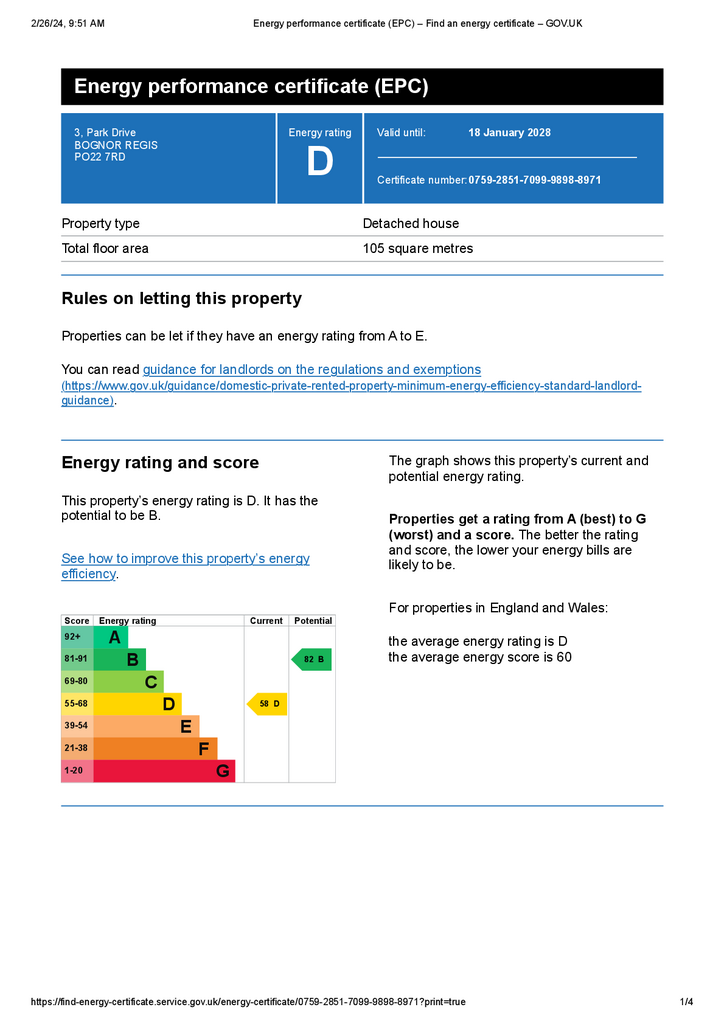3 bedroom detached house for sale
Felpham, West Sussexdetached house
bedrooms

Property photos




+20
Property description
In this car dominated age, off-street parking is a valuable asset. This CHALET STYLE DETACHED HOUSE has this covered, with a large block paved driveway providing ample parking, as well as gated side access leading to a detached garage. The property offers flexible accommodation with the added possibility of the Dining Room becoming a ground floor bedroom with the ground floor shower room already in place. There is gas fired central heating, uPVC framed double glazing and a sheltered west facing garden. Located in this popular residential road mid-way between the villages of Felpham and Middleton, the property offers ready access to local shops, bus services and Health Centre. To fully appreciate the features this home offers, contact May's for an appointment to view.
ENTRANCE HALL:
Under stairs cupboard; door to:
SITTING ROOM: - 17' 1'' x 13' 7'' (5.20m x 4.14m)
Dual aspect room, central fireplace double glazed patio doors to garden.
KITCHEN: - 14' 3'' x 9' 10'' (4.34m x 2.99m)
With range of floor standing drawer and cupboard units having roll edge worktop; tiled splash back and matching wall mounted cabinets over; electric oven; gas hob; inset sink; space and plumbing for washing machine and dishwasher; space for fridge freezer; breakfast bar; double glazed door to side.
DINING ROOM/ BEDROOM 3: - 14' 5'' x 8' 0'' (4.39m x 2.44m)
Dual aspect room.
SHOWER ROOM:
Fully tiled; wash basin inset in vanity unit with cabinet beneath; close coupled W.C.; corner shower cubicle.
FIRST FLOOR LANDING:
Trap hatch to roof space; airing cupboard housing lagged hot water cylinder and slatted shelving.
BEDROOM 1 - 16' 11'' x 11' 8'' (5.15m x 3.55m)
Dual aspect room; range of fitted wardrobes.
BEDROOM 2: - 13' 6'' x 10' 10'' (4.11m x 3.30m)
Eaves storage.
BATHROOM:
Comprising of panelled bath with shower and glazed screen; close coupled W.C.; and wash basin.
OUTSIDE AND GENERAL
DETACHED GARAGE: - 18' 7'' x 10' 4'' (5.66m x 3.15m)
Power and light plus boarded pitched roof providing additional storage.
GARDENS:
The REAR GARDEN faces roughly west and has a depth extending to some 55ft and a width of 40ft. The garden is landscaped to provide circular lawn bounded by block paved pathways in turn flanked by flower and shrub beds. To the rear of the garden through the arch is a slate bed and wooden garden shelter continuing to a wooden greenhouse structure. The FRONT GARDEN has been block paved to provided extensive PARKING FACILITIES and there is a gated side driveway to Garage. A sleeper wall provides a front boundary.
Council Tax Band: E
Tenure: Freehold
ENTRANCE HALL:
Under stairs cupboard; door to:
SITTING ROOM: - 17' 1'' x 13' 7'' (5.20m x 4.14m)
Dual aspect room, central fireplace double glazed patio doors to garden.
KITCHEN: - 14' 3'' x 9' 10'' (4.34m x 2.99m)
With range of floor standing drawer and cupboard units having roll edge worktop; tiled splash back and matching wall mounted cabinets over; electric oven; gas hob; inset sink; space and plumbing for washing machine and dishwasher; space for fridge freezer; breakfast bar; double glazed door to side.
DINING ROOM/ BEDROOM 3: - 14' 5'' x 8' 0'' (4.39m x 2.44m)
Dual aspect room.
SHOWER ROOM:
Fully tiled; wash basin inset in vanity unit with cabinet beneath; close coupled W.C.; corner shower cubicle.
FIRST FLOOR LANDING:
Trap hatch to roof space; airing cupboard housing lagged hot water cylinder and slatted shelving.
BEDROOM 1 - 16' 11'' x 11' 8'' (5.15m x 3.55m)
Dual aspect room; range of fitted wardrobes.
BEDROOM 2: - 13' 6'' x 10' 10'' (4.11m x 3.30m)
Eaves storage.
BATHROOM:
Comprising of panelled bath with shower and glazed screen; close coupled W.C.; and wash basin.
OUTSIDE AND GENERAL
DETACHED GARAGE: - 18' 7'' x 10' 4'' (5.66m x 3.15m)
Power and light plus boarded pitched roof providing additional storage.
GARDENS:
The REAR GARDEN faces roughly west and has a depth extending to some 55ft and a width of 40ft. The garden is landscaped to provide circular lawn bounded by block paved pathways in turn flanked by flower and shrub beds. To the rear of the garden through the arch is a slate bed and wooden garden shelter continuing to a wooden greenhouse structure. The FRONT GARDEN has been block paved to provided extensive PARKING FACILITIES and there is a gated side driveway to Garage. A sleeper wall provides a front boundary.
Council Tax Band: E
Tenure: Freehold
Interested in this property?
Council tax
First listed
Over a month agoEnergy Performance Certificate
Felpham, West Sussex
Marketed by
May's - Bognor Regis 64 Felpham Road Felpham PO22 7NZPlacebuzz mortgage repayment calculator
Monthly repayment
The Est. Mortgage is for a 25 years repayment mortgage based on a 10% deposit and a 5.5% annual interest. It is only intended as a guide. Make sure you obtain accurate figures from your lender before committing to any mortgage. Your home may be repossessed if you do not keep up repayments on a mortgage.
Felpham, West Sussex - Streetview
DISCLAIMER: Property descriptions and related information displayed on this page are marketing materials provided by May's - Bognor Regis. Placebuzz does not warrant or accept any responsibility for the accuracy or completeness of the property descriptions or related information provided here and they do not constitute property particulars. Please contact May's - Bognor Regis for full details and further information.

























