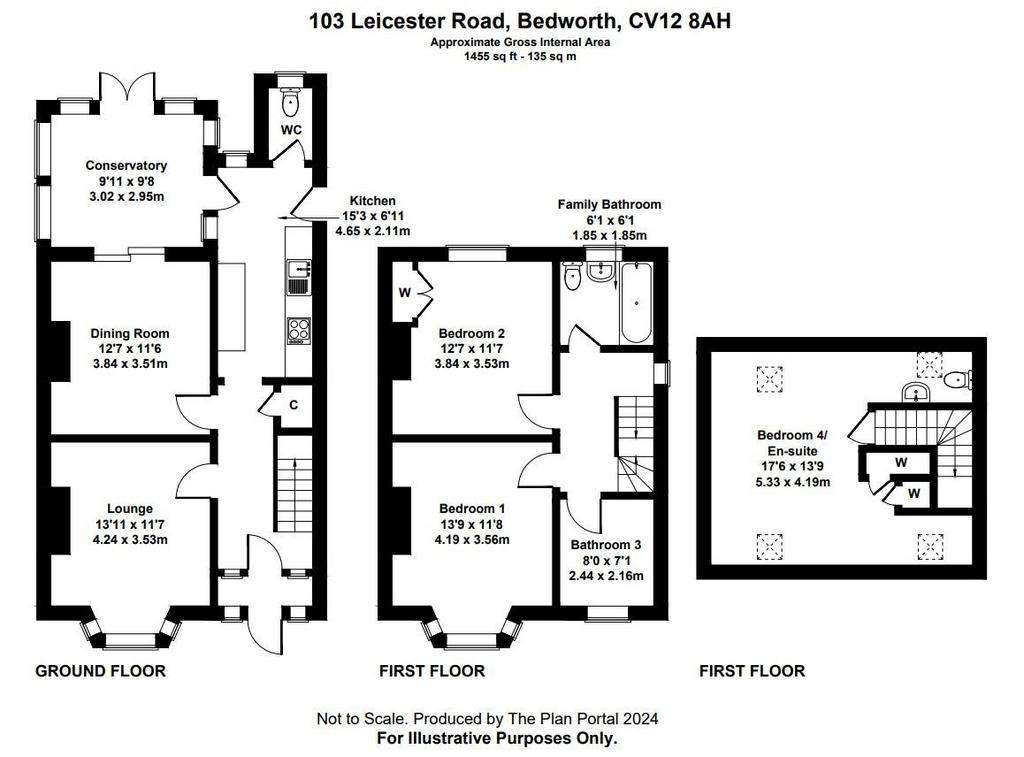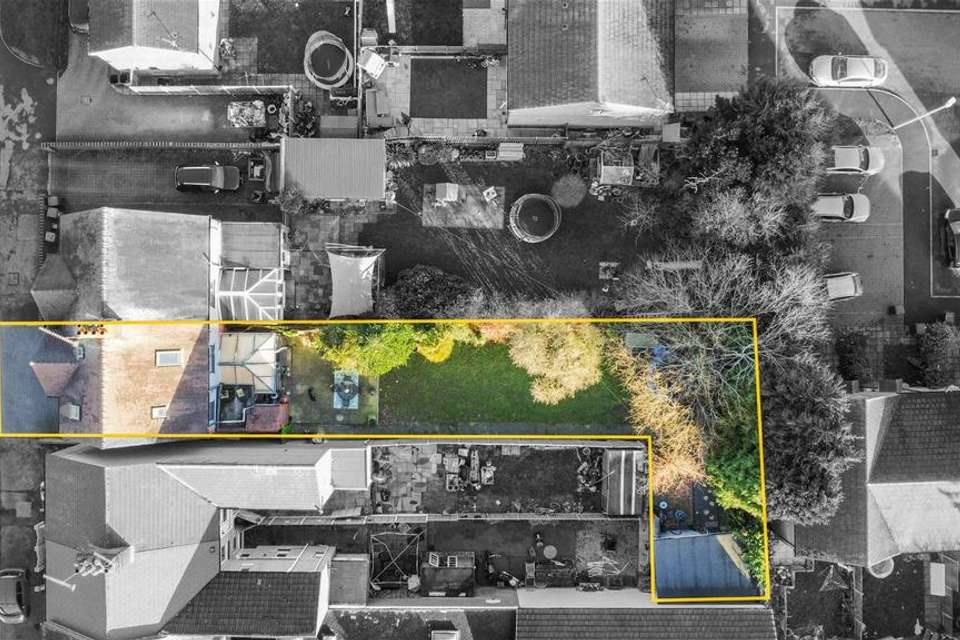4 bedroom semi-detached house for sale
Leicester Road, Bedworth CV12semi-detached house
bedrooms

Property photos




+9
Property description
Have you been searching for a family home within walking distance of the town centre with excellent transport links and local amenities?This classic three-story semi-detached home is situated on one of Bedworth's most vibrant streets and boasts a number of striking features. With connections to the motorway networks and other nearby facilities, it is in a prime location for Bedworth, Nuneaton, and Coventry.The house, which has three stories of living space and a sizable garden, is thought to be perfect for a growing family. boasting a lot of conventional characteristics throughout, including double glazing made mostly of upvc sealed units and gas central heating.In short, the accommodations include a porch, hall, lounge, dining room, kitchen, conservatory, and guest cloakroom. Landing, three bedrooms and bathroom. Second floor bedroom with en-suite space. Driveway, garden and office/studio. All dimensions can be found in the floorplan. Room DimensionsLounge - 11' 7" x 13' 11" - featuring a double-glazed bay window with a sealed unit uPVC window, a central heating radiator, and an ornamental fire.Dining Room - 11'6 " x 12' 7" - featuring a double-glazed sliding patio door leading to the conservatory, a central heating radiator, and a feature gas fire.Conservatory - 9' 8" x 9' 11" - featuring double-glazed, sealed-unit upvc windows, laminate flooring, and french doors opening to the backyard.Kitchen - 6' 11" x 15' 3" - featuring a fitted base unit, an inset sink unit with a mixer tap, extra base cabinets, drawers with work surfaces, and wall cabinets above. installed plumbing for an automatic washing machine, as well as oven, cooktop, and extractor hood. tiled floors, a radiator for central heating, a conservatory door, a double-glazed uPVC window, and a double-glazed uPVC garden door.Bedroom 1 - 11' 8" x 13' 9" - has a double-glazed bay window made of uPVC sealed units, a central heating radiator, and an attractive fire.Bedroom 2 - 11' 7" x 12' - featuring a double-glazed, upvc-sealed unit window, a central heating radiator, and a storage wardrobe.Bedroom 3 - 7' 1" x 8' 0" - Being tiled to the walls and floor, having a white suite comprising of a panelled bath with shower over, pedestal wash hand basin and low level WC. Heated towel rail and upvc sealed unit double glazed window.Family Bathroom - 6' 1" x 6' 1" - including four Velux windows, inset ceiling spotlights, fitted wardrobes, and laminate oak flooring. featuring a low-level WC and a white washbasin with cabinet.Bedroom 4 and En-Suite13' 9" x 17' 6" reducing to 11' 4" - including four Velux windows, inset ceiling spotlights, fitted wardrobes, and laminate oak flooring. featuring a low-level WC and a white washbasin with cabinet.Gardens: A paved patio area, concrete pathway, and lawn are features of the rear garden. Additional paving on the patio, loose slate, and paving going to the studio/office. Pedestrian entrance gate on the side and fenced borders.
Workplace, Studio, or AnnexFully furnished with an entertainment area and bar, including a fitted bar, electric power supply, laminate wood flooring, and Upvc sealed unit double glazed doors and windows. Anti Money LaunderingWe will appreciate your co-operation in fulfilling our requirements to comply with anti money laundering regulations. As well as traditional methods of producing photographic ID and proof of address, Xchange Properties as the Agent may also use an electronic verification system to meet compliance obligations for AML. This system allows us to verify you from basic details. You understand that we will undertake this search for the purpose of verifying your identity. Any personal data we receive from you for the purpose of money laundering checks will be processed only for the purposes of preventing money laundering.Agent Notes All measurements are approximate and quoted in metric with imperial equivalents and for general guidance only and whilst every attempt has been made to ensure accuracy, they must not be relied on. The fixtures, fittings and appliances referred to have not been tested and therefore no guarantee can be given and that they are in working order. Internal photographs are reproduced for general information and it must not be inferred that any item shown is included with the property. For a free valuation, contact the numbers listed on the brochureAdditional ServicesDo you have a property to sell? Xchange Properties offers a professional service to homeowners throughout the Nuneaton area. Please contact us today for a Free Valuation and so we can discuss our services in more detail.
Workplace, Studio, or AnnexFully furnished with an entertainment area and bar, including a fitted bar, electric power supply, laminate wood flooring, and Upvc sealed unit double glazed doors and windows. Anti Money LaunderingWe will appreciate your co-operation in fulfilling our requirements to comply with anti money laundering regulations. As well as traditional methods of producing photographic ID and proof of address, Xchange Properties as the Agent may also use an electronic verification system to meet compliance obligations for AML. This system allows us to verify you from basic details. You understand that we will undertake this search for the purpose of verifying your identity. Any personal data we receive from you for the purpose of money laundering checks will be processed only for the purposes of preventing money laundering.Agent Notes All measurements are approximate and quoted in metric with imperial equivalents and for general guidance only and whilst every attempt has been made to ensure accuracy, they must not be relied on. The fixtures, fittings and appliances referred to have not been tested and therefore no guarantee can be given and that they are in working order. Internal photographs are reproduced for general information and it must not be inferred that any item shown is included with the property. For a free valuation, contact the numbers listed on the brochureAdditional ServicesDo you have a property to sell? Xchange Properties offers a professional service to homeowners throughout the Nuneaton area. Please contact us today for a Free Valuation and so we can discuss our services in more detail.
Interested in this property?
Council tax
First listed
3 weeks agoLeicester Road, Bedworth CV12
Marketed by
Xchange Properties - Hartshill Unit 4, 14 The Green Hartshill, Nuneaton CV10 0SWPlacebuzz mortgage repayment calculator
Monthly repayment
The Est. Mortgage is for a 25 years repayment mortgage based on a 10% deposit and a 5.5% annual interest. It is only intended as a guide. Make sure you obtain accurate figures from your lender before committing to any mortgage. Your home may be repossessed if you do not keep up repayments on a mortgage.
Leicester Road, Bedworth CV12 - Streetview
DISCLAIMER: Property descriptions and related information displayed on this page are marketing materials provided by Xchange Properties - Hartshill. Placebuzz does not warrant or accept any responsibility for the accuracy or completeness of the property descriptions or related information provided here and they do not constitute property particulars. Please contact Xchange Properties - Hartshill for full details and further information.













