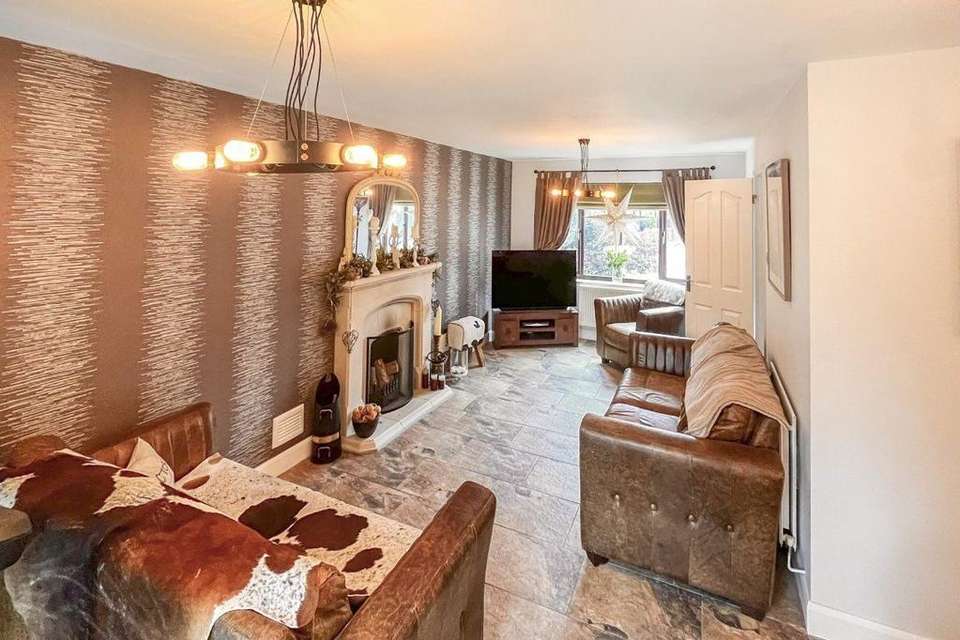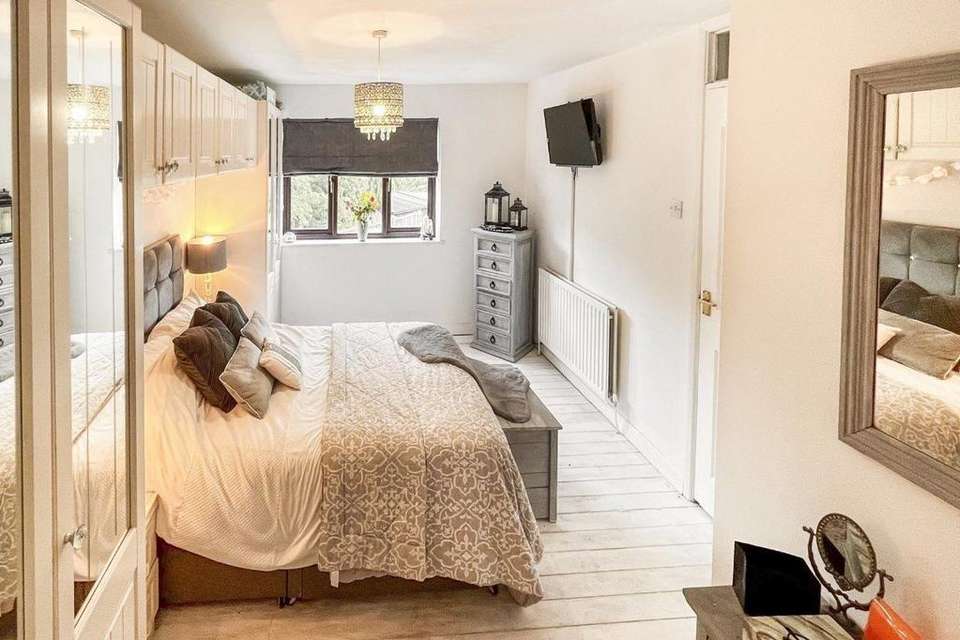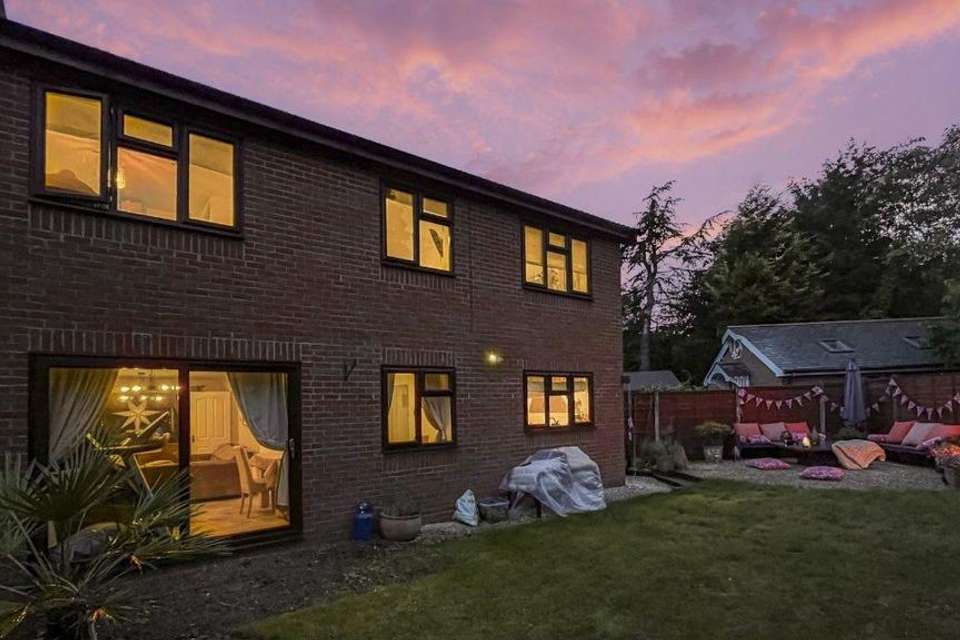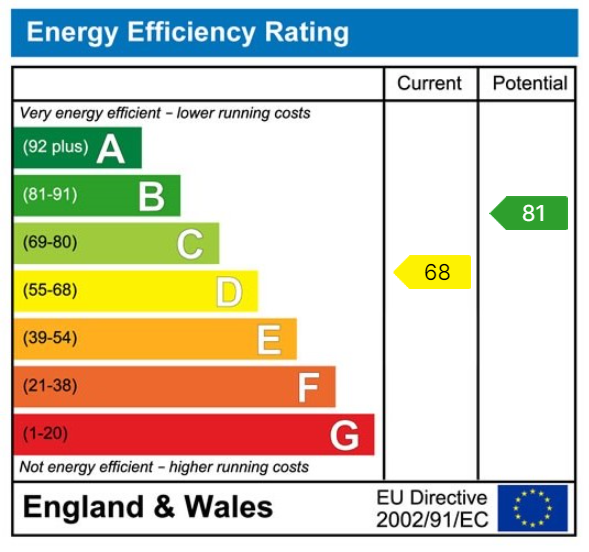4 bedroom detached house for sale
The Paddocks, Bedworth CV12detached house
bedrooms
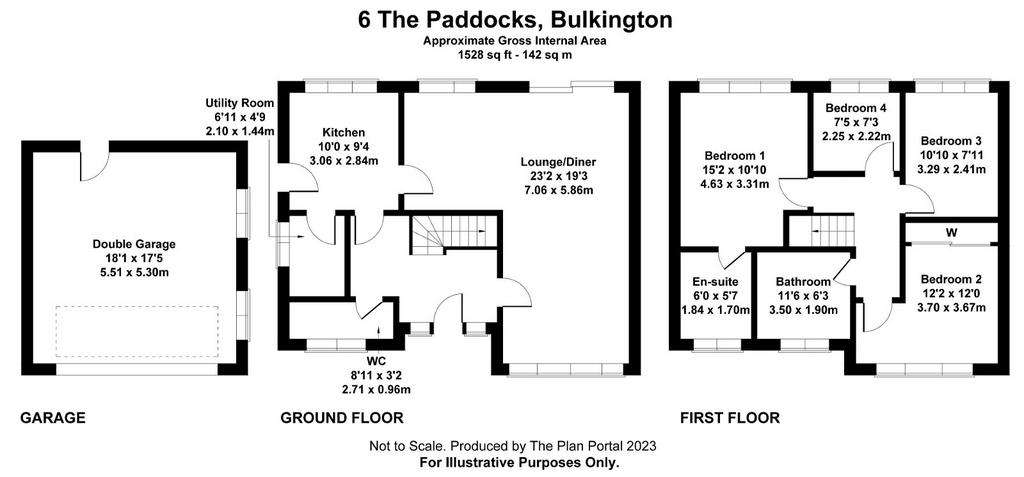
Property photos




+10
Property description
The perfect family home in a quiet and peaceful culdesac in the highly regarded village of Bulkington!Xchange Properties are delighted to bring to market this beautiful 4-bedroom, 3-bathroom property which is situated in a quiet cul-de-sac near the heart of Bulkington village. The location provides ease of access to main motorway links, such as M6, M1, M69 and M42. You are also moments away from the Weston Hall Hotel which offers 5 star service with an ambience of class and style.The property has various upgrades such as it’s beautiful slate flooring throughout the downstairs living area and unique light fixtures, not to mention a double garage to the front and a south facing garden which is perfect for alfresco dining and entertaining friends and family.Booking is absolutely essential to ensure you do not miss out on this beautiful property.Further details of the property are as followed; Entrance Hall - A welcoming and spacious entrance hall with stairs ascending to the first floor, tiled flooring, and doors leading to the Lounge/Diner, WC and Kitchen.Lounge/Diner - 5.86m x 7.06m - A spacious L shaped reception room with plenty of space for a range of furnishings. Having central heated radiators, sliding doors to accessing the garden, tiled flooring, fireplace, access to the kitchen and double-glazed windows at the front and rear aspect.Kitchen - 2.84m x 3.06m - Including a matching range of modern wall and base mounted units with ample work surfaces over, a ceramic sink with drainer and mixer tap, pull out pantry, dishwasher, double oven, gas hob and extractor with tiled flooring throughout, door to the side aspect and access to the Utility Room.Utility Room - 1.44m x 2.1m - Having wall and base mounted units, space and plumbing for washing machine and alternative appliances with a central heated radiator.Wc - 2.71m x 0.96m - Benefiting from a low level w/c, wash hand basin, double glazed opaque window and central heated radiator with tiled flooring.Landing - With stairs rising from the ground floor and doors leading to accommodation.Bedroom One - 3.31m x 4.63m - Impressive double bedroom having a central heated radiator, access to ensuite, integrated storage and double-glazed windows to the rear aspect.Ensuite - 1.84m x 1.9m - Benefiting from a tiled shower cubicle, low level W/C, pedestal wash basin and opaque double glazed window.Bedroom Two - 3.7m x 3.67m - Double bedroom having a central heated radiator, built in wardrobes and double glazed window to the front aspect.Bedroom Three - 2.41m x 3.29m - Double bedroom having a central heated radiator and double-glazed windows to the rear aspect.Bedroom Four - 2.22m x 2.25m - Double bedroom having a central heated radiator and double glazed windows to the rear aspect.Bathroom - 3.5m x 1.9m - A large family bathroom being partially tiled and having a floating bath, low level W/C, pedestal wash basin, central heated towel rail and a double-glazed opaque window.Garden - A private rear garden with a rockery areas followed by a lawn with fencing along the boundaries.Double Garage - 5.3m x 5.51m Anti Money Laundering We will appreciate your co-operation in fulfilling our requirements to comply with anti money laundering regulations. As well as traditional methods of producing photographic ID and proof of address, Xchange Properties as the Agent may also use an electronic verification system to meet compliance obligations for AML. This system allows us to verify you from basic details. You understand that we will undertake this search for the purpose of verifying your identity. Any personal data we receive from you for the purpose of money laundering checks will be processed only for the purposes of preventing money laundering.Agent Notes All measurements are approximate and quoted in metric with imperial equivalents and for general guidance only and whilst every attempt has been made to ensure accuracy, they must not be relied on. The fixtures, fittings and appliances referred to have not been tested and therefore no guarantee can be given and that they are in working order. Internal photographs are reproduced for general information and it must not be inferred that any item shown is included with the property. For a free valuation, contact the numbers listed on the brochure.Additional ServicesDo you have a property to sell? Xchange Properties offers a professional service to homeowners throughout the Nuneaton area. Please contact us today for a Free Valuation and so we can discuss our services in more detail.
Interested in this property?
Council tax
First listed
3 weeks agoEnergy Performance Certificate
The Paddocks, Bedworth CV12
Marketed by
Xchange Properties - Hartshill Unit 4, 14 The Green Hartshill, Nuneaton CV10 0SWPlacebuzz mortgage repayment calculator
Monthly repayment
The Est. Mortgage is for a 25 years repayment mortgage based on a 10% deposit and a 5.5% annual interest. It is only intended as a guide. Make sure you obtain accurate figures from your lender before committing to any mortgage. Your home may be repossessed if you do not keep up repayments on a mortgage.
The Paddocks, Bedworth CV12 - Streetview
DISCLAIMER: Property descriptions and related information displayed on this page are marketing materials provided by Xchange Properties - Hartshill. Placebuzz does not warrant or accept any responsibility for the accuracy or completeness of the property descriptions or related information provided here and they do not constitute property particulars. Please contact Xchange Properties - Hartshill for full details and further information.


