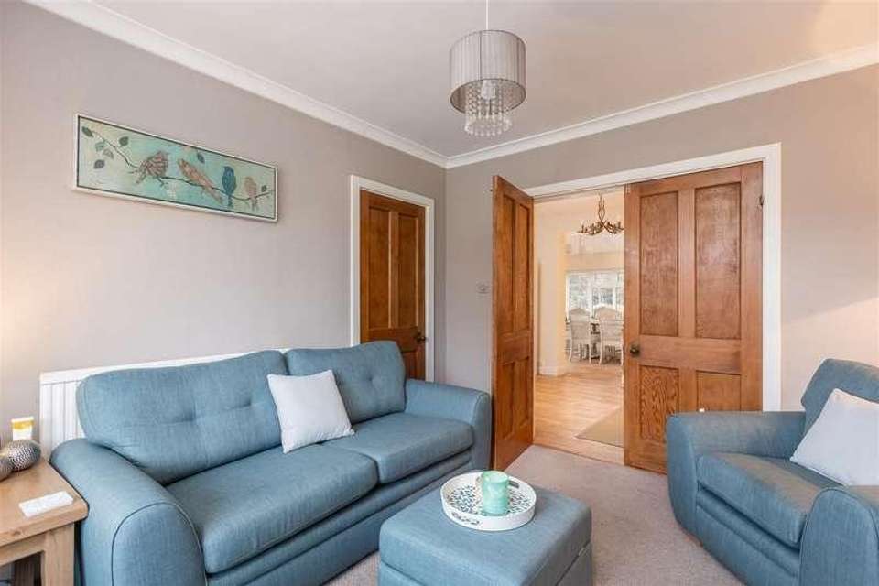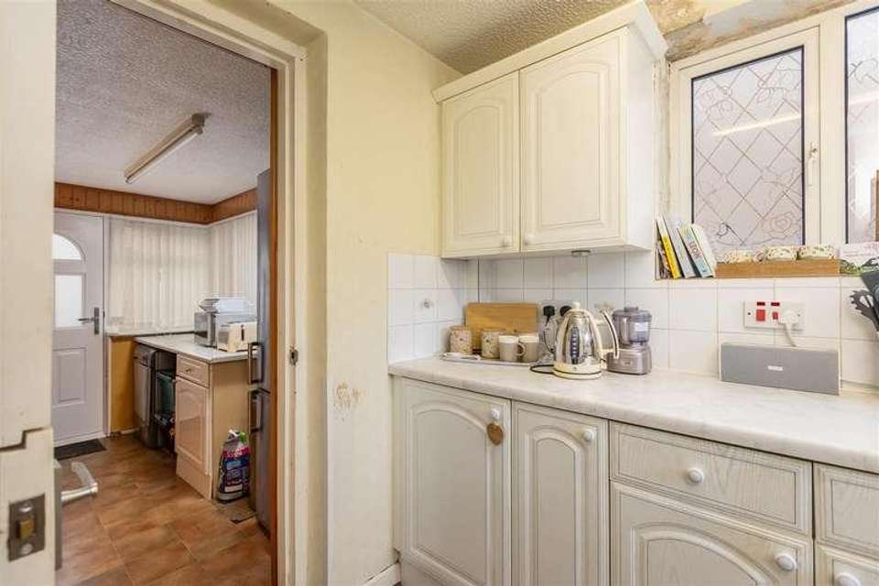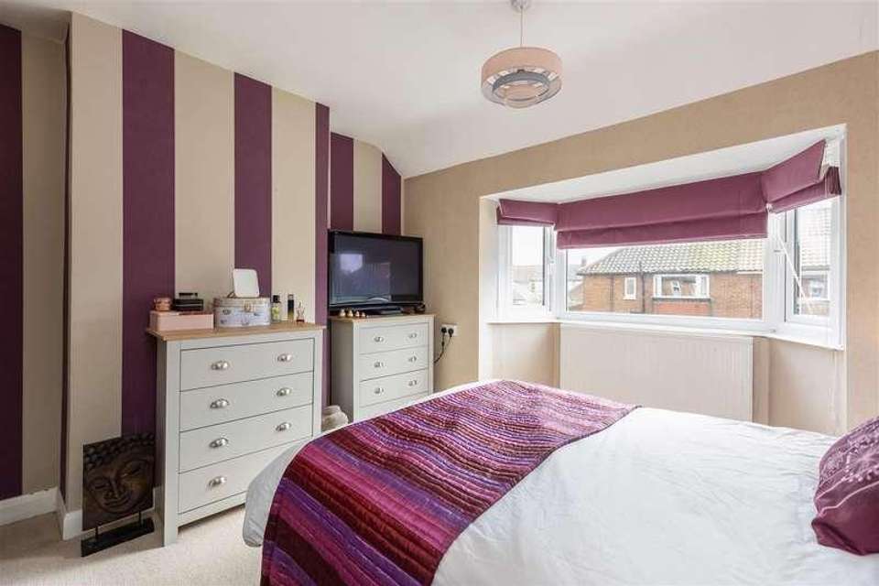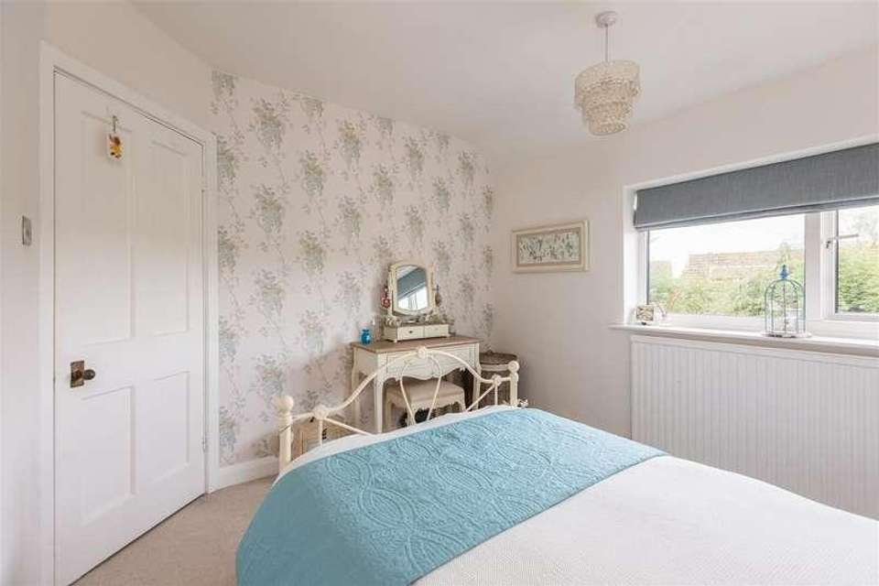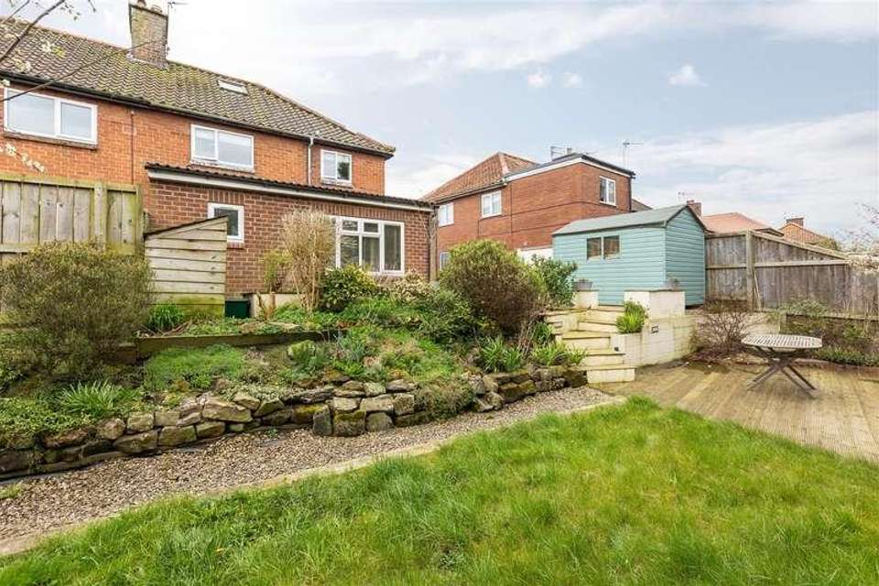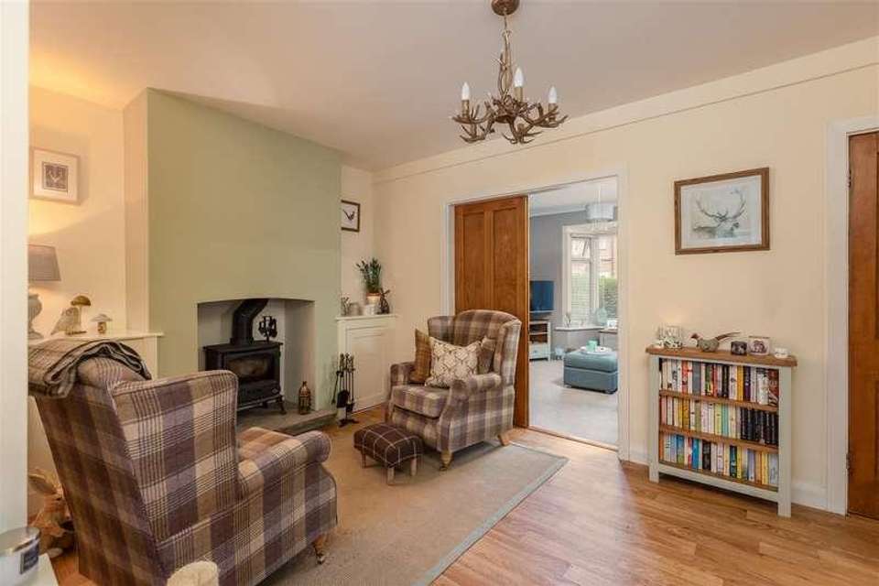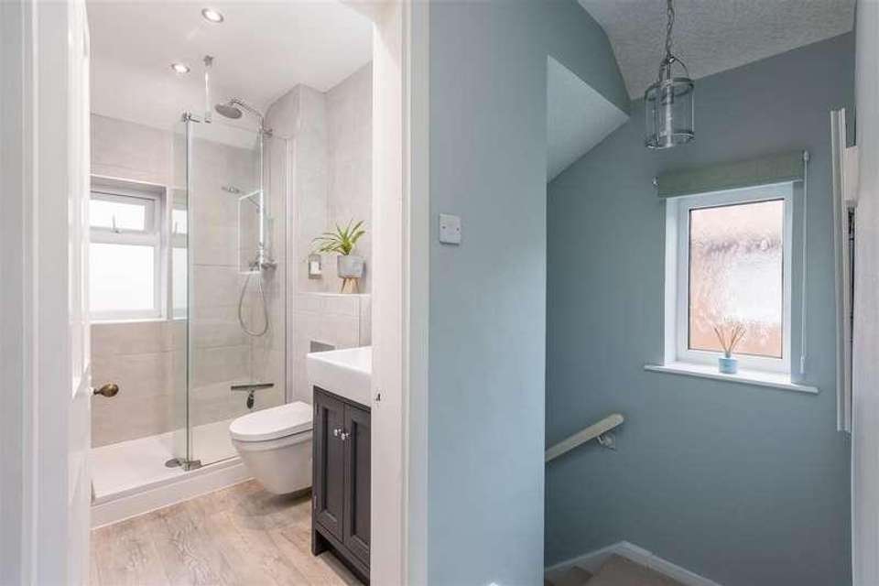3 bedroom semi-detached house for sale
Malton, YO17semi-detached house
bedrooms
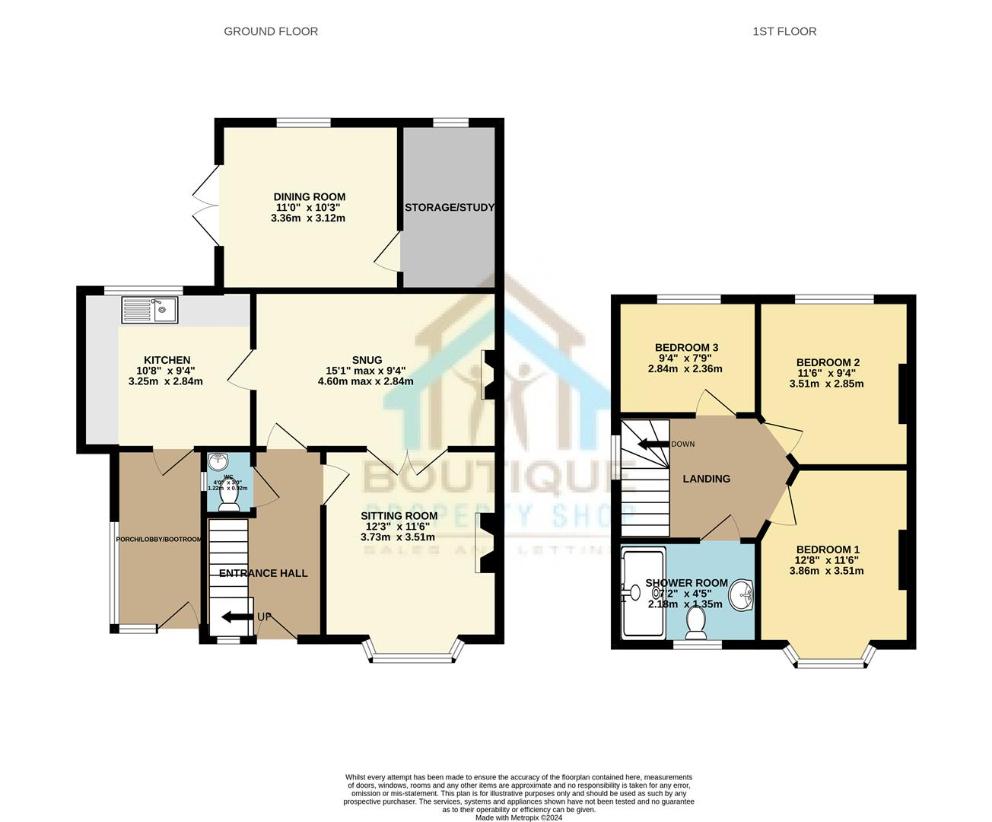
Property photos




+20
Property description
10 Parliament Avenue is a lovely, spacious and extended property located in a quiet cul-de-sac in Norton. This spacious family home has been thoughtfully extended to create plenty of additional living space to the ground floor. The accommodation consists of an entrance hall, guest cloakroom/WC, sitting room, snug with log burner, dining room with patio doors leading out onto the garden, storage/study room, kitchen and boot room/side porch. To the first floor there are three well proportioned bedrooms and a newly fitted shower room. This property benefits from plenty of driveway parking, with a delightful, private and secure rear garden. A fantastic property, ideal for families, in a convenient location.Entrance HallUPVC composite front door, radiator.Sitting Room3.73m x 3.51m (12'3 x 11'6)UPVC double glazed bay front aspect window, feature fireplace with wood surround and tiled hearth, radiator, coving to the ceiling, TV point. Double doors open to:Snug4.60m max x 2.84m (15'1 max x 9'4)Wood burning stove set on a stone hearth, two built un cupboards and wood effect flooring. Open to:Dining Room3.35m x 3.12m (11'0 x 10'3)UPVC double glazed rear aspect window, radiator and side aspect patio doors.Storage/Study1.85m x 3.15m (6'1 x 10'4)UPVC double glazed rear aspect window, radiator.Kitchen3.25m x 2.84m (10'8 x 9'4)UPVC double glazed side and rear aspect windows, range of wall and base units, sink & drainer, gas cooker point, plumbing for a washing machine, part tiled walls and 2 storage cupboards. Stable door leading to:Porch/Bootroom3.18m x 1.63m (10'5 x 5'4)Composite door, UPVC double glazed front and side aspect window and radiator.LandingBedroom One3.86m into bay x 3.51m max (12'8 into bay x 11'6 mUPVC double glazed front aspect window, radiator.Bedroom Two2.84m x 3.51m max (9'4 x 11'6 max)UPVC double glazed rear aspect window, radiator.Bedroom Three2.36m x 2.84m (7'9 x 9'4)UPVC double glazed rear aspect window, radiator and cupboard housing the 'combi' boiler.Shower Room2.18m x 1.35m (7'2 x 4'5)UPVC double glazed front aspect window, low flush WC, vanity wash basin, walk in shower unit, fully tiled, spotlights and heated ladder towel rail. Loft access with Velux window and fully boarded.ExteriorExternally the front of the property is hedged with plenty of off-street parking and front garden. To the rear lies a generous size, enclosed garden with flagged patio terrace with inset lighting and steps leading down to the lawned garden. With garden shed and mature plant and shrubs, fenced and hedged creating a lovely, private outdoor space.ServicesMains connected to water, drainage, gas and electric.Council Tax Band BLocationNorton is a busy and thriving area of Malton. It has good junior and secondary schools and there are a variety of local amenities to hand. Malton train station is a short walk away and offers direct railway links to Scarborough, York, Leeds, Manchester and Liverpool. Norton is also within easy access to the A64 which connects Scarborough, York and Leeds.
Interested in this property?
Council tax
First listed
Last weekMalton, YO17
Marketed by
Boutique Property Shop Rainbow Lane,Malton,Yorkshire,YO17 7FGCall agent on 07515 763622
Placebuzz mortgage repayment calculator
Monthly repayment
The Est. Mortgage is for a 25 years repayment mortgage based on a 10% deposit and a 5.5% annual interest. It is only intended as a guide. Make sure you obtain accurate figures from your lender before committing to any mortgage. Your home may be repossessed if you do not keep up repayments on a mortgage.
Malton, YO17 - Streetview
DISCLAIMER: Property descriptions and related information displayed on this page are marketing materials provided by Boutique Property Shop. Placebuzz does not warrant or accept any responsibility for the accuracy or completeness of the property descriptions or related information provided here and they do not constitute property particulars. Please contact Boutique Property Shop for full details and further information.


