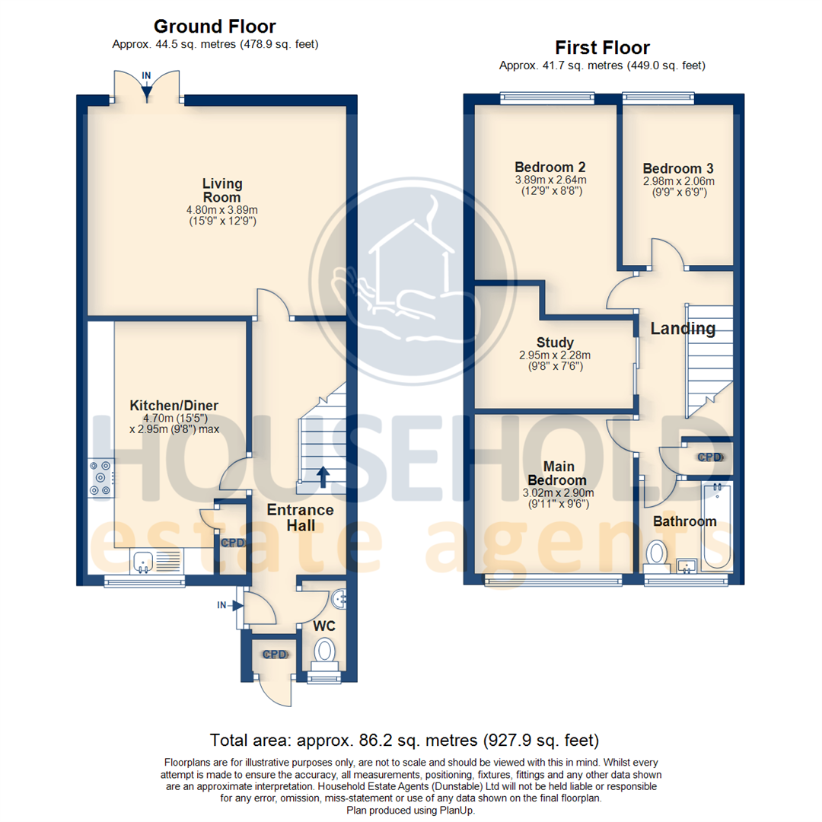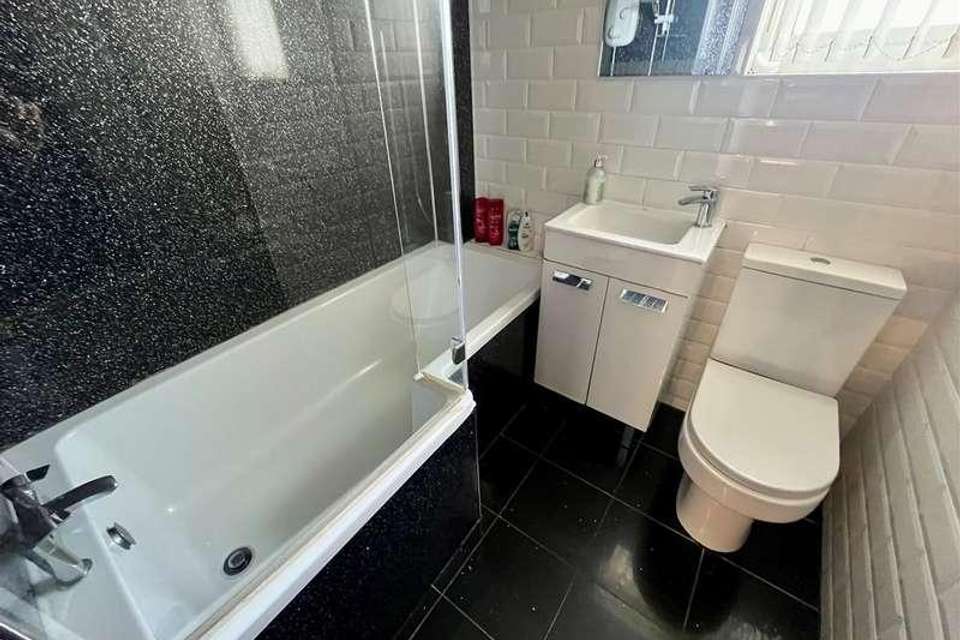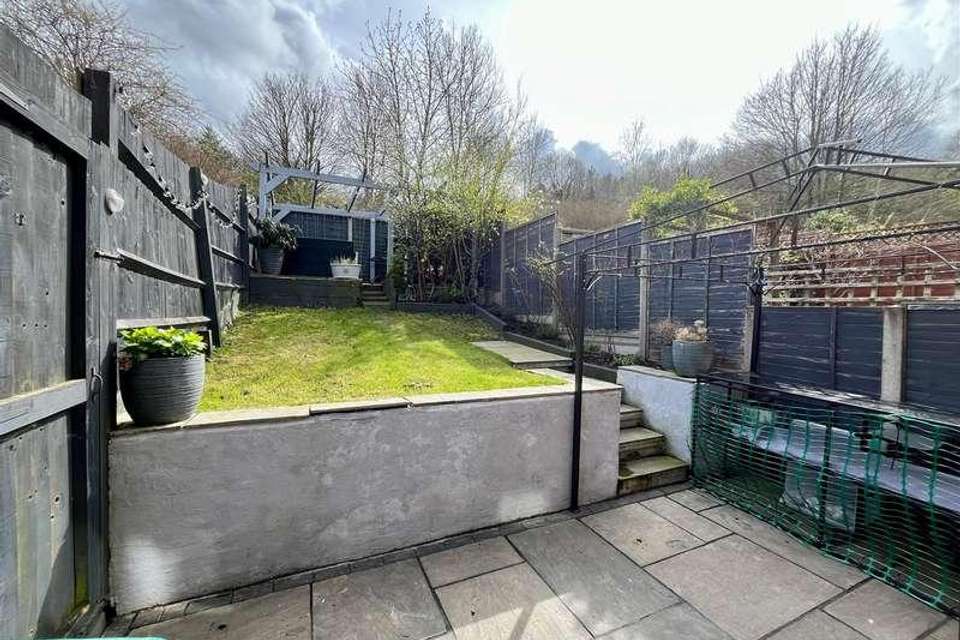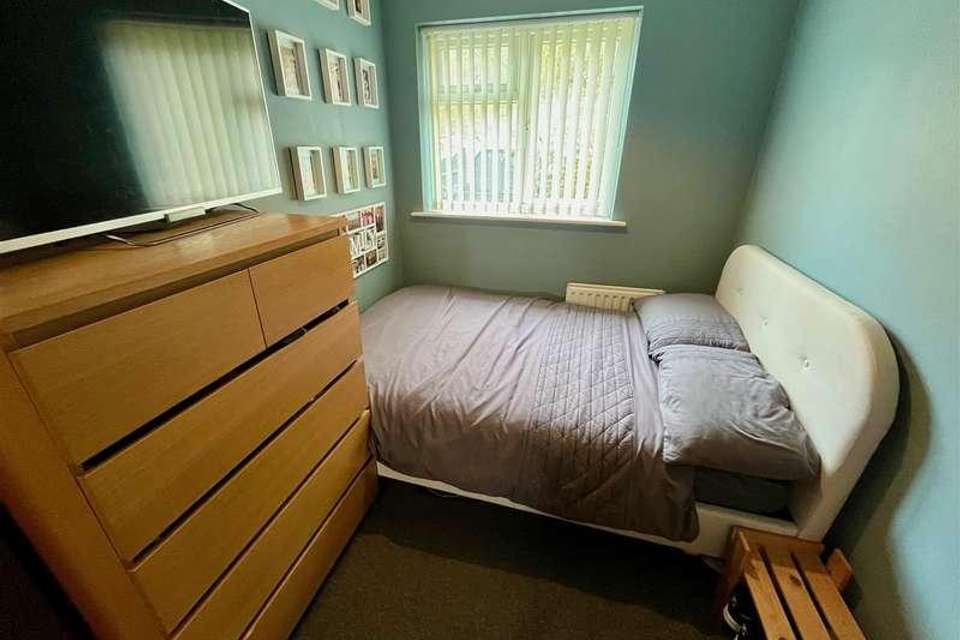3 bedroom terraced house for sale
Dunstable, LU6terraced house
bedrooms

Property photos




+8
Property description
Offered for sale in IMMACULATE CONDITION, this PERFECT FAMILY HOME offers over 900 SQ.FT of living accommodation and is located in the EVER POPULAR, SOUTH-WEST OF DUNSTABLE.Household Estate Agents are delighted to market this MUCH IMPROVED PROPERTY which benefits from a MODERN RE-FITTED KITCHEN, DOWNSTAIRS W.C, THREE DOUBLE BEDROOMS and COMMUNAL PARKING. The home further benefits from uPVC DOUBLE GLAZING THROUGHOUT and GAS CENTRAL HEATING.The accommodation comprises an entrance hall, cloakroom, kitchen/diner, living room, first-floor landing, three bedrooms, study, and family bathroom.This home benefits from a fantastic location with great road links to the M1 Motorway, nearby MAINLINE TRAIN STATIONS, and brilliant SCHOOLING such as LARK RISE ACADEMY, PRIORY ACADEMY, and QUEENSBURY ACADEMY.Entrance Hall5.79m x 1.75m (19'0 x 5'9 )Laminate flooring, radiator, stairs.Living Room3.89m x 4.80m (12'9 x 15'9 )laminate flooring, Double radiator, double glazed window, double glazed double door to rear garden.Kitchen/Diner4.70m x 2.95m (15'5 x 9'8 )Refitted with a matching range of base and eye level units and cupboards, stainless steel sink with mixer tap, plumbing for washing machine, space for fridge/freezer, gas points for cooker, double glazed window to front, door to Storage cupboard, laminate flooring.WC1.69m x 0.83m (5'7 x 2'9 )Double glazed window to front, two piece suite wash hand basin and low-level WC, full height tiling to all walls, double radiator.Landing3.07m x 1.75m (10'1 x 5'9 )Main Bedroom3.02m x 2.90m (9'11 x 9'6 )Double glazed window to front, radiator.Bedroom 23.89m x 2.64m (12'9 x 8'8 )Double glazed window to rear, radiator.Bedroom 32.98m x 2.06m (9'9 x 6'9 )Double glazed window to rear, double radiator.Study2.28m x 2.95m (7'6 x 9'8 )Sliding doorBathroom1.73m x 1.75m (5'8 x 5'9 )Three piece suite comprising P shaped bath, with fitted electric shower over, low level W.C, sink unit with mixer taps, full height tiling to three walls, tiled flooring, double glazed window to front,Rear GardenPatio area with steps leading to lawn, further steps leading to seating area. Enclosed by fencing, gated access to side.TENURE - FREEHOLDCOUNCIL TAX BAND - CEPC RATING - D
Interested in this property?
Council tax
First listed
3 weeks agoDunstable, LU6
Marketed by
Household Estate Agents 15b High Street North,Dunstable,Bedsfordshire,LU6 1HXCall agent on 01582 477077
Placebuzz mortgage repayment calculator
Monthly repayment
The Est. Mortgage is for a 25 years repayment mortgage based on a 10% deposit and a 5.5% annual interest. It is only intended as a guide. Make sure you obtain accurate figures from your lender before committing to any mortgage. Your home may be repossessed if you do not keep up repayments on a mortgage.
Dunstable, LU6 - Streetview
DISCLAIMER: Property descriptions and related information displayed on this page are marketing materials provided by Household Estate Agents. Placebuzz does not warrant or accept any responsibility for the accuracy or completeness of the property descriptions or related information provided here and they do not constitute property particulars. Please contact Household Estate Agents for full details and further information.












